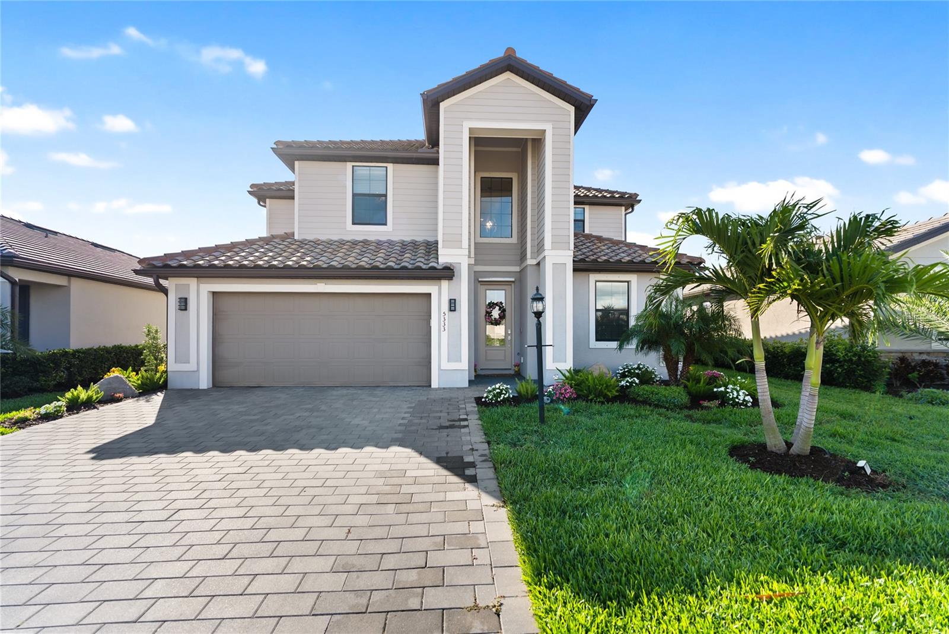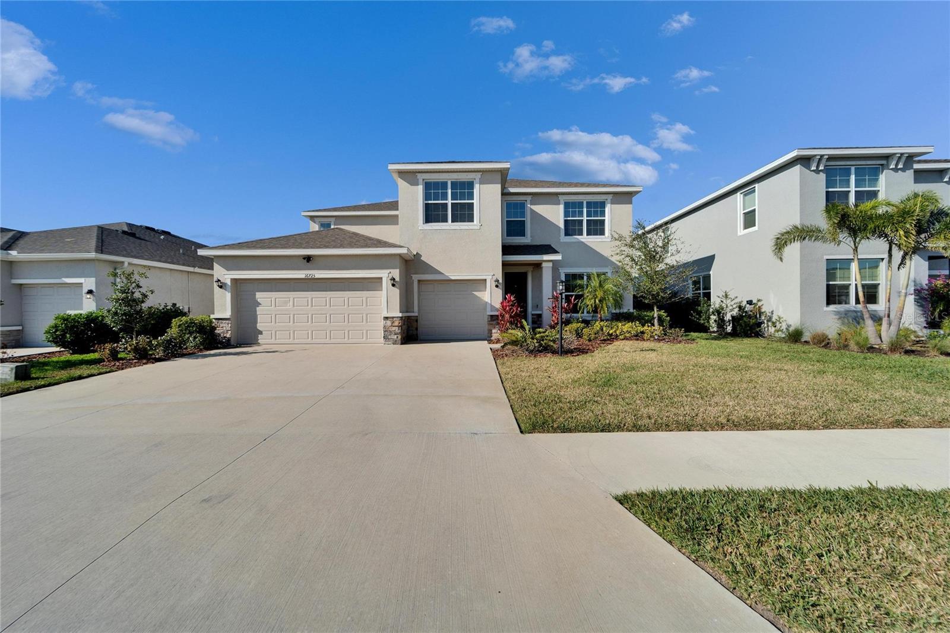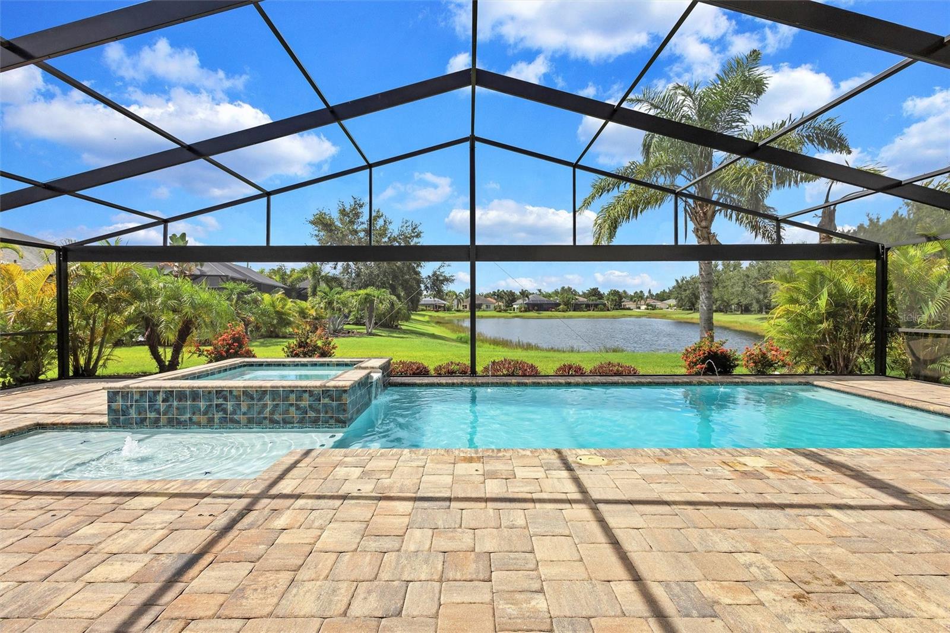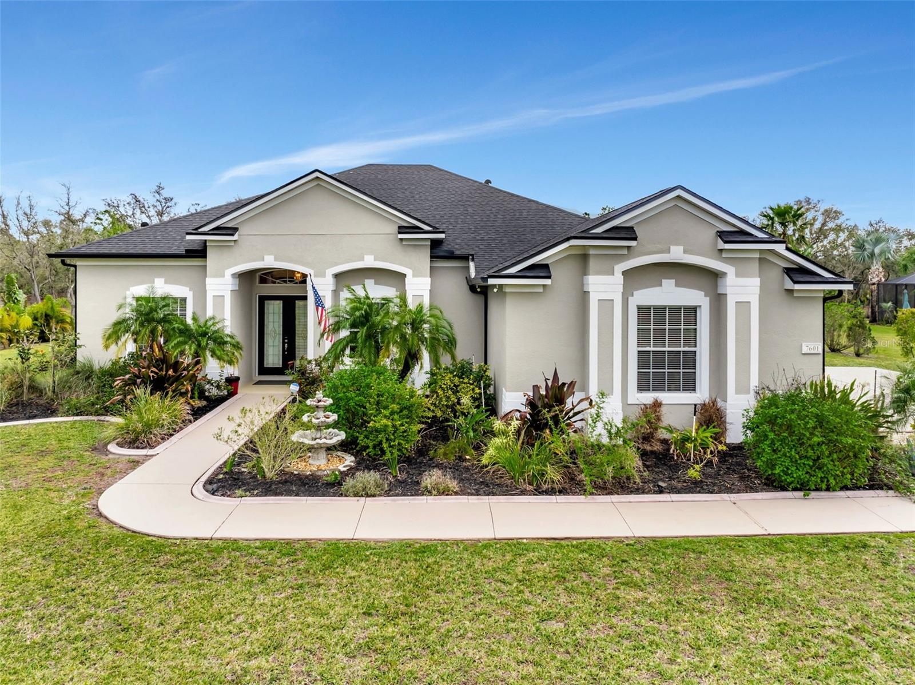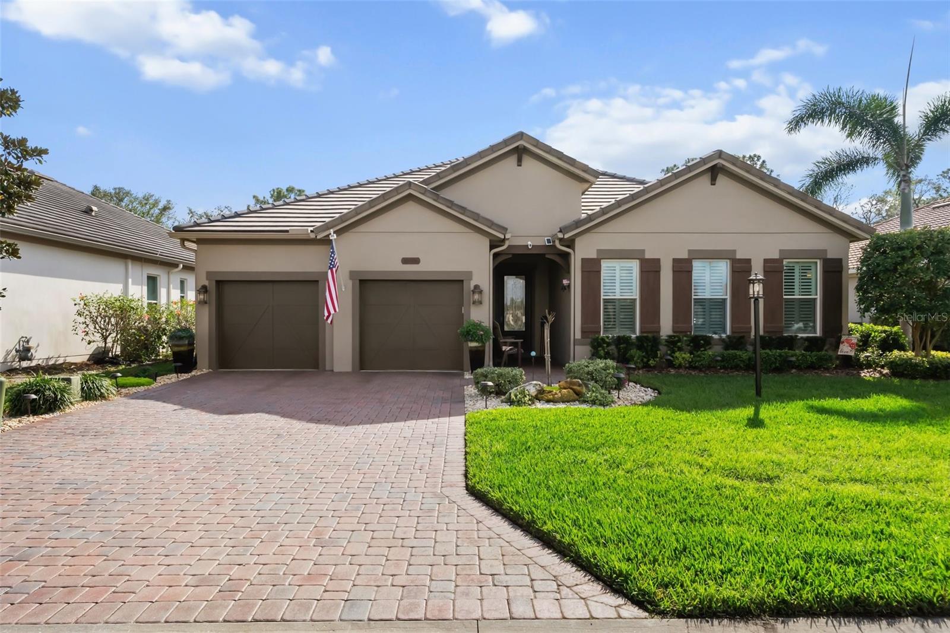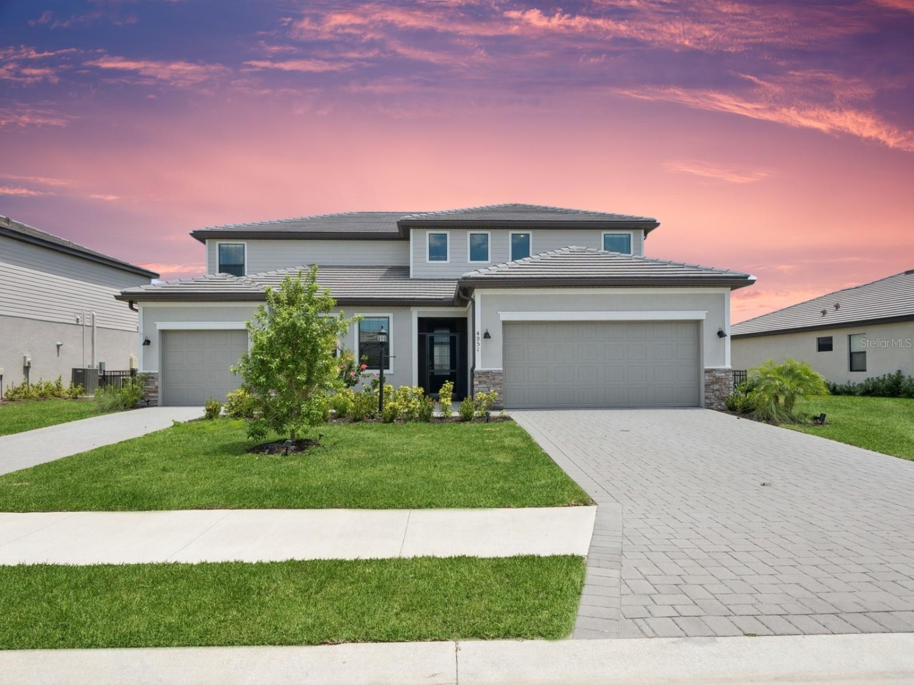15710 White Linen Drive, BRADENTON, FL 34211
- MLS#: A4659719 ( Residential )
- Street Address: 15710 White Linen Drive
- Viewed: 1
- Price: $849,900
- Price sqft: $257
- Waterfront: No
- Year Built: 2021
- Bldg sqft: 3307
- Bedrooms: 3
- Total Baths: 3
- Full Baths: 3
- Garage / Parking Spaces: 3
- Days On Market: 11
- Additional Information
- Geolocation: 27.4512 / -82.3824
- County: MANATEE
- City: BRADENTON
- Zipcode: 34211
- Subdivision: Lorraine Lakes Ph I
- Elementary School: Gullett Elementary
- Middle School: Dr Mona Jain Middle
- High School: Lakewood Ranch High
- Provided by: ENGEL + VOELKERS SARASOTA
- Contact: Debbie Urban
- 941-388-9800

- DMCA Notice
-
DescriptionLakewood Ranch Living at Its Finest ALL IMPACT GLASS, GENERATOR, Pool, Oversized Lot & More! Welcome to your Florida dream home in the vibrant, resort style community of Lorraine Lakes in Lakewood Ranch! This beautifully upgraded single family residence offers the perfect blend of luxury, comfort, and functionality on an oversized lot with tranquil pond views and stunning sunsets. Step inside to discover 3 spacious bedrooms, 3 full bathrooms, a versatile den, quartz countertops and stylish all tile flooring throughout. The open concept layout features a chefs kitchen with a massive center island, gas range, walk in pantry, and newly painted interiors for a fresh, modern feel. The light filled great room boasts a tray ceiling, ceiling fan, and seamless access to the extended screened lanaicomplete with a heated pool and spa, retractable sun awning, and plenty of space to relax or entertain in style. Enjoy peace of mind with all impact glass windows, a whole house generator, and storage racks in the garage. The primary suite is a true retreat with dual walk in closets, a spa like bathroom featuring a large walk in shower and dual vanities. Located in a top rated school district and within a premier amenity rich community, residents of Lorraine Lakes enjoy access to three resort style pools, a clubhouse with restaurant, fitness center, aerobics studio, splash park, tennis, basketball, pickleball, volleyball, bocce, playground, and a full calendar of events curated by a dedicated lifestyle director. This home offers it allluxury features, serene views, and unbeatable community amenities. Schedule your private showing today and experience the best of Lakewood Ranch living!
Property Location and Similar Properties
Features
Building and Construction
- Builder Model: Summerville II
- Builder Name: Lennar
- Covered Spaces: 0.00
- Exterior Features: Awning(s), Rain Gutters, Sidewalk, Sliding Doors
- Flooring: Tile
- Living Area: 2455.00
- Roof: Tile
Land Information
- Lot Features: Landscaped, Level, Oversized Lot, Sidewalk, Paved
School Information
- High School: Lakewood Ranch High
- Middle School: Dr Mona Jain Middle
- School Elementary: Gullett Elementary
Garage and Parking
- Garage Spaces: 3.00
- Open Parking Spaces: 0.00
Eco-Communities
- Pool Features: Heated, In Ground, Lighting, Screen Enclosure
- Water Source: Public
Utilities
- Carport Spaces: 0.00
- Cooling: Central Air
- Heating: Central, Natural Gas
- Pets Allowed: Breed Restrictions, Cats OK, Dogs OK
- Sewer: Public Sewer
- Utilities: BB/HS Internet Available, Electricity Connected, Natural Gas Connected, Public, Sprinkler Recycled, Water Connected
Amenities
- Association Amenities: Basketball Court, Clubhouse, Fence Restrictions, Fitness Center, Gated, Park, Pickleball Court(s), Playground, Pool, Recreation Facilities, Tennis Court(s)
Finance and Tax Information
- Home Owners Association Fee Includes: Cable TV, Pool, Maintenance Grounds, Maintenance, Management, Recreational Facilities
- Home Owners Association Fee: 433.35
- Insurance Expense: 0.00
- Net Operating Income: 0.00
- Other Expense: 0.00
- Tax Year: 2024
Other Features
- Appliances: Dishwasher, Disposal, Dryer, Ice Maker, Microwave, Range, Refrigerator, Tankless Water Heater, Washer, Wine Refrigerator
- Association Name: Icon Management Services Florida, LLC
- Association Phone: Ann Marlow
- Country: US
- Interior Features: Ceiling Fans(s), Eat-in Kitchen, In Wall Pest System, Kitchen/Family Room Combo, Open Floorplan, Split Bedroom, Thermostat, Tray Ceiling(s), Walk-In Closet(s), Window Treatments
- Legal Description: LOT 170, LORRAINE LAKES PH I PI #5812.0850/9
- Levels: One
- Area Major: 34211 - Bradenton/Lakewood Ranch Area
- Occupant Type: Owner
- Parcel Number: 581208509
- Zoning Code: PD-R
Payment Calculator
- Principal & Interest -
- Property Tax $
- Home Insurance $
- HOA Fees $
- Monthly -
For a Fast & FREE Mortgage Pre-Approval Apply Now
Apply Now
 Apply Now
Apply NowNearby Subdivisions
Arbor Grande
Avalon Woods
Avaunce
Azario Esplanade Ph Ii Subph A
Azario Esplanade Ph V
Braden Pines
Bridgewater At Lakewood Ranch
Bridgewater Ph I At Lakewood R
Bridgewater Ph Iii At Lakewood
Central Park
Central Park Ph B-1
Central Park Ph B1
Central Park Subphase A-1a
Central Park Subphase A1a
Central Park Subphase A1b
Central Park Subphase B2a B2c
Central Park Subphase Caa
Central Park Subphase Cba
Central Park Subphase D1aa
Central Park Subphase D1ba D2
Central Park Subphase D1bb D2a
Central Park Subphase G1a G1b
Central Park Subphase G1c
Cresswind
Cresswind Ph I Subph A B
Cresswind Ph Ii Subph A B C
Eagle Trace
Eagle Trace Ph I
Eagle Trace Ph Iic
Eagle Trace Ph Iiia
Eagle Trace Ph Iiib
Esplanade At Azario
Esplanade Golf And Country Clu
Grand Oaks
Grand Oaks At Panther Ridge
Harmony At Lakewood Ranch Ph I
Indigo
Indigo Ph Iv V
Indigo Ph Iv & V
Indigo Ph Vi Subphase 6b 6c R
Indigo Ph Vi Subphase 6b & 6c
Indigo Ph Vii Subphase 7a 7b
Indigo Ph Viii Subph 8a 8b 8c
Lakewood National Golf Club Ph
Lakewood Park
Lakewood Ranch Solera Ph Ia I
Lorraine Lakes
Lorraine Lakes Ph I
Lorraine Lakes Ph Iia
Lorraine Lakes Ph Iib1 Iib2
Lorraine Lakes Ph Iib3 Iic
Mallory Park Ph I A C E
Mallory Park Ph I A, C & E
Mallory Park Ph I D Ph Ii A
Mallory Park Ph I D & Ph Ii A
Mallory Park Ph Ii Subph B
Mallory Park Ph Ii Subph C D
Mallory Park Ph Ii Subph C & D
Not Applicable
Palisades Ph I
Panther Ridge
Panther Ridge Ranches
Park East At Azario Ph I Subph
Park East At Azario Ph Ii
Polo Run
Polo Run Ph I-a & I-b
Polo Run Ph Ia Ib
Polo Run Ph Iia Iib
Polo Run Ph Iic Iid Iie
Polo Run Ph Iic Iid & Iie
Pomello City Central
Pomello Park
Rosedale
Rosedale 3
Rosedale 4
Rosedale 5
Rosedale 7
Rosedale 8 Westbury Lakes
Rosedale Add Ph I
Rosedale Add Ph Ii
Rosedale Addition Phase Ii
Rosedale Highlands Subphase D
Saddlehorn Estates
Sapphire Point Ph I Ii Subph
Sapphire Point Ph I & Ii Subph
Sapphire Point Ph Iiia
Savanna At Lakewood Ranch Ph I
Savanna At Lakewood Ranch Phas
Serenity Creek
Serenity Creek Rep Of Tr N
Solera At Lakewood Ranch
Solera At Lakewood Ranch Ph Ii
Star Farms At Lakewood Ranch
Star Farms Ph Iiv
Star Farms Ph Iv Subph A
Star Farms Ph Iv Subph H I
Star Farms Ph Iv Subph Jk
Sweetwater At Lakewood Ranch
Sweetwater At Lakewood Ranch P
Sweetwater Villas At Lakewood
Sweetwaterlakewood Ranch Ph I
Waterbury Tracts Continued
Woodleaf Hammock Ph I
Similar Properties



































































