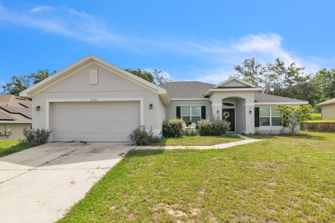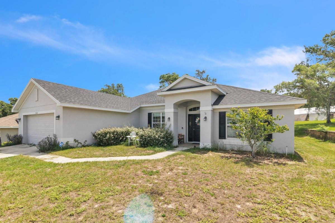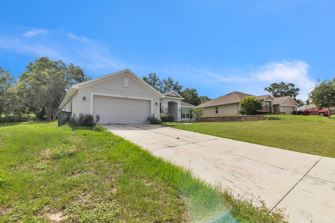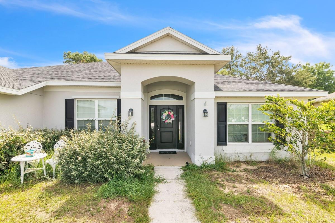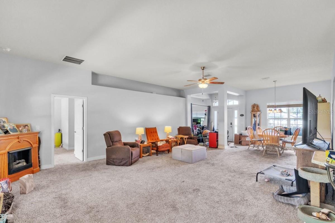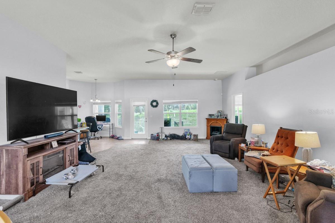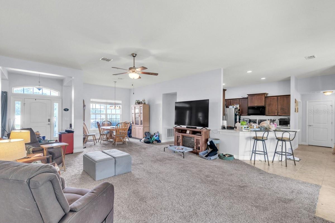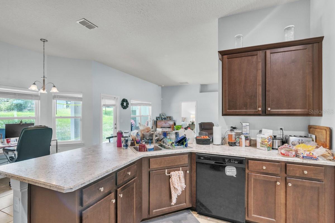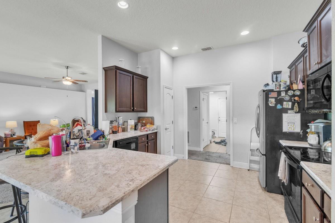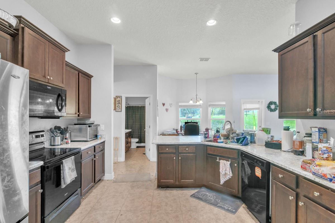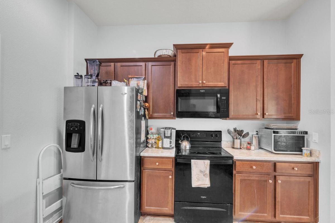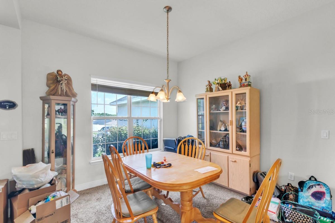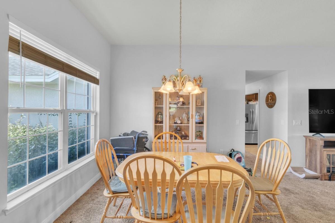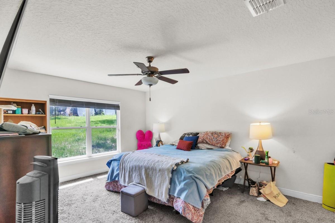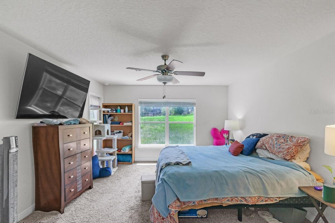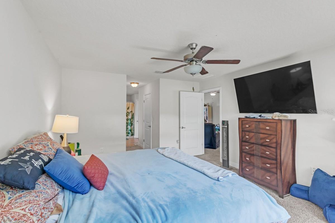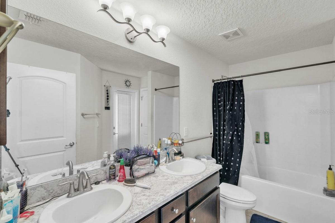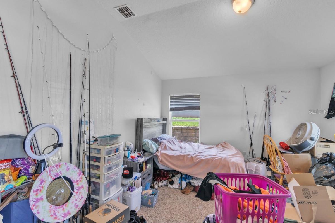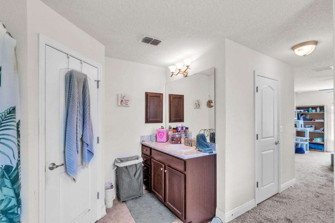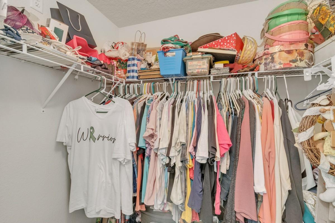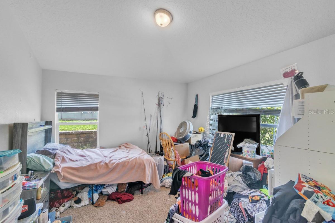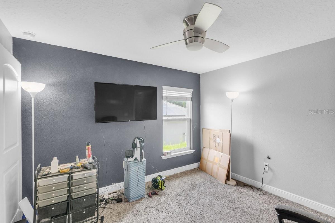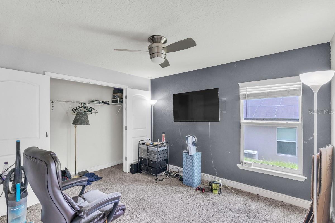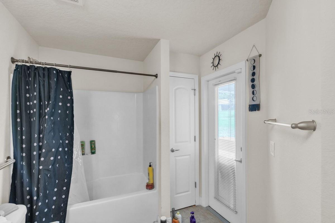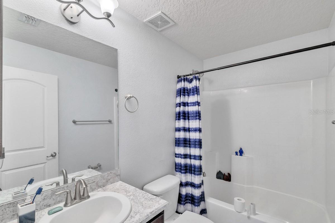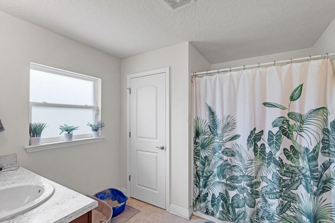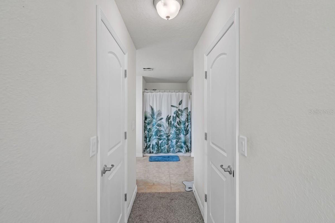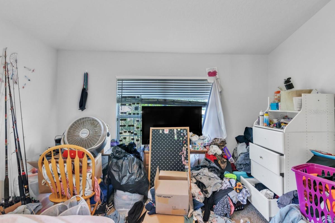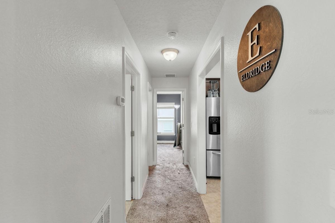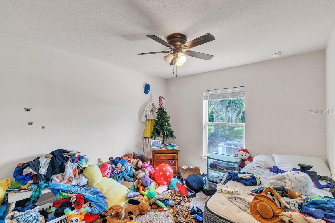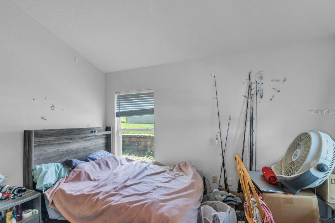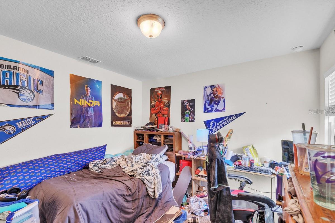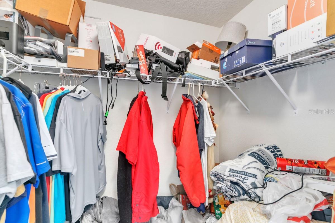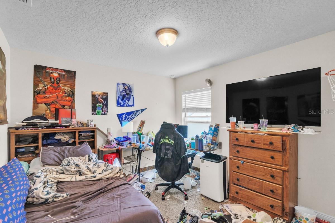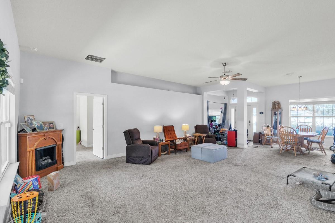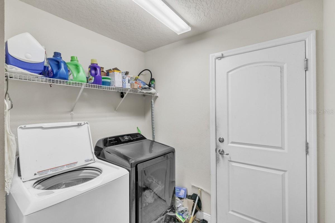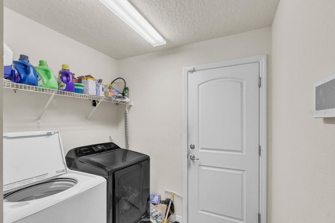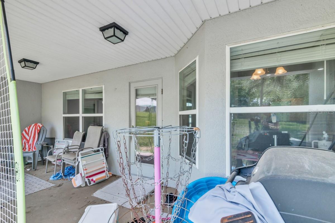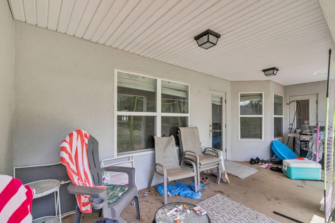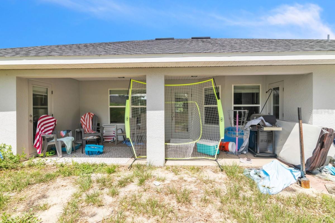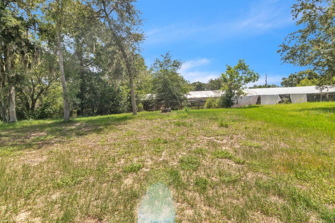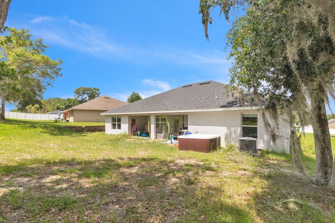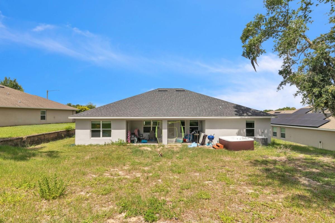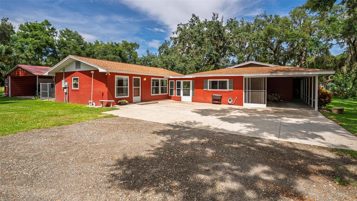2005 Angel Fish Loop, LEESBURG, FL 34748
- MLS#: A4659280 ( Residential )
- Street Address: 2005 Angel Fish Loop
- Viewed: 6
- Price: $399,990
- Price sqft: $172
- Waterfront: No
- Year Built: 2018
- Bldg sqft: 2331
- Bedrooms: 4
- Total Baths: 3
- Full Baths: 3
- Garage / Parking Spaces: 2
- Days On Market: 18
- Additional Information
- Geolocation: 28.8128 / -81.841
- County: LAKE
- City: LEESBURG
- Zipcode: 34748
- Subdivision: Leesburg Ashton Woods
- Elementary School: Beverly Shores Elem
- Middle School: Oak Park Middle
- High School: Leesburg High
- Provided by: FLATFEE.COM
- Contact: Cliff Glansen
- 954-965-3990

- DMCA Notice
-
DescriptionAshton Woods Gem 2018 Built 4/3 with Split Floor Plan & Curb Appeal! Welcome to this move in ready 4 bedroom, 3 bathroom home located in the highly sought after Ashton Woods subdivision in Leesburg! Built in 2018, this property boasts modern construction, a split floor plan, and high ceilings that create a spacious and airy feel throughout. Enjoy peace of mind with a new roof and a 5 year old A/C system, making this home the perfect blend of style and functionality. The home features great curb appeal, a bright and open layout, and plenty of space for growing families or first time buyers. Opportunities like this dont last long in Ashton Woodsinventory is low, and demand is high! Whether you're a savvy buyer or looking for your first home, this one will move fast. Schedule your private showing today!
Property Location and Similar Properties
Features
Building and Construction
- Covered Spaces: 0.00
- Exterior Features: Lighting
- Flooring: Carpet, Vinyl
- Living Area: 2331.00
- Roof: Shingle
School Information
- High School: Leesburg High
- Middle School: Oak Park Middle
- School Elementary: Beverly Shores Elem
Garage and Parking
- Garage Spaces: 2.00
- Open Parking Spaces: 0.00
- Parking Features: Driveway
Eco-Communities
- Water Source: Public
Utilities
- Carport Spaces: 0.00
- Cooling: Central Air
- Heating: Central
- Pets Allowed: Yes
- Sewer: Public Sewer
- Utilities: Electricity Connected
Finance and Tax Information
- Home Owners Association Fee: 75.00
- Insurance Expense: 0.00
- Net Operating Income: 0.00
- Other Expense: 0.00
- Tax Year: 2024
Other Features
- Appliances: Microwave, Range, Refrigerator
- Association Name: n/a
- Country: US
- Interior Features: Living Room/Dining Room Combo, Solid Surface Counters, Split Bedroom, Vaulted Ceiling(s)
- Legal Description: ASHTON WOODS PB 62 PG 74-76 LOT 24 ORB 5811 PG 2143
- Levels: One
- Area Major: 34748 - Leesburg
- Occupant Type: Owner
- Parcel Number: 30-19-25-0020-000-02400
- Zoning Code: R-2
Payment Calculator
- Principal & Interest -
- Property Tax $
- Home Insurance $
- HOA Fees $
- Monthly -
For a Fast & FREE Mortgage Pre-Approval Apply Now
Apply Now
 Apply Now
Apply NowNearby Subdivisions
Acreage & Unrec
Arlington Rdg Ph 3b
Arlington Rdg Ph 01c
Arlington Rdg Ph 3a
Arlington Rdg Ph 3b
Arlington Rdg Ph 3c
Arlington Ridge
Arlington Ridge Ph 02
Arlington Ridge Ph 1-b
Arlington Ridge Ph 1b
Arlington Ridge Phase I-a
Arlington Ridge Phase Ia
Avalon Park Sub
Beverly Shores
Bradford Ridge
Century Estates Sub
Cisky Park
Cisky Park 02
Fox Pointe At Rivers Edge
Golfview
Griffin Shores
Groves At Whitemarsh
Highland Lakes
Highland Lakes Ph 01
Highland Lakes Ph 01b
Highland Lakes Ph 02b
Highland Lakes Ph 02c
Highland Lakes Ph 02d Tr Ad
Highland Lakes Ph 03 Tr Ag
Highland Lakes Ph 2a
Hilltop View Sub
Johnsons Mary K T S
Johnsons Mary K & T S
Lake Denham Estates
Lake Griffin Preserve
Leesburg
Leesburg Arlington Rdg Ph 3b
Leesburg Arlington Ridge Ph 02
Leesburg Arlington Ridge Ph 1a
Leesburg Arlington Ridge Ph 1b
Leesburg Arlington Ridge Ph 1c
Leesburg Ashton Woods
Leesburg Bel Mar
Leesburg Beulah Heights
Leesburg Crestridge At Leesbur
Leesburg East Coachwood Colony
Leesburg Fernery
Leesburg Gamble Cottrell
Leesburg Hampton Court
Leesburg Hillside Manor
Leesburg Hilltop View
Leesburg Kerls Add 02
Leesburg Kingson Park
Leesburg Lagomar Shores
Leesburg Lake Forest
Leesburg Lake Pointe At Summit
Leesburg Lakewood Park
Leesburg Legacy Leesburg
Leesburg Legacy Of Leesburg
Leesburg Loves
Leesburg Loves Point Add
Leesburg Lsbg Realty Cos Add
Leesburg Majestic Oaks Shores
Leesburg Mc Willman Sub
Leesburg Oakhill Park
Leesburg Palmora Park
Leesburg Royal Oak Estates
Leesburg School View
Leesburg Stoer Island Add 03
Leesburg Sunshine Park
Leesburg Terrace Green
Leesburg The Fernery Sub
Leesburg The Pulp Mill Sub
Leesburg Village At Lake Point
Leesburg Vinewood Sub
Leesburg Waters Edge
Leesburg Waters Edge Sub
Leesburg Westside Oaks First A
Legacy Leesburg
Legacy Of Leesburg
Legacyleesburg Un 5
Morningview At Leesburg
Not In Hernando
Not On The List
Oak Crest
Oak Park
Oak Park Homesites
Park Hill
Park Hill Ph 02
Park Hill Phase 2
Park Hill Sub
Pembrooke Fairways
Pennbrooke
Pennbrooke Fairways
Pennbrooke Fairways Of Leesbur
Pennbrooke Ph 01a
Pennbrooke Ph 01d
Pennbrooke Ph 01h
Pennbrooke Ph 1h
Pennbrooke Ph Q Sub
Plantation At Leesburg
Plantation At Leesburg Ashland
Plantation At Leesburg Belle G
Plantation At Leesburg Brampto
Plantation At Leesburg Casa De
Plantation At Leesburg Glen Ea
Plantation At Leesburg Golfvie
Plantation At Leesburg Heron R
Plantation At Leesburg Hidden
Plantation At Leesburg Laurel
Plantation At Leesburg Long Me
Plantation At Leesburg Magnoli
Plantation At Leesburg Manor V
Plantation At Leesburg Mulberr
Plantation At Leesburg Nottowa
Plantation At Leesburg Oak Tre
Plantation At Leesburg River C
Plantation At Leesburg Riversi
Plantation At Leesburg Riverwa
Plantation At Leesburg Sable R
Plantation At Leesburg Sawgras
Plantation At Leesburg Tara Vi
Plantationleesburg
Plantationleesburg Glen Eagle
Plantationleesburg Tara View
Royal Highlands
Royal Highlands Ph 01 Tr B Les
Royal Highlands Ph 01a
Royal Highlands Ph 01b
Royal Highlands Ph 01ca
Royal Highlands Ph 01d
Royal Highlands Ph 01e
Royal Highlands Ph 02 Lt 992 O
Royal Highlands Ph 02-b Lt 131
Royal Highlands Ph 02a Lt 1173
Royal Highlands Ph 02b Lt 1317
Royal Highlands Ph 1 B
Royal Highlands Ph 2
Royal Highlands Ph I Sub
Royal Highlands Ph Ia Sub
Seasons At Hillside
Seasons At Silver Basin
Seasons/hillside
Seasons/pk Hill
Seasonshillside
Seasonspk Hill
Sleepy Hollow
Sunset Park
The Plantation At Leesburg
The Plantation At Leesburg Man
Village At Lake Pointe Lt 66 P
Villagelk Pointe
Western Pines Phase Ii
Whitemarsh Sub
Windsong At Leesburg
Woody Acres Sub
Similar Properties

