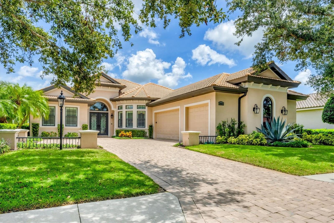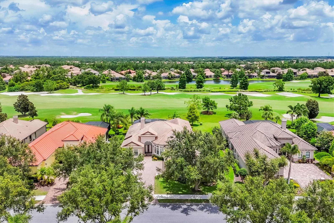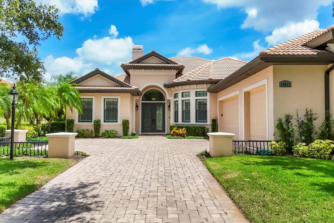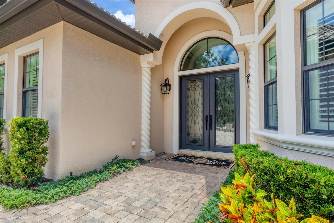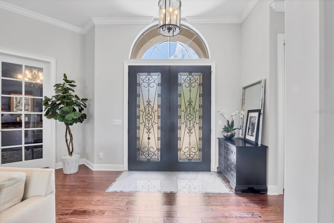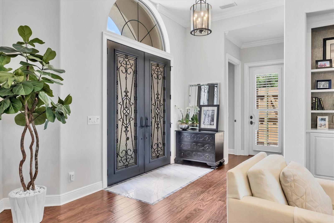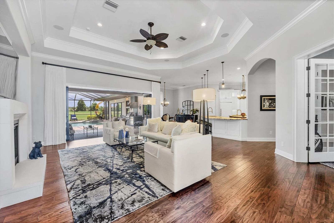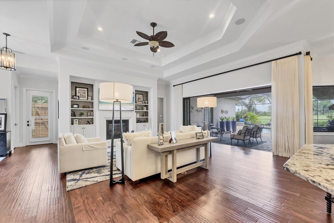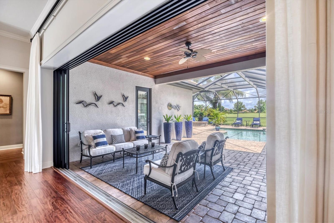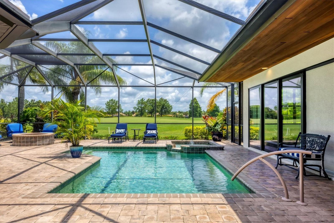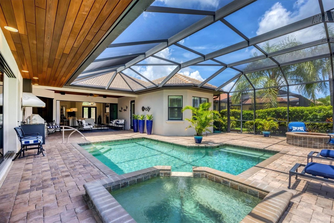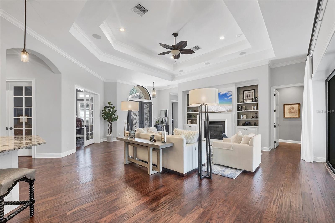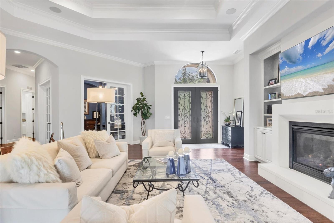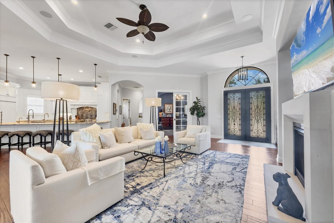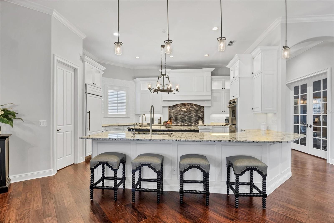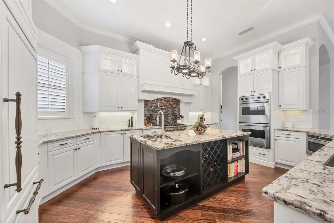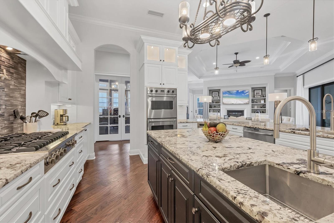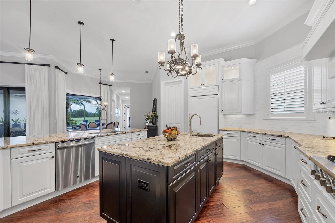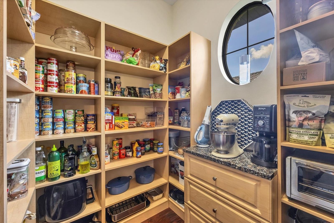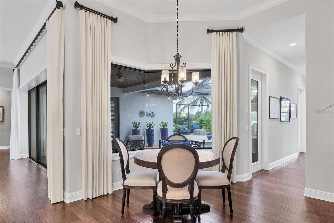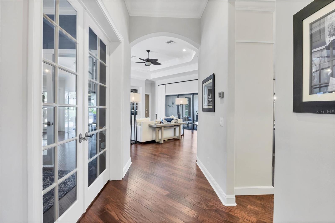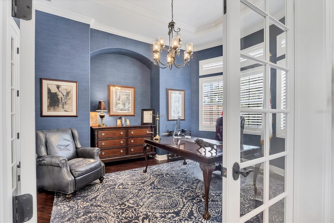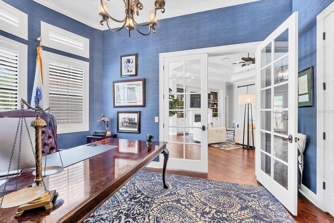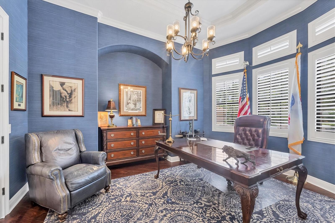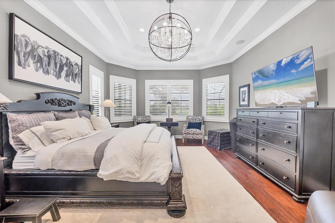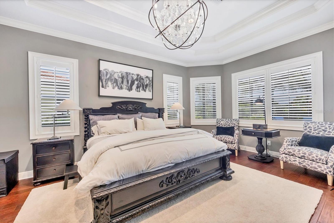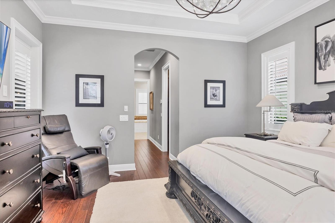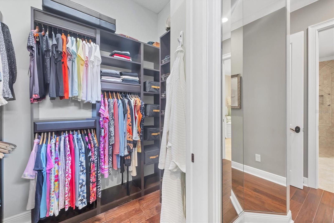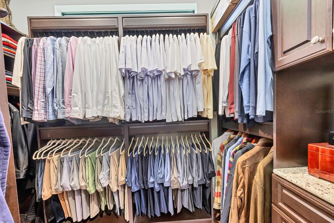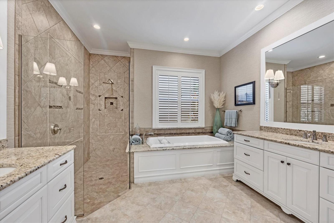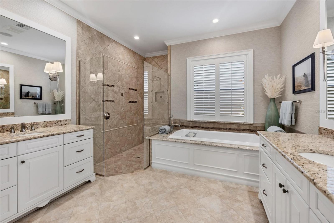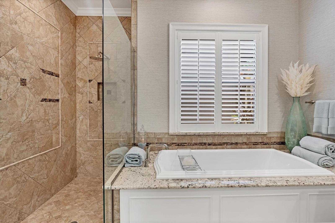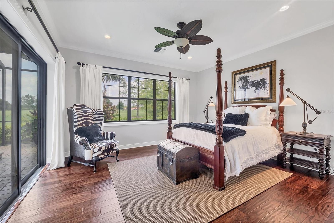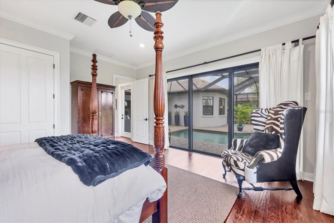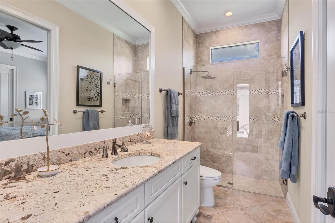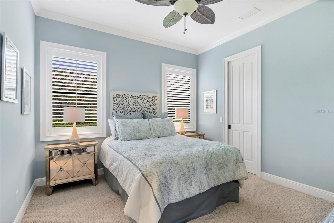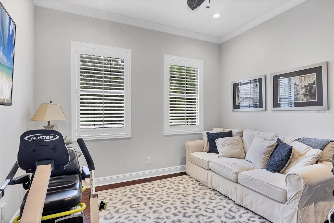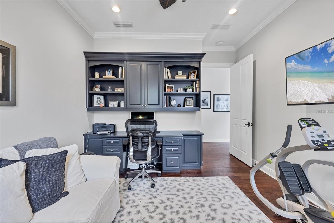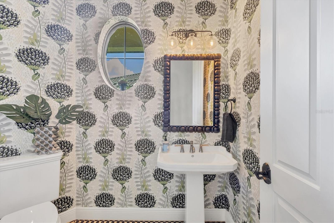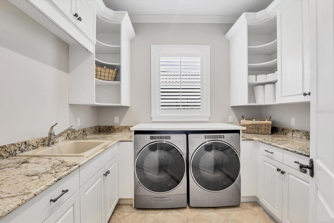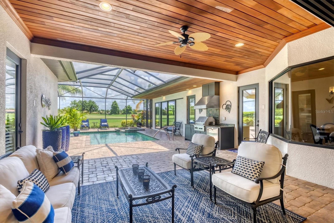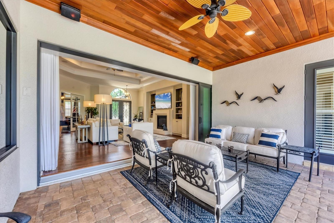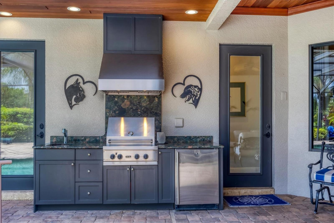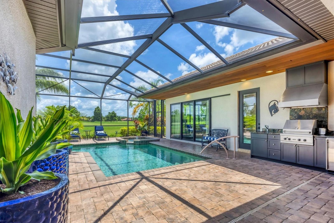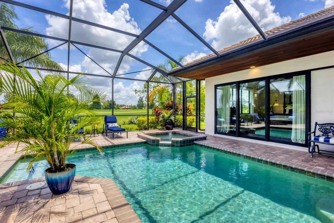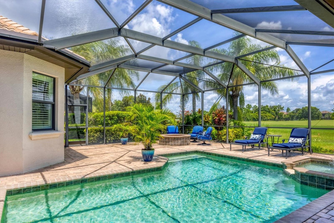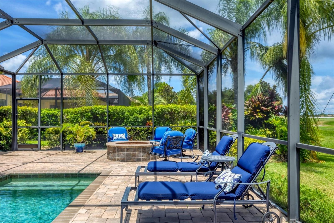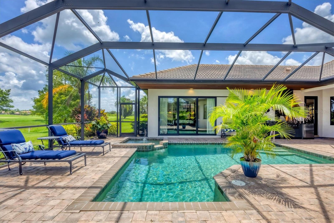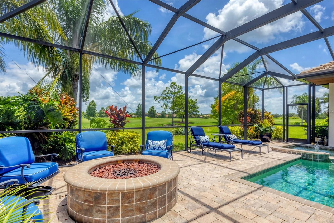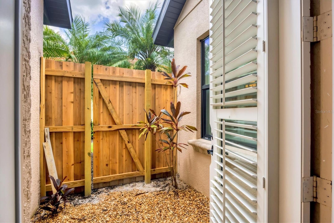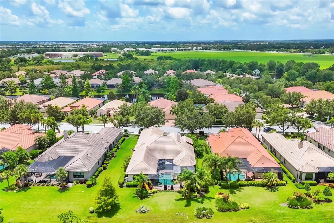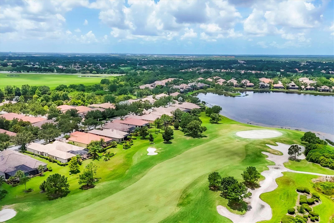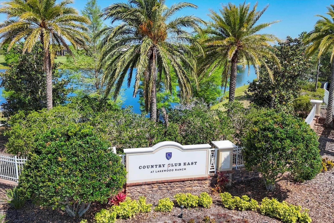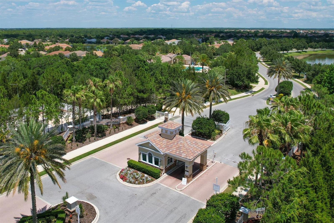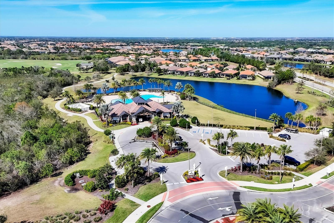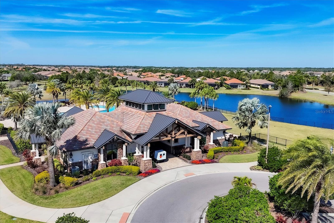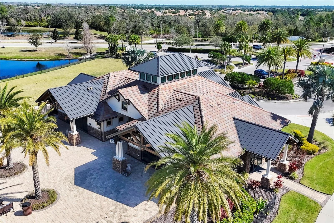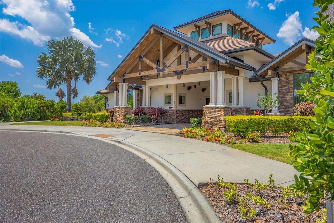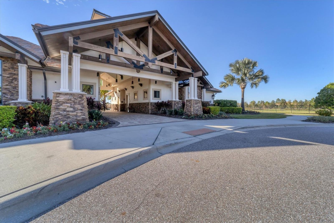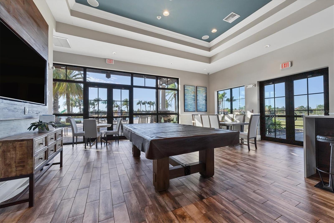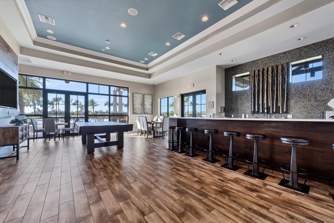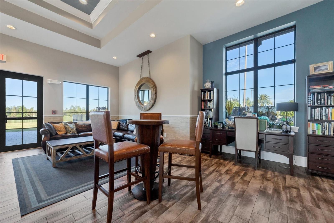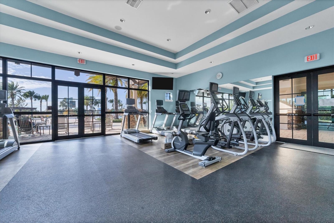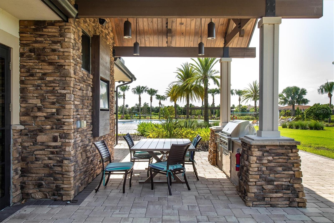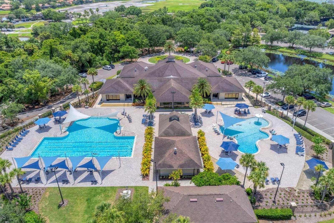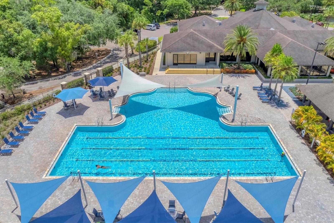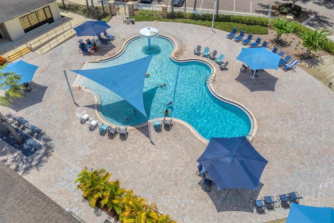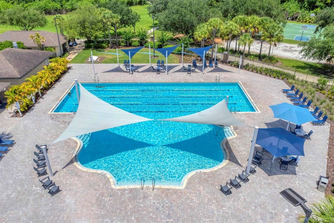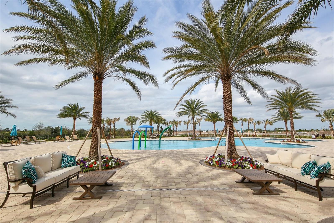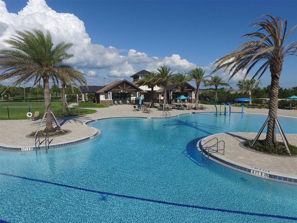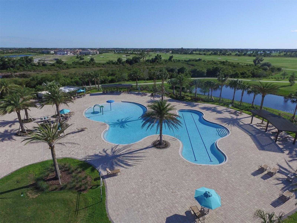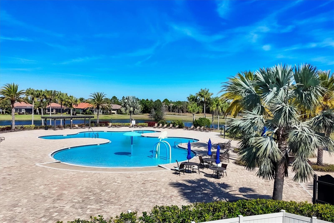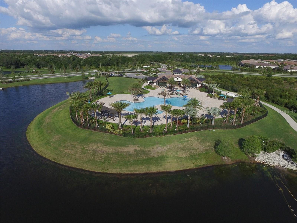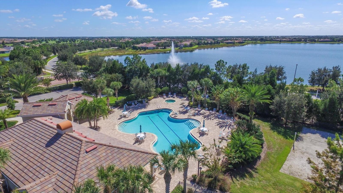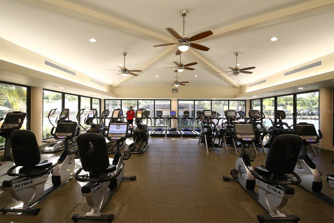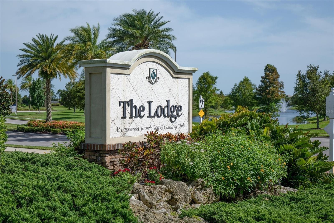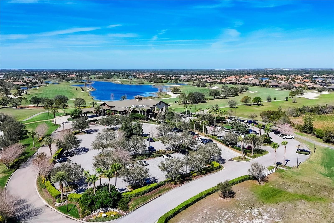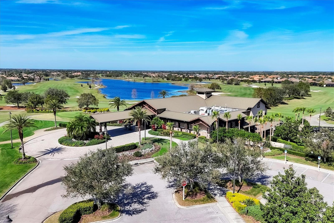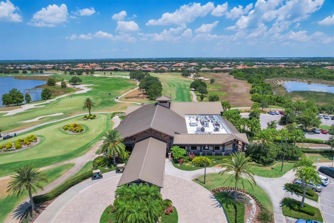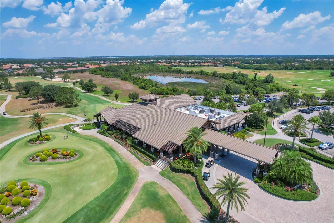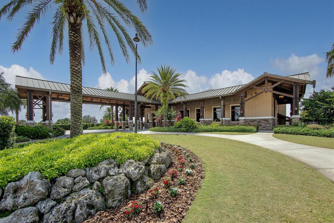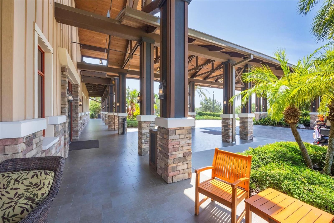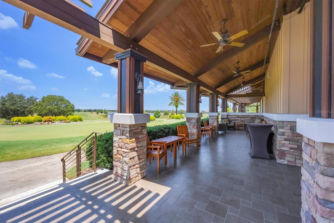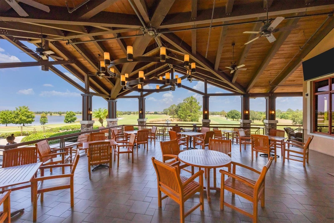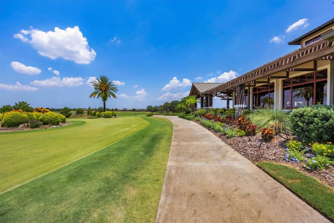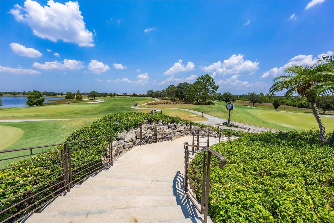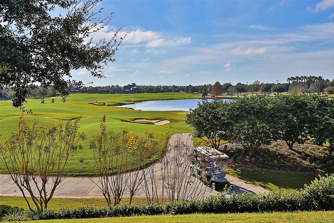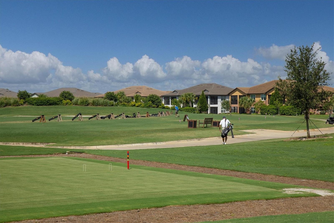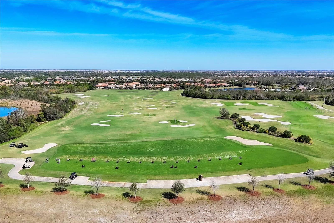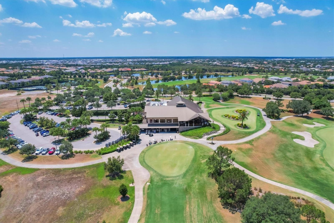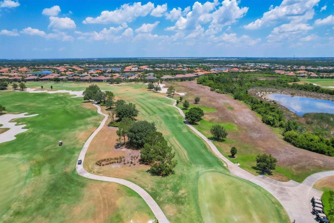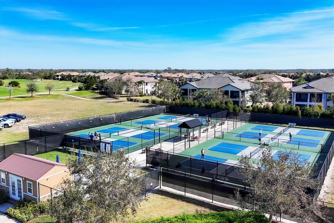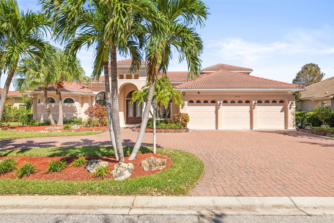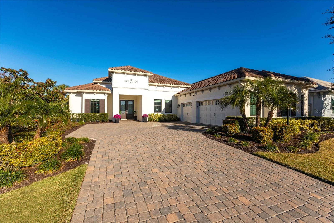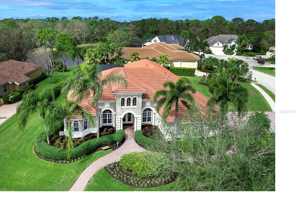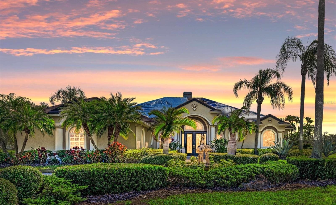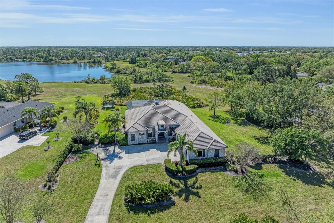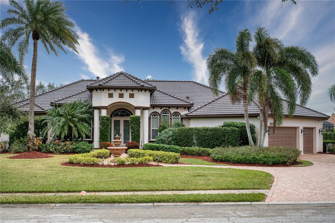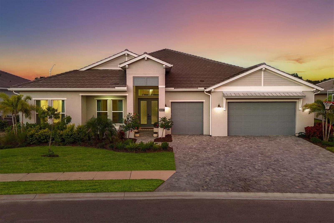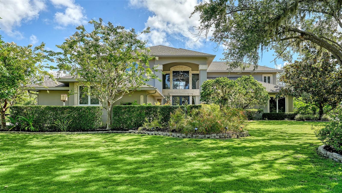14611 Leopard Creek Place, LAKEWOOD RANCH, FL 34202
- MLS#: A4658038 ( Residential )
- Street Address: 14611 Leopard Creek Place
- Viewed: 4
- Price: $1,395,000
- Price sqft: $321
- Waterfront: No
- Year Built: 2011
- Bldg sqft: 4348
- Bedrooms: 3
- Total Baths: 3
- Full Baths: 2
- 1/2 Baths: 1
- Garage / Parking Spaces: 3
- Days On Market: 28
- Additional Information
- Geolocation: 27.4041 / -82.3936
- County: MANATEE
- City: LAKEWOOD RANCH
- Zipcode: 34202
- Subdivision: Country Club East At Lakewood
- Elementary School: Robert E Willis Elementary
- Middle School: Nolan Middle
- High School: Lakewood Ranch High
- Provided by: PREMIER SOTHEBY'S INTERNATIONAL REALTY
- Contact: Charles Totonis
- 941-907-9541

- DMCA Notice
-
DescriptionSee Property Video! Welcome to this newly remodeled home in 2021 in the gated golfing community of Country Club East in Lakewood Ranch. 14611 Leopard Creek Place is an exquisite custom estate by Paradise Homes that blends timeless elegance with modern luxury. Thoughtfully designed on a single level, offering over 3,200 square feet of refined living space and is ideally positioned along the 14th fairway of the Royal Lakes course. Enjoy expansive golf course vistas and lush landscaping that create a serene and private retreat. This beautifully appointed home features three bedrooms, a den, 2.5 baths, and a flex room making it ideal for everyday living and elegant entertaining. This open floor plan impresses with soaring ceilings, open concept spaces and seamless indoor outdoor flow. The open great room showcases elegant engineered hardwood flooring, 13 foot ceilings, a custom gas fireplace with concrete surround and custom built ins, and disappearing four panel sliding glass doors that reveal stunning views of the pool and fairway. At the heart of the home is a recently renovated chefs kitchen, complete with Viking appliances, including double built in ovens, Wood Mode cabinetry, a spacious island with prep sink, Franke faucets and filtered water chiller, large separate breakfast bar, walk in pantry with custom organizers and stacked upper cabinets with crown molding. An aquarium glass windowed dining area sits just off the kitchen, ideal for dinners or gatherings. The primary suite is a luxurious haven with two separate walk in closets and a spa inspired bath with a walk in shower, soaking tub and tranquil views of a private meditation garden. The versatile flex space off the great room can be used as a formal dining room, media lounge or second office. Go outside to your private oasisan entertainers paradise boasting a spacious covered lanai with a rich wood paneled ceiling, a heated saltwater pool and spa, and expansive lounging areas. The outdoor kitchen features a built in gas grill, beverage cooler and sink, making alfresco dining a breeze. As the sun sets, gather around the natural gas fire pit for cozy, memorable evenings under the stars. Additional luxury features include custom built ins found in all bedroom closets, a den with built in desk and cabinetry, a stylish powder room and an oversized laundry room with ample cabinetry. Additional highlights include elegant iron and glass double entry doors, engineered hardwood flooring throughout the main living areas, plantation shutters, built in speakers, a private outdoor meditation/Zen garden offers space for quiet reflection or gardening. Certified Green by the Florida Green Building Coalition, this home is designed for efficiency and comfort, featuring double insulated impact glass windows and doors, two high efficiency HVAC systems, spray foam attic insulation and dual tankless water heaters. The oversized three car side load garage provides generous storage and a dedicated workshop area. Residents of Country Club East enjoy a resort style lifestyle with access to three community pools, The Retreat, a private amenity center featuring a resort style pool, spa and fitness facility. Optional membership at the LWR Golf and Country Club access to golf, tennis, fitness and social events. Ideally near shopping, top rated schools, fine dining and world renowned beaches, this home is the ultimate expression of luxury and lifestyle in Lakewood Ranch.
Property Location and Similar Properties
Features
Building and Construction
- Builder Model: Italian Villa
- Builder Name: Paradise Homes
- Covered Spaces: 0.00
- Exterior Features: French Doors, Outdoor Grill, Outdoor Kitchen, Rain Gutters, Sidewalk, Sliding Doors
- Flooring: Carpet, Hardwood, Tile
- Living Area: 3206.00
- Other Structures: Outdoor Kitchen
- Roof: Tile
Property Information
- Property Condition: Completed
Land Information
- Lot Features: In County, Landscaped, Level, On Golf Course, Sidewalk, Paved, Private
School Information
- High School: Lakewood Ranch High
- Middle School: Nolan Middle
- School Elementary: Robert E Willis Elementary
Garage and Parking
- Garage Spaces: 3.00
- Open Parking Spaces: 0.00
- Parking Features: Driveway, Garage Faces Side, Workshop in Garage
Eco-Communities
- Pool Features: Deck, Gunite, Heated, In Ground, Lighting, Pool Alarm, Salt Water, Screen Enclosure, Self Cleaning, Tile
- Water Source: Canal/Lake For Irrigation, Public
Utilities
- Carport Spaces: 0.00
- Cooling: Central Air, Zoned
- Heating: Electric, Natural Gas, Zoned
- Pets Allowed: Breed Restrictions, Cats OK, Dogs OK, Number Limit, Yes
- Sewer: Public Sewer
- Utilities: Cable Available, Electricity Connected, Natural Gas Connected, Sewer Connected, Sprinkler Recycled, Underground Utilities, Water Connected
Amenities
- Association Amenities: Clubhouse, Fence Restrictions, Fitness Center, Gated, Golf Course, Optional Additional Fees, Pool, Recreation Facilities, Spa/Hot Tub, Vehicle Restrictions
Finance and Tax Information
- Home Owners Association Fee Includes: Common Area Taxes, Pool, Escrow Reserves Fund, Maintenance Grounds, Management, Private Road, Recreational Facilities
- Home Owners Association Fee: 4400.00
- Insurance Expense: 0.00
- Net Operating Income: 0.00
- Other Expense: 0.00
- Tax Year: 2024
Other Features
- Appliances: Built-In Oven, Convection Oven, Cooktop, Dishwasher, Disposal, Dryer, Exhaust Fan, Gas Water Heater, Microwave, Refrigerator, Tankless Water Heater, Washer, Water Filtration System
- Association Name: Castle Group Management/Christine Brookfield
- Association Phone: 941-210-4390
- Country: US
- Furnished: Unfurnished
- Interior Features: Ceiling Fans(s), Crown Molding, Eat-in Kitchen, High Ceilings, Kitchen/Family Room Combo, Open Floorplan, Primary Bedroom Main Floor, Solid Wood Cabinets, Split Bedroom, Stone Counters, Thermostat, Tray Ceiling(s), Walk-In Closet(s), Window Treatments
- Legal Description: LOT 23 UNIT 2 COUNTRY CLUB EAST AT LAKEWOOD RANCH SP OO UNIT 1 A/K/A VALDERRAMA AND UNIT 2 A/K/A LEOPARD CREEK. PI#5865.2365/9
- Levels: One
- Area Major: 34202 - Bradenton/Lakewood Ranch/Lakewood Rch
- Occupant Type: Owner
- Parcel Number: 586523659
- Possession: Close Of Escrow
- Style: Custom, Florida
- View: Golf Course, Pool, Trees/Woods
- Zoning Code: PDMU
Payment Calculator
- Principal & Interest -
- Property Tax $
- Home Insurance $
- HOA Fees $
- Monthly -
For a Fast & FREE Mortgage Pre-Approval Apply Now
Apply Now
 Apply Now
Apply NowNearby Subdivisions
Concession Ph Ii Blk A
Country Club East
Country Club East At Lakewd Rn
Country Club East At Lakewood
Country Club East At Lwr Subph
Del Webb Lakewood Ranch
Del Webb Ph Ib Subphases D F
Del Webb Ph Ii Subphases 2a 2b
Del Webb Ph Iii Subph 3a 3b 3
Del Webb Ph V
Del Webb Ph V Sph D
Del Webb Ph V Subph 5a 5b 5c
Del Webb Phase Ib Subphases D
Edgewater Village
Edgewater Village Sp A Un 5
Edgewater Village Subphase A
Edgewater Village Subphase A U
Greenbrook Village Ph Ll
Greenbrook Village Ph Ll Unit
Greenbrook Village Sp Y
Greenbrook Village Subphase Bb
Greenbrook Village Subphase Cc
Greenbrook Village Subphase Gg
Greenbrook Village Subphase K
Greenbrook Village Subphase Kk
Greenbrook Village Subphase L
Greenbrook Village Subphase Ll
Greenbrook Village Subphase P
Greenbrook Village Subphase Y
Greenbrook Village Subphase Z
Isles At Lakewood Ranch
Isles At Lakewood Ranch Ph Ia
Isles At Lakewood Ranch Ph Ii
Lacantera
Lake Club
Lake Club Ph I
Lake Club Ph Ii
Lake Club Ph Iv Subph A Aka Ge
Lake Club Ph Iv Subph C2
Lake Club Ph Iv Subphase A Aka
Lakewood Ranch
Lakewood Ranch Ccv Sp Ff
Lakewood Ranch Country Club
Lakewood Ranch Country Club Vi
River Club South Subphase Ii
River Club South Subphase Iv
River Club South Subphase Va
Riverwalk Ridge
Riverwalk Village Cypress Bank
Riverwalk Village Subphase F
Summerfield Village
Summerfield Village Cypress Ba
Summerfield Village Sp B Un 1
Summerfield Village Sp C Un 5
Summerfield Village Subphase A
Summerfield Village Subphase B
Summerfield Village Subphase C
Willowbrook Ph 1
Similar Properties

