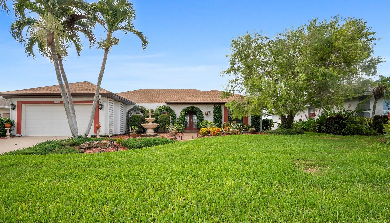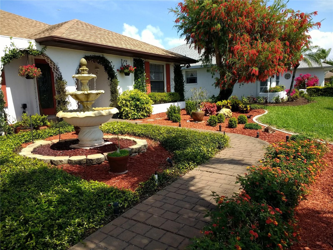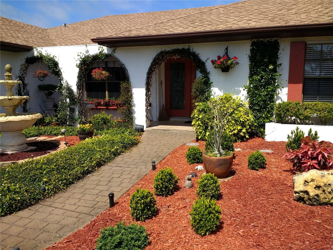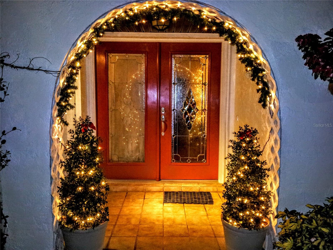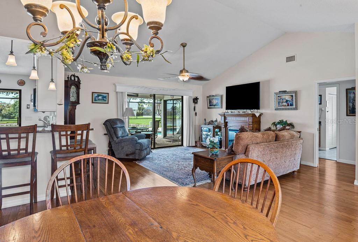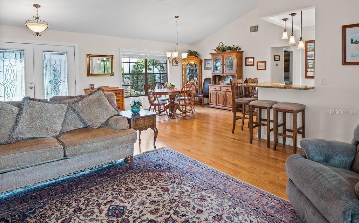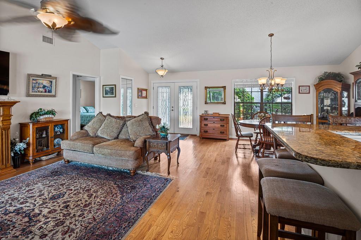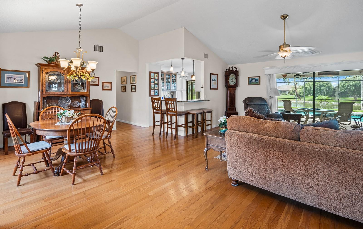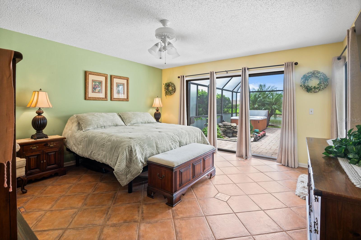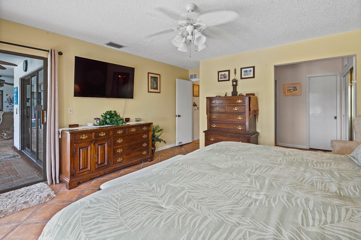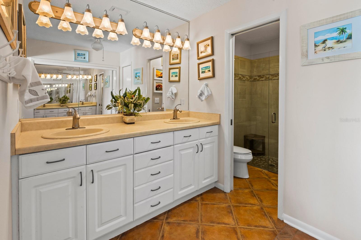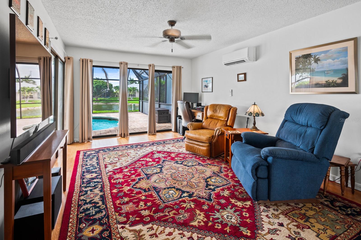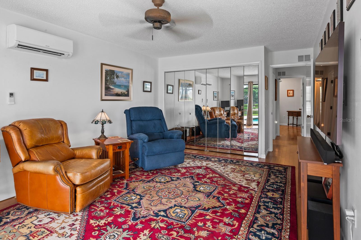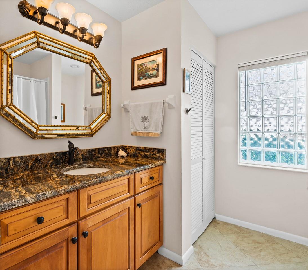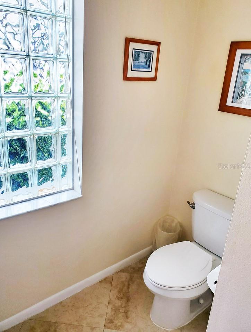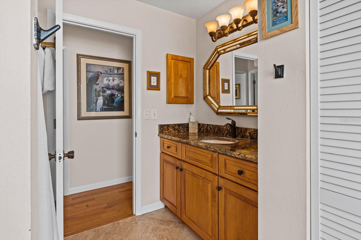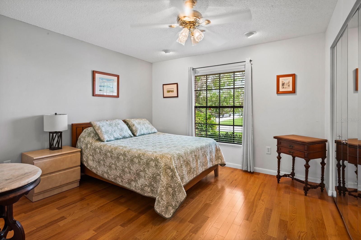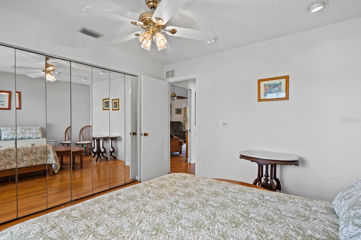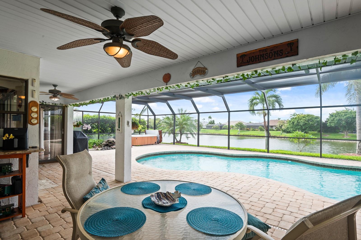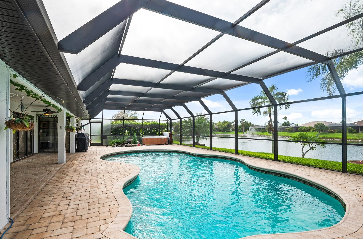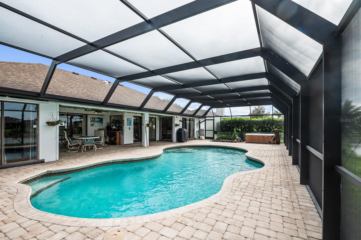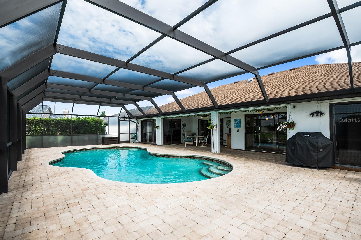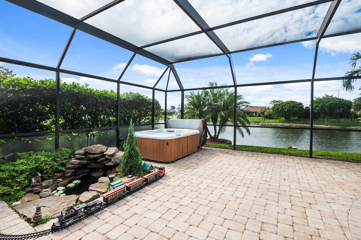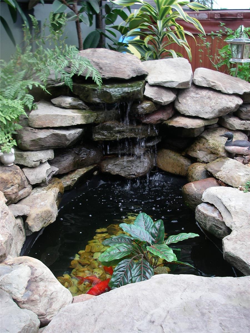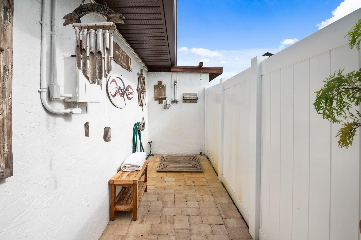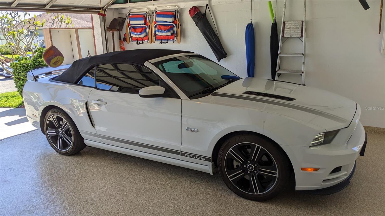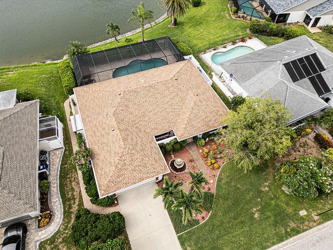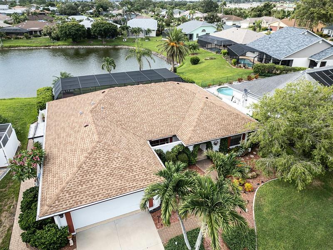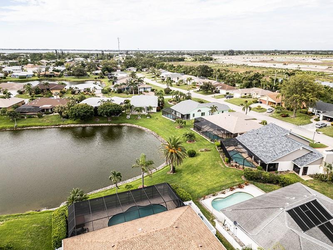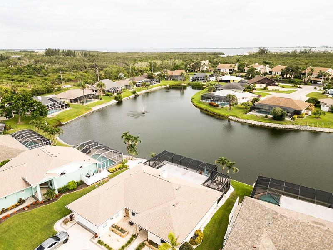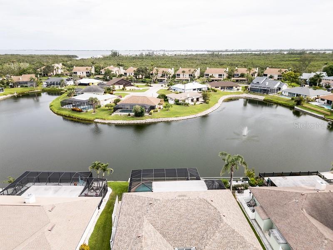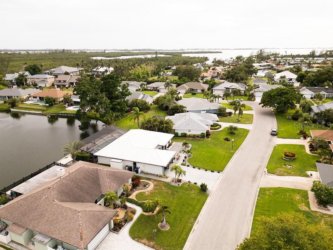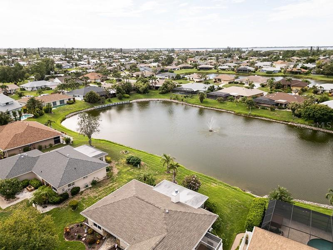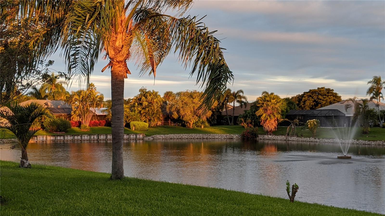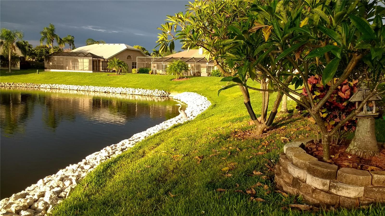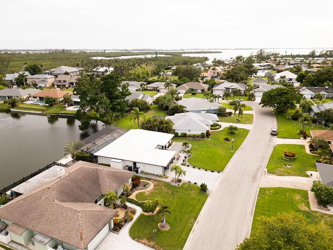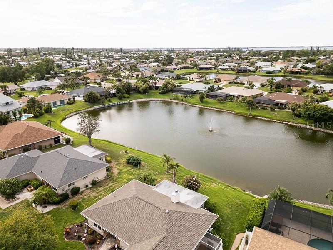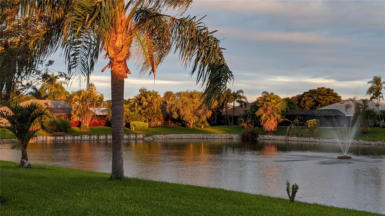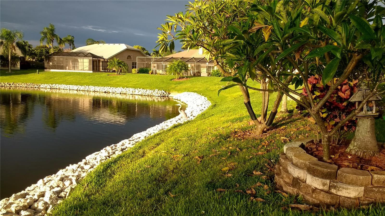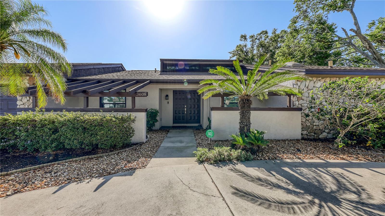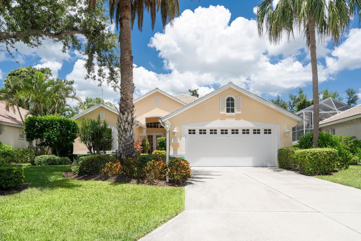8703 53rd Avenue W, BRADENTON, FL 34210
- MLS#: A4657579 ( Residential )
- Street Address: 8703 53rd Avenue W
- Viewed: 8
- Price: $639,000
- Price sqft: $238
- Waterfront: Yes
- Wateraccess: Yes
- Waterfront Type: Lake Front
- Year Built: 1982
- Bldg sqft: 2681
- Bedrooms: 3
- Total Baths: 2
- Full Baths: 2
- Garage / Parking Spaces: 2
- Days On Market: 33
- Additional Information
- Geolocation: 27.4533 / -82.6498
- County: MANATEE
- City: BRADENTON
- Zipcode: 34210
- Subdivision: Bay Lake Estates Ph Ii
- Elementary School: Sea Breeze Elementary
- Middle School: W.D. Sugg Middle
- High School: Bayshore High
- Provided by: BERKSHIRE HATHAWAY HOMESERVICE
- Contact: Gwenda Kelty
- 941-907-2000

- DMCA Notice
-
DescriptionLakefront Retreat in Bay Lake Estates Low HOA, High Enjoyment! Welcome to this beautifully maintained 3 bedroom, 2 bath split bedroom home nestled in the sought after Bay Lake Estates communityjust minutes from the quartz sands of Bradenton Beach and its breathtaking sunsets. Enjoy serene lake views and cool, comfortable outdoor living year round from the north facing screened lanai. The expansive outdoor space includes a 9 foot deep, 20,000 gallon private pool, a hot tub, and a tranquil koi pond, all surrounded by a durable overbuilt pool cage with 2 x 8 rafters designed to withstand high winds. Step outside to the private outdoor showerperfect after a swim or beach day. Inside, youll find hardwood floors throughout the main living areas and guest bedrooms, and terra cotta tile in the spacious primary suite. The updated kitchen features soft close cabinetry, granite countertops, and a pass through view to the lanai. The primary suite offers direct lanai access, two large dressing rooms, and a beautifully upgraded bath with a glass enclosed shower. Additional sliders from the living room, kitchen, and guest bedroom allow natural light and easy indoor outdoor flow. This solidly built home sits at 12' elevation and features a hip roof, hurricane shutters, and underground utilities for peace of mind. The spacious garage includes a new epoxy coated floor, and the lush, landscaped yard is fully irrigated with reclaimed water. Recent upgrades & features: HVAC with UV filtration and air purifier, compressor (2017), air handler (2009) 40 gallon water heater (2020) Siemens 200 amp electrical panel (2005) Roof replaced in 2016 Attic exhaust fan Home security system with 5 cameras 4 point inspection completed July 2024 Low HOA fees, underground power lines, and unbeatable outdoor amenities make this home a standout for year round Florida living.
Property Location and Similar Properties
Features
Building and Construction
- Covered Spaces: 0.00
- Exterior Features: French Doors, Hurricane Shutters, Outdoor Shower, Private Mailbox, Rain Gutters, Sliding Doors
- Flooring: Brick, Tile, Wood
- Living Area: 1852.00
- Roof: Shingle
Property Information
- Property Condition: Completed
Land Information
- Lot Features: Flood Insurance Required, FloodZone, Landscaped, Paved
School Information
- High School: Bayshore High
- Middle School: W.D. Sugg Middle
- School Elementary: Sea Breeze Elementary
Garage and Parking
- Garage Spaces: 2.00
- Open Parking Spaces: 0.00
- Parking Features: Driveway, Garage Door Opener
Eco-Communities
- Pool Features: Auto Cleaner, Gunite, In Ground, Lighting, Outside Bath Access, Screen Enclosure
- Water Source: Public
Utilities
- Carport Spaces: 0.00
- Cooling: Central Air, Ductless
- Heating: Central, Electric
- Pets Allowed: Cats OK, Dogs OK, Number Limit
- Sewer: Public Sewer
- Utilities: BB/HS Internet Available, Cable Available, Phone Available, Sewer Connected, Underground Utilities, Water Connected
Finance and Tax Information
- Home Owners Association Fee: 195.00
- Insurance Expense: 0.00
- Net Operating Income: 0.00
- Other Expense: 0.00
- Tax Year: 2024
Other Features
- Appliances: Dishwasher, Disposal, Dryer, Electric Water Heater, Ice Maker, Microwave, Range, Refrigerator, Washer
- Association Name: Jennifer Fernandez
- Association Phone: 9417589454 x121
- Country: US
- Interior Features: Ceiling Fans(s), Living Room/Dining Room Combo, Open Floorplan, Primary Bedroom Main Floor, Solid Surface Counters, Solid Wood Cabinets, Split Bedroom, Stone Counters, Vaulted Ceiling(s), Walk-In Closet(s), Window Treatments
- Legal Description: LOT 12 LESS W 1 FT BLK C BAY LAKE ESTATES SUB PHASE II PI#76574.0465/8
- Levels: One
- Area Major: 34210 - Bradenton
- Occupant Type: Owner
- Parcel Number: 7657404658
- Possession: Negotiable
- Style: Contemporary, Ranch
- View: Water
- Zoning Code: RSF4.5
Payment Calculator
- Principal & Interest -
- Property Tax $
- Home Insurance $
- HOA Fees $
- Monthly -
For a Fast & FREE Mortgage Pre-Approval Apply Now
Apply Now
 Apply Now
Apply NowNearby Subdivisions
Aqua Lagoon
Battersby
Bay Beach
Bay Beach Continued
Bay Lake Estates Ph I
Bay Lake Estates Ph Ii
Conquistador Bayside
Coral Shores
Coral Shores East
Five Lakes 1 1c
Five Lakes 1 & 1c
Garden Villas At Wild Oak Bay
Glenn Lakes Ph 1a
Glenn Lakes Ph 1b
Glenn Lakes Ph 2
Glenn Lakes Ph 3
Glenn Lakes Ph 4
Highland Lakes
Lakebridge
Lakebridge Ph Ii Iii
Lakebridge South Ph A B
Legends Bay
Mount Vernon Ph 1b
Palma Sola Harbour Sec 1
Palma Sola Harbour Sec 3
Racquet Club Villas Amd
Sagamore Estates
San Remo Shores
Seaflower
Seaflower Ph I Subph Ia And Ib
Shorewalk
Shorewalk Bath Tennis Club 14
Shorewalk Bath Tennis Club 17
Shorewalk Bath Tennis Club 20
Shorewalk Bath Tennis Club 21
Shorewalk Bath Tennis Club 27
Shorewalk Bath Tennis Club 3
Shorewalk Bath Tennis Club 5
Shorewalk Bath Tennis Club 6
Shorewalk Bath & Tennis Club 2
Shorewalk Bath & Tennis Club 6
The Greens At El Conquistador
The Palms At Shorewalk
The Villas At Wild Oak Bay I I
The Villas At Wild Oak Bay I,
The Villas At Wild Oak Bay Iv
Timber Creek One
Turnberry Woods At Conquistado
West Glenn Ph Iii
Woods At Conquistador
Similar Properties

