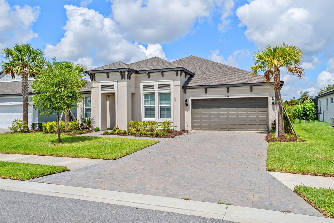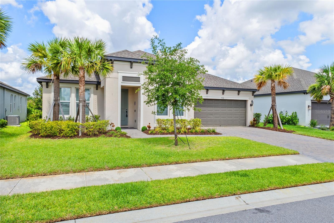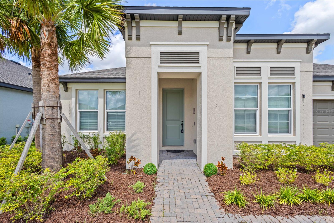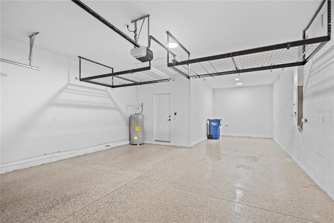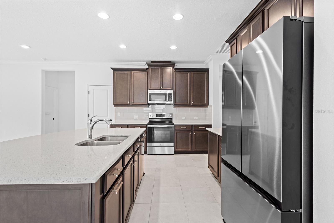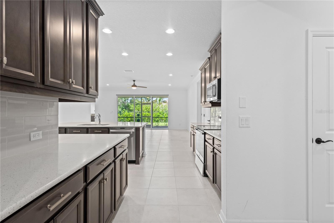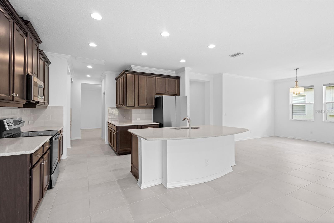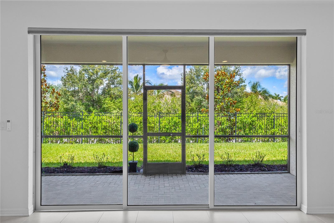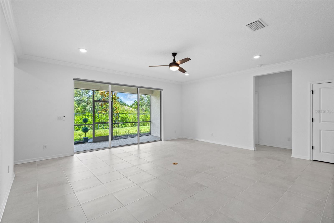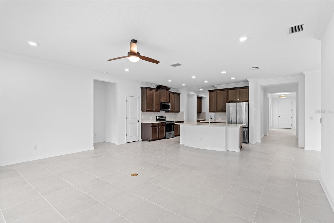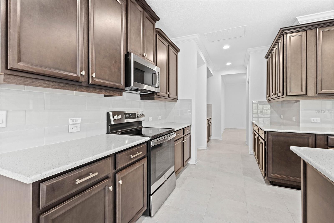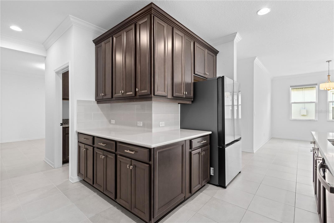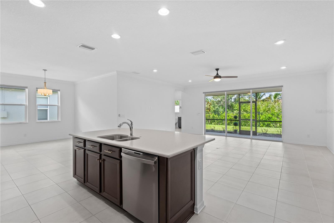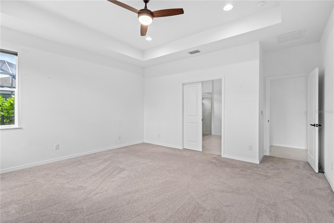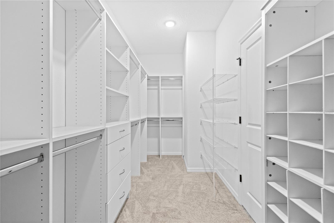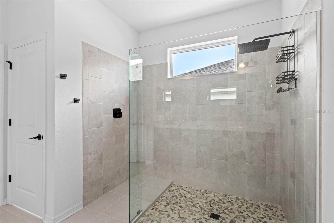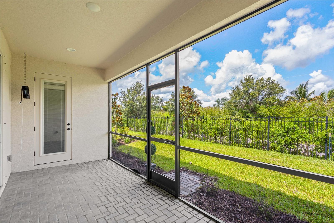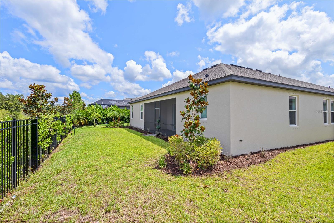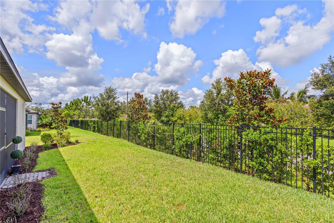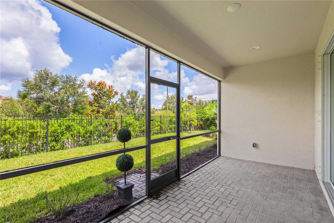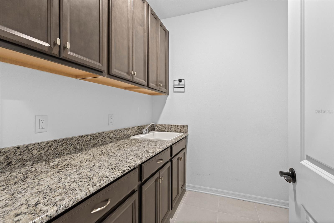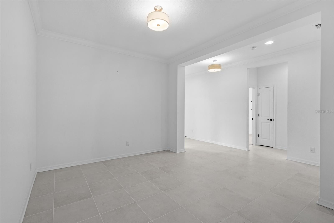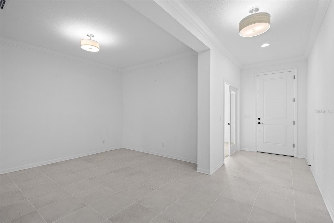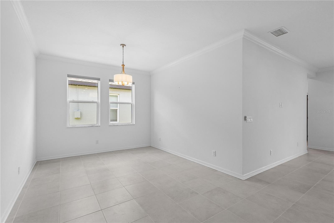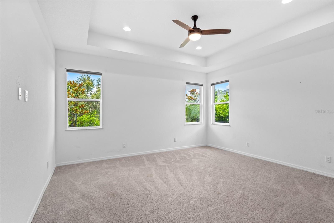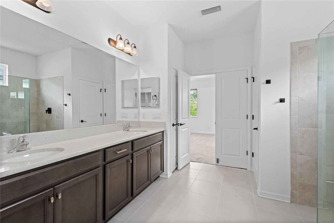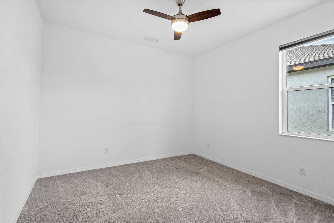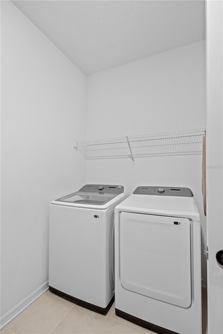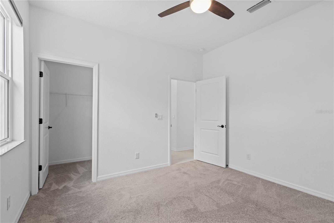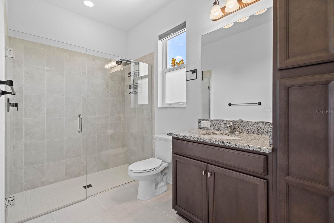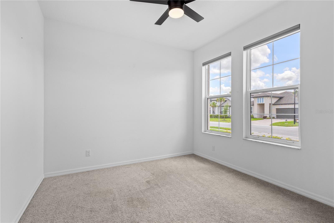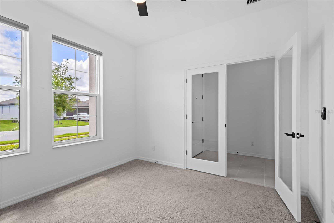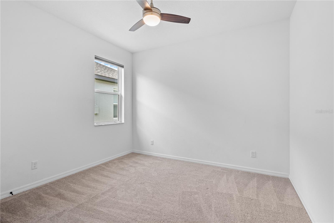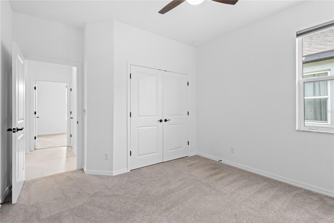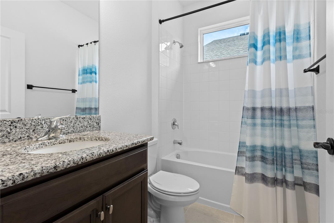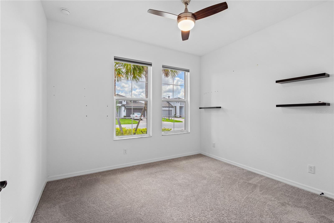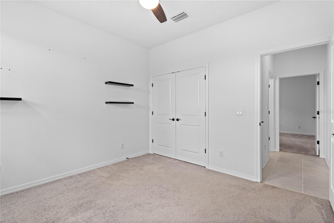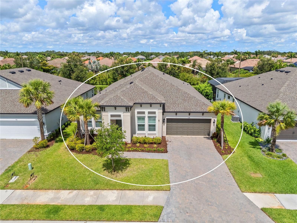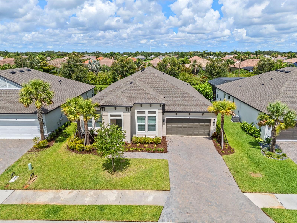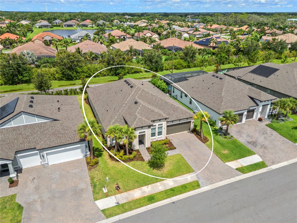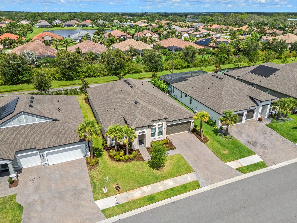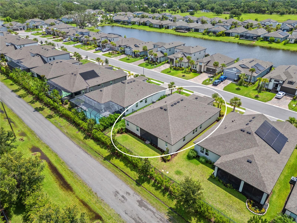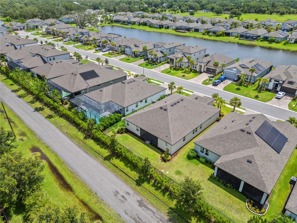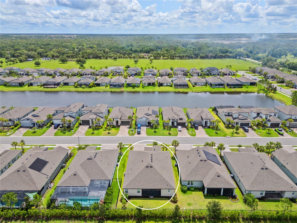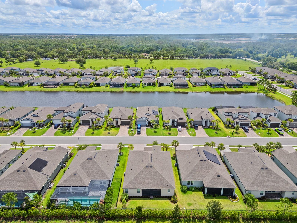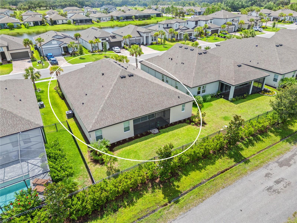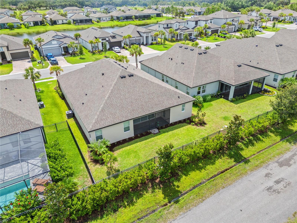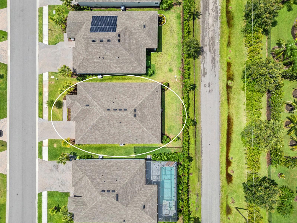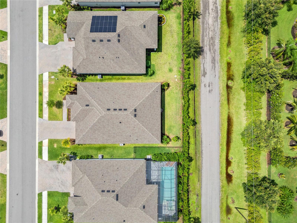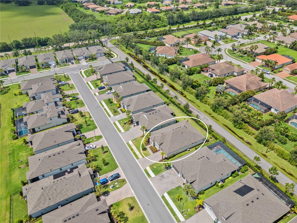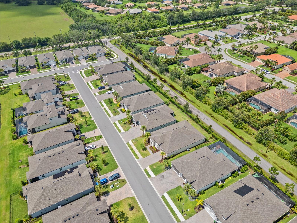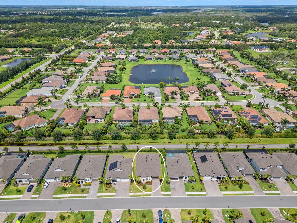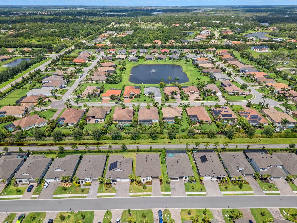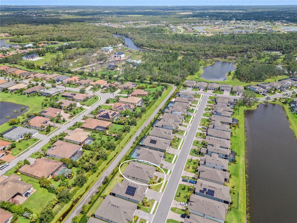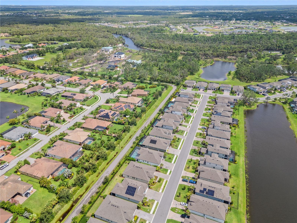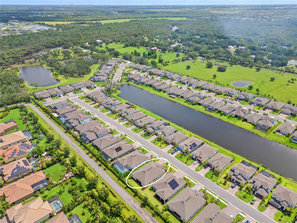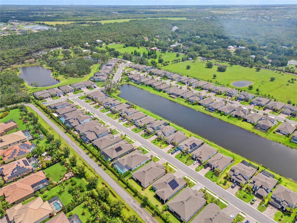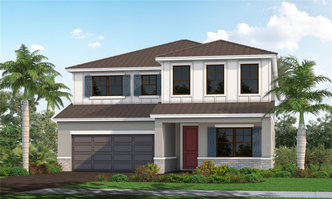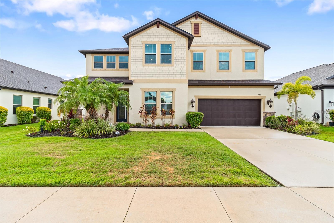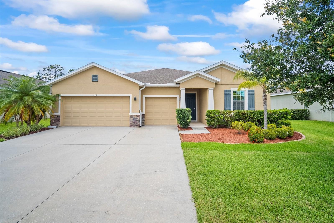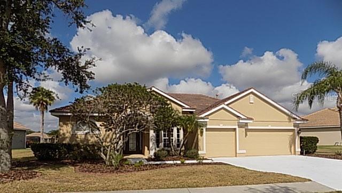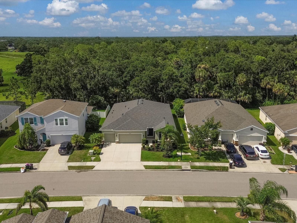926 Fernleaf Run, BRADENTON, FL 34212
- MLS#: A4654956 ( Residential )
- Street Address: 926 Fernleaf Run
- Viewed: 33
- Price: $590,000
- Price sqft: $165
- Waterfront: No
- Year Built: 2022
- Bldg sqft: 3585
- Bedrooms: 4
- Total Baths: 3
- Full Baths: 3
- Garage / Parking Spaces: 3
- Days On Market: 59
- Additional Information
- Geolocation: 27.5153 / -82.3922
- County: MANATEE
- City: BRADENTON
- Zipcode: 34212
- Subdivision: Riverside Preserve Ph Ii
- Provided by: REALTY PLACE
- Contact: Shari Boschele
- 941-212-2828

- DMCA Notice
-
DescriptionWelcome to your move in ready oasis, nestled in a serene, gated community along the Manatee River. This spacious 4 bedroom, 3 bathroom home offers ample living space and modern conveniences with a 3 car tandem garage complete with two 4' x 8' suspended ceiling storage racks! Upon entry, discover an inviting office through elegant French doors to your right, ideal for remote work or study, and a formal dining room that is currently being used as a sitting room for relaxation. Two guest rooms in the front of the home share a well appointed bathroom, providing comfort and privacy for visitors. As well as a 3rd guest bedroom that shares a bathroom off the living room area. The heart of the home boasts an open concept design integrating the dining area, living room, and kitchen seamlessly. Featuring stainless steel appliances, a large island with eat in space, plenty of storage, and a butler's pantry off the kitchen, the kitchen is perfect for both everyday meals and entertaining guests. Sliding glass doors lead to a screened in lanai, offering a retreat for enjoying Florida's outdoor lifestyle year round. Make plans for your pool area as this house is prewired for pool equipment! The expansive primary bedroom features French doors opening to the luxurious en suite bathroom, complete with a spacious glass shower and large walk in closet. The laundry room is complete with a utility sink, cabinet and counter space to help with all laundry needs or can be used as extra storage. This home is complemented by its desirable location in a community with no CDD fees, showcasing majestic live oaks, scenic walking paths, picnic areas, and direct canoe access to the upper Manatee River in the picnic area that is located in the back of the gated community, where sightings of manatees, dolphins, and excellent fishing opportunities await.The gated community also only has 101 homes. It boasts a private 16 acre preserve with resident only direct access to the Manatee River where you will find a riverfront recreational area that includes areas to launch a kayak or paddleboard, lush open spaces, and a newly constructed riverfront pavilion that includes picnic and grilling spaces as well as family friendly play areas. Schedule a showing today!
Property Location and Similar Properties
Features
Building and Construction
- Covered Spaces: 0.00
- Exterior Features: Sidewalk, Sliding Doors
- Flooring: Tile
- Living Area: 2811.00
- Roof: Shingle
Land Information
- Lot Features: Landscaped
Garage and Parking
- Garage Spaces: 3.00
- Open Parking Spaces: 0.00
Eco-Communities
- Water Source: Public
Utilities
- Carport Spaces: 0.00
- Cooling: Central Air
- Heating: Central
- Pets Allowed: Yes
- Sewer: Public Sewer
- Utilities: Cable Connected, Sewer Connected, Sprinkler Recycled
Amenities
- Association Amenities: Recreation Facilities, Trail(s)
Finance and Tax Information
- Home Owners Association Fee Includes: Recreational Facilities
- Home Owners Association Fee: 154.00
- Insurance Expense: 0.00
- Net Operating Income: 0.00
- Other Expense: 0.00
- Tax Year: 2024
Other Features
- Appliances: Cooktop, Dishwasher, Disposal, Dryer, Electric Water Heater, Microwave, Refrigerator, Washer
- Association Name: chelsea
- Country: US
- Interior Features: Ceiling Fans(s), Open Floorplan, Primary Bedroom Main Floor, Stone Counters, Thermostat, Tray Ceiling(s), Walk-In Closet(s), Window Treatments
- Legal Description: LOT 96, RIVERSIDE PRESERVE PH II PI #5355.1645/9
- Levels: One
- Area Major: 34212 - Bradenton
- Occupant Type: Owner
- Parcel Number: 535516459
- Views: 33
- Zoning Code: RESI
Payment Calculator
- Principal & Interest -
- Property Tax $
- Home Insurance $
- HOA Fees $
- Monthly -
For a Fast & FREE Mortgage Pre-Approval Apply Now
Apply Now
 Apply Now
Apply NowNearby Subdivisions
Coddington
Coddington Ph I
Coddington Ph Ii
Copperlefe
Country Creek
Country Creek Ph I
Country Creek Ph Ii
Country Creek Sub Ph I
Country Meadows Ph I
Country Meadows Ph Ii
Cypress Creek Estates
Del Tierra Ph I
Del Tierra Ph Ii
Del Tierra Ph Iii
Del Tierra Ph Iv-b & Iv-c
Del Tierra Ph Ivb Ivc
Enclave At Country Meadows
Gates Creek
Greenfield Plantation
Greenfield Plantation Ph I
Greenfield Plantation/planters
Greenfield Plantationplanters
Greyhawk Landing Ph 1
Greyhawk Landing Ph 2
Greyhawk Landing Ph 3
Greyhawk Landing West Ph I
Greyhawk Landing West Ph Ii
Greyhawk Landing West Ph Iii
Greyhawk Landing West Ph Iv-a
Greyhawk Landing West Ph Iva
Greyhawk Landing West Ph V-a
Greyhawk Landing West Ph Va
Hagle Park
Heritage Harbour Subphase E
Heritage Harbour Subphase F
Heritage Harbour Subphase J
Hidden Oaks
Hillwood Preserve
Lighthouse Cove At Heritage Ha
Magnolia Ranch
Mill Creek Ph I
Mill Creek Ph Ii
Mill Creek Ph Iii
Mill Creek Ph Iv
Mill Creek Ph Vb
Mill Creek Ph Vi
Mill Creek Ph Vii B
Mill Creek Ph Viia
Mill Creek Ph Viib
Mill Creek Phase Vii-a
Mill Creek Phase Viia
Millbrook At Greenfield
Millbrook At Greenfield Planta
None
Not Applicable
Old Grove At Greenfield Ph Iii
Osprey Landing
Palm Grove At Lakewood Ranch
Planters Manor At Greenfield P
Raven Crest
River Strand
River Strand Heritage Harbour
River Strandheritage Harbour P
River Strandheritage Harbour S
River Wind
Riverside Preserve Ph 1
Riverside Preserve Ph Ii
Rye Meadows Sub
Rye Wilderness Estates Ph Ii
Rye Wilderness Estates Ph Iii
Rye Wilderness Estates Ph Iv
Stoneybrook
Stoneybrook At Heritage Harbou
The Villas At Christian Retrea
Watercolor Place I
Watercolor Place Ph Ii
Waterlefe
Waterlefe Golf River Club
Winding River
Similar Properties

