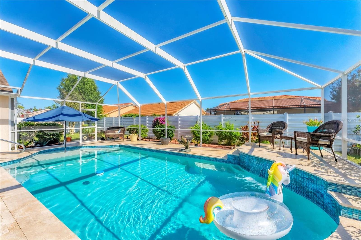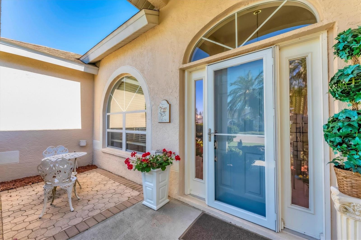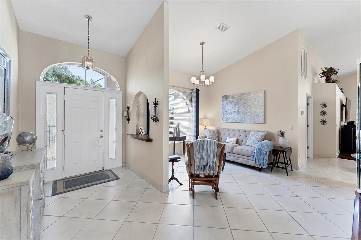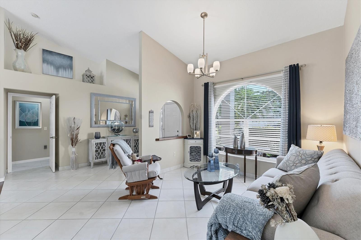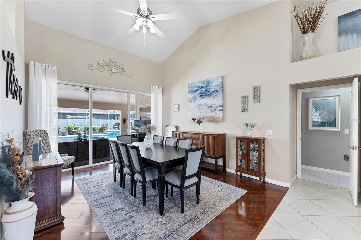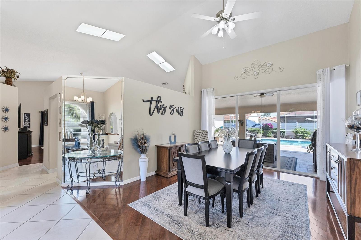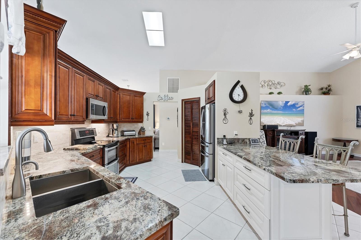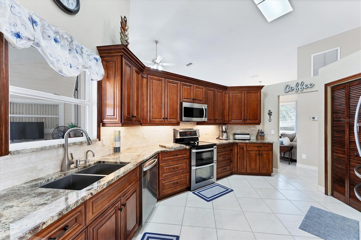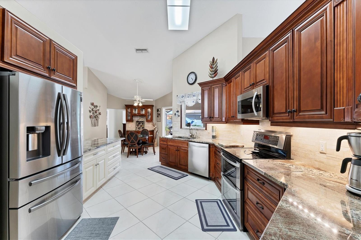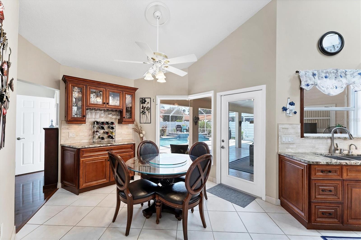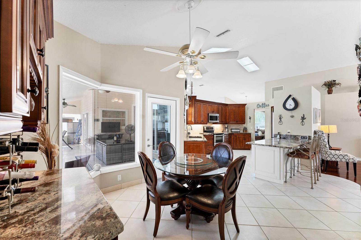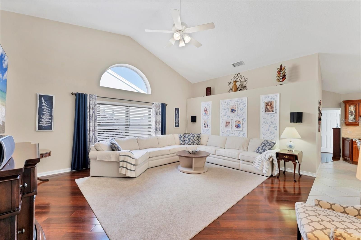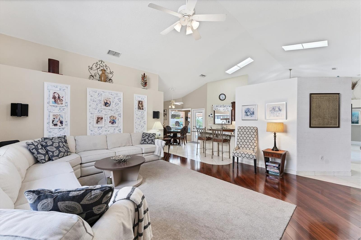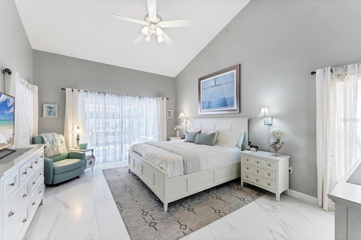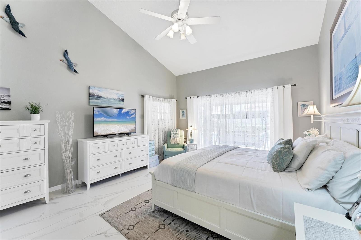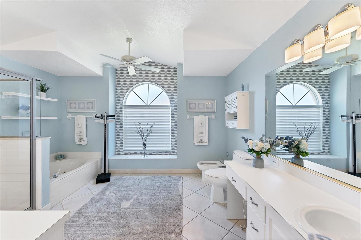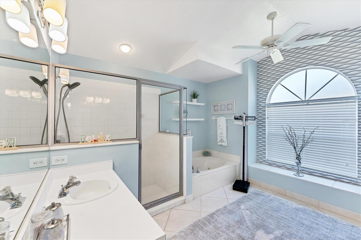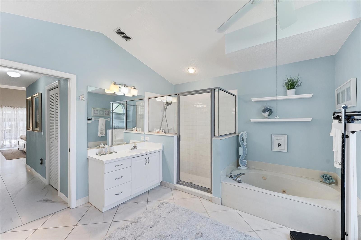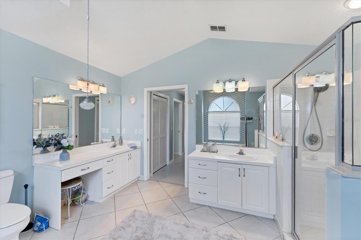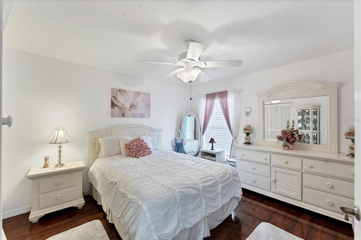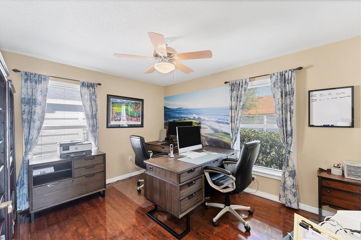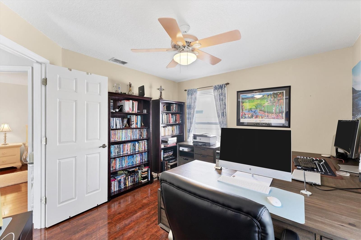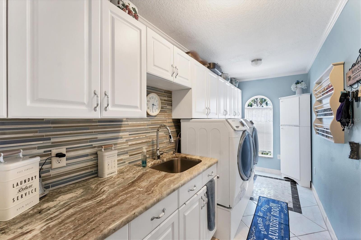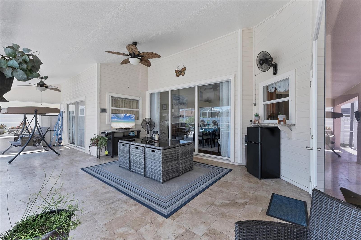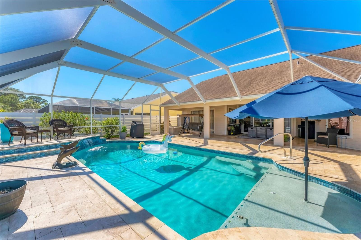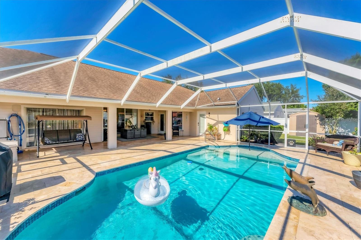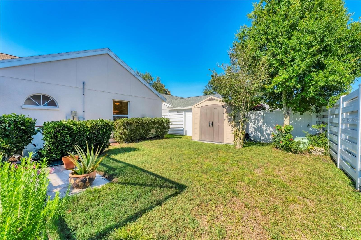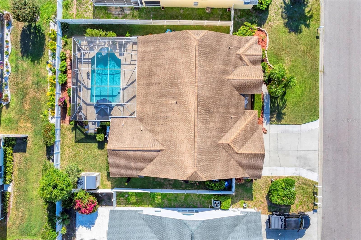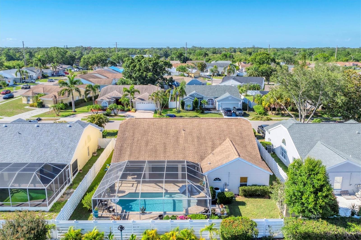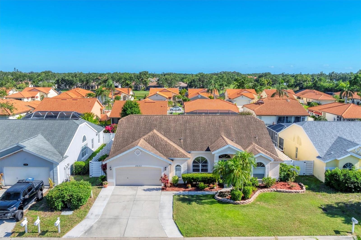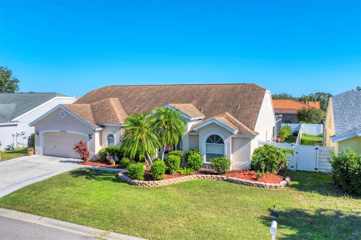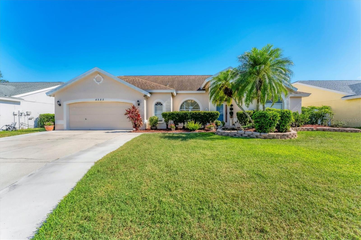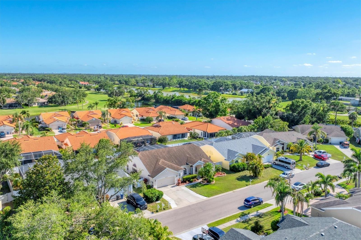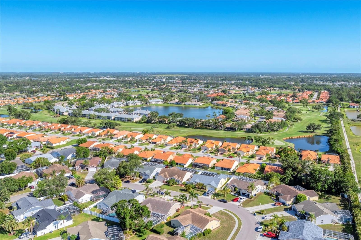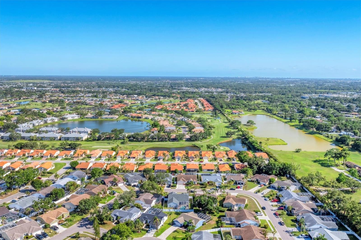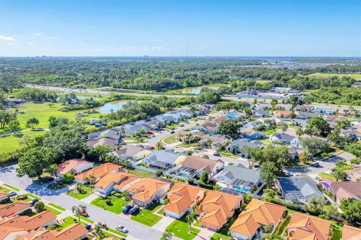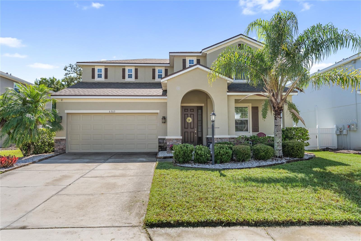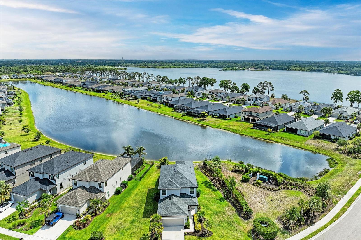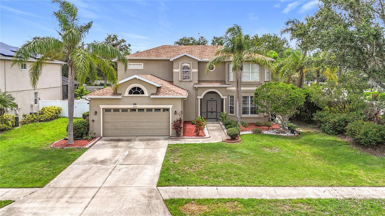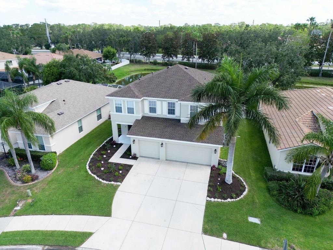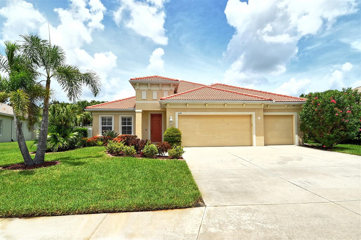4585 Dover Street Circle E, BRADENTON, FL 34203
- MLS#: A4653389 ( Residential )
- Street Address: 4585 Dover Street Circle E
- Viewed: 11
- Price: $530,000
- Price sqft: $162
- Waterfront: No
- Year Built: 1996
- Bldg sqft: 3273
- Bedrooms: 3
- Total Baths: 2
- Full Baths: 2
- Garage / Parking Spaces: 2
- Days On Market: 75
- Additional Information
- Geolocation: 27.4595 / -82.5126
- County: MANATEE
- City: BRADENTON
- Zipcode: 34203
- Subdivision: Fairfax Ph Two
- Provided by: MICHAEL SAUNDERS & COMPANY
- Contact: Cathy Palmer
- 941-748-6300

- DMCA Notice
-
Description**Back on market due to no fault of the property or seller. Buyer withdrew after a personal situation arose unrelated to the transaction.** Experience the best of Florida living in this thoughtfully updated three bedroom, two bath pool home that blends everyday comfort with elevated design. Volume ceilings soaring to 18 feet create a bright, open atmosphere the moment you walk through the door. The kitchen is as functional as it is stylish, featuring granite countertops, soft close cabinetry, newer stainless steel appliances, and a cafe area with built in bar and an aquarium window. Just off the kitchen, a family room offers an easy flow for entertaining or relaxed nights in. Formal living and dining spaces with laminate flooring provide flexibility for gatherings large or small. The split bedroom layout ensures privacy, with the owners suite offering marble floors, a walk in closet, and direct access to the pool. The en suite bath includes a double vanity, soaking tub, and walk in shower, your own private retreat. The two additional bedrooms are served by a full bath that also functions as a convenient pool bath. Step outside to your private backyard oasis. The southern facing pool is perfect for sunny afternoons, complete with new tile, travertine decking, a peaceful water feature, and a sun shelf ideal for lounging with an umbrella. Additional features include an expanded laundry room with sink and storage, central vacuum system, and a widened driveway with 8 extra feet for added parking. This home offers the space, layout, and amenities to enjoy life, indoors and out, with style and ease.
Property Location and Similar Properties
Features
Building and Construction
- Covered Spaces: 0.00
- Exterior Features: Sliding Doors, Storage
- Fencing: Vinyl
- Flooring: Laminate, Marble, Tile
- Living Area: 2328.00
- Roof: Shingle
Garage and Parking
- Garage Spaces: 2.00
- Open Parking Spaces: 0.00
Eco-Communities
- Pool Features: Child Safety Fence, Gunite, In Ground, Outside Bath Access, Screen Enclosure
- Water Source: Public
Utilities
- Carport Spaces: 0.00
- Cooling: Central Air
- Heating: Central, Electric
- Pets Allowed: Yes
- Sewer: Public Sewer
- Utilities: Electricity Connected, Sewer Connected, Water Connected
Finance and Tax Information
- Home Owners Association Fee: 360.00
- Insurance Expense: 0.00
- Net Operating Income: 0.00
- Other Expense: 0.00
- Tax Year: 2024
Other Features
- Appliances: Dishwasher, Dryer, Microwave, Range, Refrigerator, Washer
- Association Name: All Florida Services/Margaret Kennedy
- Association Phone: 941-366-7466
- Country: US
- Interior Features: Eat-in Kitchen, High Ceilings, Split Bedroom, Stone Counters, Walk-In Closet(s), Window Treatments
- Legal Description: LOT 29 BLK B FAIRFAX PHASE TWO SUB PI#16979.1525/2
- Levels: One
- Area Major: 34203 - Bradenton/Braden River/Lakewood Rch
- Occupant Type: Owner
- Parcel Number: 1697915252
- Views: 11
- Zoning Code: RSF4.5
Payment Calculator
- Principal & Interest -
- Property Tax $
- Home Insurance $
- HOA Fees $
- Monthly -
For a Fast & FREE Mortgage Pre-Approval Apply Now
Apply Now
 Apply Now
Apply NowNearby Subdivisions
Arbor Reserve
Barrington Ridge Ph 1a
Barrington Ridge Ph 1b
Barrington Ridge Ph 1c
Braden Oaks
Briarwood
Candlewood
Carillon
Center Park
Central Gardens
Country Club
Creekwood Ph One Subphase I
Creekwood Ph One Subphase I Un
Creekwood Ph Two Subphase A B
Creekwood Ph Two Subphase A &
Creekwood Ph Two Subphase F
Crossing Creek Village
Crossing Creek Village Ph I
Fairfax Ph Two
Fairfield
Fairmont Park
Fairway Trace At Peridia I
Garden Lakes Estates
Garden Lakes Estates Ph 7b7g
Garden Lakes Village Sec 1
Garden Lakes Village Sec 3
Garden Lakes Village Sec 4
Garden Lakes Villas Sec 2
Garden Lakes Villas Sec 3
Glen Cove Heights
Gold Tree Co-op
Harborage On Braden River Ph I
Heights Ph I Subph Ia Ib Ph
Heights Ph Ii Subph A C Ph I
Heights Ph Ii Subph B
Lazy B Ranches
Lionshead Ph Ii
Manatee Oaks Iii
Mandalay Ph I
Mandalay Ph Ii
Marineland
Marineland Add
Marshalls Landing
Meadow Lakes
Meadow Lakes East
Melrose Gardens At Tara
Moss Creek Ph I
Moss Creek Ph Ii Subph A
Oak Park
Oak Terrace
Oak Terrace Subdivision
Palm Lake Estates
Park Place
Peridia
Peridia Isle
Peridia Unit Four
Plantation Oaks
Pride Park
Pride Park Area
Prospect Point
Regal Oaks
Ridge At Crossing Creek
Ridge At Crossing Creek Ph I
Ridge At Crossing Creek Ph Ii
River Forest
River Landings Bluffs Ph Iii
River Place
Sabal Harbour Ph I-a
Sabal Harbour Ph Ia
Sabal Harbour Ph Iib
Sabal Harbour Ph Iii
Sabal Harbour Ph Vii
Scott Terrace
Silverlake
Sterling Lake
Stoneledge
Tailfeather Way At Tara
Tara
Tara Golf And Country Club
Tara Ph I
Tara Ph Ii Subphase B
Tara Ph Iii Subphase F
Tara Ph Iii Subphase G
Tara Ph Iii Subphase H
Tara Ph Iii Supphase B
Tara Plantation Gardens
Tara Villas
Tara Villas Of Twelve Oaks
The Plantations At Tara Golf
Villas At Tara
Water Oak
Water Oak Unit One
Westwinds Village Co-op
Winter Gardens 4th 5th
Similar Properties


