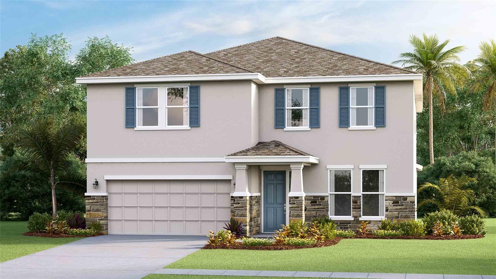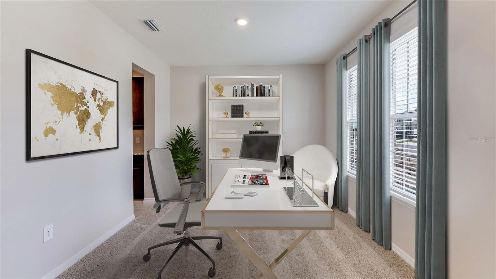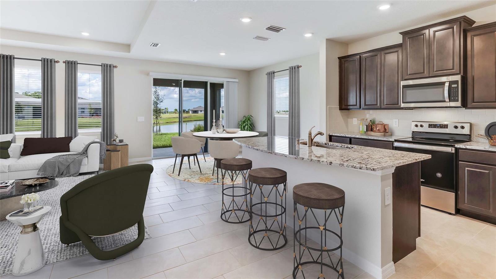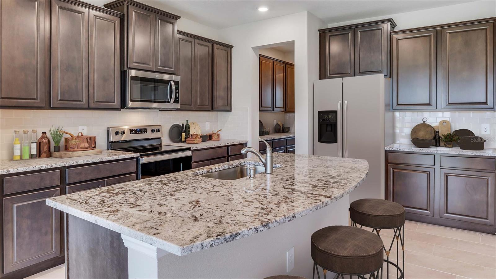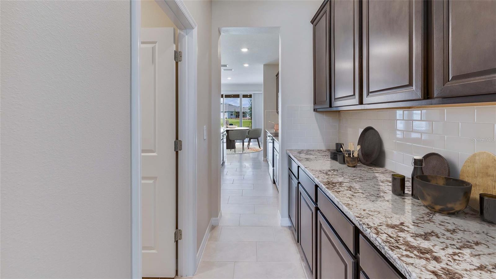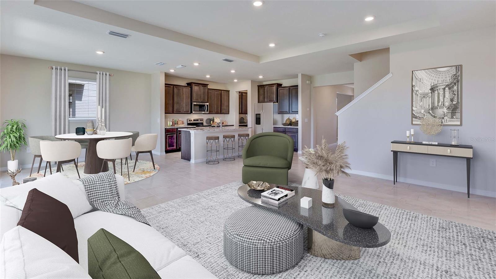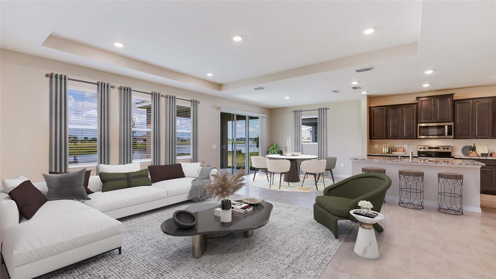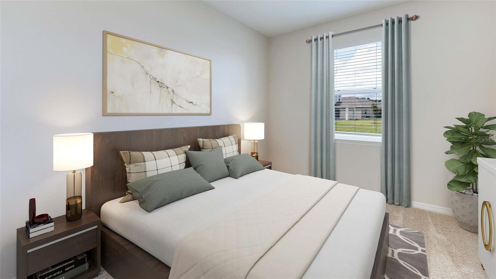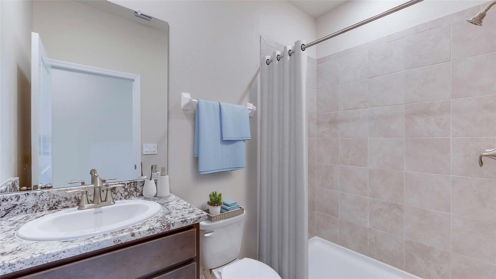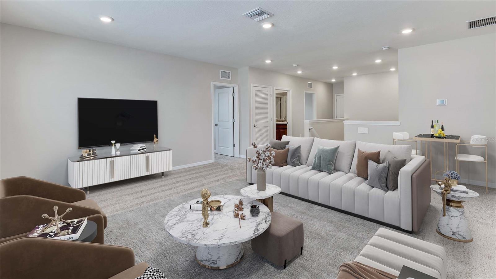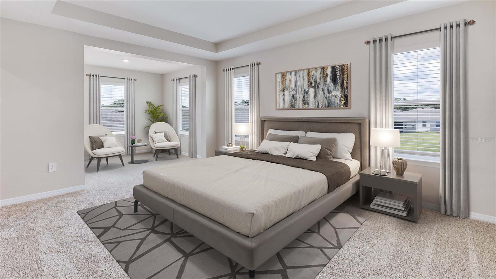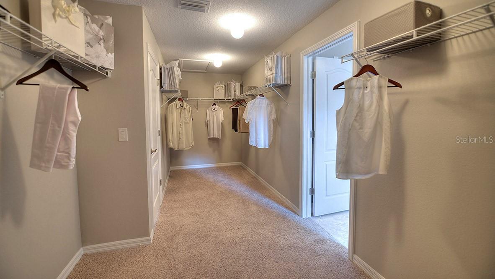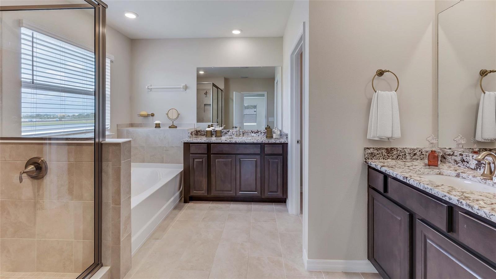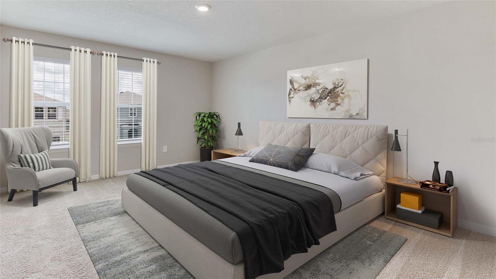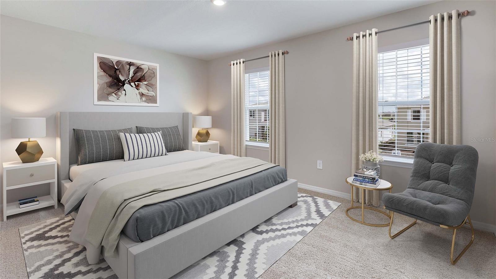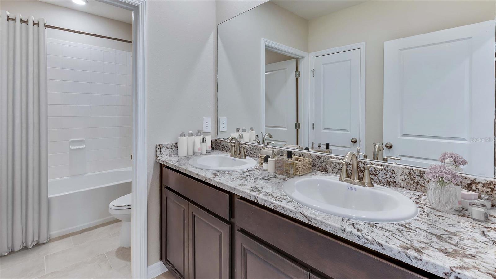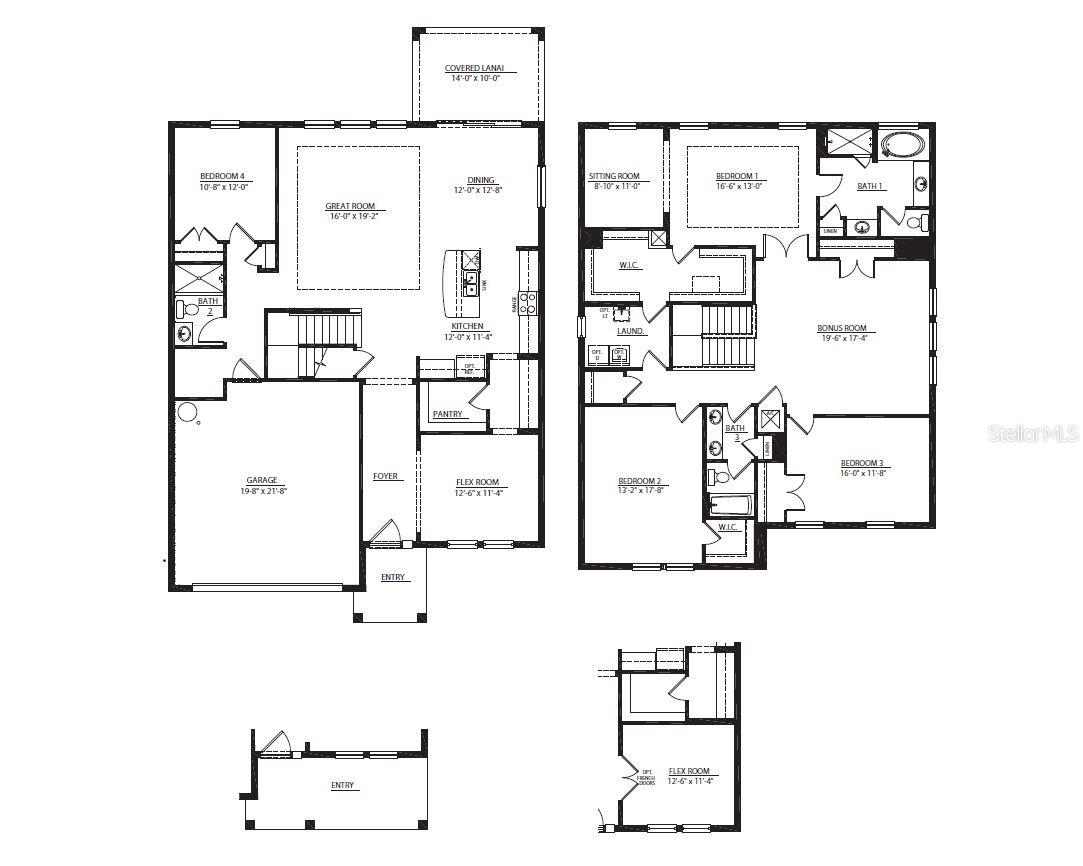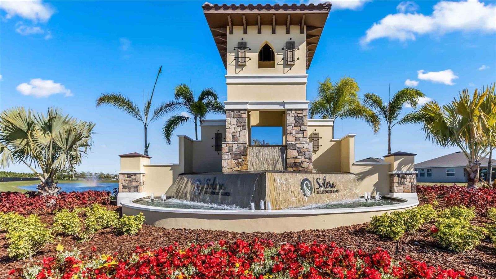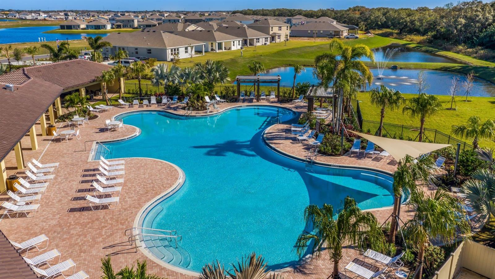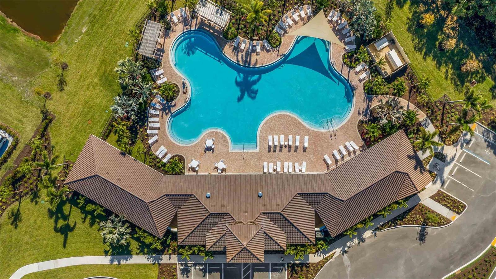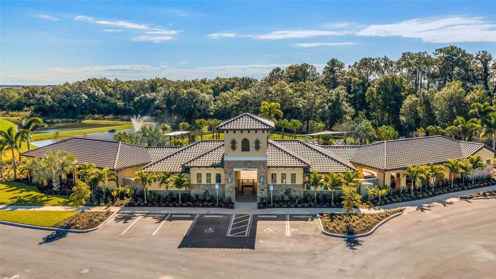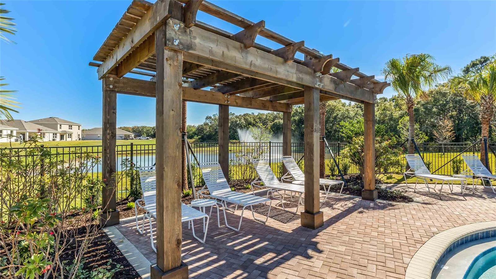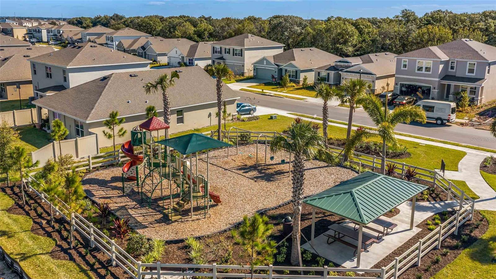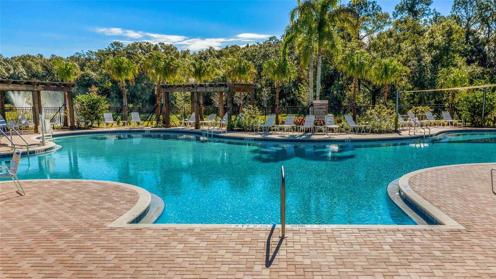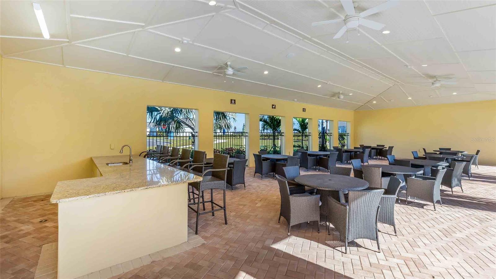18309 Fattoria Terrace, BRADENTON, FL 34211
- MLS#: A4652923 ( Residential )
- Street Address: 18309 Fattoria Terrace
- Viewed: 69
- Price: $531,000
- Price sqft: $134
- Waterfront: No
- Year Built: 2025
- Bldg sqft: 3954
- Bedrooms: 4
- Total Baths: 3
- Full Baths: 3
- Days On Market: 149
- Additional Information
- Geolocation: 27.4457 / -82.352
- County: MANATEE
- City: BRADENTON
- Zipcode: 34211
- Subdivision: Solera At Lakewood Ranch
- Elementary School: Gullett
- Middle School: Dr Mona Jain
- High School: Lakewood Ranch
- Provided by: D.R. HORTON REALTY OF SARASOTA

- DMCA Notice
-
DescriptionMOVE IN READY! REDTAG SALE: Receive up to $25,000 towards closing costs and special interest rates with the use of our preferred lender, now through October 19th. This two story, all concrete block constructed home has a large open concept first floor with a kitchen overlooking the great room, dining area, and a covered lanai. A flex room at the entrance of the home, as well as a spacious guest bedroom and full bathroom, complete the first floor. Upstairs, Bedroom 1 with ensuite bathroom, three additional bedrooms, a third full bathroom, and a well appointed laundry room surround a large bonus living room. This home comes with an installed stainless steel dishwasher, electric range, and microwave. Pictures, photographs, colors, features, and sizes are for illustration purposes only and will vary from the homes as built. Home and community information including pricing, included features, terms, availability, and amenities are subject to change and prior sale at any time without notice or obligation. Room Feature: Linen Closet In Bath (Primary Bedroom).
Property Location and Similar Properties
Features
Building and Construction
- Builder Model: Holden
- Builder Name: D.R.Horton
- Covered Spaces: 0.00
- Exterior Features: Hurricane Shutters, Sliding Doors, Sprinkler Metered
- Flooring: Carpet, Luxury Vinyl
- Living Area: 3313.00
- Roof: Shingle
Property Information
- Property Condition: Completed
Land Information
- Lot Features: Paved
School Information
- High School: Lakewood Ranch High
- Middle School: Dr Mona Jain Middle
- School Elementary: Gullett Elementary
Garage and Parking
- Garage Spaces: 2.00
- Open Parking Spaces: 0.00
Eco-Communities
- Water Source: Public
Utilities
- Carport Spaces: 0.00
- Cooling: Central Air
- Heating: Central, Electric, Heat Pump
- Pets Allowed: Breed Restrictions, Yes
- Sewer: Public Sewer
- Utilities: Cable Available, Electricity Connected, Phone Available, Sewer Connected, Water Connected
Amenities
- Association Amenities: Clubhouse, Playground, Pool
Finance and Tax Information
- Home Owners Association Fee Includes: Pool, Maintenance Grounds
- Home Owners Association Fee: 270.00
- Insurance Expense: 0.00
- Net Operating Income: 0.00
- Other Expense: 0.00
- Tax Year: 2025
Other Features
- Appliances: Dishwasher, Disposal, Electric Water Heater, Microwave, Range
- Association Name: Castle Group/Shelley DeJiacomo
- Association Phone: 9412256601
- Country: US
- Interior Features: Kitchen/Family Room Combo, Open Floorplan, Smart Home, Stone Counters, Tray Ceiling(s), Walk-In Closet(s)
- Legal Description: LOT 498, SOLERA AT LAKEWOOD RANCH PH II PI #5811.4500/9
- Levels: Two
- Area Major: 34211 - Bradenton/Lakewood Ranch Area
- Occupant Type: Vacant
- Parcel Number: 581145009
- View: Trees/Woods
- Views: 69
- Zoning Code: PD-R
Payment Calculator
- Principal & Interest -
- Property Tax $
- Home Insurance $
- HOA Fees $
- Monthly -
For a Fast & FREE Mortgage Pre-Approval Apply Now
Apply Now
 Apply Now
Apply NowNearby Subdivisions
0580100 Avalon Woods Ph Ii Lot
Arbor Grande
Avaunce
Azario Esplanade
Bridgewater At Lakewood Ranch
Bridgewater Ph I At Lakewood R
Bridgewater Ph Ii At Lakewood
Bridgewater Ph Iii At Lakewood
Central Park
Central Park Ph B1
Central Park Subphase A-1b
Central Park Subphase A1b
Central Park Subphase B-2a & B
Central Park Subphase B2a B2c
Central Park Subphase B2b
Central Park Subphase D1aa
Central Park Subphase E1b
Central Park Subphase G-1a, G-
Central Park Subphase G1a G1b
Central Park Subphase G2a G2b
Cresswind Ph I Subph A B
Cresswind Ph Ii Subph A B C
Cresswind Ph Iii
Eagle Trace
Eagle Trace Ph I
Eagle Trace Ph Iic
Eagle Trace Ph Iiia
Eagle Trace Ph Iiib
Esplanade Ph I Subphase H & I
Esplanade Ph Ii
Esplanade Ph Iii A,b,c,d,j&par
Esplanade Ph Iii Subphases E,
Harmony At Lakewood Ranch Ph I
Indigo
Indigo Ph Iv V
Indigo Ph Iv & V
Indigo Ph Vi Subphase 6b 6c R
Indigo Ph Vii Subphase 7a 7b
Lakewood National Golf Club Ph
Lakewood Park
Lakewood Ranch Solera
Lakewood Ranch Solera Ph Ia I
Lorraine Lakes
Lorraine Lakes Ph I
Lorraine Lakes Ph Iia
Lorraine Lakes Ph Iib-1 & Iib-
Lorraine Lakes Ph Iib-3 & Iic
Lorraine Lakes Ph Iib1 Iib2
Lorraine Lakes Ph Iib3 Iic
Mallory Park Ph I A C E
Mallory Park Ph I A, C & E
Mallory Park Ph I D Ph Ii A
Mallory Park Ph Ii Subph C D
Mallory Park Ph Ii Subph C & D
Not Applicable
Not In Subdivision
Panther Ridge
Panther Ridge Ranches
Panther Ridge The Trails Ii
Park East At Azario Ph I Subph
Park East At Azario Ph Ii
Polo Run Ph I-a & I-b
Polo Run Ph Ia Ib
Polo Run Ph Iia Iib
Polo Run Ph Iia & Iib
Polo Run Ph Iic Iid Iie
Polo Run/lakewood Ranch
Polo Runlakewood Ranch
Pomello City Central
Pomello Park
Rosedale
Rosedale 11
Rosedale 2
Rosedale 4
Rosedale 8 Westbury Lakes
Rosedale Add Ph I
Rosedale Add Ph Ii
Rosedale Addition Phase Ii
Saddlehorn Estates
Sapphire Point Ph I Ii Subph
Sapphire Point Ph I & Ii Subph
Savanna At Lakewood Ranch Ph I
Savanna At Lakewood Ranch Phas
Seaflower
Serenity Creek
Serenity Creek Rep Of Tr N
Solera At Lakewood Ranch
Solera At Lakewood Ranch Ph Ii
Star Farms
Star Farms At Lakewood Ranch
Star Farms Ph I-iv
Star Farms Ph Iiv
Star Farms Ph Iv Subph A
Star Farms Ph Iv Subph B C
Sweetwater At Lakewood Ranch
Sweetwater At Lakewood Ranch P
Sweetwater Villas At Lakewood
Sweetwater Vills At Lakewood
Woodleaf Hammock

