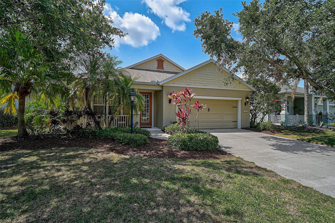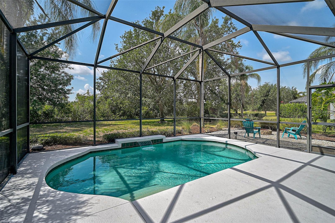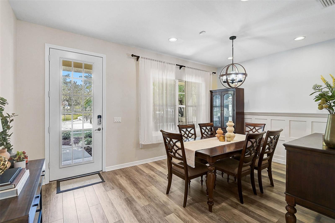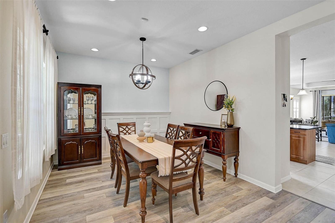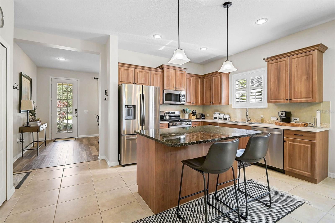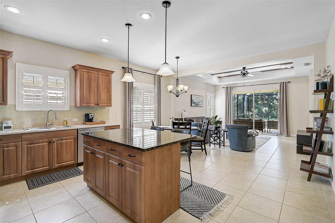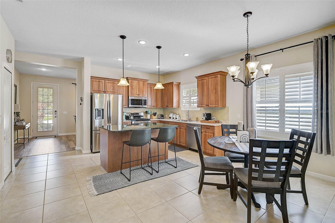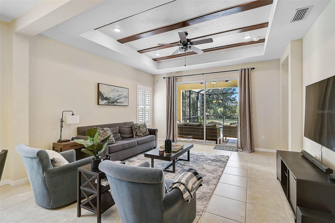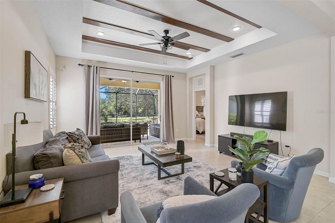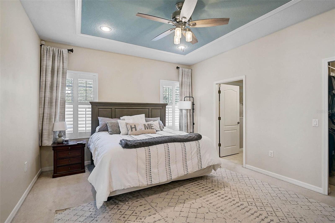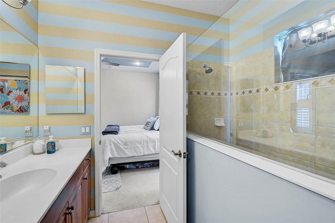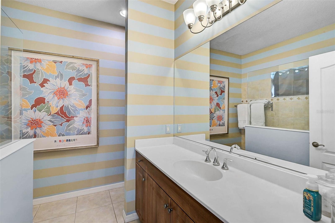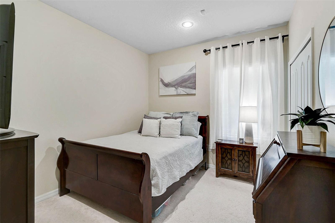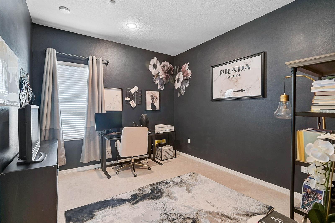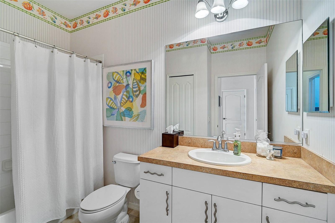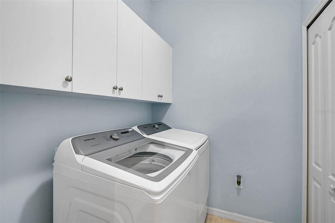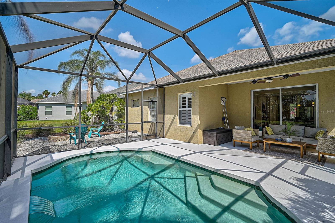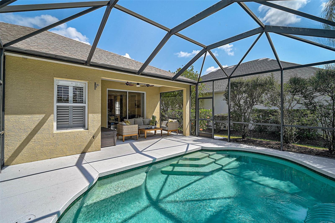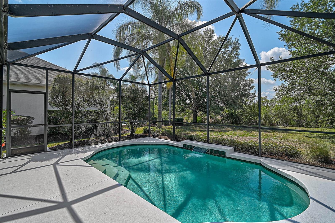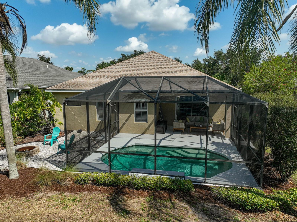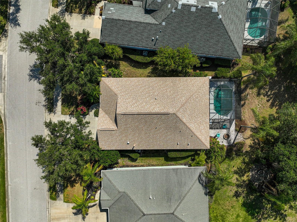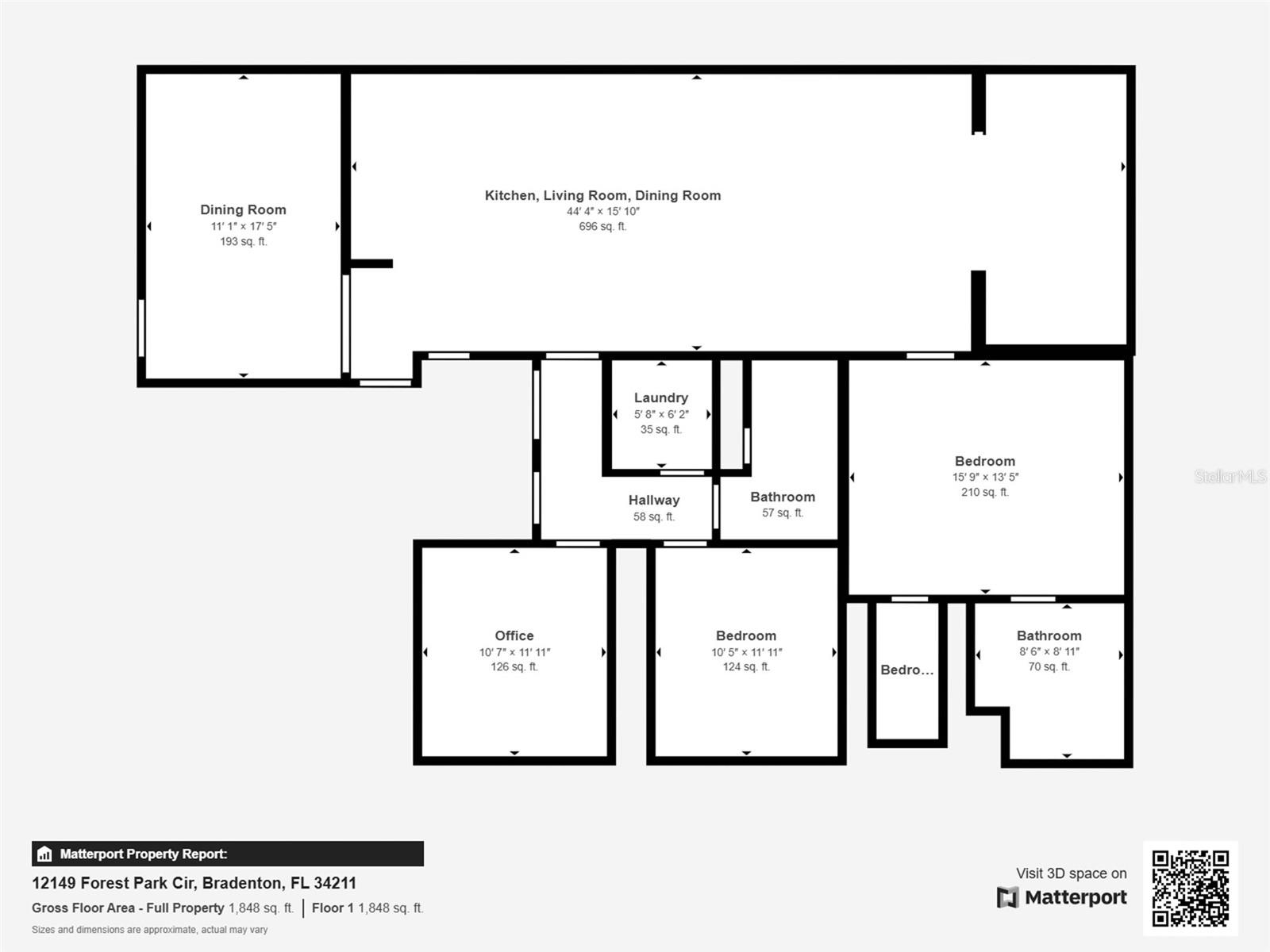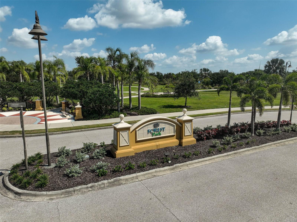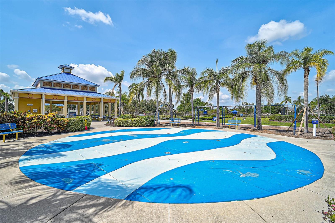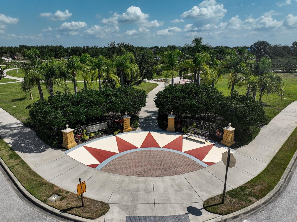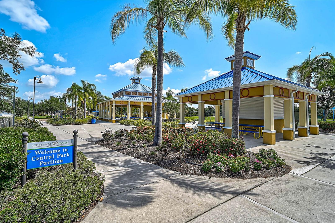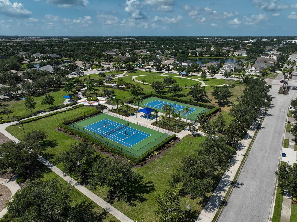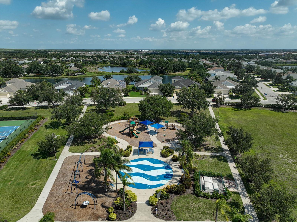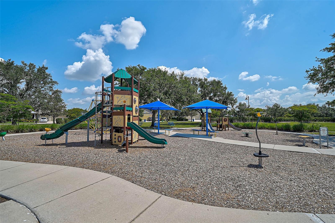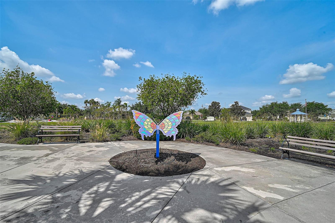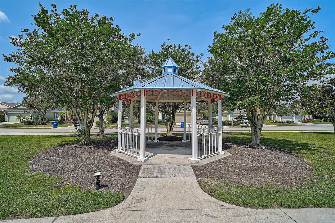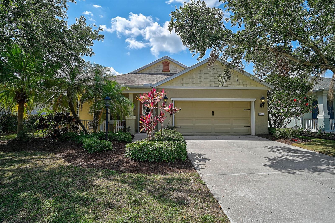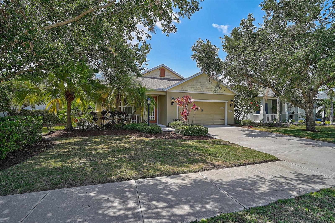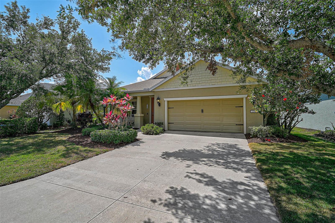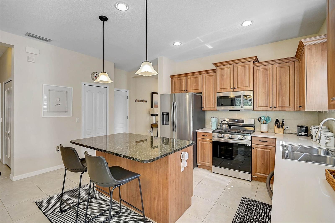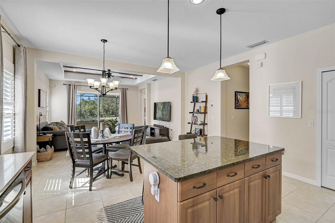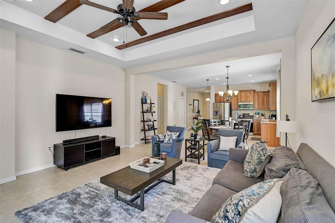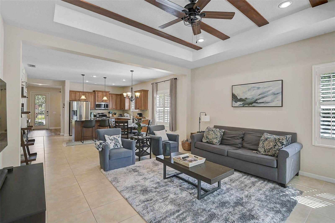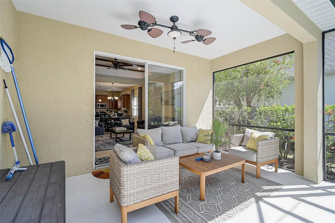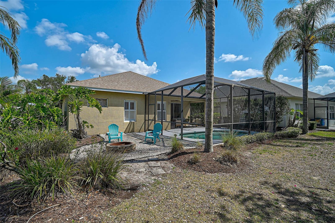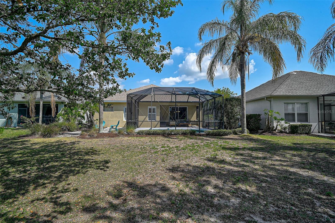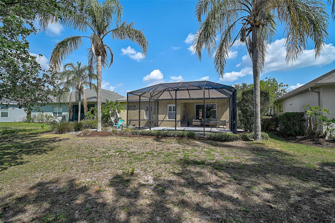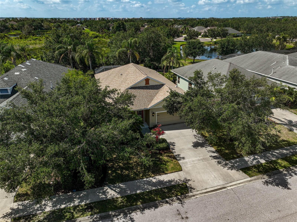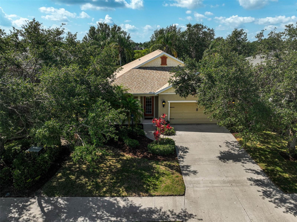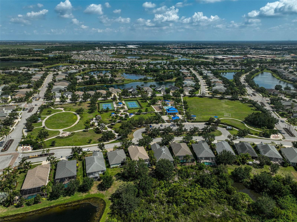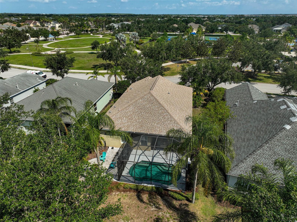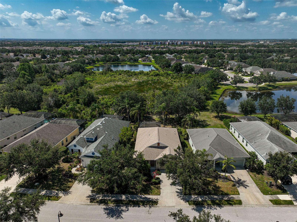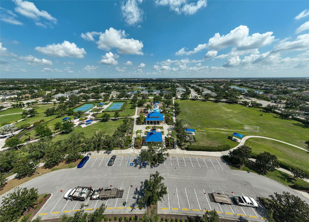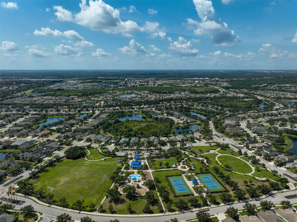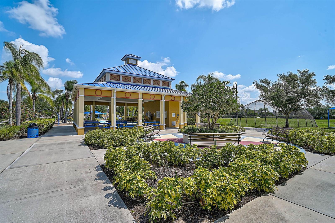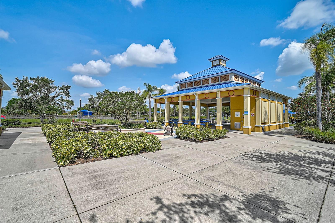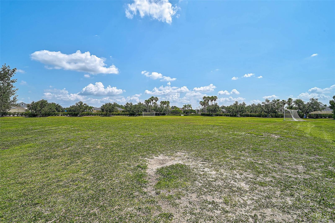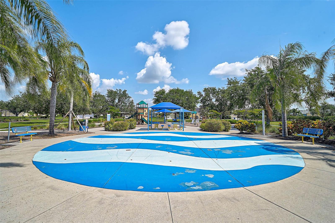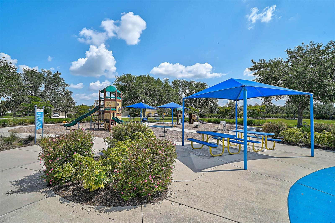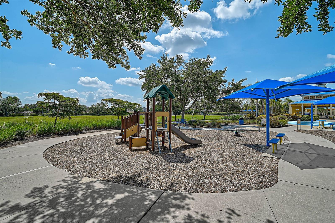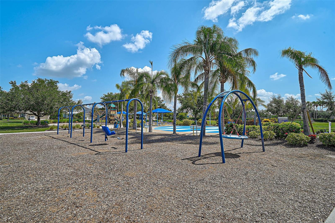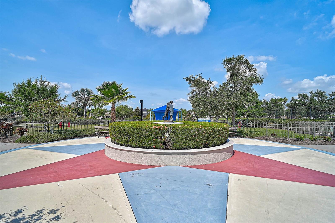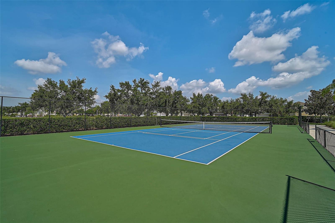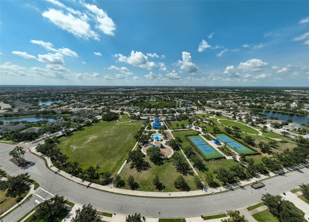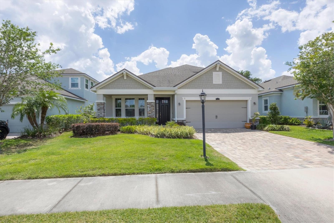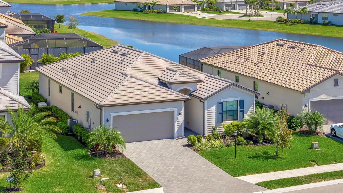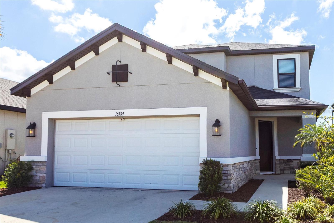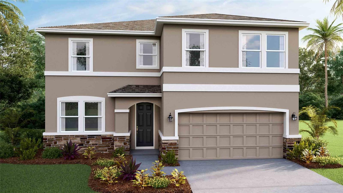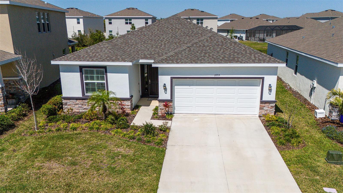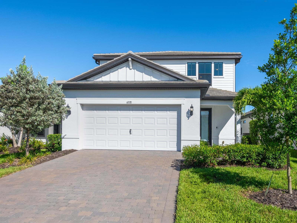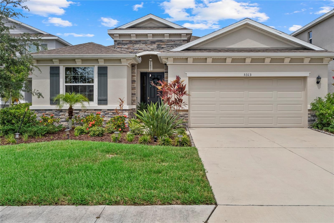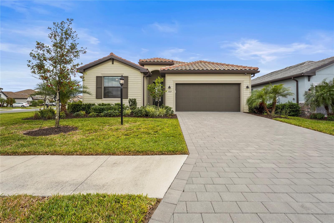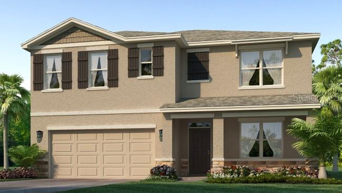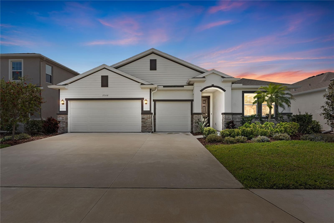12149 Forest Park Circle, BRADENTON, FL 34211
- MLS#: A4652450 ( Residential )
- Street Address: 12149 Forest Park Circle
- Viewed: 4
- Price: $469,900
- Price sqft: $188
- Waterfront: No
- Year Built: 2010
- Bldg sqft: 2502
- Bedrooms: 3
- Total Baths: 2
- Full Baths: 2
- Garage / Parking Spaces: 2
- Days On Market: 76
- Additional Information
- Geolocation: 27.4536 / -82.4248
- County: MANATEE
- City: BRADENTON
- Zipcode: 34211
- Subdivision: Central Park Ph B1
- Elementary School: Gullett Elementary
- Middle School: Dr Mona Jain Middle
- High School: Lakewood Ranch High
- Provided by: KW SUNCOAST
- Contact: Anja Buetergerds
- 941-792-2000

- DMCA Notice
-
DescriptionOpportunity Knocks! Welcome to this beautiful former Neal model home, the sought after Freshwater 2, located in the GATED community of Central Park in Lakewood Ranch. Thoughtfully positioned on a premium preserve lot, this home offers ultimate privacy with no rear neighbors. Enjoy a dip in the pool or relax around the custom built stone fire pit. This is Florida living at its bestperfect for unwinding on peaceful evenings or entertaining guests. Meticulously maintained and move in ready, this three bedroom home also includes a versatile den or office, which can serve as a dining room, and two beautiful bathrooms. The home features numerous upgrades, including a newer ROOF installed in 2019, a new air conditioning system from 2018, and a whole house surge protector added the same year. The open concept layout highlights a spacious kitchen adorned with granite countertops, a new range and microwave, and a refrigerator and dishwasher that are only two years old. A large island and ample cabinetry make this kitchen ideal for both everyday living and hosting guests. The owners suite offers a luxurious retreat with a custom walk in closet system, elegant plantation shutters, and an oversized walk in shower. Every detail in the home has been thoughtfully designed, including custom window treatments, a wired security system with window and glass break protection, and epoxy coated garage flooring. Additional features include a gas hookup on the lanai for grilling, sliding glass doors that open to a covered lanai and pool, installed gutters, and generous closet space throughout the home. Enjoy the best of Lakewood Ranch living just across the street from Central Parks 10 acre community park. This expansive green space includes two dog parks designed for both small and large dogs, tennis courts, a ball field, a splash pad, an adventure playground, and a covered pavilion that hosts ongoing social events. In addition to the fantastic neighborhood amenities, this home is conveniently located near top rated schools, shopping, dining, and everything that makes Lakewood Ranch one of Floridas most desirable communities. Call today for your private showingyou wont be disappointed!
Property Location and Similar Properties
Features
Building and Construction
- Covered Spaces: 0.00
- Exterior Features: Hurricane Shutters, Sidewalk, Sliding Doors
- Flooring: Carpet, Luxury Vinyl, Tile
- Living Area: 1784.00
- Roof: Shingle
Property Information
- Property Condition: Completed
Land Information
- Lot Features: In County, Landscaped, Sidewalk, Paved
School Information
- High School: Lakewood Ranch High
- Middle School: Dr Mona Jain Middle
- School Elementary: Gullett Elementary
Garage and Parking
- Garage Spaces: 2.00
- Open Parking Spaces: 0.00
- Parking Features: Driveway, Garage Door Opener
Eco-Communities
- Pool Features: Child Safety Fence, Gunite, In Ground
- Water Source: Public
Utilities
- Carport Spaces: 0.00
- Cooling: Central Air
- Heating: Central, Electric
- Pets Allowed: Cats OK, Dogs OK
- Sewer: Public Sewer
- Utilities: Cable Available, Electricity Connected, Fiber Optics, Natural Gas Connected, Sewer Connected, Water Connected
Amenities
- Association Amenities: Gated, Park, Playground, Tennis Court(s)
Finance and Tax Information
- Home Owners Association Fee Includes: Management
- Home Owners Association Fee: 656.00
- Insurance Expense: 0.00
- Net Operating Income: 0.00
- Other Expense: 0.00
- Tax Year: 2024
Other Features
- Appliances: Dishwasher, Disposal, Dryer, Microwave, Range, Refrigerator, Washer
- Association Name: Castle Group/Laurie Denenholtz
- Association Phone: 800-337-5850
- Country: US
- Furnished: Unfurnished
- Interior Features: Ceiling Fans(s), Eat-in Kitchen, High Ceilings, In Wall Pest System, Kitchen/Family Room Combo, Open Floorplan, Solid Surface Counters, Stone Counters, Tray Ceiling(s), Walk-In Closet(s), Window Treatments
- Legal Description: LOT 153 CENTRAL PARK PHASE B-1 PI#5796.0625/9
- Levels: One
- Area Major: 34211 - Bradenton/Lakewood Ranch Area
- Occupant Type: Owner
- Parcel Number: 579606259
- Possession: Close Of Escrow
- Style: Florida
- View: Park/Greenbelt, Pool
- Zoning Code: PDMU
Payment Calculator
- Principal & Interest -
- Property Tax $
- Home Insurance $
- HOA Fees $
- Monthly -
For a Fast & FREE Mortgage Pre-Approval Apply Now
Apply Now
 Apply Now
Apply NowNearby Subdivisions
Arbor Grande
Avalon Woods
Avaunce
Azario Esplanade Ph Ii Subph A
Azario Esplanade Ph Vi
Braden Pines
Bridgewater At Lakewood Ranch
Bridgewater Ph I At Lakewood R
Bridgewater Ph Iii At Lakewood
Central Park
Central Park Ph B-1
Central Park Ph B1
Central Park Subphase A-1a
Central Park Subphase A1a
Central Park Subphase A1b
Central Park Subphase B2a B2c
Central Park Subphase Cba
Central Park Subphase D1aa
Central Park Subphase D1ba D2
Central Park Subphase D1bb D2a
Central Park Subphase G1a G1b
Central Park Subphase G1c
Cresswind
Cresswind Ph I Subph A B
Cresswind Ph Ii Subph A B C
Eagle Trace
Eagle Trace Ph I
Eagle Trace Ph Iic
Eagle Trace Ph Iiia
Eagle Trace Ph Iiib
Esplanade At Azario
Esplanade Golf And Country Clu
Esplanade Ph Iv
Grand Oaks
Harmony At Lakewood Ranch Ph I
Indigo
Indigo Ph Iv V
Indigo Ph Iv & V
Indigo Ph Vi Subphase 6b 6c R
Indigo Ph Vi Subphase 6b & 6c
Indigo Ph Vii Subphase 7a 7b
Indigo Ph Vii Subphase 7a & 7b
Indigo Ph Viii Subph 8a 8b 8c
Lakewood National Golf Club Ph
Lakewood Park
Lakewood Ranch Solera Ph Ia I
Lorraine Lakes
Lorraine Lakes Ph I
Lorraine Lakes Ph Iia
Lorraine Lakes Ph Iib1 Iib2
Lorraine Lakes Ph Iib3 Iic
Mallory Park Ph I A C E
Mallory Park Ph I A, C & E
Mallory Park Ph I D Ph Ii A
Mallory Park Ph I D & Ph Ii A
Mallory Park Ph Ii Subph B
Mallory Park Ph Ii Subph C D
Mallory Park Ph Ii Subph C & D
Not Applicable
Palisades Ph I
Panther Ridge
Panther Ridge Ranches
Park East At Azario Ph I Subph
Park East At Azario Ph Ii
Polo Run
Polo Run Ph I-a & I-b
Polo Run Ph Ia Ib
Polo Run Ph Iia Iib
Polo Run Ph Iic Iid Iie
Polo Run Ph Iic Iid & Iie
Pomello City Central
Pomello Park
Rosedale
Rosedale 3
Rosedale 4
Rosedale 5
Rosedale 7
Rosedale 8 Westbury Lakes
Rosedale Add Ph I
Rosedale Add Ph Ii
Rosedale Addition Phase Ii
Rosedale Highlands Subphase D
Saddlehorn Estates
Sapphire Point Ph I Ii Subph
Sapphire Point Ph Iiia
Savanna At Lakewood Ranch Ph I
Savanna At Lakewood Ranch Phas
Serenity Creek
Serenity Creek Rep Of Tr N
Solera At Lakewood Ranch
Solera At Lakewood Ranch Ph Ii
Star Farms At Lakewood Ranch
Star Farms Ph Iiv
Star Farms Ph Iv Subph A
Star Farms Ph Iv Subph H I
Star Farms Ph Iv Subph Jk
Sweetwater At Lakewood Ranch
Sweetwater At Lakewood Ranch P
Sweetwater Villas At Lakewood
Sweetwaterlakewood Ranch Ph I
Waterbury Tracts Continued
Woodleaf Hammock Ph I
Similar Properties

