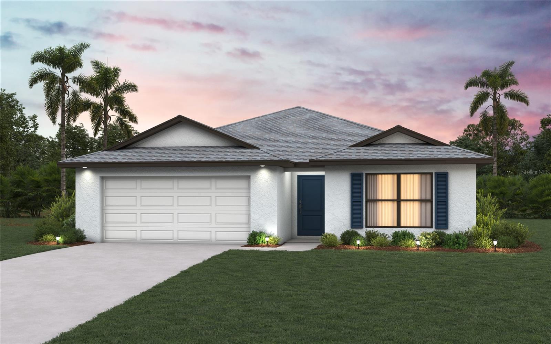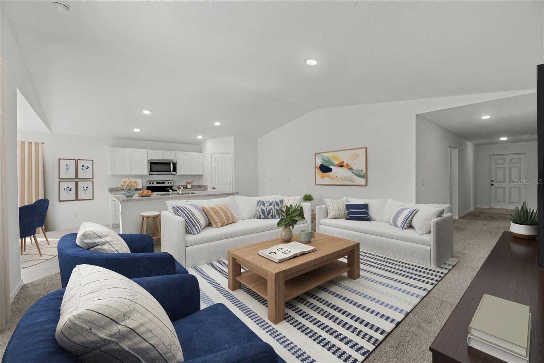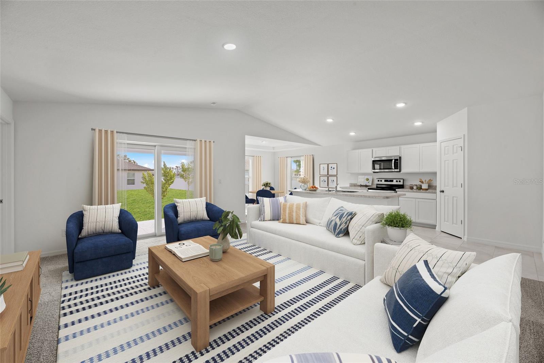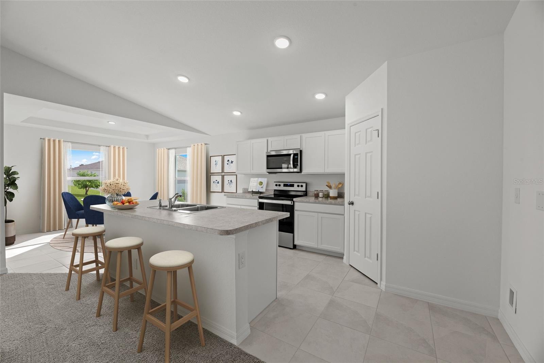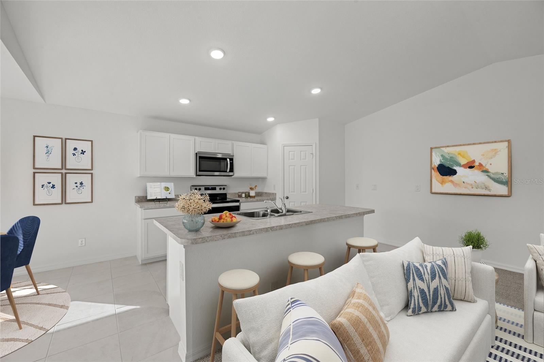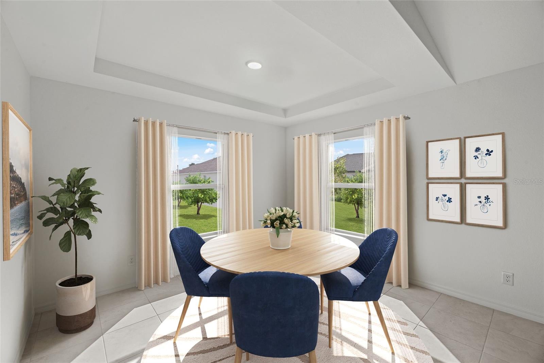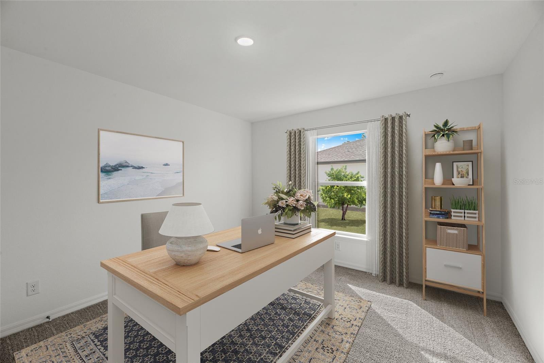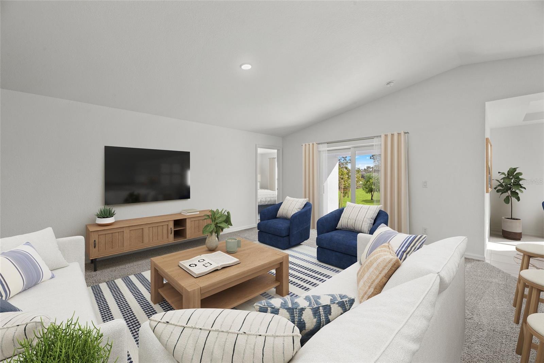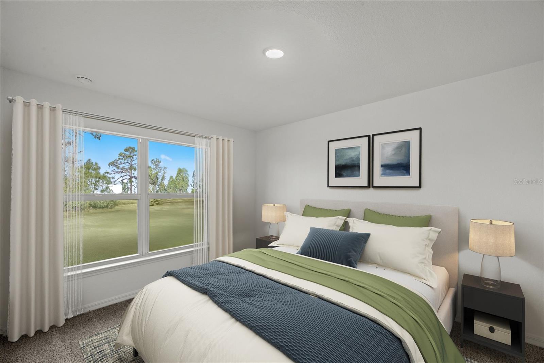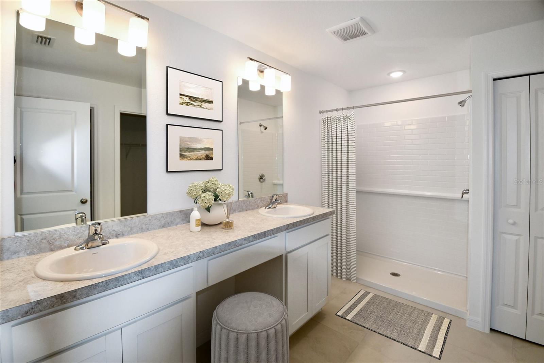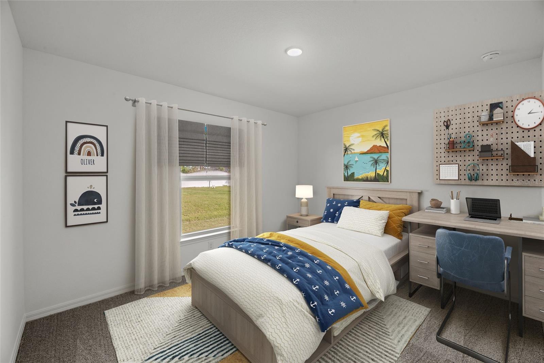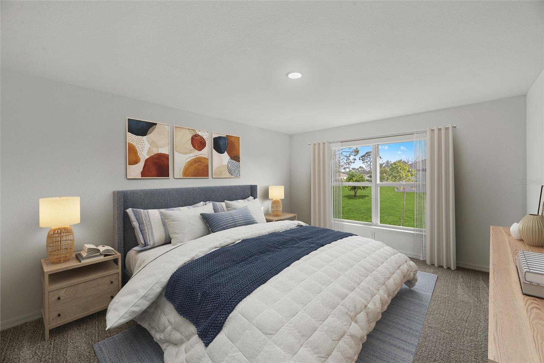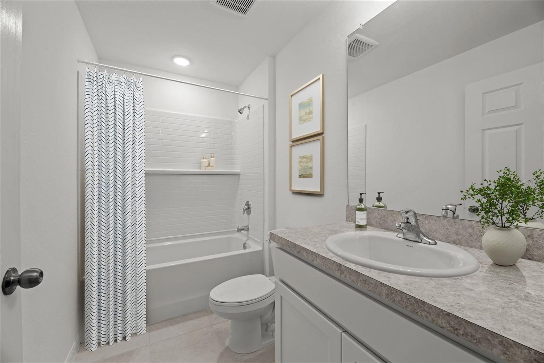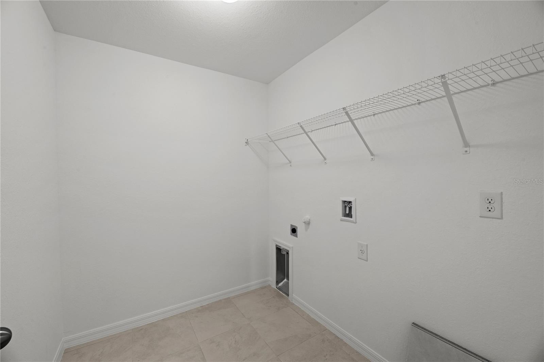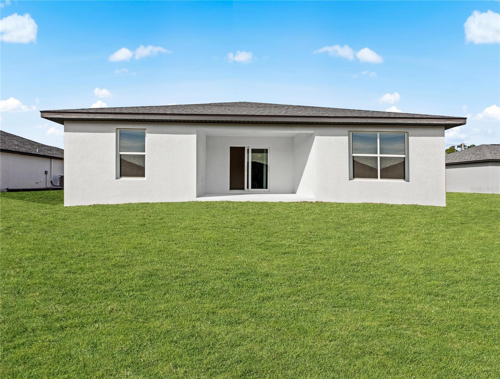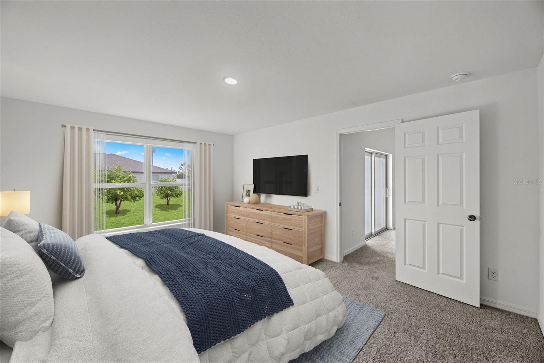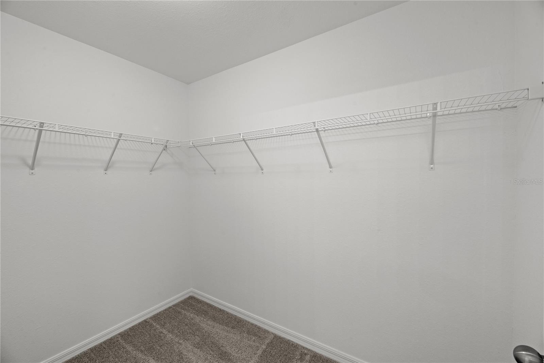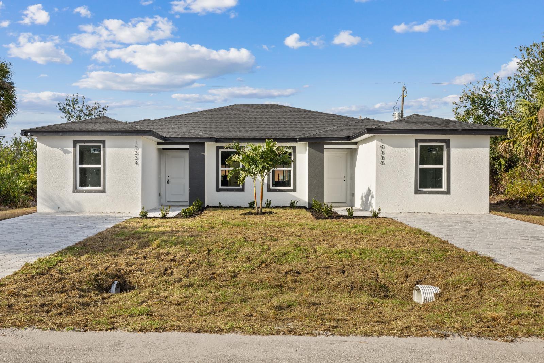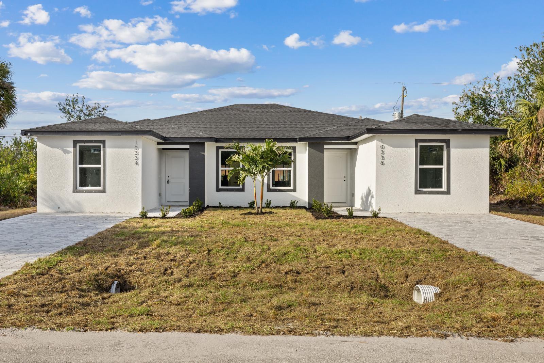5521 Colfax Terrace, PORT CHARLOTTE, FL 33981
- MLS#: A4651846 ( Residential )
- Street Address: 5521 Colfax Terrace
- Viewed: 3
- Price: $316,990
- Price sqft: $133
- Waterfront: No
- Year Built: 2025
- Bldg sqft: 2381
- Bedrooms: 4
- Total Baths: 2
- Full Baths: 2
- Garage / Parking Spaces: 2
- Days On Market: 91
- Additional Information
- Geolocation: 26.9473 / -82.2457
- County: CHARLOTTE
- City: PORT CHARLOTTE
- Zipcode: 33981
- Subdivision: Port Charlotte Sec 053
- Provided by: CHRISTOPHER ALAN REALTY, LLC
- Contact: Elisabeth Densley
- 239-800-2164

- DMCA Notice
-
DescriptionNEW CONSTRUCTION WITH WARRANTY! ** MOVE IN READY ** The Gasparilla is a spacious home with 1,810 sq ft of living area featuring an open great room with vaulted ceiling and sliding glass doors to the covered lanai, kitchen with a large freestanding island and walk in pantry, and dining room with tray ceiling that creates a generous space for gathering and entertaining. Youll love the expansive primary suite with its large walk in closet and private bathroom boasting a dual sink vanity, linen closet, and large shower. At the front of the home, two bedrooms share the guest bathroom. The fourth bedroom is ideal for additional guests or a private home office or retreat. This home boasts hurricane impact windows and doors, designer cabinetry in the kitchen and bathrooms, a stainless steel range, microwave, and dishwasher, and an attached two car garage. Photos are of completed property, colors and finishes may vary.
Property Location and Similar Properties
Features
Building and Construction
- Builder Model: Gasparilla
- Builder Name: Christopher Alan Homes
- Covered Spaces: 0.00
- Exterior Features: Rain Gutters
- Flooring: Carpet, Tile
- Living Area: 1810.00
- Roof: Shingle
Property Information
- Property Condition: Completed
Garage and Parking
- Garage Spaces: 2.00
- Open Parking Spaces: 0.00
Eco-Communities
- Water Source: Public
Utilities
- Carport Spaces: 0.00
- Cooling: Central Air
- Heating: Central, Electric
- Pets Allowed: Yes
- Sewer: Septic Tank
- Utilities: Electricity Connected
Finance and Tax Information
- Home Owners Association Fee: 0.00
- Insurance Expense: 0.00
- Net Operating Income: 0.00
- Other Expense: 0.00
- Tax Year: 2024
Other Features
- Appliances: Dishwasher, Microwave, Range
- Country: US
- Interior Features: Open Floorplan, Thermostat, Vaulted Ceiling(s), Walk-In Closet(s)
- Legal Description: PCH 053 1806 0001 PORT CHARLOTTE SEC53 BLK1806 LT 1 447/101 2381/1283 2441/330 2556/130 3553/1539 3559/35 4787/611 3294099
- Levels: One
- Area Major: 33981 - Port Charlotte
- Occupant Type: Vacant
- Parcel Number: 402131452015
- Zoning Code: RSF3.5
Payment Calculator
- Principal & Interest -
- Property Tax $
- Home Insurance $
- HOA Fees $
- Monthly -
For a Fast & FREE Mortgage Pre-Approval Apply Now
Apply Now
 Apply Now
Apply NowNearby Subdivisions
900 Building
Boman
Charlotte Sec 52
Country Estates
Gardens Of Gulf Cove
Gulf Cove
Harbor East
Harbor West
None
Not Applicable
Pch 056 1844 0002
Pch 082 4444 0001
Pch 082 4444 0006
Pch 082 4444 0018
Pch 082 4444 0020
Pch 082 4451 0022
Port Charlote Sec 71
Port Charlott Sec 54
Port Charlotte
Port Charlotte B Sec 78
Port Charlotte C Sec 82
Port Charlotte E&o Sec 95
Port Charlotte Eo Sec 95
Port Charlotte K Sec 82
Port Charlotte K Sec 87
Port Charlotte Pch 065 3773 00
Port Charlotte Sec 03e
Port Charlotte Sec 044
Port Charlotte Sec 052
Port Charlotte Sec 053
Port Charlotte Sec 054
Port Charlotte Sec 056
Port Charlotte Sec 058
Port Charlotte Sec 060
Port Charlotte Sec 063
Port Charlotte Sec 065
Port Charlotte Sec 066
Port Charlotte Sec 067
Port Charlotte Sec 071
Port Charlotte Sec 072
Port Charlotte Sec 078
Port Charlotte Sec 081
Port Charlotte Sec 082
Port Charlotte Sec 085
Port Charlotte Sec 093
Port Charlotte Sec 095
Port Charlotte Sec 52
Port Charlotte Sec 58
Port Charlotte Sec 60
Port Charlotte Sec 66
Port Charlotte Sec 66 01
Port Charlotte Sec 71
Port Charlotte Sec 78
Port Charlotte Sec 87
Port Charlotte Sec 93
Port Charlotte Sec 93 Tr M
Port Charlotte Sec 93 Tr S
Port Charlotte Sec 94 01
Port Charlotte Sec 94 01 Strep
Port Charlotte Sec 95 02
Port Charlotte Sec58
Port Charlotte Sec65
Port Charlotte Sec67
Port Charlotte Sec81
Port Charlotte Sec82
Port Charlotte Sec87
Port Charlotte Sec93
Port Charlotte Section 38
Port Charlotte Section 53
Port Charlotte Section 56
Port Charlotte Section 72
Port Charlotte Sub
Port Charlotte Sub Gulf Cov
Port Charlotte Sub Sec 58
Port Charlotte Sub Sec 60
Port Charlotte Sub Sec 65
Port Charlotte Sub Sec 71
Port Charlotte Sub Sec 78
Port Charlotte Sub Sec 82
Port Charlotte Sub Sec 95
Port Charlotte Subdivision Sec
South Gulf Cove
South Gulf Cove Association
Village Hol Lake 01
Village Holiday Lake
Similar Properties

