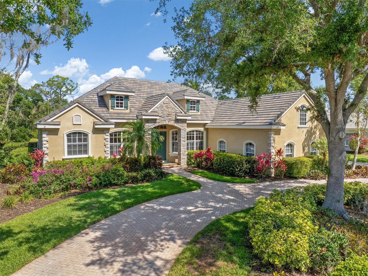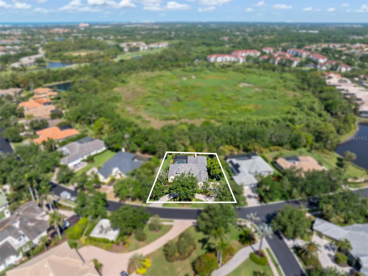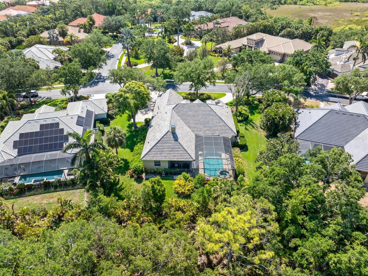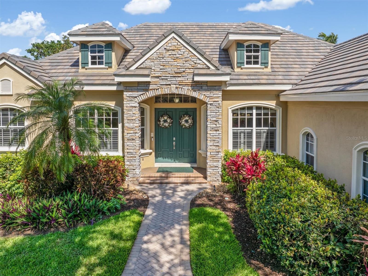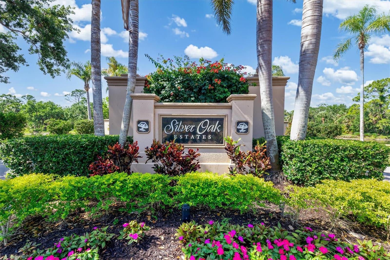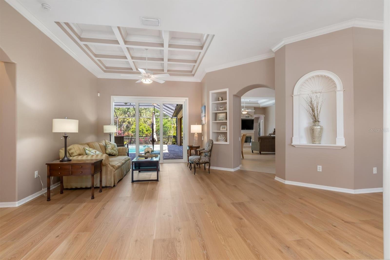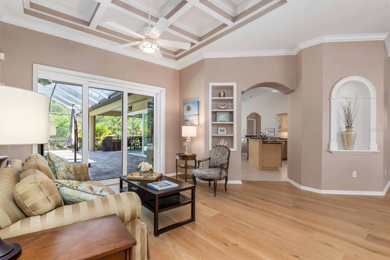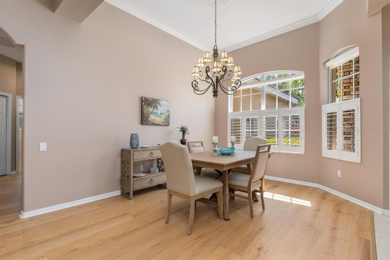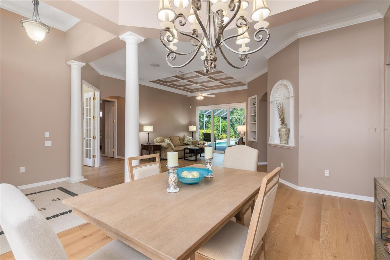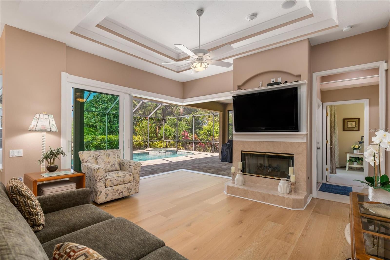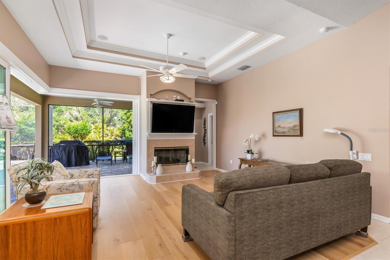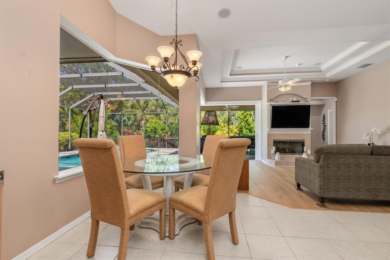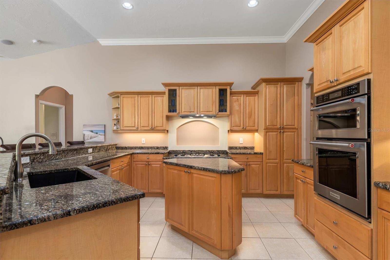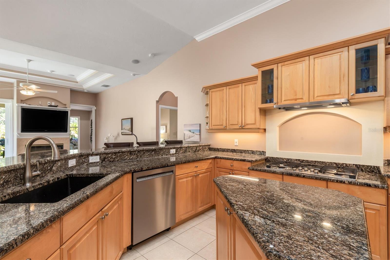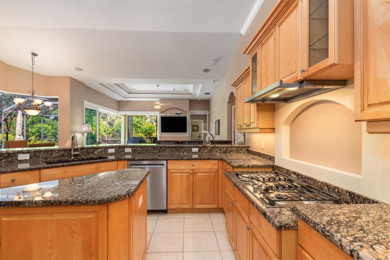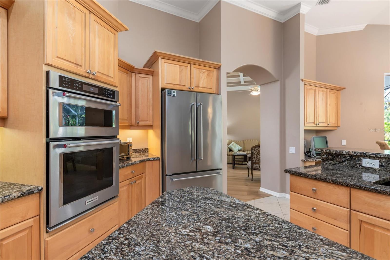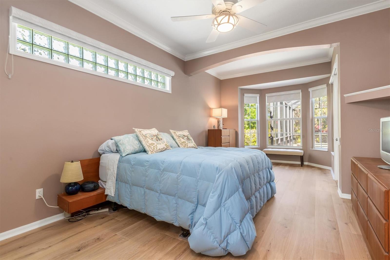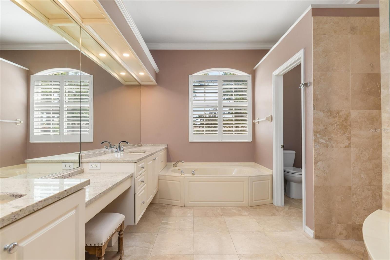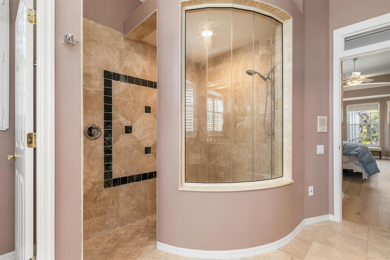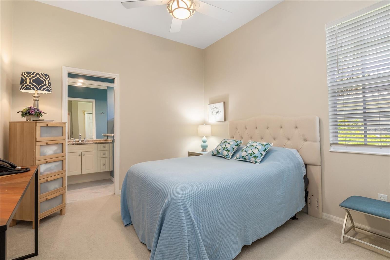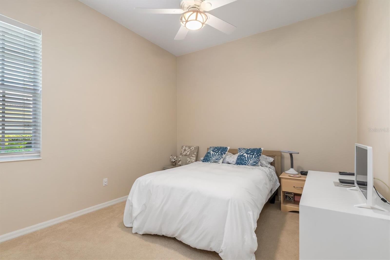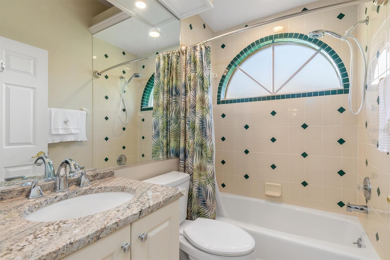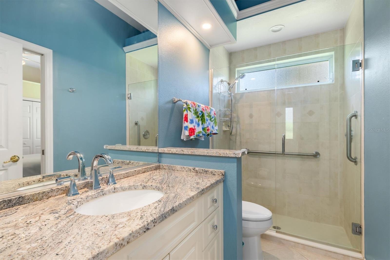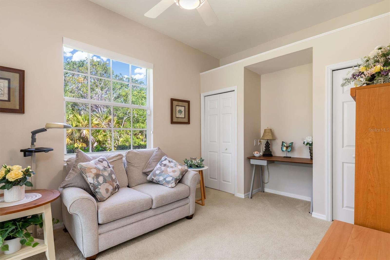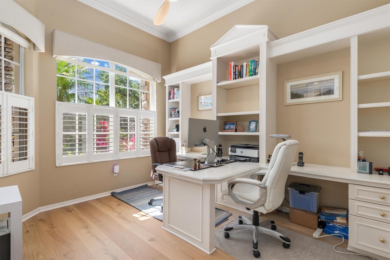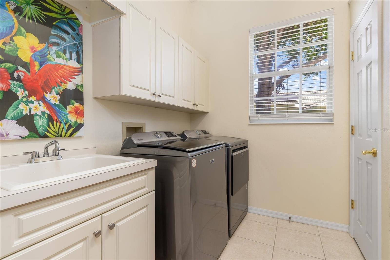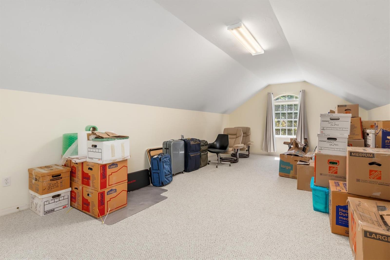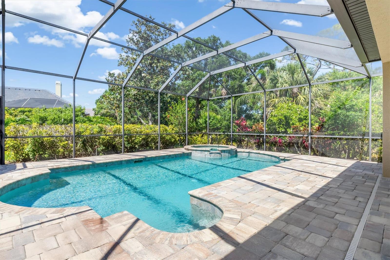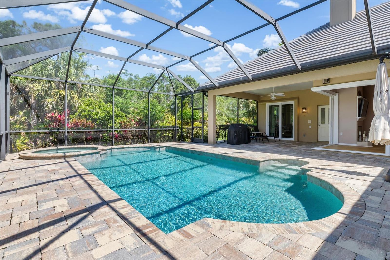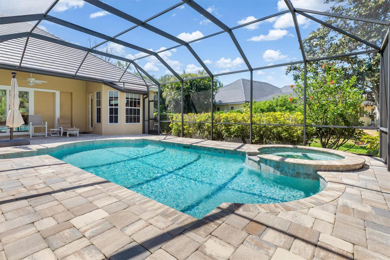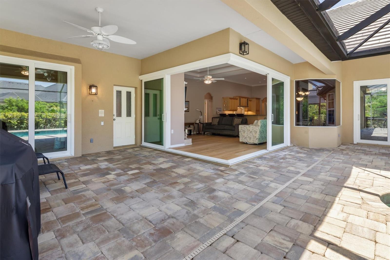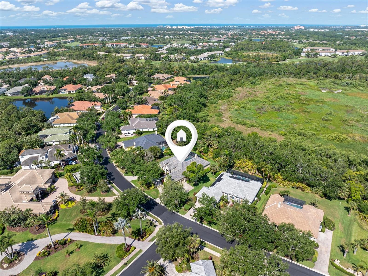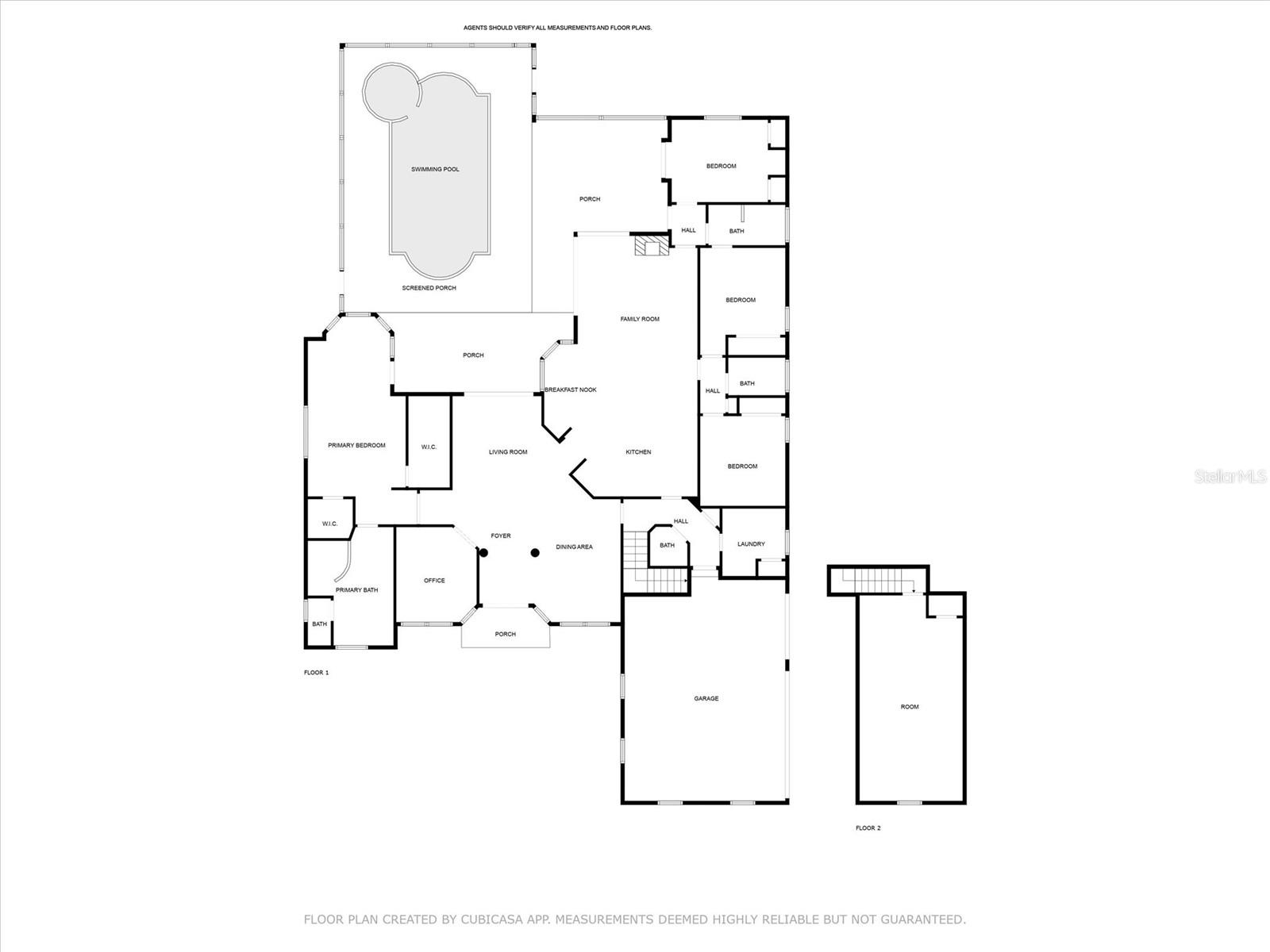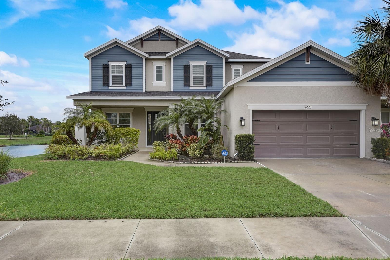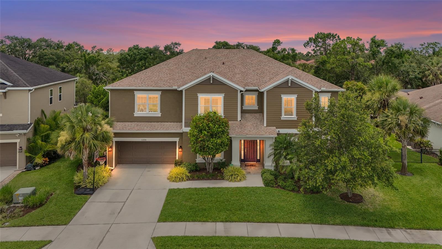8838 Bloomfield Boulevard, SARASOTA, FL 34238
- MLS#: A4650233 ( Residential )
- Street Address: 8838 Bloomfield Boulevard
- Viewed: 37
- Price: $1,199,000
- Price sqft: $273
- Waterfront: No
- Year Built: 2000
- Bldg sqft: 4386
- Bedrooms: 4
- Total Baths: 4
- Full Baths: 3
- 1/2 Baths: 1
- Garage / Parking Spaces: 3
- Days On Market: 103
- Additional Information
- Geolocation: 27.2195 / -82.4653
- County: SARASOTA
- City: SARASOTA
- Zipcode: 34238
- Subdivision: Silver Oak
- Elementary School: Laurel Nokomis Elementary
- Middle School: Laurel Nokomis Middle
- High School: Venice Senior High
- Provided by: MICHAEL SAUNDERS & COMPANY
- Contact: Drew Russell
- 941-951-6660

- DMCA Notice
-
DescriptionWelcome to the Estates of Silver Oak, one of Palmer Ranchs finest addresses! With tons of new upgrades and updates this fine custom home is now available for new ownership. Loaded with curb appeal, youll notice the majestic circular drive and stacked stone front elevation as well as impeccable landscaping that lead you to the double front door entry. Upon entering this four bedroom, three and a half bathroom, plus office home you will immediately be drawn to the pool views and lushly landscaped backyard giving way to a large preserve area in the distance. Recent major upgrades include brand new flat tile roof, all new impact sliding glass doors, engineered hardwood floors in main living area, both HVACs in 2023, and 2025 water heater. This floor plan offers ultimate flexibility and includes a separate living, dining, and family room area as well as open kitchen with pool views. Upgrades include gas fireplace, crown molding, tray ceiling, built in niches, and huge 2nd story room for almost any purpose. The kitchen features an island, breakfast bar, stainless steel appliances and 5 burner gas range. The primary suite is oversized with room for a sitting area, has dual closets, spa like bathroom with dual vanities, soaking tub, and walk in shower. The outdoor living space is incredible and features a pavered deck, beautiful, heated pool and spa, multiple covered dining areas and great landscaping for privacy and serenity. Theres a side loading 3 car garage that rounds out this amazing home which is set on an oversized lot. Silver Oak is 24 hour guard gated and features no CDD fees. Centrally located to beaches, shopping, the Legacy Trail and much more, you will love this amazing home. Schedule your private showing today!
Property Location and Similar Properties
Features
Building and Construction
- Covered Spaces: 0.00
- Exterior Features: Lighting, Private Mailbox, Sliding Doors, Storage
- Flooring: Carpet, Hardwood, Tile
- Living Area: 3218.00
- Roof: Tile
Property Information
- Property Condition: Completed
Land Information
- Lot Features: Private, Sidewalk, Paved
School Information
- High School: Venice Senior High
- Middle School: Laurel Nokomis Middle
- School Elementary: Laurel Nokomis Elementary
Garage and Parking
- Garage Spaces: 3.00
- Open Parking Spaces: 0.00
- Parking Features: Circular Driveway, Garage Door Opener
Eco-Communities
- Pool Features: Heated, In Ground, Lighting, Screen Enclosure
- Water Source: Public
Utilities
- Carport Spaces: 0.00
- Cooling: Central Air
- Heating: Central, Electric
- Pets Allowed: Yes
- Sewer: Public Sewer
- Utilities: BB/HS Internet Available, Cable Available, Cable Connected, Electricity Available, Electricity Connected, Public
Finance and Tax Information
- Home Owners Association Fee Includes: Guard - 24 Hour, Escrow Reserves Fund, Fidelity Bond, Management, Private Road, Security
- Home Owners Association Fee: 3619.00
- Insurance Expense: 0.00
- Net Operating Income: 0.00
- Other Expense: 0.00
- Tax Year: 2024
Other Features
- Appliances: Dishwasher, Disposal, Dryer, Microwave, Range, Refrigerator, Washer
- Association Name: Advanced Management - John Shea
- Association Phone: 941-359-1134
- Country: US
- Interior Features: Built-in Features, Ceiling Fans(s), Crown Molding, High Ceilings, Primary Bedroom Main Floor, Solid Wood Cabinets, Split Bedroom, Stone Counters, Thermostat, Walk-In Closet(s), Window Treatments
- Legal Description: LOT 3 SILVER OAK UNIT 1
- Levels: Two
- Area Major: 34238 - Sarasota/Sarasota Square
- Occupant Type: Owner
- Parcel Number: 0134160001
- Style: Custom, Florida
- View: Pool, Trees/Woods
- Views: 37
- Zoning Code: RSF1
Payment Calculator
- Principal & Interest -
- Property Tax $
- Home Insurance $
- HOA Fees $
- Monthly -
For a Fast & FREE Mortgage Pre-Approval Apply Now
Apply Now
 Apply Now
Apply NowNearby Subdivisions
Arbor Lakes On Palmer Ranch
Ballantrae
Beneva Oaks
Car Bank Srq
Clark Lakes Sub
Cobblestone/palmer Ranch Ph 1
Cobblestonepalmer Ranch Ph 1
Cobblestonepalmer Ranch Ph 2
Country Club Of Sarasota
Country Club Of Sarasota The
Deer Creek
East Gate
Enclave At Prestancia The
Esplanade/palmer Ranch Ph 2
Esplanade/palmer Ranch Ph 3
Esplanadeon Palmer Ranch
Hammock Preserve Ph 1a
Hammock Preserve Ph 1a4 1b
Hammock Preserve Ph 2a 2b
Huntington Pointe
Isles Of Sarasota
Isles Of Sarasota Ph 1b
Lakeshore Village
Lakeshore Village South
Legacy Estspalmer Ranch Ph 1
Legacy Estspalmer Ranch Ph 2
Mira Lago At Palmer Ranch Ph 2
Mira Lago At Palmer Ranch Ph 3
Not Applicable
Palacio
Palisades At Palmer Ranch
Palmer Oaks Estates
Pine Tree Village
Prestancia
Prestancia Villa D Este
Prestancia Villa Deste
Sandhill Preserve
Sarasota Ranch Estates
Silver Oak
Silver Oak,
Stonebridge
Stoneybrook At Palmer Ranch
Stoneybrook Golf Country Club
Stoneybrook Golf & Country Clu
Sunrise Preserve
Sunrise Preserve At Palmer Ran
Sunrise Preserve Ph 2
Sunrise Preserve Ph 3
Sunrise Preserve Ph 5
The Hamptons
Turtle Rock
Turtle Rock Parcels E2 F2
Turtle Rock Parcels I J
Turtle Rock Parcels I & J
Venetian Estates
Villa Palmeras Prestancia
Villagewalk
Wellington Chase
Wellington Chase Unit 2
Westwoods At Sunrise 2
Similar Properties

