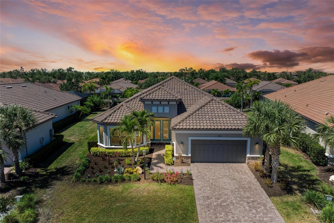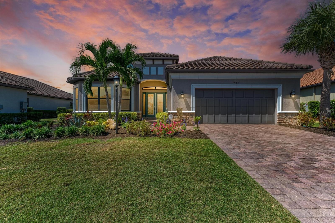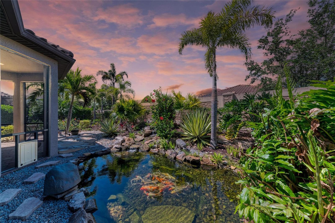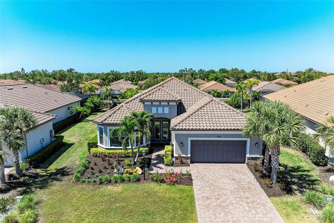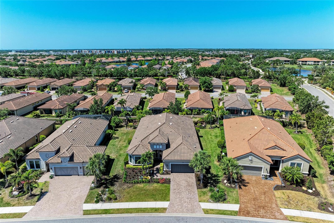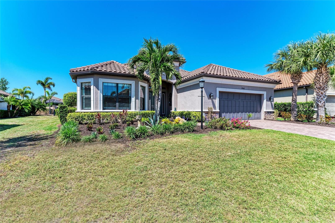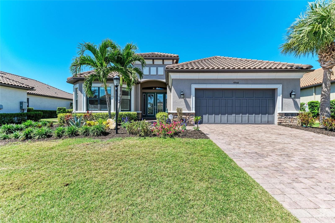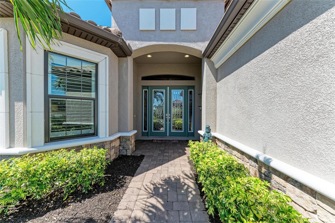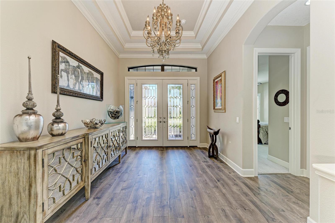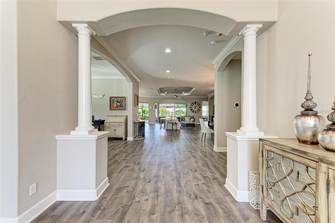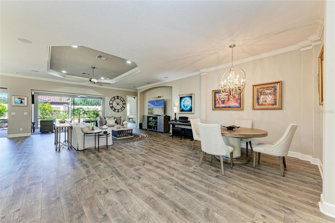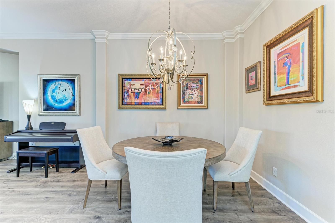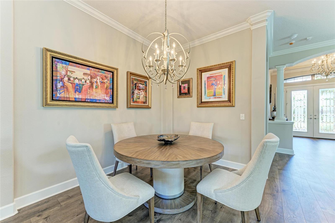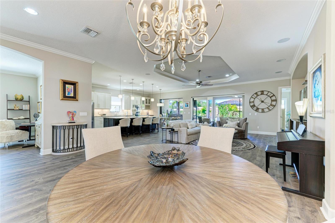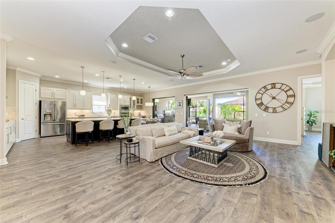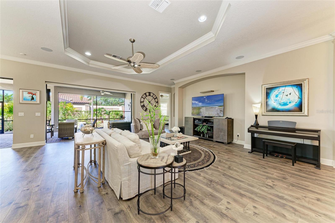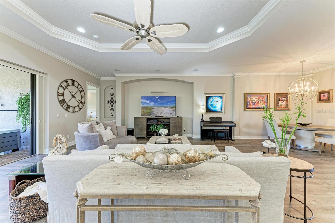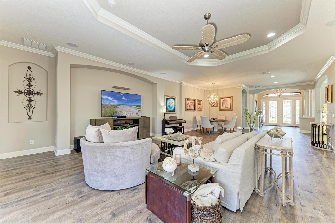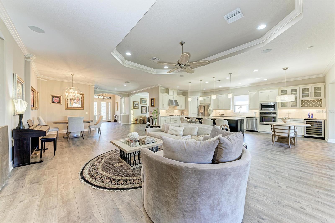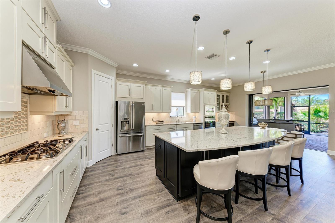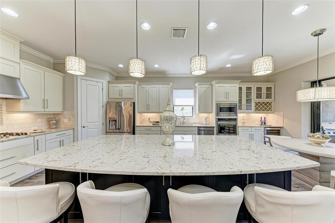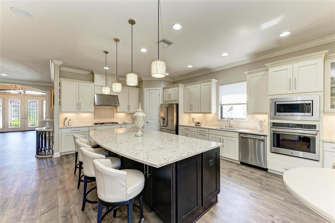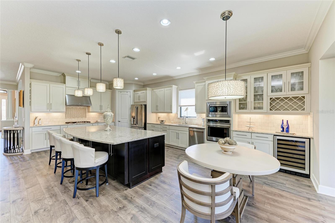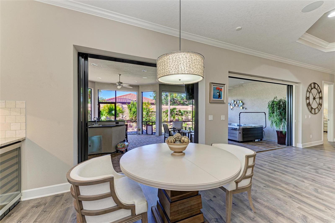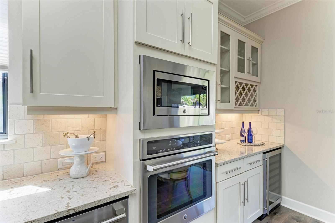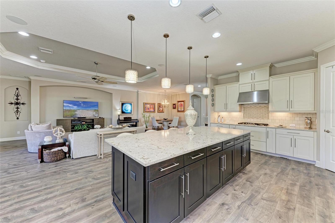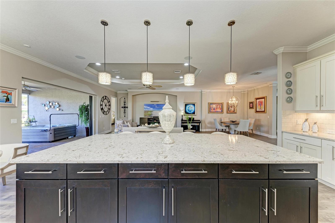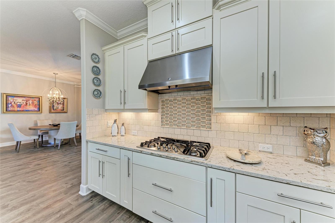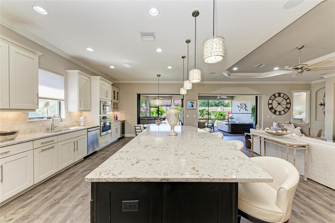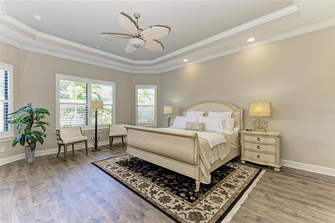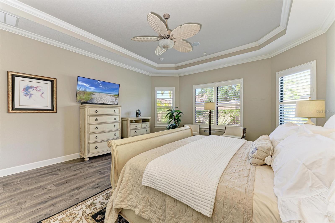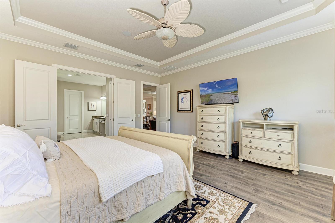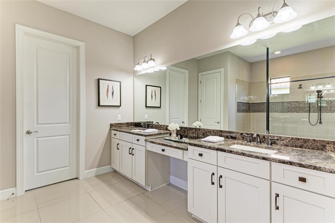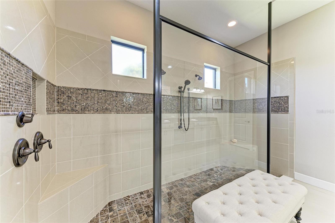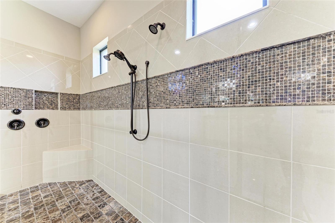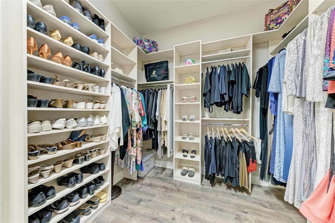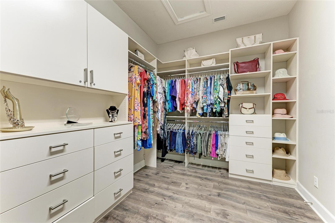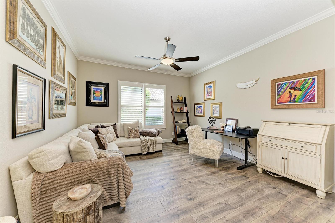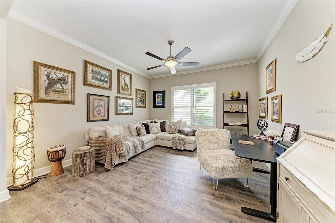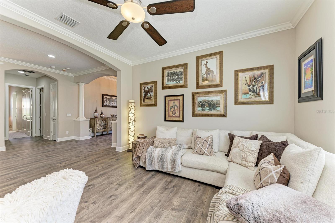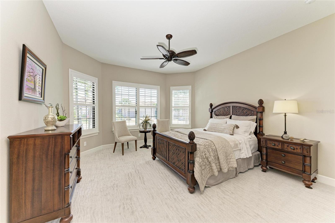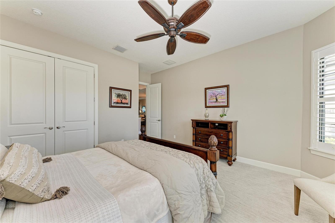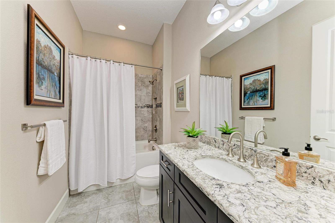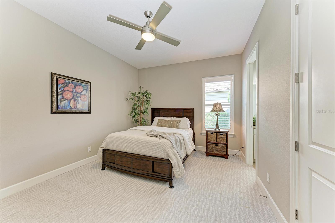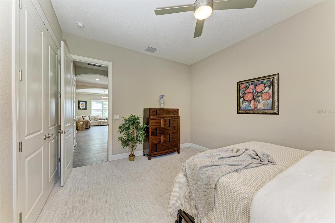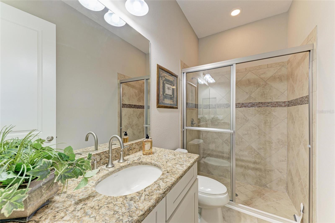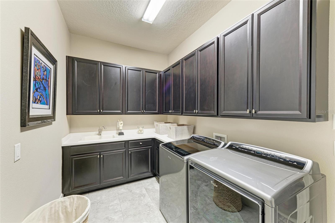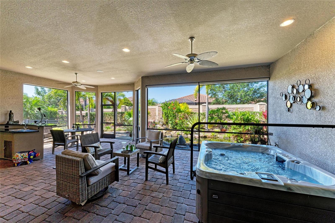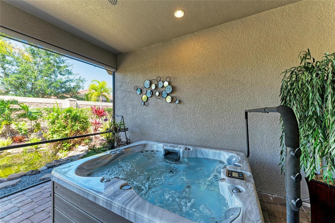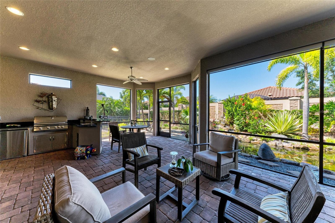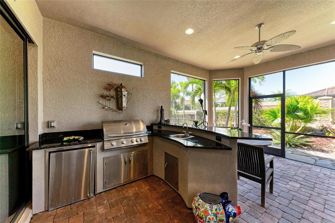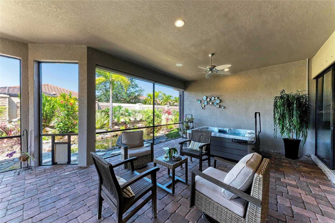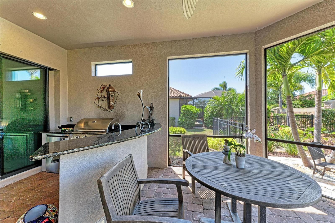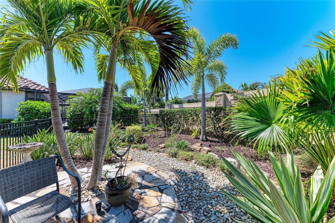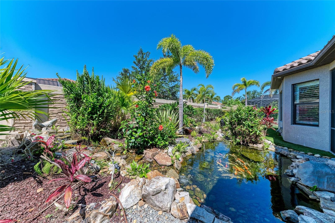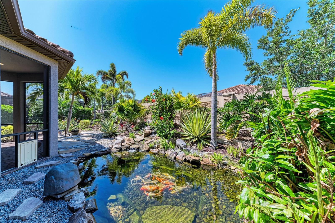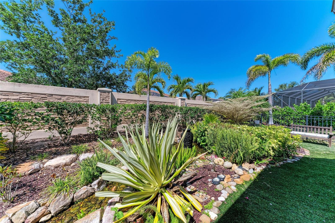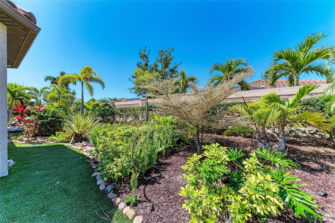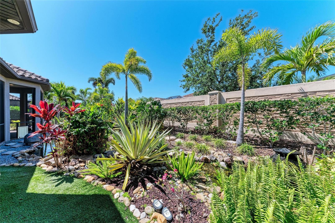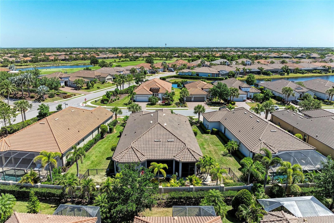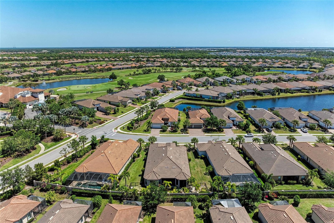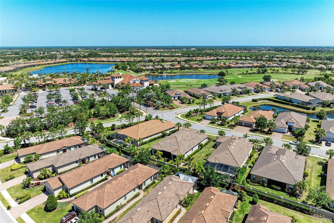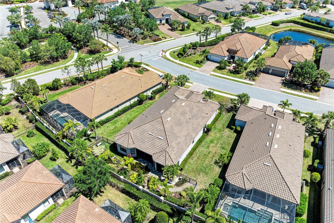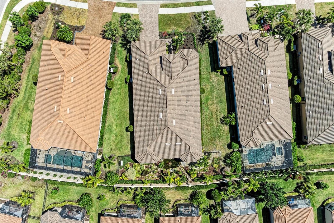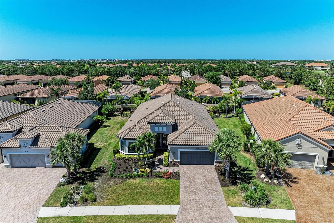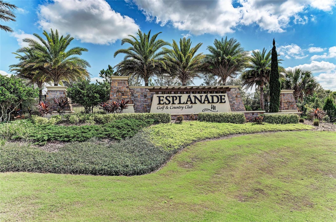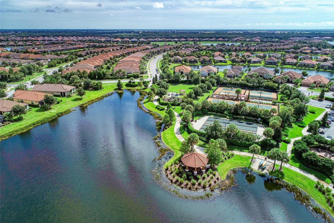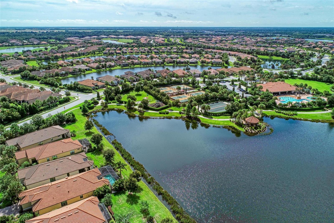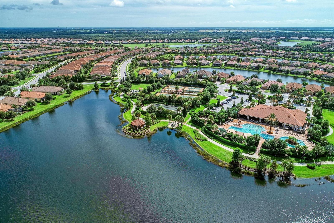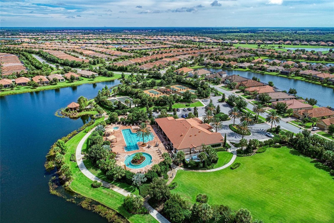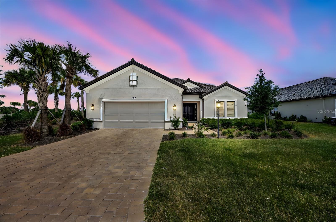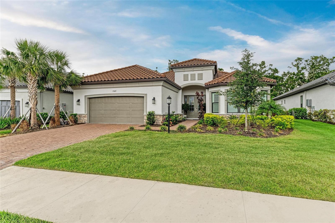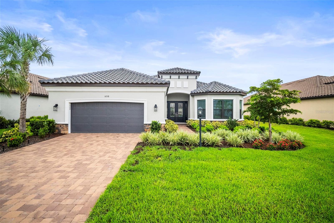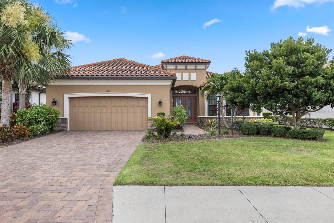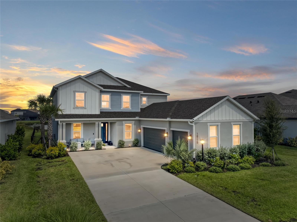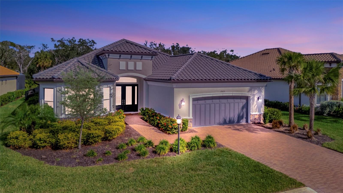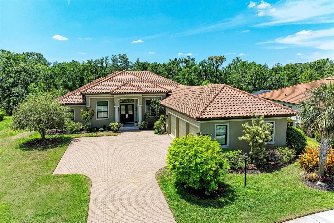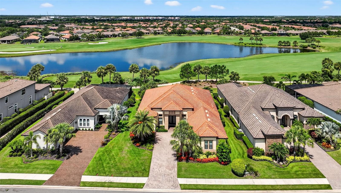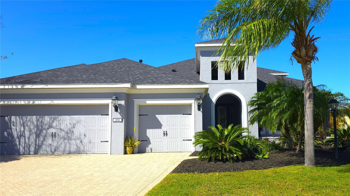4908 Tivoli Run, BRADENTON, FL 34211
- MLS#: A4649779 ( Residential )
- Street Address: 4908 Tivoli Run
- Viewed: 61
- Price: $1,080,000
- Price sqft: $249
- Waterfront: No
- Year Built: 2017
- Bldg sqft: 4343
- Bedrooms: 3
- Total Baths: 3
- Full Baths: 3
- Days On Market: 171
- Additional Information
- Geolocation: 27.453 / -82.4124
- County: MANATEE
- City: BRADENTON
- Zipcode: 34211
- Provided by: COLDWELL BANKER REALTY

- DMCA Notice
-
DescriptionBackyard serenity meets luxury, functionality and comfort in this coveted Pallazio floor plan with a tranquil waterfall pond and lush garden as the backdrop to this beautifully appointed 3 bedroom, 3 bathroom home with a den, spanning 3,090 sq. ft. French beveled glass doors welcome you into a spacious foyer and open concept living area where high ceilings and expansive sight lines lead to double pocket sliders to the lanai. Thoughtful architectural details include double tray ceilings, crown molding, plantation shutters, and luxury vinyl plank flooring throughout the main living areas and primary suite. The stylish designer kitchen is a chefs dream, featuring a large quartz island with pendant lighting, loads of cabinetry, GE stainless appliances, gas cook top with vent hood, built in oven and microwave, wine chiller, French door refrigerator with Keurig K Cup, a generous pantry and breakfast nook. The expansive primary suite is drenched with natural light and views of the waterfall pond and garden. The spacious spa inspired en suite bath boasts double entry shower with dual shower heads, large vanity with double sinks and a custom walk in closet. The den offers a warm, inviting space for work, hobbies or quiet retreat. The two spacious guest bedrooms, one with its own en suite bath ensure privacy for family and guests. Step outside to the lanai, where a summer kitchen with peninsula bar seating and large hot tub/spa await. Enjoy the soothing sounds of a custom waterfall pond surrounded by a beautifully landscaped garden and wrought iron fencing. Additional features include surround sound system, central vac, tankless gas water heater and Kohler whole house generator. GOLF MEMBERSHIP INCUDED in the HOA fee and access to Esplanade world class signature resort style amenities culinary center, a variety of dining options, full time social director, numerous activities and events, bocce ball courts, pickle ball courts, tennis, spa and wellness programs, fitness center, resort pool, nature paths, and dog park. An exceptional home blending luxury, functionality, and comfort in a vibrant resort style community.
Property Location and Similar Properties
Features
Building and Construction
- Builder Model: Pallazio
- Builder Name: Taylor Morrison
- Covered Spaces: 0.00
- Exterior Features: French Doors, Garden, Hurricane Shutters, Lighting, Outdoor Kitchen, Rain Gutters, Sidewalk, Sliding Doors, Sprinkler Metered
- Fencing: Fenced
- Flooring: Carpet, Ceramic Tile, Luxury Vinyl
- Living Area: 3090.00
- Other Structures: Outdoor Kitchen
- Roof: Tile
Land Information
- Lot Features: In County, Landscaped, Near Golf Course, Sidewalk, Paved, Private
Garage and Parking
- Garage Spaces: 2.00
- Open Parking Spaces: 0.00
- Parking Features: Driveway, Garage Door Opener
Eco-Communities
- Water Source: Public
Utilities
- Carport Spaces: 0.00
- Cooling: Central Air
- Heating: Electric
- Pets Allowed: Cats OK, Dogs OK
- Sewer: Public Sewer
- Utilities: Cable Available, Electricity Connected, Natural Gas Connected, Public, Sewer Connected, Sprinkler Meter, Sprinkler Recycled, Underground Utilities, Water Connected
Finance and Tax Information
- Home Owners Association Fee Includes: Guard - 24 Hour, Common Area Taxes, Pool, Maintenance Structure, Management, Private Road, Recreational Facilities
- Home Owners Association Fee: 2838.00
- Insurance Expense: 0.00
- Net Operating Income: 0.00
- Other Expense: 0.00
- Tax Year: 2024
Other Features
- Appliances: Built-In Oven, Cooktop, Dishwasher, Dryer, Microwave, Refrigerator, Tankless Water Heater, Washer, Wine Refrigerator
- Association Name: TRAVIS HILL
- Association Phone: 941-306-3500
- Country: US
- Interior Features: Ceiling Fans(s), Central Vaccum, Crown Molding, Eat-in Kitchen, High Ceilings, Open Floorplan, Primary Bedroom Main Floor, Split Bedroom, Stone Counters, Tray Ceiling(s), Walk-In Closet(s)
- Legal Description: LOT 251 OF ESPLANADE PH III SUBPH E, G & H PI#5799.5105/9
- Levels: One
- Area Major: 34211 - Bradenton/Lakewood Ranch Area
- Occupant Type: Owner
- Parcel Number: 579951059
- Possession: Close Of Escrow
- Style: Contemporary
- View: Garden
- Views: 61
- Zoning Code: PDMU
Payment Calculator
- Principal & Interest -
- Property Tax $
- Home Insurance $
- HOA Fees $
- Monthly -
For a Fast & FREE Mortgage Pre-Approval Apply Now
Apply Now
 Apply Now
Apply NowNearby Subdivisions
0580100 Avalon Woods Ph Ii Lot
Arbor Grande
Avaunce
Azario Esplanade
Bridgewater At Lakewood Ranch
Bridgewater Ph I At Lakewood R
Bridgewater Ph Ii At Lakewood
Bridgewater Ph Iii At Lakewood
Central Park
Central Park Ph B1
Central Park Subphase A-1b
Central Park Subphase A1b
Central Park Subphase B-2a & B
Central Park Subphase B2a B2c
Central Park Subphase B2b
Central Park Subphase D1aa
Central Park Subphase E1b
Central Park Subphase G-1a, G-
Central Park Subphase G1a G1b
Central Park Subphase G2a G2b
Cresswind Ph I Subph A B
Cresswind Ph Ii Subph A B C
Cresswind Ph Iii
Eagle Trace
Eagle Trace Ph I
Eagle Trace Ph Iic
Eagle Trace Ph Iiia
Eagle Trace Ph Iiib
Esplanade Ph I Subphase H & I
Esplanade Ph Ii
Esplanade Ph Iii A,b,c,d,j&par
Esplanade Ph Iii Subphases E,
Harmony At Lakewood Ranch Ph I
Indigo
Indigo Ph Iv V
Indigo Ph Iv & V
Indigo Ph Vi Subphase 6b 6c R
Indigo Ph Vii Subphase 7a 7b
Lakewood National Golf Club Ph
Lakewood Park
Lakewood Ranch Solera
Lakewood Ranch Solera Ph Ia I
Lorraine Lakes
Lorraine Lakes Ph I
Lorraine Lakes Ph Iia
Lorraine Lakes Ph Iib-1 & Iib-
Lorraine Lakes Ph Iib-3 & Iic
Lorraine Lakes Ph Iib1 Iib2
Lorraine Lakes Ph Iib3 Iic
Mallory Park Ph I A C E
Mallory Park Ph I A, C & E
Mallory Park Ph I D Ph Ii A
Mallory Park Ph Ii Subph C D
Mallory Park Ph Ii Subph C & D
Not Applicable
Not In Subdivision
Panther Ridge
Panther Ridge Ranches
Panther Ridge The Trails Ii
Park East At Azario Ph I Subph
Park East At Azario Ph Ii
Polo Run Ph I-a & I-b
Polo Run Ph Ia Ib
Polo Run Ph Iia Iib
Polo Run Ph Iia & Iib
Polo Run Ph Iic Iid Iie
Polo Run/lakewood Ranch
Polo Runlakewood Ranch
Pomello City Central
Pomello Park
Rosedale
Rosedale 11
Rosedale 2
Rosedale 4
Rosedale 8 Westbury Lakes
Rosedale Add Ph I
Rosedale Add Ph Ii
Rosedale Addition Phase Ii
Saddlehorn Estates
Sapphire Point Ph I Ii Subph
Sapphire Point Ph I & Ii Subph
Savanna At Lakewood Ranch Ph I
Savanna At Lakewood Ranch Phas
Seaflower
Serenity Creek
Serenity Creek Rep Of Tr N
Solera At Lakewood Ranch
Solera At Lakewood Ranch Ph Ii
Star Farms
Star Farms At Lakewood Ranch
Star Farms Ph I-iv
Star Farms Ph Iiv
Star Farms Ph Iv Subph A
Star Farms Ph Iv Subph B C
Sweetwater At Lakewood Ranch
Sweetwater At Lakewood Ranch P
Sweetwater Villas At Lakewood
Sweetwater Vills At Lakewood
Woodleaf Hammock
Similar Properties

