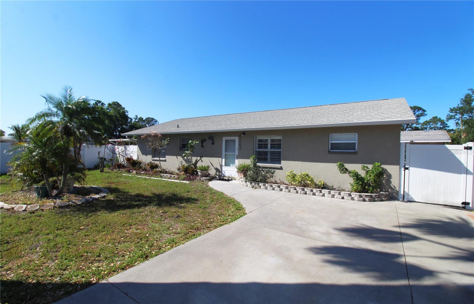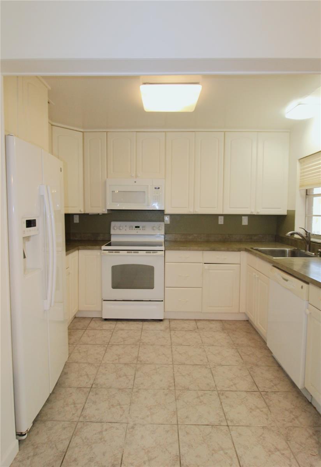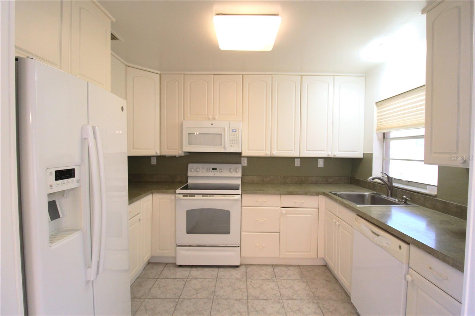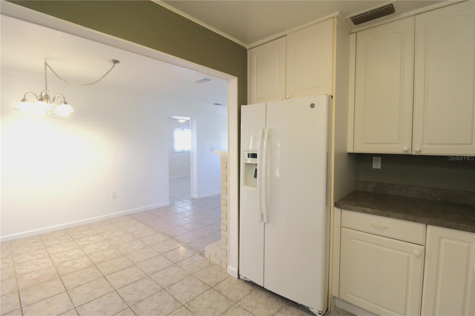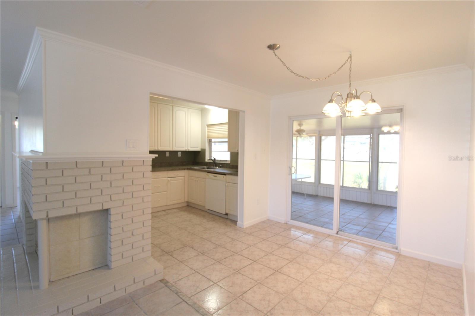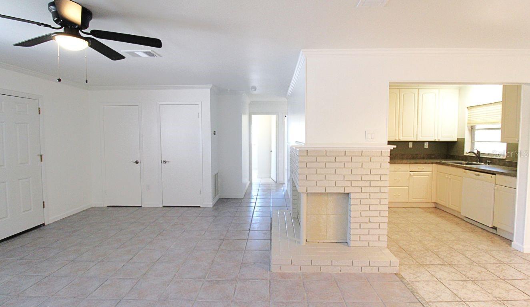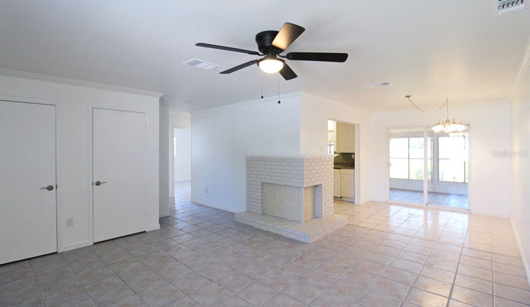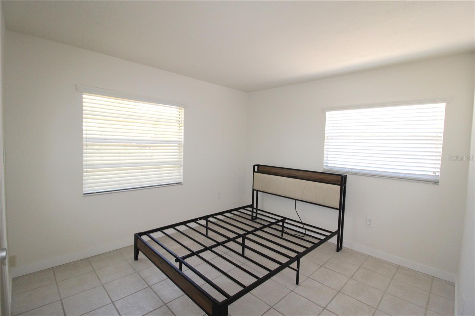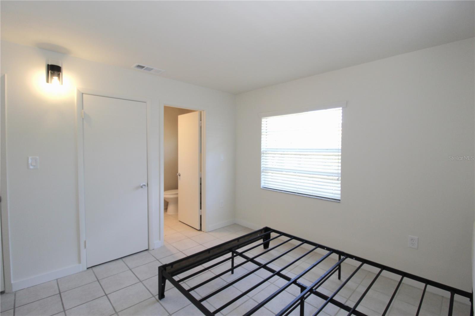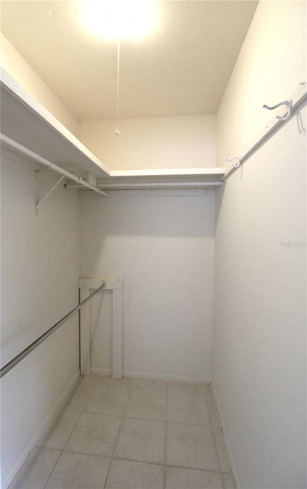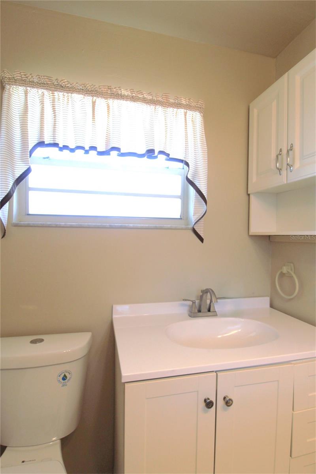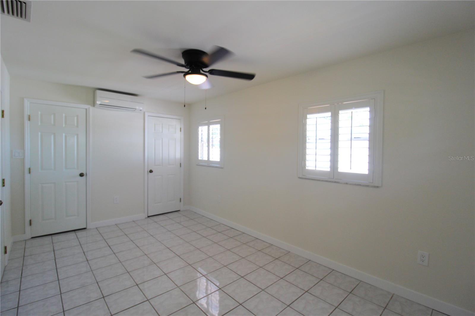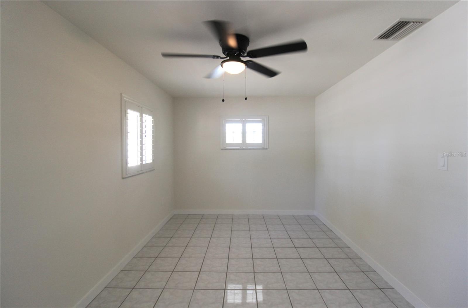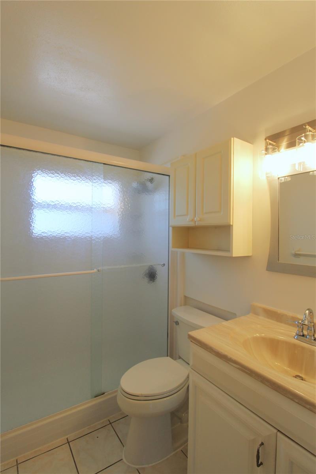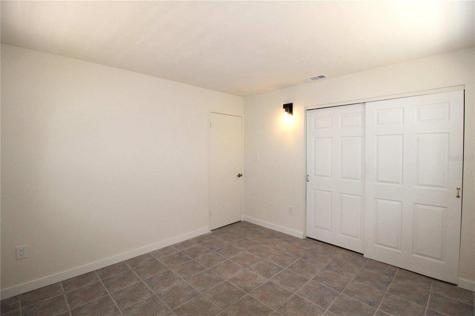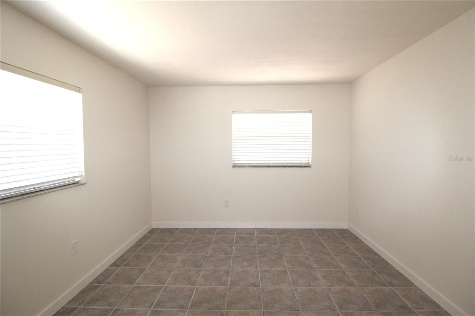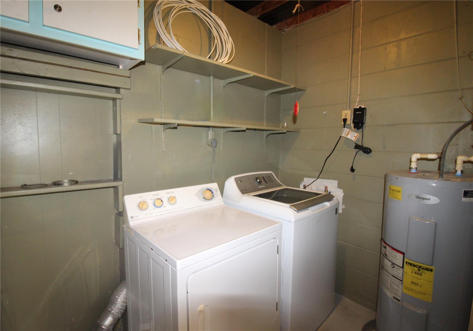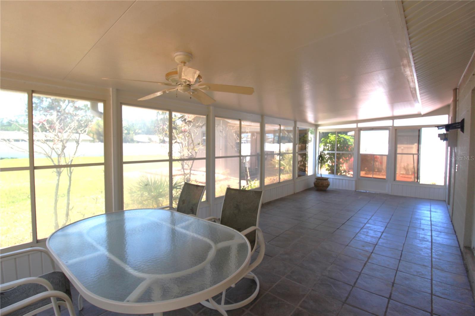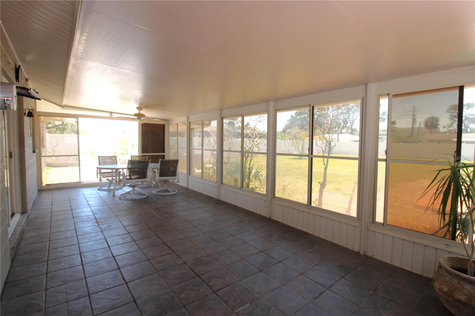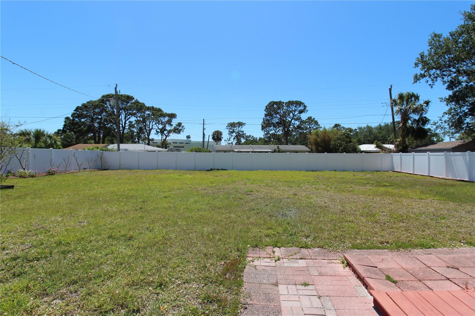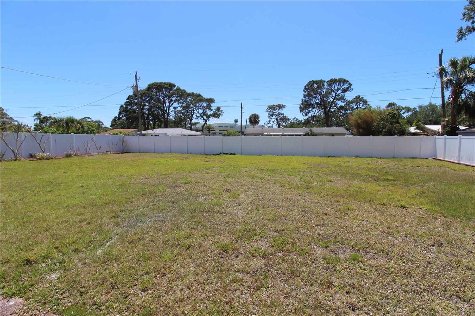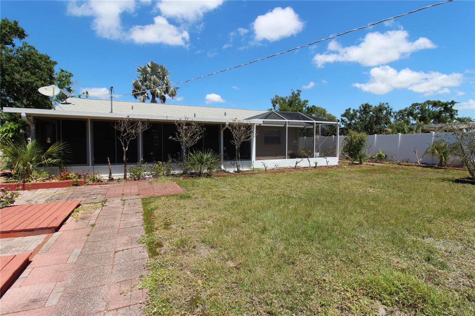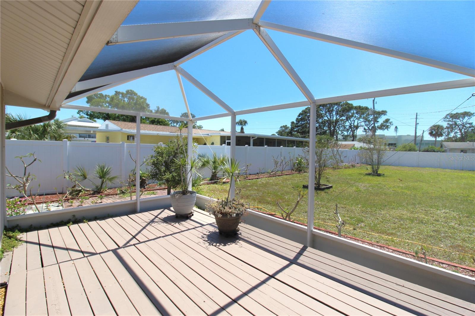6122 Brentwood Avenue, SARASOTA, FL 34231
- MLS#: A4649552 ( Residential Lease )
- Street Address: 6122 Brentwood Avenue
- Viewed: 129
- Price: $2,650
- Price sqft: $2
- Waterfront: No
- Year Built: 1975
- Bldg sqft: 1158
- Bedrooms: 3
- Total Baths: 2
- Full Baths: 1
- 1/2 Baths: 1
- Days On Market: 177
- Additional Information
- Geolocation: 27.2641 / -82.5278
- County: SARASOTA
- City: SARASOTA
- Zipcode: 34231
- Subdivision: Pine Shores Estates Rep
- Elementary School: Phillippi Shores Elementary
- Middle School: Brookside Middle
- High School: Riverview High
- Provided by: RYNTAL

- DMCA Notice
-
DescriptionShort term lease options available! You do not want to miss living in this ideal location! With over 1,150 Sq. Ft of living space, this home is full of lovely details. Complete with tile flooring, a decorative fireplace, fresh paint, and bright, open spaces, decorating this home will be a breeze. With over 1,150 Sq. Ft of living space, this home is full of lovely details and is available for an annual lease or 6 month lease. Ask your leasing agent for more details! Not only will you have interior space for the entire family in this 3 bedroom, 2 bathroom home, but you will also find plenty of entertaining room in the available Florida room, screened lanai AND oversized, fenced backyard! The bright kitchen includes ample cabinet and counter space, perfect for the aspiring chef, and all major appliances, including a refrigerator, dishwasher, microwave, and range. Adjacent to the kitchen, you will find the dining area overlooking the open concept living area! Hosting your friends and family in this space will be a breeze, as you will have the option to migrate over to the large Florida room and screened lanai space, suitable for additional seating space, a play area, or a workout space; the options are endless! The exposed fireplace adds a touch of charm and adds a delightful decor element to the home, enhancing the overall character of the space. The primary bedroom is the ideal size for all your bedroom decor, and include a walk in closet, and an en suite bathroom with plenty of vanity space! Two roomy bedrooms, a guest bathroom, and a storage room with a full sized washer and dryer complete the remainder of this home. Pets okay, and no dangerous breeds Ryntal Property Management has partnered with Obligo to provide a security deposit alternative to qualified renters! Call today for more information. Submit all applications to Ryntal Property Management ONLY! Qualifications: We run a complete background check that includes credit, income verification, prior landlord and eviction history. In terms of credit, we look at the entire picture as opposed to just the credit score, but in general, we do require a score over 550.
Property Location and Similar Properties
Features
Building and Construction
- Covered Spaces: 0.00
- Exterior Features: Lighting, Rain Gutters, Sidewalk, Sliding Doors
- Fencing: Back Yard
- Flooring: Ceramic Tile
- Living Area: 1152.00
- Other Structures: Storage
Land Information
- Lot Features: In County, Landscaped, Sidewalk, Paved
School Information
- High School: Riverview High
- Middle School: Brookside Middle
- School Elementary: Phillippi Shores Elementary
Garage and Parking
- Garage Spaces: 0.00
- Open Parking Spaces: 0.00
- Parking Features: Driveway
Eco-Communities
- Water Source: Public
Utilities
- Carport Spaces: 0.00
- Cooling: Central Air
- Heating: Electric
- Pets Allowed: Cats OK, Dogs OK, Yes
- Sewer: Public Sewer
- Utilities: BB/HS Internet Available, Cable Available, Electricity Connected, Public, Sewer Connected, Water Connected
Finance and Tax Information
- Home Owners Association Fee: 0.00
- Insurance Expense: 0.00
- Net Operating Income: 0.00
- Other Expense: 0.00
Rental Information
- Tenant Pays: Re-Key Fee
Other Features
- Appliances: Dishwasher, Dryer, Ice Maker, Microwave, Range, Refrigerator, Washer
- Association Name: N/A
- Country: US
- Furnished: Unfurnished
- Interior Features: Ceiling Fans(s), Living Room/Dining Room Combo, Open Floorplan, Primary Bedroom Main Floor, Solid Surface Counters, Solid Wood Cabinets, Split Bedroom, Thermostat, Walk-In Closet(s), Window Treatments
- Levels: One
- Area Major: 34231 - Sarasota/Gulf Gate Branch
- Occupant Type: Vacant
- Parcel Number: 0103120032
- Views: 129
Owner Information
- Owner Pays: None
Payment Calculator
- Principal & Interest -
- Property Tax $
- Home Insurance $
- HOA Fees $
- Monthly -
For a Fast & FREE Mortgage Pre-Approval Apply Now
Apply Now
 Apply Now
Apply NowNearby Subdivisions
0557 South Highland Amended P
Acreage
All States Park
Aqualane Estates
Aqualane Estates 2nd
Ashton Park
Bahama Heights
Bay View Acres
Baywood Colony
Baywood Colony Westport Sec 2
Brookside
Buccaneer Bay
Cliffords Sub
Colonial Terrace
Coral Cove
Dixie Heights
Emerald Harbor
Field Club Estates
Fishermens Bay
Flora Villa
Floral Park Homesteads
Florence
Gibson Bessie P Sub
Grove Park
Gulf Gate
Gulf Gate Garden Homes E
Gulf Gate Pines
Gulf Gate Woods
Harbor Oaks
Hyde Park Terrace
Jackson Highlands
Johnson Estates
Kentwood Estates
Landings Carriagehouse Ii
Landings Villas At Eagles Poin
Las Lomas De Sarasota
Madison Park
Mead Helen D
Monticello
North Vamo Sub 1
North Vamo Sub 2
Not Applicable
Oak Forest Villas
Oyster Bay Estates
Palm Lakes
Phillippi Cove
Phillippi Crest
Phillippi Gardens 01
Phillippi Gardens 03
Phillippi Gardens 07
Phillippi Gardens 08
Phillippi Gardens 16
Phillippi Harbor Club
Phillippi Hi
Phillippi Lake
Pine Gardens
Pine Shores Estate
Pine Shores Estate 5th Sec
Pine Shores Estates
Pinehurst Park Rep Of
Red Rock Park
Red Rock Terrace
Restful Pines
Ridgewood
River Forest
Riverwood Park Amd
Riverwood Park Resub Of Blk C
Riverwood Pines
Rolando
Sarasota Venice Co 09 37 18
Sarasota Venice Co 093718
Sarasota-venice Co River Sub
Sarasotavenice Co River Sub
Sarasotavenice Co River Sub 5
Sarasotavenice Co Sub
Shadow Lakes
South Highland Amd Of
Southpointe Shores
Strathmore Riverside I
Strathmore Riverside Ii
Strathmore Riverside Iii
Strathmore Riverside Villas Ii
Sun Haven
Terra Bea Sub
The Landings
Town Country Estates
Vamo 3rd Add To
Village In The Pines 1
Village In The Pines North
Virginia Heights Sub
Wilkinson Woods
Woodbridge Estates
Woodpine Lake
Woodside South Ph 1 2 3
Woodside South Ph 1 2 & 3
Woodside Terrace Ph 2
Woodside Village East
Woodside Village West
Woodside Vlg East
Wrens Sub

