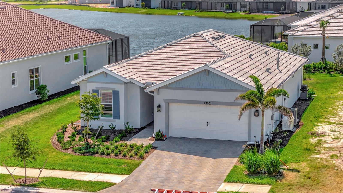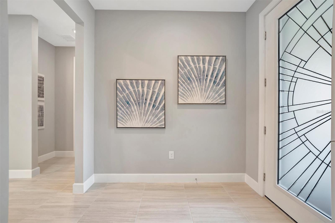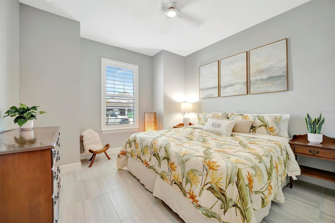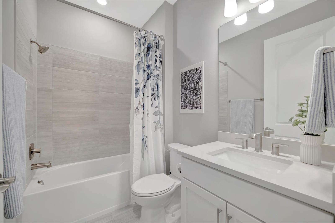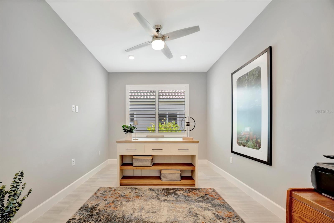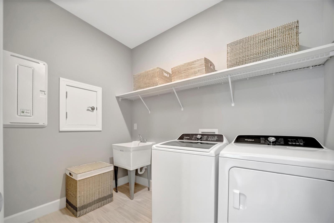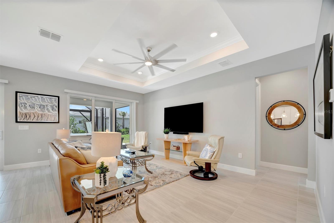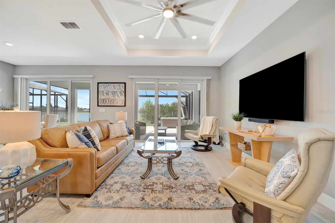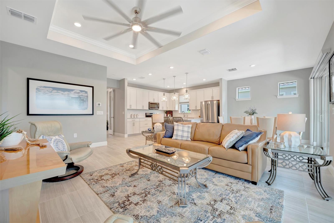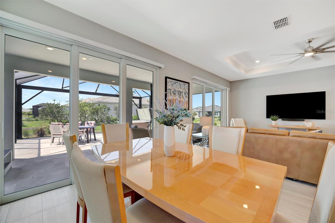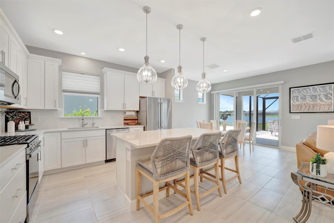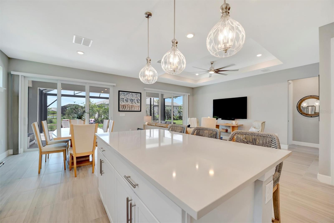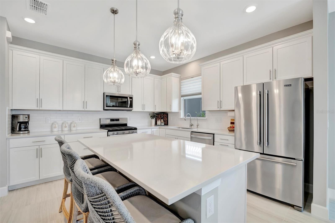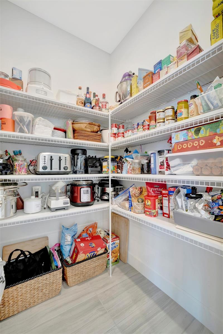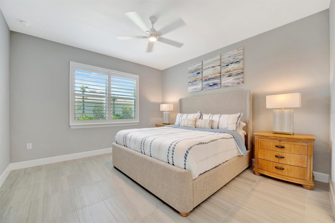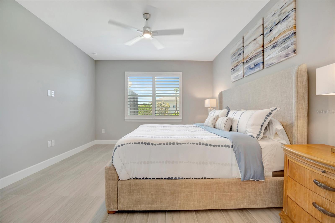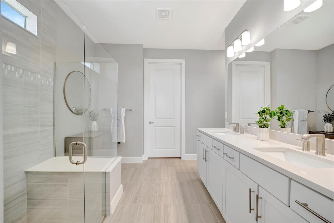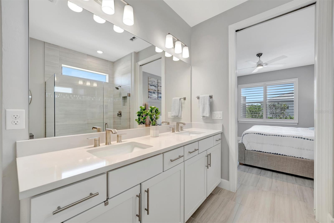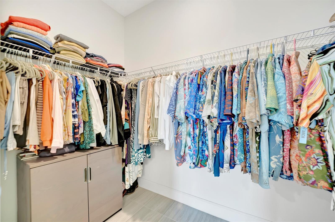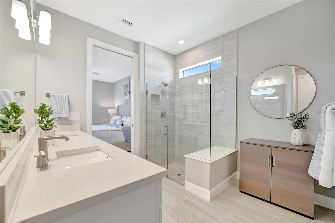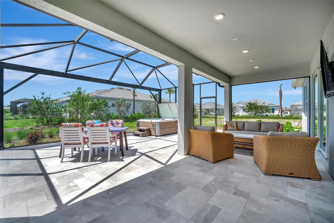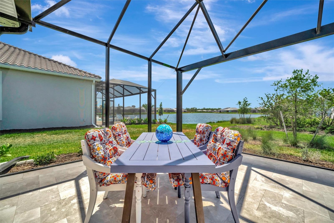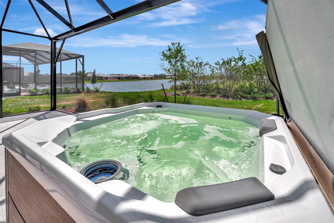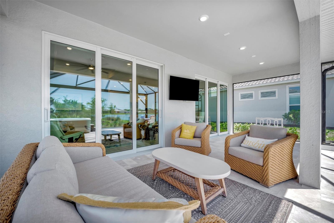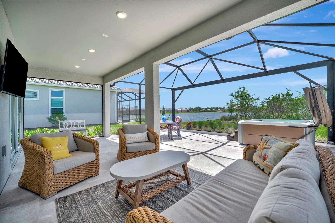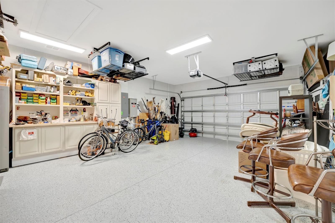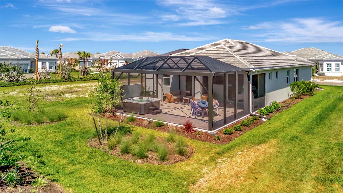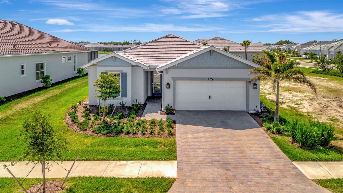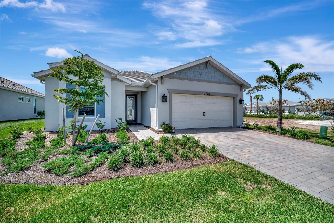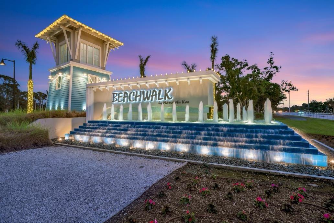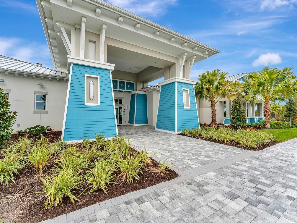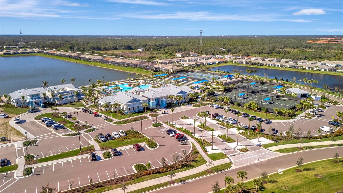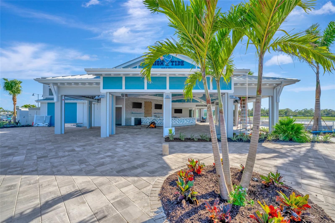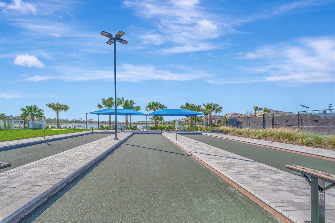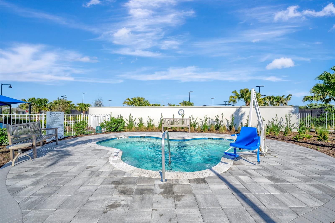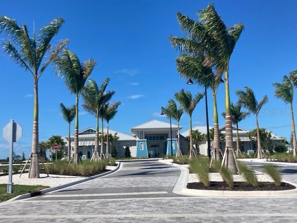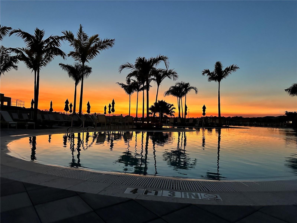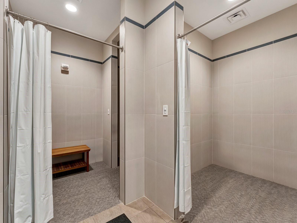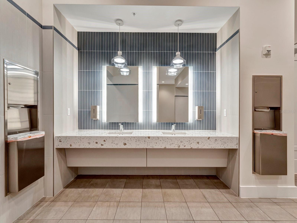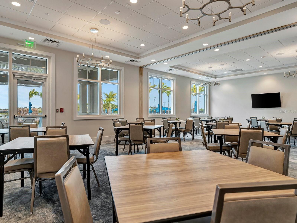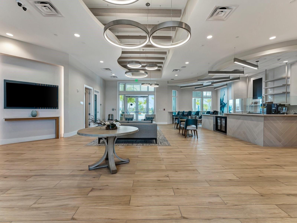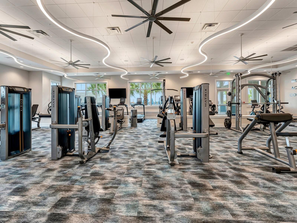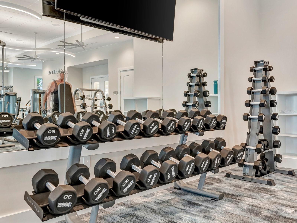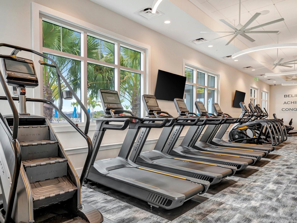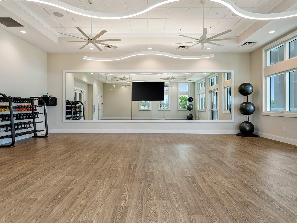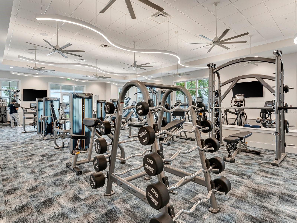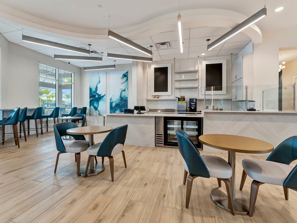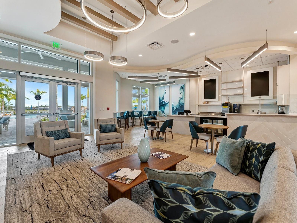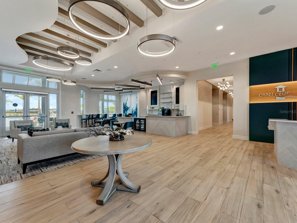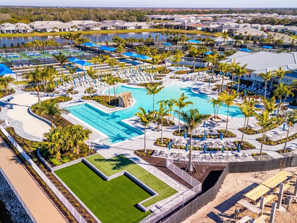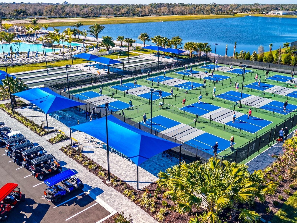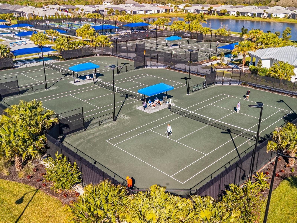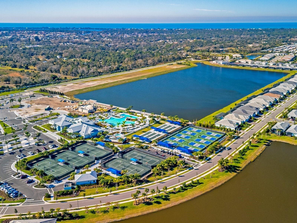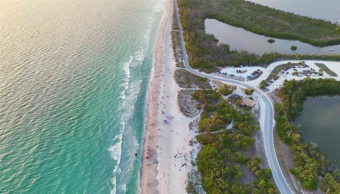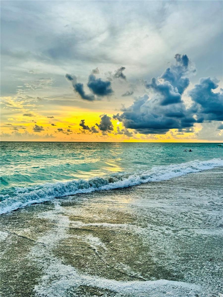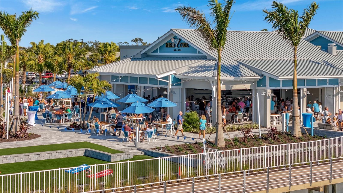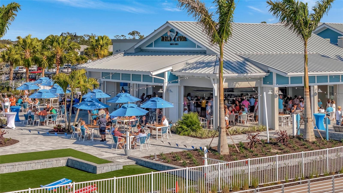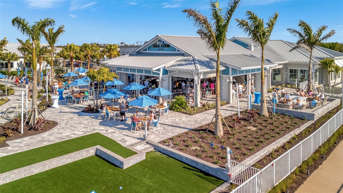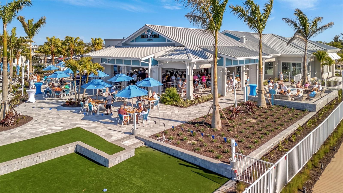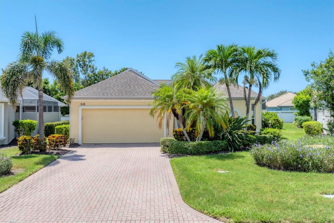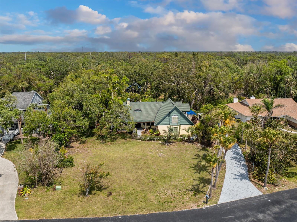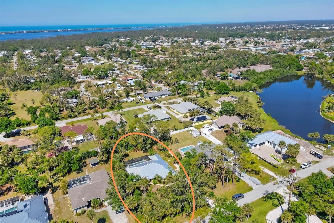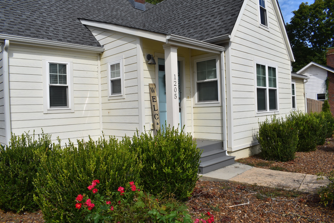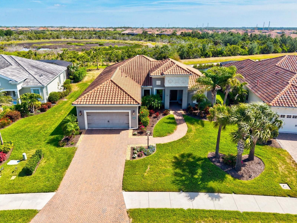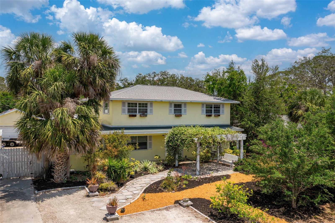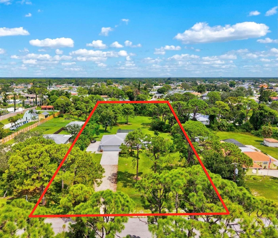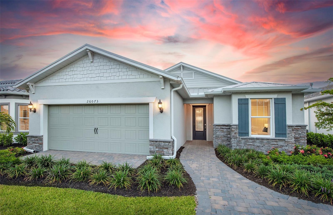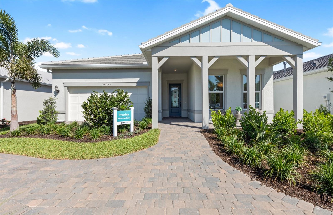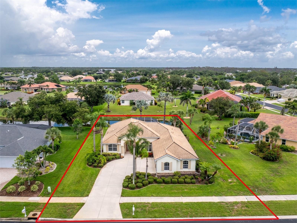27061 Paradise Shores Drive, ENGLEWOOD, FL 34223
- MLS#: A4648580 ( Residential )
- Street Address: 27061 Paradise Shores Drive
- Viewed: 26
- Price: $610,000
- Price sqft: $239
- Waterfront: No
- Year Built: 2024
- Bldg sqft: 2552
- Bedrooms: 2
- Total Baths: 2
- Full Baths: 2
- Garage / Parking Spaces: 2
- Days On Market: 182
- Additional Information
- Geolocation: 27.0142 / -82.3628
- County: SARASOTA
- City: ENGLEWOOD
- Zipcode: 34223
- Elementary School: Englewood Elementary
- Middle School: Venice Area Middle
- High School: Venice Senior High
- Provided by: LPT REALTY, LLC
- Contact: Carol Burdelik
- 877-366-2213

- DMCA Notice
-
DescriptionLuxury living awaits in the highly sought after, upscale gated community of beachwalkjust 6 minutes to manasota key beach! This premier resort style destination offers an unparalleled coastal lifestyle with exclusive access to 10 pickleball courts, 5 tennis courts, bocce ball, a heated year round pool, luxurious clubhouse, on site restaurant, tiki bar, and miles of nature trails. Every day feels like a vacation in this exceptional community. Perfectly situated on a quiet street with a private water view, this immaculate prosperity floor plan offers 2 bedrooms, 2 bathrooms, and a versatile flex room that can easily be converted into a 3rd bedroom or private office. The stunning custom stain glass front door sets the tone for the elegance that awaits inside. Step into the open concept living area highlighted by tray ceilings, upgraded tile flooring, that creates the perfect atmosphere for both entertaining and relaxing. The home is adorned with plantation shutters throughout and boasts hurricane high impact windows and doors for peace of mind and energy efficiency. The chefs kitchen is equipped with modern shaker cabinets, quartz countertops, stainless steel appliances, and a spacious island perfect for hosting. The seamless indoor outdoor flow leads to an expansive 26' x 26' lanai with natural stone finishesyour very own party pad with serene water views, ideal for entertaining under the florida sky. Additional upgrades include a whole house generator, central vac system, and a whole home water filtration system, offering the highest standard of comfort and convenience. The furniture and hot tub are negotiable, providing a turnkey opportunity for those seeking an effortless move in. Retreat to your luxurious primary suite, where every detail has been thoughtfully curated for rest and relaxation. The second bedroom and flex room provide ample space for guests or a home office, with high end finishes carried throughout. A spacious two car garage completes the home, offering plenty of storage and function. Whether youre lounging poolside, enjoying the tropical landscape, or sipping a cocktail at the tiki bar, beachwalk offers an unmatched lifestyle just minutes from the gulf coasts pristine beaches. Schedule your private showing today and experience the epitome of luxury coastal living. This is not just a homeits a lifestyle. Ask about our lender program!
Property Location and Similar Properties
Features
Building and Construction
- Builder Model: Prosperity
- Builder Name: Pulte
- Covered Spaces: 0.00
- Exterior Features: Lighting, Sidewalk, Sliding Doors
- Flooring: Tile
- Living Area: 1687.00
- Roof: Tile
School Information
- High School: Venice Senior High
- Middle School: Venice Area Middle
- School Elementary: Englewood Elementary
Garage and Parking
- Garage Spaces: 2.00
- Open Parking Spaces: 0.00
- Parking Features: Driveway, Garage Door Opener, Ground Level
Eco-Communities
- Water Source: None
Utilities
- Carport Spaces: 0.00
- Cooling: Central Air
- Heating: Central, Electric
- Pets Allowed: Cats OK, Dogs OK
- Sewer: Public Sewer
- Utilities: Cable Available, Electricity Connected, Natural Gas Connected, Sewer Connected, Underground Utilities, Water Connected
Amenities
- Association Amenities: Clubhouse, Fitness Center, Gated, Pickleball Court(s), Pool, Recreation Facilities, Shuffleboard Court, Spa/Hot Tub, Tennis Court(s), Wheelchair Access
Finance and Tax Information
- Home Owners Association Fee Includes: Common Area Taxes, Pool, Maintenance Structure, Maintenance Grounds, Management, Recreational Facilities
- Home Owners Association Fee: 1105.52
- Insurance Expense: 0.00
- Net Operating Income: 0.00
- Other Expense: 0.00
- Tax Year: 2024
Other Features
- Appliances: Dishwasher, Disposal, Microwave, Range
- Association Name: Beachwalk By Manasota/Jeff Zittel
- Association Phone: 9414418552
- Country: US
- Interior Features: Ceiling Fans(s), High Ceilings, Kitchen/Family Room Combo, Living Room/Dining Room Combo, Stone Counters, Thermostat, Window Treatments
- Legal Description: LOT 567, BEACHWALK BY MANASOTA KEY PHASES 2A-2B, REPLAT PB 57 PG 296-333
- Levels: One
- Area Major: 34223 - Englewood
- Occupant Type: Owner
- Parcel Number: 0482030567
- Possession: Negotiable
- Views: 26
- Zoning Code: SAPD
Payment Calculator
- Principal & Interest -
- Property Tax $
- Home Insurance $
- HOA Fees $
- Monthly -
For a Fast & FREE Mortgage Pre-Approval Apply Now
Apply Now
 Apply Now
Apply NowNearby Subdivisions
0000
1309 Resteiner Heights
1414 South Wind Harbor
3470 - Beachwalk By Manasota K
3539 Shores At Stillwater Pha
3539 - Shores At Stillwater Ph
Acreage
Alameda Isles
Allenwood
Alston Haste
Arlington Cove
Artist Acres
Artists Enclave
Bay View Manor
Bay Vista Blvd
Bay Vista Blvd Add 03
Beachwalk By Manasota Key
Beachwalk By Manasota Key Ph
Boca Royale
Boca Royale Englewood Golf Vi
Boca Royale Ph 1
Boca Royale Ph 1 Un 14
Boca Royale Ph 2 Un 12
Boca Royale Un 12 Ph 2
Boca Royale Un 13
Boca Royale Un 16
Breezewood
Brucewood
Caroll Wood Estates
Chadwicks Re
Clintwood Acres
Creek Lane Sub
Dalelake Estates
Deer Creek Cove
East Englewood
Eden Harbor
Englewood
Englewood Beach Condo Villa 72
Englewood Farm Acres
Englewood Gardens
Englewood Homeacres 1st Add
Englewood Homeacres Lemon Bay
Englewood Isles
Englewood Isles Sub
Englewood Isles Sub Unit 5
Englewood Of
Englewood Park Amd Of
Englewood Pines
Englewood Shores
Englewood Shores Sub
Englewood Sub Of Grove Lt 90
Englewood View
Englewwod View
Foxwood
Gulf Coast Groves Sub
Gulf Coast Park
Gulfridge That Pt
H A Ainger
Keyway Place
Lakes At Park Forest
Lammps 1st Add
Lamps Add 01
Lasbury Pineacres Englewood
Lemon Bay Estates
Lemon Bay Haven
Lemon Bay Park
Longlake Estates
Manasota Gardens
Manor Haven
N Englewood Rep
Not Applicable
Overbrook Gardens
Oxford Manor
Oxford Manor 2nd Add
Oxford Manor 3rd Add
Palm Grove In Englewood
Park Forest
Park Forest Ph 1
Park Forest Ph 5
Park Forest Ph 6a
Park Forest Ph 6c
Paulsen Place
Pelican Shores
Piccadilly Ests
Pine Haven
Pine Manor
Pineland Sub
Point Of Pines
Point Pines
Polynesian Village
Port Charlotte Plaza Sec 07
Prospect Park Sub Of Blk 15
Prospect Park Sub Of Blk 5
Punta Nova 1st Add
Riverside
Riverside Park
Rock Creek Park
Rock Creek Park 1st Add
Rock Creek Park 2nd Add
Rock Creek Park 3rd Add
Rocky Creek Cove
S J Chadwicks
Sj Chadwicks Ne
Smithfield Sub
Stanley Lampp Sub First Add
Stillwater
Sunset Bay
The S 88.6 Ft To The N 974.6 F
Tyler Darling Add 01
Similar Properties

