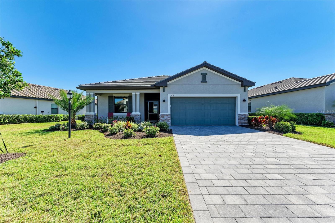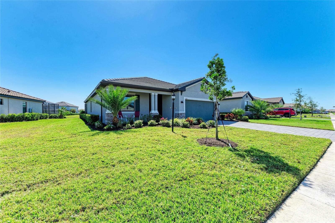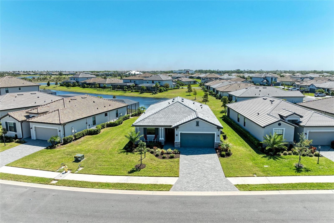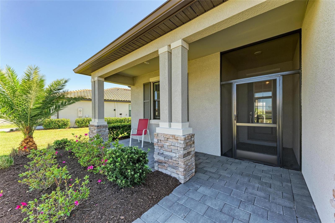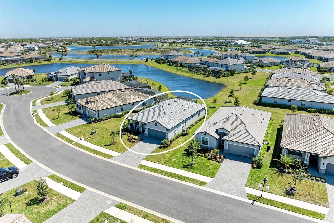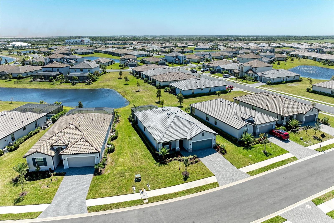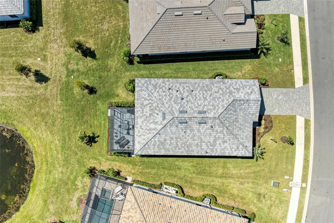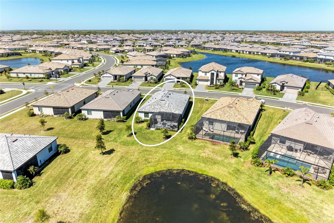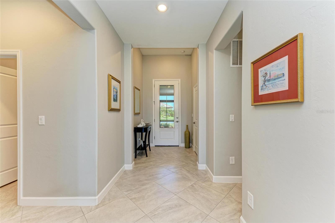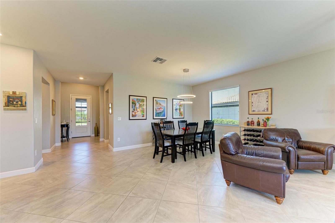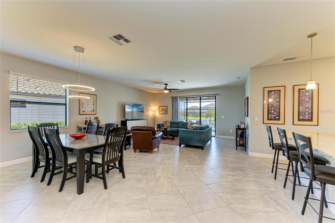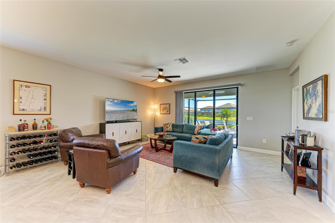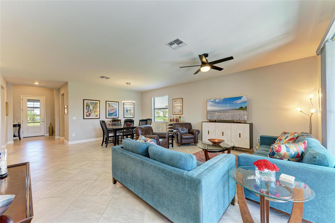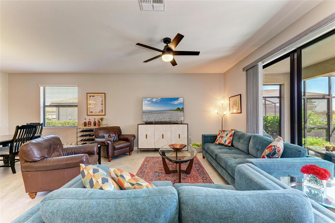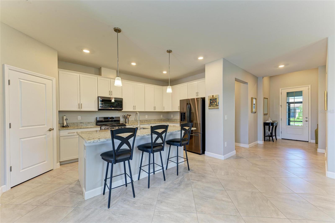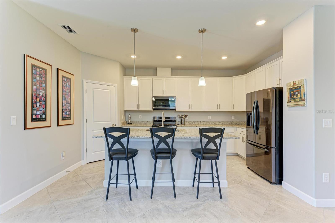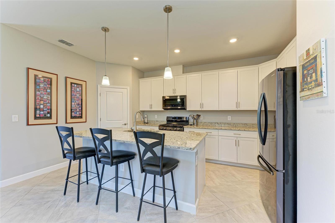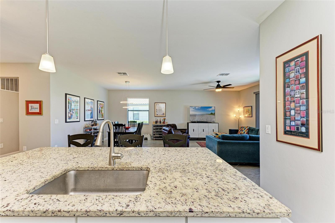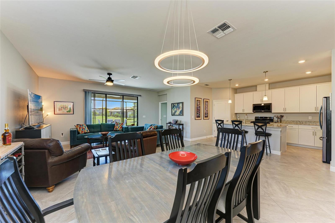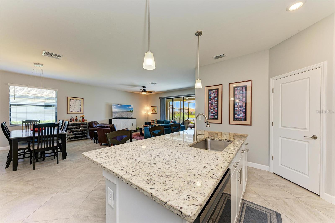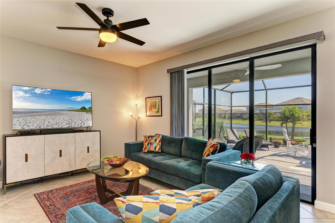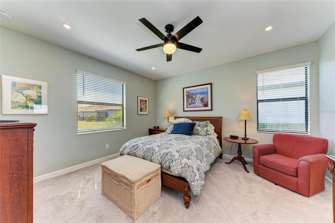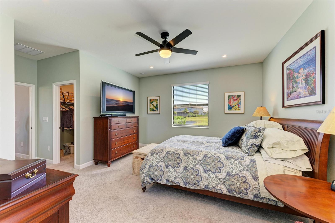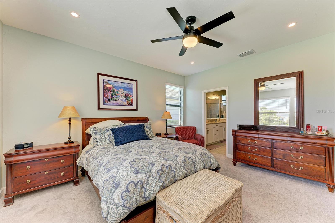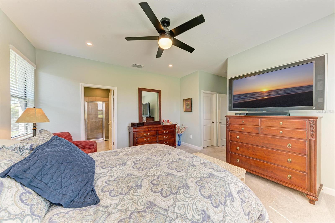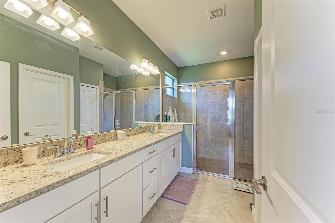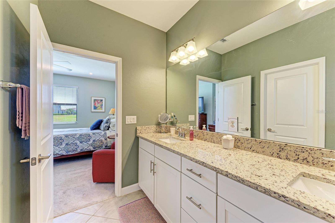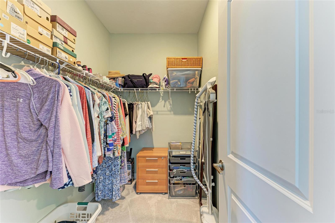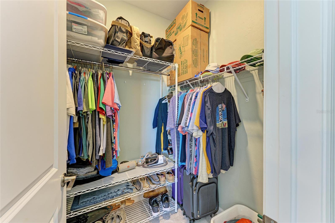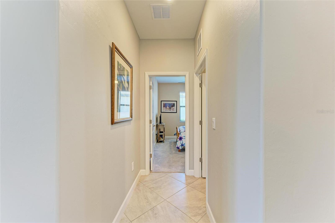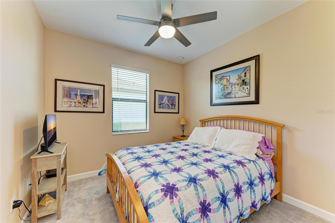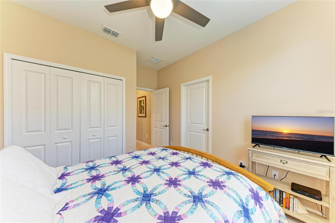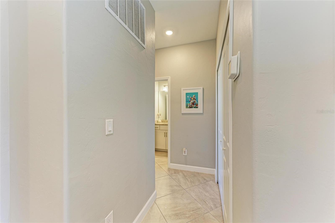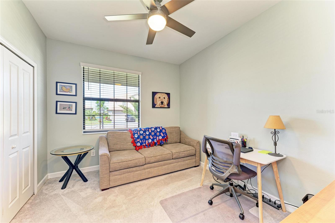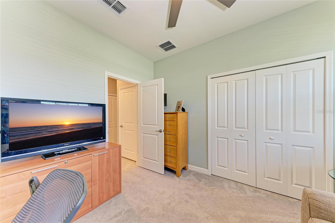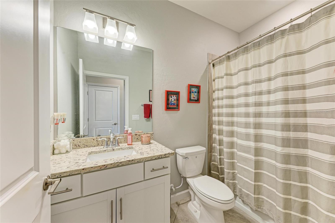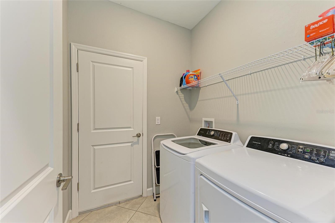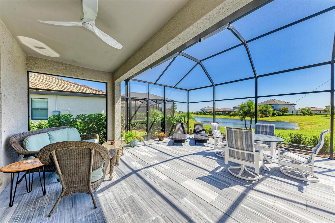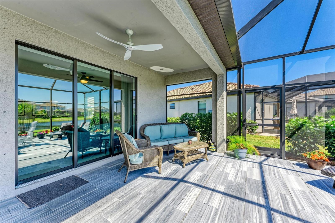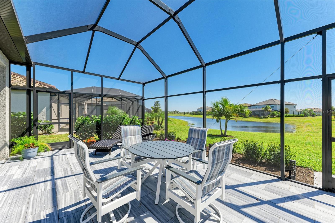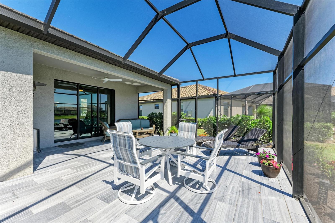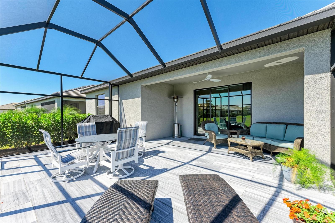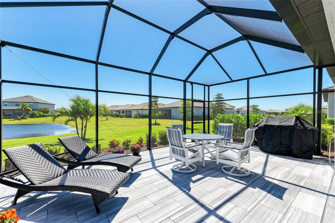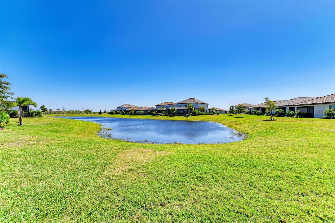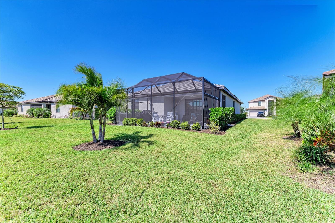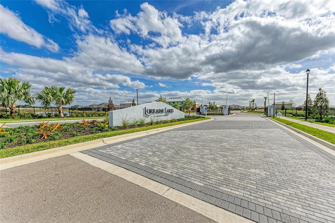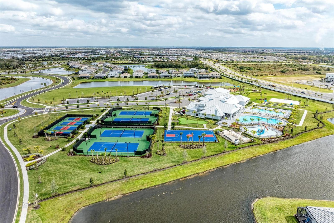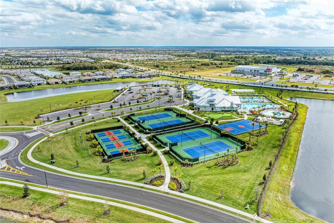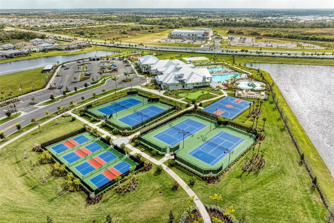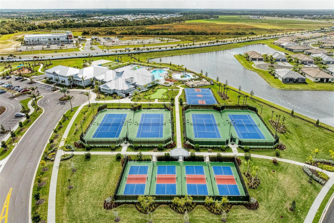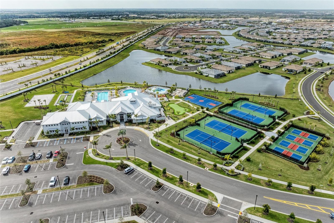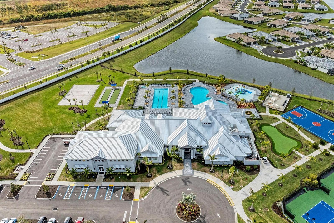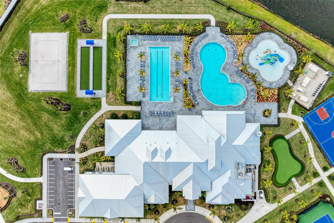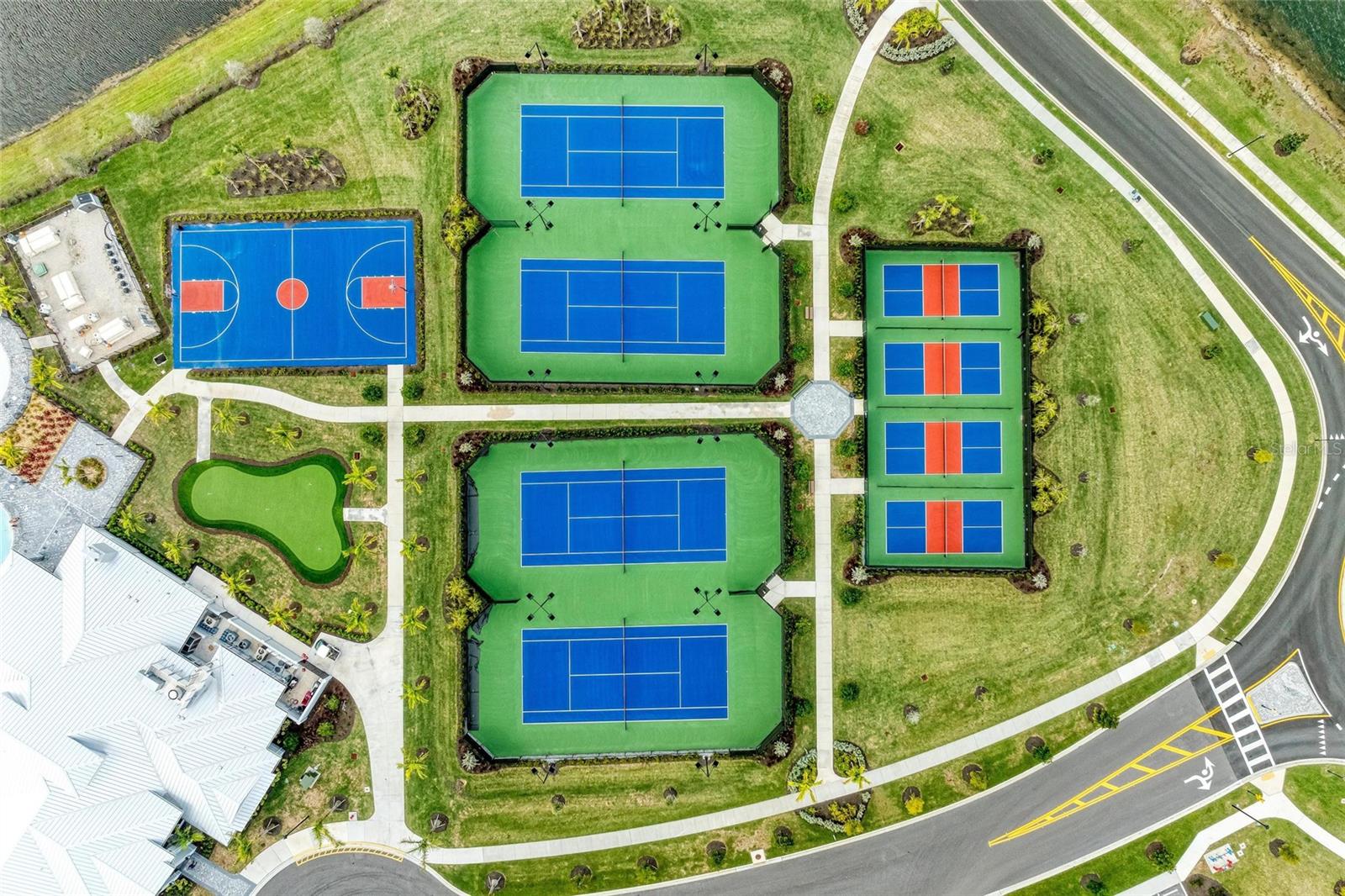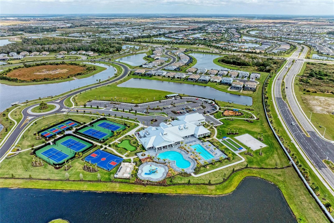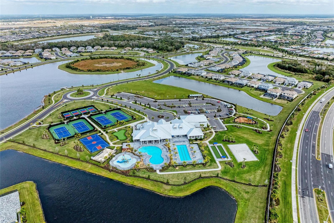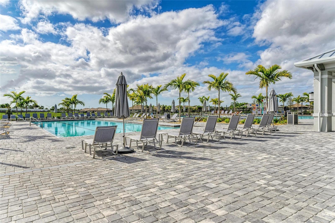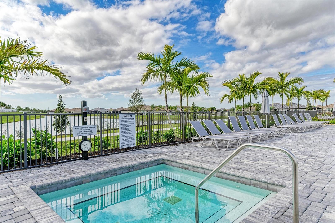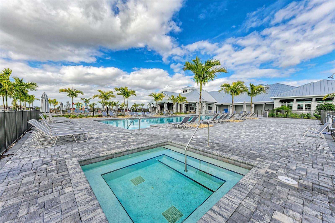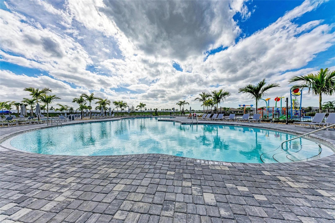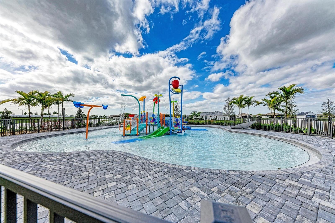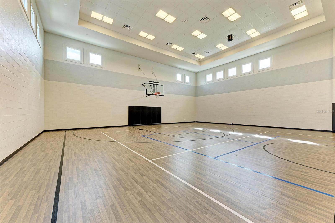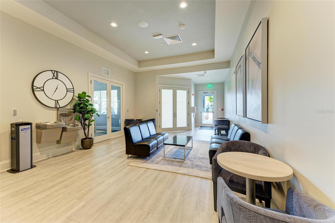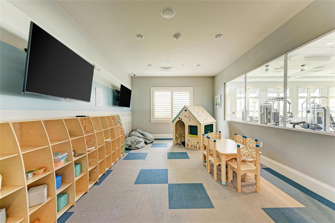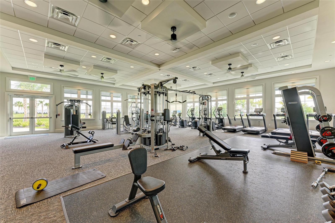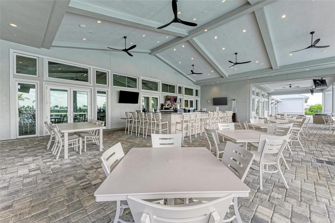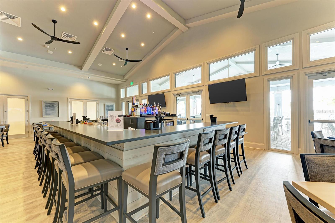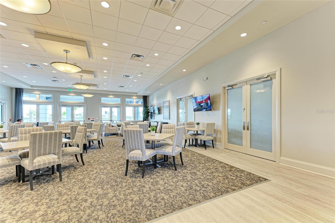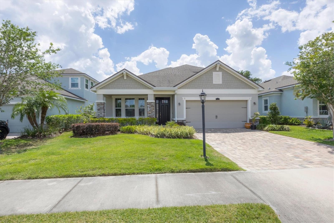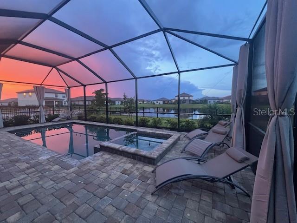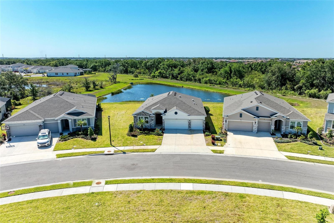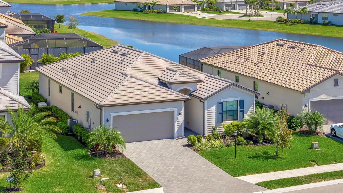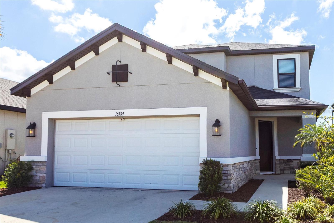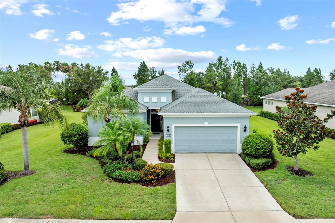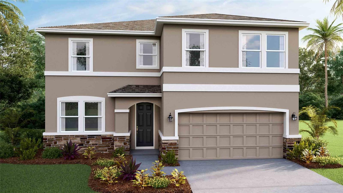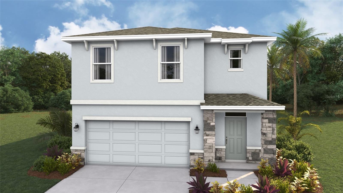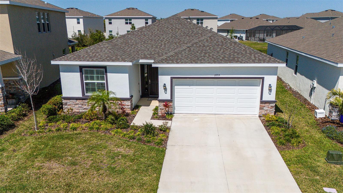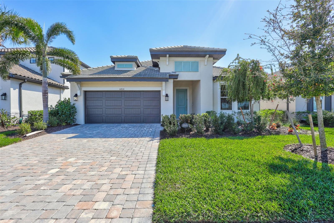5129 Marina Basin Court, BRADENTON, FL 34211
- MLS#: A4645338 ( Residential )
- Street Address: 5129 Marina Basin Court
- Viewed: 3
- Price: $539,900
- Price sqft: $228
- Waterfront: Yes
- Wateraccess: Yes
- Waterfront Type: Lake Front
- Year Built: 2022
- Bldg sqft: 2368
- Bedrooms: 3
- Total Baths: 3
- Full Baths: 3
- Garage / Parking Spaces: 2
- Days On Market: 139
- Additional Information
- Geolocation: 27.4487 / -82.3822
- County: MANATEE
- City: BRADENTON
- Zipcode: 34211
- Subdivision: Lorraine Lakes Ph I
- Elementary School: Gullett Elementary
- Middle School: Dr Mona Jain Middle
- High School: Lakewood Ranch High
- Provided by: RE/MAX ALLIANCE GROUP
- Contact: Helen Carlsen
- 941-360-7777

- DMCA Notice
-
DescriptionCheck out the PRIME TIME DEAL! ! 30k price improvement ! Bring Offers!!Welcome to Lorraine Lakes, the premier community in Lakewood Ranch! Why wait for new when this home is ready and meticulously upgraded. This stunning home offers 1,849 sq. ft. of thoughtfully designed living space, featuring 3 bedrooms, 3 bathrooms, and breathtaking water views on a quiet cul de sac with lush all around landscaping. The split floor plan ensures privacy, while the open concept design seamlessly connects the dining room, kitchen, and family roomperfect for modern living. A large glass sliding door leads to the 18 x 8 covered lanai and extended 25 x15 lanai with marble tile, creating an effortless indoor outdoor flow for entertaining. Enjoy phenomenal west facing views from the front yard, where stunning sunsets paint the sky each evening. Freshly painted throughout with designer paint, all new Stainless Steel Appliances, and washer and dryer included. The gourmet kitchen features a huge island with quartz counters, breakfast bar and walk in pantry. Each bedroom has its own bathroom for easy living. The newly enclosed front porch keeps out those pesky bugs. The epoxied garage floor offers several benefits that enhance both the functionality and aesthetics of your space. Enjoy the added convenience of generator hook up.Living in Lorraine Lakes means access to resort style amenities, including a resort pool, lap pool, splash pad and Tiki Bar, hot tub, an indoor basketball court, a fitness center, putting green, Coffee Bar, Shuffle Board, Beach Volleyball, Arcade, sports courts, Bocce Ball, a playground, and scenic walking trails. Plus, the communitys on site bar and restaurant add an extra touch of convenience. With top rated schools, Waterside Place, UTC Mall, and Siesta Key Beach just minutes away, youre never far from world class shopping, dining, and entertainment. The low HOA fees include lawncare, irrigation, cable TV/Internet and all the fabulous amenities. This home perfectly blends luxury, comfort, and convenience in one of Floridas most sought after communities. Dont miss outschedule your private showing today and experience the ultimate Lakewood Ranch lifestyle! (CDD included in taxes)
Property Location and Similar Properties
Features
Building and Construction
- Covered Spaces: 0.00
- Exterior Features: Hurricane Shutters
- Flooring: Carpet, Ceramic Tile, Marble
- Living Area: 1849.00
- Roof: Tile
Property Information
- Property Condition: Completed
Land Information
- Lot Features: Cul-De-Sac, Landscaped, Paved
School Information
- High School: Lakewood Ranch High
- Middle School: Dr Mona Jain Middle
- School Elementary: Gullett Elementary
Garage and Parking
- Garage Spaces: 2.00
- Open Parking Spaces: 0.00
Eco-Communities
- Water Source: Public
Utilities
- Carport Spaces: 0.00
- Cooling: Central Air
- Heating: Central
- Pets Allowed: Breed Restrictions
- Sewer: Public Sewer
- Utilities: Cable Connected, Electricity Connected, Natural Gas Connected, Public, Sewer Connected, Underground Utilities, Water Connected
Amenities
- Association Amenities: Basketball Court, Cable TV, Clubhouse, Fence Restrictions, Fitness Center, Gated, Park, Pickleball Court(s), Playground, Pool, Recreation Facilities, Sauna, Security, Spa/Hot Tub, Tennis Court(s)
Finance and Tax Information
- Home Owners Association Fee Includes: Guard - 24 Hour, Cable TV, Common Area Taxes, Pool, Escrow Reserves Fund, Internet, Maintenance Grounds, Management, Private Road, Recreational Facilities, Security
- Home Owners Association Fee: 928.35
- Insurance Expense: 0.00
- Net Operating Income: 0.00
- Other Expense: 0.00
- Tax Year: 2024
Other Features
- Appliances: Dishwasher, Disposal, Dryer, Microwave, Range, Refrigerator, Washer
- Association Name: Icon Management
- Association Phone: 941-777-7150
- Country: US
- Interior Features: Ceiling Fans(s), Open Floorplan, Primary Bedroom Main Floor, Solid Surface Counters, Split Bedroom, Thermostat, Window Treatments
- Legal Description: LOT 233, LORRAINE LAKES PH I PI #5812.1165/9
- Levels: One
- Area Major: 34211 - Bradenton/Lakewood Ranch Area
- Occupant Type: Vacant
- Parcel Number: 581211659
- View: Trees/Woods, Water
- Zoning Code: R1
Payment Calculator
- Principal & Interest -
- Property Tax $
- Home Insurance $
- HOA Fees $
- Monthly -
For a Fast & FREE Mortgage Pre-Approval Apply Now
Apply Now
 Apply Now
Apply NowNearby Subdivisions
Arbor Grande
Avalon Woods
Avaunce
Azario Esplanade Ph Ii Subph A
Azario Esplanade Ph Vi
Braden Pines
Bridgewater At Lakewood Ranch
Bridgewater Ph I At Lakewood R
Bridgewater Ph Iii At Lakewood
Central Park
Central Park Ph B-1
Central Park Ph B1
Central Park Subphase A-1a
Central Park Subphase A1a
Central Park Subphase A1b
Central Park Subphase B2a B2c
Central Park Subphase Cba
Central Park Subphase D1aa
Central Park Subphase D1ba D2
Central Park Subphase D1bb D2a
Central Park Subphase G1a G1b
Central Park Subphase G1c
Cresswind
Cresswind Ph I Subph A B
Cresswind Ph Ii Subph A B C
Eagle Trace
Eagle Trace Ph I
Eagle Trace Ph Iic
Eagle Trace Ph Iiia
Eagle Trace Ph Iiib
Esplanade At Azario
Esplanade Golf And Country Clu
Esplanade Ph Iv
Grand Oaks
Harmony At Lakewood Ranch Ph I
Indigo
Indigo Ph Iv V
Indigo Ph Iv & V
Indigo Ph Vi Subphase 6b 6c R
Indigo Ph Vi Subphase 6b & 6c
Indigo Ph Vii Subphase 7a 7b
Indigo Ph Vii Subphase 7a & 7b
Indigo Ph Viii Subph 8a 8b 8c
Lakewood National Golf Club Ph
Lakewood Park
Lakewood Ranch Solera Ph Ia I
Lorraine Lakes
Lorraine Lakes Ph I
Lorraine Lakes Ph Iia
Lorraine Lakes Ph Iib1 Iib2
Lorraine Lakes Ph Iib3 Iic
Mallory Park Ph I A C E
Mallory Park Ph I A, C & E
Mallory Park Ph I D Ph Ii A
Mallory Park Ph I D & Ph Ii A
Mallory Park Ph Ii Subph B
Mallory Park Ph Ii Subph C D
Mallory Park Ph Ii Subph C & D
Not Applicable
Palisades Ph I
Panther Ridge
Panther Ridge Ranches
Park East At Azario Ph I Subph
Park East At Azario Ph Ii
Polo Run
Polo Run Ph I-a & I-b
Polo Run Ph Ia Ib
Polo Run Ph Iia Iib
Polo Run Ph Iic Iid Iie
Polo Run Ph Iic Iid & Iie
Pomello City Central
Pomello Park
Rosedale
Rosedale 3
Rosedale 4
Rosedale 5
Rosedale 7
Rosedale 8 Westbury Lakes
Rosedale Add Ph I
Rosedale Add Ph Ii
Rosedale Addition Phase Ii
Rosedale Highlands Subphase D
Saddlehorn Estates
Sapphire Point Ph I Ii Subph
Sapphire Point Ph Iiia
Savanna At Lakewood Ranch Ph I
Savanna At Lakewood Ranch Phas
Serenity Creek
Serenity Creek Rep Of Tr N
Solera At Lakewood Ranch
Solera At Lakewood Ranch Ph Ii
Star Farms At Lakewood Ranch
Star Farms Ph Iiv
Star Farms Ph Iv Subph A
Star Farms Ph Iv Subph H I
Star Farms Ph Iv Subph Jk
Sweetwater At Lakewood Ranch
Sweetwater At Lakewood Ranch P
Sweetwater Villas At Lakewood
Sweetwaterlakewood Ranch Ph I
Waterbury Tracts Continued
Woodleaf Hammock Ph I
Similar Properties

