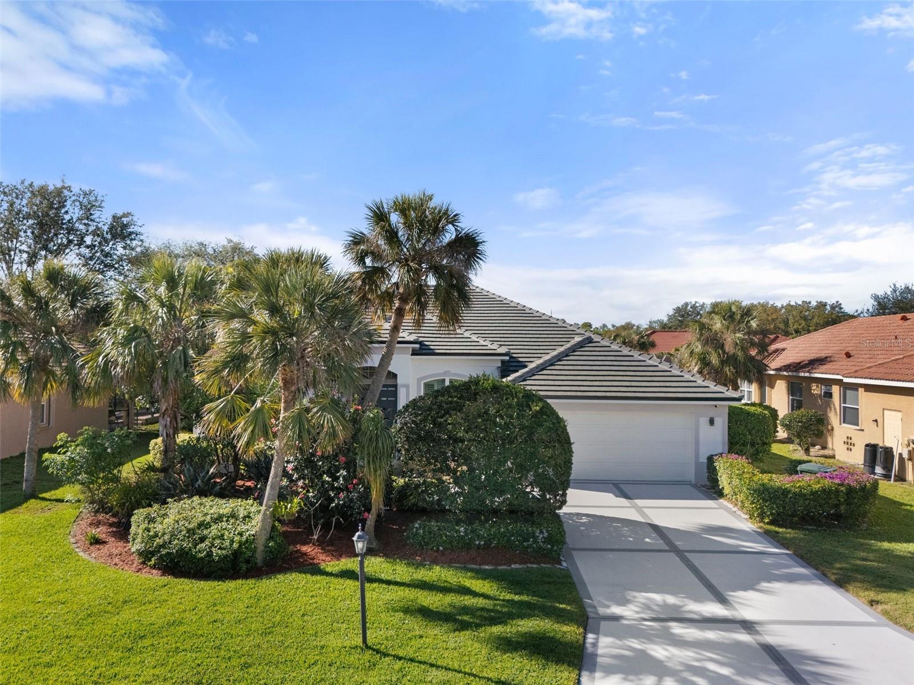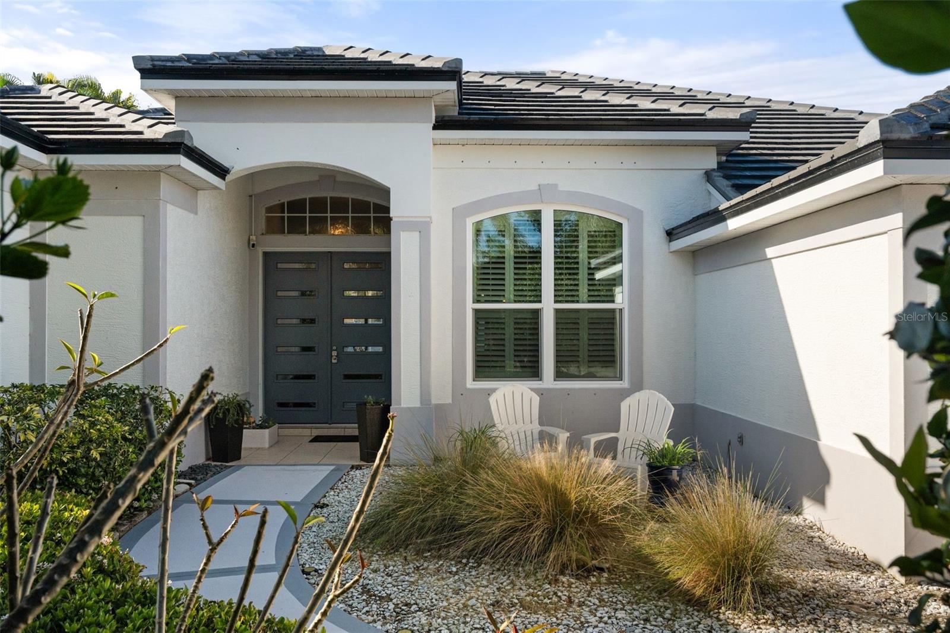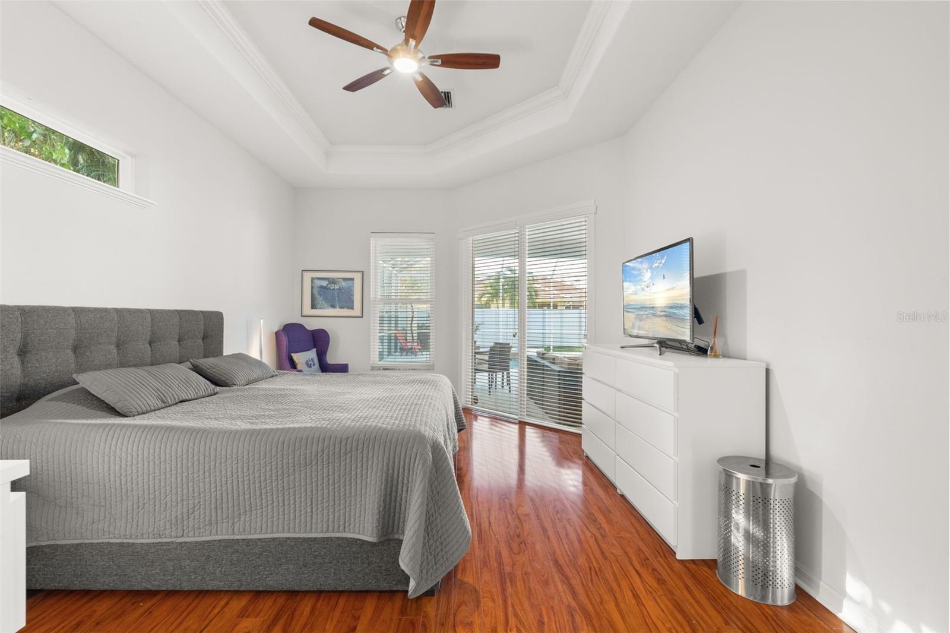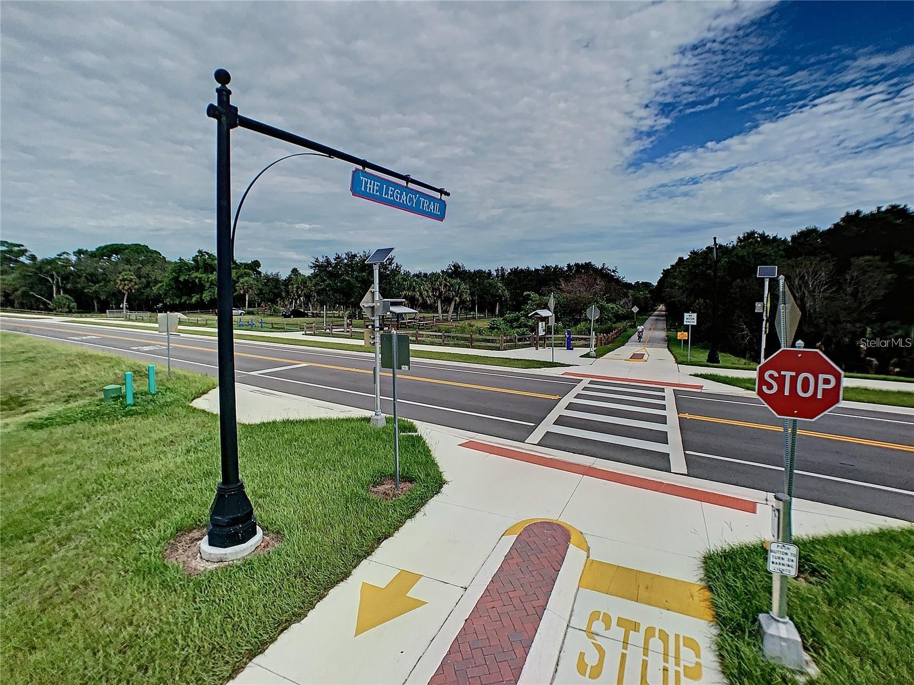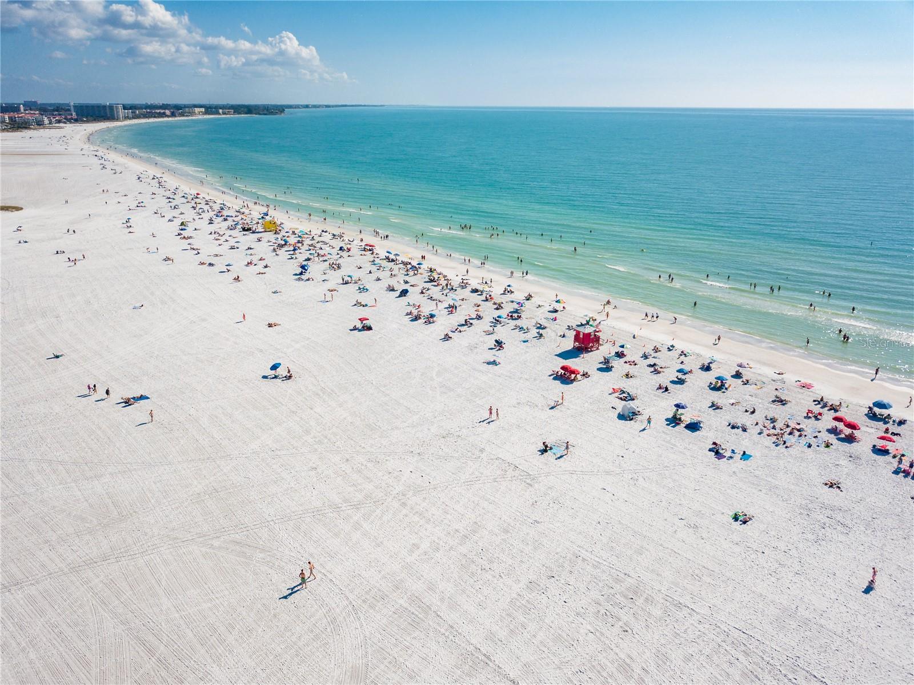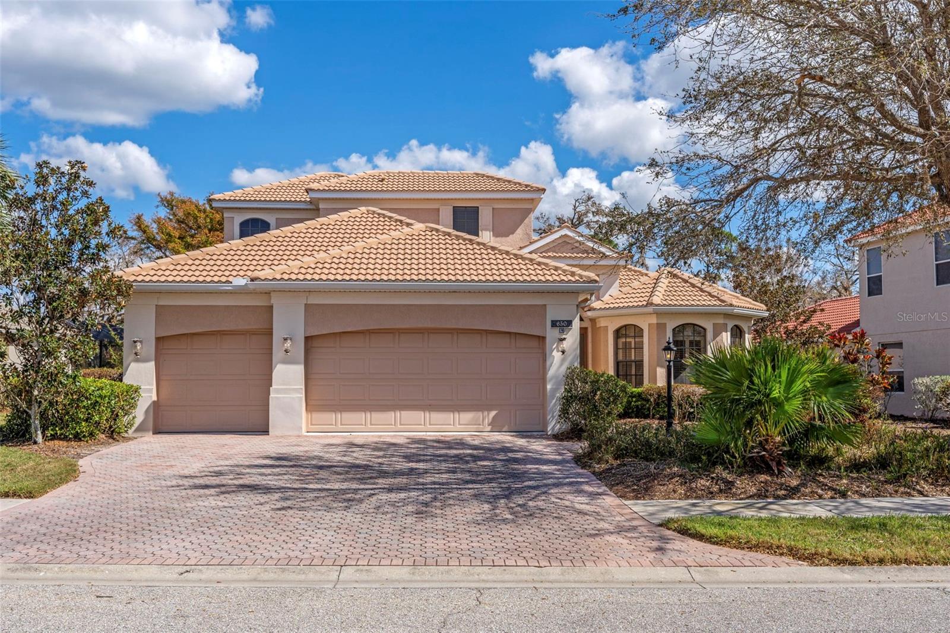826 Oak Briar Lane, OSPREY, FL 34229
- MLS#: A4644949 ( Residential )
- Street Address: 826 Oak Briar Lane
- Viewed: 41
- Price: $735,000
- Price sqft: $206
- Waterfront: No
- Year Built: 2003
- Bldg sqft: 3563
- Bedrooms: 4
- Total Baths: 3
- Full Baths: 3
- Garage / Parking Spaces: 2
- Days On Market: 141
- Additional Information
- Geolocation: 27.1945 / -82.4682
- County: SARASOTA
- City: OSPREY
- Zipcode: 34229
- Subdivision: Park Trace Estates
- Provided by: PREFERRED SHORE LLC
- Contact: Peter Lasalle
- 941-999-1179

- DMCA Notice
-
DescriptionWelcome to this modern 4 bedroom, 3 bath pool home located in the highly desirable park trace estates in osprey, florida perfectly situated in a prime location between sarasota, nokomis, and venice. Boasting over 3,000 sq. Ft. Under roof along with $110,000 of recent improvements including: new tile roof (23), new impact windows (23, partial), new front door (23), new high end air condition system (23), new exterior paint (23), new driveway (23), new polyarspartic garage floor (23), new pool pump (25)! This impressive home is designed for indoor and outdoor florida living, featuring an open, split floor plan that flows seamlessly to the spacious screened lanai and pool area, perfect for entertaining or relaxing in privacy. Close to sarasota and tampa/stpete airports and quick access to i 75. Enjoy the best of florida living with top rated blue ribbon pine view school, oscar scherer state park, legacy trail, siesta nokomis venice beaches, and even a dog park just moments away! Because success should feel like a getawaylive the vacation lifestyle every day here at 826 oak briar lane.
Property Location and Similar Properties
Features
Building and Construction
- Builder Name: Tivoili
- Covered Spaces: 0.00
- Exterior Features: Lighting, Outdoor Grill
- Fencing: Vinyl
- Flooring: Wood
- Living Area: 2589.00
- Roof: Tile
Land Information
- Lot Features: Landscaped, Level
Garage and Parking
- Garage Spaces: 2.00
- Open Parking Spaces: 0.00
- Parking Features: Driveway, Garage Door Opener
Eco-Communities
- Pool Features: Heated, In Ground, Lighting
- Water Source: Public
Utilities
- Carport Spaces: 0.00
- Cooling: Central Air
- Heating: Central
- Pets Allowed: Yes
- Sewer: Public Sewer
- Utilities: Cable Connected, Electricity Connected, Sewer Connected, Water Connected
Finance and Tax Information
- Home Owners Association Fee: 695.00
- Insurance Expense: 0.00
- Net Operating Income: 0.00
- Other Expense: 0.00
- Tax Year: 2024
Other Features
- Appliances: Convection Oven, Dishwasher, Disposal, Dryer, Microwave, Range, Refrigerator, Washer
- Association Name: Park Trace Estates HOA /Real Manage
- Association Phone: 866-473-2573
- Country: US
- Furnished: Unfurnished
- Interior Features: High Ceilings, Open Floorplan, Split Bedroom, Stone Counters, Walk-In Closet(s)
- Legal Description: LOT 2416 PARK TRACE ESTATES
- Levels: One
- Area Major: 34229 - Osprey
- Occupant Type: Owner
- Parcel Number: 0149010020
- Possession: Negotiable
- Style: Ranch
- Views: 41
- Zoning Code: RSF2
Payment Calculator
- Principal & Interest -
- Property Tax $
- Home Insurance $
- HOA Fees $
- Monthly -
For a Fast & FREE Mortgage Pre-Approval Apply Now
Apply Now
 Apply Now
Apply NowNearby Subdivisions
Arbors
Bay Acres Resub
Bay Acres - Resub
Bay Oaks Estates
Blackburn Harbor Waterfront Vi
Blackburn Point Woods
Casey Key
Dry Slips At Bellagio Village
Heron Bay Club Sec I
North Creek Estates
Oaks
Oaks 2 Ph 1
Oaks 2 Ph 2
Oaks 2 Phase 2
Oaks 3 Ph 1
Osprey Park 2
Palmer
Palms/casey Key
Palmscasey Key
Park Trace Estates
Pine Ranch
Pine Ranch East
Rivendell
Rivendell The Woodlands
Rivendell Woodlands
Saunders V A Resub
Siesta Rev Resub Of Pt
Sorrento Shores
Sorrento Villas 1
Sorrento Villas 2
South Creek
Southbay Yacht Racquet Club
Southbay Yacht & Racquet Club
The Oaks
Webbs W D Add
Willowbend Ph 1
Willowbend Ph 2
Willowbend Ph 2a
Willowbend Ph 3
Willowbend Ph 4
Similar Properties

