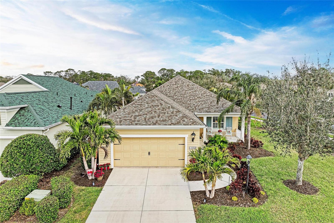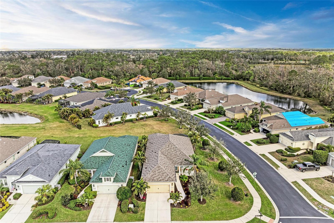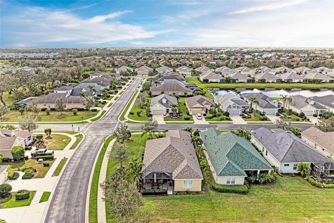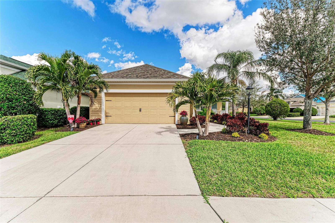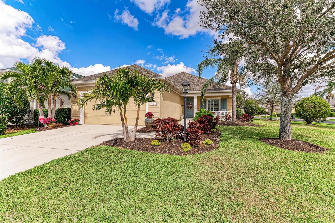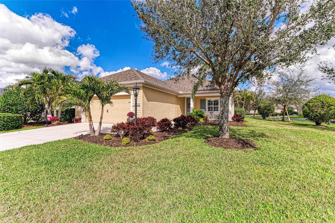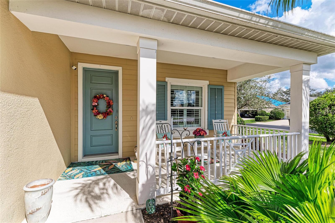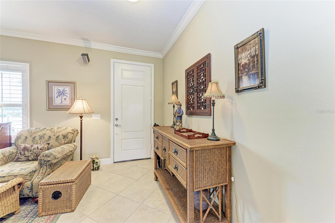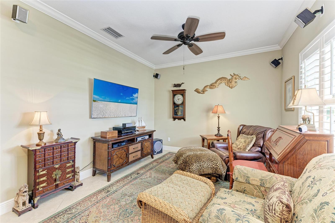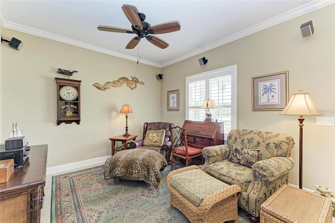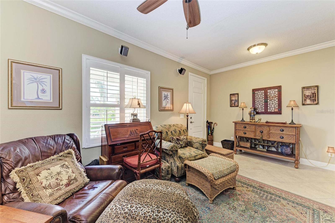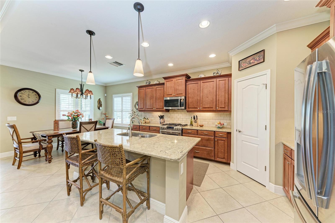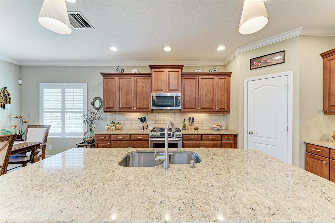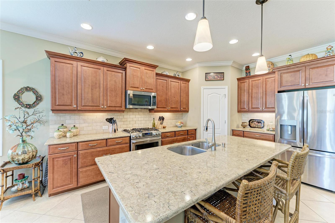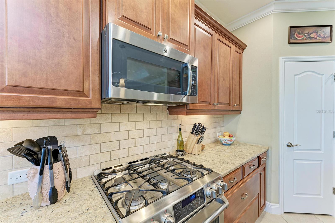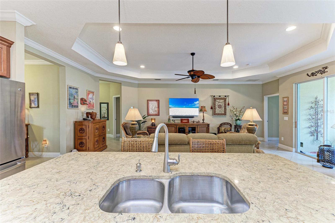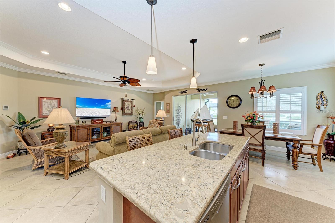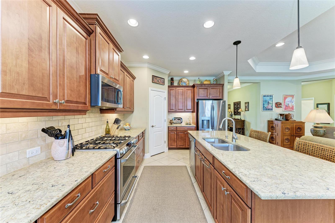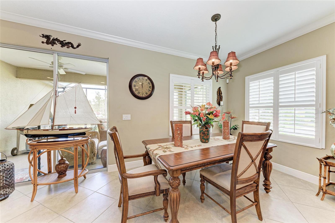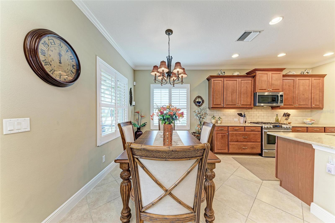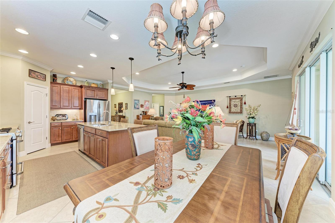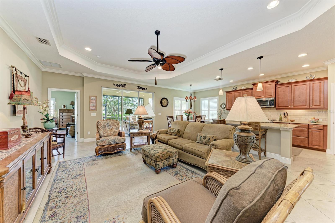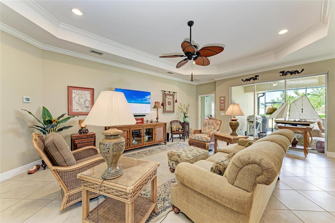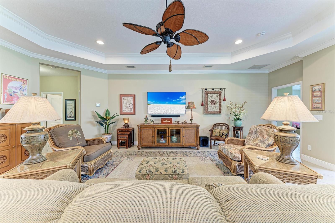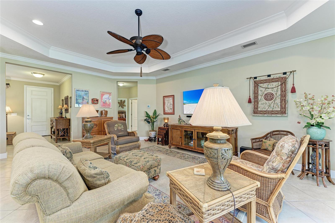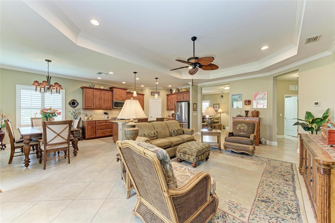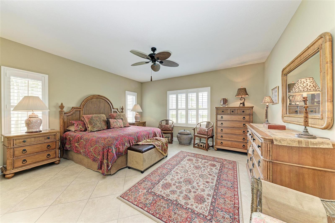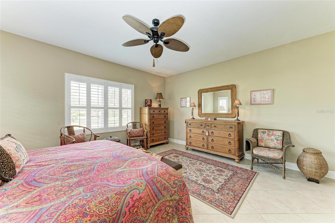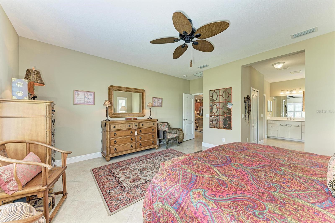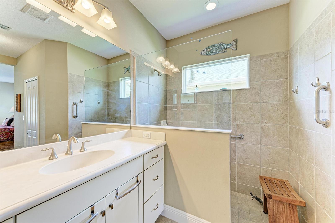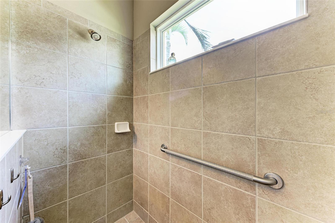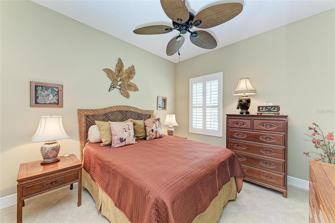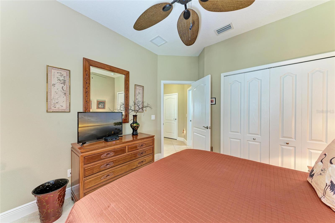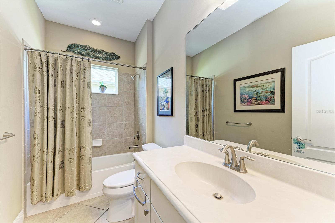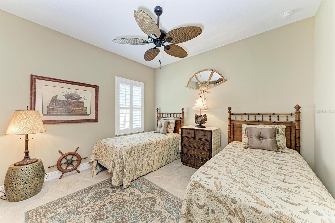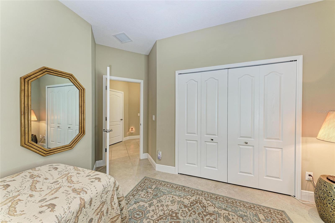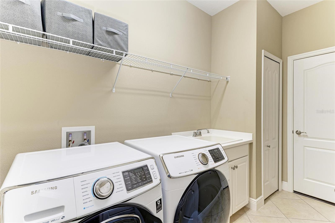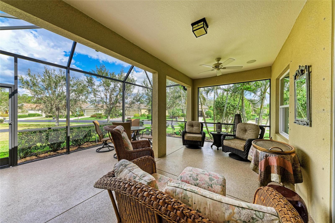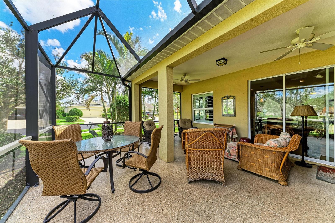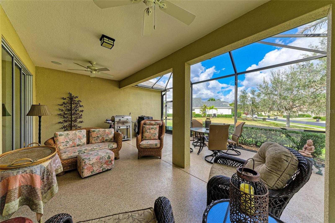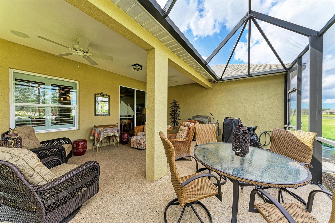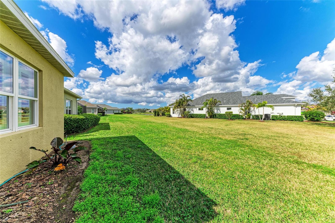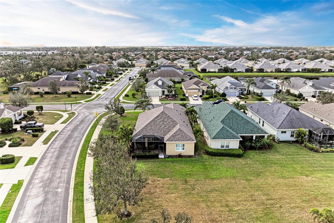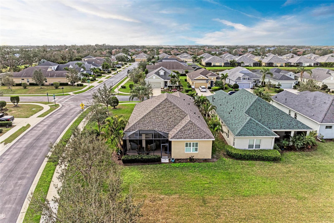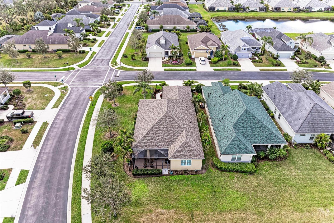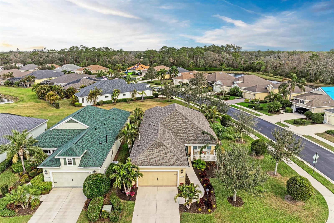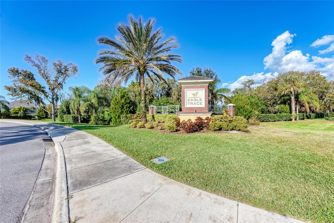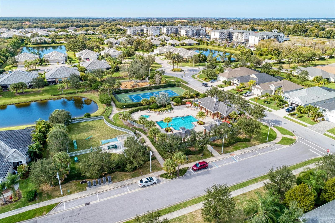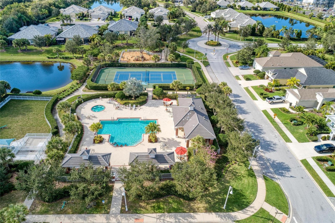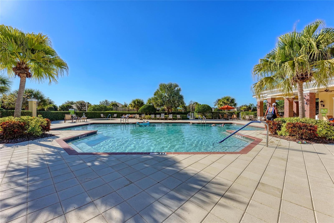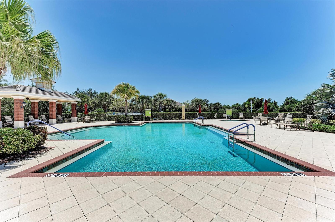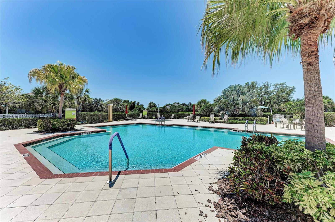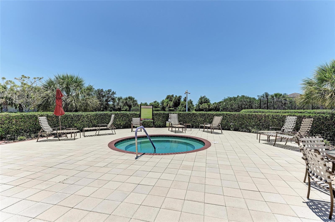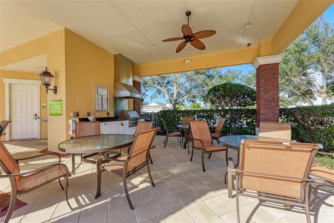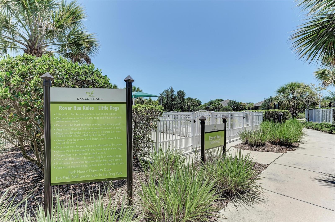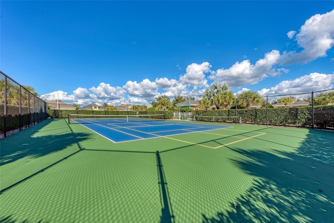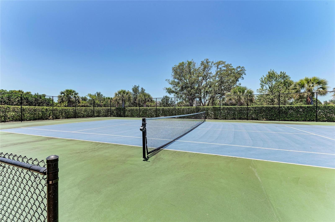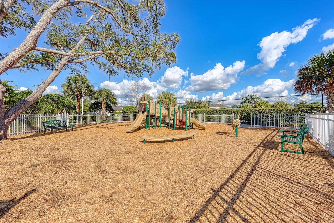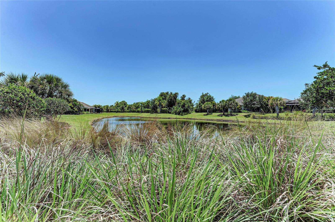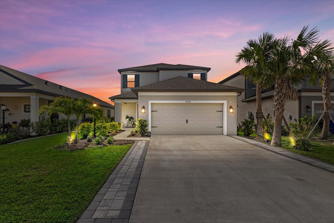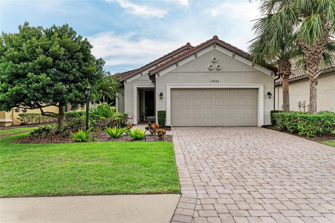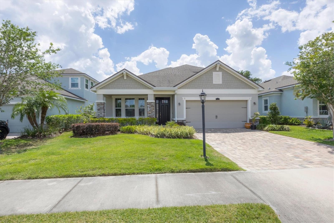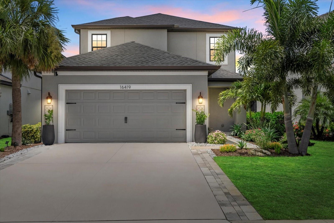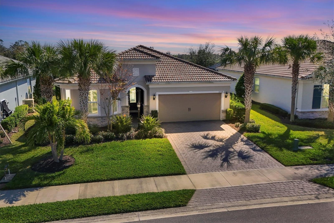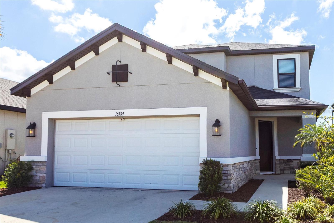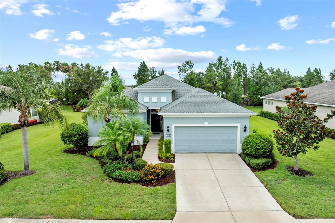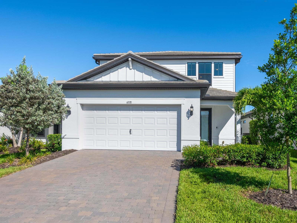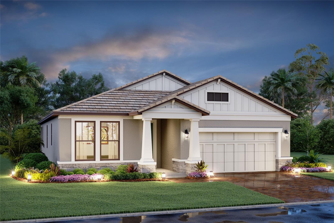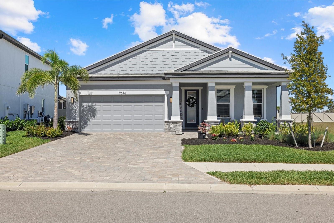12343 Halfmoon Lake Terrace, BRADENTON, FL 34211
- MLS#: A4640901 ( Residential )
- Street Address: 12343 Halfmoon Lake Terrace
- Viewed: 18
- Price: $550,000
- Price sqft: $193
- Waterfront: No
- Year Built: 2016
- Bldg sqft: 2846
- Bedrooms: 3
- Total Baths: 2
- Full Baths: 2
- Garage / Parking Spaces: 2
- Days On Market: 169
- Additional Information
- Geolocation: 27.48 / -82.4182
- County: MANATEE
- City: BRADENTON
- Zipcode: 34211
- Subdivision: Eagle Trace Ph Iic
- Elementary School: Gullett Elementary
- Middle School: Dr Mona Jain Middle
- High School: Lakewood Ranch High
- Provided by: MICHAEL SAUNDERS & COMPANY
- Contact: Chris Baylis
- 941-907-9595

- DMCA Notice
-
DescriptionWelcome to this exceptional 3 bedroom, 2 bathroom home nestled within the gated community of Eagle Trace, ideally located on the border of Lakewood Ranch. Eagle Trace is a gated community with a low HOA, no CDD fees, natural gas hookups, a virtually attended gate, and ground maintenance is included. All of this within a premium location. This property offers a unique opportunity to enjoy a natural setting with walking/biking trails, a dog park, a community pool/spa, a playground, tennis court and other premium amenities. Situated on an oversized .23 acre lot, this private retreat boasts mature landscaping, an extended 2 car garage (by an extra 5 feet), a covered front porch, and an extended, partially covered screened lanai and plenty of room in the yard for recreational activities. Upon entry you are greeted with a sprawling open plan w/ split bedroom, trey ceilings, crown molding, plantation shutters and & plenty of natural light. The luxurious interior has been upgraded beautifully & includes upgraded fixtures, premium paddle fans, and ceramic tile laid on the diagonal throughout the home. It also features oversized living areas including a front office, family, dining & an indoor utility room making it a wonderful space for entertaining. The beautiful dining room is a great space that features upgraded chandelier lighting & a beautiful view overlooking the rear lanai & backyard! The oversized family room features a recessed lighting, trey ceilings w/crown molding, upgraded fan & sliding glass doors to the extended rear lanai. The gourmet kitchen is a joy to experience, it boasts upgraded soft close cabinets w/pull outs, quartz counters, walk in pantry, island with breakfast bar, stylish tile backsplash, pendant lights, stainless appliances, wine fridge, and a natural gas range. The oversized, private owner's suite comes complete w/dual walk in closets, private bath with a large vanity, walk in shower and water closet. There are 2 additional bedrooms that can share the full guest bath with shower and tub combo. Some of the additional upgrades include a NEW ROOF and a whole house 15KW generator (portable). Sellers are also offering an AHS home warranty to the buyers at closing. Conveniently located close to Tampa (within 1 hour) & mere minutes from Lakewood Ranch, UTC Sarasota & Parrish; it also provides quick access to SR 64, US 301, I 75 & I 275. Yet its perfectly tucked away from the hustle & bustle. Call today and schedule your private showing!
Property Location and Similar Properties
Features
Building and Construction
- Builder Name: Neal Communities
- Covered Spaces: 0.00
- Exterior Features: Hurricane Shutters, Rain Gutters, Sidewalk, Sliding Doors
- Flooring: Ceramic Tile
- Living Area: 1932.00
- Roof: Shingle
Land Information
- Lot Features: Cleared, Corner Lot, In County, Landscaped, Level, Oversized Lot, Sidewalk, Paved
School Information
- High School: Lakewood Ranch High
- Middle School: Dr Mona Jain Middle
- School Elementary: Gullett Elementary
Garage and Parking
- Garage Spaces: 2.00
- Open Parking Spaces: 0.00
- Parking Features: Driveway, Garage Door Opener, Oversized
Eco-Communities
- Water Source: Public
Utilities
- Carport Spaces: 0.00
- Cooling: Central Air
- Heating: Central
- Pets Allowed: Breed Restrictions
- Sewer: Public Sewer
- Utilities: BB/HS Internet Available, Cable Connected, Natural Gas Connected, Public
Amenities
- Association Amenities: Gated, Maintenance, Spa/Hot Tub, Tennis Court(s)
Finance and Tax Information
- Home Owners Association Fee Includes: Common Area Taxes, Pool, Maintenance Grounds, Management
- Home Owners Association Fee: 922.00
- Insurance Expense: 0.00
- Net Operating Income: 0.00
- Other Expense: 0.00
- Tax Year: 2024
Other Features
- Appliances: Dishwasher, Disposal, Dryer, Microwave, Range, Refrigerator, Washer
- Association Name: Resource Property Mgt/Kim Moreland
- Association Phone: 941-348-2912
- Country: US
- Furnished: Unfurnished
- Interior Features: Ceiling Fans(s), Crown Molding, Kitchen/Family Room Combo, Open Floorplan, Split Bedroom, Stone Counters, Thermostat, Tray Ceiling(s), Window Treatments
- Legal Description: LOT 24 EAGLE TRACE PHASE IIC; LESS MIN RTS PER ORB 625 PG 63 PI#5677.0105/9
- Levels: One
- Area Major: 34211 - Bradenton/Lakewood Ranch Area
- Occupant Type: Owner
- Parcel Number: 567701059
- Possession: Close Of Escrow
- Style: Coastal, Ranch
- View: Park/Greenbelt
- Views: 18
- Zoning Code: PDR
Payment Calculator
- Principal & Interest -
- Property Tax $
- Home Insurance $
- HOA Fees $
- Monthly -
For a Fast & FREE Mortgage Pre-Approval Apply Now
Apply Now
 Apply Now
Apply NowNearby Subdivisions
Arbor Grande
Avalon Woods
Avaunce
Azario Esplanade Ph Ii Subph A
Azario Esplanade Ph V
Braden Pines
Bridgewater At Lakewood Ranch
Bridgewater Ph I At Lakewood R
Bridgewater Ph Iii At Lakewood
Central Park
Central Park Ph B-1
Central Park Ph B1
Central Park Subphase A-1a
Central Park Subphase A1a
Central Park Subphase A1b
Central Park Subphase B2a B2c
Central Park Subphase Caa
Central Park Subphase Cba
Central Park Subphase D1aa
Central Park Subphase D1ba D2
Central Park Subphase D1bb D2a
Central Park Subphase G1a G1b
Central Park Subphase G1c
Cresswind
Cresswind Ph I Subph A B
Cresswind Ph Ii Subph A B C
Eagle Trace
Eagle Trace Ph I
Eagle Trace Ph Iic
Eagle Trace Ph Iiia
Eagle Trace Ph Iiib
Esplanade At Azario
Esplanade Golf And Country Clu
Grand Oaks
Grand Oaks At Panther Ridge
Harmony At Lakewood Ranch Ph I
Indigo
Indigo Ph Iv V
Indigo Ph Iv & V
Indigo Ph Vi Subphase 6b 6c R
Indigo Ph Vi Subphase 6b & 6c
Indigo Ph Vii Subphase 7a 7b
Indigo Ph Viii Subph 8a 8b 8c
Lakewood National Golf Club Ph
Lakewood Park
Lakewood Ranch Solera Ph Ia I
Lorraine Lakes
Lorraine Lakes Ph I
Lorraine Lakes Ph Iia
Lorraine Lakes Ph Iib1 Iib2
Lorraine Lakes Ph Iib3 Iic
Mallory Park Ph I A C E
Mallory Park Ph I A, C & E
Mallory Park Ph I D Ph Ii A
Mallory Park Ph I D & Ph Ii A
Mallory Park Ph Ii Subph B
Mallory Park Ph Ii Subph C D
Mallory Park Ph Ii Subph C & D
Not Applicable
Palisades Ph I
Panther Ridge
Panther Ridge Ranches
Park East At Azario Ph I Subph
Park East At Azario Ph Ii
Polo Run
Polo Run Ph I-a & I-b
Polo Run Ph Ia Ib
Polo Run Ph Iia Iib
Polo Run Ph Iic Iid Iie
Polo Run Ph Iic Iid & Iie
Pomello City Central
Pomello Park
Rosedale
Rosedale 3
Rosedale 4
Rosedale 5
Rosedale 7
Rosedale 8 Westbury Lakes
Rosedale Add Ph I
Rosedale Add Ph Ii
Rosedale Addition Phase Ii
Rosedale Highlands Subphase D
Saddlehorn Estates
Sapphire Point Ph I Ii Subph
Sapphire Point Ph I & Ii Subph
Sapphire Point Ph Iiia
Savanna At Lakewood Ranch Ph I
Savanna At Lakewood Ranch Phas
Serenity Creek
Serenity Creek Rep Of Tr N
Solera At Lakewood Ranch
Solera At Lakewood Ranch Ph Ii
Star Farms At Lakewood Ranch
Star Farms Ph Iiv
Star Farms Ph Iv Subph A
Star Farms Ph Iv Subph H I
Star Farms Ph Iv Subph Jk
Sweetwater At Lakewood Ranch
Sweetwater At Lakewood Ranch P
Sweetwater Villas At Lakewood
Sweetwaterlakewood Ranch Ph I
Waterbury Tracts Continued
Woodleaf Hammock Ph I
Similar Properties

