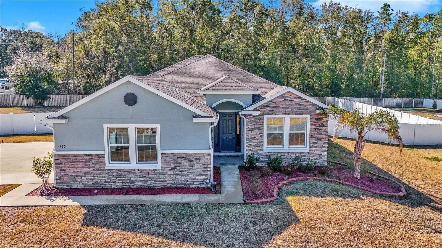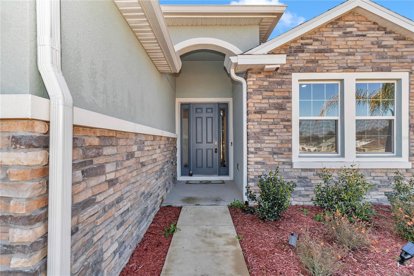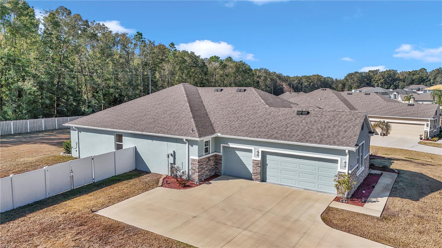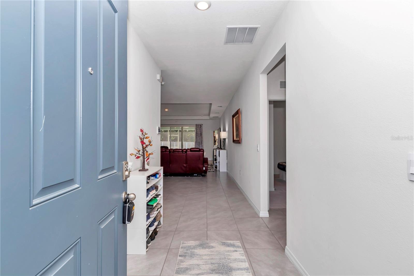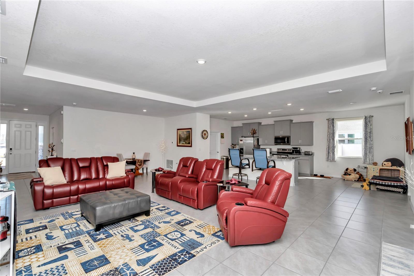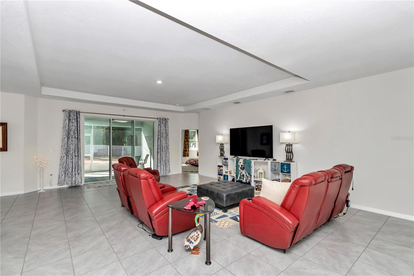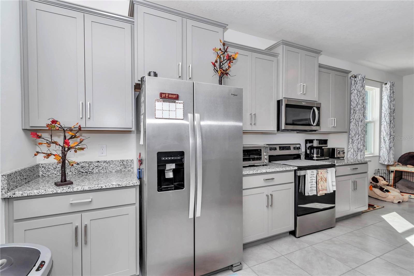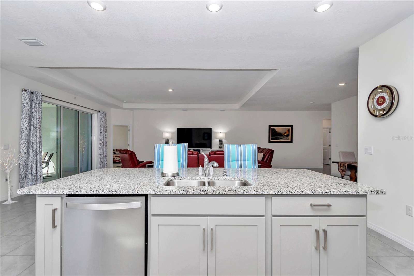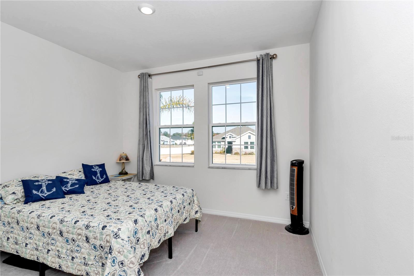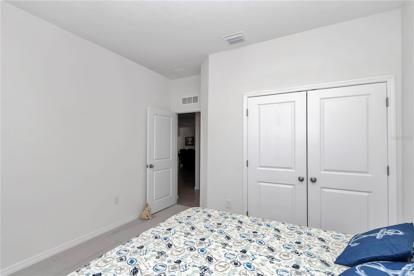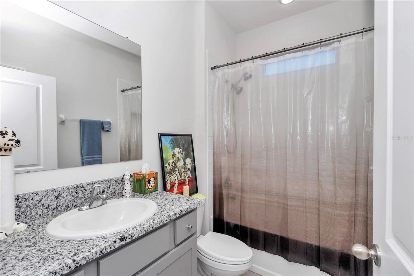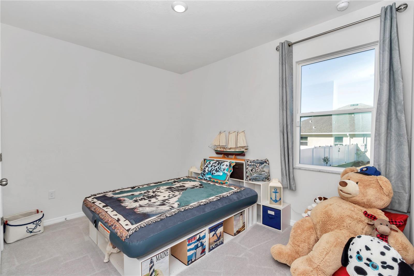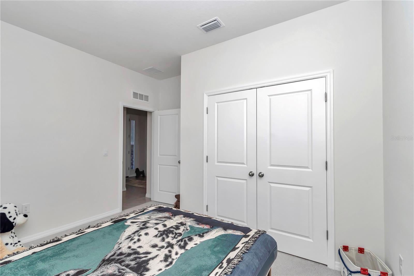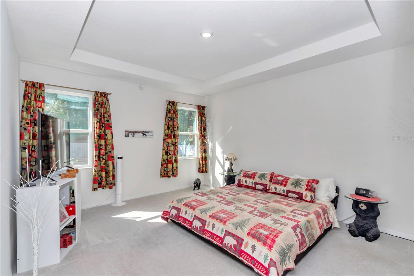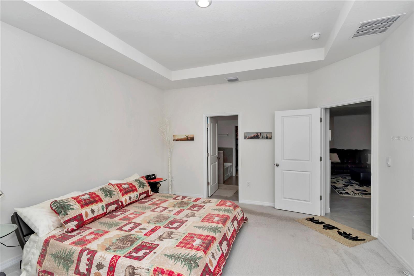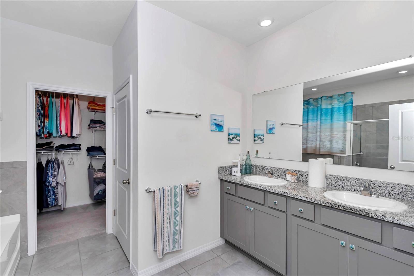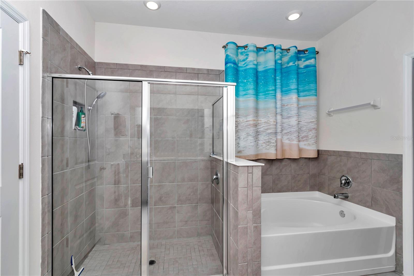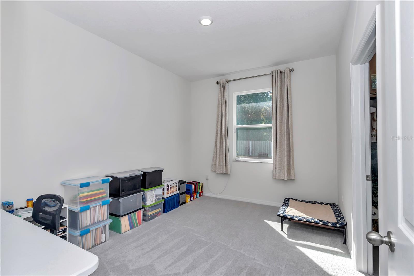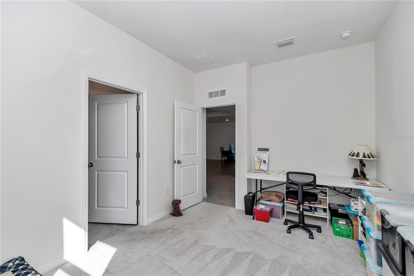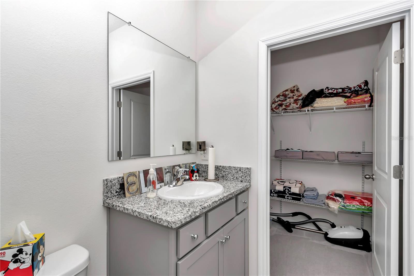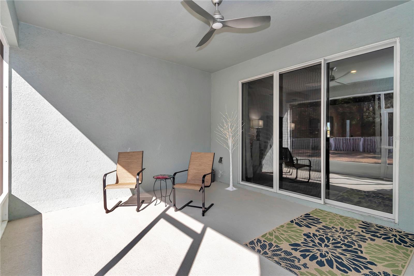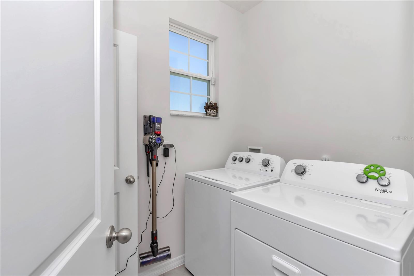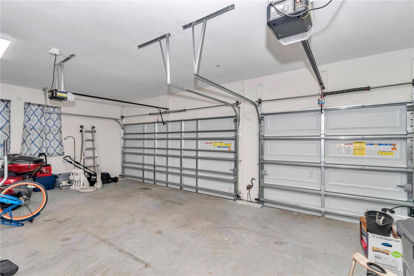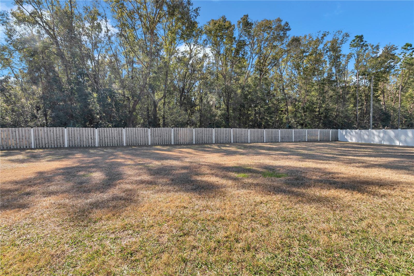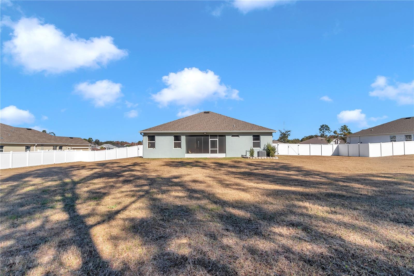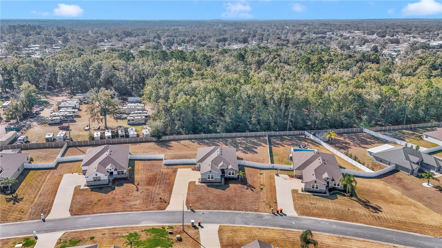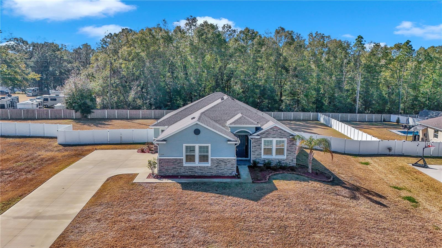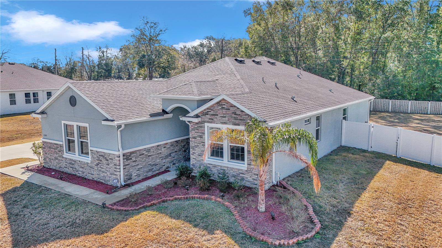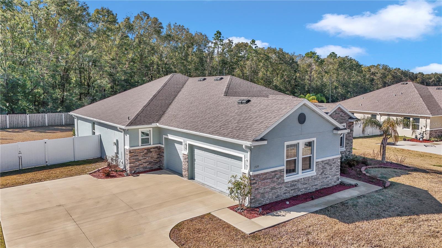1320 63rd Court Road, OCALA, FL 34472
- MLS#: A4637969 ( Residential )
- Street Address: 1320 63rd Court Road
- Viewed: 203
- Price: $547,500
- Price sqft: $231
- Waterfront: No
- Year Built: 2022
- Bldg sqft: 2372
- Bedrooms: 4
- Total Baths: 3
- Full Baths: 3
- Garage / Parking Spaces: 3
- Days On Market: 300
- Additional Information
- Geolocation: 29.1737 / -82.046
- County: MARION
- City: OCALA
- Zipcode: 34472
- Subdivision: Deer Path Estate
- Elementary School: Ward Highlands Elem. School
- Middle School: Fort King Middle School
- High School: Forest High School
- Provided by: EXP REALTY LLC
- Contact: Cody Hutcherson
- 888-883-8509

- DMCA Notice
-
DescriptionCompleted in 2022, this single story concrete block home blends modern design, comfort, and functionality on over half an acre. The open floor plan connects the great room, dining area, kitchen, and dinette, creating a seamless flow for everyday living and entertaining. At the front, two bedrooms share a full bath, while the private master suite at the rear offers serene backyard views and an elegant ensuite. A fourth bedroom with ensuite and walk in closet makes an ideal guest or in law retreat. The kitchen features stainless steel appliances, stylish cabinetry, and a large island overlooking the living area. Throughout the home, ceramic tile flooring enhances the bright, airy feel. Enjoy a 3 car side load garage, spacious backyard with pool potential, and smart home features for convenience. Nestled beside wooded surroundings and close to schools, shopping, and diningthis property embodies relaxed Florida living with privacy and style.
Property Location and Similar Properties
Features
Building and Construction
- Builder Model: Destin
- Builder Name: DR Horton
- Covered Spaces: 0.00
- Exterior Features: Private Mailbox, Rain Gutters
- Fencing: Vinyl
- Flooring: Carpet, Ceramic Tile
- Living Area: 2343.00
- Roof: Shingle
School Information
- High School: Forest High School
- Middle School: Fort King Middle School
- School Elementary: Ward-Highlands Elem. School
Garage and Parking
- Garage Spaces: 3.00
- Open Parking Spaces: 0.00
- Parking Features: Garage Door Opener, Garage Faces Side
Eco-Communities
- Green Energy Efficient: HVAC
- Water Source: Public
Utilities
- Carport Spaces: 0.00
- Cooling: Central Air
- Heating: Central, Electric
- Pets Allowed: Yes
- Sewer: Public Sewer
- Utilities: Cable Connected, Electricity Connected, Fire Hydrant, Natural Gas Available, Phone Available, Public, Sewer Connected, Sprinkler Meter, Underground Utilities, Water Connected
Amenities
- Association Amenities: Gated
Finance and Tax Information
- Home Owners Association Fee: 250.00
- Insurance Expense: 0.00
- Net Operating Income: 0.00
- Other Expense: 0.00
- Tax Year: 2024
Other Features
- Appliances: Convection Oven, Dishwasher, Disposal, Dryer, Electric Water Heater, Exhaust Fan, Microwave, Range Hood, Refrigerator, Washer
- Association Name: Boyd Property Management
- Association Phone: 352-861-2248
- Country: US
- Interior Features: Eat-in Kitchen, High Ceilings, In Wall Pest System, Kitchen/Family Room Combo, Open Floorplan, Primary Bedroom Main Floor, Smart Home, Split Bedroom, Stone Counters, Tray Ceiling(s), Walk-In Closet(s)
- Legal Description: SEC 19 TWP 15 RGE 23 PLAT BOOK 10 PAGE 18 DEER PATH ESTATES PHASE 2 LOT 44
- Levels: One
- Area Major: 34472 - Ocala
- Occupant Type: Owner
- Parcel Number: 3188-044-000
- Possession: Close Of Escrow
- Views: 203
- Zoning Code: R3
Payment Calculator
- Principal & Interest -
- Property Tax $
- Home Insurance $
- HOA Fees $
- Monthly -
For a Fast & FREE Mortgage Pre-Approval Apply Now
Apply Now
 Apply Now
Apply NowNearby Subdivisions
Candler
Churchill
Citrus Springs
Deer Path Estate
Deer Path North
Deer Path North Ph 2
Deer Path North Phase 2
Deer Path Ph 01
Deer Path Ph 3
Deer Path Phase 3
Diamond Cove
Florida Heights
Lake Diamond Golf Cc Ph 02
Lake Diamond Golf Cc Ph 04
Lake Diamond Golf & Cc Ph 02
Lake Diamond N
Lake Diamond North
Leeward Air Ranch
Leeward Air Ranch Un 02
None
Not On List
Pepper Tree Village
Peppertree Village
Silver Spg Shores Un 12
Silver Spg Shores Un 17
Silver Spgs Shores
Silver Spgs Shores 09
Silver Spgs Shores 20
Silver Spgs Shores 22
Silver Spgs Shores 26
Silver Spgs Shores 27
Silver Spgs Shores 4
Silver Spgs Shores 47
Silver Spgs Shores 50
Silver Spgs Shores 68
Silver Spgs Shores Un
Silver Spgs Shores Un #12
Silver Spgs Shores Un #18
Silver Spgs Shores Un #21
Silver Spgs Shores Un 02
Silver Spgs Shores Un 04
Silver Spgs Shores Un 07
Silver Spgs Shores Un 08
Silver Spgs Shores Un 09
Silver Spgs Shores Un 10
Silver Spgs Shores Un 12
Silver Spgs Shores Un 13
Silver Spgs Shores Un 15
Silver Spgs Shores Un 16
Silver Spgs Shores Un 17
Silver Spgs Shores Un 18
Silver Spgs Shores Un 19
Silver Spgs Shores Un 19n
Silver Spgs Shores Un 20
Silver Spgs Shores Un 21
Silver Spgs Shores Un 22
Silver Spgs Shores Un 23
Silver Spgs Shores Un 26
Silver Spgs Shores Un 27
Silver Spgs Shores Un 28
Silver Spgs Shores Un 32
Silver Spgs Shores Un 33
Silver Spgs Shores Un 34
Silver Spgs Shores Un 40
Silver Spgs Shores Un 43
Silver Spgs Shores Un 47
Silver Spgs Shores Un 48
Silver Spgs Shores Un 50
Silver Spgs Shores Un 51
Silver Spgs Shores Un 65
Silver Spgs Shores Un 66
Silver Spgs Shores Un 68
Silver Spgs Shors Un 23
Silver Spgs Shrs Un 17
Silver Springs
Silver Springs Shores
Silver Springs Shores Spot Lot
Silver Springs Shores Un 26
Silver Springs Shores Un 7
Silver Springs Shores Unit 09
Silver Springs Shores Unit 33
Silver Springs Shores Unit 50
Sss Un 13 01

