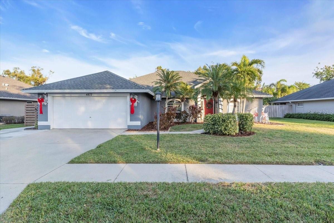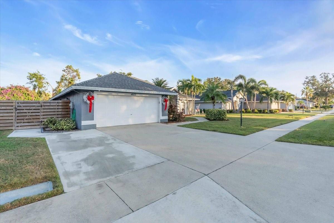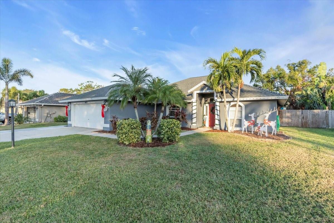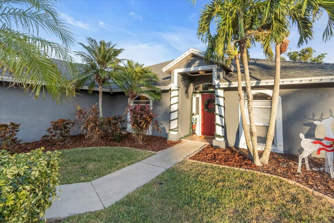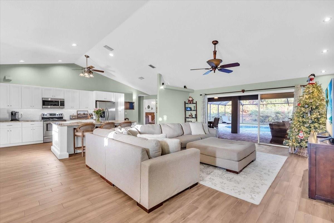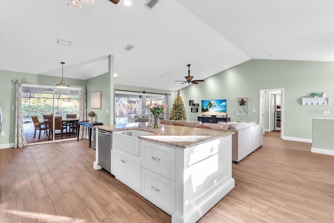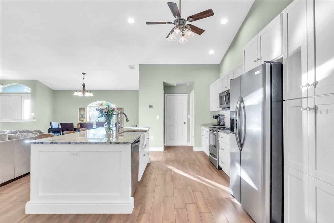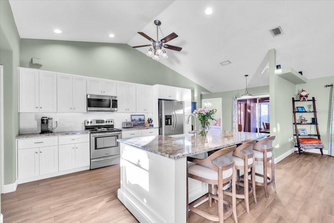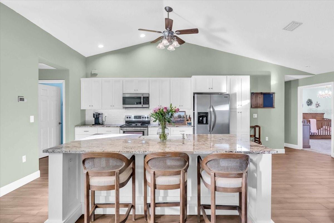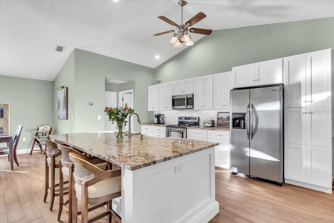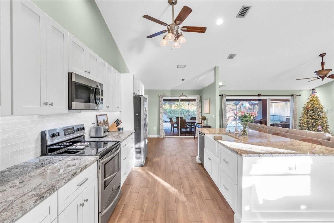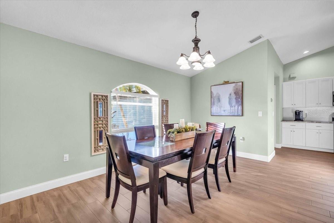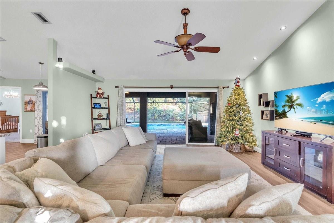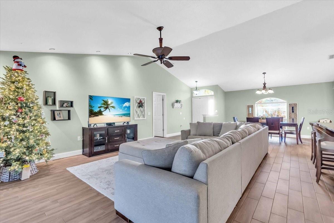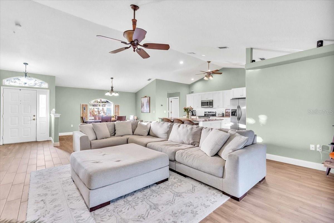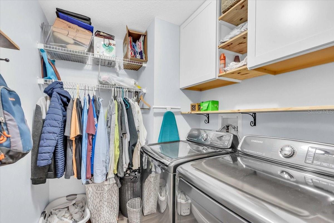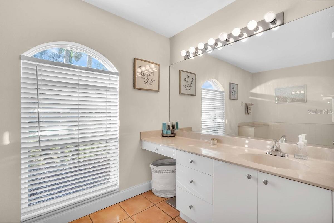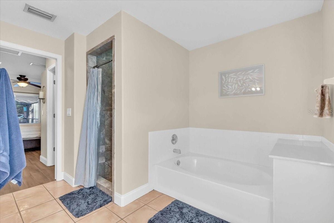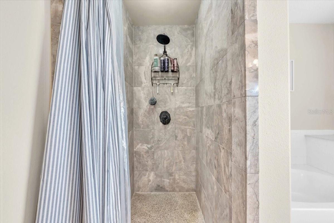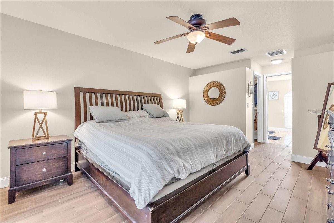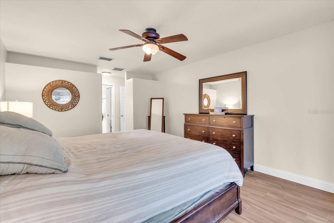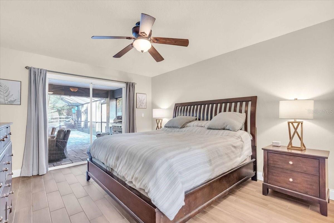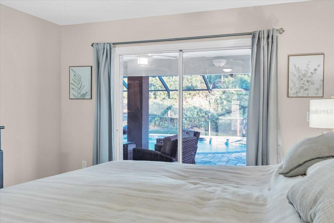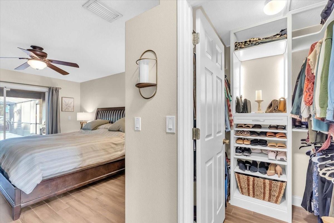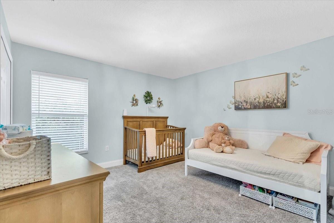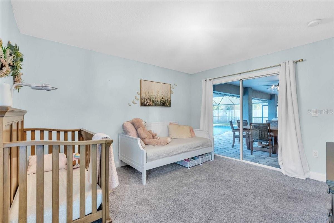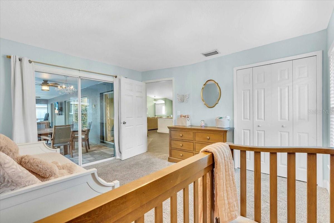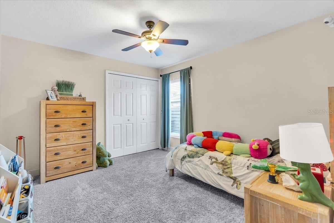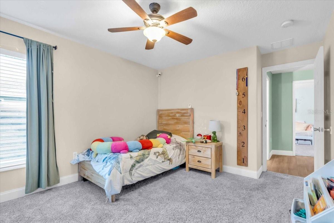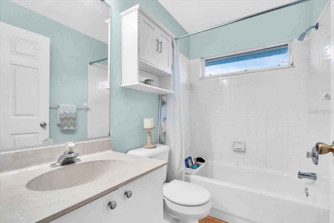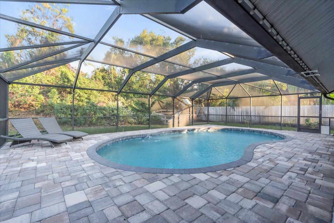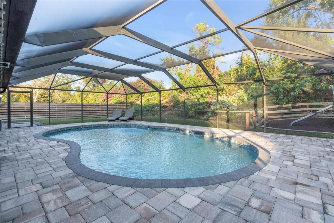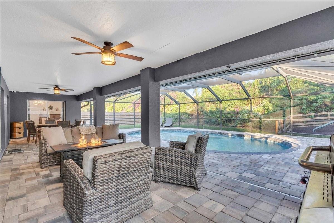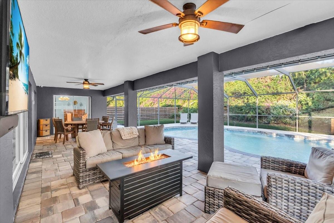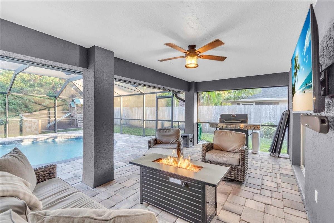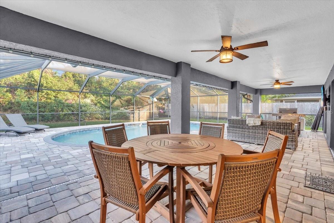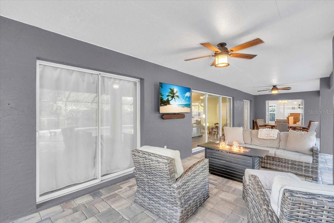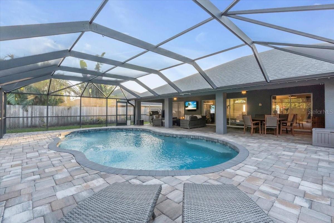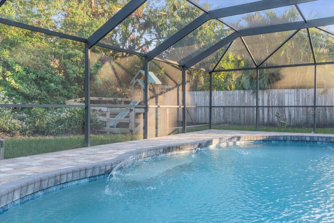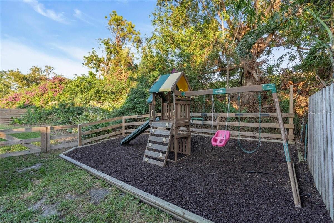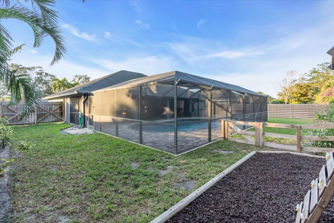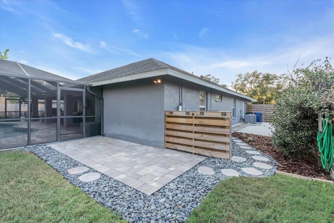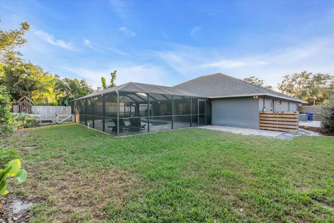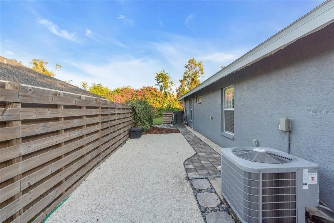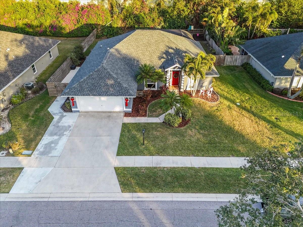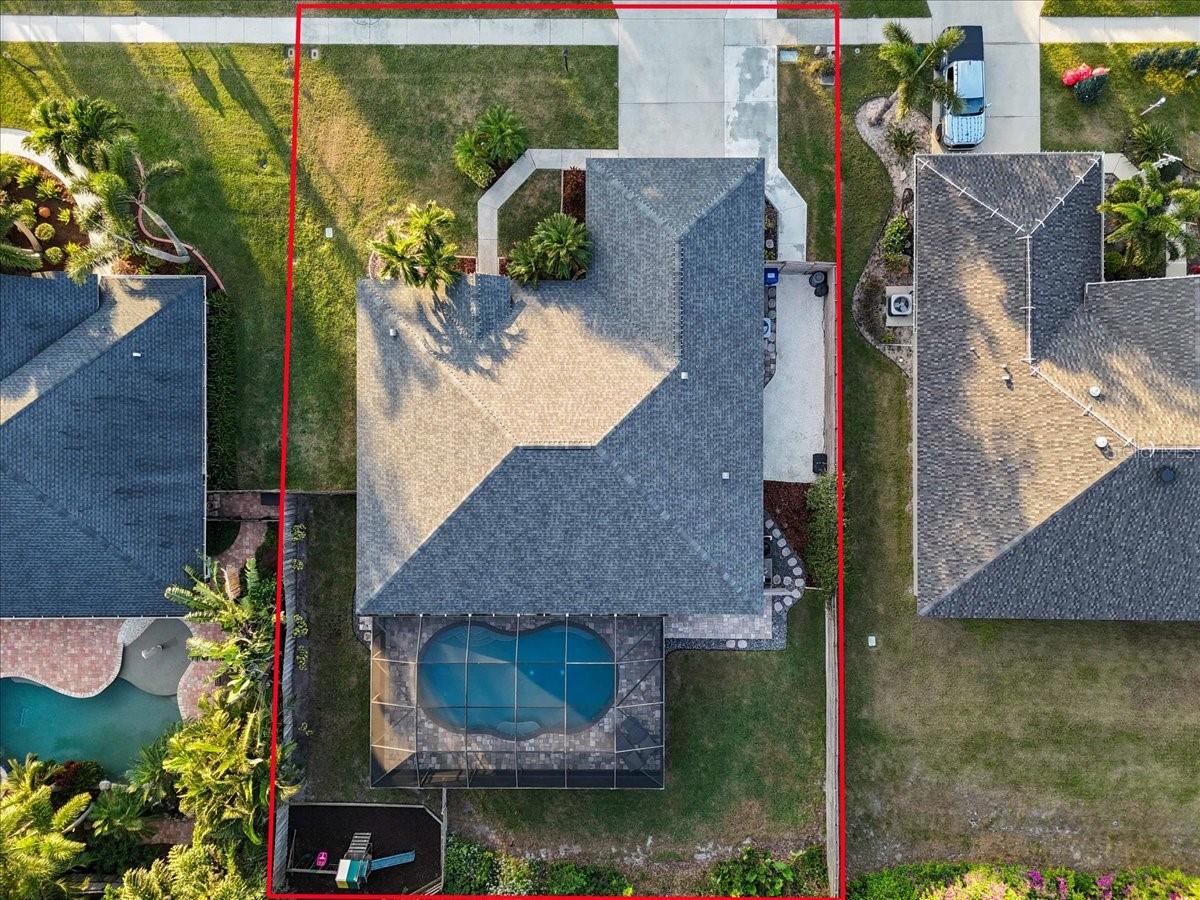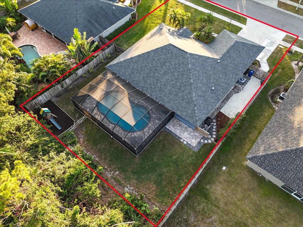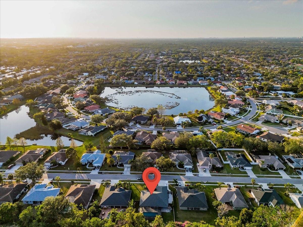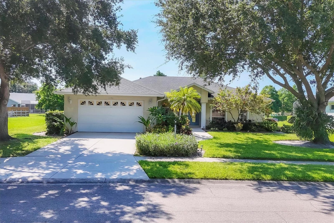4877 Post Pointe Drive, SARASOTA, FL 34233
- MLS#: A4633503 ( Residential )
- Street Address: 4877 Post Pointe Drive
- Viewed: 99
- Price: $599,000
- Price sqft: $219
- Waterfront: No
- Year Built: 1998
- Bldg sqft: 2738
- Bedrooms: 3
- Total Baths: 2
- Full Baths: 2
- Garage / Parking Spaces: 2
- Days On Market: 223
- Additional Information
- Geolocation: 27.2811 / -82.4496
- County: SARASOTA
- City: SARASOTA
- Zipcode: 34233
- Subdivision: Grove Pointe
- Elementary School: Ashton Elementary
- Middle School: Sarasota Middle
- High School: Riverview High
- Provided by: EXIT KING REALTY
- Contact: Naomi Rapp-Howell
- 941-497-6060

- DMCA Notice
-
DescriptionWelcome to Grove Pointe, a desirable single family home neighborhood centrally located in Sarasota, Florida. This thoughtfully updated and well maintained 3/2 pool home, built in 1998, features 1811 square feet of living space. Upon arrival you'll notice the oversized driveway with a sidewalk leading to the fenced yard through a gate and another walkway to the front door. Once you step through the front door, you will see an open split floor plan, featuring a triple slider from the living room out to the expansive back patio and pool area. The living room is open to the dedicated dining space and the remodeled kitchen (2019). The kitchen features updated white shaker cabinets, granite countertops, and a large island featuring a farmhouse sink and room for three to comfortably sit. Located next to the kitchen is the dinette, which also features sliders out to the patio and pool area. The dinette also leads to two carpeted bedrooms and a bathroom. The primary bedroom is located on the opposite side of the home, with sliders that lead out to the oversized back patio/pool area. The primary bedroom comes with a custom built in closet with lightning . The primary bathroom has a separate water closet/toilet area, garden tub, shower, vanity area, and window for natural light. Enjoy your evenings sitting under the covered back patio featuring brick pavers or your days lounging next to the oversized pool. The oversized patio and pool area is the perfect extension of the living space and provides an ideal area for relaxation or hosting gatherings. Upgrades: Kitchen Remodel 2019, New Variable Speed Pool Pump 2022, AC 2021, Roof 2021, Water Heater 2017. Close to Siesta Key, Lido, St. Armands, and other area beaches, Shopping, UTC, Schools, Parks, Ed Smith Stadium, I 75, Lakewood Ranch, and much more. Contact me today to see this beautiful home.
Property Location and Similar Properties
Features
Building and Construction
- Covered Spaces: 0.00
- Exterior Features: Lighting, Private Mailbox, Sidewalk, Sliding Doors, Sprinkler Metered
- Fencing: Wood
- Flooring: Carpet, Ceramic Tile
- Living Area: 1811.00
- Roof: Shingle
School Information
- High School: Riverview High
- Middle School: Sarasota Middle
- School Elementary: Ashton Elementary
Garage and Parking
- Garage Spaces: 2.00
- Open Parking Spaces: 0.00
- Parking Features: Driveway, Oversized
Eco-Communities
- Pool Features: Child Safety Fence, Gunite, In Ground, Screen Enclosure, Tile
- Water Source: Public
Utilities
- Carport Spaces: 0.00
- Cooling: Central Air
- Heating: Central
- Pets Allowed: Cats OK, Dogs OK
- Sewer: Public Sewer
- Utilities: Public, Sewer Connected, Sprinkler Meter, Underground Utilities, Water Connected
Finance and Tax Information
- Home Owners Association Fee: 550.00
- Insurance Expense: 0.00
- Net Operating Income: 0.00
- Other Expense: 0.00
- Tax Year: 2023
Other Features
- Appliances: Dishwasher, Disposal, Electric Water Heater, Microwave, Range, Refrigerator
- Association Name: Communique LLC
- Association Phone: Maureen S
- Country: US
- Furnished: Unfurnished
- Interior Features: Cathedral Ceiling(s), Ceiling Fans(s), Eat-in Kitchen, Kitchen/Family Room Combo, Living Room/Dining Room Combo, Open Floorplan, Walk-In Closet(s)
- Legal Description: LOT 145 GROVE POINTE UNIT 1
- Levels: One
- Area Major: 34233 - Sarasota
- Occupant Type: Owner
- Parcel Number: 0093080005
- Views: 99
- Zoning Code: RSF2
Payment Calculator
- Principal & Interest -
- Property Tax $
- Home Insurance $
- HOA Fees $
- Monthly -
For a Fast & FREE Mortgage Pre-Approval Apply Now
Apply Now
 Apply Now
Apply NowNearby Subdivisions
7774crestwood Villas
Amberlea
Ashton Glen
Ashton Palms
Ashton Pointe
Beneva Pines
Beneva Woods
Casa Del Sol Sec Ii
Casa Del Sol Sec Iii
Casa Del Sol Sec Viii
Center Gate Estate Vill 3
Center Gate Estates Ph 01a
Center Gate Estates Ph 01b
Center Gate Estates Ph 1b
Center Gate Village 3
Center Gate Village 4
Center Gate Village 5
Center Gate Village 6
Center Gate Woods
Clark Meadows
Country Place
Country Walk
Courtyard Villas
Crestwood Village Of Sara 2
Crestwood Village Of Sara 4 5
Crestwood Villas
Enclave At Ashton
Forest Lakes South
Greenfield
Grove Pointe
Not Applicable
Oak Ridge
Oakhurst Ph Ii
Oakhurst Ph Iii
Sand Hill Cove
Sarasota Venice Co 10 37 18
Seville At Center Gate
South Gate Ridge 02
South Gate Ridge 03
Southridge
Spring Lake Sub Add 1
Stoneridge Ph 1 2 3 7 8 9
Strathmore Villa Sth I
Suniland
Three Oaks
Villa Rosa
Similar Properties

