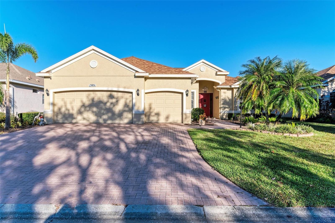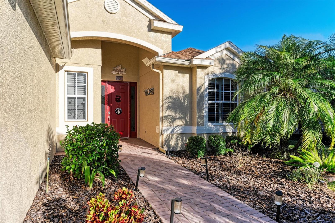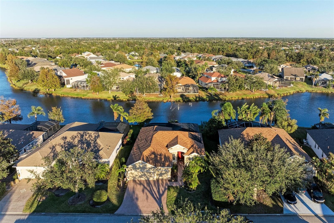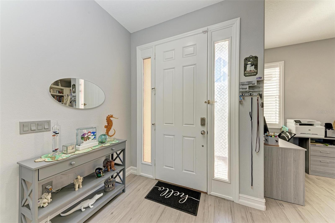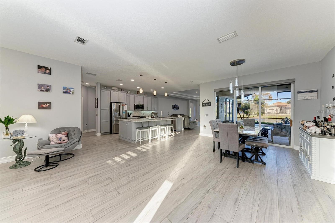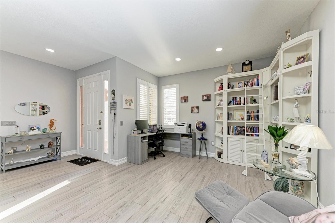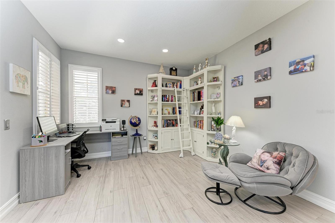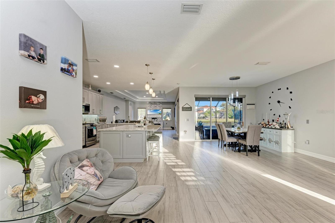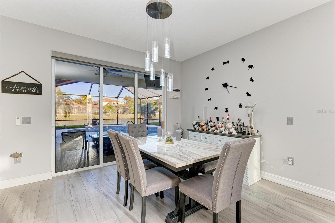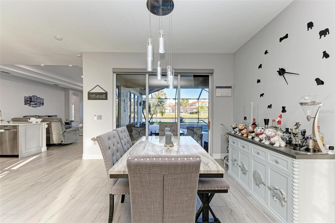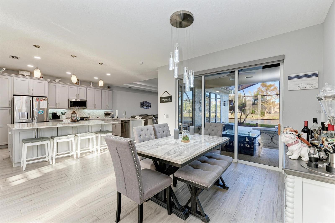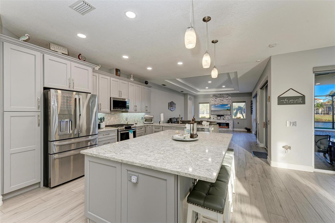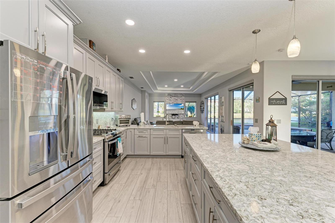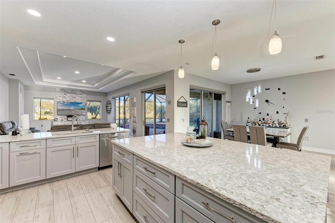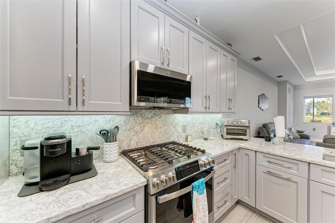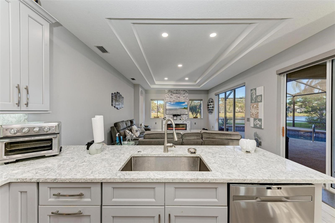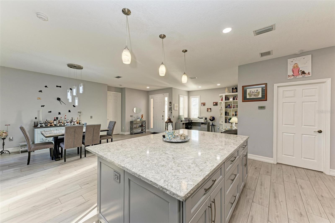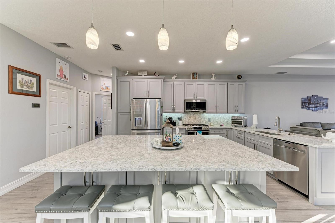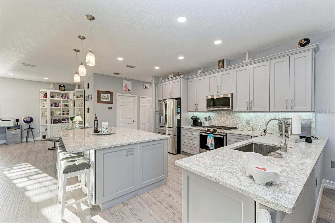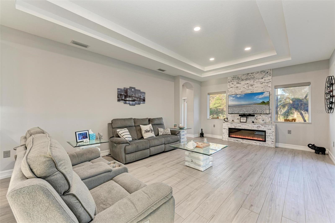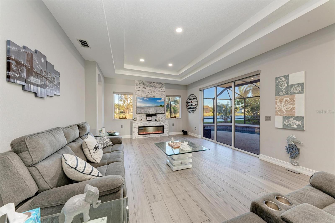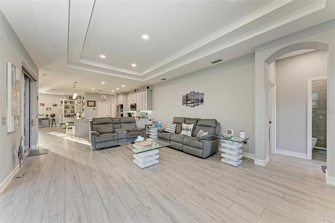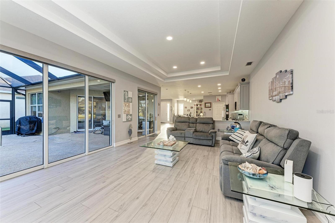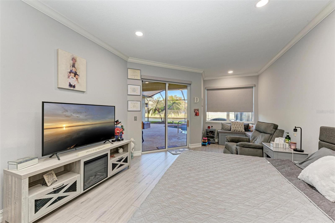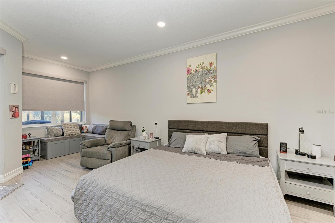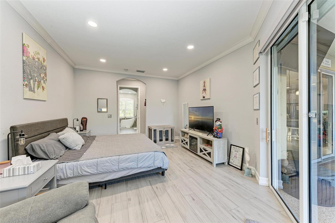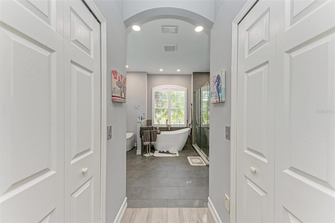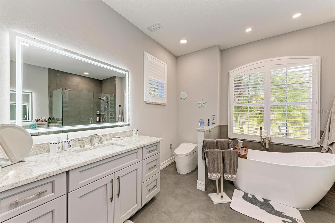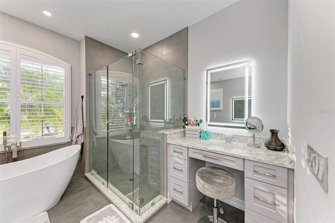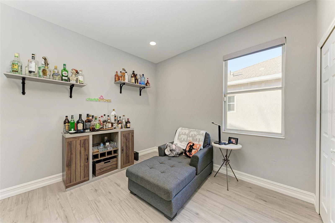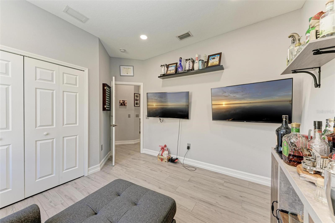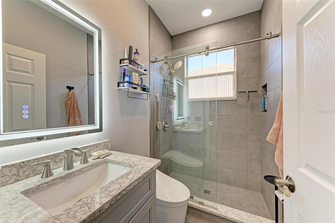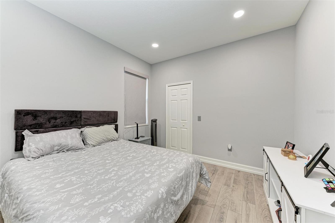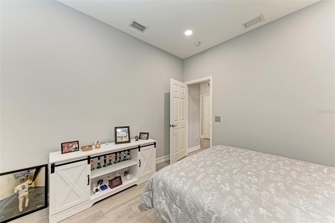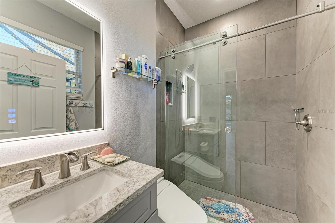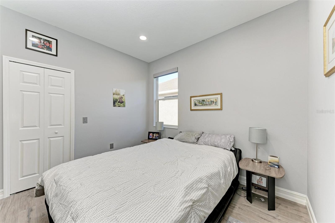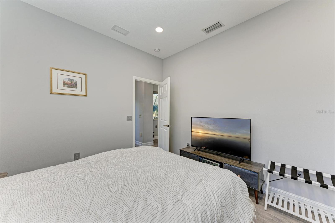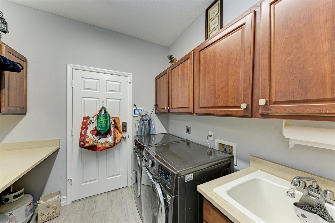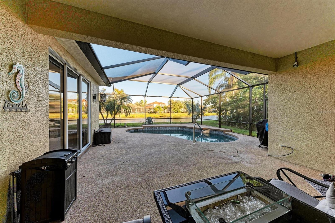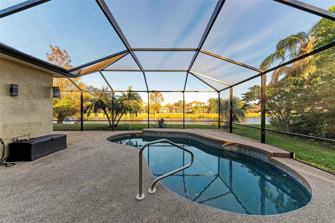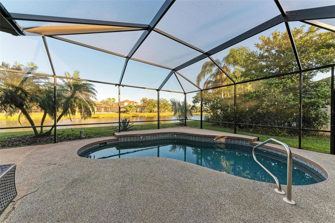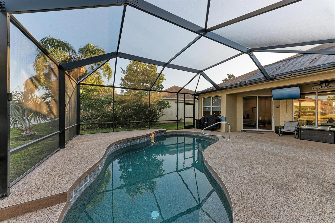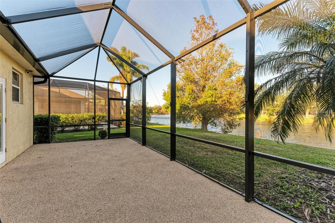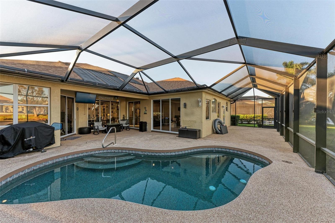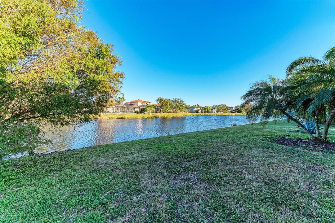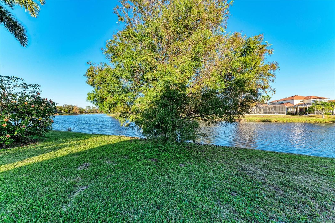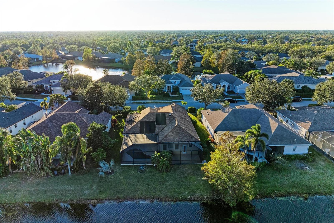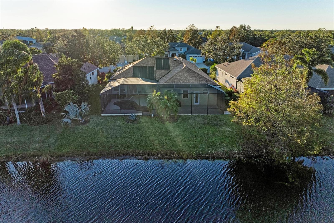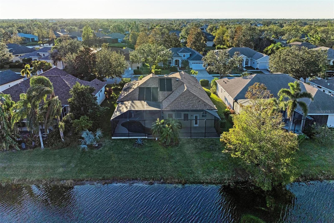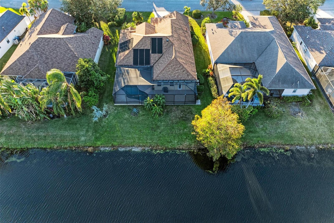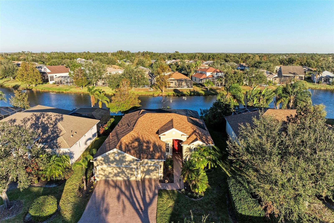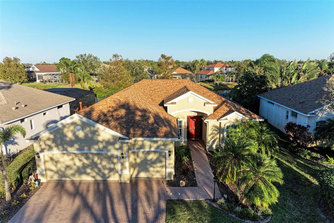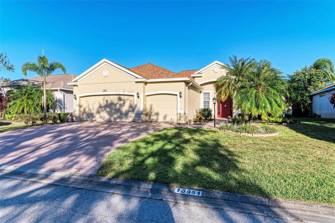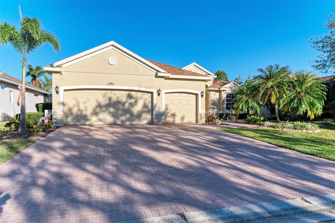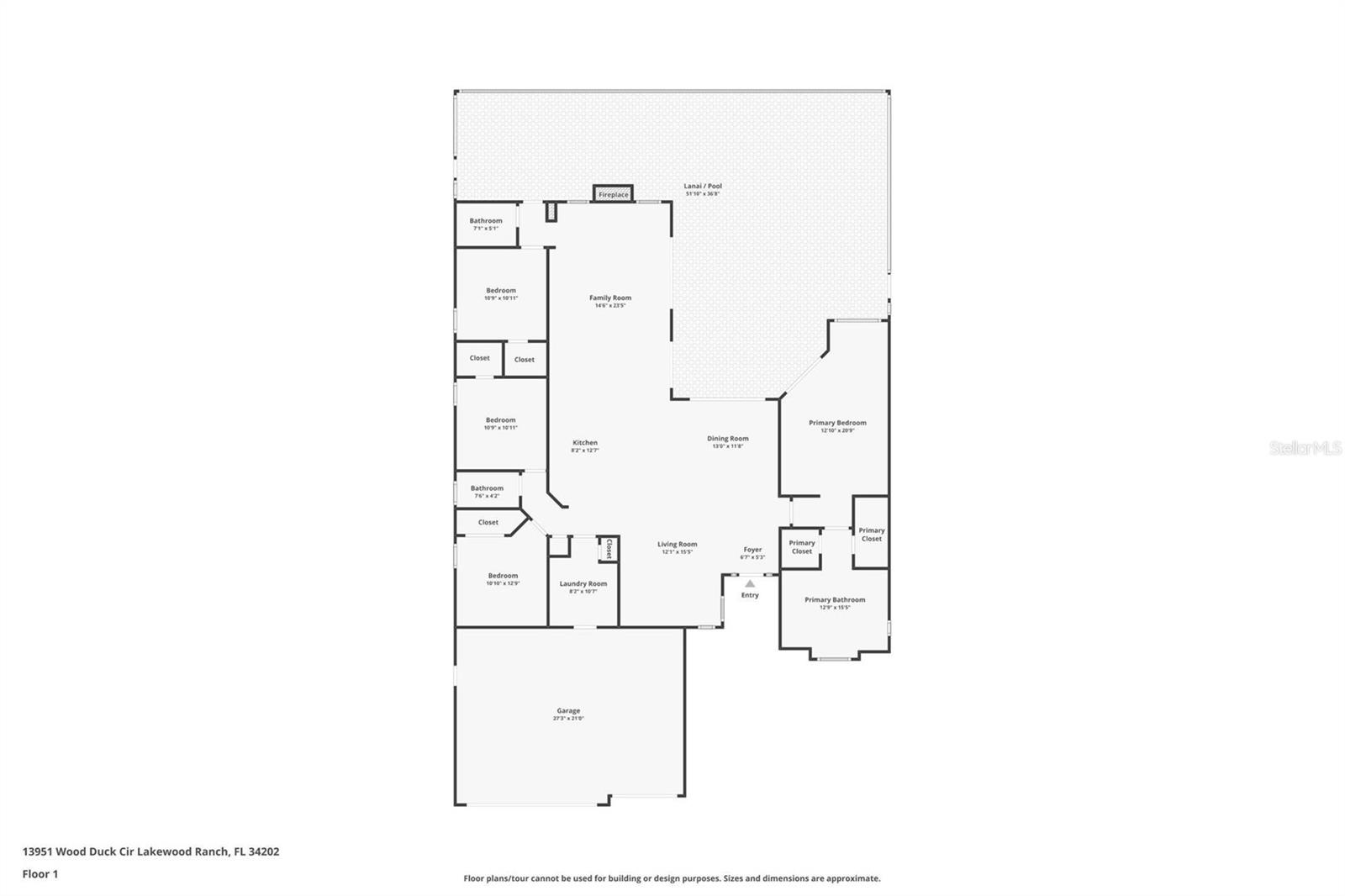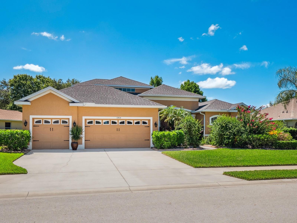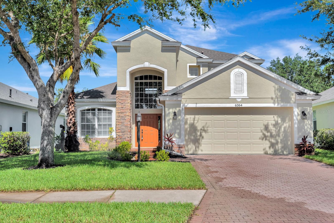13951 Wood Duck Circle, LAKEWOOD RANCH, FL 34202
- MLS#: A4631342 ( Residential )
- Street Address: 13951 Wood Duck Circle
- Viewed: 165
- Price: $715,000
- Price sqft: $224
- Waterfront: Yes
- Wateraccess: Yes
- Waterfront Type: Lake Front
- Year Built: 2004
- Bldg sqft: 3197
- Bedrooms: 4
- Total Baths: 3
- Full Baths: 3
- Garage / Parking Spaces: 3
- Days On Market: 243
- Additional Information
- Geolocation: 27.4228 / -82.4011
- County: MANATEE
- City: LAKEWOOD RANCH
- Zipcode: 34202
- Subdivision: Greenbrook Village Subphase Z
- Elementary School: McNeal Elementary
- Middle School: Nolan Middle
- High School: Lakewood Ranch High
- Provided by: EXP REALTY LLC
- Contact: George Dustman, III
- 888-883-8509

- DMCA Notice
-
DescriptionWelcome to a showstopping residence where upscale design and effortless living come together in one of Lakewood Ranchs most desirable locations. This exquisite home showcases a seamless open concept layout filled with natural light, elevated by rich wood look tile flooring, a soft neutral color palette, and designer finishes throughout. At the center of the home lies a chefs dream kitchen, complete with a gas range, solid wood cabinetry, quartz countertops, stainless steel appliances, touchless faucet, and a built in glass rinser. The kitchen flows effortlessly into the spacious dining area and a welcoming living room anchored by a stunning stone fireplaceperfect for gathering with family and friends. The split bedroom floorplan offers exceptional privacy, with three generously sized guest bedrooms and a beautifully remodeled pool bath on one side of the home. The luxurious primary suite offers pool and lake views, a cozy sitting nook, dual walk in closets, and a spa inspired en suite bathroom featuring quartz counters, LED mirrors with adjustable lighting, an oversized walk in shower, and a soaking tub for ultimate relaxation. Every bathroom has been updated with quartz counters, frameless glass showers, and smart toilets with built in bidets. Designed for seamless indoor outdoor living, sliding glass doors lead to an expansive screened in lanai overlooking tranquil lake views and a solar heated poolyour private oasis for relaxing or entertaining. Recent upgrades include brand new lanai decking (2025), no see um screens (2023), a new roof (2020), and a full interior remodel completed between 20212022. The oversized three car garage features a mini split A/C system, new garage door motors, and epoxy coated flooring. Additional features include a central vacuum system and high efficiency systems throughout. Located just minutes from I 75, top rated schools, Adventure Park, Waterside Place, and University Town Center, this home offers unmatched convenience and access to premier shopping, dining, and entertainment. With style, space, upgrades, and location, this home truly checks every box. Schedule your private showing today and experience luxury living at its finest.
Property Location and Similar Properties
Features
Building and Construction
- Covered Spaces: 0.00
- Exterior Features: Rain Gutters
- Flooring: Laminate, Tile
- Living Area: 2349.00
- Roof: Shingle
School Information
- High School: Lakewood Ranch High
- Middle School: Nolan Middle
- School Elementary: McNeal Elementary
Garage and Parking
- Garage Spaces: 3.00
- Open Parking Spaces: 0.00
Eco-Communities
- Pool Features: Heated, In Ground
- Water Source: Public
Utilities
- Carport Spaces: 0.00
- Cooling: Central Air
- Heating: Heat Pump
- Pets Allowed: Yes
- Sewer: Public Sewer
- Utilities: Cable Connected, Electricity Connected, Natural Gas Connected
Finance and Tax Information
- Home Owners Association Fee: 105.00
- Insurance Expense: 0.00
- Net Operating Income: 0.00
- Other Expense: 0.00
- Tax Year: 2023
Other Features
- Appliances: Dishwasher, Disposal, Gas Water Heater, Microwave, Range, Refrigerator, Touchless Faucet
- Association Name: Lakewwod Ranch Town Hall
- Association Phone: David Hart
- Country: US
- Interior Features: Ceiling Fans(s), Central Vaccum, Crown Molding, Tray Ceiling(s)
- Legal Description: LOT 39 GREENBROOK VILLAGE SUBPHASE Z A/K/A GREENBROOK RIVERS PI#5843.2945/9
- Levels: One
- Area Major: 34202 - Bradenton/Lakewood Ranch/Lakewood Rch
- Occupant Type: Owner
- Parcel Number: 584329459
- View: Water
- Views: 165
- Zoning Code: PDMU/W
Payment Calculator
- Principal & Interest -
- Property Tax $
- Home Insurance $
- HOA Fees $
- Monthly -
For a Fast & FREE Mortgage Pre-Approval Apply Now
Apply Now
 Apply Now
Apply NowNearby Subdivisions
Concession Ph Ii Blk A
Country Club East
Country Club East At Lakewd Rn
Country Club East At Lakewood
Country Club East At Lwr Subph
Del Webb Lakewood Ranch
Del Webb Ph I-b Subphases D &
Del Webb Ph Ib Subphases D F
Del Webb Ph Ii Subphases 2a 2b
Del Webb Ph Iii Subph 3a 3b 3
Del Webb Ph V
Del Webb Ph V Sph D
Del Webb Ph V Subph 5a 5b 5c
Del Webb Phase Ib Subphases D
Edgewater Village
Edgewater Village Sp A Un 5
Edgewater Village Subphase A
Edgewater Village Subphase A U
Greenbrook Village Ph Ll
Greenbrook Village Sp Y
Greenbrook Village Subphase Bb
Greenbrook Village Subphase Cc
Greenbrook Village Subphase Gg
Greenbrook Village Subphase K
Greenbrook Village Subphase Kk
Greenbrook Village Subphase L
Greenbrook Village Subphase Ll
Greenbrook Village Subphase P
Greenbrook Village Subphase Y
Greenbrook Village Subphase Z
Isles At Lakewood Ranch
Isles At Lakewood Ranch Ph Ia
Isles At Lakewood Ranch Ph Ii
Lacantera
Lake Club
Lake Club Ph I
Lake Club Ph Ii
Lake Club Ph Iv Subph A Aka Ge
Lake Club Ph Iv Subph C2
Lake Club Ph Iv Subphase A Aka
Lakewood Ranch
Lakewood Ranch Ccv Sp Ff
Lakewood Ranch Country Club
Lakewood Ranch Country Club Vi
River Club South Subphase Ii
River Club South Subphase Iv
River Club South Subphase Va
Riverwalk Ridge
Riverwalk Village Cypress Bank
Riverwalk Village Subphase F
Summerfield Village
Summerfield Village Cypress Ba
Summerfield Village Sp B Un 1
Summerfield Village Sp C Un 5
Summerfield Village Subphase A
Summerfield Village Subphase B
Summerfield Village Subphase C
Willowbrook Ph 1
Similar Properties

