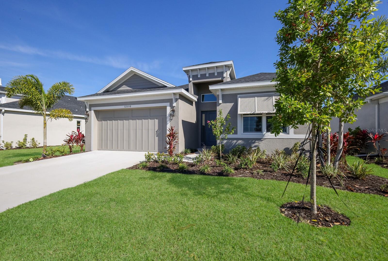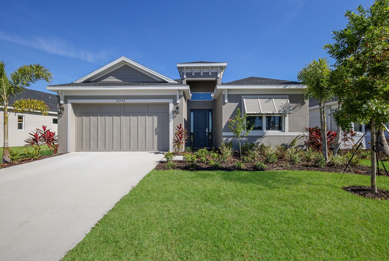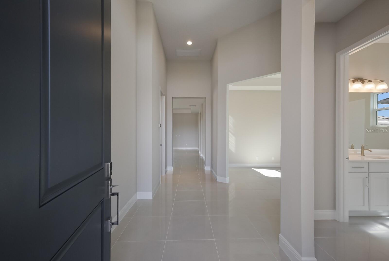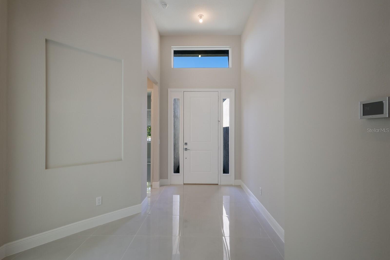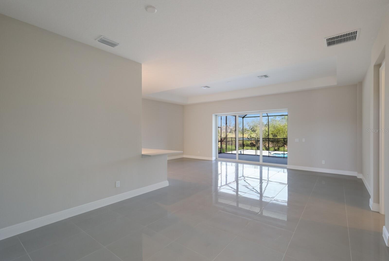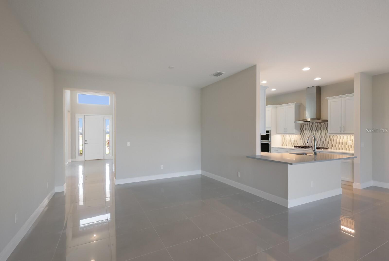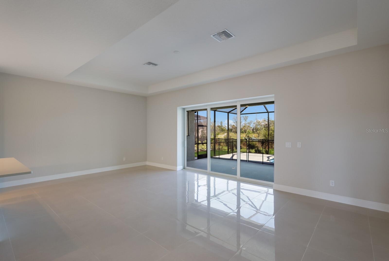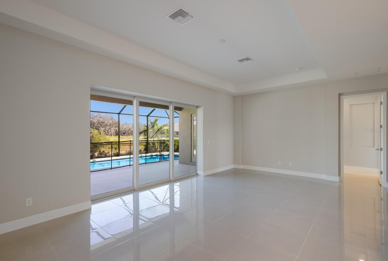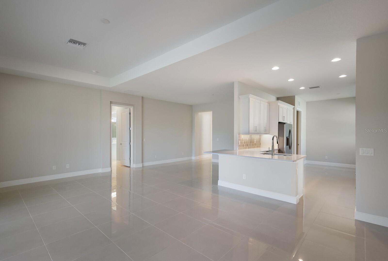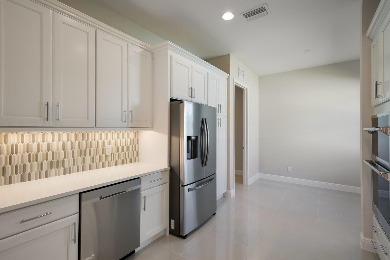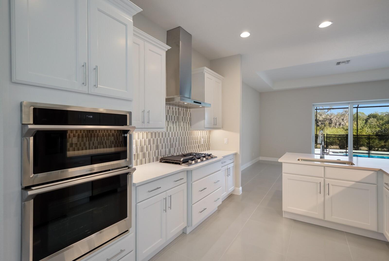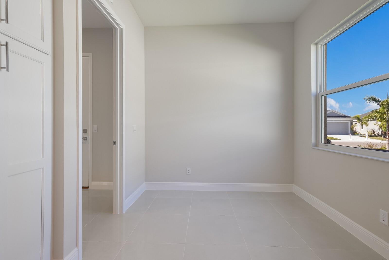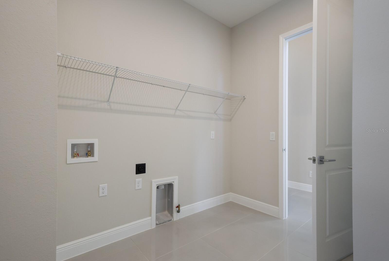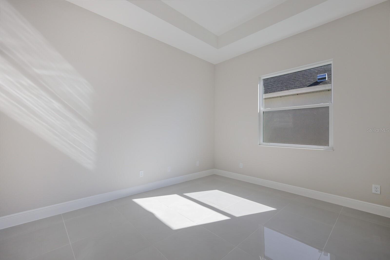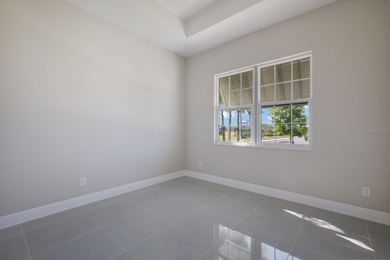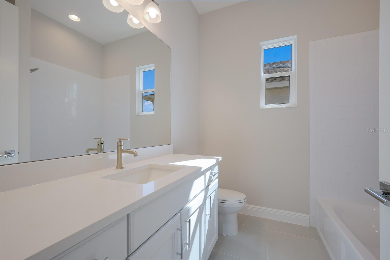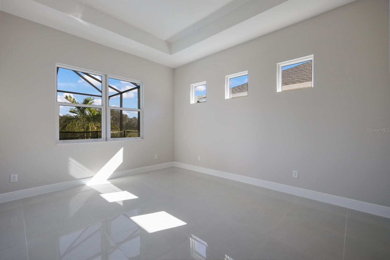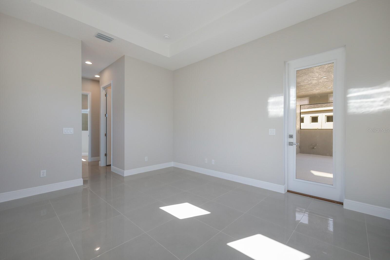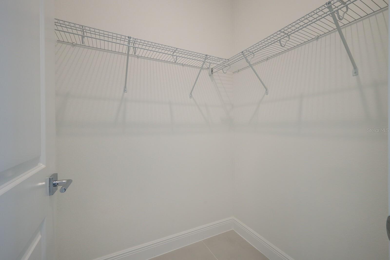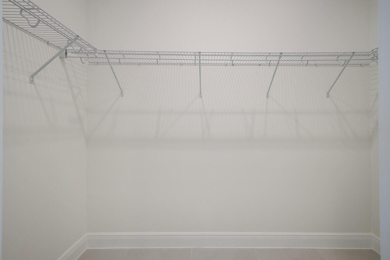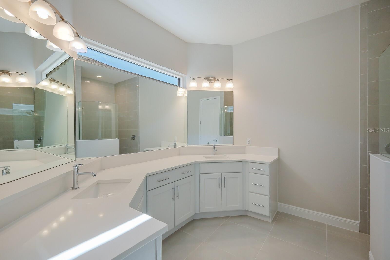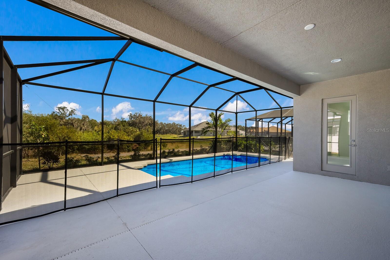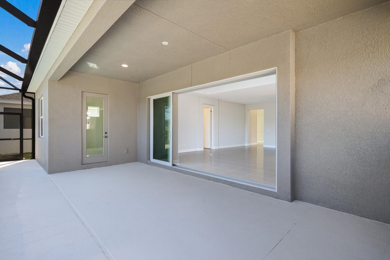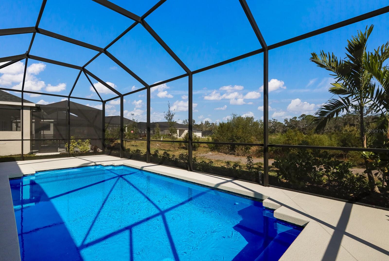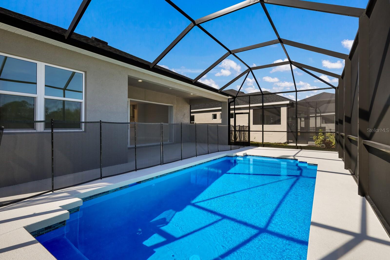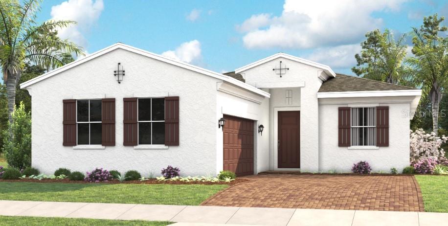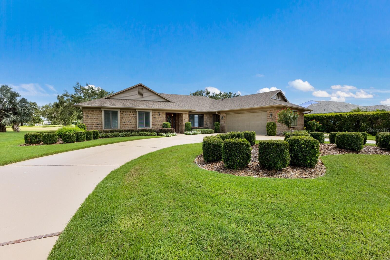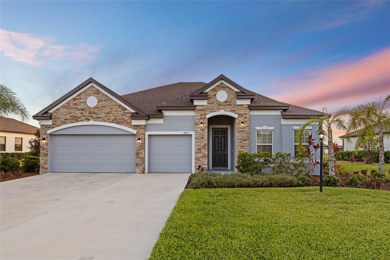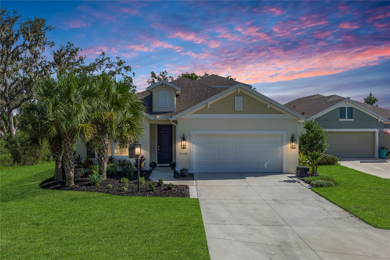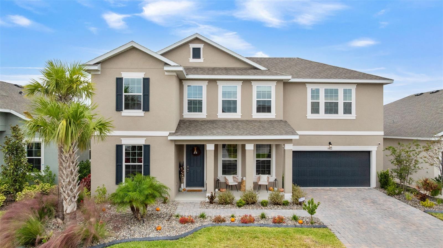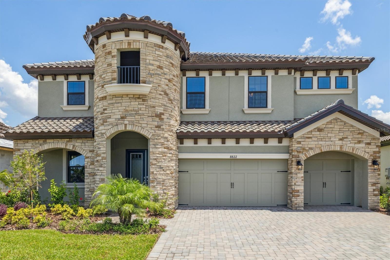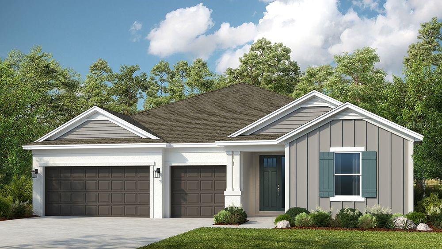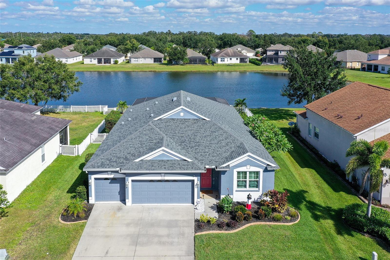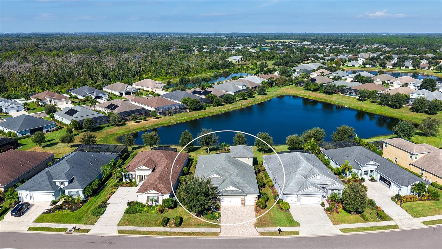12390 Cedar Pass Trail, PARRISH, FL 34219
- MLS#: A4618631 ( Residential )
- Street Address: 12390 Cedar Pass Trail
- Viewed: 167
- Price: $619,990
- Price sqft: $228
- Waterfront: No
- Year Built: 2024
- Bldg sqft: 2724
- Bedrooms: 2
- Total Baths: 2
- Full Baths: 2
- Garage / Parking Spaces: 2
- Days On Market: 503
- Additional Information
- Geolocation: 27.552 / -82.4209
- County: MANATEE
- City: PARRISH
- Zipcode: 34219
- Subdivision: Cross Creek Ph Id
- Elementary School: Annie Lucy Williams Elementary
- Middle School: Buffalo Creek Middle
- High School: Parrish Community High
- Provided by: MEDALLION REAL ESTATE
- Contact: Kellie Reith
- 941-776-0777

- DMCA Notice
-
DescriptionPrice Reduced! This well appointed Medallion Home is move in ready, tastefully upgraded and meticulously designed. When you're talking about the Grenada floorplan, it's a magical entry into homeowner's paradise; a grand glimpse of great things to follow including a private pool overlooking a pond. From the moment you step foot into the home, you sense something extraordinary is about to occur. With a dining room for formal occasions; a breakfast nook for casual ones; a den/office and center of it all great room, this floor plan holds wide appeal. Spacious bedrooms and a sprawling lanai make the Grenada a prime choice for experiencing the best of the best. Enjoy peace of mind with impact windows and sliders. The Willows at CrossCreek is a gated community in south Parrish with NO CDD and low HOA fees.
Property Location and Similar Properties
Features
Building and Construction
- Builder Model: Grenada
- Builder Name: Medallion Home
- Covered Spaces: 0.00
- Exterior Features: Sliding Doors
- Flooring: Ceramic Tile
- Living Area: 1990.00
- Roof: Shingle
Property Information
- Property Condition: Completed
School Information
- High School: Parrish Community High
- Middle School: Buffalo Creek Middle
- School Elementary: Annie Lucy Williams Elementary
Garage and Parking
- Garage Spaces: 2.00
- Open Parking Spaces: 0.00
Eco-Communities
- Pool Features: Child Safety Fence
- Water Source: Public
Utilities
- Carport Spaces: 0.00
- Cooling: Central Air
- Heating: Central
- Pets Allowed: Yes
- Sewer: Public Sewer
- Utilities: Cable Available, Electricity Available, Natural Gas Available
Finance and Tax Information
- Home Owners Association Fee Includes: Cable TV, Internet
- Home Owners Association Fee: 202.00
- Insurance Expense: 0.00
- Net Operating Income: 0.00
- Other Expense: 0.00
- Tax Year: 2023
Other Features
- Appliances: Cooktop, Dishwasher, Microwave, Tankless Water Heater
- Association Name: inframark/Jim Armheim
- Association Phone: 813.991.1116
- Country: US
- Furnished: Unfurnished
- Interior Features: Open Floorplan, Tray Ceiling(s), Walk-In Closet(s)
- Legal Description: LOT 266, CROSS CREEK PH I-D PI #5002.5120/9
- Levels: One
- Area Major: 34219 - Parrish
- Occupant Type: Vacant
- Parcel Number: 500251209
- Views: 167
- Zoning Code: PDR
Payment Calculator
- Principal & Interest -
- Property Tax $
- Home Insurance $
- HOA Fees $
- Monthly -
For a Fast & FREE Mortgage Pre-Approval Apply Now
Apply Now
 Apply Now
Apply NowNearby Subdivisions
1763 Rye Rd E Golf Course Rd C
1764 Fort Hamer Rd S. Of 301
1765 Parrish North To County L
Aberdeen
Ancient Oaks
Aviary At Rutland Ranch
Aviary At Rutland Ranch Ph 1a
Aviary At Rutland Ranch Ph Iia
Bella Lago
Bella Lago Ph I
Bella Lago Ph Ie Iib
Bella Lago Ph Ii Subph Iiaia I
Broadleaf
Canoe Creek
Canoe Creek Ph I
Canoe Creek Ph Ii Subph Iia I
Canoe Creek Ph Iii
Chelsea Oaks Ph I
Chelsea Oaks Ph Ii Iii
Copperstone
Copperstone Ph I
Copperstone Ph Iib
Copperstone Ph Iic
Copperstone Ph1
Cove At Twin Rivers
Creeks Edge At Twin Rivers
Creekside At Rutland Ranch
Creekside At Rutland Ranch P
Creekside Oaks Ph I
Creekside Preserve
Creekside Preserve Ii
Cross Creek Ph Id
Crosscreek 1d
Crosscreek Ph I Subph B C
Crosscreek Ph Ia
Crosswind Point
Crosswind Point Ph I
Crosswind Point Ph Ii
Crosswind Ranch
Crosswind Ranch Ph Ia
Cypress Glen At River Wilderne
Del Webb At Bayview
Del Webb At Bayview Ph I Subph
Del Webb At Bayview Ph Ii Subp
Del Webb At Bayview Ph Iii
Del Webb At Bayview Ph Iv
Del Webb Sunchase Ph 1
Ellenton Acres
Firethorn
Forest Creek Fennemore Way
Forest Creek Ph I Iia
Forest Creek Ph Iib Rev
Forest Creek Ph Iii
Foxbrook Ph Iii A
Foxbrook Ph Iii C
Gamble Creek Estates
Gamble Creek Estates Ph Ii Ii
Gamble Creek Ests
Grand Oak Preserve Fka The Pon
Harrison Ranch Ph Ib
Harrison Ranch Ph Iia
Harrison Ranch Ph Iib
Isles At Bayview
Isles At Bayview Ph I Subph A
Isles At Bayview Ph Ii
Isles At Bayview Ph Iii
Kingsfield Lakes Ph 1
Kingsfield Lakes Ph 2
Kingsfield Lakes Ph 3
Kingsfield Ph Ii
Kingsfield Ph Iv
Kingsfield Phase Iii
Lakeside Preserve
Legacy Preserve
Lexington
Lot 315 North River Ranch Ph I
Mckinley Oaks
Morgans Glen Ph Ia Ib Ic Iia
None
North River Ranch
North River Ranch Ph Ia2
North River Ranch Ph Iai
North River Ranch Ph Ib Id Ea
North River Ranch Ph Ic Id We
North River Ranch Ph Iva
North River Ranch Ph Ivb
North River Ranch Ph Ivc1
North River Ranch Riverfield
Not Applicable
Oakfield Lakes
Oakfield Trails
Oakfield Trails Phase I
Oakfield Trails West
Parkwood Lakes Ph V Vi Vii
Parrish Lakes
Pleasant Oaks Estates
Prosperity Lakes
Prosperity Lakes Ph I Subph Ia
Reserve At Twin Rivers
River Plantation Ph I
River Plantation Ph Ii
River Preserve Estates
River Wilderness
River Wilderness Ph I
River Wilderness Ph Iia
River Wilderness Ph Iib
River Wilderness Ph Iii Sp B
River Wilderness Ph Iii Sp D2
River Wilderness Ph Iii Sp E F
River Wilderness Ph Iii Sp H1
River Wilderness Ph Iii Subph
River Woods Ph I
River Woods Ph Ii
River Woods Ph Iv
Rivers Reach
Rivers Reach Ph Ia
Rivers Reach Ph Ib Ic
Rye Crossing
Rye Ranch
Rye Ranch Ph Ia1 And Ia2
Salt Meadows
Saltmdws Ph Ia
Saltmeadows
Saltmeadows Ph Ia
Sawgrass Lakes Ph Iiii
Seaire
Silverleaf Ph Ia
Silverleaf Ph Ib
Silverleaf Ph Ic
Silverleaf Ph Id
Silverleaf Ph Ii Iii
Silverleaf Ph Iv
Silverleaf Ph V
Silverleaf Ph Vi
Southern Oaks
Southern Oaks Ph I Ii
Suburban Agriculturea1
Summerwood
Summerwoods
Summerwoods Ph Ic Id
Summerwoods Ph Ii
Summerwoods Ph Iiia Iva
Summerwoods Ph Iiib Ivb
Summerwoods Ph Ivc
Timberly
Timberly Ph I Ii
Twin Rivers
Twin Rivers Ph I
Twin Rivers Ph Ii
Twin Rivers Ph Iii
Twin Rivers Ph Iv
Twin Rivers Ph Va1
Twin Rivers Ph Va2 Va3
Twin Rivers Ph Va4
Twin Rivers Ph Vb2 Vb3
Willow Bend Ph Ib
Willow Bend Ph Ii
Willow Bend Ph Iii
Willow Bend Ph Iv
Windwater
Windwater Ph 1a Ia
Windwater Ph Ia Ib
Woodland Preserve
Similar Properties

