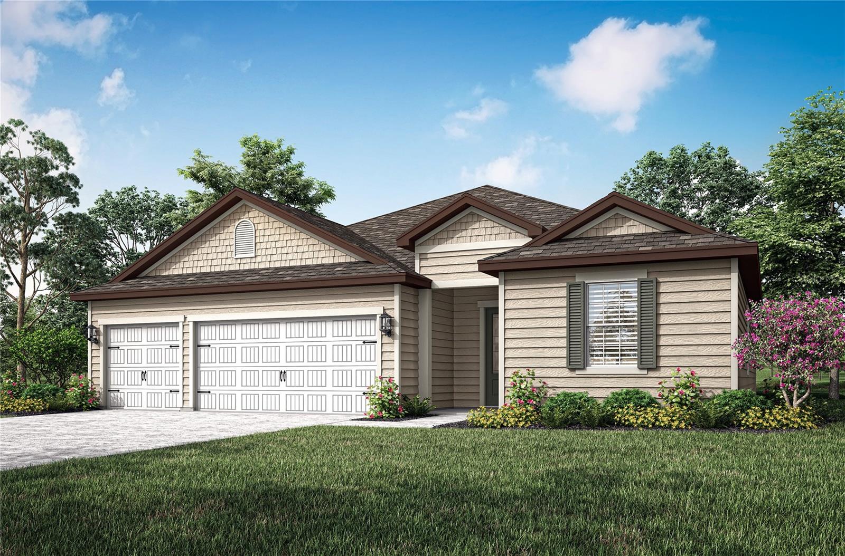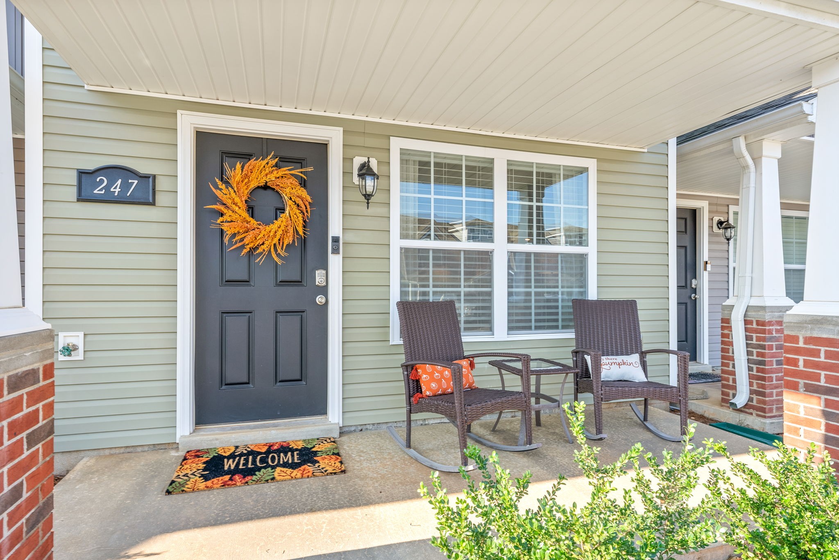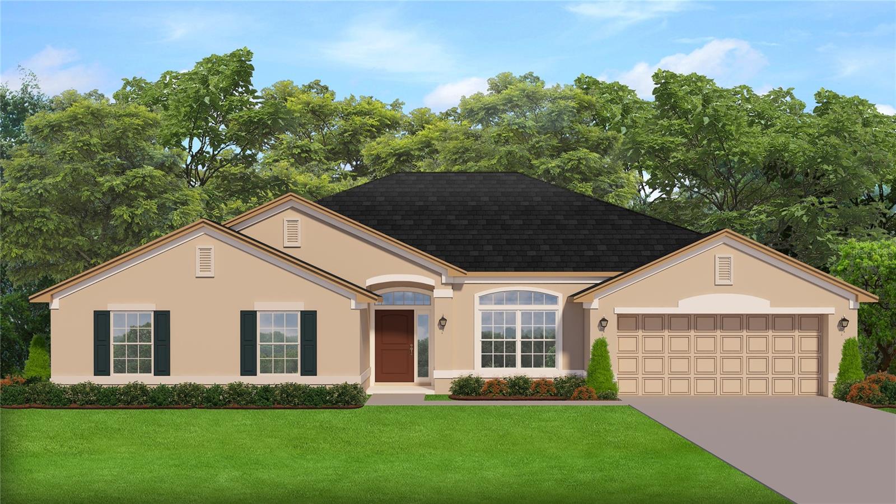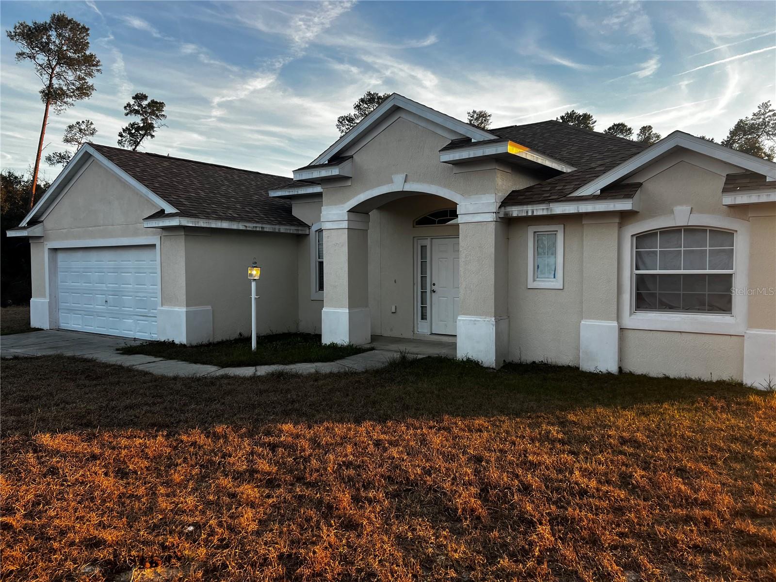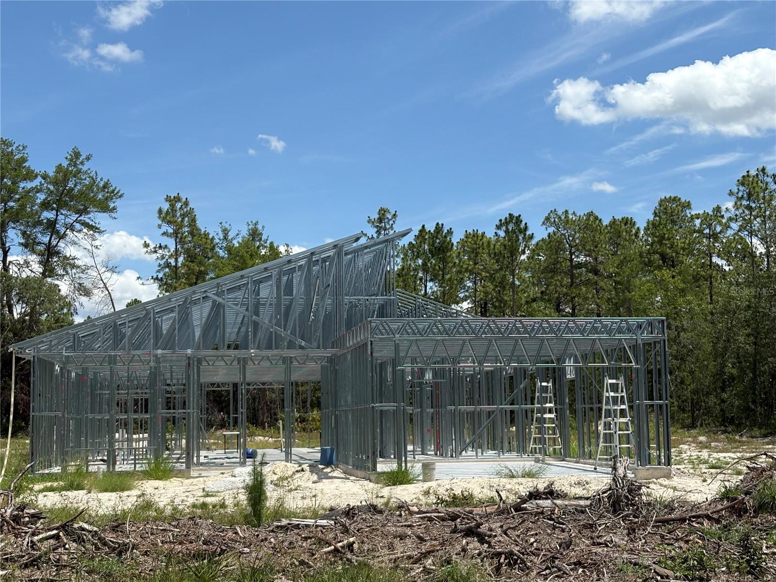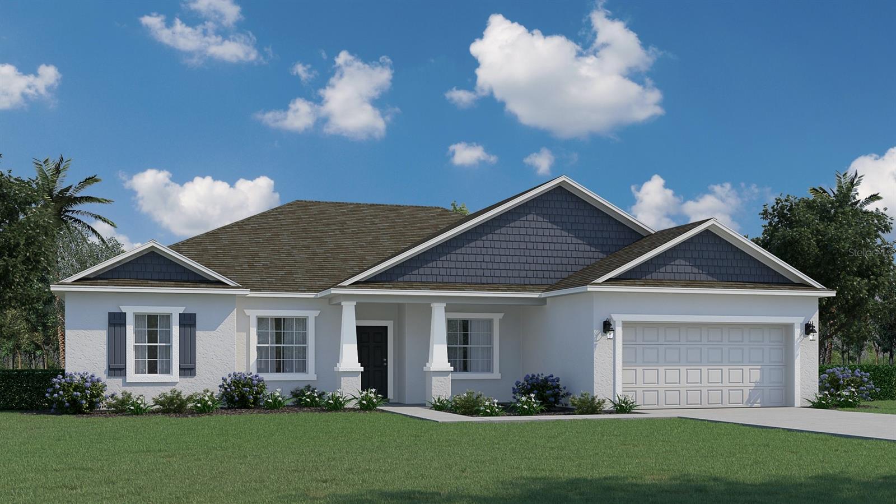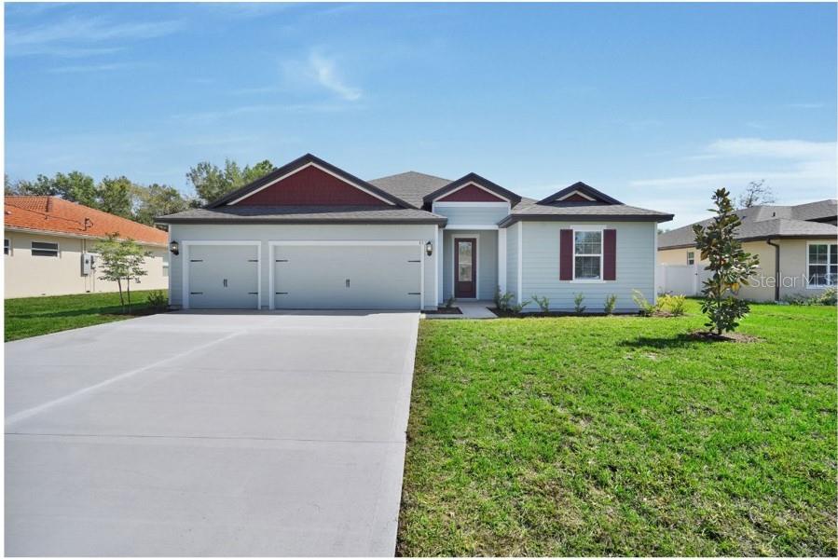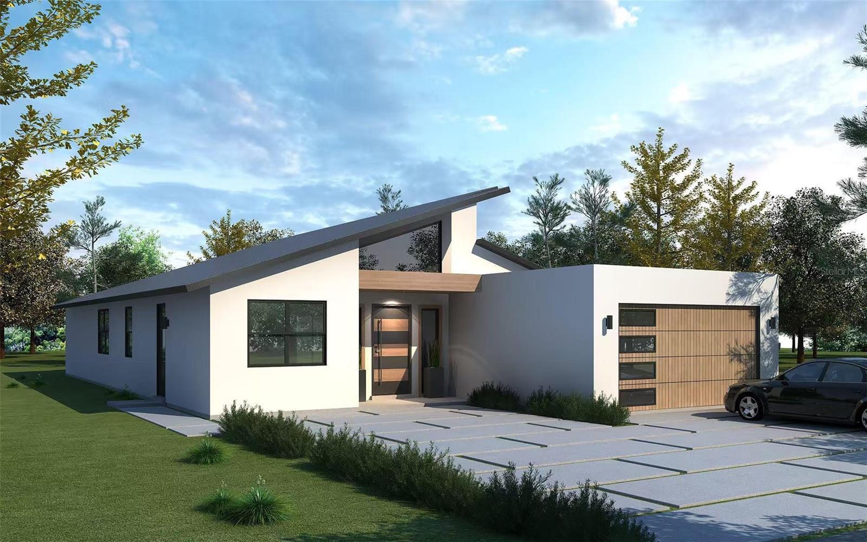17715 17th Circle, OCALA, FL 34473
- MLS#: G5103103 ( Residential )
- Street Address: 17715 17th Circle
- Viewed: 1
- Price: $400,000
- Price sqft: $147
- Waterfront: No
- Year Built: 2021
- Bldg sqft: 2721
- Bedrooms: 3
- Total Baths: 2
- Full Baths: 2
- Days On Market: 2
- Additional Information
- Geolocation: 28.9615 / -82.1643
- County: MARION
- City: OCALA
- Zipcode: 34473
- Subdivision: Marion Oaks Un 04
- Elementary School: Sunrise Elementary School M
- Middle School: Horizon Academy/Mar Oaks
- High School: Dunnellon High School
- Provided by: LPT REALTY, LLC

- DMCA Notice
-
DescriptionWelcome to this charming POOL & SOLAR home less than 5 years old with no HOA! This home includes 1936 sq ft under heat and AC with 3 bedrooms, 2 bathrooms, and that all important extra room usually used for an office, but could be used as a bedroom in a pinch. Discover your dream home in this beautifully designed single story residence, situated on a fully fenced oversized lot with no side or rear neighbors, which offers the ultimate privacy and tranquility. This home boasts a host of modern and practical features, making it ideal for comfortable living and self sufficient homesteading. Key Features would include a durable block exterior with high efficiency windows and SOLAR panels for energy savings, complemented by gutters and an irrigation system for easy maintenance. This gorgeous lot provides security and ample space, complete with an extra large shed (12' x 32' with double lofted barn cabin and front porch) for storage or workshop needs. Here there lies a perfect opportunity to start your homesteading paradise already with established fruit trees including Mandarin Orange, Tangelo, Chinese/Japanese Plum, Florida Peach, Sweet Lemon (Bitter Orange), Meyer Lemon, Key Lime, Golden Apple, and Anna Apple. Also included are raised garden beds and a chicken coop to make this property a homesteaders delight. Some interior highlights feature an open concept including vaulted ceilings and elegant tray ceilings. The spacious office is perfect for remote work or study. Plantation shutters add a touch of elegance while also enhancing privacy. The kitchen shines with stainless steel appliances, soft close cabinetry, and a convenient mini fridge to help out with entertaining family and friends. The primary bedroom comes equip with a relaxing garden tub (non jetted but prewired for jets if desired) or just refresh in the walk in shower. Take a dip into the sparkling POOL, perfect for cooling off or entertaining guests. This unique property offers a rare blend of modern comforts and homesteading potential, all in the most peaceful setting. Dont miss the chance to own this exceptional home, so schedule a showing today. Also, don't forget to ask about the zero money down financing option to make this home yours with ease. Don't miss out!
Property Location and Similar Properties
Features
Building and Construction
- Builder Model: Imperial w/Lanai
- Builder Name: ZEPHYR HOMES, LLC
- Covered Spaces: 0.00
- Exterior Features: Rain Gutters, Storage
- Fencing: Vinyl
- Flooring: Carpet, Tile, Vinyl
- Living Area: 1936.00
- Other Structures: Greenhouse, Shed(s), Storage
- Roof: Shingle
Land Information
- Lot Features: Cleared, Oversized Lot, Private, Paved
School Information
- High School: Dunnellon High School
- Middle School: Horizon Academy/Mar Oaks
- School Elementary: Sunrise Elementary School-M
Garage and Parking
- Garage Spaces: 2.00
- Open Parking Spaces: 0.00
Eco-Communities
- Pool Features: In Ground, Salt Water
- Water Source: Well
Utilities
- Carport Spaces: 0.00
- Cooling: Central Air
- Heating: Central
- Pets Allowed: Yes
- Sewer: Septic Tank
- Utilities: BB/HS Internet Available, Cable Available, Electricity Connected, Phone Available
Finance and Tax Information
- Home Owners Association Fee: 0.00
- Insurance Expense: 0.00
- Net Operating Income: 0.00
- Other Expense: 0.00
- Tax Year: 2024
Other Features
- Appliances: Electric Water Heater, Microwave, Range, Refrigerator, Wine Refrigerator
- Country: US
- Interior Features: Ceiling Fans(s), Open Floorplan, Thermostat, Vaulted Ceiling(s), Walk-In Closet(s)
- Legal Description: SEC 36 TWP 17 RGE 21 PLAT BOOK O PAGE 053 MARION OAKS UNIT 4 BLK 574 LOT 9
- Levels: One
- Area Major: 34473 - Ocala
- Occupant Type: Owner
- Parcel Number: 8004-0574-09
- Possession: Close Of Escrow
- View: Pool, Trees/Woods
- Zoning Code: R1
Payment Calculator
- Principal & Interest -
- Property Tax $
- Home Insurance $
- HOA Fees $
- Monthly -
For a Fast & FREE Mortgage Pre-Approval Apply Now
Apply Now
 Apply Now
Apply NowNearby Subdivisions
1149/marion Oaks Unit 02
1149marion Oaks
Aspire At Glen Aire
Aspire At Marion Oaks
Huntington Ridge
Mariaon Oaks
Marin Oaks Un 04
Marion County Lorida Un 7
Marion Oak Un 10
Marion Oaks
Marion Oaks Glen Aire
Marion Oaks 01
Marion Oaks 01 Un 210
Marion Oaks 02
Marion Oaks 03
Marion Oaks 04
Marion Oaks 05
Marion Oaks 06
Marion Oaks 07
Marion Oaks 09
Marion Oaks 10
Marion Oaks 10 Marion Oaks
Marion Oaks 10, Marion Oaks
Marion Oaks 2
Marion Oaks South
Marion Oaks Twelve
Marion Oaks Un #5
Marion Oaks Un #9
Marion Oaks Un 01
Marion Oaks Un 02
Marion Oaks Un 03
Marion Oaks Un 04
Marion Oaks Un 05
Marion Oaks Un 06
Marion Oaks Un 07
Marion Oaks Un 09
Marion Oaks Un 1
Marion Oaks Un 10
Marion Oaks Un 11
Marion Oaks Un 12
Marion Oaks Un 2
Marion Oaks Un 3
Marion Oaks Un 4
Marion Oaks Un 5
Marion Oaks Un 7
Marion Oaks Un 9
Marion Oaks Un Eight First Rep
Marion Oaks Un Eleven
Marion Oaks Un Five
Marion Oaks Un Four
Marion Oaks Un Four Sub
Marion Oaks Un Nine
Marion Oaks Un One
Marion Oaks Un Seven
Marion Oaks Un Six
Marion Oaks Un Ten
Marion Oaks Un Three
Marion Oaks Un Twelve
Marion Oaks Un Two
Marion Oaks Unit 1
Marion Oaks Unit 10, Marion Oa
Marion Oaks Unit 11
Marion Oaks Unit 12
Marion Oaks Unit 4
Marion Oaks Unit 5
Marion Oaks Unit 6
Marion Oaks Unit 7
Marion Oaks Unit 9
Marion Oaks Unit Nine
Marions Oaks Un 10
Mcginley Landing
N/a
Neighborhood 9063
Neighborhood 9066
Neighborhood 9069 Marion Oaks
Neighborhood 9078
Of Marion Oaks Un Eleven
Shady Road Acres
Silver Spgs Shores Un 21
Summerglen
Summerglen Ph 02
Summerglen Ph 03
Summerglen Ph 04
Summerglen Ph 05
Summerglen Ph 06-b
Summerglen Ph 06b
Summerglen Ph 6-b
Summerglen Ph 6a
Summerglen Ph 6b
Summerglen Ph I
Timberwalk
Similar Properties






















































