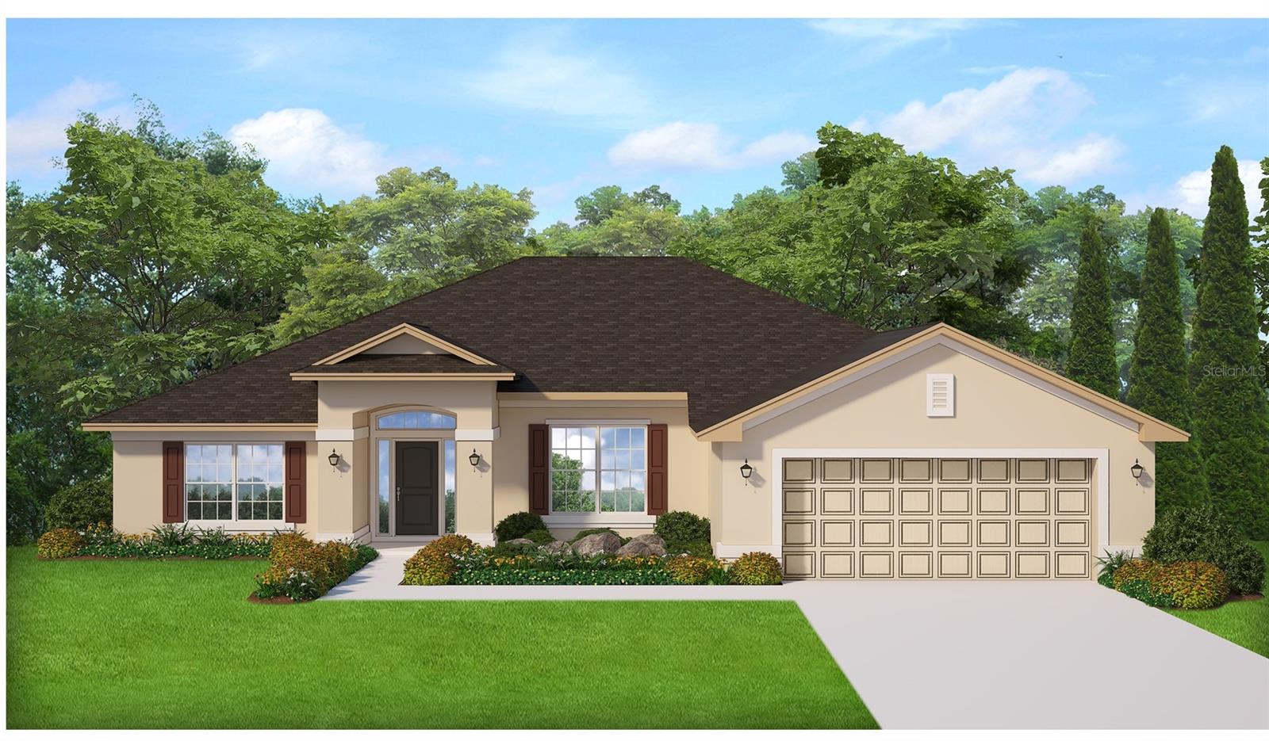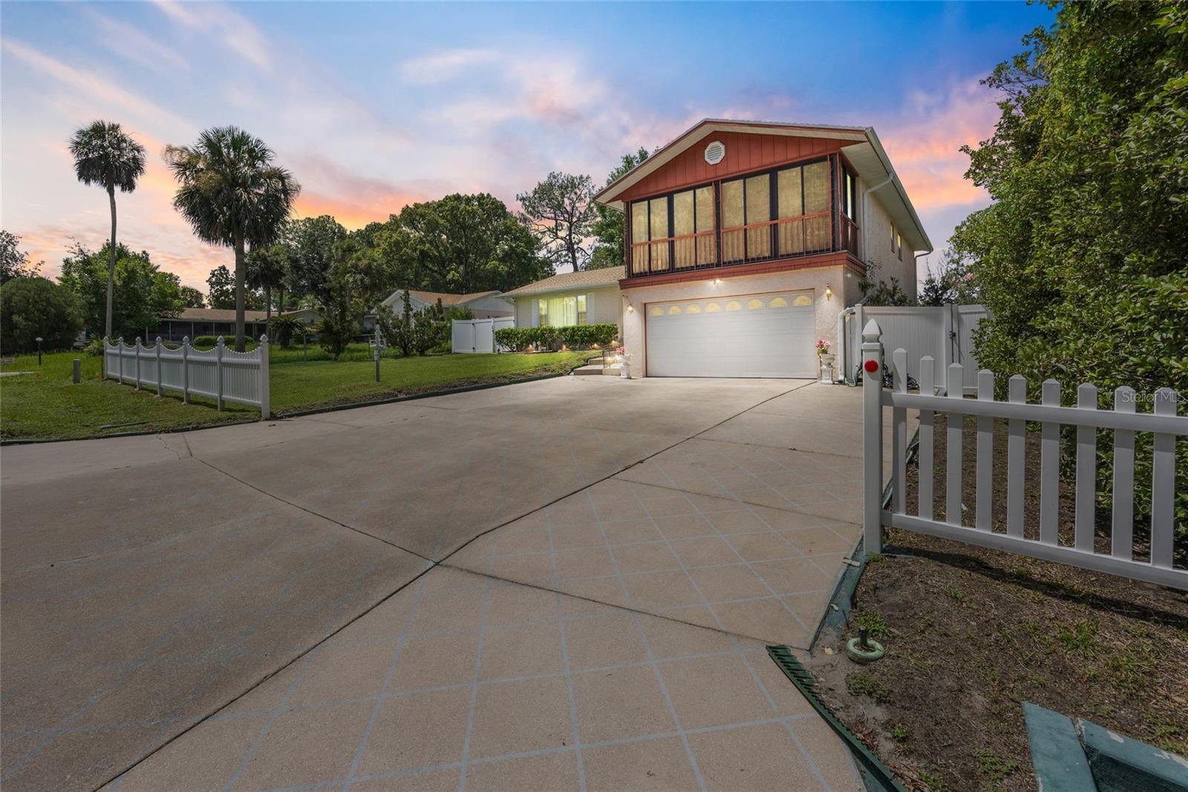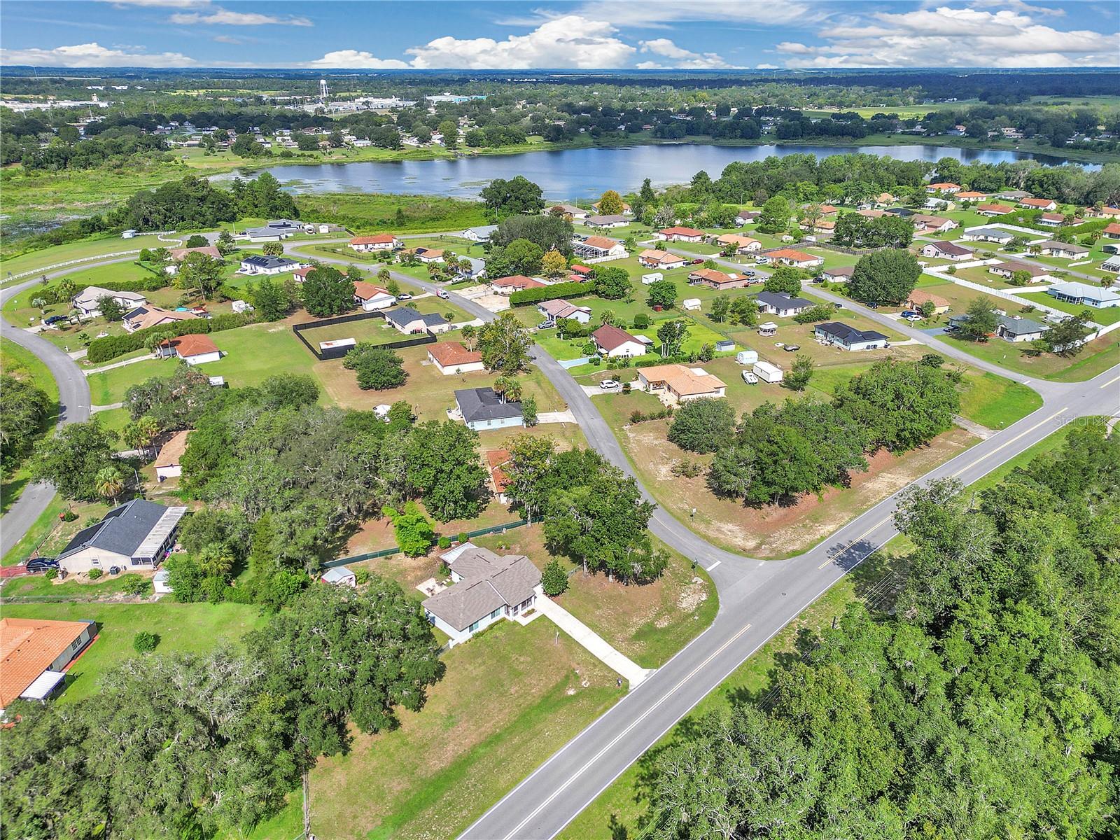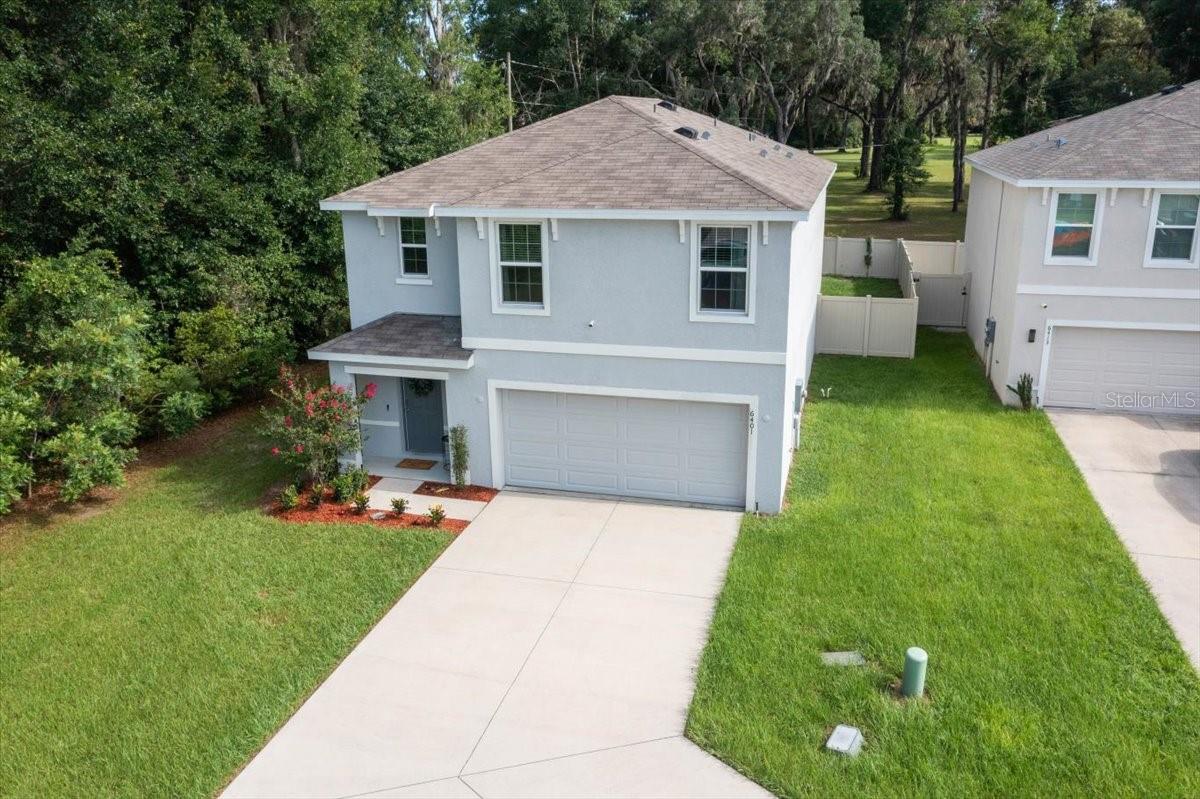53 Olive Road, OCALA, FL 34472
- MLS#: G5103087 ( Residential )
- Street Address: 53 Olive Road
- Viewed: 1
- Price: $295,000
- Price sqft: $213
- Waterfront: No
- Year Built: 2022
- Bldg sqft: 1385
- Bedrooms: 3
- Total Baths: 2
- Full Baths: 2
- Garage / Parking Spaces: 2
- Days On Market: 3
- Additional Information
- Geolocation: 29.0726 / -82.0103
- County: MARION
- City: OCALA
- Zipcode: 34472
- Subdivision: Silver Spgs Shores Un 12
- Elementary School: Emerald Shores Elem. School
- Middle School: Lake Weir Middle School
- High School: Lake Weir High School
- Provided by: BOFFO REAL ESTATE GROUP LLC
- Contact: Kayla Camps
- 352-427-1072

- DMCA Notice
-
DescriptionWelcome home to this beautifully upgraded 3 bedroom, 2 bath retreat in the desirable Silver Springs Shores area of Ocala. Better than new construction, this home offers thoughtful upgrades, energy efficient features, and peaceful living with breathtaking sunsets from the spacious front porch. Every detail has been carefully chosen to enhance comfort, style, and convenience from the whole house water filtration system and softener to the backyard storage shed for your tools. With a bright, open floor plan and move in ready condition, this home truly checks all the boxes for modern Florida living. Key Features & Upgrades Upgraded granite countertops in kitchen and bathrooms Luxury vinyl plank flooring throughout no carpet! Stainless steel appliance package Upgraded cabinetry with modern hardware Whole house water softener and filtration system Cathedral ceilings and recessed lighting in kitchen and living area Spacious primary suite with large walk in closet Granite topped dual vanities in primary bath Covered front porch perfect for enjoying evening sunsets Extended driveway and two car garage for ample parking Backyard shed for additional storage or workshop space Private backyard with plenty of room to add a pool or garden Key Features & Upgrades Upgraded granite countertops in kitchen and bathrooms Luxury vinyl plank flooring throughout no carpet! Stainless steel appliance package Upgraded cabinetry with modern hardware Whole house water softener and filtration system Cathedral ceilings and recessed lighting in kitchen and living area Spacious primary suite with large walk in closet Granite topped dual vanities in primary bath Covered front porch perfect for enjoying evening sunsets Extended driveway and two car garage for ample parking Backyard shed for additional storage or workshop space Private backyard with plenty of room to add a pool or garden This property combines the benefits of a new build with the comfort of carefully curated upgrades all nestled in a quiet, convenient location close to shopping, schools, and outdoor recreation. Whether youre savoring sunset views from the porch or hosting friends in the open concept living space, 53 Olive Rd offers the perfect blend of quality, beauty, and function.
Property Location and Similar Properties
Features
Building and Construction
- Covered Spaces: 0.00
- Exterior Features: Private Mailbox, Rain Gutters
- Flooring: Laminate, Luxury Vinyl
- Living Area: 1385.00
- Roof: Shingle
School Information
- High School: Lake Weir High School
- Middle School: Lake Weir Middle School
- School Elementary: Emerald Shores Elem. School
Garage and Parking
- Garage Spaces: 2.00
- Open Parking Spaces: 0.00
Eco-Communities
- Water Source: None
Utilities
- Carport Spaces: 0.00
- Cooling: Central Air, Humidity Control
- Heating: Electric
- Sewer: Septic Tank
- Utilities: BB/HS Internet Available, Cable Available, Electricity Connected, Phone Available
Finance and Tax Information
- Home Owners Association Fee: 0.00
- Insurance Expense: 0.00
- Net Operating Income: 0.00
- Other Expense: 0.00
- Tax Year: 2024
Other Features
- Appliances: Convection Oven, Cooktop, Dishwasher, Electric Water Heater, Exhaust Fan, Microwave, Range, Range Hood, Refrigerator, Water Filtration System, Water Softener
- Country: US
- Interior Features: Ceiling Fans(s), High Ceilings, Kitchen/Family Room Combo, Open Floorplan, Solid Wood Cabinets, Stone Counters, Thermostat
- Legal Description: SEC 28 TWP 16 RGE 23 PLAT BOOK J PAGE 103 SILVER SPRINGS SHORES UNIT 12 BLK 186 LOT 19
- Levels: One
- Area Major: 34472 - Ocala
- Occupant Type: Owner
- Parcel Number: 9012-0186-19
- Style: Ranch
- View: Trees/Woods
- Zoning Code: R1
Payment Calculator
- Principal & Interest -
- Property Tax $
- Home Insurance $
- HOA Fees $
- Monthly -
For a Fast & FREE Mortgage Pre-Approval Apply Now
Apply Now
 Apply Now
Apply NowNearby Subdivisions
Deer Path Estate
Deer Path North
Deer Path North Phase 2
Deer Path Ph 01
Deer Path Ph 3
Deer Path Phase 3
Diamond Cove
Florida Heights
Lake Diamond
Lake Diamond Golf Cc Ph 02
Lake Diamond Golf Cc Ph 03
Lake Diamond Golf Cc Ph 04
Lake Diamond Golf Cc Ph 05
Lake Diamond Golf & Cc Ph 04
Lake Diamond N
Lake Diamond North
Leeward Air Ranch
Leeward Air Ranch Un 02
Leeward Air Ranch Un 04
Leeward Air Ranch Un 2
Marion Oaks Un 11
None
Not On List
Pepper Tree Village
Peppertree Village
Silver Spg Shores Un 12
Silver Spg Shores Un 17
Silver Spgs Estate
Silver Spgs Shores
Silver Spgs Shores 09
Silver Spgs Shores 20
Silver Spgs Shores 22
Silver Spgs Shores 26
Silver Spgs Shores 27
Silver Spgs Shores 4
Silver Spgs Shores 47
Silver Spgs Shores 50
Silver Spgs Shores 68
Silver Spgs Shores Um 21
Silver Spgs Shores Un
Silver Spgs Shores Un #18
Silver Spgs Shores Un #34
Silver Spgs Shores Un #7
Silver Spgs Shores Un 02
Silver Spgs Shores Un 04
Silver Spgs Shores Un 07
Silver Spgs Shores Un 09
Silver Spgs Shores Un 10
Silver Spgs Shores Un 11
Silver Spgs Shores Un 12
Silver Spgs Shores Un 13
Silver Spgs Shores Un 15
Silver Spgs Shores Un 16
Silver Spgs Shores Un 17
Silver Spgs Shores Un 18
Silver Spgs Shores Un 19
Silver Spgs Shores Un 19n
Silver Spgs Shores Un 20
Silver Spgs Shores Un 21
Silver Spgs Shores Un 22
Silver Spgs Shores Un 23
Silver Spgs Shores Un 24
Silver Spgs Shores Un 26
Silver Spgs Shores Un 27
Silver Spgs Shores Un 28
Silver Spgs Shores Un 32
Silver Spgs Shores Un 33
Silver Spgs Shores Un 34
Silver Spgs Shores Un 40
Silver Spgs Shores Un 43
Silver Spgs Shores Un 47
Silver Spgs Shores Un 48
Silver Spgs Shores Un 50
Silver Spgs Shores Un 51
Silver Spgs Shores Un 57
Silver Spgs Shores Un 65
Silver Spgs Shores Un 66
Silver Spgs Shores Un 68
Silver Spgs Shores Un 7
Silver Spgs Shrs Un 17
Silver Spring Shores
Silver Springs
Silver Springs Shores
Silver Springs Shores Unit 09
Silver Springs Shores Unit 12
Silver Springs Shores Unit 50
Slvr Spgs Sh N
Slvr Spgs Sh S
Sss Un 13 01
Similar Properties




































