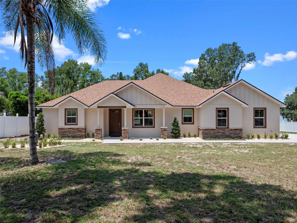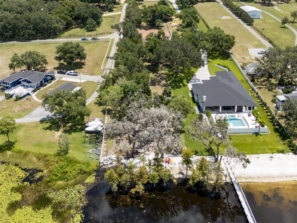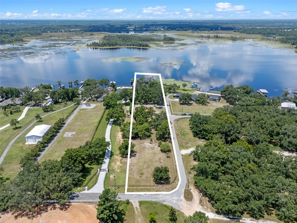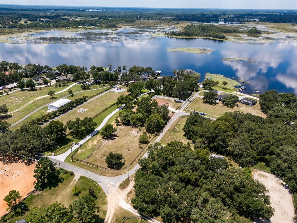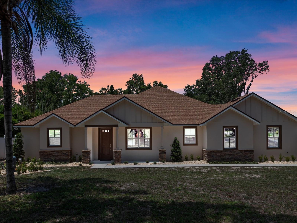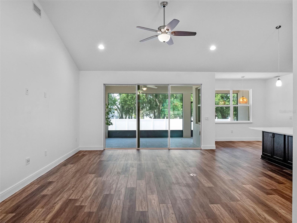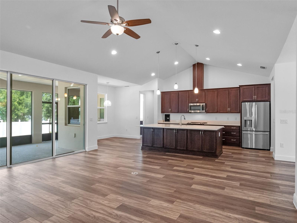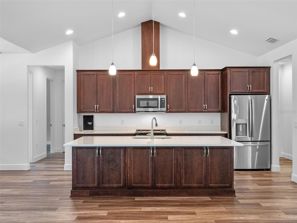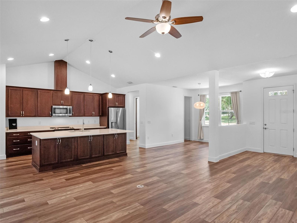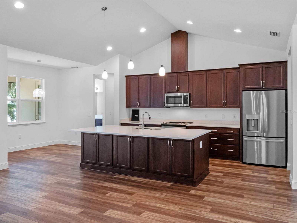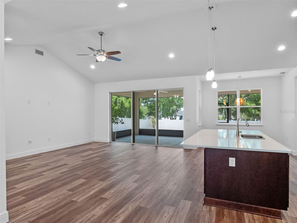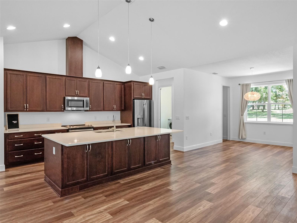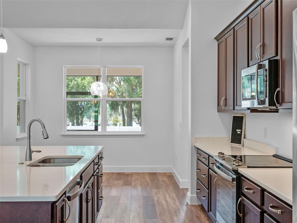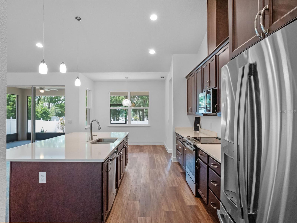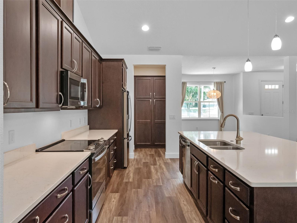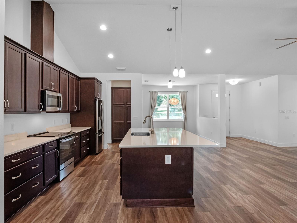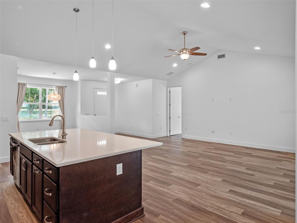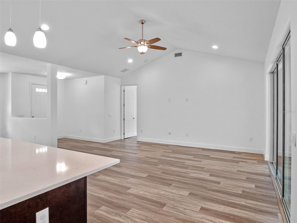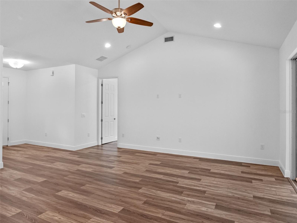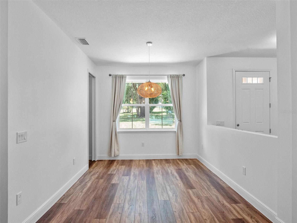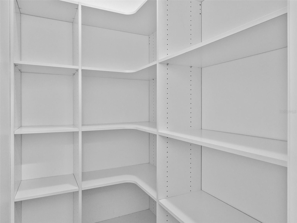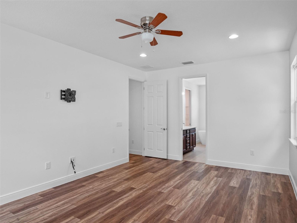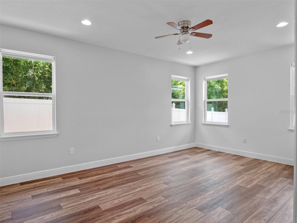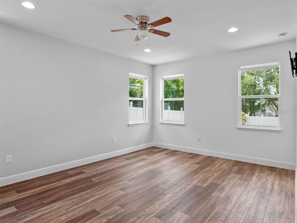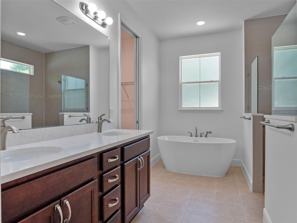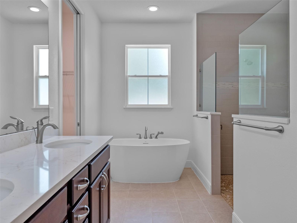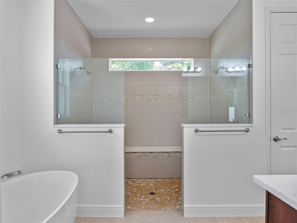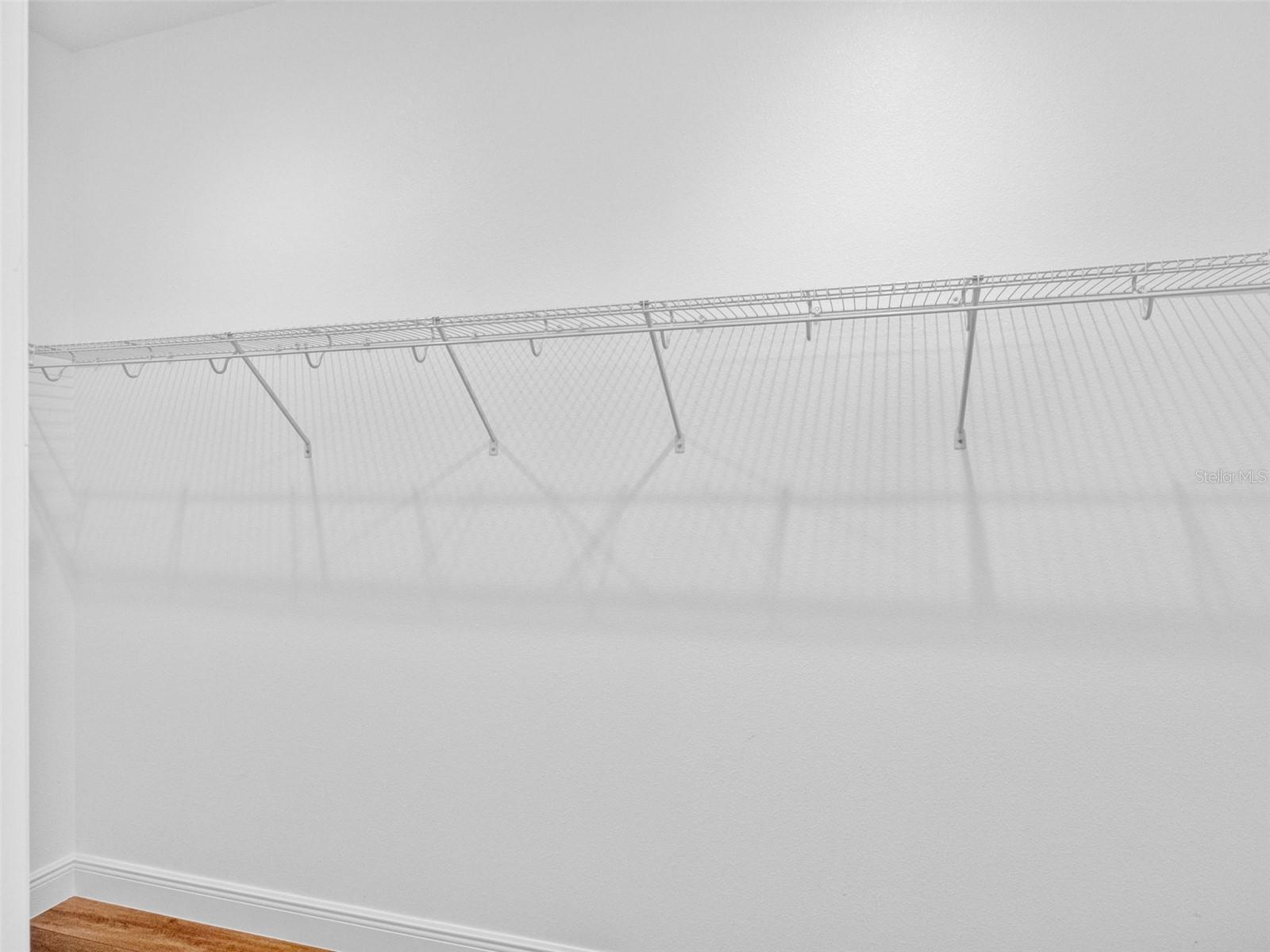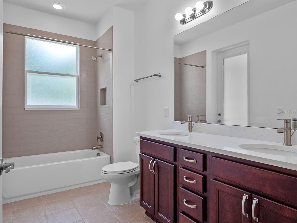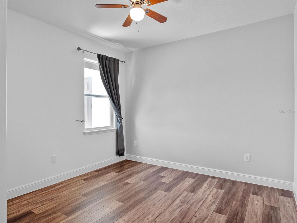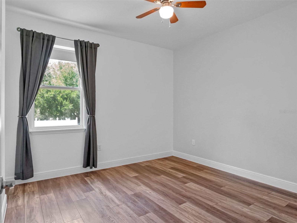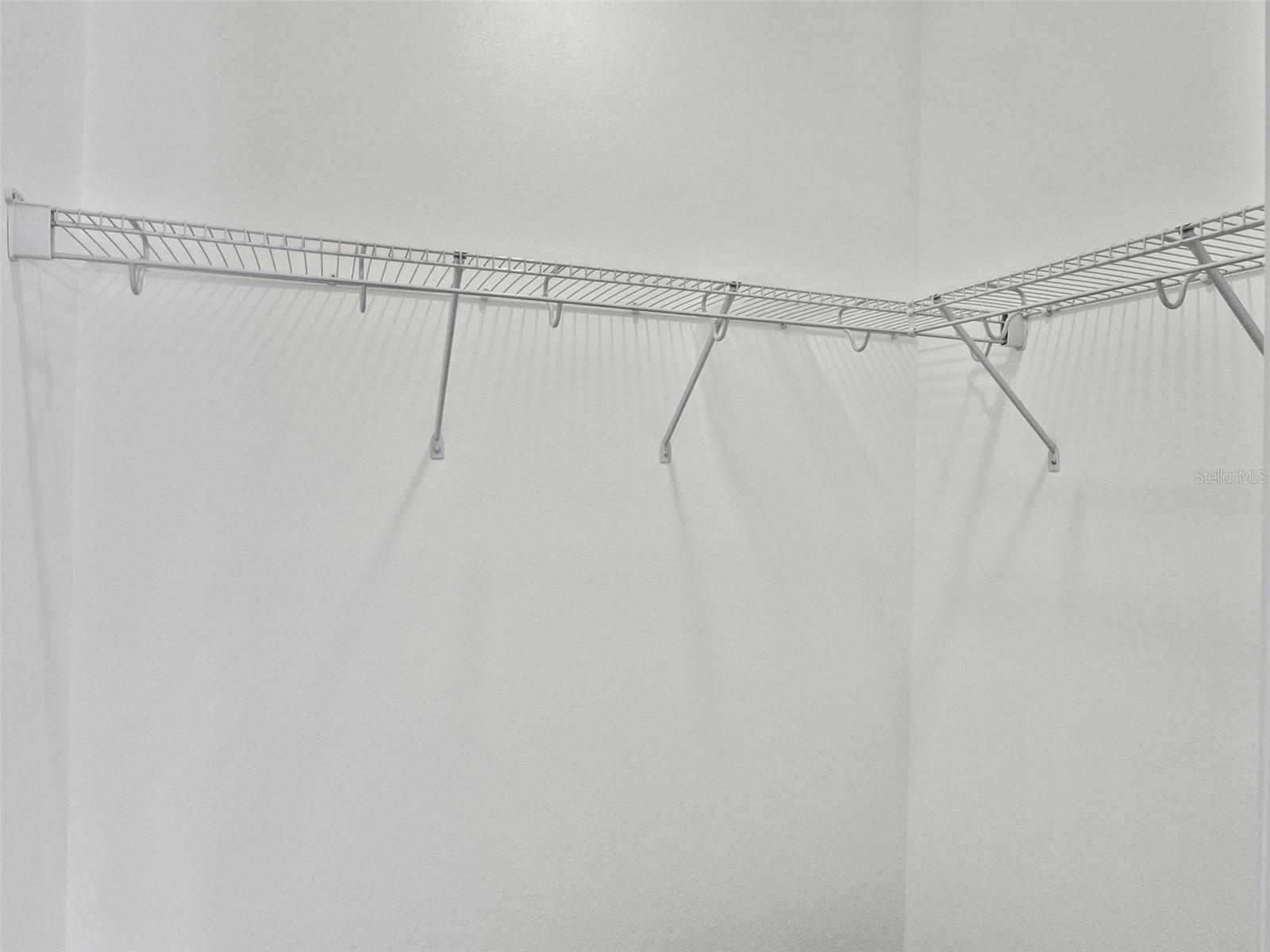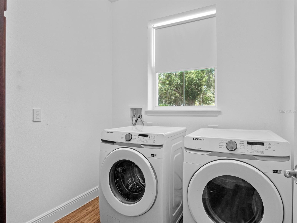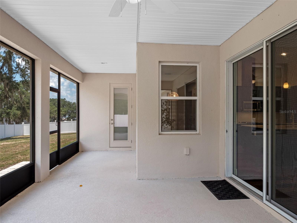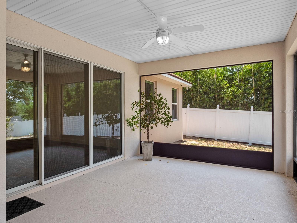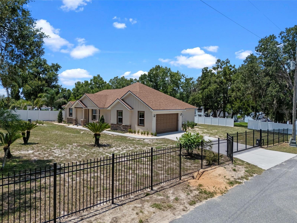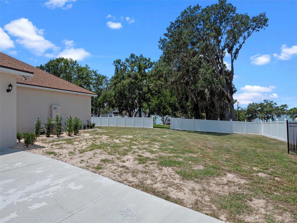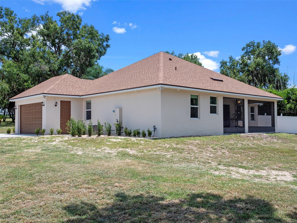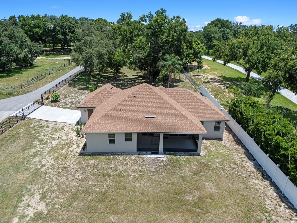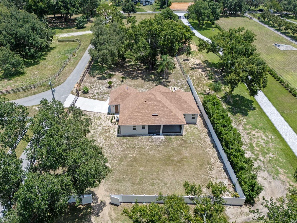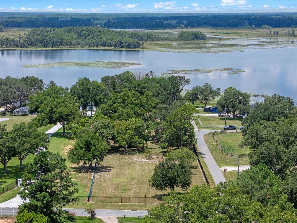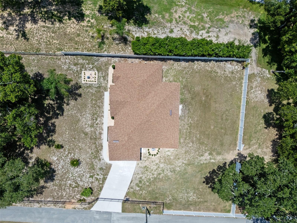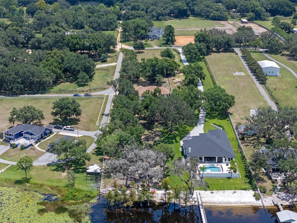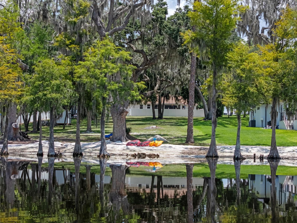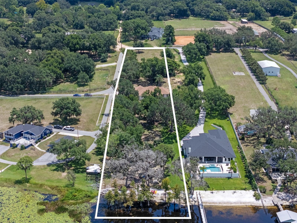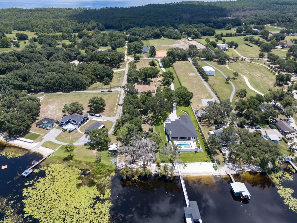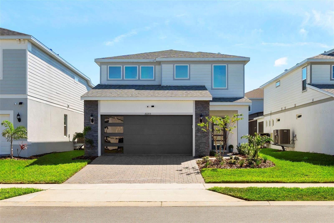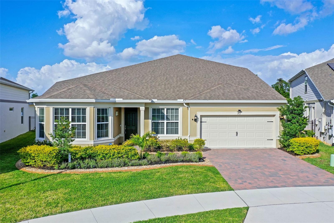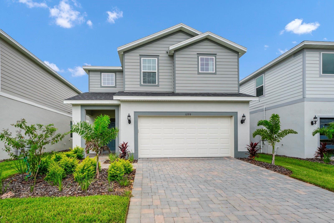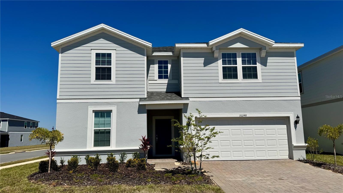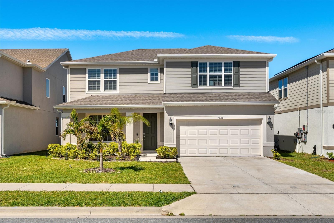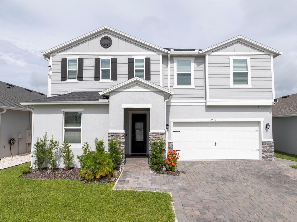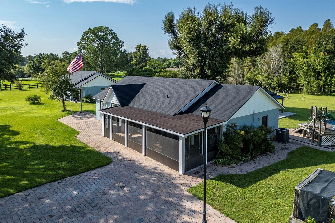8443 Colony Barn Road, CLERMONT, FL 34714
- MLS#: G5100295 ( Residential )
- Street Address: 8443 Colony Barn Road
- Viewed: 3
- Price: $900,000
- Price sqft: $317
- Waterfront: Yes
- Wateraccess: Yes
- Waterfront Type: Lake Front
- Year Built: 2023
- Bldg sqft: 2836
- Bedrooms: 3
- Total Baths: 2
- Full Baths: 2
- Garage / Parking Spaces: 2
- Days On Market: 6
- Additional Information
- Geolocation: 28.4702 / -81.7672
- County: LAKE
- City: CLERMONT
- Zipcode: 34714
- Subdivision: Groveland Farms 242325
- Provided by: PREMIER SOTHEBYS INT'L REALTY
- Contact: Dawn Giachetti
- 407-581-7888

- DMCA Notice
-
DescriptionStunning lakefront estate nearly four acres of private paradise! Discover ultimate lakefront living with this breathtaking 2023 built home on almost four pristine acres with direct lake access and no HOA restrictions. This exceptional property offers contemporary elegance and complete privacy that discerning buyers seek. Enter this architectural gem and be captivated by the expansive great room plan featuring soaring vaulted ceilings. The heart of the home flows seamlessly through triple sliding glass doors onto a magnificent covered and screened rear lanai with unobstructed views of the gentle slope leading to your private lakefront. This outdoor living space becomes an extension of your home, ideal for entertaining or savoring tranquil lake views. The gourmet kitchen showcases stunning quartz countertops, complementing rich 42 inch wood cabinets with soft close doors and drawers. Premium stainless steel appliances complete the chef worthy workspace, while the breakfast bar with elegant pendant lighting creates a natural gathering spot around the central island. The adjacent casual dining area offers picturesque lake views, making every meal scenic whether enjoying morning coffee or evening cocktails. Storage enthusiasts will love the walk in pantry with custom shelving. The formal dining room provides elegant space for special occasions, enhanced by fenced front yard views and crowned with a gorgeous light fixture. Retreat to the luxurious primary suite where lakefront views greet you daily. The generous walk in closet provides ample wardrobe space, while the spa like primary bath features a stunning tiled shower with dual shower heads, large bench seat, and a charming listello accent. Dual sinks ensure morning convenience. Two guest bedrooms feature large closets and ceiling fans, sharing a well designed full bath with tiled shower/tub, dual sinks and upgraded fixtures. The spacious laundry room includes two sets of storage cabinets for organized household management. Security and privacy are enhanced by professional fencing with electric gate side entry to the two car garage. Stunning stone accents on exterior and columns add architectural appeal. On a paved road, this property offers accessibility and seclusion balance. The lakefront lifestyle awaits endless recreational opportunities from fishing to jet skiing, kayaking, wakeboarding, or relaxing on pontoon boats while enjoying spectacular sunsets across the expansive lake. This is more than a home, it's a lifestyle destination where luxury meets nature in absolute harmony.
Property Location and Similar Properties
Features
Building and Construction
- Covered Spaces: 0.00
- Exterior Features: Sliding Doors
- Fencing: Other, Vinyl
- Flooring: Luxury Vinyl, Tile
- Living Area: 2023.00
- Roof: Shingle
Land Information
- Lot Features: Corner Lot, In County, Landscaped, Street Dead-End, Paved
Garage and Parking
- Garage Spaces: 2.00
- Open Parking Spaces: 0.00
- Parking Features: Driveway, Garage Faces Side
Eco-Communities
- Water Source: Well
Utilities
- Carport Spaces: 0.00
- Cooling: Central Air
- Heating: Central, Electric, Heat Pump
- Pets Allowed: Yes
- Sewer: Septic Tank
- Utilities: BB/HS Internet Available, Cable Available, Cable Connected, Electricity Connected
Finance and Tax Information
- Home Owners Association Fee: 0.00
- Insurance Expense: 0.00
- Net Operating Income: 0.00
- Other Expense: 0.00
- Tax Year: 2024
Other Features
- Appliances: Dishwasher, Dryer, Electric Water Heater, Microwave, Range, Refrigerator, Washer
- Country: US
- Interior Features: Built-in Features, Ceiling Fans(s), Eat-in Kitchen, Kitchen/Family Room Combo, Open Floorplan, Primary Bedroom Main Floor, Solid Surface Counters, Split Bedroom, Stone Counters, Vaulted Ceiling(s), Walk-In Closet(s), Window Treatments
- Legal Description: GROVELAND FARMS SECTION 24 TOWNSHIP 23 SOUTH RANGE 25 EAST PB 2 PG 10-11 NORTH 125 FEET OF TRACTS 35 & 36--LESS COLONY BARN ROAD RIGHT OF WAY--ORB 6088 PG 988
- Levels: One
- Area Major: 34714 - Clermont
- Occupant Type: Vacant
- Parcel Number: 01-22-24-7200-035-00000
- Possession: Close Of Escrow
- Style: Contemporary
- View: Water
- Zoning Code: R-6
Payment Calculator
- Principal & Interest -
- Property Tax $
- Home Insurance $
- HOA Fees $
- Monthly -
For a Fast & FREE Mortgage Pre-Approval Apply Now
Apply Now
 Apply Now
Apply NowNearby Subdivisions
Aangrass Bay Ph 4a
Cagan Crossing
Cagan Crossings
Cagan Crossings East
Cagan Crossings Eastphase 2
Cagan Xings East
Citrus Highlands Ph I Sub
Clear Creek Ph 02
Clear Creek Ph One Sub
Clear Crk Ph 02
Eagleridge Ph 02
Eagleridge Ph Iii Sub
Glenbrook
Glenbrook Ph Ii Sub
Glenbrook Sub
Greater Groves Ph 01
Greater Groves Ph 02 Tr A
Greater Groves Ph 04
Greater Groves Ph 07
Greater Lakes Ph 1
Greater Lakes Ph 3
Greater Lakes Ph 4
Greater Lakes Phase 3
Greengrove Estates
Groveland Farms 24-23-25
Groveland Farms 242325
High Grove
High Grove Unit 01 Lt 01 Pb 50
Mission Park Ph Ii Sub
Mission Park Ph Iii Sub
N/a
Not Applicable
Orange Tree
Orange Tree Ph 02 Lt 201
Orange Tree Ph 03 Lt 301 Being
Orange Tree Ph 04 Lt 401 Being
Orange Tree Ph 4
Palms At Serenoa
Palmsserenoa Ph 3
Postal Groves
Ridgeview
Ridgeview Ph 1
Ridgeview Ph 2
Ridgeview Ph 3
Ridgeview Ph 4
Ridgeview Phase 4
Ridgeview Phase 5
Sanctuary
Sanctuary Phase 1b
Sanctuary Phase 3
Sanctuary Phase 4
Sanctuary Stage 2
Sawgrass Bay
Sawgrass Bay Ph 1b
Sawgrass Bay Ph 2a
Sawgrass Bay Ph 2b
Sawgrass Bay Ph 3a
Sawgrass Bay Ph 4a
Sawgrass Bay Phase 2
Sawgrass Bay Phase 2c
Serenoa
Serenoa Lakes
Serenoa Lakes Ph 2
Serenoa Lakes Phase 2
Serenoa Lakes Phase I
Serenoa Village
Serenoa Village 1 Ph 1a1
Serenoa Village 2 Ph 1a2
Serenoa Village 2 Ph 1b-2-repl
Serenoa Village 2 Ph 1b2replat
Serenoa Village 2 Phase 1b-2
Serenoa Village 2 Phase 1b2
Siena Ridge Sub
Silver Creek Sub
Sunrise Lakes Ph I Sub
Sunrise Lakes Ph Ii Sub
Sunrise Lakes Ph Iii Sub
The Sanctuary
Tradds Landing Lt 01 Pb 51 Pg
Tropical Winds Sub
Wellness Rdg Ph 1
Wellness Rdg Ph 1a
Wellness Ridge
Wellness Way 32s
Wellness Way 40s
Wellness Way 50s
Wellness Way 60s
Westchester Ph 06 07
Weston Hills Phase Two
Weston Hills Sub
Windsor Cay
Windsor Cay Phase 1
Woodridge
Woodridge Ph 01
Similar Properties

