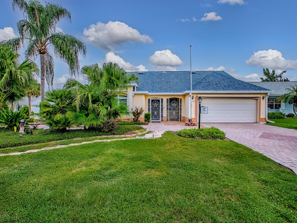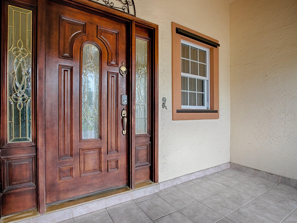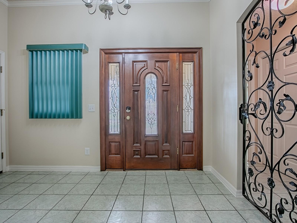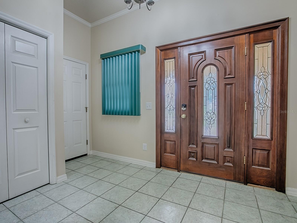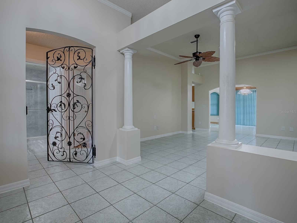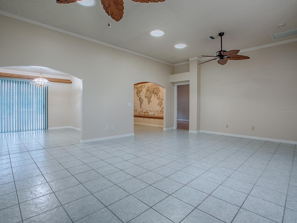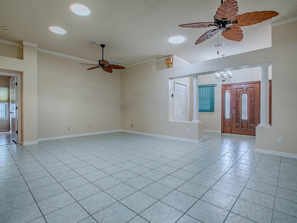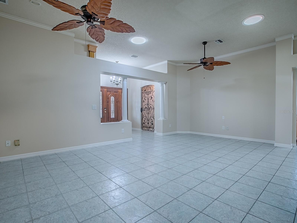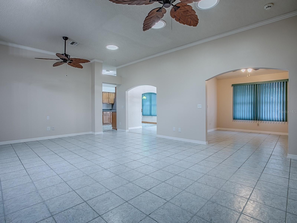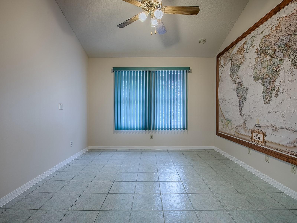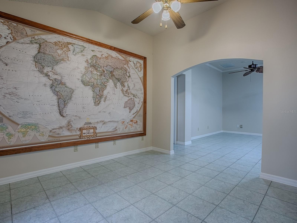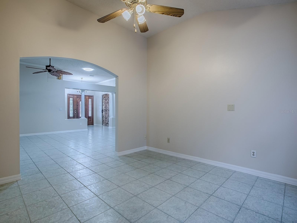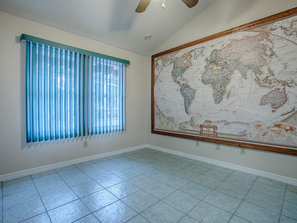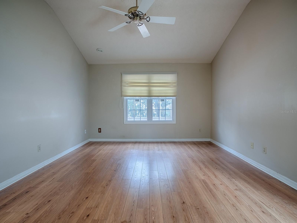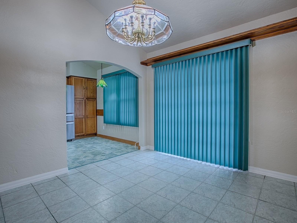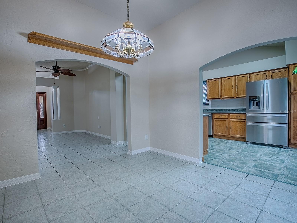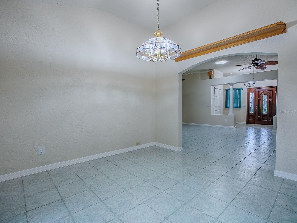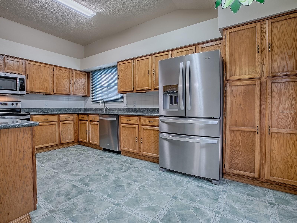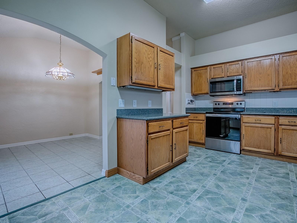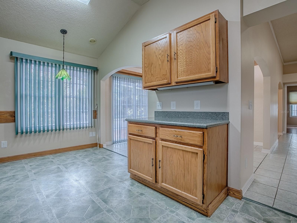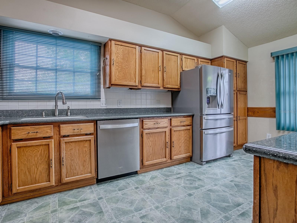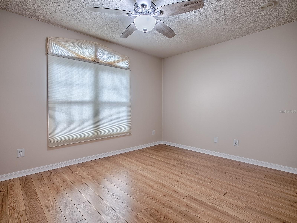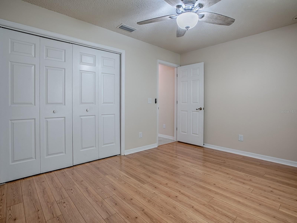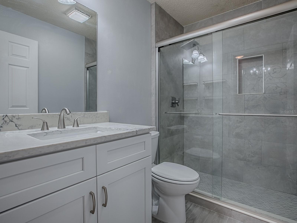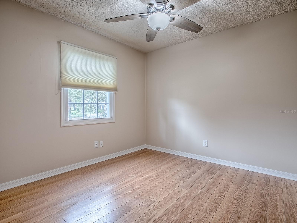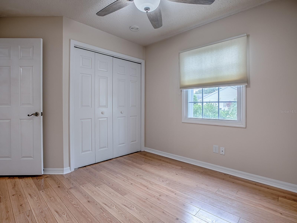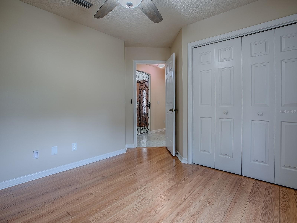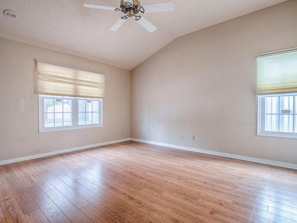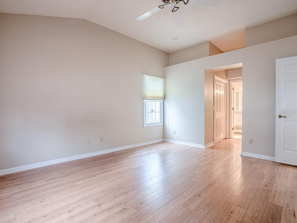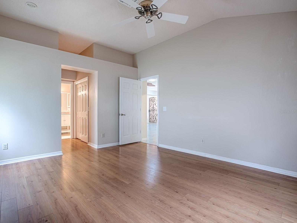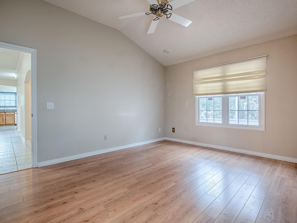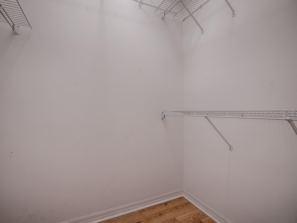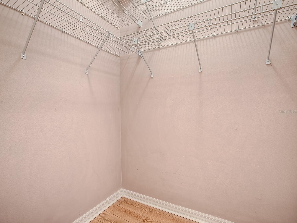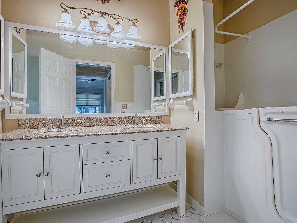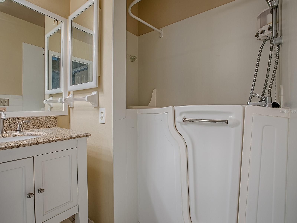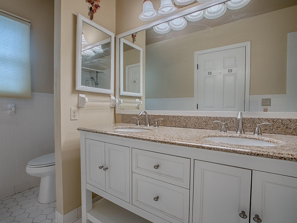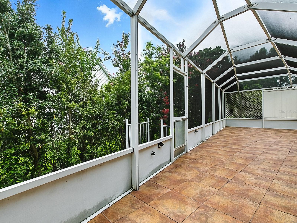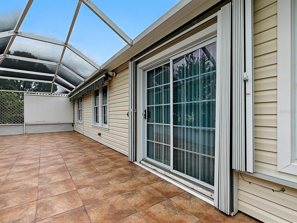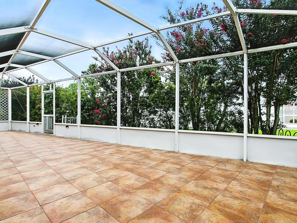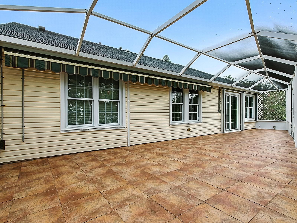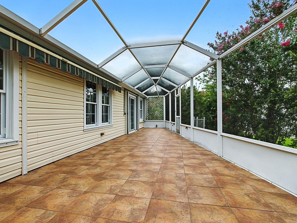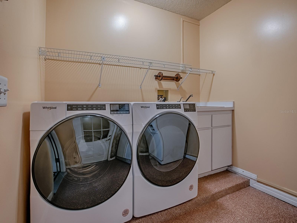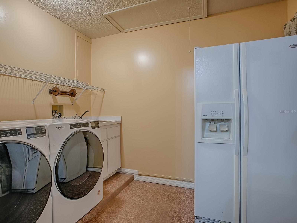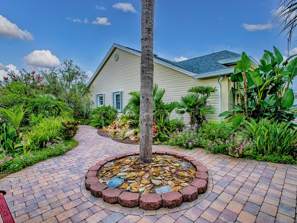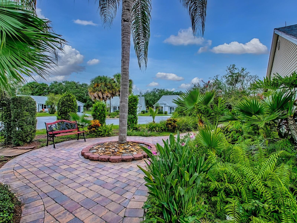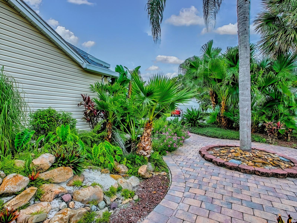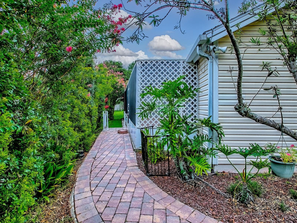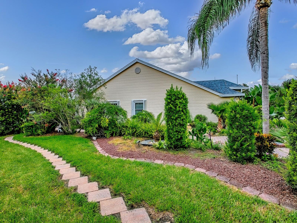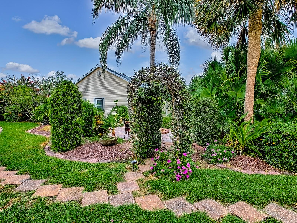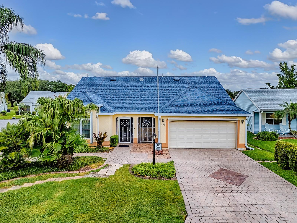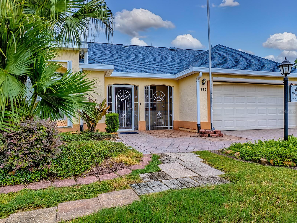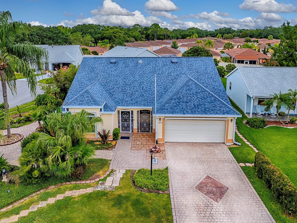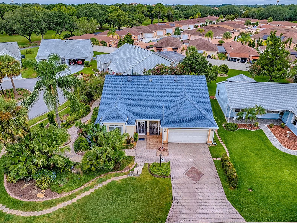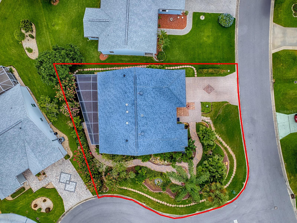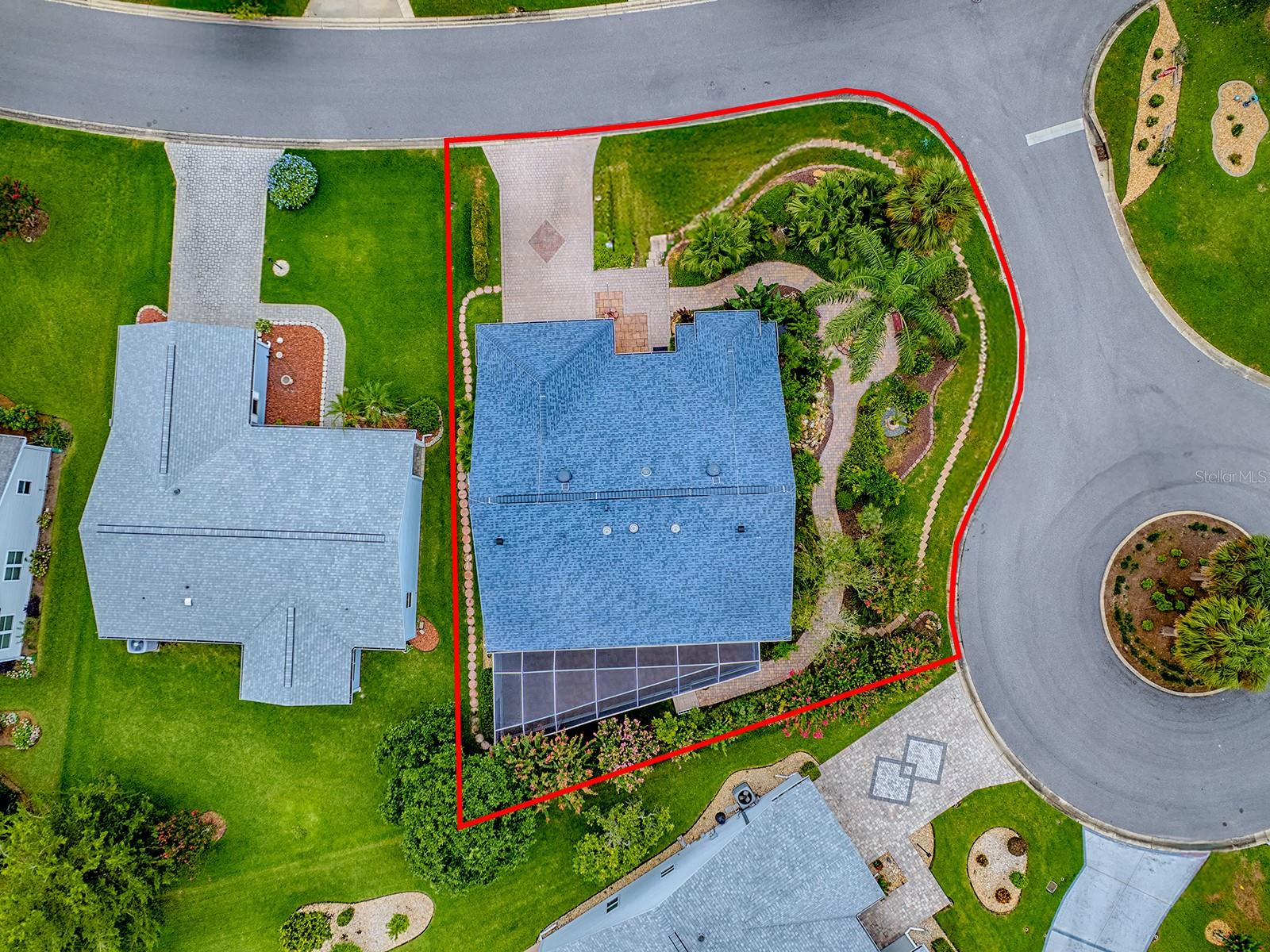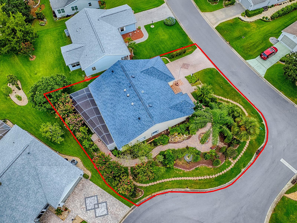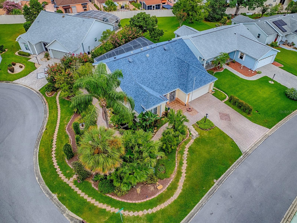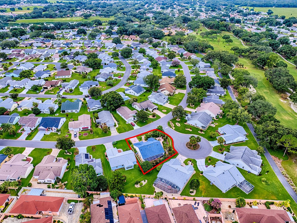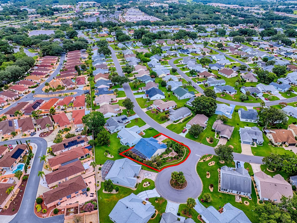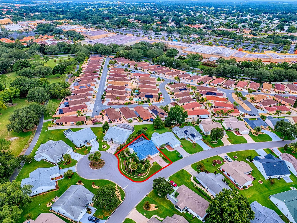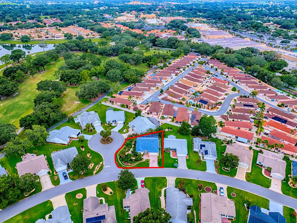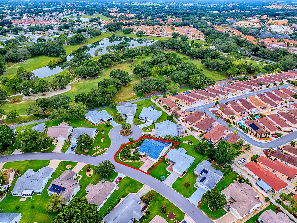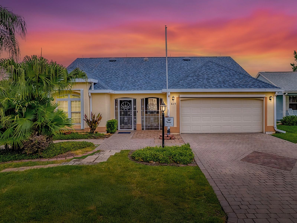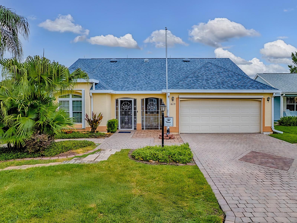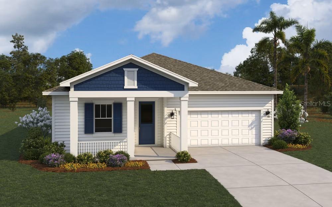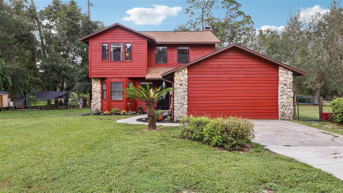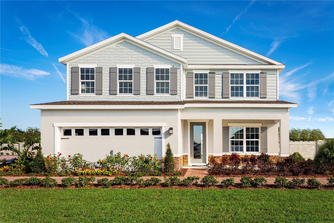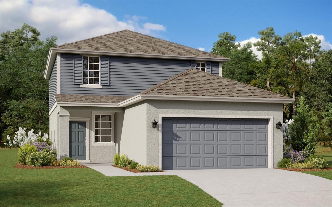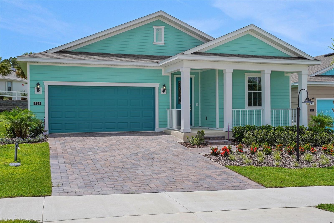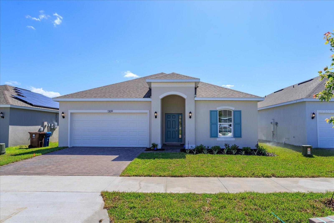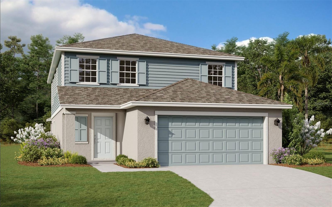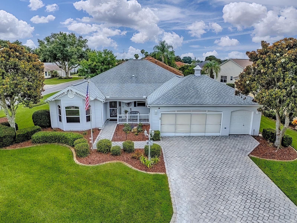829 Cortez Avenue, THE VILLAGES, FL 32159
- MLS#: G5100078 ( Residential )
- Street Address: 829 Cortez Avenue
- Viewed: 2
- Price: $357,000
- Price sqft: $161
- Waterfront: No
- Year Built: 1991
- Bldg sqft: 2214
- Bedrooms: 3
- Total Baths: 2
- Full Baths: 2
- Garage / Parking Spaces: 1
- Days On Market: 13
- Additional Information
- Geolocation: 28.9342 / -81.9463
- County: LAKE
- City: THE VILLAGES
- Zipcode: 32159
- Subdivision: The Villages
- Provided by: REALTY EXECUTIVES IN THE VILLAGES
- Contact: Frances Pierce PA
- 352-753-7500

- DMCA Notice
-
DescriptionEscape to the vibrant 55+ community of The Villages, where endless activities, abundant amenities, and a wide range of retail stores and medical facilities await. This stunning home is perfectly situated just outside of Spanish Springs Town Square, offering nightly entertainment, shopping, and dining options galore. With its proximity to Highway 441, everything you need is just a short drive away. As you approach this beautiful home, you'll be greeted by its elaborate, well manicured landscaping, complete with an arbor, pavered walkways, and a serene Koi pond. The expansive rear birdcage/screened (upgraded sun protective screening) is perfect for relaxation, whether you're soaking up the sun, enjoying a quiet moment, or entertaining friends. Inside, the pillared foyer sets the tone for this elegant home, with a coat closet and convenient access to the garage. The primary suite is a serene retreat, featuring a spacious room, double closets, and a beautifully updated bathroom with a modern double vanity, convenient medical tub, and art deco style tile flooring. The guest bedroom area is just as impressive, with a decorative entry door, dualing bedrooms, large linen closet, and an updated bathroom with a tiled shower w/ glass doors, and a quartz vanity. The kitchen is a culinary refuge, with tiled flooring, an abundance of oak cabinets, stainless steel appliances, and Corian counters. The large formal dining room is perfect for hosting dinner parties, or can be easily converted into a den or home office. The living room is the heart of the home, with four solar tubes and designer paddle fans creating a bright and welcoming atmosphere. This is the perfect space to relax, socialize, or simply enjoy some quiet time. Additional features of this home include a convenient laundry room, a recently replaced roof (2021), updated windows, storm shutters, lightnings rods, and NO BOND or maintenance assessment. The home also boasts a smart lock on the front door, smart thermostat, and freshly painted interior. Make this beautiful home yours and enjoy all that The Villages has to offer. With its perfect blend of elegance, comfort, and convenience, this is the ideal retreat for anyone looking to live their best life.
Property Location and Similar Properties
Features
Building and Construction
- Covered Spaces: 0.00
- Exterior Features: Rain Gutters
- Flooring: Laminate, Tile
- Living Area: 1690.00
- Roof: Shingle
Property Information
- Property Condition: Completed
Land Information
- Lot Features: Corner Lot, Landscaped, Oversized Lot, Paved
Garage and Parking
- Garage Spaces: 1.00
- Open Parking Spaces: 0.00
- Parking Features: Garage Door Opener, Golf Cart Parking
Eco-Communities
- Water Source: Public
Utilities
- Carport Spaces: 0.00
- Cooling: Central Air, Attic Fan
- Heating: Electric, Heat Pump
- Sewer: Public Sewer
- Utilities: Cable Available, Electricity Connected, Sewer Connected, Underground Utilities, Water Connected
Finance and Tax Information
- Home Owners Association Fee: 0.00
- Insurance Expense: 0.00
- Net Operating Income: 0.00
- Other Expense: 0.00
- Tax Year: 2024
Other Features
- Appliances: Dishwasher, Dryer, Electric Water Heater, Microwave, Range, Refrigerator, Washer
- Association Name: VCDD
- Association Phone: 352-753-4508
- Country: US
- Furnished: Unfurnished
- Interior Features: Ceiling Fans(s), Solid Wood Cabinets, Split Bedroom, Walk-In Closet(s)
- Legal Description: LADY LAKE ORANGE BLOSSOM GARDENS UNIT 16 LOT 5304 PB 31 PGS 15-19 ORB 4981 PG 1969
- Levels: One
- Area Major: 32159 - Lady Lake (The Villages)
- Occupant Type: Vacant
- Parcel Number: 06-18-24-0398-000-53040
- Possession: Close Of Escrow
- Zoning Code: MX-8
Payment Calculator
- Principal & Interest -
- Property Tax $
- Home Insurance $
- HOA Fees $
- Monthly -
For a Fast & FREE Mortgage Pre-Approval Apply Now
Apply Now
 Apply Now
Apply NowNearby Subdivisions
Cortez
Lady Lake Orange Blossom Garde
Not On List
Orange Blossom Gardens
Orange Blossom Gardens Un 15
Orange Blossom Gardens Un 18
Sumter
Sumter Villa Delavista West 06
Sumter Villages
Sumter Villages San Pedro Ctyd
The Villages
The Villages
The Villages Of Sumter
The Villages Rio Ranchero Sout
The Villages Unit 16
The Villagessumter
Villages Lady Lake
Villages Lady Lake Unit 23
Villages Of Sumter
Villages Of Sumter Patio Villa
Villages Of Sumter Unit 10
Villages Of Sumter Villa De La
Villages Of Sumter Villa San A
Villages Of Sumter Villa Valde
Villages Of Sumter Villa Vera
Villages Sumter
Villages Sumter Rio Grande
Villages/lady Lake Un #24
Villages/sumter
Villageslady Lake Un 24
Villagessumter
Villagessumter Un 13
Similar Properties

