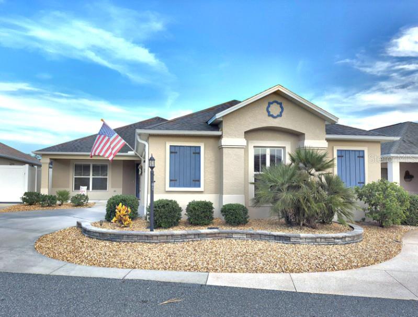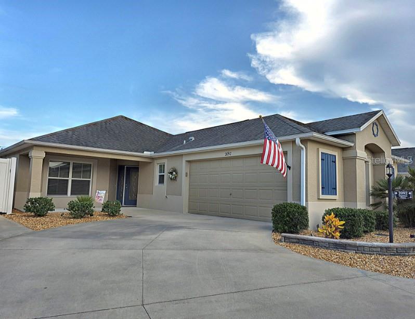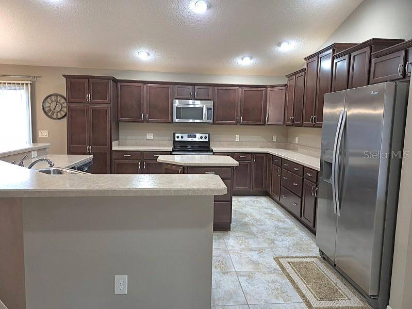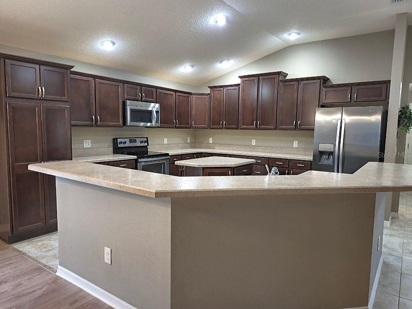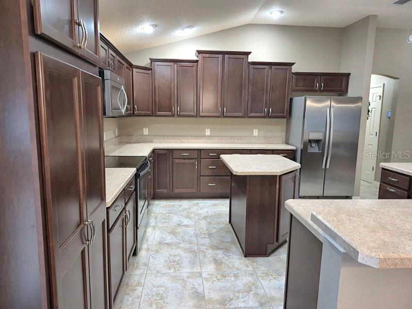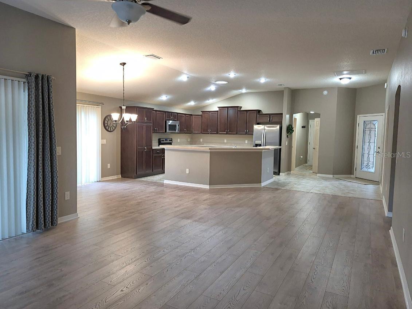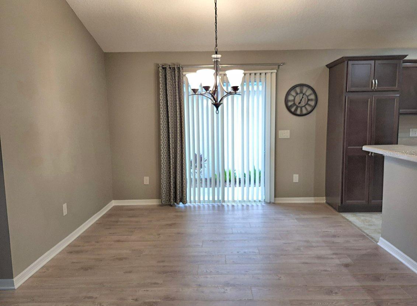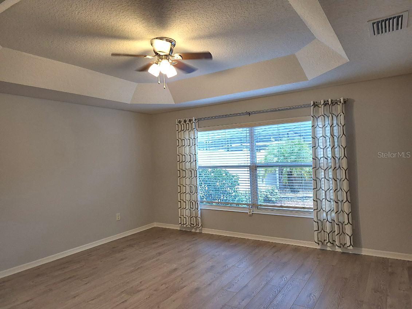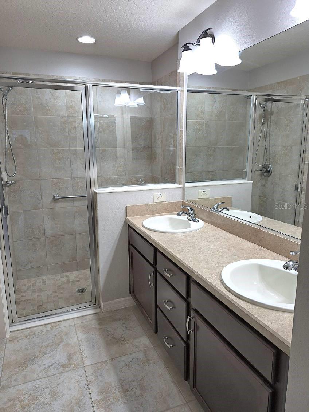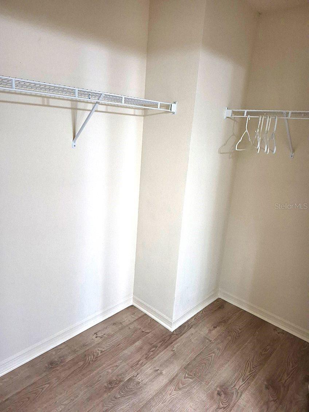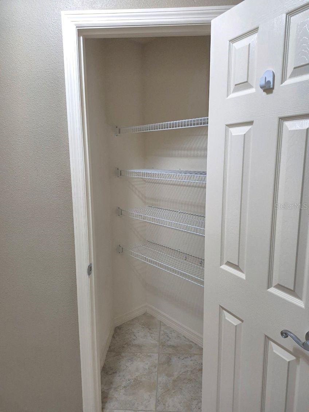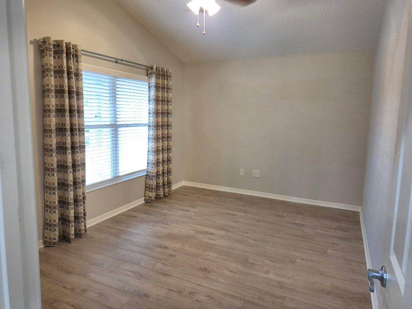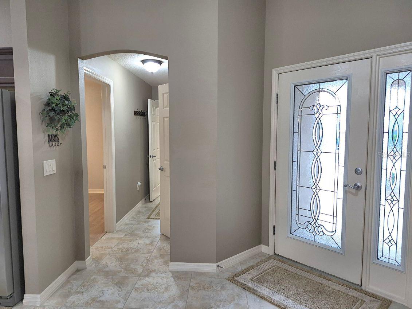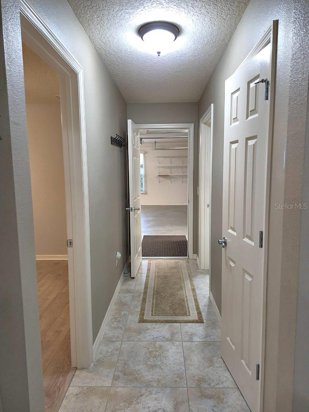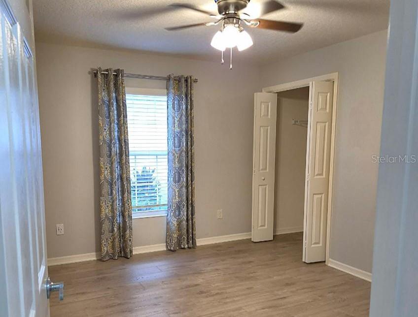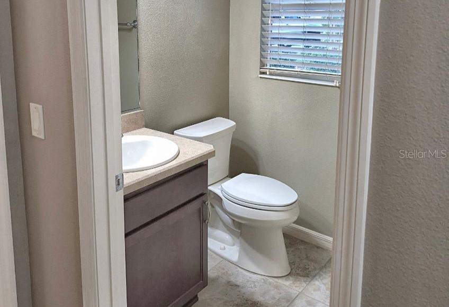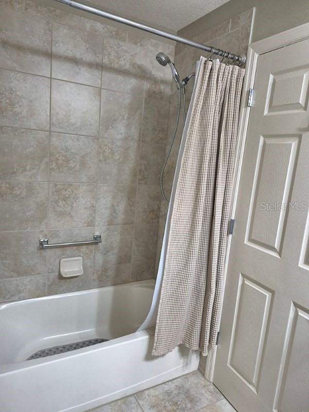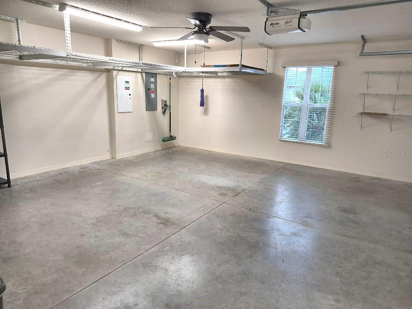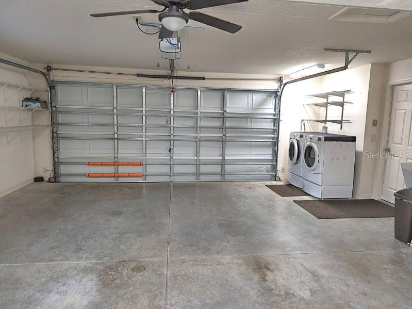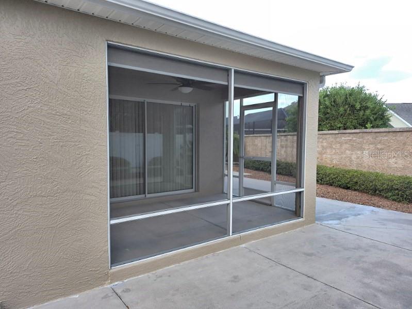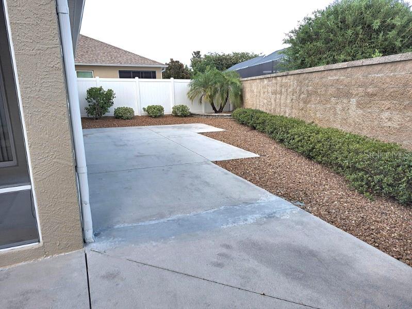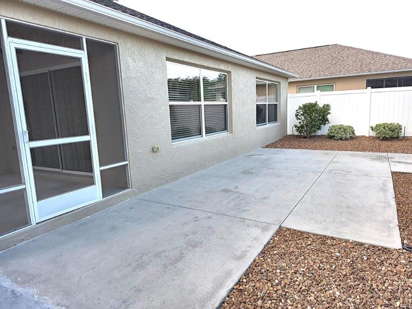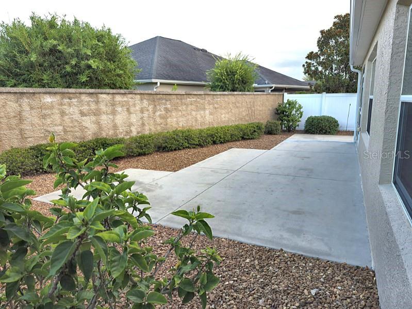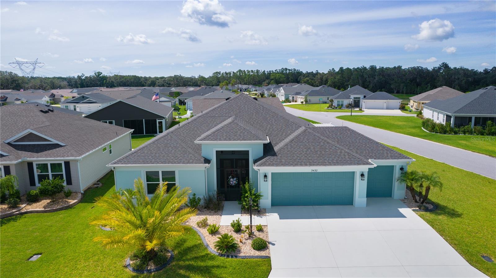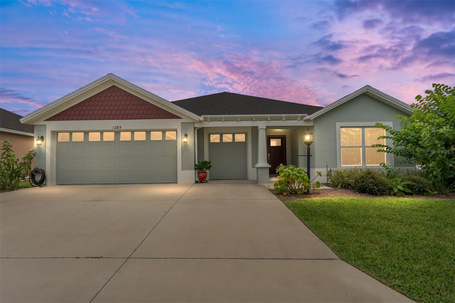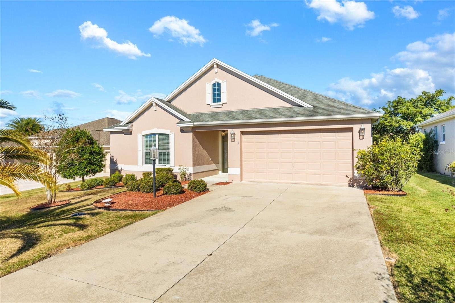2092 Ironton Place, THE VILLAGES, FL 32163
- MLS#: G5100061 ( Residential )
- Street Address: 2092 Ironton Place
- Viewed: 2
- Price: $450,000
- Price sqft: $186
- Waterfront: No
- Year Built: 2014
- Bldg sqft: 2418
- Bedrooms: 3
- Total Baths: 2
- Full Baths: 2
- Garage / Parking Spaces: 2
- Days On Market: 10
- Additional Information
- Geolocation: 28.8467 / -82.0051
- County: SUMTER
- City: THE VILLAGES
- Zipcode: 32163
- Subdivision: The Villages
- Provided by: NEXTHOME SALLY LOVE REAL ESTATE
- Contact: Chesney Mcgee
- 352-399-2010

- DMCA Notice
-
DescriptionWelcome to this rare fairmont model nestled just minutes from brownwood paddock square. This beautifully updated 3 bedroom, 2 bath home offers an inviting open floor plan with brand new luxury vinyl plank flooring throughoutno carpet. The tile has been professionally cleaned, and the freshly painted exterior adds to its move in ready appeal. The entertainment style kitchen is brightened by a solar tube and opens seamlessly into the enclosed lanai, complete with roll down shades and double pane patio doors. The lanai overlooks a fully landscaped, low maintenance yard that backs to a privacy wallwith plenty of space to add a pool. Tray ceilings in the primary suite create a spacious retreat, enhanced by a walk in tiled shower, solar tube, and double sinks. Both bathrooms feature tiled showers for a modern, upgraded feel. Additional highlights include double pane windows, low voltage exterior lighting, and built in shelving in the two car garage. The seller is offering a home warranty for peace of mind. This is a rare opportunity to own one of the most desirable floor plans in a prime locationschedule your private showing today.
Property Location and Similar Properties
Features
Building and Construction
- Builder Model: Fairmont
- Covered Spaces: 0.00
- Exterior Features: Lighting, Rain Gutters, Sliding Doors
- Flooring: Ceramic Tile, Luxury Vinyl
- Living Area: 1680.00
- Roof: Shingle
Property Information
- Property Condition: Completed
Land Information
- Lot Features: Paved
Garage and Parking
- Garage Spaces: 2.00
- Open Parking Spaces: 0.00
Eco-Communities
- Water Source: Public
Utilities
- Carport Spaces: 0.00
- Cooling: Central Air
- Heating: Central
- Pets Allowed: Cats OK, Dogs OK
- Sewer: Public Sewer
- Utilities: Cable Available, Electricity Connected, Sewer Connected, Underground Utilities, Water Connected
Amenities
- Association Amenities: Fitness Center, Gated, Golf Course, Pickleball Court(s), Pool, Recreation Facilities
Finance and Tax Information
- Home Owners Association Fee: 0.00
- Insurance Expense: 0.00
- Net Operating Income: 0.00
- Other Expense: 0.00
- Tax Year: 2024
Other Features
- Appliances: Dishwasher, Dryer, Electric Water Heater, Microwave, Range Hood, Refrigerator, Washer
- Association Name: NONE
- Country: US
- Interior Features: Ceiling Fans(s), Crown Molding, High Ceilings, Open Floorplan, Primary Bedroom Main Floor, Thermostat, Tray Ceiling(s), Walk-In Closet(s)
- Legal Description: LOT 30 THE VILLAGES OF SUMTER VENTURA VILLAS PB 15 PGS 10-10A
- Levels: One
- Area Major: 32163 - The Villages
- Occupant Type: Vacant
- Parcel Number: G09K030
- Zoning Code: R-1
Payment Calculator
- Principal & Interest -
- Property Tax $
- Home Insurance $
- HOA Fees $
- Monthly -
For a Fast & FREE Mortgage Pre-Approval Apply Now
Apply Now
 Apply Now
Apply NowNearby Subdivisions
Hammock At Fenney
None
Other
Southern Oaks
Southern Oaks Ryan Villas
Southern Oaks Unit 77
The Villages
The Villages Of Sumter
The Villages Of Sumter Unit 19
The Villages/southern Oaks Un
The Villagessouthern Oaks Un 1
The Villas
Village Of Mcclurehaven Villas
Village Of Southern Oaks
Village/fenney Mockingbird Vls
Village/fenney Un 2
Village/fenney Un 4
Villagefenney Mockingbird Vls
Villagefenney Sweetgum Villas
Villagefenney Un 2
Villagefenney Un 4
Villagefenney Un 5
Villagefenney Un 9
Villages Of Gilchrist Sharon V
Villages Of Southern Oaks
Villages Of Sumter
Villages Of Sumter Barrineau V
Villages Of Sumter Bokeelia Vi
Villages Of Sumter Devon Villa
Villages Of Sumter Leyton Vill
Villages/southern Oaks Cade Vi
Villages/southern Oaks Un #126
Villages/southern Oaks Un #18
Villages/southern Oaks Un #71
Villages/southern Oaks Un 129
Villages/southern Oaks Un 139
Villages/southern Oaks Un 38
Villages/southern Oaks Un 45
Villages/sumter
Villages/sumter Callahan Vls
Villagessouthern Oaks
Villagessouthern Oaks Cade Vi
Villagessouthern Oaks Un 114
Villagessouthern Oaks Un 123
Villagessouthern Oaks Un 126
Villagessouthern Oaks Un 129
Villagessouthern Oaks Un 135
Villagessouthern Oaks Un 138
Villagessouthern Oaks Un 139
Villagessouthern Oaks Un 15
Villagessouthern Oaks Un 18
Villagessouthern Oaks Un 38
Villagessouthern Oaks Un 45
Villagessouthern Oaks Un 46
Villagessouthern Oaks Un 50
Villagessouthern Oaks Un 63
Villagessouthern Oaks Un 68
Villagessouthern Oaks Un 69
Villagessouthern Oaks Un 71
Villagessouthern Oaks Un 77
Villagessouthern Oaks Un 84
Villagessumter
Villagessumter Callahan Vls
Villagessumter Un 194
Similar Properties

