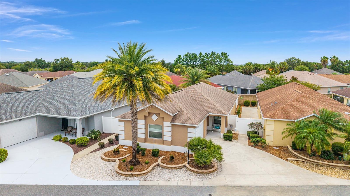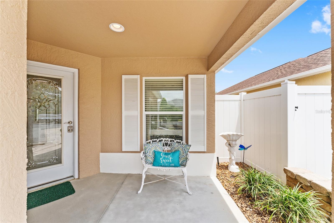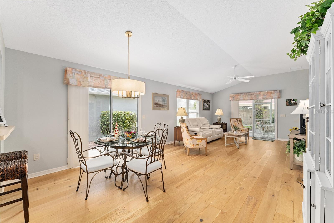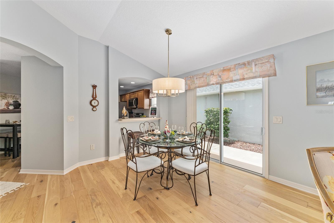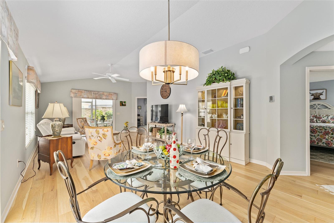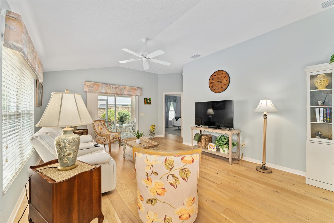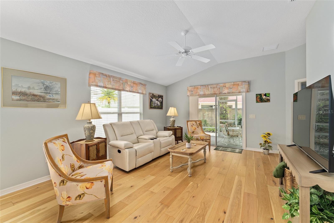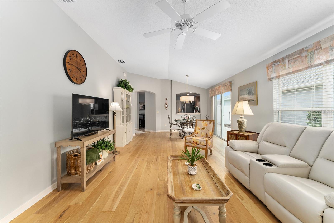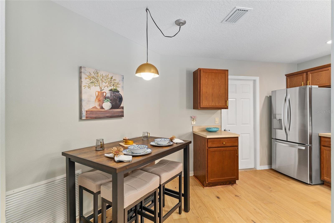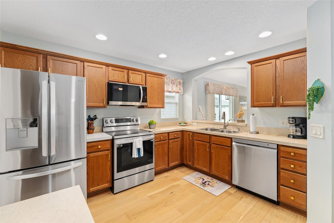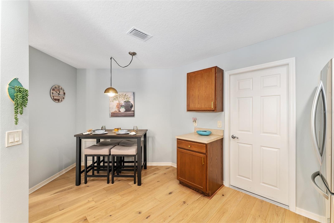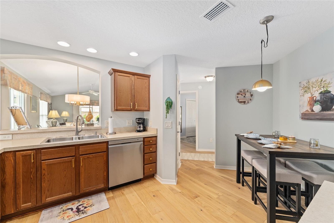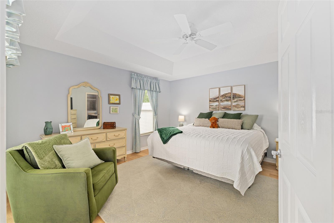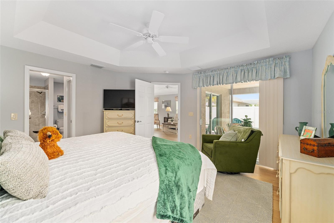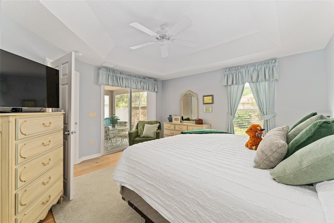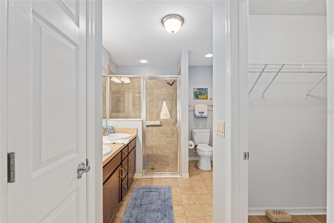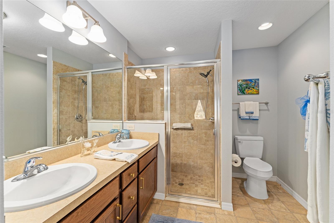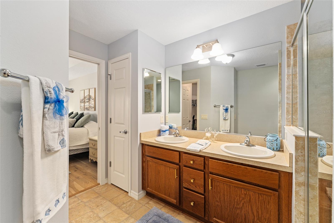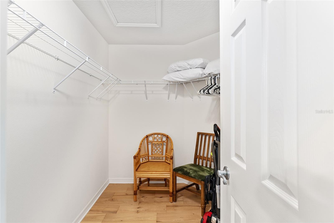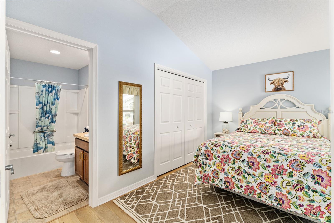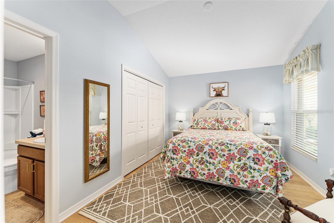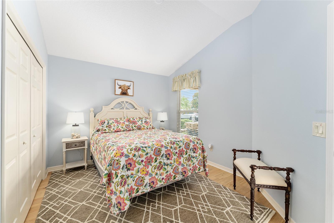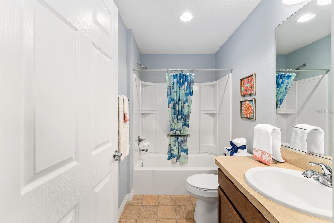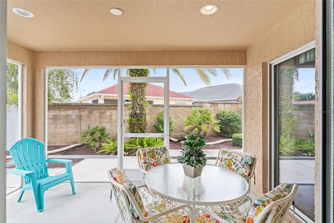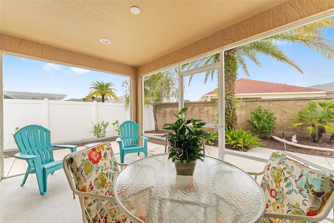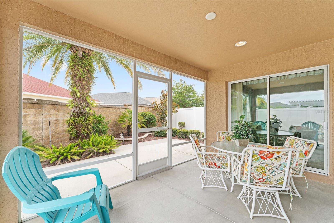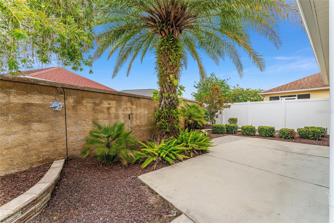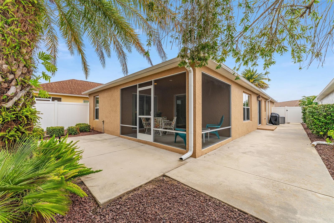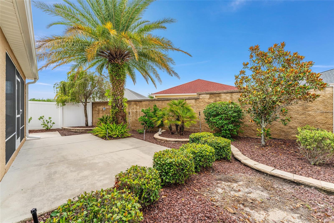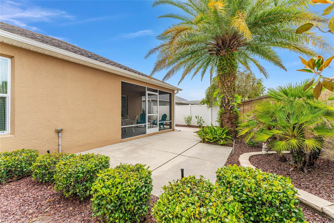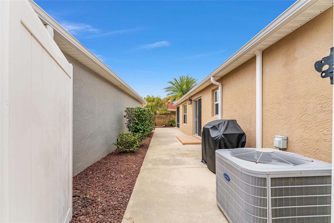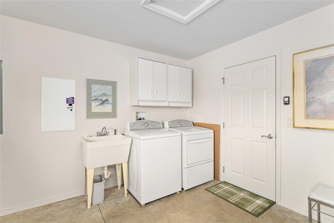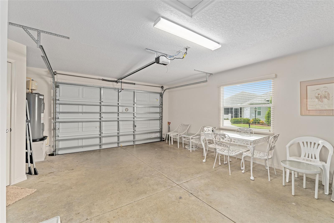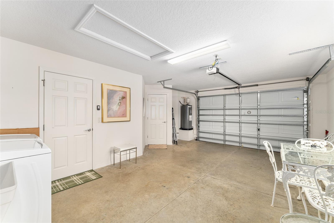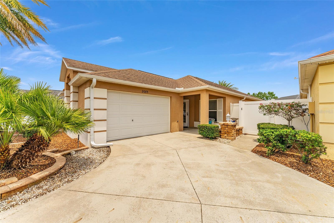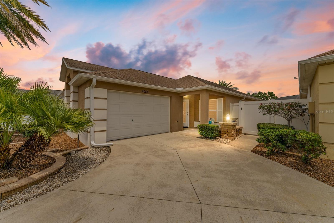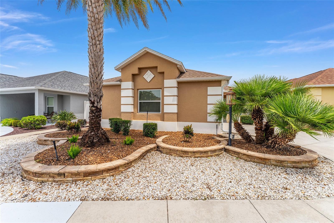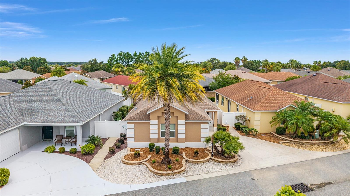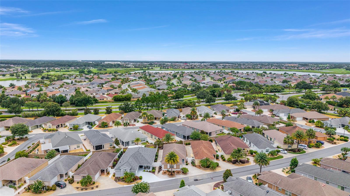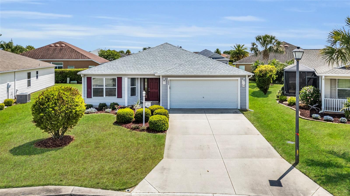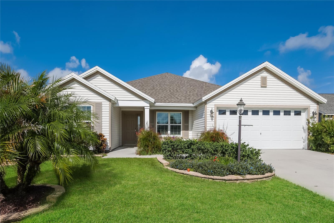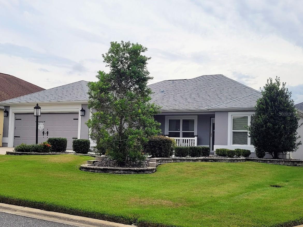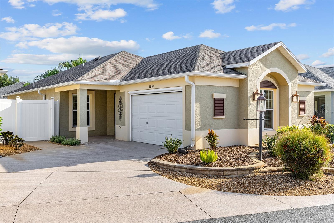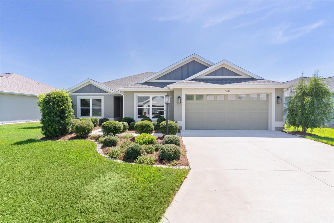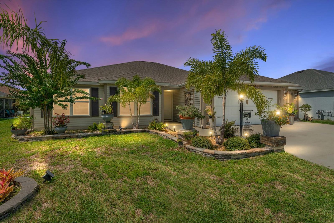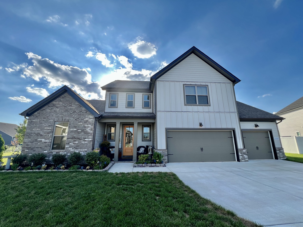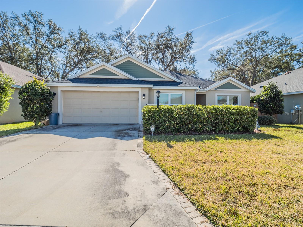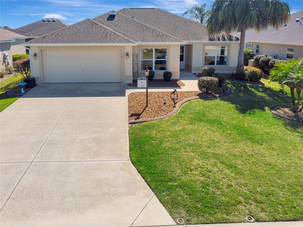2085 Ironton Place, THE VILLAGES, FL 32163
- MLS#: G5099851 ( Residential )
- Street Address: 2085 Ironton Place
- Viewed: 10
- Price: $355,900
- Price sqft: $238
- Waterfront: No
- Year Built: 2014
- Bldg sqft: 1498
- Bedrooms: 2
- Total Baths: 2
- Full Baths: 2
- Garage / Parking Spaces: 1
- Days On Market: 18
- Additional Information
- Geolocation: 28.8472 / -82.005
- County: SUMTER
- City: THE VILLAGES
- Zipcode: 32163
- Subdivision: The Villages
- Provided by: RE/MAX PREMIER REALTY
- Contact: Mark Sevegny
- 352-460-4396

- DMCA Notice
-
DescriptionTURN KEY Cambridge style Courtyard Villa in the sought after Village of Hillsborough. This home is beautifully furnished, decorated and maintained. As you arrive, notice the mature landscaping, covered front porch and leaded glass entry door. Stepping inside, admire the engineered hardwood flooring (new 2023) and high ceilings. The large sliding doors, windows and bright walls (newly painted 2023) create a very welcoming space. The kitchen is nicely appointed with lots of storage including a pantry closet. The matching LG stainless steel appliances are new in 2023. Also notice the breakfast table with stools and the convenient pass through to the dining room. The main area of the house is spacious and perfectly proportioned for relaxing, entertaining or accessing the exterior patio area or the covered/screen lanai. Speaking of which, step out and enjoy the courtyard. This area has a combination of stone walls and fencing to provide great privacy. Notice the low maintenance landscaping, no grass. Continuing back inside, take a look at the primary suite located in the back corner for privacy. This suite also includes a walk in closet, linen closet and private bath complete with dual sinks and a tiled walk in shower. The guest suite is located in the front corner of the house also for privacy. This suite includes a large closet and full bathroom. Another area worth mentioning is the garage with room for a car and golf cart. This area also has a nice laundry area complete with cabinet storage and utility sink. The garage door opener is new. Take a look at the beautiful photos and video. Picture yourself living in this very special home in this wonderful neighborhood and then call to schedule a private showing.
Property Location and Similar Properties
Features
Building and Construction
- Builder Model: Cambridge
- Covered Spaces: 0.00
- Exterior Features: Lighting, Rain Gutters, Sliding Doors, Sprinkler Metered, Courtyard
- Fencing: Stone, Vinyl
- Flooring: Hardwood, Tile, Vinyl
- Living Area: 1206.00
- Roof: Shingle
Property Information
- Property Condition: Completed
Land Information
- Lot Features: Level, Near Golf Course, Paved, Landscaped
Garage and Parking
- Garage Spaces: 1.00
- Open Parking Spaces: 0.00
- Parking Features: Golf Cart Parking, Driveway, Garage Door Opener, Off Street
Eco-Communities
- Water Source: Public
Utilities
- Carport Spaces: 0.00
- Cooling: Central Air
- Heating: Central, Electric, Heat Pump
- Pets Allowed: Yes
- Sewer: Public Sewer
- Utilities: Sprinkler Meter, Underground Utilities, BB/HS Internet Available, Cable Connected, Electricity Connected, Phone Available, Sewer Connected, Sprinkler Recycled, Water Connected
Amenities
- Association Amenities: Basketball Court, Clubhouse, Fence Restrictions, Fitness Center, Golf Course, Park, Pickleball Court(s), Playground, Pool, Recreation Facilities, Security, Shuffleboard Court, Spa/Hot Tub, Tennis Court(s), Trail(s), Vehicle Restrictions
Finance and Tax Information
- Home Owners Association Fee Includes: Pool, Recreational Facilities, Security
- Home Owners Association Fee: 0.00
- Insurance Expense: 0.00
- Net Operating Income: 0.00
- Other Expense: 0.00
- Tax Year: 2024
Other Features
- Appliances: Dishwasher, Disposal, Dryer, Electric Water Heater, Exhaust Fan, Microwave, Range, Range Hood, Refrigerator, Washer
- Country: US
- Furnished: Turnkey
- Interior Features: Solid Wood Cabinets, Window Treatments, Ceiling Fans(s), Eat-in Kitchen, High Ceilings, Living Room/Dining Room Combo, Primary Bedroom Main Floor, Open Floorplan, Thermostat, Walk-In Closet(s)
- Legal Description: LOT 46 THE VILLAGES OF SUMTER VENTURA VILLAS PB 15
- Levels: One
- Area Major: 32163 - The Villages
- Occupant Type: Vacant
- Parcel Number: G09K046
- Style: Florida
- Views: 10
- Zoning Code: SF
Payment Calculator
- Principal & Interest -
- Property Tax $
- Home Insurance $
- HOA Fees $
- Monthly -
For a Fast & FREE Mortgage Pre-Approval Apply Now
Apply Now
 Apply Now
Apply NowNearby Subdivisions
Hammock At Fenney
None
Other
Southern Oaks
Southern Oaks Ryan Villas
Southern Oaks Un 22
The Villages
The Villages Of Sumter
The Villages/southern Oaks Un
The Villagessouthern Oaks Un 1
The Villas
Village Of Mcclurehaven Villas
Village Of Richmond
Village Of Southern Oaks
Villagefenney Mockingbird Vls
Villagefenney Sweetgum Villas
Villagefenney Un 2
Villagefenney Un 4
Villagefenney Un 5
Villagefenney Un 9
Villages Of Gilchrist Sharon V
Villages Of Souther Oaks
Villages Of Southern Oaks
Villages Of Sumter
Villages Of Sumter Barrineau V
Villages Of Sumter Bokeelia Vi
Villages Of Sumter Devon Villa
Villages Of Sumter Leyton Vill
Villages/southern Oaks
Villages/southern Oaks Cade Vi
Villages/southern Oaks Un #18
Villages/southern Oaks Un 129
Villages/sumter
Villages/sumter Callahan Vls
Villagessouthern Oaks
Villagessouthern Oaks Cade Vi
Villagessouthern Oaks Un 114
Villagessouthern Oaks Un 123
Villagessouthern Oaks Un 126
Villagessouthern Oaks Un 129
Villagessouthern Oaks Un 135
Villagessouthern Oaks Un 138
Villagessouthern Oaks Un 139
Villagessouthern Oaks Un 15
Villagessouthern Oaks Un 18
Villagessouthern Oaks Un 38
Villagessouthern Oaks Un 45
Villagessouthern Oaks Un 46
Villagessouthern Oaks Un 50
Villagessouthern Oaks Un 63
Villagessouthern Oaks Un 68
Villagessouthern Oaks Un 69
Villagessouthern Oaks Un 71
Villagessouthern Oaks Un 77
Villagessouthern Oaks Un 84
Villagessumter
Villagessumter Callahan Vls
Villagessumter Un 194
Similar Properties

