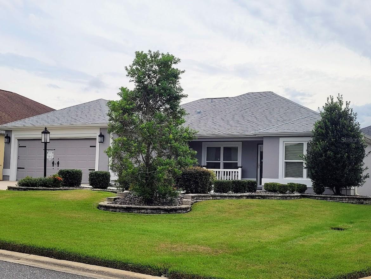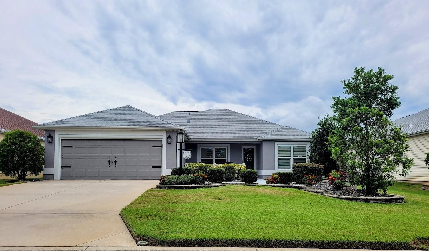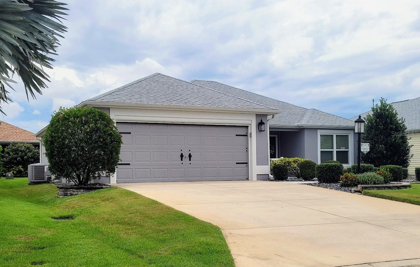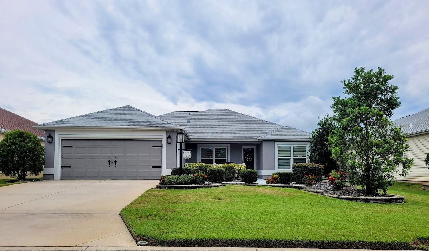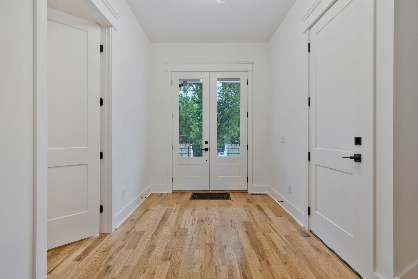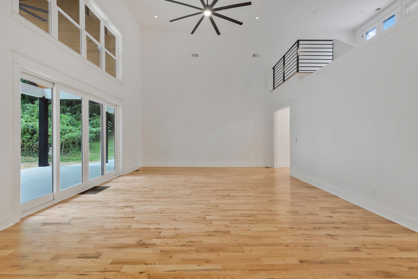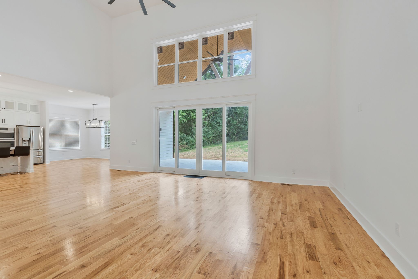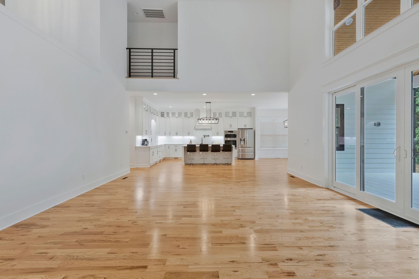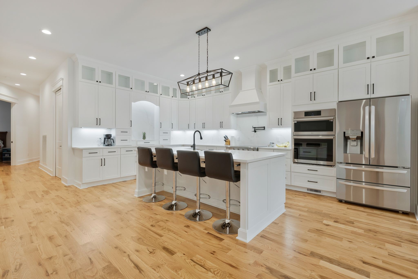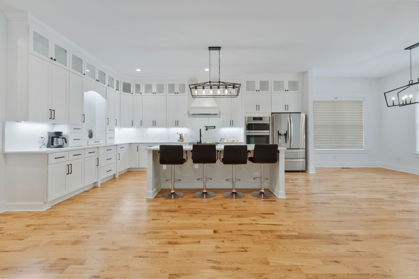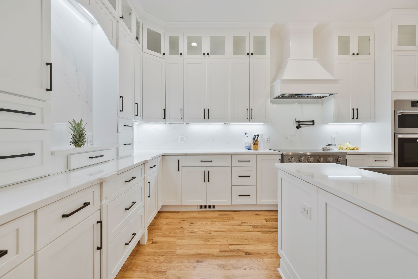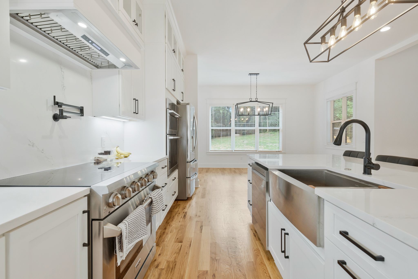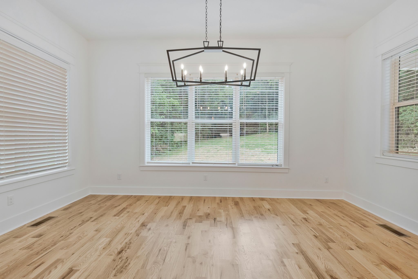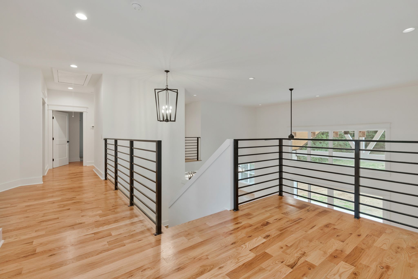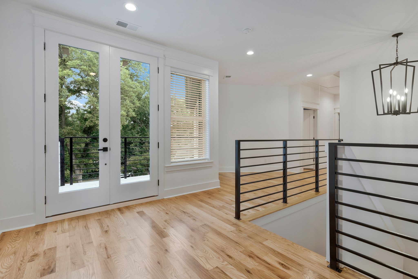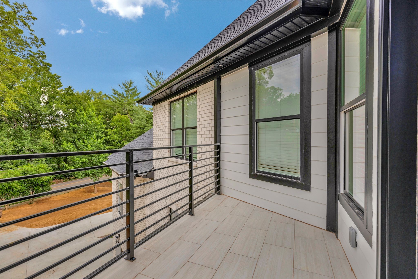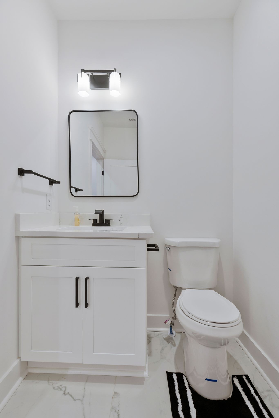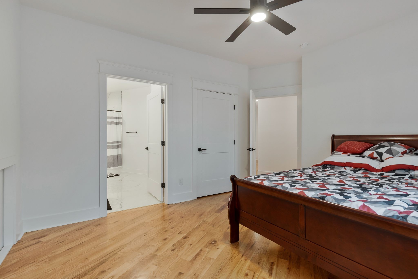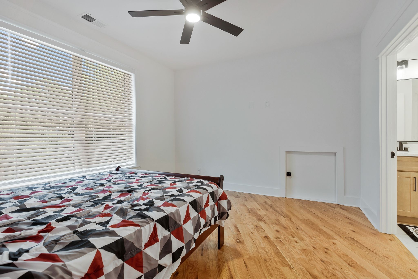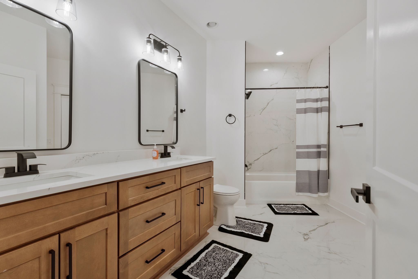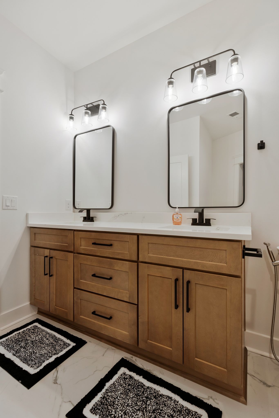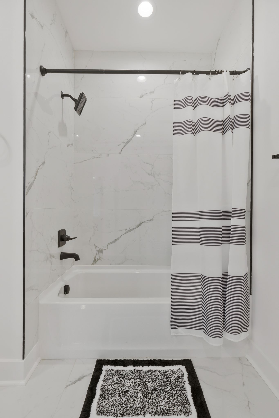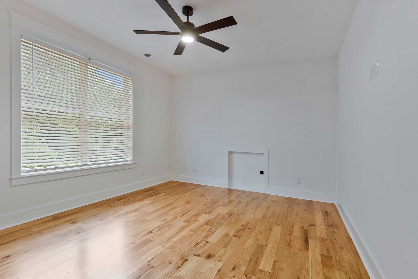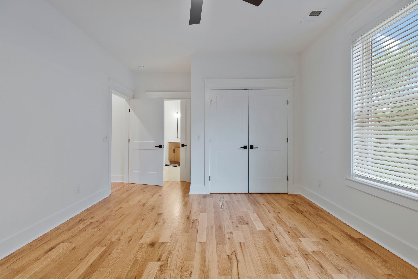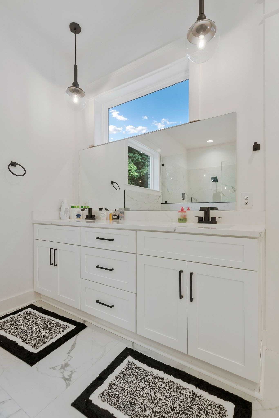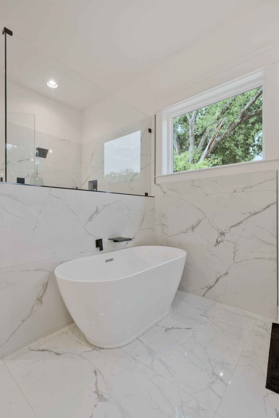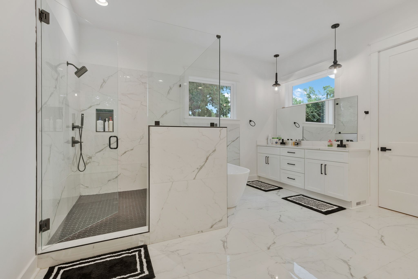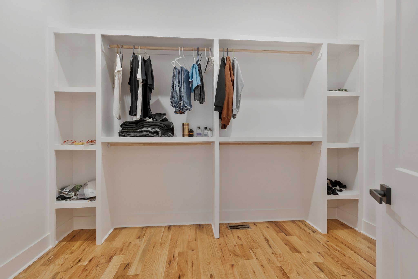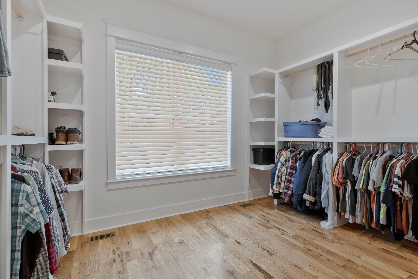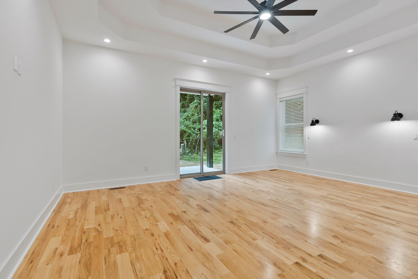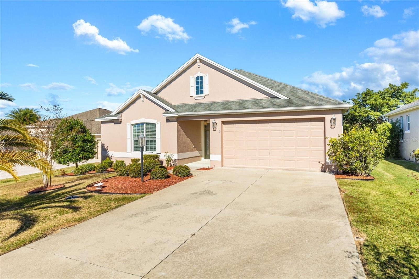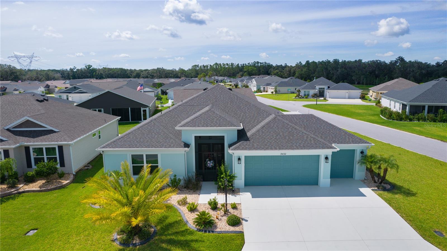3812 Nottingham Loop, THE VILLAGES, FL 32163
- MLS#: OM685882 ( Residential )
- Street Address: 3812 Nottingham Loop
- Viewed: 5
- Price: $419,000
- Price sqft: $269
- Waterfront: No
- Year Built: 2016
- Bldg sqft: 1559
- Bedrooms: 3
- Total Baths: 2
- Full Baths: 2
- Garage / Parking Spaces: 2
- Days On Market: 331
- Additional Information
- Geolocation: 28.8402 / -81.9674
- County: SUMTER
- City: THE VILLAGES
- Zipcode: 32163
- Subdivision: The Villages
- Provided by: RE/MAX PREMIER REALTY LADY LK
- Contact: Donna Hines
- 352-753-2029

- DMCA Notice
-
DescriptionSitting stately in the Village of Osceola Hills at Soaring Eagle Preserve! This all electric home comes with a Solar tube in the kitchen that offers great natural lighting. The kitchen is complimented by a breakfast bar center island with roll out shelves in the bottom cabinetry and a lazy susan corner cabinet. A wall pantry adds lots of room for every kitchen's needs. The Appliances are like new because they've hardly been used and have been meticulously cared for. Luxury Vinyl Plank flooring is rich with color and sets the character of the open living area to compliment the expandable dining area. the dining area is open to the 4 season Florida room with high end windows and a door to the screened in lanai. The laundry room includes the washer & dryer with a stand alone utility sink plus storage cupboards. The primary bedroom has plush carpeting and a big walk in double closets with organizers. The ensuite bathroom has handicap accessible bars and tiled shower with shaving seat plus there's his and her's sinks which completes the upscale customization design in this home. The 2 guest bedrooms are separated by a guest bath and more linen and utility storage. For the most picky buyers, there are smooth ceilings throughout this Quailty home. The living room has a vaulted ceiling and the double windows look out to a covered rocking chair porch and landscaped yard. The block and stucco exterior is alive with character. The new Energy Star roof (with added insulation) was installed in 2020 because of defective underlayment from the original roofer, who was not used to install the new roof. Besides the solid metal overhead garage door, the owner added a new electric overhead screen door with optimal electric door opener, new in 2024 (comes with a transfeable 10 year warranty). This home is protected by an Omni Shield Fire and lightening detection system which is an alert system & includes an added alert app. on your the phone with an alarm alert in the home. Omni charges No monthly fee for the system. Buyer should call Omni for details of the future. For heavy sleepers, the system includes a system in the bedroom that alerts a heavy sleeper to wake up. The system also includes an alert system in the attic for smoke and fire before it ever reaches the interior of the home. Also included is a C O system. The Custom landscaped yard is sprinklered front and back. Lastly there's a patio off the screened lanai for grilling.
Property Location and Similar Properties
Features
Building and Construction
- Covered Spaces: 0.00
- Exterior Features: Lighting, Rain Gutters
- Flooring: Carpet, Laminate, Luxury Vinyl, Vinyl
- Living Area: 1559.00
- Roof: Shingle
Garage and Parking
- Garage Spaces: 2.00
- Open Parking Spaces: 0.00
- Parking Features: Driveway, Garage Door Opener, On Street
Eco-Communities
- Water Source: Canal/Lake For Irrigation, Public
Utilities
- Carport Spaces: 0.00
- Cooling: Central Air, Humidity Control
- Heating: Central, Electric, Heat Pump
- Pets Allowed: Yes
- Sewer: Public Sewer
- Utilities: Cable Available, Electricity Connected, Phone Available, Public, Sewer Connected, Sprinkler Recycled, Water Connected
Finance and Tax Information
- Home Owners Association Fee: 0.00
- Insurance Expense: 0.00
- Net Operating Income: 0.00
- Other Expense: 0.00
- Tax Year: 2023
Other Features
- Appliances: Dishwasher, Disposal, Dryer, Electric Water Heater, Exhaust Fan, Ice Maker, Microwave, Range, Refrigerator, Washer
- Country: US
- Interior Features: Attic Ventilator, Ceiling Fans(s), High Ceilings, Kitchen/Family Room Combo, Living Room/Dining Room Combo, Open Floorplan, Primary Bedroom Main Floor, Split Bedroom, Thermostat, Vaulted Ceiling(s), Walk-In Closet(s)
- Legal Description: LOT 161 THE VILLAGES OF SUMTER UNIT NO. 189 PB 15 PGS 26-26F
- Levels: One
- Area Major: 32163 - The Villages
- Occupant Type: Owner
- Parcel Number: G13A161
- Possession: Close Of Escrow
- Zoning Code: RES
Payment Calculator
- Principal & Interest -
- Property Tax $
- Home Insurance $
- HOA Fees $
- Monthly -
For a Fast & FREE Mortgage Pre-Approval Apply Now
Apply Now
 Apply Now
Apply NowNearby Subdivisions
Hammock At Fenney
None
Other
Southern Oaks
Southern Oaks Ryan Villas
Southern Oaks Un 22
The Villages
The Villages Of Sumter
The Villages/southern Oaks Un
The Villagessouthern Oaks Un 1
The Villas
Village Of Mcclurehaven Villas
Village Of Richmond
Village Of Southern Oaks
Villagefenney Mockingbird Vls
Villagefenney Sweetgum Villas
Villagefenney Un 2
Villagefenney Un 4
Villagefenney Un 5
Villagefenney Un 9
Villages Of Gilchrist Sharon V
Villages Of Souther Oaks
Villages Of Southern Oaks
Villages Of Sumter
Villages Of Sumter Barrineau V
Villages Of Sumter Bokeelia Vi
Villages Of Sumter Devon Villa
Villages Of Sumter Leyton Vill
Villages/southern Oaks
Villages/southern Oaks Cade Vi
Villages/southern Oaks Un #18
Villages/southern Oaks Un 129
Villages/sumter
Villages/sumter Callahan Vls
Villagessouthern Oaks
Villagessouthern Oaks Cade Vi
Villagessouthern Oaks Un 114
Villagessouthern Oaks Un 123
Villagessouthern Oaks Un 126
Villagessouthern Oaks Un 129
Villagessouthern Oaks Un 135
Villagessouthern Oaks Un 138
Villagessouthern Oaks Un 139
Villagessouthern Oaks Un 15
Villagessouthern Oaks Un 18
Villagessouthern Oaks Un 38
Villagessouthern Oaks Un 45
Villagessouthern Oaks Un 46
Villagessouthern Oaks Un 50
Villagessouthern Oaks Un 63
Villagessouthern Oaks Un 68
Villagessouthern Oaks Un 69
Villagessouthern Oaks Un 71
Villagessouthern Oaks Un 77
Villagessouthern Oaks Un 84
Villagessumter
Villagessumter Callahan Vls
Villagessumter Un 194
Similar Properties

