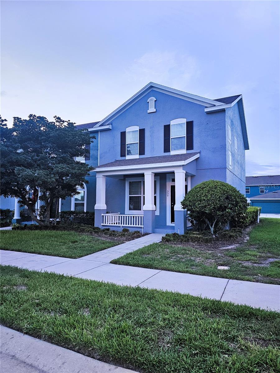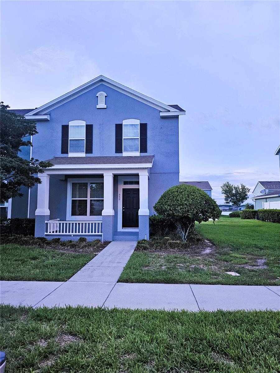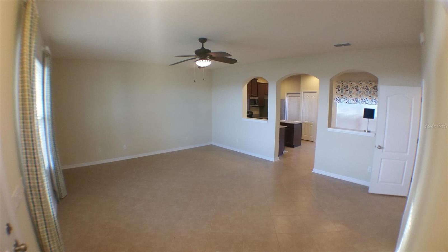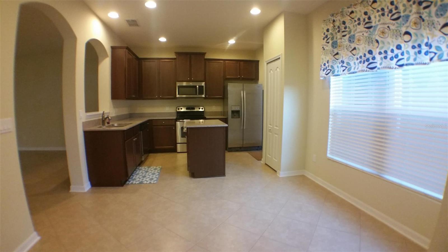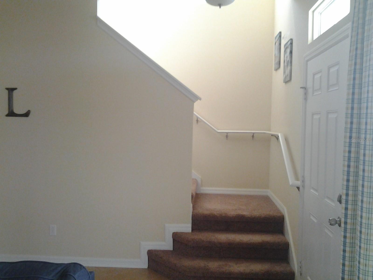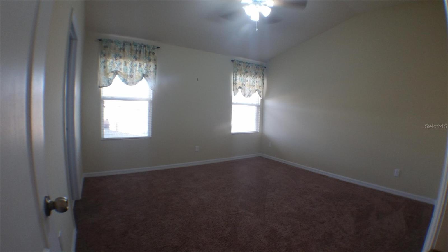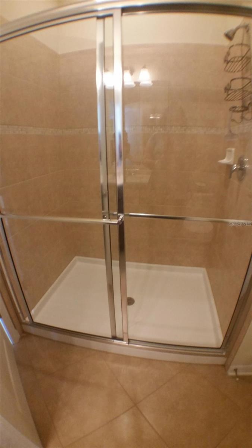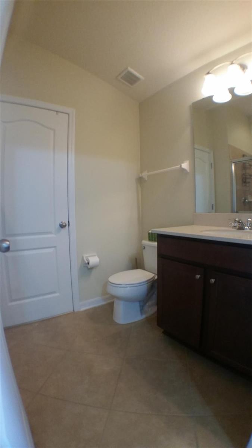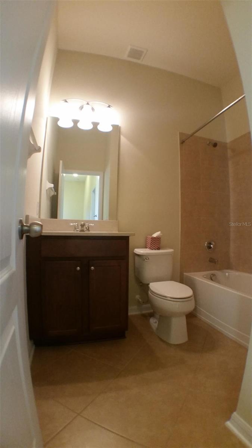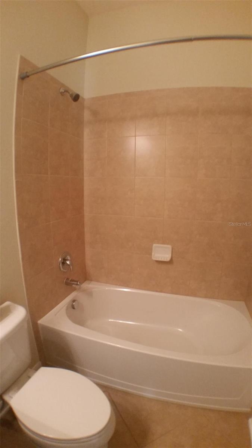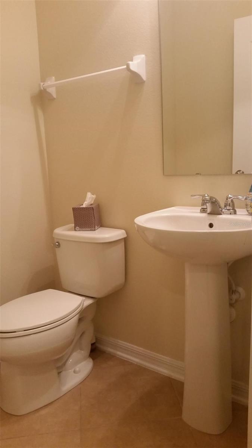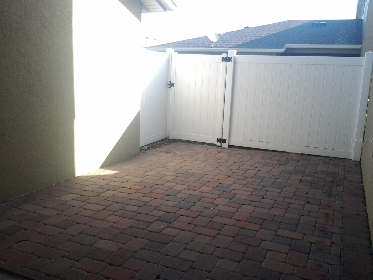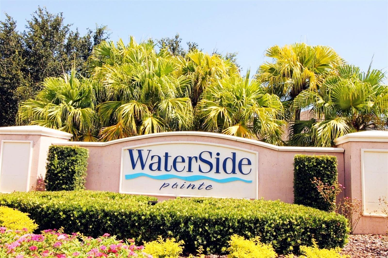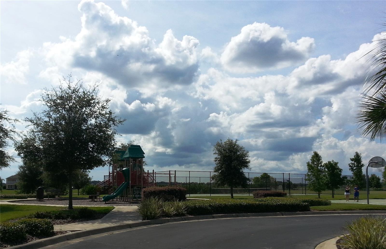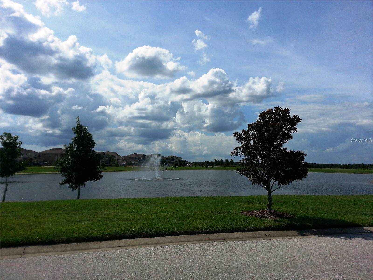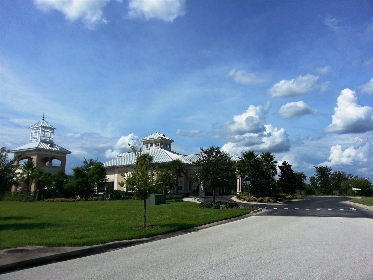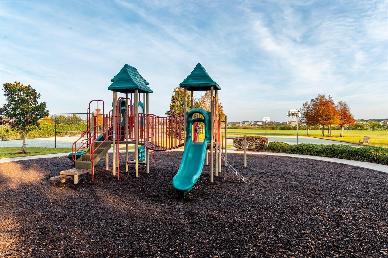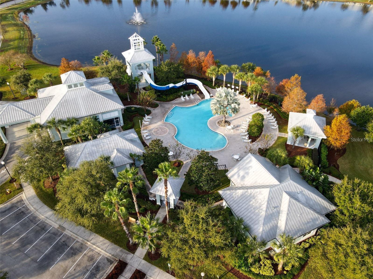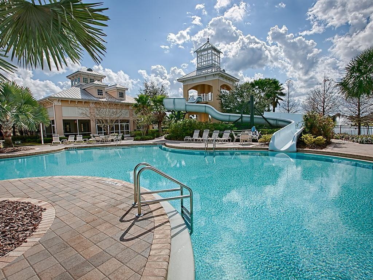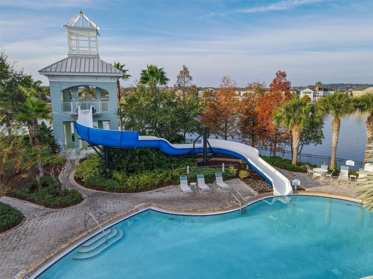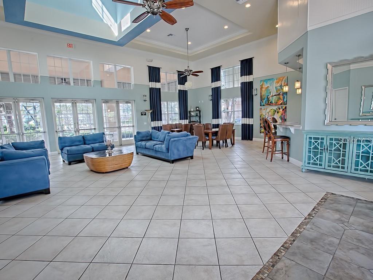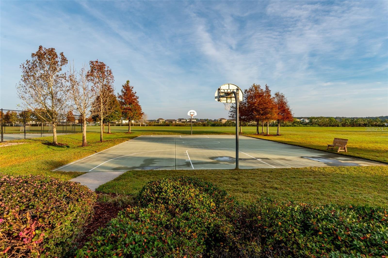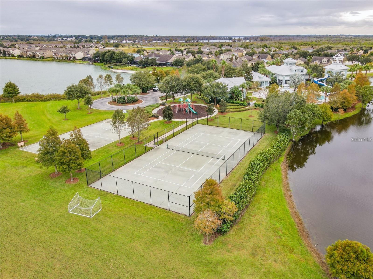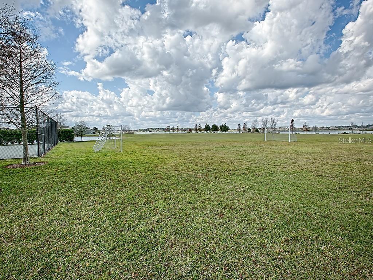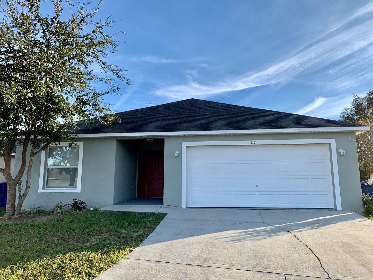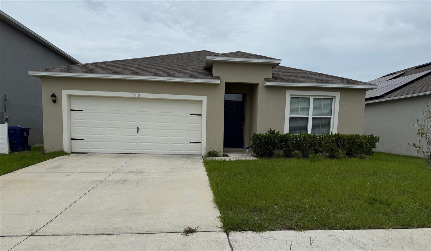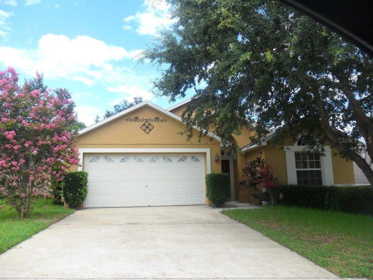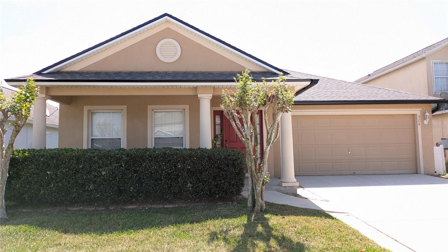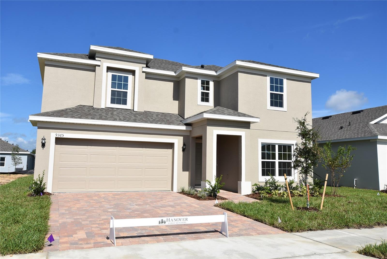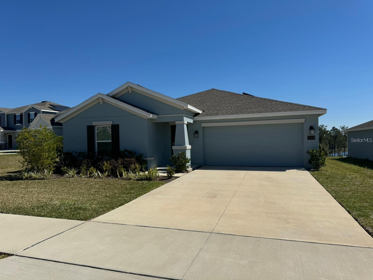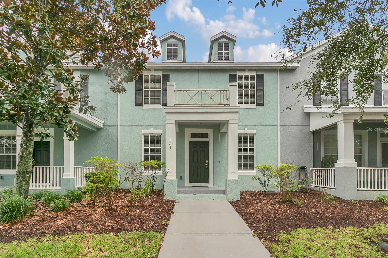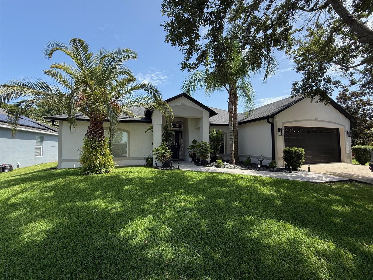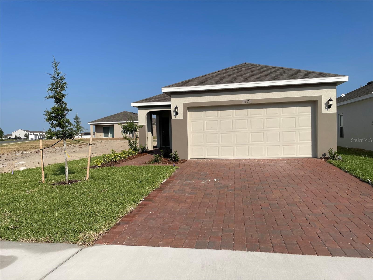550 Juniper Springs Drive, GROVELAND, FL 34736
- MLS#: G5099803 ( Residential Lease )
- Street Address: 550 Juniper Springs Drive
- Viewed: 2
- Price: $2,350
- Price sqft: $1
- Waterfront: No
- Year Built: 2013
- Bldg sqft: 2325
- Bedrooms: 3
- Total Baths: 3
- Full Baths: 2
- 1/2 Baths: 1
- Garage / Parking Spaces: 2
- Days On Market: 9
- Additional Information
- Geolocation: 28.5599 / -81.7885
- County: LAKE
- City: GROVELAND
- Zipcode: 34736
- Subdivision: Groveland Waterside Pointe Ph
- Elementary School: Groveland Elem
- Middle School: Clermont Middle
- High School: South Lake High
- Provided by: SCATES REALTY & INVESTMENT PRO
- Contact: Eileen Scates
- 352-404-8960

- DMCA Notice
-
DescriptionWelcome to your future home in the highly sought after Waterside Pointe community! This bright and airy 3 bedroom, 2.5 bath home boasts an open concept floor plan with gorgeous lake views, a charming front porch, and a private back courtyardperfect for morning coffee or quiet evenings. Inside, the stylish kitchen features stainless steel appliances, ample cabinet storage, a closet pantry, and a cozy breakfast nook that flows into the dining and living area. All bedrooms, including a spacious primary suite, are conveniently located upstairs for added privacy. Enjoy natural light throughout, energy efficient features, and the convenience of a washer and dryer included, plus lawn care and pest control are coveredmaking life here stress free! Resort Style Amenities Include: * Sparkling community pool with waterslide * Clubhouse, fitness center & 5k sidewalk loop * Tennis, basketball, pickleball & soccer fields * Playgrounds, boat ramp, and gated access Located just minutes from schools, libraries, shopping, and vibrant spots like Lake David Park and Downtown Clermont, plus easy access to major highways and theme parks.
Property Location and Similar Properties
Features
Building and Construction
- Covered Spaces: 0.00
- Exterior Features: Courtyard, Sidewalk
- Flooring: Carpet, Tile
- Living Area: 1500.00
School Information
- High School: South Lake High
- Middle School: Clermont Middle
- School Elementary: Groveland Elem
Garage and Parking
- Garage Spaces: 2.00
- Open Parking Spaces: 0.00
- Parking Features: Garage Door Opener
Utilities
- Carport Spaces: 0.00
- Cooling: Central Air
- Heating: Central
- Pets Allowed: Cats OK, Dogs OK, Size Limit
- Sewer: Public Sewer
Amenities
- Association Amenities: Basketball Court, Clubhouse, Playground, Pool, Tennis Court(s)
Finance and Tax Information
- Home Owners Association Fee: 0.00
- Insurance Expense: 0.00
- Net Operating Income: 0.00
- Other Expense: 0.00
Other Features
- Appliances: Dishwasher, Dryer, Microwave, Range, Refrigerator, Washer
- Association Name: Under Management with Pink Door Management
- Association Phone: 352-404-8960
- Country: US
- Furnished: Unfurnished
- Interior Features: Ceiling Fans(s), Eat-in Kitchen, PrimaryBedroom Upstairs, Thermostat
- Levels: Two
- Area Major: 34736 - Groveland
- Occupant Type: Vacant
- Parcel Number: 22-22-25-0010-000-06600
Owner Information
- Owner Pays: Grounds Care, Insurance, Pest Control
Payment Calculator
- Principal & Interest -
- Property Tax $
- Home Insurance $
- HOA Fees $
- Monthly -
For a Fast & FREE Mortgage Pre-Approval Apply Now
Apply Now
 Apply Now
Apply NowNearby Subdivisions
Arborwood Ph 1a
Belle Shore Isles
Bellevue At Estates
Cascades Aka Trilogy
Cascadesgroveland Ph 2 3 Re
Cascadesgroveland Ph 41
Cypress Oaks Phase Iii A Repla
Eagle Pointe
Green Valley West
Groveland
Groveland Farms 092324
Groveland Lake Dot Landing Sub
Groveland Park Central Lt 01
Groveland Quail Landing
Groveland Sunrise Ridge
Groveland Waterside Pointe Ph
Groveland Westwood Ph 02
Lexington Village Ph I
None
Phillips Landing
Preserve At Sunrise
Preservesunrise Ph 3
Trinity Lakes Ph 1 2
Trinity Lakes Phase 4
Waterside Pointe Ph I I P S T
Similar Properties

