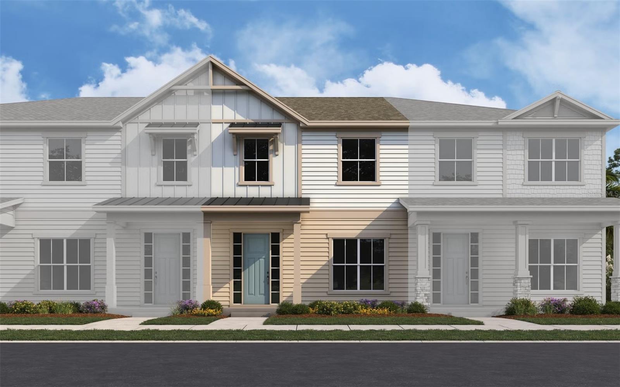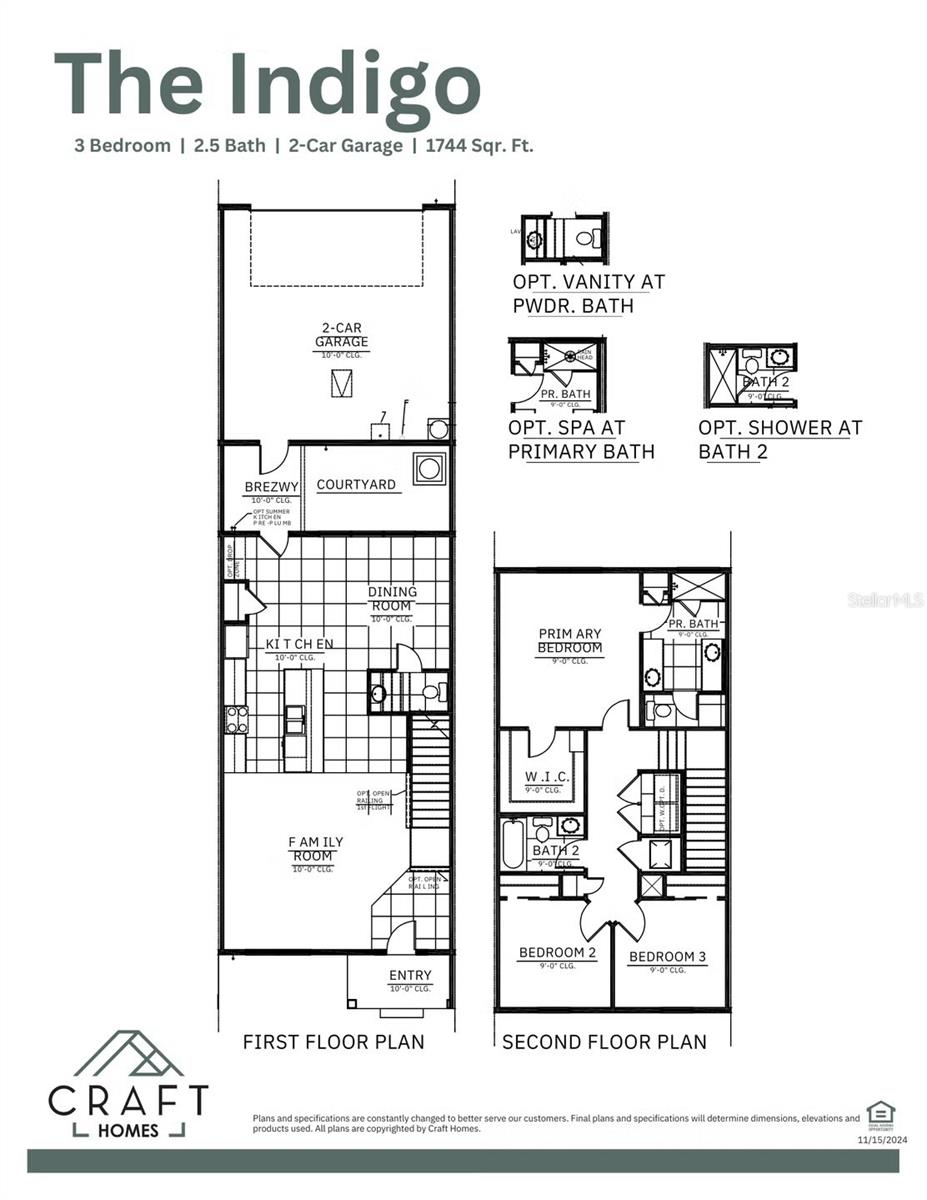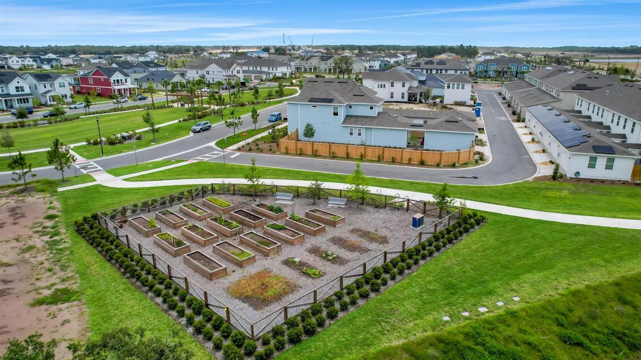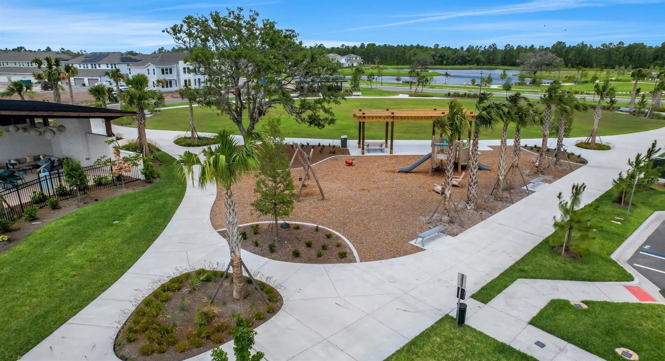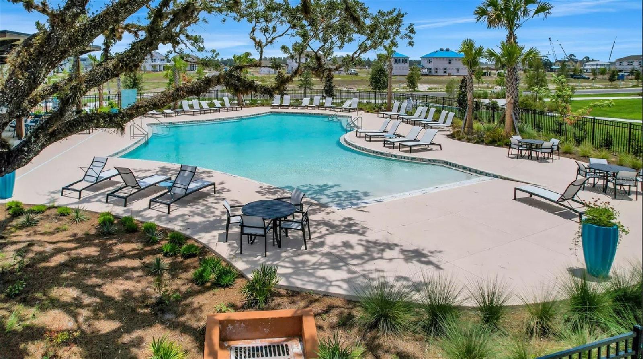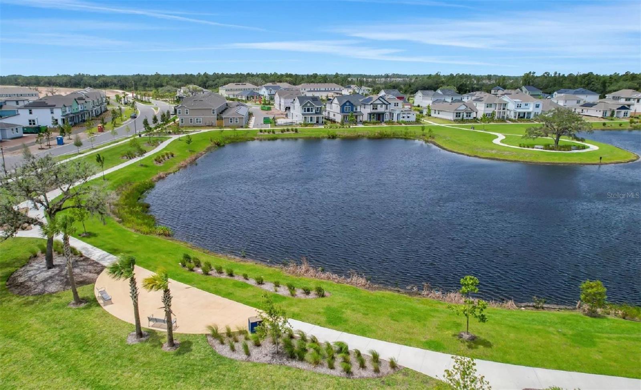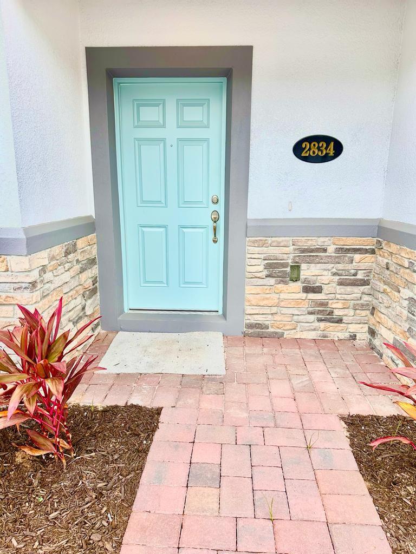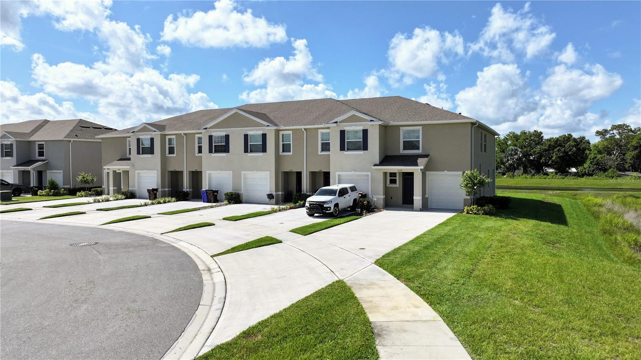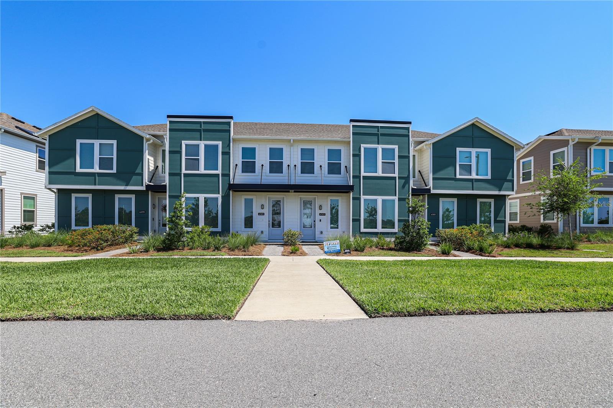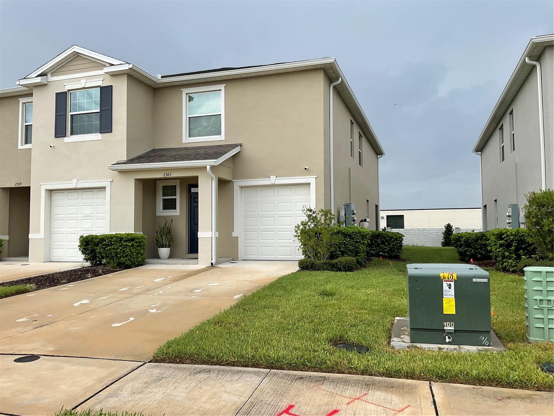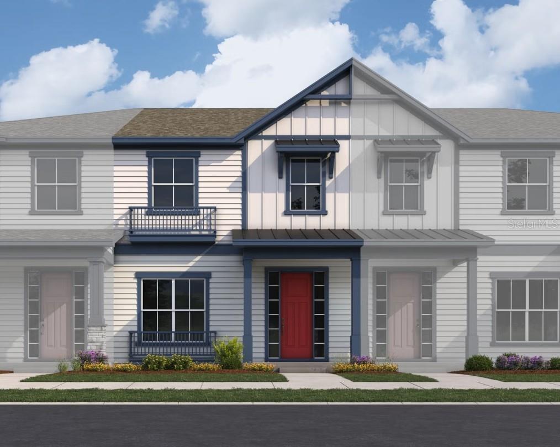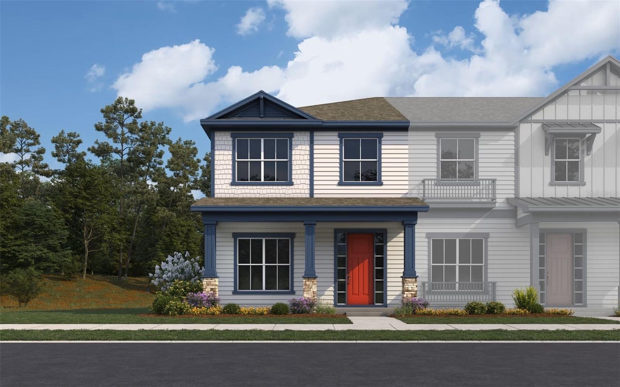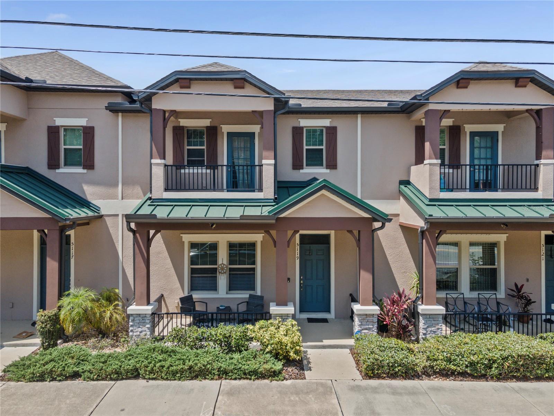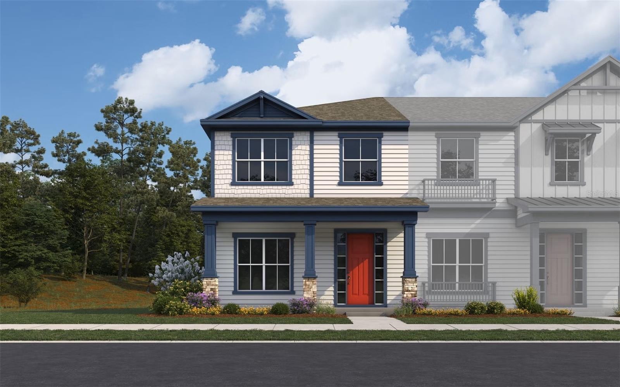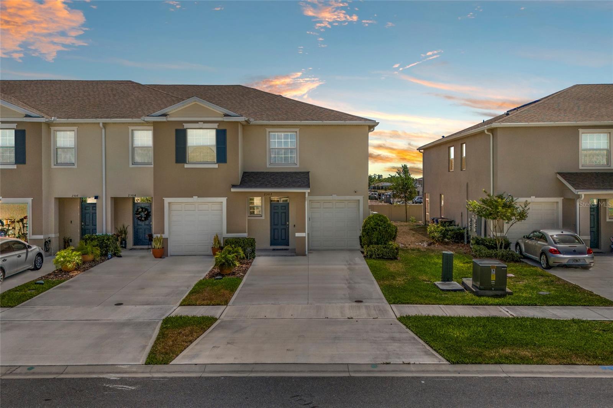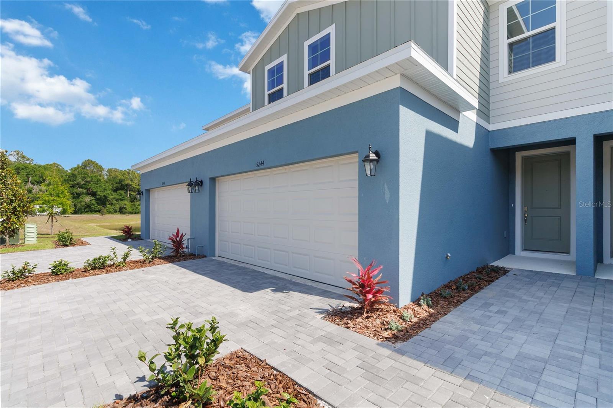6565 Quest Street, ST CLOUD, FL 34771
- MLS#: G5099304 ( Residential )
- Street Address: 6565 Quest Street
- Viewed: 48
- Price: $402,990
- Price sqft: $171
- Waterfront: No
- Year Built: 2025
- Bldg sqft: 2353
- Bedrooms: 3
- Total Baths: 3
- Full Baths: 2
- 1/2 Baths: 1
- Days On Market: 97
- Additional Information
- Geolocation: 28.3373 / -81.176
- County: OSCEOLA
- City: ST CLOUD
- Zipcode: 34771
- Subdivision: Weslyn Park Ph 2
- Provided by: OLYMPUS EXECUTIVE REALTY INC

- DMCA Notice
-
DescriptionOne or more photo(s) has been virtually staged. Welcome to 2904 Voyager Avenue, a modern and stylish two story Indigo townhome in the vibrant Weslyn Park community. With about 1,744 square feet of living space, this home features 3 bedrooms, 2.5 baths, and a 2 car garage. Inside, the open layout on the first floor flows seamlessly from the kitchen into the dining and family room areas, great for both entertaining and everyday living. The kitchen shines with white cabinets and crisp white quartz countertops, while the bathrooms provide contrast with gray cabinetry. Throughout the first floor and bathrooms, gray wood look tile adds a sleek, contemporary touch that is both stylish and practical. Upstairs, the primary suite features a spa inspired bath and walk in closet, joined by two additional bedrooms, a full bath, and a laundry closet. With its clean, neutral finishes, thoughtful layout, and modern aesthetic, this home offers both comfort and elegance in one of St. Clouds newest townhome communities
Property Location and Similar Properties
Features
Building and Construction
- Builder Model: Indigo
- Builder Name: Craft Homes
- Covered Spaces: 0.00
- Exterior Features: Sidewalk
- Flooring: Carpet, Ceramic Tile
- Living Area: 1744.00
- Roof: Shingle
Property Information
- Property Condition: Completed
Land Information
- Lot Features: Cleared, Level, Sidewalk
Garage and Parking
- Garage Spaces: 2.00
- Open Parking Spaces: 0.00
Eco-Communities
- Water Source: Public
Utilities
- Carport Spaces: 0.00
- Cooling: Central Air
- Heating: Central, Electric
- Pets Allowed: Yes
- Sewer: Public Sewer
- Utilities: Cable Connected, Electricity Connected, Sewer Connected, Underground Utilities, Water Connected
Amenities
- Association Amenities: Fence Restrictions
Finance and Tax Information
- Home Owners Association Fee Includes: Pool
- Home Owners Association Fee: 468.00
- Insurance Expense: 0.00
- Net Operating Income: 0.00
- Other Expense: 0.00
- Tax Year: 2024
Other Features
- Appliances: Dishwasher, Disposal, Electric Water Heater, Microwave, Range
- Association Name: Artemis Lifestyle
- Association Phone: 407-725-4830
- Country: US
- Furnished: Unfurnished
- Interior Features: Open Floorplan, PrimaryBedroom Upstairs, Solid Surface Counters, Split Bedroom, Stone Counters, Thermostat, Walk-In Closet(s)
- Legal Description: WESLYN PARK PH 2 PB 32 PGS 72-94 LOT 174
- Levels: Two
- Area Major: 34771 - St Cloud (Magnolia Square)
- Occupant Type: Vacant
- Parcel Number: 02-25-31-5538-0001-1740
- Possession: Close Of Escrow
- Views: 48
- Zoning Code: PUD
Payment Calculator
- Principal & Interest -
- Property Tax $
- Home Insurance $
- HOA Fees $
- Monthly -
For a Fast & FREE Mortgage Pre-Approval Apply Now
Apply Now
 Apply Now
Apply NowSimilar Properties

