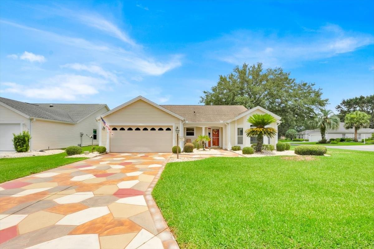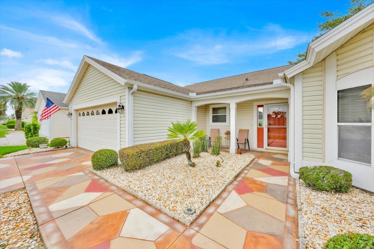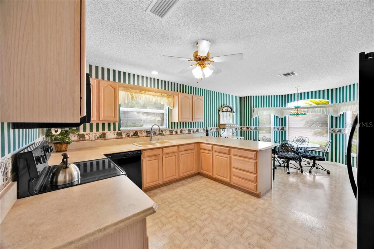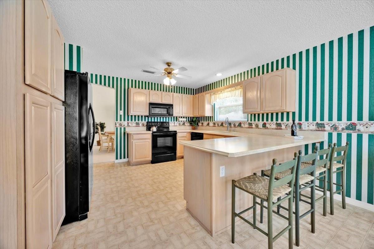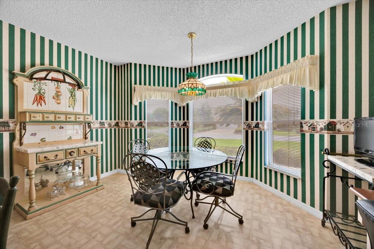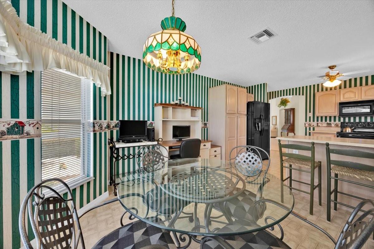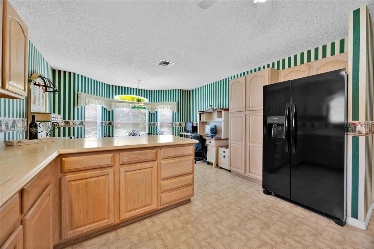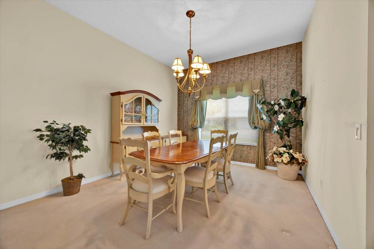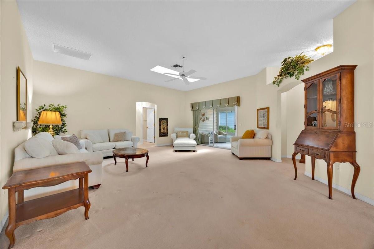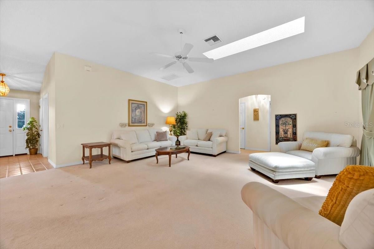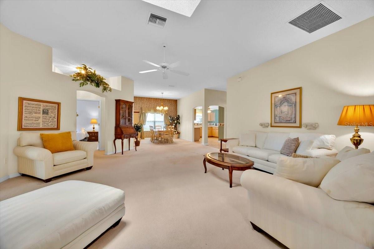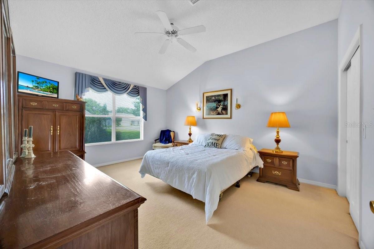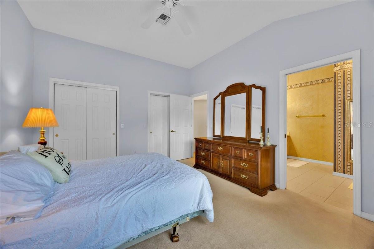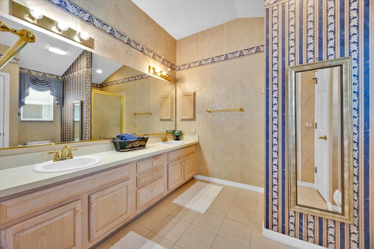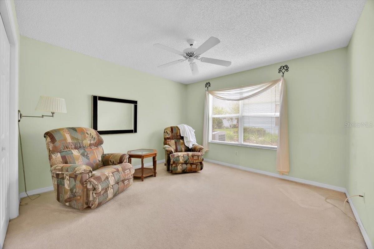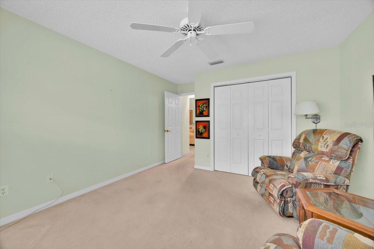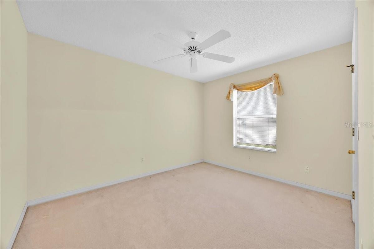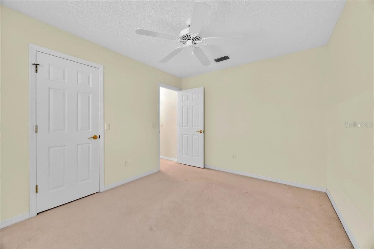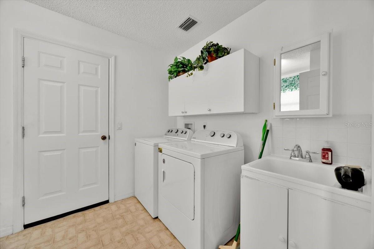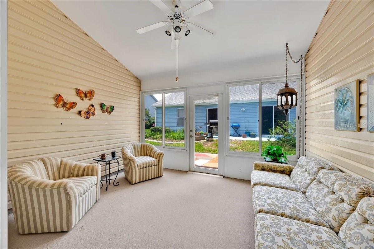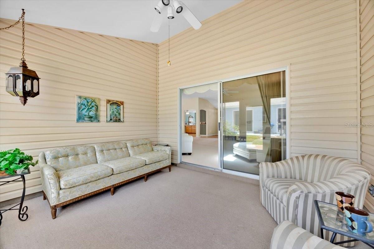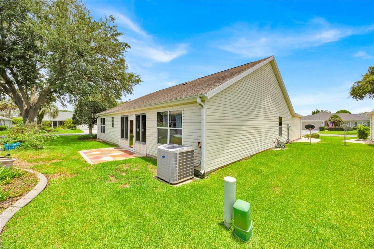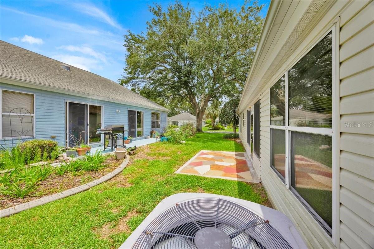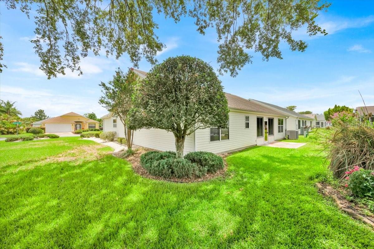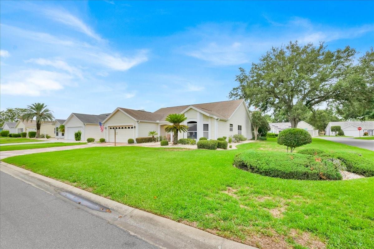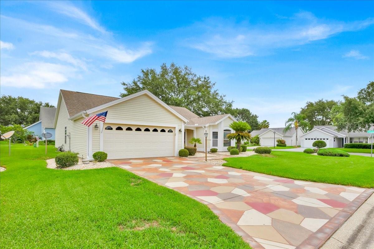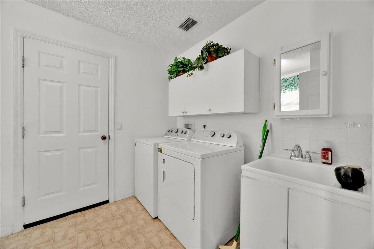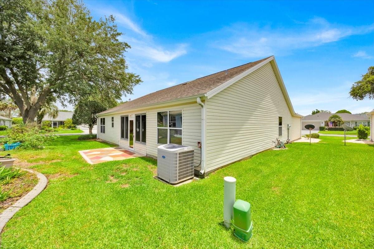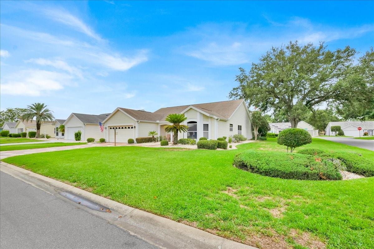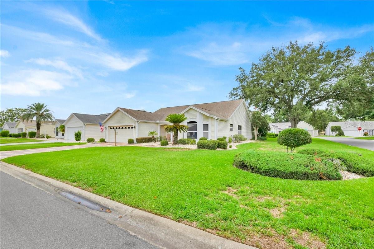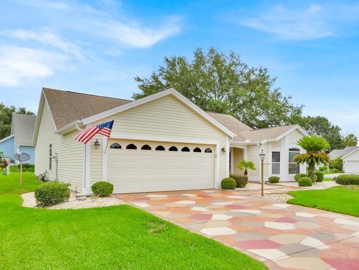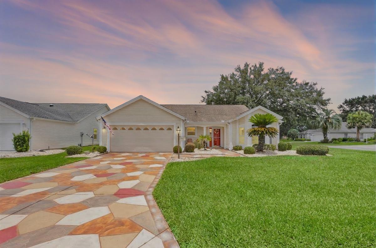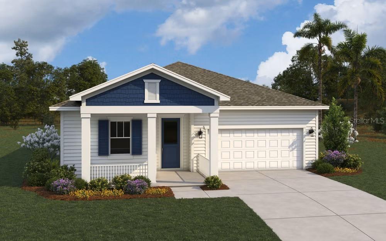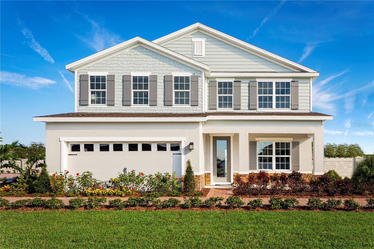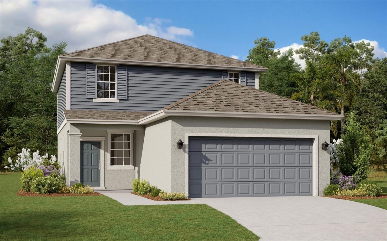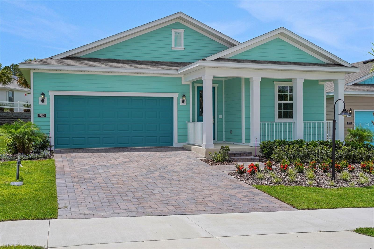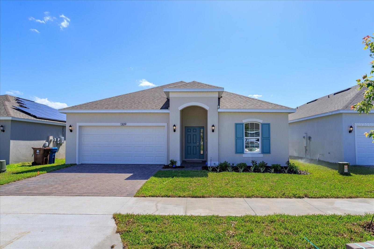1401 Madrigal Lane, THE VILLAGES, FL 32159
- MLS#: G5098853 ( Residential )
- Street Address: 1401 Madrigal Lane
- Viewed: 17
- Price: $344,900
- Price sqft: $135
- Waterfront: No
- Year Built: 1995
- Bldg sqft: 2546
- Bedrooms: 3
- Total Baths: 2
- Full Baths: 2
- Garage / Parking Spaces: 2
- Days On Market: 41
- Additional Information
- Geolocation: 28.9361 / -81.9584
- County: LAKE
- City: THE VILLAGES
- Zipcode: 32159
- Subdivision: Villages Of Sumter
- Provided by: OLYMPUS EXECUTIVE REALTY INC
- Contact: Jen Gotlewski
- 407-469-0090

- DMCA Notice
-
DescriptionOne or more photo(s) has been virtually staged. Just reduced! **seller offering $5,000 towards buyer's closing costs or credit towards painting. Amazing price for spacious 3 bedroom, 2 bath home with 1,906 sq. Ft. In highly desired location in the villages, near spanish springs! *furnished & move in ready homes beautiful curb appeal* *bright and open layout with both formal living and dining areas* *large kitchen with lots of counter space and cabinets with a breakfast bar, and a cozy breakfast nook. The primary suite is a serene retreat with a spacious bedroom and en suite bath with a double vanity and walk in shower. The split floor plan features two additional bedrooms and a full bath on the opposite of the home. Youll love grabbing your morning coffee and sitting outside in the screened patio. Enjoy all that the villages lifestyle has to offer, including access to over 35 community centers, more than 100 outdoor pools, numerous clubs & recreational sports & activities, polo club, entertainment, 41 executive golf courses and nearby shopping, dining, and medical facilities! Whether youre looking to embrace the florida lifestyle full time or just escape snowy winters, dont miss your chance to live the life youve been dreaming of in one of floridas most sought after communities!
Property Location and Similar Properties
Features
Building and Construction
- Covered Spaces: 0.00
- Exterior Features: Rain Gutters
- Flooring: Carpet, Tile
- Living Area: 1906.00
- Roof: Shingle
Garage and Parking
- Garage Spaces: 2.00
- Open Parking Spaces: 0.00
Eco-Communities
- Water Source: Public
Utilities
- Carport Spaces: 0.00
- Cooling: Central Air
- Heating: Central
- Pets Allowed: Cats OK, Dogs OK, Size Limit
- Sewer: Public Sewer
- Utilities: Electricity Connected, Water Connected
Amenities
- Association Amenities: Basketball Court, Clubhouse, Fitness Center, Gated, Golf Course, Park, Pickleball Court(s), Playground, Pool, Recreation Facilities, Shuffleboard Court, Tennis Court(s), Trail(s)
Finance and Tax Information
- Home Owners Association Fee Includes: Pool, Recreational Facilities
- Home Owners Association Fee: 0.00
- Insurance Expense: 0.00
- Net Operating Income: 0.00
- Other Expense: 0.00
- Tax Year: 2024
Other Features
- Appliances: Dishwasher, Dryer, Microwave, Range, Refrigerator, Washer
- Association Name: The Villages
- Country: US
- Interior Features: Ceiling Fans(s), Primary Bedroom Main Floor
- Legal Description: LOT 280 VILLAGES OF SUMTER UNIT 2 PLAT BOOK 4 PAGES 100-100G
- Levels: One
- Area Major: 32159 - Lady Lake (The Villages)
- Occupant Type: Vacant
- Parcel Number: D12C280
- Possession: Close Of Escrow
- Views: 17
- Zoning Code: RES
Payment Calculator
- Principal & Interest -
- Property Tax $
- Home Insurance $
- HOA Fees $
- Monthly -
For a Fast & FREE Mortgage Pre-Approval Apply Now
Apply Now
 Apply Now
Apply NowNearby Subdivisions
Cortez
Lady Lake Orange Blossom Garde
Not On List
Orange Blossom Gardens
Orange Blossom Gardens Un 15
Orange Blossom Gardens Un 18
Sumter
Sumter Villa Delavista West 06
Sumter Villages
Sumter Villages San Pedro Ctyd
The Villages
The Villages
The Villages Of Sumter
The Villages Rio Ranchero Sout
The Villages Unit 16
The Villagessumter
Villages Lady Lake
Villages Lady Lake Unit 22
Villages Lady Lake Unit 23
Villages Of Sumter
Villages Of Sumter Patio Villa
Villages Of Sumter Villa De La
Villages Of Sumter Villa San A
Villages Of Sumter Villa Valde
Villages Of Sumter Villa Vera
Villages Sumter
Villages Sumter Rio Grande
Villages/sumter
Villageslady Lake Un 24
Villagessumter
Villagessumter Un 13
Similar Properties

