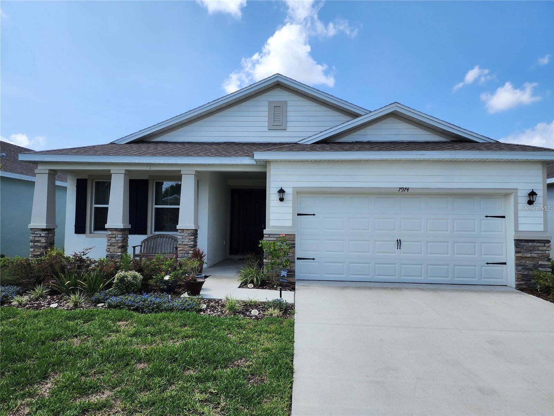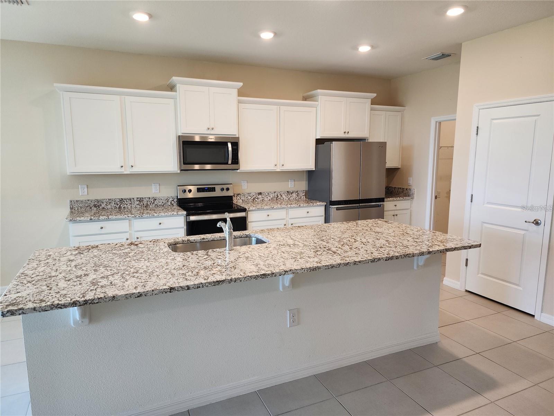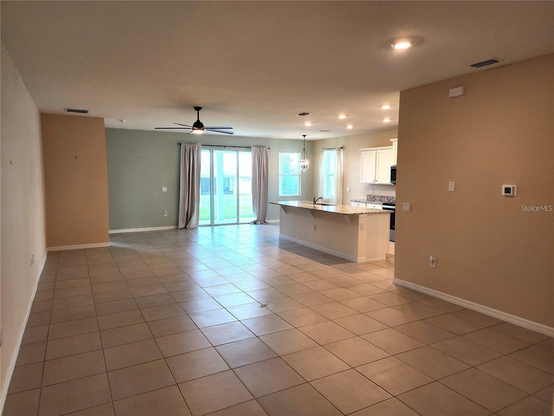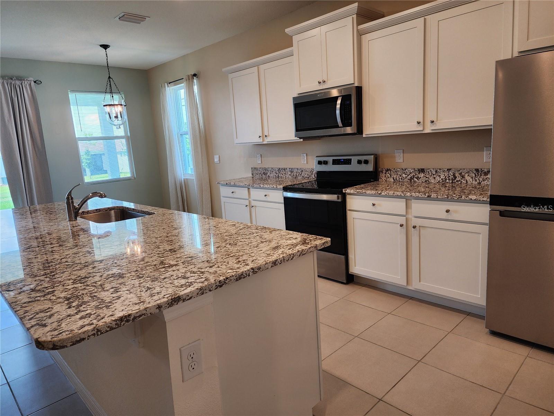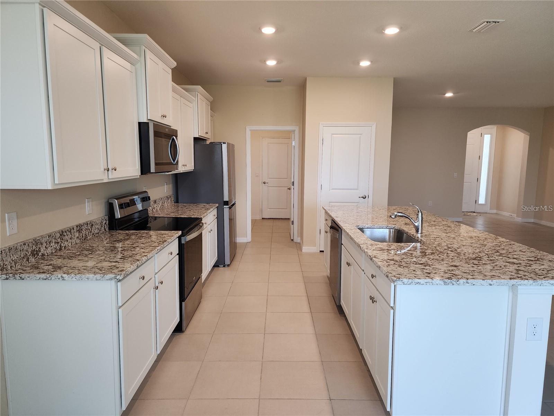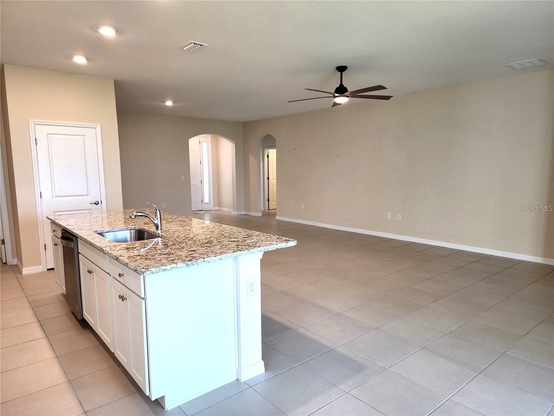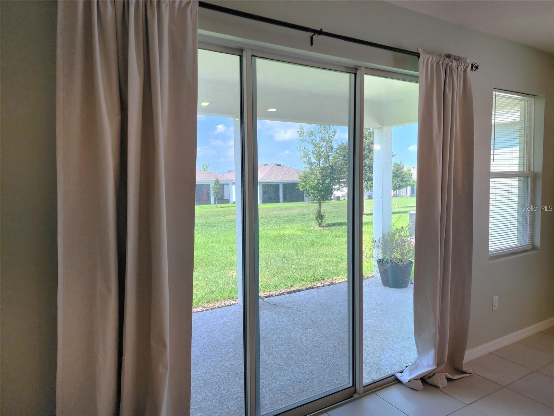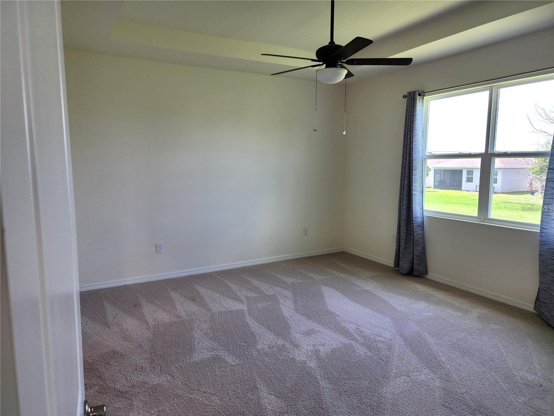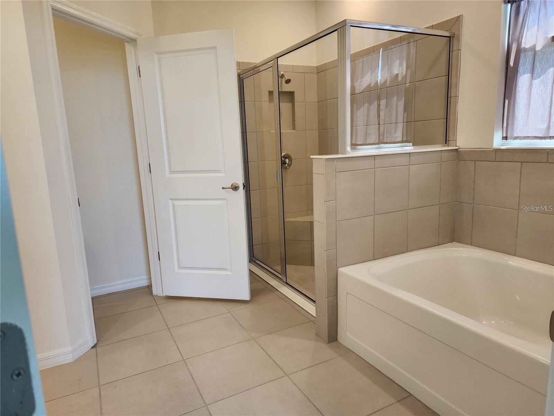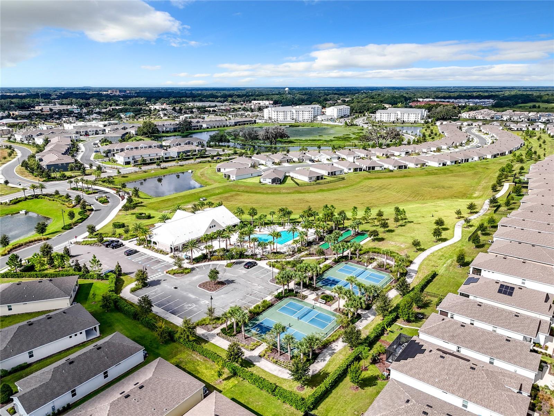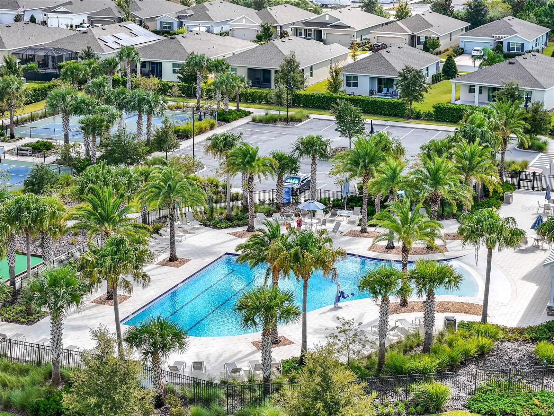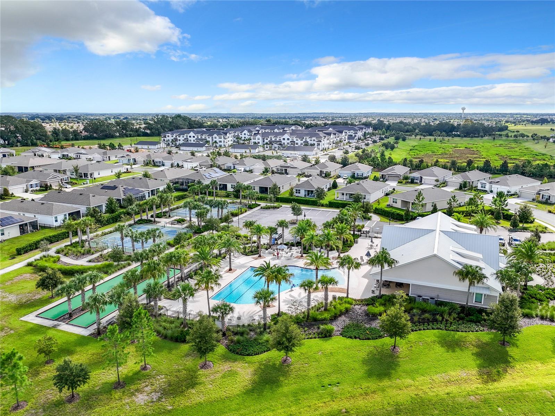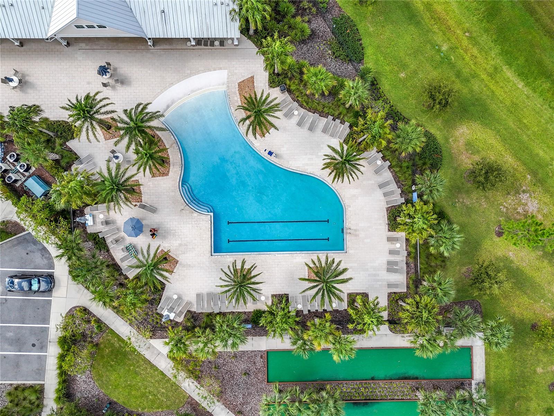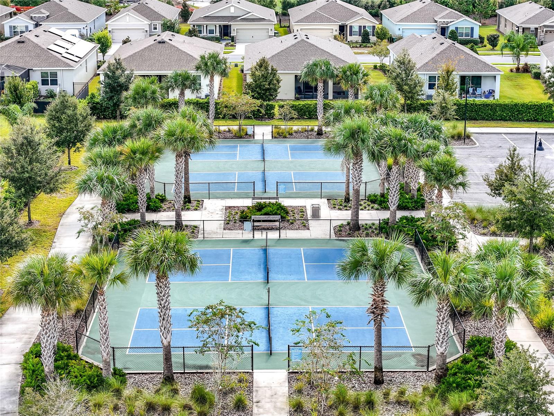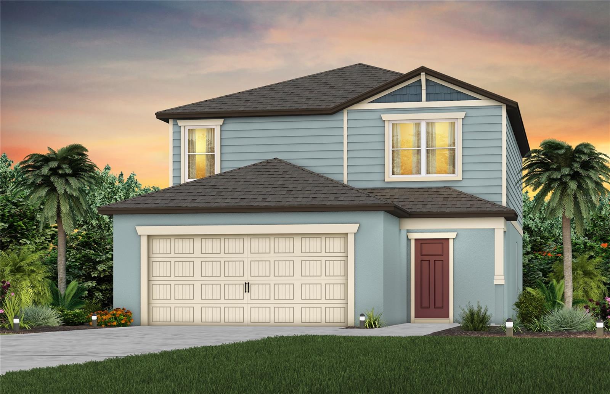7974 Penrose Place, WILDWOOD, FL 34785
- MLS#: G5096419 ( Residential )
- Street Address: 7974 Penrose Place
- Viewed: 11
- Price: $320,000
- Price sqft: $125
- Waterfront: No
- Year Built: 2023
- Bldg sqft: 2560
- Bedrooms: 3
- Total Baths: 2
- Full Baths: 2
- Garage / Parking Spaces: 2
- Days On Market: 98
- Additional Information
- Geolocation: 28.8719 / -82.0146
- County: SUMTER
- City: WILDWOOD
- Zipcode: 34785
- Subdivision: Beaumont Ph 2 3
- Elementary School: Wildwood Elementary
- Middle School: Wildwood Middle
- High School: Wildwood High
- Provided by: RE/MAX FREEDOM
- Contact: Jacob Pfaff
- 352-559-0911

- DMCA Notice
-
Description*earn a seller credit to buyers closing costs using preferred lender* Nestled in the sought after Beaumont Community, this 3 bedroom, 2 bathroom Laurel Model welcomes you with its spacious 1844 square foot layout. With a remarkable absence of rear neighbors, you are granted unparalleled privacy. Step inside to discover an inviting open floor plan, boasting 9 & 1/2 ft ceilings that accentuate the airy ambiance. The large kitchen has granite countertops, beautiful wooden cabinets, an expansive island, and a sizable pantry closet, all complemented by stainless steel appliances. Entertain effortlessly in this home's expansive open floor plan and generous island, providing an inviting space to host cherished gatherings with friends and family. Retreat to the master bedroom, a haven of luxury featuring a tiled shower with a sleek glass enclosure, a relaxing spa tub, and double sinks adorned with granite countertops, epitomizing comfort and style. The two additional spacious bedrooms offer their own ample closets, while a conveniently located bathroom, nestled between these rooms, ensures accessibility and convenience for all. The convenience continues with a laundry room between the kitchen and garage, a shelf above the washer and dryer for storage, alongside a closet for added storage. Indulge in the community's amenities, inclusive in the HOA fee, covering pickleball courts, bocce ball courts, a fitness center, a resort style pool, and clubhouse access. Plus, enjoy the ease of basic lawn maintenance, cable, and internet making this residence a complete package for a vibrant, effortless lifestyle. Schedule a time to see this home in this wonderful neighborhood!
Property Location and Similar Properties
Features
Building and Construction
- Covered Spaces: 0.00
- Exterior Features: Lighting, Sidewalk, Sliding Doors
- Flooring: Carpet, Ceramic Tile
- Living Area: 1844.00
- Roof: Shingle
Land Information
- Lot Features: Landscaped, Sidewalk, Paved
School Information
- High School: Wildwood High
- Middle School: Wildwood Middle
- School Elementary: Wildwood Elementary
Garage and Parking
- Garage Spaces: 2.00
- Open Parking Spaces: 0.00
Eco-Communities
- Water Source: Public
Utilities
- Carport Spaces: 0.00
- Cooling: Central Air
- Heating: Central, Electric
- Pets Allowed: Yes
- Sewer: Public Sewer
- Utilities: BB/HS Internet Available, Cable Available, Cable Connected, Electricity Available, Electricity Connected, Public, Sewer Available, Sewer Connected, Sprinkler Meter, Underground Utilities, Water Available, Water Connected
Finance and Tax Information
- Home Owners Association Fee Includes: Cable TV, Internet, Maintenance Grounds
- Home Owners Association Fee: 426.00
- Insurance Expense: 0.00
- Net Operating Income: 0.00
- Other Expense: 0.00
- Tax Year: 2024
Other Features
- Appliances: Dishwasher, Disposal, Dryer, Electric Water Heater, Microwave, Range, Refrigerator, Washer
- Association Name: Tammy Collins
- Association Phone: (877) 221-6919
- Country: US
- Interior Features: Ceiling Fans(s), Eat-in Kitchen, High Ceilings, Kitchen/Family Room Combo, L Dining, Living Room/Dining Room Combo, Open Floorplan, Primary Bedroom Main Floor, Smart Home, Solid Wood Cabinets, Stone Counters, Thermostat, Window Treatments
- Legal Description: LOT 329 BEAUMONT PHASE 2 & 3 PB 19 PGS 45-45F
- Levels: One
- Area Major: 34785 - Wildwood
- Occupant Type: Tenant
- Parcel Number: G04R329
- Possession: Negotiable
- View: Garden, Park/Greenbelt
- Views: 11
- Zoning Code: RES
Payment Calculator
- Principal & Interest -
- Property Tax $
- Home Insurance $
- HOA Fees $
- Monthly -
For a Fast & FREE Mortgage Pre-Approval Apply Now
Apply Now
 Apply Now
Apply NowNearby Subdivisions
Beaumont
Beaumont Ph 1
Beaumont Ph 2 3
Beaumont Ph 2 & 3
Bridges
City Of Wildwood
Coleman Heights
Continental Country Club
Crestview
Equine Acres
Fairways Of Rolling Hills
Fox Hollow
Fox Hollow Ph 02
Fox Hollow Ph 2
Fox Hollow Sub
Highfield At Twisted Oaks
Highland View
Highland View Add
Highland View Addition To Wild
Highlandview Add
Meadow Lawn Add/wildwood
Meadow Lawn Addwildwood
Meadowlawn Add
None
Not In Hernando
Not On List
Oak Hill Sub
Oak Hill Wildwood Country Esta
Pepper Tree Village
Pettys Add
Piedmont Point
Rolling Hills Manor
Seaboard Park
Sunset Park
Timberwoods Estates
Triumph South
Triumph South Ph 1
Triumph South Phase 1
Twisted Oaks
Wildwood
Wildwood Landing
Wildwood Ranches
Similar Properties

