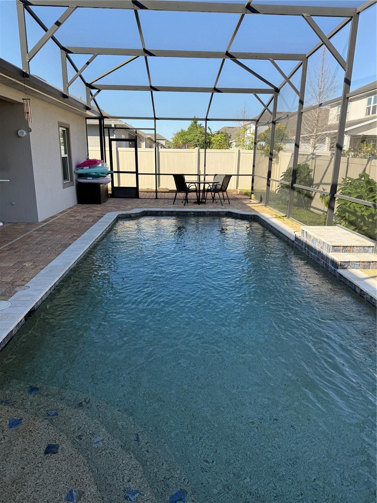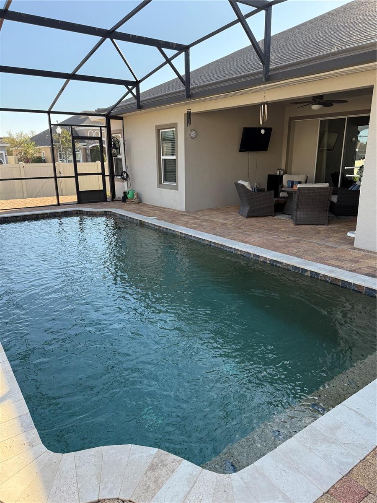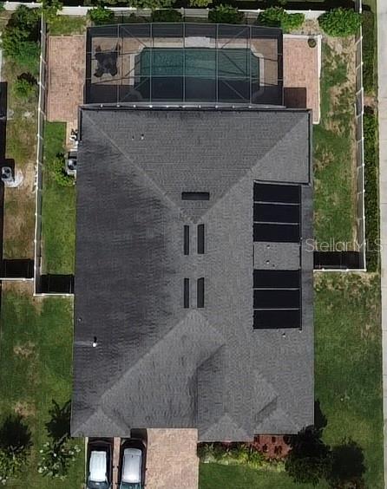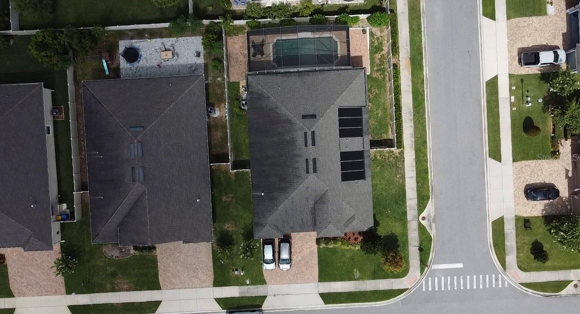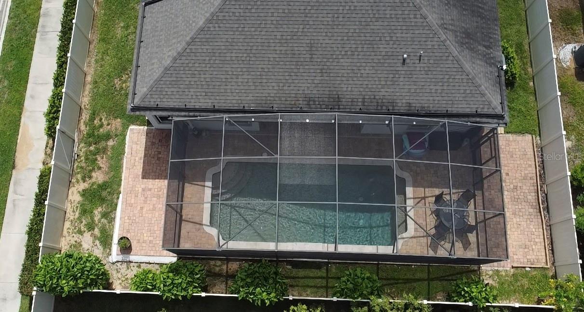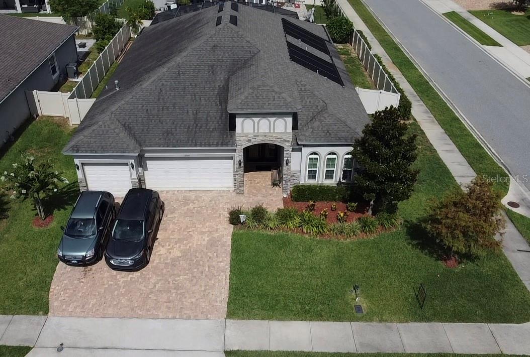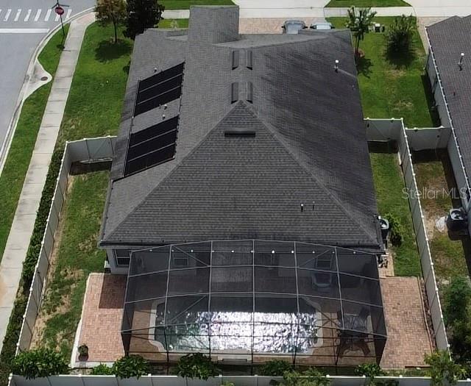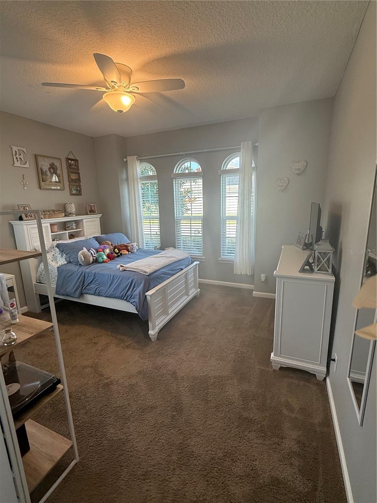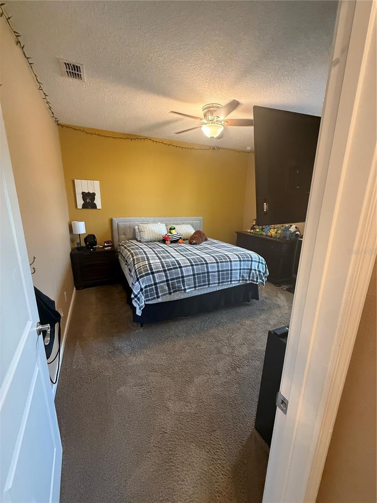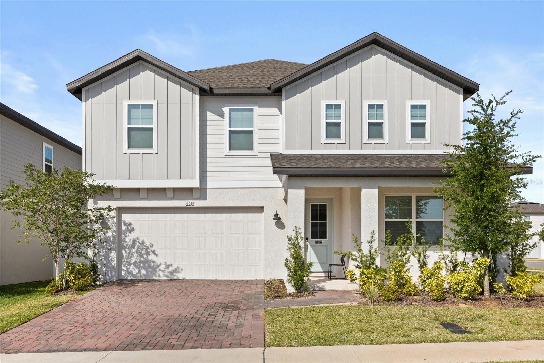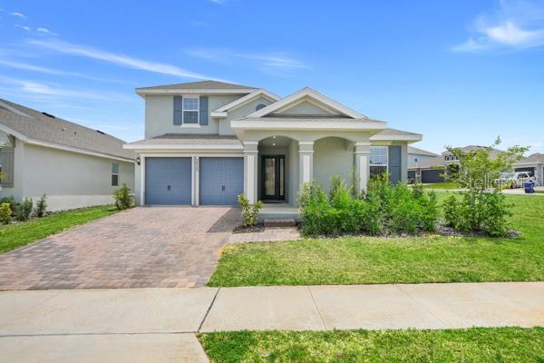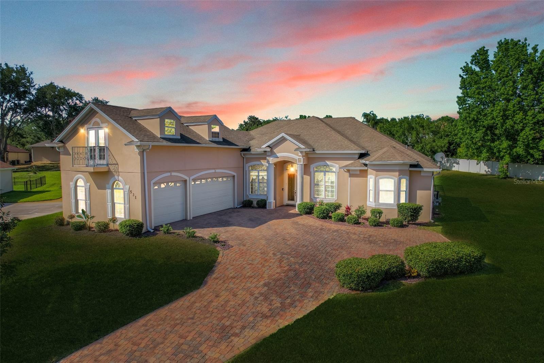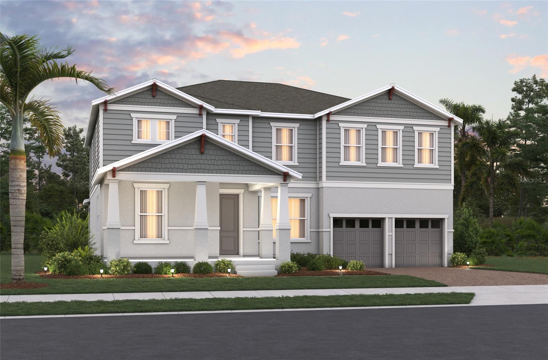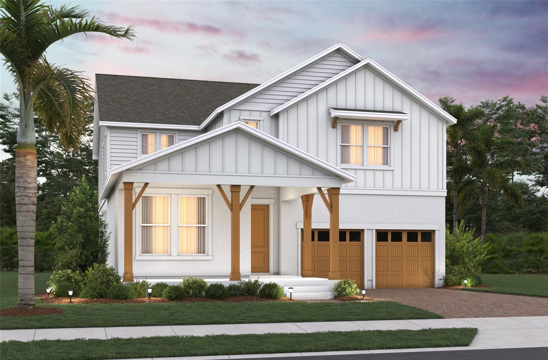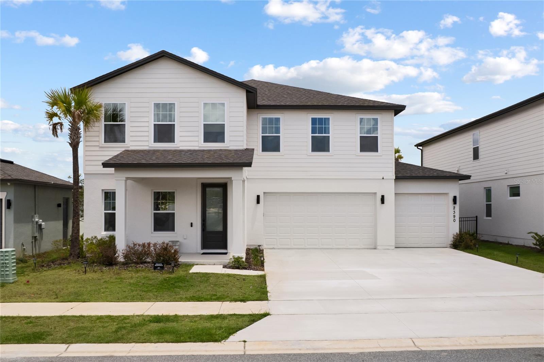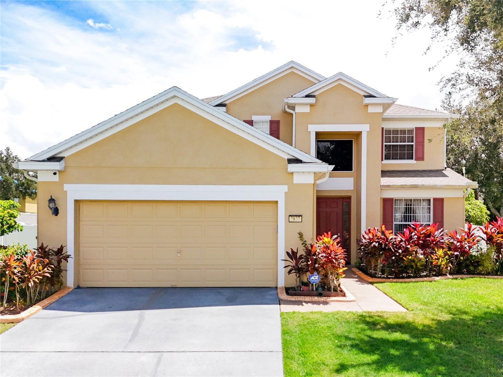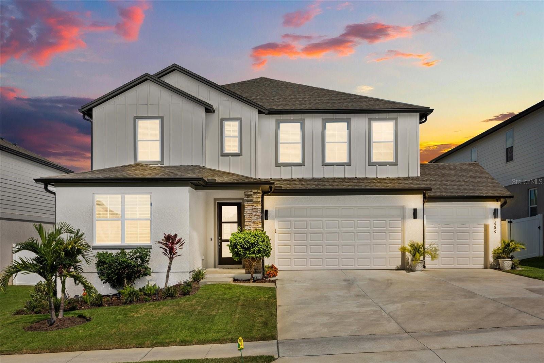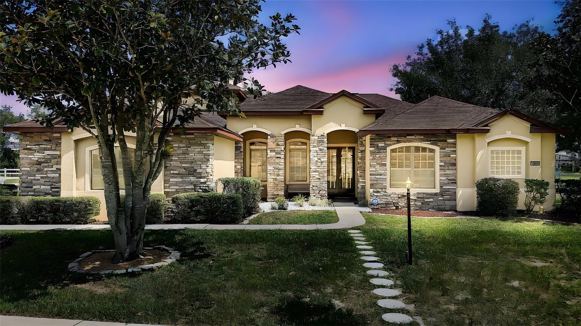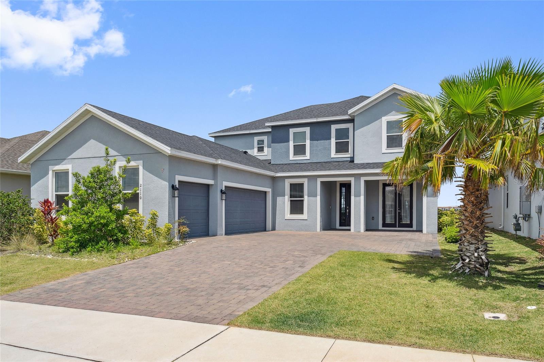2504 Cavender Creek Road, MINNEOLA, FL 34715
- MLS#: G5096286 ( Residential )
- Street Address: 2504 Cavender Creek Road
- Viewed: 78
- Price: $685,000
- Price sqft: $202
- Waterfront: No
- Year Built: 2018
- Bldg sqft: 3388
- Bedrooms: 4
- Total Baths: 3
- Full Baths: 3
- Garage / Parking Spaces: 3
- Days On Market: 169
- Additional Information
- Geolocation: 28.5872 / -81.7327
- County: LAKE
- City: MINNEOLA
- Zipcode: 34715
- Subdivision: Ardmore Reserve Phas Ii Replat
- Elementary School: Grassy Lake Elementary
- Middle School: East Ridge Middle
- High School: Lake Minneola High
- Provided by: WEICHERT, REALTORS-HALLMARK PR
- Contact: Liz Hall
- 352-536-9948

- DMCA Notice
-
DescriptionMotivated seller... Price improvement!!! Pool home in sought after ardmore reserve! This well maintained home sits on a corner lot and is fully fenced in with three rear access gates. Enjoy entertaining guests in the open concept kitchen/family room combo, that contains a large three panel sliding door and separate pool door that lead out to the relaxing pool deck to the screened in, solar heated, saltwater pool. Back patio has a gas hook up built in for the option of a future outdoor kitchen. Huge eat in kitchen island with granite countertops, pendant lighting, and a gourmet kitchen with stainless steel appliances to include double ovens, a gas cooktop, dishwasher, and a brand new french door refrigerator. Large, wide, beautiful foyer with double glass decorative doors makes moving in a breeze. Bonus den with french doors can be used as a playroom or office. Master bedroom with his/her closets and vanities. Vanities throughout the house are gentleman height and toilets are comfort height. Master shower with double shower heads and separate soaking tub. Upgraded 18 inch tile throughout the main living area, and carpet in the bedrooms. Ceiling fans throughout the house. Indoor laundry room with the option of electric or gas dryer hook up. Three car garage for added storage/parking space. Built in storage racks on the garage ceiling help to keep things organized and out of the way. Paver driveway and pool deck. Exterior of home is pre wired for cat5 security cameras. Holiday decorating is easy with soffit outlets at the front of the home. Gated access resort style community pool and playground. Low quarterly hoa dues. Highly sought after schools. Easy commute to shops, restaurants, local hospitals, bike trails, the national training center, minneola athletic complex, minneola trailhead park, and turnpike access. Don't miss the opportunity to own this beautiful pool home. Schedule your showing and make this home yours!
Property Location and Similar Properties
Features
Building and Construction
- Builder Model: Avalon I
- Builder Name: Dream Finders
- Covered Spaces: 0.00
- Exterior Features: Lighting, Sidewalk, Sliding Doors
- Fencing: Fenced, Vinyl
- Flooring: Carpet, Tile
- Living Area: 2528.00
- Roof: Shingle
Land Information
- Lot Features: Corner Lot, City Limits, Sidewalk, Paved
School Information
- High School: Lake Minneola High
- Middle School: East Ridge Middle
- School Elementary: Grassy Lake Elementary
Garage and Parking
- Garage Spaces: 3.00
- Open Parking Spaces: 0.00
- Parking Features: Driveway, Garage Door Opener
Eco-Communities
- Pool Features: Child Safety Fence, Deck, Heated, In Ground, Lighting, Salt Water, Screen Enclosure, Solar Heat, Solar Power Pump
- Water Source: Public
Utilities
- Carport Spaces: 0.00
- Cooling: Central Air
- Heating: Central
- Pets Allowed: Yes
- Sewer: Public Sewer
- Utilities: BB/HS Internet Available, Cable Available, Cable Connected, Electricity Available, Electricity Connected, Fiber Optics, Mini Sewer, Natural Gas Available, Natural Gas Connected, Phone Available, Public, Sewer Available, Sewer Connected, Underground Utilities, Water Available, Water Connected
Finance and Tax Information
- Home Owners Association Fee: 193.00
- Insurance Expense: 0.00
- Net Operating Income: 0.00
- Other Expense: 0.00
- Tax Year: 2024
Other Features
- Appliances: Built-In Oven, Cooktop, Dishwasher, Disposal, Gas Water Heater, Microwave, Refrigerator
- Association Name: Artemis Lifestyle Services
- Association Phone: 407-705-2190
- Country: US
- Furnished: Unfurnished
- Interior Features: Ceiling Fans(s), Eat-in Kitchen, Kitchen/Family Room Combo, Open Floorplan, Stone Counters, Thermostat, Tray Ceiling(s), Walk-In Closet(s), Window Treatments
- Legal Description: ARDMORE RESERVE PHASE II A REPLAT PB 68 PG 25-27 LOT 55 ORB 5069 PG 637
- Levels: One
- Area Major: 34715 - Minneola
- Occupant Type: Owner
- Parcel Number: 08-22-26-0301-000-05500
- Style: Ranch
- View: Pool
- Views: 78
- Zoning Code: PUD-R
Payment Calculator
- Principal & Interest -
- Property Tax $
- Home Insurance $
- HOA Fees $
- Monthly -
For a Fast & FREE Mortgage Pre-Approval Apply Now
Apply Now
 Apply Now
Apply NowNearby Subdivisions
Apshawa Groves
Ardmore Reserve
Ardmore Reserve Ph I
Ardmore Reserve Ph Iii
Ardmore Reserve Ph Iv
Ardmore Reserve Ph Lli
Ardmore Reserve Ph Vi A Re
Ardmore Reserve Phas Ii Replat
Ardmore Reserve Phase
Cyrene At Minneola
Del Webb Minneola
Del Webb Minneola Ph 2
Del Webb Phase 2
High Point Community
Hills Of Minneola
Minneola
Minneola Highland Oaks Ph 03
Minneola Hills Ph 2a
Minneola Hills Ph 2b
Minneola Hodges Sub
Minneola Lakewood Ridge Ph 06
Minneola Lakewood Ridge Sub
Minneola Oak Valley Ph 04b Lt
Minneola Parkside Ii Sub
Minneola Reserve At Minneola P
Minneola Sunset Shores Sub
Minneola Waterford Landing Sub
No
Oak Valley Ph 01a
Oak Valley Ph 01b
Oak Valley Ph 04
Oak Vly Ph 4b
Overlook At Grassy Lake
Overlookgrassy Lake
Park View At The Hills
Park View At The Hills Ph 3
Park Viewthe Hills Ph 2 A
Quail Valley Ph 02 Lt 101
Quail Valley Phase Iii
Reservelk Rdg
Reserveminneola Ph 2a2c
Reserveminneola Ph 2c Rep
Reserveminneola Ph 4
The Hills Of Minneola
The Reserve At Lake Ridge
Villages At Minneola Hills
Villagesminneola Hills Ph 1a
Villagesminneola Hills Ph 2b
Villagesminneola Hills Ph 4
Similar Properties


































