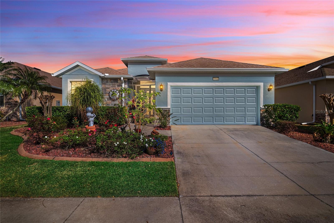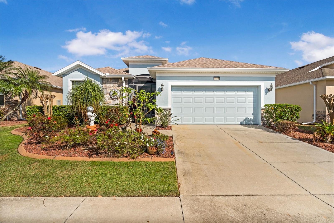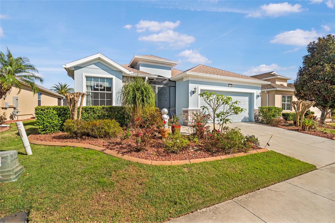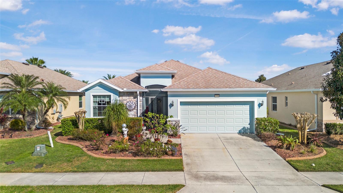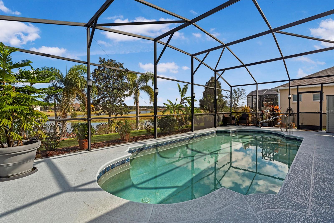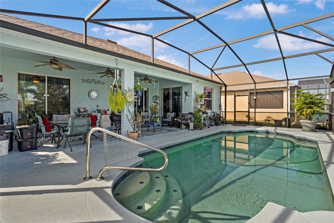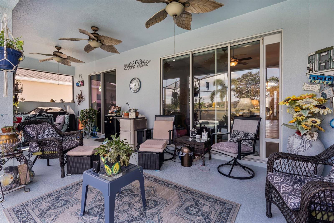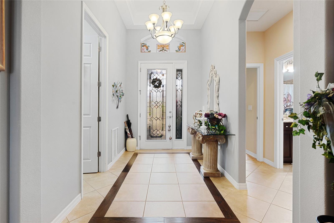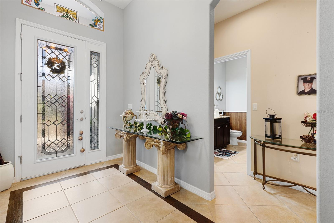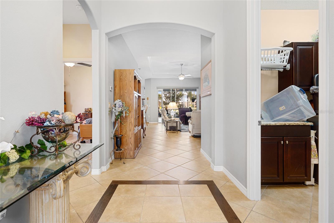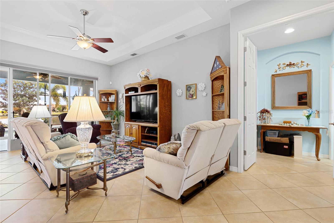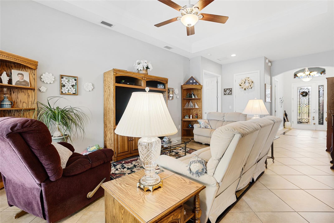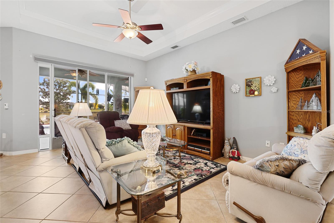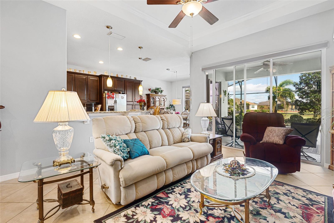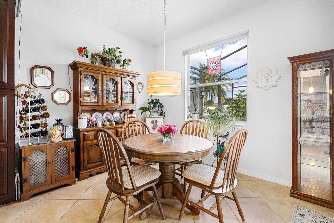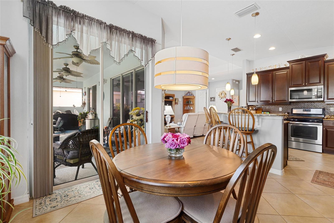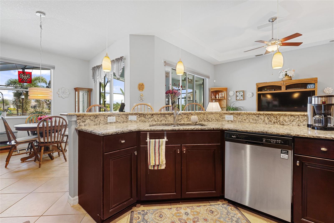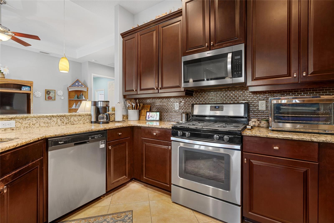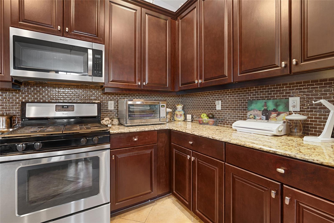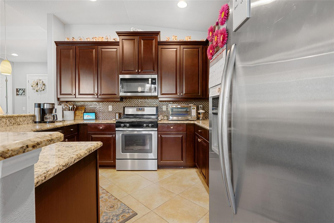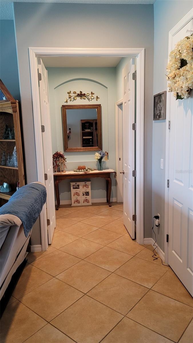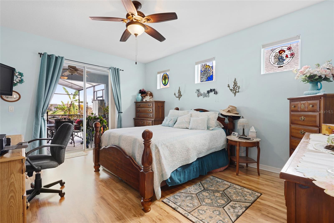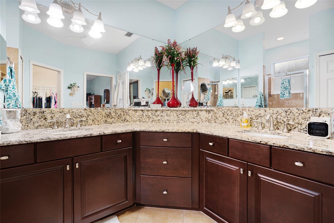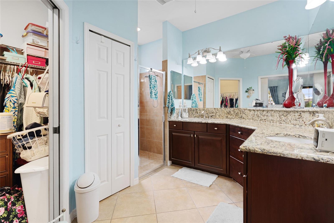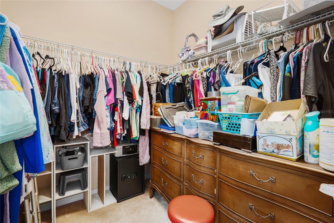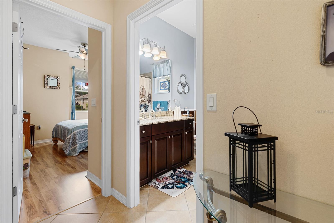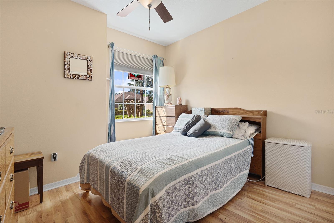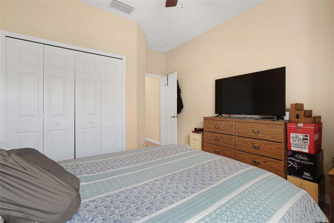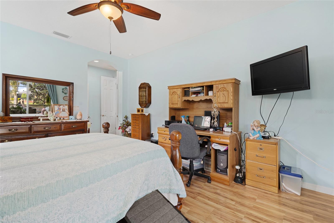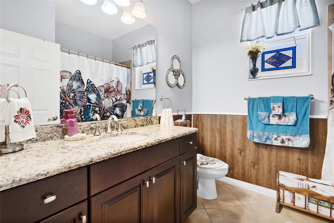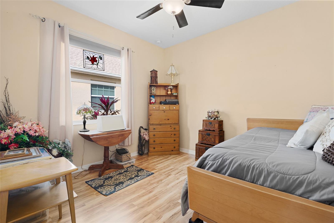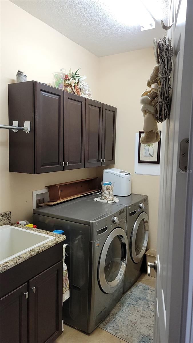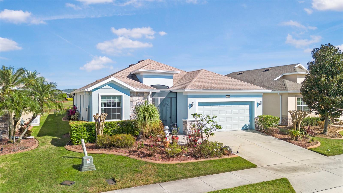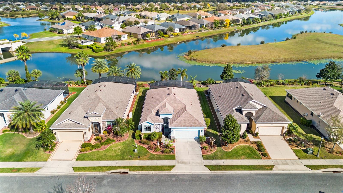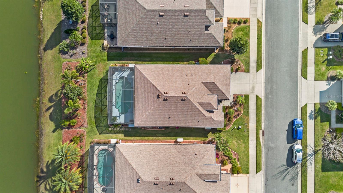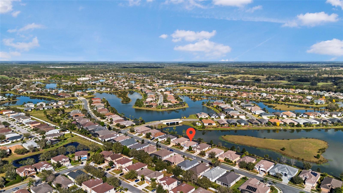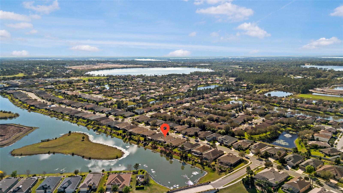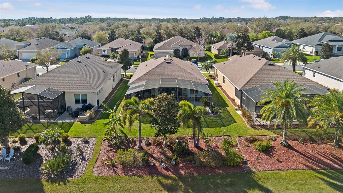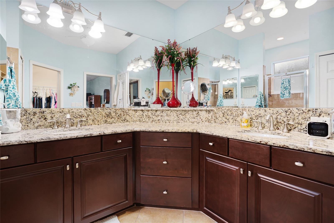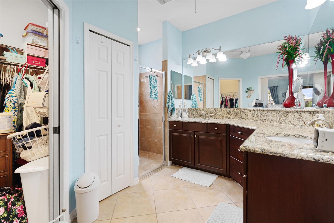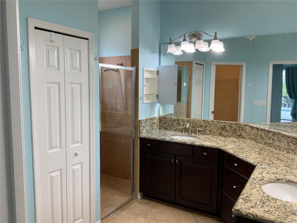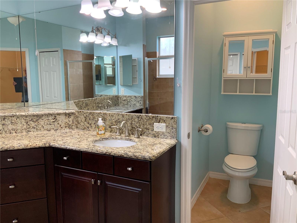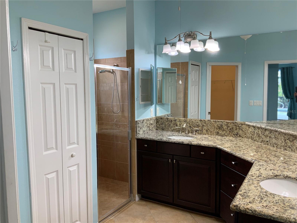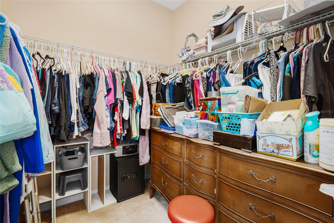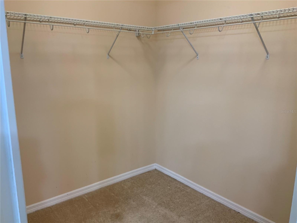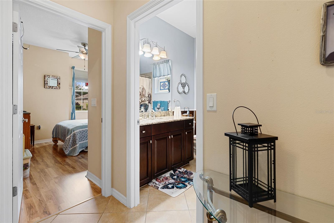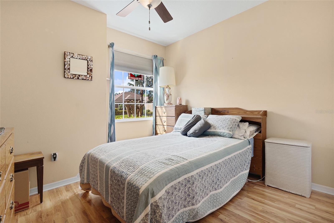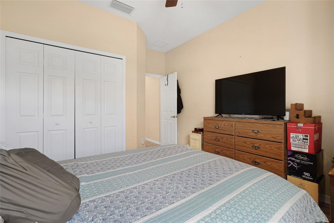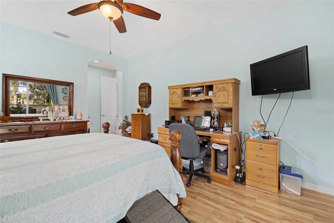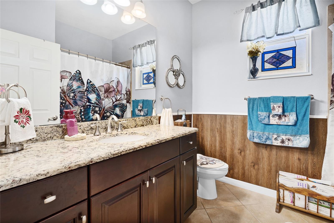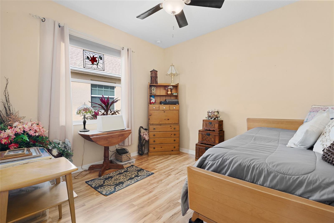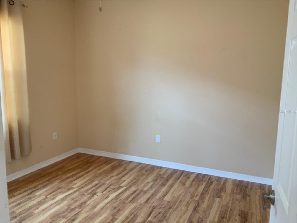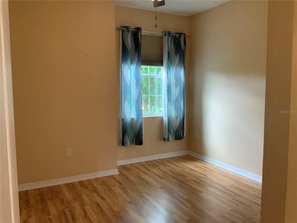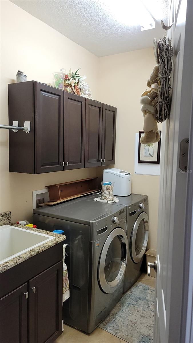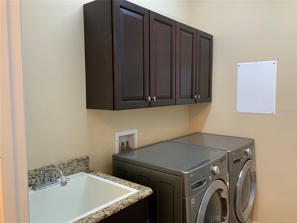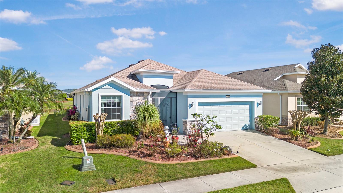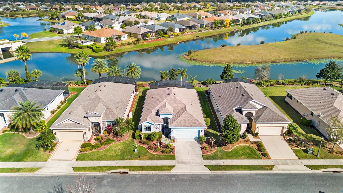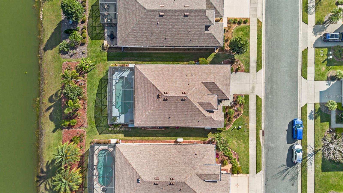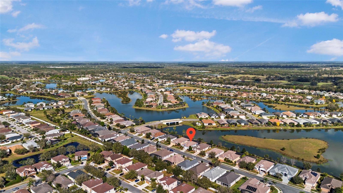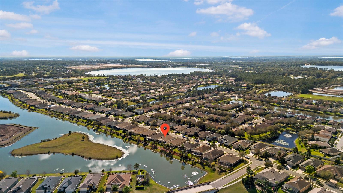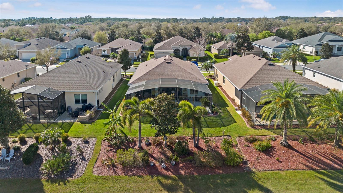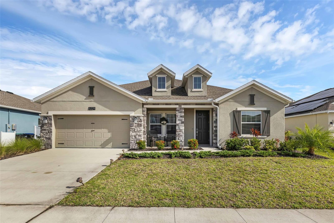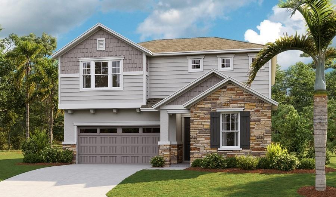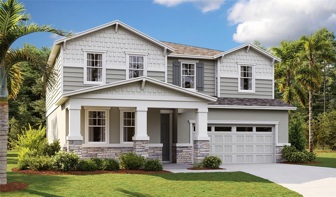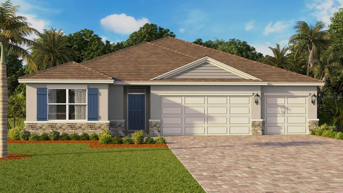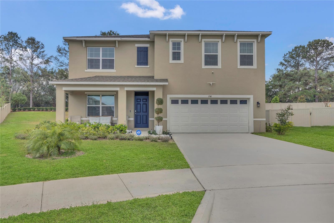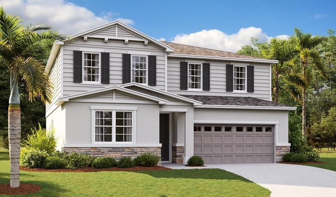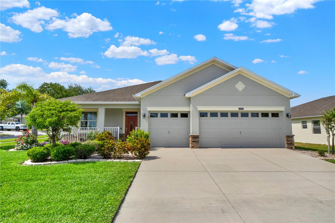8780 Bridgeport Bay Circle, MOUNT DORA, FL 32757
- MLS#: G5093349 ( Residential )
- Street Address: 8780 Bridgeport Bay Circle
- Viewed: 2
- Price: $495,000
- Price sqft: $204
- Waterfront: Yes
- Wateraccess: Yes
- Waterfront Type: Lake Front
- Year Built: 2013
- Bldg sqft: 2432
- Bedrooms: 3
- Total Baths: 2
- Full Baths: 2
- Garage / Parking Spaces: 2
- Days On Market: 164
- Additional Information
- Geolocation: 28.8387 / -81.6247
- County: LAKE
- City: MOUNT DORA
- Zipcode: 32757
- Subdivision: Lakes Of Mount Dora Ph 3
- Provided by: WEICHERT REALTORS HALLMARK PRO
- Contact: Matthew Ferland
- 352-729-6528

- DMCA Notice
-
Description(HUUUGGGEEE!! Price Reduction.) Why shop around? Let's make a deal. This home is vacant and the Seller is HIGHLY MOTIVATED !! Welcome to this BEAUTIFUL pool home with almost 1700 Square feet of living space which does not include the patio and wrap around pool deck space that is also available for enjoyment. This amazing home has so many custom upgrades making this a must see especially if you want to spoil yourself in comfort. Some of the wonderful features include raised bathroom vanities, custom cabinetry in the kitchen with bottom cabinet slide out and corner cabinet side slides. Very large wrap around cabinets throughout the kitchen for ample storage space to keep the counters free of clutter. There is an instant tankless hot water heater below the kitchen sink, a very large bar area for enough space to seat six, not to include the great dinette area just to sit and relax in the morning or evening. The main living areas are so bright and open with a great view of the pool and patio area just beyond the sliding doors that bring the outside in and vice versa. You can also watch the sunrise with great views from the back of the property. Custom remote blinds in the main family room and dinette for ease of raising and lowering. The primary bedroom has a sliding door to the pool area and a small pass through which brings you to the ensuite bathroom with double vanity sink area, separate commode and walk in closet. Split bedroom plan so your guests will feel like they are staying in a place all their own when visiting.There is a whole house Generac Generator so the storms should not be a problem when it comes to keeping power at the property. New paint on the exterior to include the whole home and pool patio area, gas hookup for grill or ready for you to build a custom outdoor kitchen. THIS HOME SHOULD BE ON THE MUST SEE LIST!!!!
Property Location and Similar Properties
Features
Building and Construction
- Covered Spaces: 0.00
- Exterior Features: Lighting, Rain Gutters, Sidewalk, Sliding Doors
- Flooring: Laminate, Tile
- Living Area: 1682.00
- Roof: Shingle
Land Information
- Lot Features: City Limits, Landscaped, Sidewalk, Private
Garage and Parking
- Garage Spaces: 2.00
- Open Parking Spaces: 0.00
- Parking Features: Driveway, Garage Door Opener, Guest, Off Street, Reserved
Eco-Communities
- Pool Features: Child Safety Fence, Gunite, Heated, In Ground, Lighting, Screen Enclosure, Tile
- Water Source: Public
Utilities
- Carport Spaces: 0.00
- Cooling: Central Air
- Heating: Central, Electric
- Pets Allowed: Yes
- Sewer: Public Sewer
- Utilities: Cable Connected, Electricity Connected, Natural Gas Connected, Public, Sewer Connected, Underground Utilities, Water Connected
Amenities
- Association Amenities: Cable TV, Clubhouse, Fence Restrictions, Fitness Center, Gated, Pool, Security, Tennis Court(s), Wheelchair Access
Finance and Tax Information
- Home Owners Association Fee Includes: Cable TV, Common Area Taxes, Pool, Escrow Reserves Fund, Management, Private Road, Recreational Facilities
- Home Owners Association Fee: 280.00
- Insurance Expense: 0.00
- Net Operating Income: 0.00
- Other Expense: 0.00
- Tax Year: 2024
Other Features
- Appliances: Dishwasher, Disposal, Dryer, Electric Water Heater, Microwave, Range, Refrigerator, Tankless Water Heater, Washer
- Association Name: Deanna Miller
- Association Phone: 352-357-1019
- Country: US
- Furnished: Unfurnished
- Interior Features: Accessibility Features, Ceiling Fans(s), Crown Molding, Eat-in Kitchen, High Ceilings, Kitchen/Family Room Combo, Open Floorplan, Primary Bedroom Main Floor, Split Bedroom, Stone Counters, Thermostat, Tray Ceiling(s), Walk-In Closet(s), Window Treatments
- Legal Description: LAKES OF MOUNT DORA PHASE 3A PB 64 PG 58-59 LOT 522 ORB 4459 PG 1546 ORB 5944 PG 371
- Levels: One
- Area Major: 32757 - Mount Dora
- Occupant Type: Owner
- Parcel Number: 08-19-27-1202-000-52200
- Possession: Close Of Escrow
- Style: Custom
- View: Water
- Zoning Code: SFH
Payment Calculator
- Principal & Interest -
- Property Tax $
- Home Insurance $
- HOA Fees $
- Monthly -
For a Fast & FREE Mortgage Pre-Approval Apply Now
Apply Now
 Apply Now
Apply NowNearby Subdivisions
0003
Acreage & Unrec
Bargrove Ph 1
Bargrove Ph 2
Bargrove Ph I
Bargrove Phase 2
Beauclair
Belle Ayre Estates
Chesterhill Estates
Cottage Way Llc
Cottages On 11th
Country Club Mount Dora Ph 02-
Country Club Mount Dora Ph 020
Country Club Of Mount Dora
Country Clubmount Fora Ph Ii
Dora Landings
Dora Manor Sub
Dora Parc
Elysium Club
Foothills Of Mount Dora
Golden Heights
Golden Heights Estates
Golden Isle
Greater Country Estates
Hacindas Bon Del Pinos
Harding Place
Hills Mount Dora
Hillside Estates
Holly Estates
Holly Estates Phase 1
Kimballs Sub
Lake Dora Pines
Lake Dora Pines #c
Lake Dora Pines C
Lakes Of Mount Dora
Lakes Of Mount Dora Ph 1
Lakes Of Mount Dora Ph 3
Lakes Of Mount Dora Phase 4a
Lakesmount Dora Ph 2
Lakesmount Dora Ph 3d
Lakesmount Dora Ph 4b
Laurel Lea Sub
Laurels Mount Dora 4598
Laurels Of Mount Dora
Loch Leven
Loch Leven Ph 01
Loch Leven Ph 04 Lt 94
Mount Dora
Mount Dora Cobble Hill Sub
Mount Dora Country Club Mount
Mount Dora Dickerman Sub
Mount Dora Dogwood Mountain
Mount Dora Dorset Mount Dora
Mount Dora Dorset Mount Dora P
Mount Dora Forest Heights
Mount Dora Grandview Terrace
Mount Dora Granite State Court
Mount Dora High Point At Lake
Mount Dora Kimballs
Mount Dora Lake Franklin Park
Mount Dora Lakes Mount Dora Ph
Mount Dora Lancaster At Loch L
Mount Dora Mount Dora Heights
Mount Dora Mrs S D Shorts
Mount Dora Overlook At Mount D
Mount Dora Pine Crest Unrec
Mount Dora Proper
Mount Dora Pt Rep Pine Crest
Mount Dora Summerbrooke Ph 01
Mount Dora Sunniland
Mount Dora Wolf Creek Ridge Ph
Mt Dora Country Club Mt Dora P
N/a
Niles Division
None
Not On The List
Oakfield At Mount Dora
Ola Beach Rep 02
Orangehurst 02
Other
Seasons At Wekiva Ridge
Stoneybrook Hills
Stoneybrook Hills 18
Stoneybrook Hills A
Stoneybrook Hills Un 02 A
Stoneybrook Hills Unit 3
Stoneybrook Hillsb
Sullivan Ranch
Sullivan Ranch Rep Sub
Sullivan Ranch Sub
Summerbrooke
Summerbrooke Ph 4
Summerview At Wolf Creek Ridge
Sylvan Shores
Tangerine
Timberwalk
Timberwalk Ph 1
Timberwalk Phase 2
Trailside
Trailside Phase 1
Unk
Victoria Settlement
Vineyards Ph 02
W E Hudsons Sub
Wolf Creek Ridge
Similar Properties

