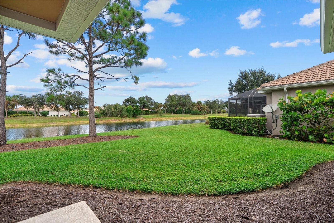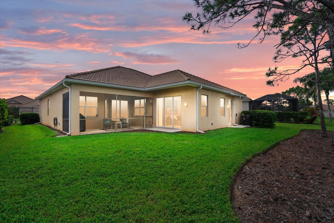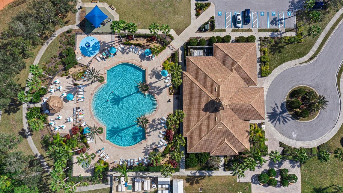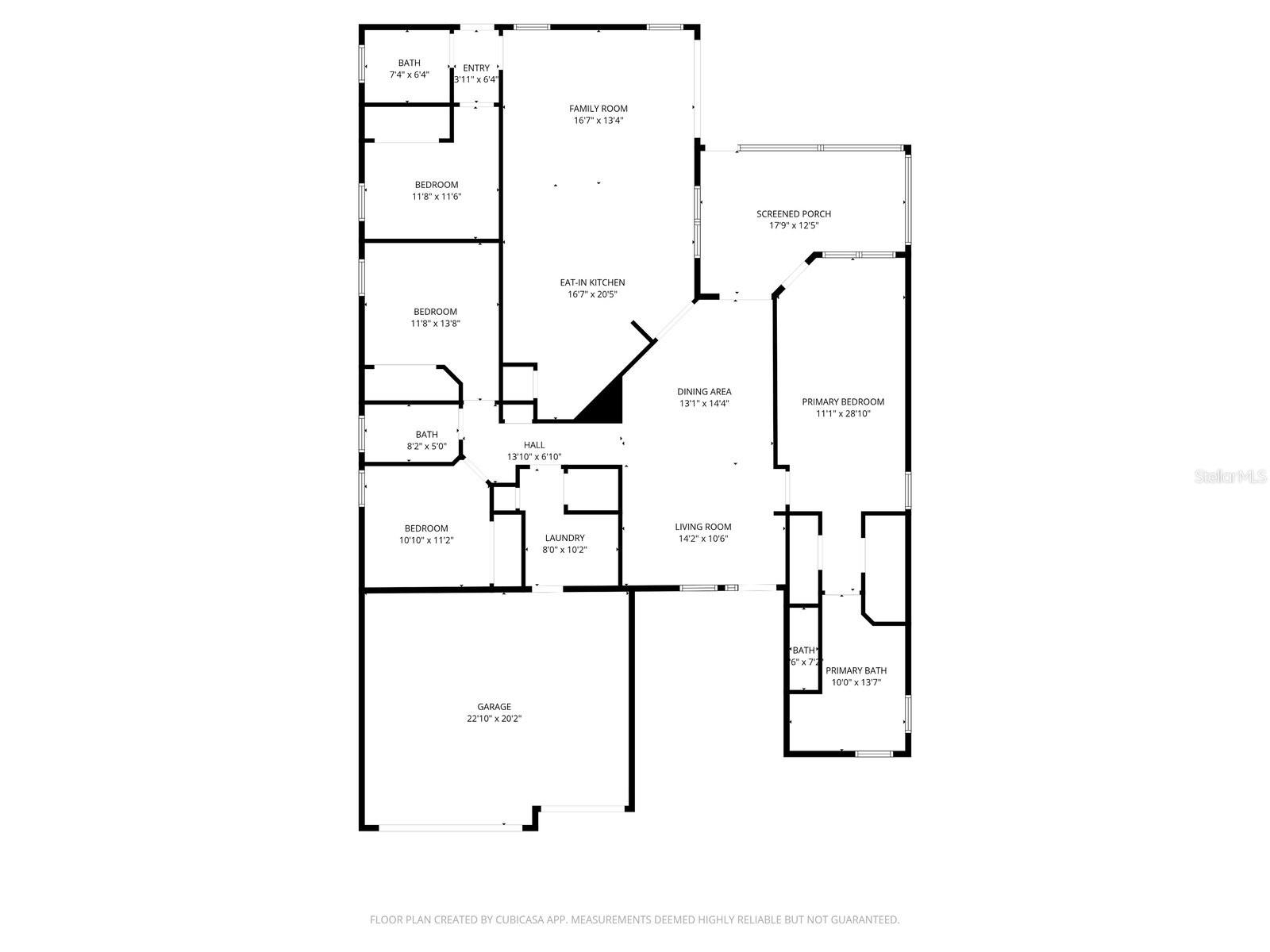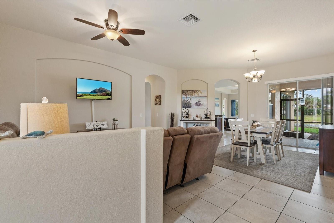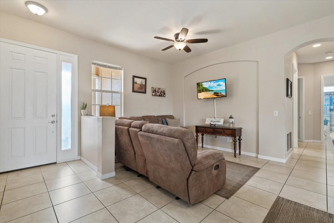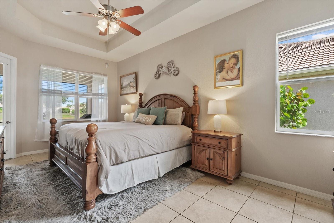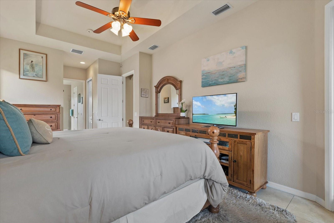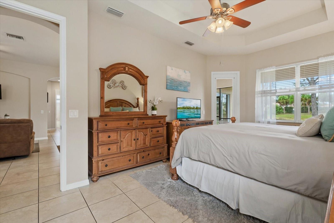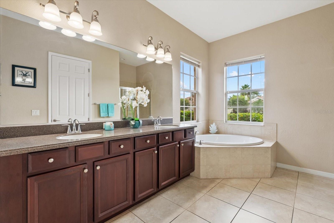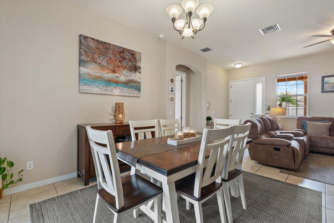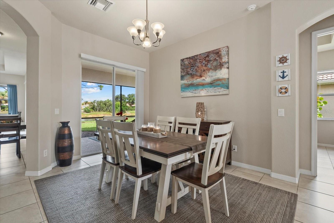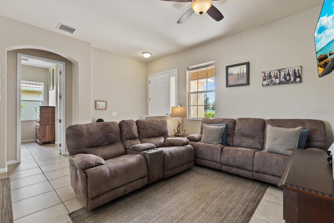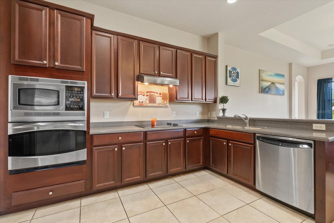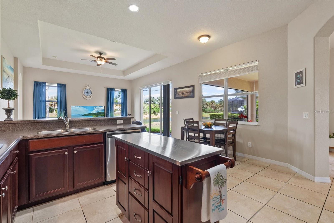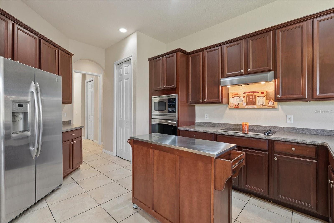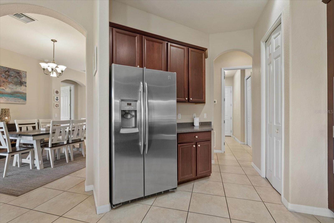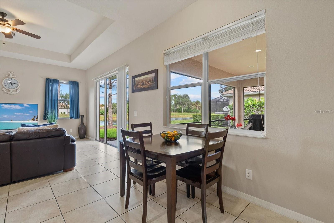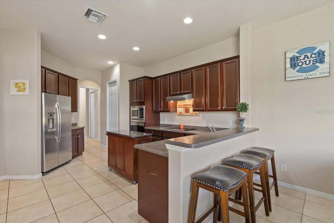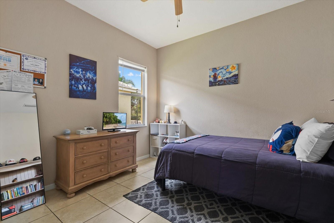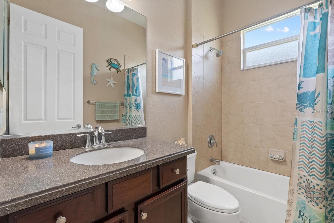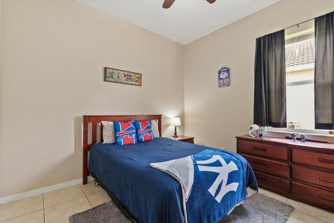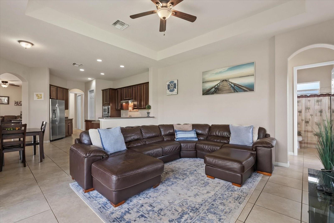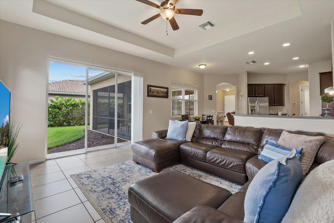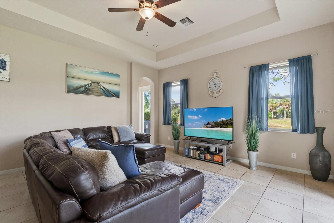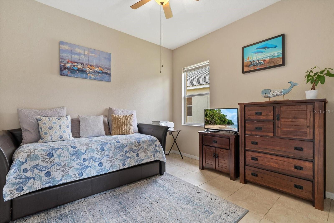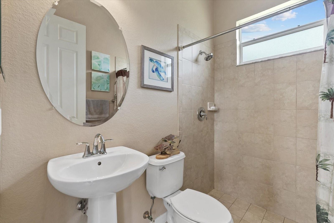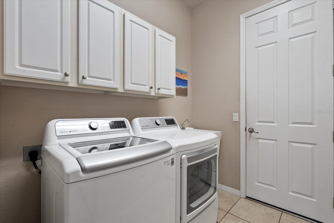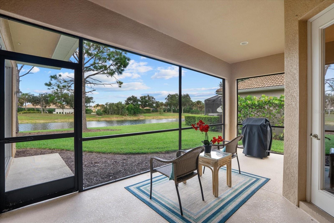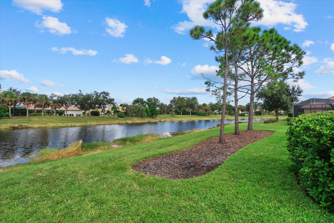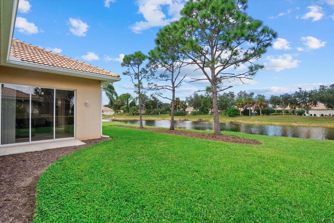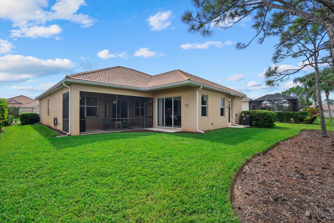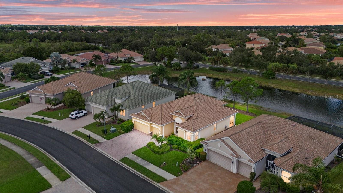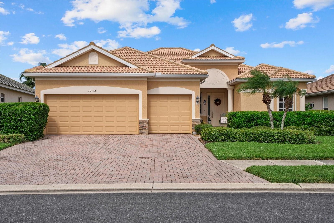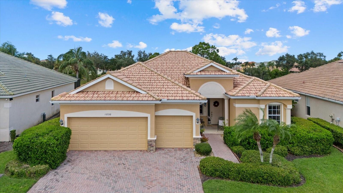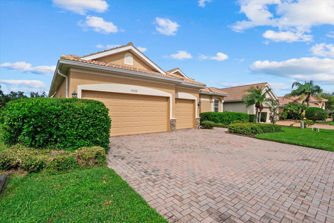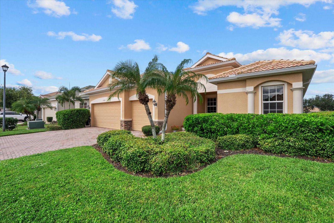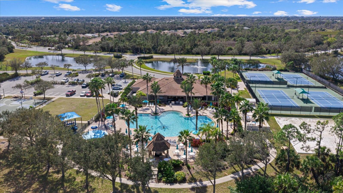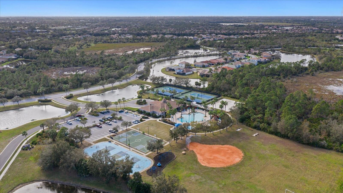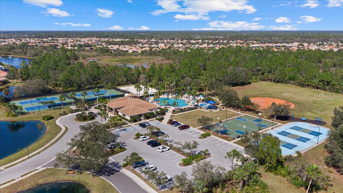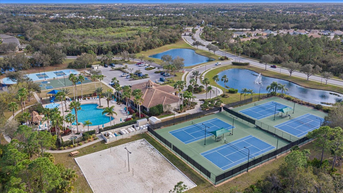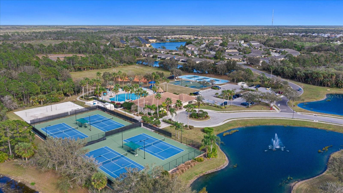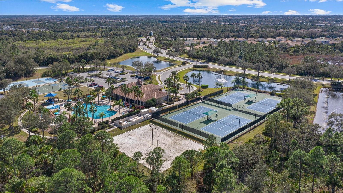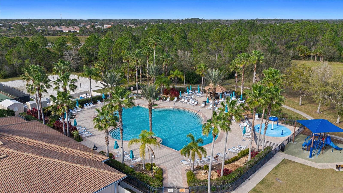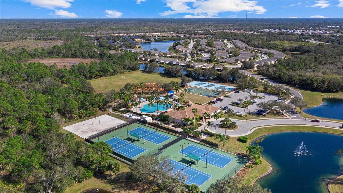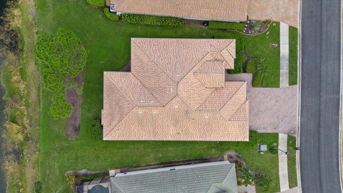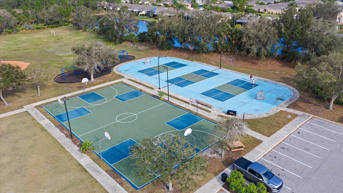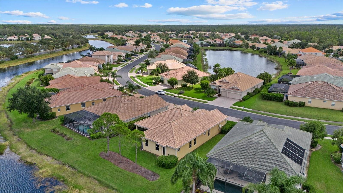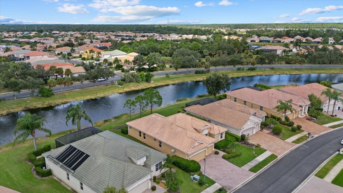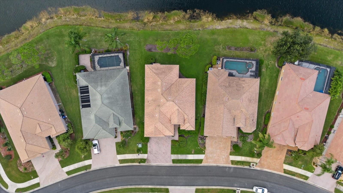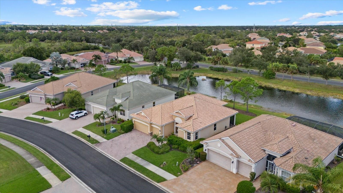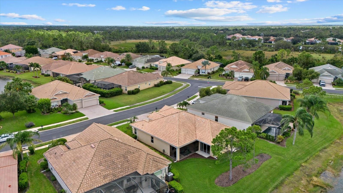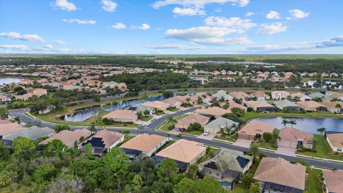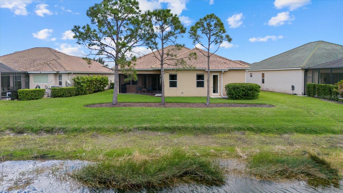12132 Granite Woods Loop, VENICE, FL 34292
- MLS#: N6140827 ( Residential )
- Street Address: 12132 Granite Woods Loop
- Viewed: 3
- Price: $499,000
- Price sqft: $162
- Waterfront: No
- Year Built: 2007
- Bldg sqft: 3085
- Bedrooms: 4
- Total Baths: 3
- Full Baths: 3
- Days On Market: 2
- Additional Information
- Geolocation: 27.0873 / -82.3448
- County: SARASOTA
- City: VENICE
- Zipcode: 34292
- Subdivision: Stoneybrook At Venice
- Elementary School: Taylor Ranch Elementary
- Middle School: Venice Area Middle
- High School: Venice Senior High
- Provided by: KELLER WILLIAMS ISLAND LIFE REAL ESTATE

- DMCA Notice
-
Description3 CAR GARAGE! LAKE VIEW! LOW HOA! LOW CDD! CERAMIC TILE THROUGHOUT! This beautifully maintained home radiates warmth and care from the moment you step inside. Nestled within one of Venices premier guard gated communities, this popular floor plan is thoughtfully designed to maximize living spaceideal for entertaining family and friends. Featuring 4 bedrooms, 3 bathrooms, and a 3 car garage, the residence is truly move in ready. Enjoy exceptional privacy with no homes behind the property and peace of mind provided by hurricane shutters. High ceilings and an open layout create an inviting atmosphere perfect for gatherings. The entryway opens to elegant formal living and dining areas, leading to a spacious kitchen equipped with stainless steel appliances, 42" cabinetry, corian countertops, a breakfast bar, pantry, eat in nook, and built in oven. The family room offers a comfortable retreat for relaxing or watching TV. The homes split bedroom design enhances privacy, featuring a mother in law suite, two guest bedrooms, and a separate primary suite. The primary suite impresses with soaring ceilings, dual walk in closets, dual sinks, a vanity, garden tub, separate shower, and direct access to the lanai. The covered and screened lanaiaccessible from both the living and family roomsoverlooks a serene lake, providing a peaceful backdrop to enjoy the sights and sounds of nature. Residents of Stoneybrook at Venice enjoy an exceptional array of amenities, including a resort style pool, splash pool, fitness center, lighted tennis and basketball courts, in line skating rink, two sand volleyball courts, multi purpose field, and scenic walking and biking paths. Conveniently located just 1015 minutes from Venice Island and Venice Beach, and only 5 minutes from Wellen Park and the Atlanta Braves Spring Training facility, this home offers the perfect blend of luxury, comfort, and location. To view the luxury video, please copy and paste the following link: https://player.vimeo.com/video/1125554371?badge=0&autopause=0&player_id=0&app_id=58479
Property Location and Similar Properties
Features
Building and Construction
- Covered Spaces: 0.00
- Exterior Features: Hurricane Shutters, Lighting, Private Mailbox, Rain Gutters, Sidewalk, Sliding Doors
- Flooring: Ceramic Tile
- Living Area: 2223.00
- Roof: Concrete, Tile
School Information
- High School: Venice Senior High
- Middle School: Venice Area Middle
- School Elementary: Taylor Ranch Elementary
Garage and Parking
- Garage Spaces: 3.00
- Open Parking Spaces: 0.00
Eco-Communities
- Water Source: Public
Utilities
- Carport Spaces: 0.00
- Cooling: Central Air
- Heating: Central
- Pets Allowed: Yes
- Sewer: Public Sewer
- Utilities: Electricity Connected
Amenities
- Association Amenities: Basketball Court, Cable TV, Clubhouse, Fitness Center, Gated, Park, Playground, Pool, Spa/Hot Tub, Tennis Court(s)
Finance and Tax Information
- Home Owners Association Fee Includes: Cable TV, Common Area Taxes, Pool, Escrow Reserves Fund, Insurance, Management, Private Road, Recreational Facilities
- Home Owners Association Fee: 689.00
- Insurance Expense: 0.00
- Net Operating Income: 0.00
- Other Expense: 0.00
- Tax Year: 2024
Other Features
- Appliances: Built-In Oven, Convection Oven, Cooktop, Dishwasher, Disposal, Dryer, Microwave, Refrigerator, Washer
- Association Name: Cheryl Cooper
- Association Phone: 941-870-4920
- Country: US
- Interior Features: Ceiling Fans(s), Eat-in Kitchen, High Ceilings, Kitchen/Family Room Combo, Living Room/Dining Room Combo, Open Floorplan, Primary Bedroom Main Floor, Solid Surface Counters, Solid Wood Cabinets, Split Bedroom, Tray Ceiling(s), Walk-In Closet(s)
- Legal Description: LOT 1066, STONEYBROOK AT VENICE UNIT 3
- Levels: One
- Area Major: 34292 - Venice
- Occupant Type: Owner
- Parcel Number: 0755031066
- View: Water
- Zoning Code: RSF1
Payment Calculator
- Principal & Interest -
- Property Tax $
- Home Insurance $
- HOA Fees $
- Monthly -
For a Fast & FREE Mortgage Pre-Approval Apply Now
Apply Now
 Apply Now
Apply NowNearby Subdivisions
2388 Isles Of Chestnut Creek
Auburn Hammocks
Auburn Woods
Berkshire Place
Berkshire Place Ph 2
Blue Heron Pond
Bridle Oaks
Brighton
Brighton Jacaranda
Caribbean Village
Cassata Place
Chestnut Creek Estates
Chestnut Creek Patio Homes
Chestnut Creek Villas
Cottages Of Venice
Devonshire North Ph 3
Everglade Estates
Fairways Of Capri Ph 2
Grand Oaks
Hidden Lakes Club Ph 1
Ironwood Villas
Kent Acres
L Pavia
North Venice Farms
Not Applicable
Palencia
Palm Villas
Par Four
Pelican Pointe Golf Country C
Pelican Pointe Golf & Country
Renaissance At West Villages
River Palms
Sawgrass
Stoneybrook At Venice
Stoneybrook Lndg
The Villas At Venice
Turnberry Place
Venetian Falls Ph 1
Venetian Falls Ph 2
Venetian Falls Ph 3
Venice Acres
Venice Golf Country Club
Venice Golf & Country Club
Verona Reserve
Watercrest Un 1
Watercrest Un 2
Waterford
Waterford Ph 1-a
Waterford Ph 1a
Waterford Tr J Ph 1
Waterfordashley Place
Waterfordcolony Place


