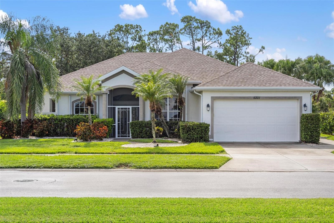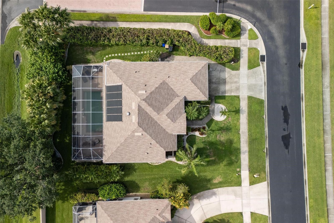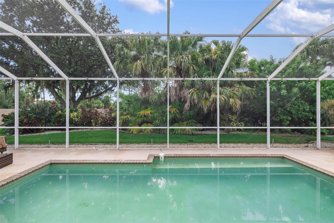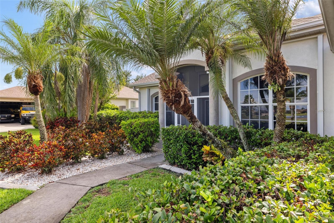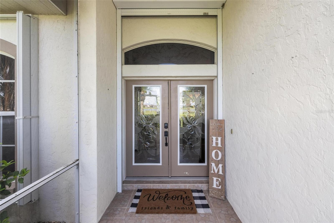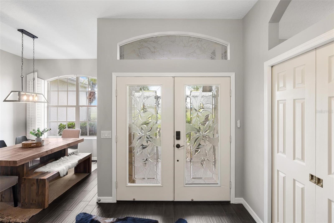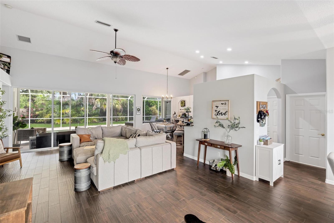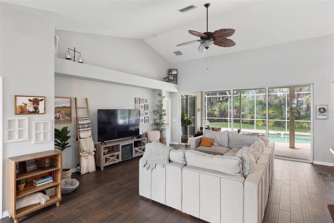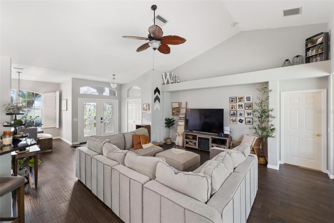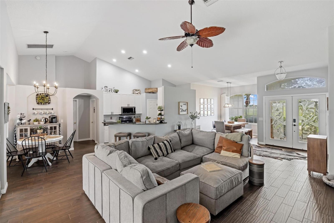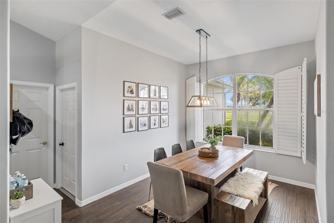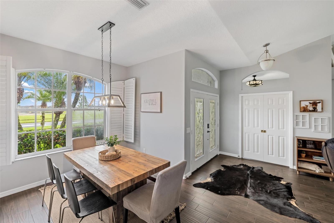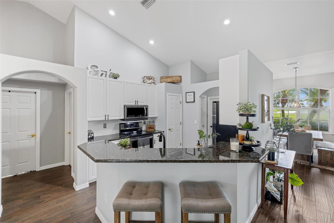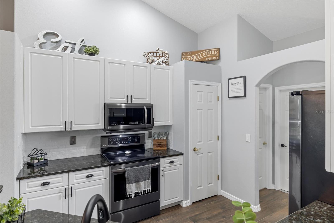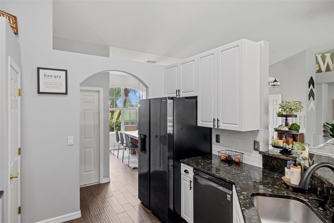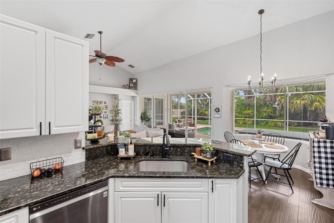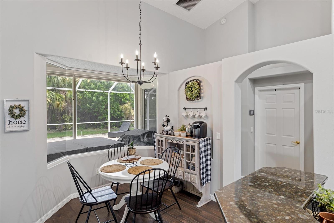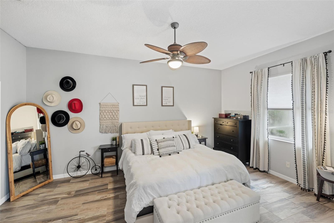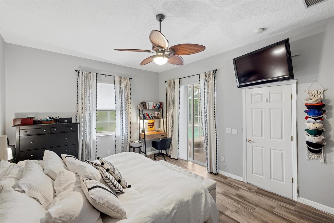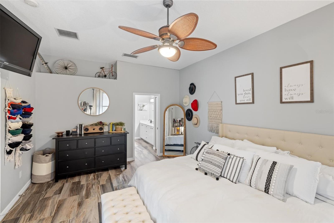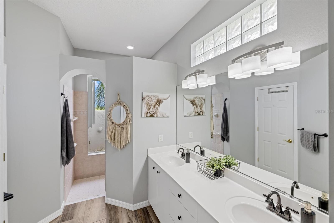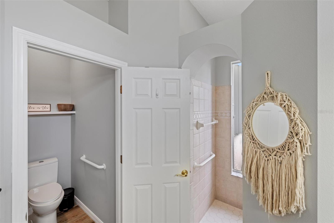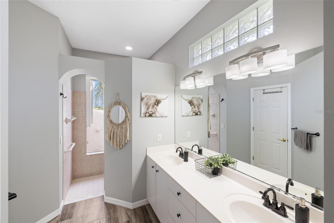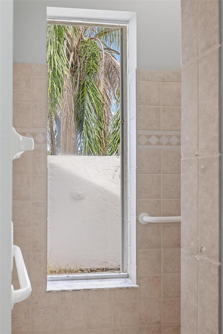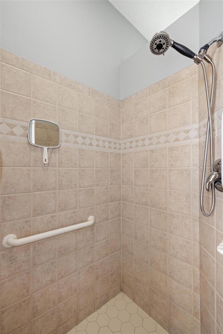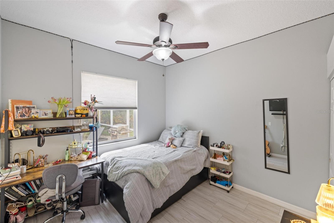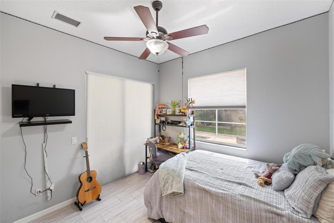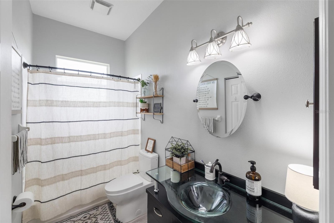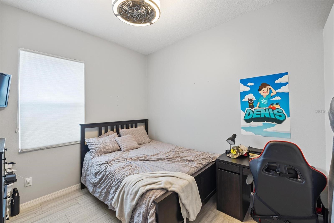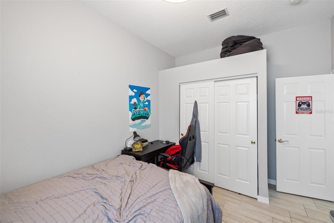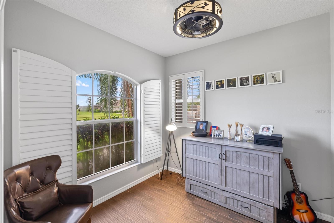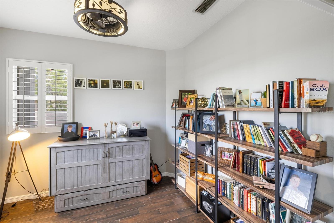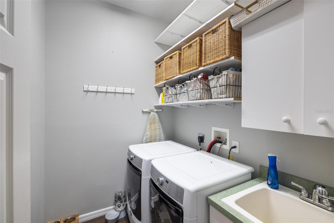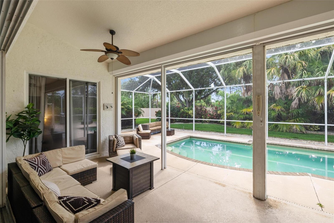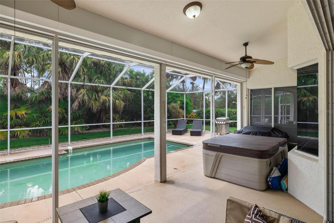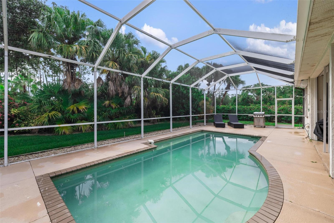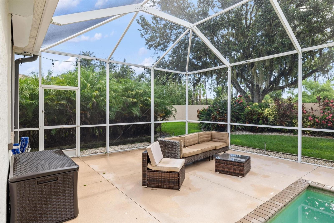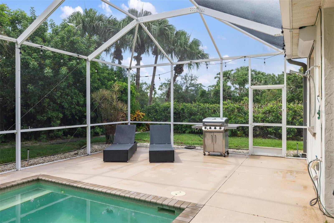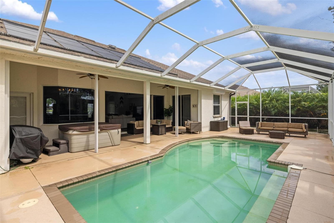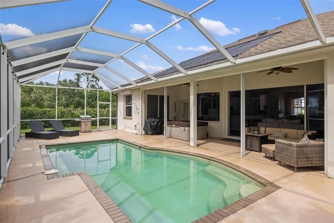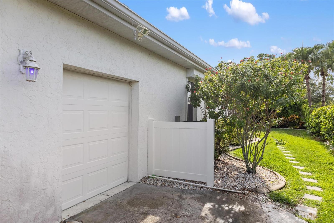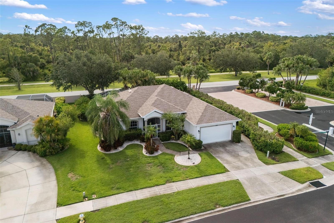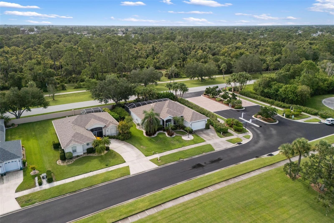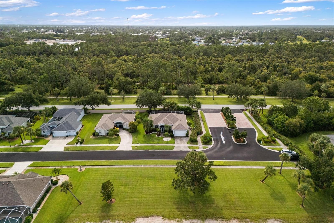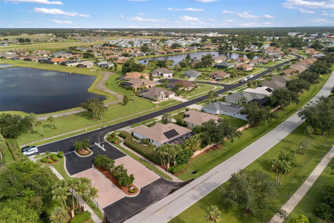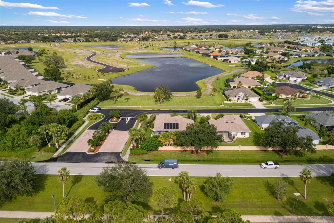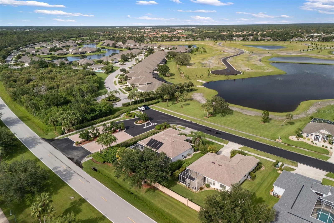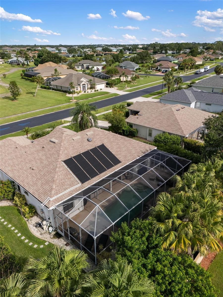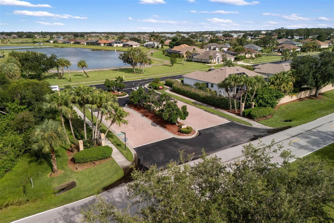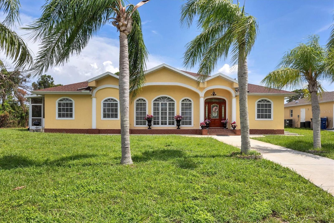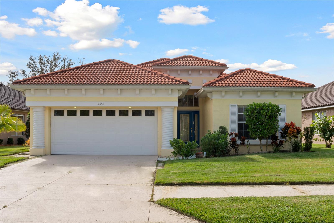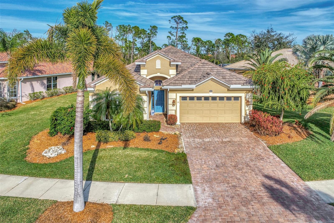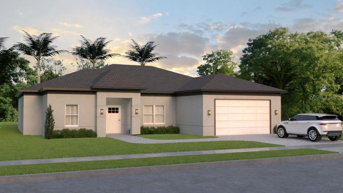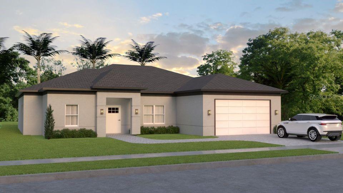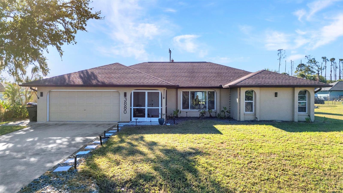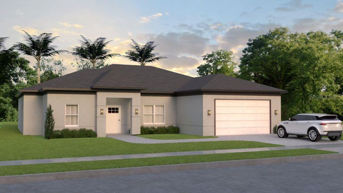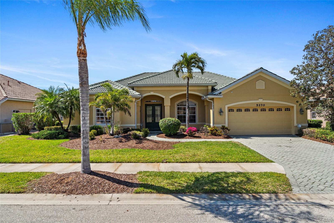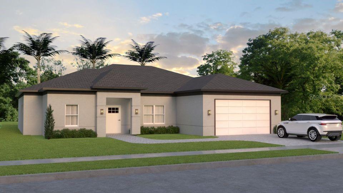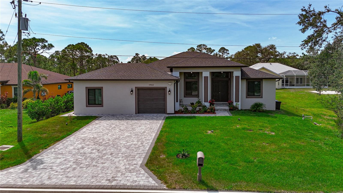5201 Sabal Trace Drive, NORTH PORT, FL 34287
- MLS#: N6139952 ( Residential )
- Street Address: 5201 Sabal Trace Drive
- Viewed: 4
- Price: $480,000
- Price sqft: $173
- Waterfront: No
- Year Built: 2001
- Bldg sqft: 2768
- Bedrooms: 3
- Total Baths: 2
- Full Baths: 2
- Garage / Parking Spaces: 2
- Days On Market: 5
- Additional Information
- Geolocation: 27.0515 / -82.2338
- County: SARASOTA
- City: NORTH PORT
- Zipcode: 34287
- Subdivision: Sabal Trace
- Elementary School: Lamarque Elementary
- Middle School: Heron Creek Middle
- High School: North Port High
- Provided by: EXP REALTY LLC
- Contact: Colleen Martens
- 888-883-8509

- DMCA Notice
-
DescriptionImagine waking up every morning to your own private Florida oasis in one of the few gated communities in North Port, with no neighbors in sight, in a home where comfort meets style. This beautifully maintained {saltwater} pool home checks every box on your wishlist, and then some. Inside, youll find a spacious layout and modern updates that todays buyers are searching for: high ceilings, an abundance of natural light, stylish finishes, and a split bedroom floorplan for privacy. Featuring three (3) bedrooms, two (2) bathrooms, a den/office, oversized two car garage with separate golf cart garage door, and just under 2,000 SF of living space, this rarely available floorplan is ready to be your next home! The kitchen features granite countertops, white cabinets, modern stainless steel appliances, a pantry closet, and just enough space to set up your coffee/beverage bar next to the breakfast nook as you gaze out the bay window onto your backyard oasis. One of our favorite features: the beautiful wood look tile throughout the entire house (theres no carpet anywhere!) that seamlessly connects each room. The primary suite? Its a true sanctuarywith direct access to the lanai, a spacious bathroom with dual vanities, private water closet, walk in shower, and a walk in closet just big enough to hold all of your clothes. As you walk through the great room towards the other side of the house, youll find two (2) other bedrooms, one (1) full bathroom, and a separate outer door to the lanai for easy access to the bathroom from the pool. ALL of the bedrooms feature ceiling fans and high ceilings. Step through the Kitchen towards the laundry room where youll find lots of storage space, a matching front loading washer and dryer set that stay with the home, and a large wash sink. Step outside to your spacious screened in lanai where you can relax in the Florida sunshine, surrounded by complete privacy and the beautiful scenery of flowering plants, palms, and Spanish Moss in the Live Oak Tree as you enjoy the sparkling blue waters of your large saltwater pool. The covered area is spacious enough to host a large hot tub (like the one featured here), and still offer plenty of space for seating and entertaining. An outdoor shower sits just right off the pool for easy showering before or after swimming! The oversized garage (with separate outer door and side golf cart entry garage door) features a new FPL EVolution Charger (for the electric car owner), NEWER ROOF installed in 2023, NEWER HVAC SYSTEM installed in 2023, NEWER Electric Water Heater from 2022, and a whole house water softener system. OTHER IMPORTANT FEATURES WORTH NOTING: Accordion Shutters have been installed around 4 windows, and the Kevlar Roll down Hurricane Screens are situated at the front door entryway, as well as on the back lanai just inside the covered area for easy storm prep. Whether youre entertaining friends or unwinding in solitude, this home delivers both style and serenity without compromise. Youre not just buying a home youre investing in your lifestyle, your peace, your future. And at this price point, this is the kind of value that doesnt come around often.
Property Location and Similar Properties
Features
Building and Construction
- Covered Spaces: 0.00
- Exterior Features: Hurricane Shutters, Outdoor Shower, Rain Gutters, Sidewalk, Sliding Doors
- Flooring: Tile
- Living Area: 1912.00
- Roof: Shingle
Property Information
- Property Condition: Completed
Land Information
- Lot Features: Corner Lot, Landscaped, Level, Sidewalk, Paved
School Information
- High School: North Port High
- Middle School: Heron Creek Middle
- School Elementary: Lamarque Elementary
Garage and Parking
- Garage Spaces: 2.00
- Open Parking Spaces: 0.00
- Parking Features: Driveway, Electric Vehicle Charging Station(s), Garage Door Opener, Golf Cart Garage, Oversized
Eco-Communities
- Green Energy Efficient: Appliances, Pool, Thermostat
- Pool Features: Gunite, In Ground, Salt Water, Solar Heat
- Water Source: Canal/Lake For Irrigation, Public
Utilities
- Carport Spaces: 0.00
- Cooling: Central Air
- Heating: Central, Heat Pump
- Pets Allowed: Breed Restrictions, Number Limit, Yes
- Sewer: Public Sewer
- Utilities: BB/HS Internet Available, Cable Available, Electricity Connected, Public, Sewer Connected, Sprinkler Recycled, Underground Utilities, Water Connected
Amenities
- Association Amenities: Gated
Finance and Tax Information
- Home Owners Association Fee Includes: Maintenance Grounds, Private Road
- Home Owners Association Fee: 234.00
- Insurance Expense: 0.00
- Net Operating Income: 0.00
- Other Expense: 0.00
- Tax Year: 2024
Other Features
- Appliances: Dishwasher, Disposal, Dryer, Electric Water Heater, Microwave, Range, Refrigerator, Washer, Water Softener
- Association Name: DENISE DOUGLAS
- Association Phone: 941-629-8190
- Country: US
- Furnished: Unfurnished
- Interior Features: Ceiling Fans(s), High Ceilings, Open Floorplan, Primary Bedroom Main Floor, Split Bedroom, Stone Counters, Thermostat, Vaulted Ceiling(s), Walk-In Closet(s), Window Treatments
- Legal Description: LOT 1 SABAL TRACE UNIT 1
- Levels: One
- Area Major: 34287 - North Port/Venice
- Occupant Type: Owner
- Parcel Number: 0994040010
- Possession: Close Of Escrow
- Style: Florida
- View: Water
- Zoning Code: R2
Payment Calculator
- Principal & Interest -
- Property Tax $
- Home Insurance $
- HOA Fees $
- Monthly -
For a Fast & FREE Mortgage Pre-Approval Apply Now
Apply Now
 Apply Now
Apply NowNearby Subdivisions
1592 Port Charlotte Sub 36
1593 Port Charlotte Sub 37
15th Addport Charlotte
1798 - Port Charlotte Sub 50
Central Parc
Clubhouse, Pool, Side Walks,te
Harbor Cove
Harbor Isles I
Harbor Isles Ii
Harbour Isle Estates
Heron Creek
Heron Creek Golf And Country C
La Casa Mhp Co-op
Lazy River Mhp
North Port
North Port Charlotte Cntry Clu
North Port Charlotte Country C
Not Applicable
Port Charlotte
Port Charlotte 15 Rep 02
Port Charlotte 15th Add 02 Pt
Port Charlotte 39 Rep
Port Charlotte 41 Rep 01
Port Charlotte Section 36
Port Charlotte Sub
Port Charlotte Sub 01
Port Charlotte Sub 03
Port Charlotte Sub 04
Port Charlotte Sub 10
Port Charlotte Sub 13
Port Charlotte Sub 15
Port Charlotte Sub 15 2nd Repl
Port Charlotte Sub 35
Port Charlotte Sub 36
Port Charlotte Sub 37
Port Charlotte Sub 38
Port Charlotte Sub 39
Port Charlotte Sub 40
Port Charlotte Sub 41
Port Charlotte Sub 41 1stport
Port Charlotte Sub 42
Port Charlotte Sub 50
Port Charlotte Sub 52
Port Charlotte Sub 55
Riverwalk Mhp Co-op
Sabal Trace
Talon Bay
Villas At Charleston Park
Villas At Charleston Park Ph 0
Villas Of Sabal Trace
Villas Of Sabal Trace Ph 2
Warm Mineral Spgs
Warm Mineral Springs
Warm Springs
Watercress Cove
Similar Properties

