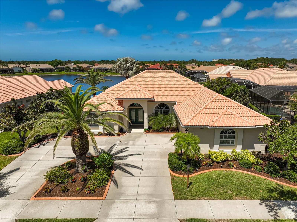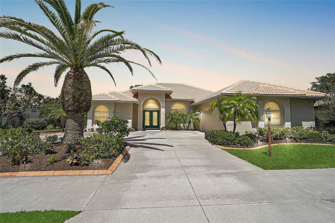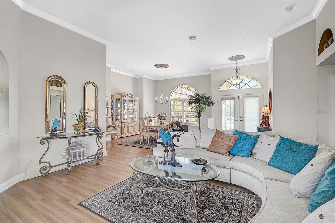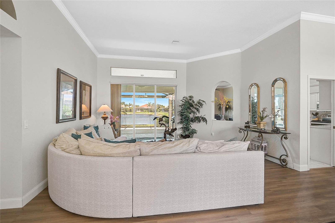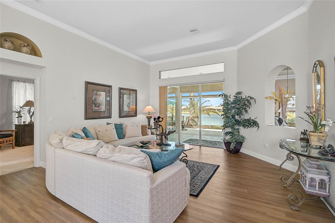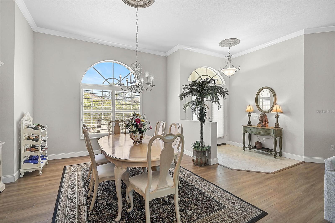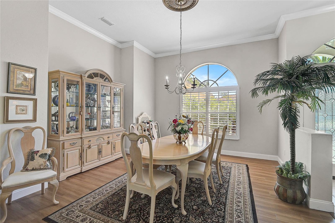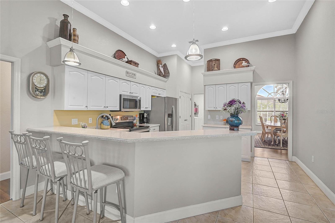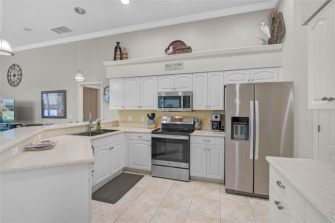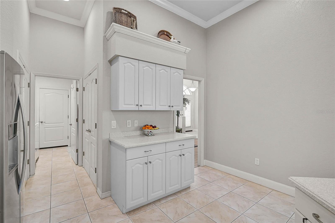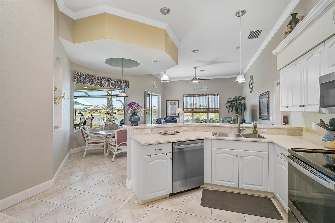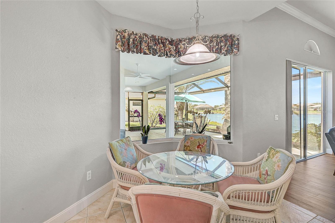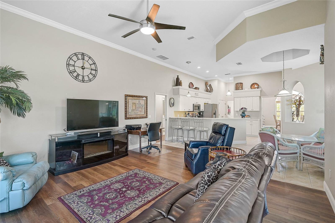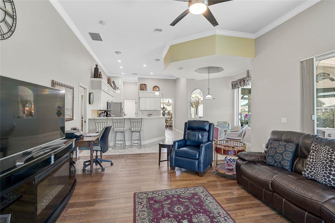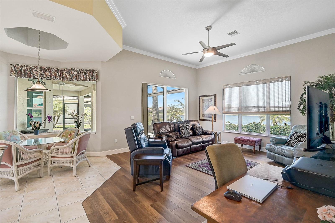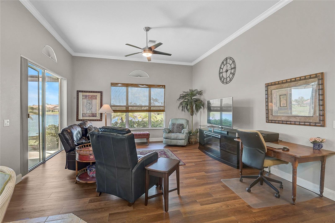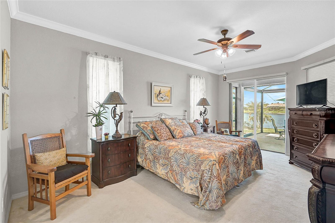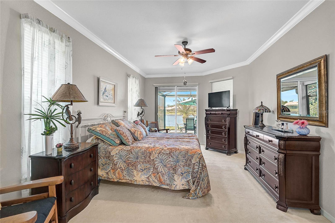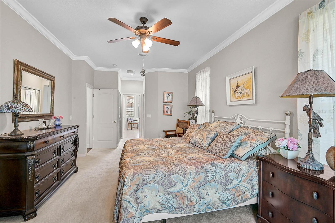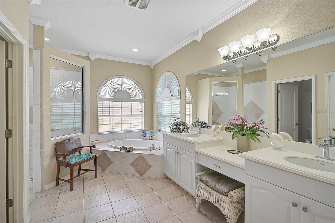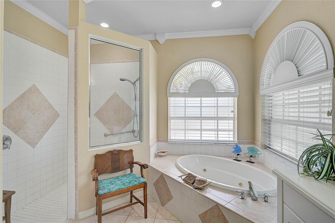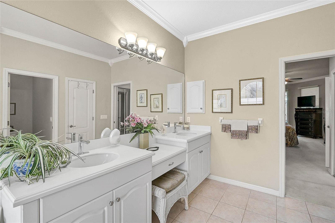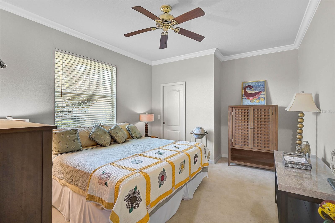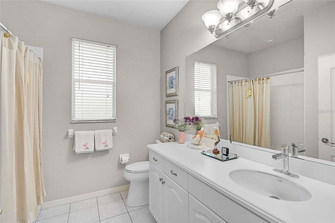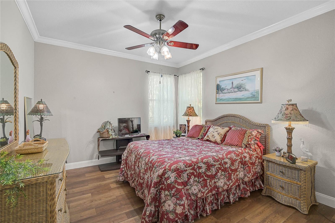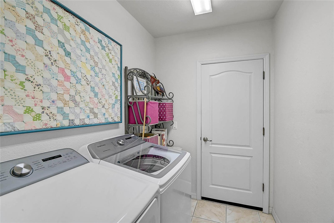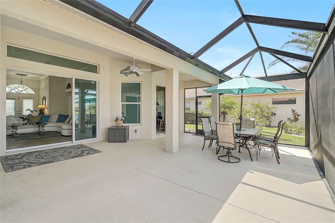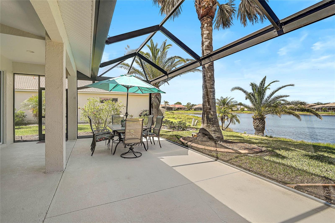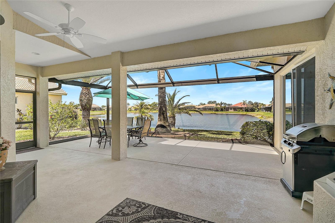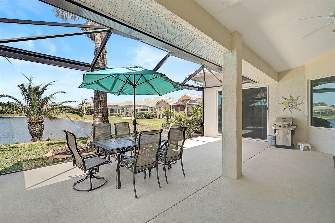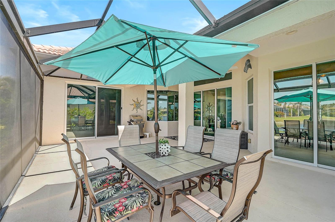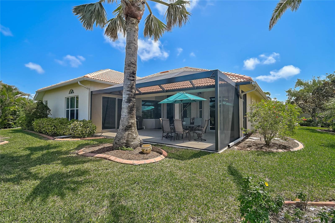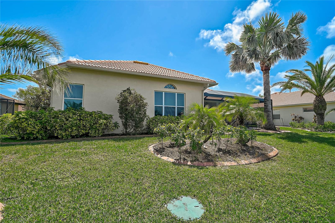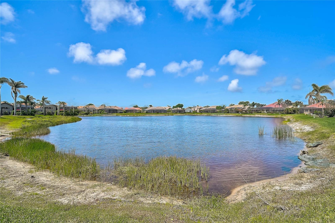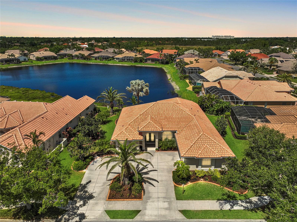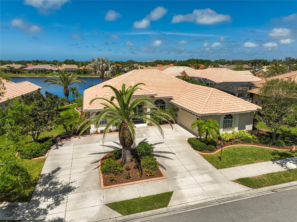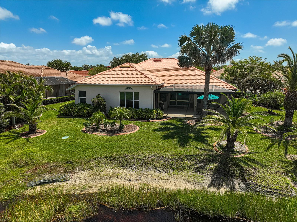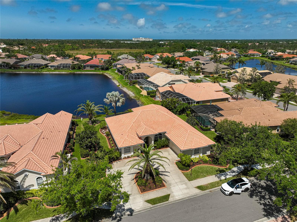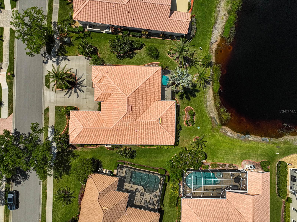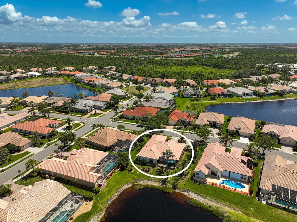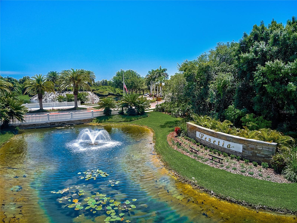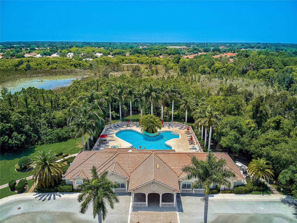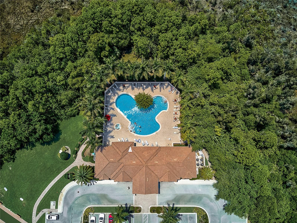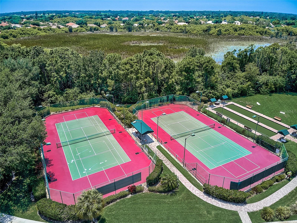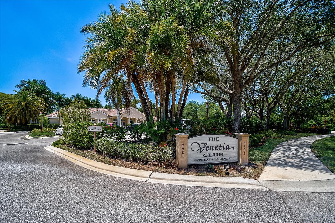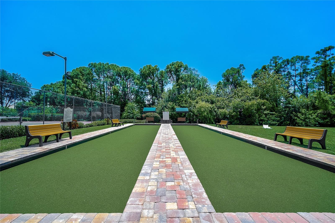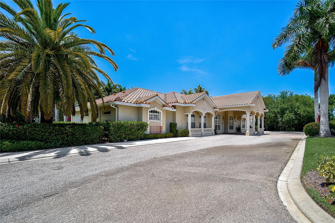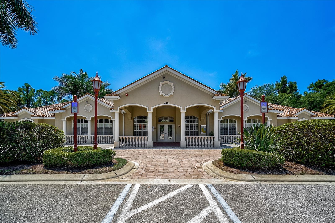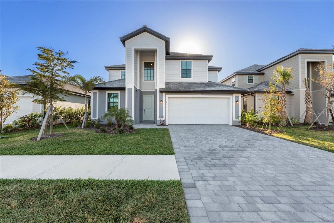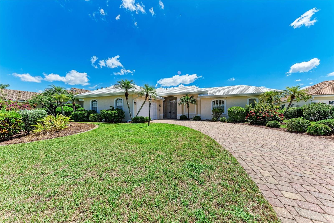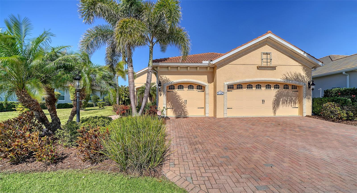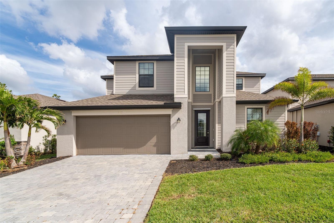4321 Via Del Santi Drive, VENICE, FL 34293
- MLS#: N6138112 ( Residential )
- Street Address: 4321 Via Del Santi Drive
- Viewed: 6
- Price: $535,000
- Price sqft: $155
- Waterfront: No
- Year Built: 2004
- Bldg sqft: 3442
- Bedrooms: 3
- Total Baths: 2
- Full Baths: 2
- Garage / Parking Spaces: 2
- Days On Market: 127
- Additional Information
- Geolocation: 27.0414 / -82.3889
- County: SARASOTA
- City: VENICE
- Zipcode: 34293
- Subdivision: Venetia Ph 4
- Elementary School: Taylor Ranch Elementary
- Middle School: Venice Area Middle
- High School: Venice Senior High
- Provided by: KELLER WILLIAMS ISLAND LIFE REAL ESTATE
- Contact: Kevin Hanley
- 941-254-6467

- DMCA Notice
-
DescriptionNEW AND IMPROVED PRICE! Seller to offer credit of up to $5,000.00 towards buyer closing costs. Welcome to your Florida dream home in the sought after gated community of Venetia! From the moment you arrive, the circular driveway offers a grand first impressionand the moment you step inside, youre greeted by a stunning panoramic LAKE VIEW that instantly relaxes you and sets the tone for peaceful, easy living. The open and airy living room and dining room create a warm welcome, made even more elegant with crown molding throughout and stylish vinyl plank flooring in the main living areas and family room. Just off the kitchen is a cozy family room that opens to the screened lanaian entertainers dream with true indoor/outdoor flow and an aquarium glass window in the breakfast nook that beautifully frames the picturesque lake view. The kitchen itself is a standout, offering double pantries, newer stainless steel appliances, tons of storage, expansive countertops for prepping and serving, and a breakfast barall perfectly positioned near the family room for seamless entertaining. The spacious primary suite is a private haven, featuring sliding glass doors to the lanai, two walk in closets, and a luxurious bath with a jetted tub, separate shower, and dual sinks. The two additional bedrooms are impressively roomy with their own walk in closets, making them perfect for guests or a home office setup. Step outside to your panoramic screened lanai, where the serene lakefront view stretches out before youperfect for quiet mornings, peaceful evenings, or hosting under the Florida sky. The garage offers extra storage space and even a workshop area, ideal for hobbies, tools, or seasonal storage. Living in Venetia means more than just a beautiful homeits a resort style lifestyle. Enjoy access to a clubhouse, fitness center, tennis and basketball courts, bocci ball, and more. You're just minutes from Venices historic downtown, CoolToday Park (home of the Braves Spring Training!), the exciting new Wellen Park development, shopping, dining, medical facilities, and the pristine Gulf Coast beaches. Whether you're biking the Legacy Trail or watching the sunset over Venice Beach, life here is designed to be savored. Dont miss your opportunity to experience the Florida lifestyle youve been dreaming ofthis home truly has it all. Please see 3D Tour and Video
Property Location and Similar Properties
Features
Building and Construction
- Covered Spaces: 0.00
- Exterior Features: Lighting, Private Mailbox, Sidewalk, Sliding Doors
- Flooring: Carpet, Tile, Vinyl
- Living Area: 2519.00
- Roof: Tile
Property Information
- Property Condition: Completed
Land Information
- Lot Features: In County, Landscaped, Sidewalk, Paved, Private
School Information
- High School: Venice Senior High
- Middle School: Venice Area Middle
- School Elementary: Taylor Ranch Elementary
Garage and Parking
- Garage Spaces: 2.00
- Open Parking Spaces: 0.00
- Parking Features: Circular Driveway, Driveway, Garage Door Opener, Oversized
Eco-Communities
- Water Source: Public
Utilities
- Carport Spaces: 0.00
- Cooling: Central Air
- Heating: Central
- Pets Allowed: Yes
- Sewer: Public Sewer
- Utilities: Cable Connected, Electricity Connected, Sewer Connected, Water Connected
Amenities
- Association Amenities: Cable TV, Clubhouse, Fitness Center, Gated, Other, Pool
Finance and Tax Information
- Home Owners Association Fee Includes: Cable TV, Pool, Escrow Reserves Fund, Internet, Maintenance Grounds, Management, Recreational Facilities
- Home Owners Association Fee: 108.00
- Insurance Expense: 0.00
- Net Operating Income: 0.00
- Other Expense: 0.00
- Tax Year: 2024
Other Features
- Appliances: Cooktop, Dishwasher, Disposal, Dryer, Microwave, Refrigerator, Washer
- Association Name: Sunstate Management
- Association Phone: 941.870.4920
- Country: US
- Interior Features: Ceiling Fans(s), Crown Molding, Eat-in Kitchen, Living Room/Dining Room Combo, Primary Bedroom Main Floor, Thermostat, Walk-In Closet(s)
- Legal Description: LOT 178 VENETIA PHASE 4
- Levels: One
- Area Major: 34293 - Venice
- Occupant Type: Owner
- Parcel Number: 0461010028
- Style: Mediterranean
- View: Water
- Zoning Code: RSF4
Payment Calculator
- Principal & Interest -
- Property Tax $
- Home Insurance $
- HOA Fees $
- Monthly -
For a Fast & FREE Mortgage Pre-Approval Apply Now
Apply Now
 Apply Now
Apply NowNearby Subdivisions
1069 South Venice
1080 South Venice
Acreage
Antigua
Antiguawellen Park
Antiguawellen Pk
Augusta Villas At Plan
Avelina Wellen Park Village F-
Bermuda Club East At Plantatio
Bermuda Club West At Plantatio
Boca Grande Isles
Brightmore At Wellen Park
Brightmore/wellen Park Ph 1a-1
Brightmorewellen Park Ph 1a1c
Buckingham Meadows 02 St Andre
Buckingham Meadows Iist Andrew
Buckingham Meadows St Andrews
Cambridge Mews Of St Andrews
Circle Woods Of Venice 1
Clubside Villas
Coach Homes 2gran Paradiso Ph
Cove Pointe
East Village Model Center
East Village Park
Everly At Wellen Park
Everlywellen Park
Fairway Village Ph 3
Florida Tropical Homesites Li
Governors Green
Gran Paradiso
Gran Paradiso Ph 1
Gran Paradiso Ph 8
Grand Palm
Grand Palm 3a(b)
Grand Palm 3ab
Grand Palm Ph 1a
Grand Palm Ph 1a A
Grand Palm Ph 1aa
Grand Palm Ph 1b
Grand Palm Ph 1c B
Grand Palm Ph 1ca
Grand Palm Ph 2a D 2a E
Grand Palm Ph 2ab 2ac
Grand Palm Ph 2b
Grand Palm Ph 2c
Grand Palm Ph 3a C
Grand Palm Ph 3a Cpb 50 Pg 3
Grand Palm Ph 3c
Grand Palm Phase 2b
Grand Palm Phases 2a (d) & 2a
Grand Palm Phases 2a D 2a E
Grassy Oaks
Gulf View Estates
Harrington Lake
Heathers Two
Heron Lakes
Heron Shores
Hourglass Lakes Ph 1
Hourglass Lakes Ph 3
Islandwalk
Islandwalk At The West Village
Islandwalk At West Villages Ph
Islandwalk Of West Villages
Islandwalk/the West Vlgs Ph 6
Islandwalkthe West Vlgs Ph 3
Islandwalkthe West Vlgs Ph 3d
Islandwalkthe West Vlgs Ph 4
Islandwalkthe West Vlgs Ph 5
Islandwalkthe West Vlgs Ph 6
Islandwalkthe West Vlgs Ph 7
Islandwalkthe West Vlgs Ph 8
Islandwalkthe West Vlgs Phase
Islandwalkwest Vlgs Ph 1a
Islandwalkwest Vlgs Ph 2d
Islandwalkwest Vlgs Ph 3a 3
Jacaranda Heights
Kenwood Glen 1 Of St Andrews E
Kenwood Glen Iist Andrews Eas
Lake Geraldine
Lake Of The Woods
Lakes Of Jacaranda
Lakespur At Wellen Park
Lakespur Wellen Park
Lakespur/wellen Park
Lakespurwellen Park
Lakespurwellen Pk Ph 3
Links Preserve Ii Of St Andrew
Meadow Run At Jacaranda
Myakka Country
Myrtle Trace At Plan
Myrtle Trace At Plantation
North Port
Not Applicable
Oasis
Oasis/west Vlgs Ph 2
Oasiswest Village Ph 2 Rep
Oasiswest Vlgs Ph 1
Oasiswest Vlgs Ph 2
Palmera At Wellen Park
Palmera/wellen Pk Phs 1a 1b 1c
Palmerawellen Pk Phs 1a 1b 1c
Pennington Place
Plamore Sub
Plantation Woods
Preserve/west Vlgs Ph 2
Preservewest Vlgs Ph 1
Preservewest Vlgs Ph 2
Quail Lake
Rapalo
Renaissance/west Village Ph 1
Renaissance/west Vlgs Ph 1
Renaissance/west Vlgs Phs 2b &
Sarasota National Ph 13-b
Sarasota National Ph 1a
Sarasota National Ph 5
Sarasota National Ph 9-a
Sarasota Ranch Estates
Solstice At Wellen Park
Solstice Ph 1
Solstice Ph One
Solstice Ph Two
Solstice Phase Two
South Venice
South Venice 28 Un 17
South Venice Un 20
Southvenice
Southwood
Southwood Sec C
Southwood Sec D
St Andrews Estates At The Plan
Stratford Glenn St Andrews Par
Sunstone At Wellen Park
Sunstone Lakeside At Wellen Pa
Sunstone Village F5 Ph 1a 1b
Tarpon Point
Terrace Vlsst Andrews Pkplan
Terraces Villas St Andrews Par
The Lakes Of Jacaranda
The Reserve
Tortuga
Venetia Ph 1-b
Venetia Ph 1a
Venetia Ph 1b
Venetia Ph 2
Venetia Ph 4
Venice East 3rd Add
Venice East 4th Add
Venice East 5th Add
Venice East Sec 1
Venice East Sec 1 1st Add
Venice East Sec 1 2nd Add
Venice Gardens
Venice Gardens Sec 2
Venice Groves
Venice Groves Rep
Ventura Village
Villas Of Somerset
Wellen Park
Wellen Park Golf Country Club
Westminster Glen St Andrews E
Willow Spgs
Woodmere Lakes
Wysteria
Wysteria Wellen Park Village F
Wysteriawellen Park
Wysteriawellen Park Village F4
Similar Properties

