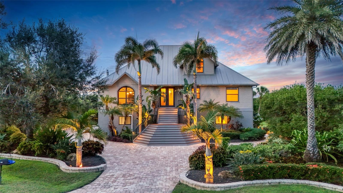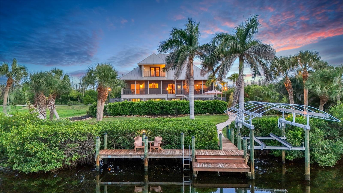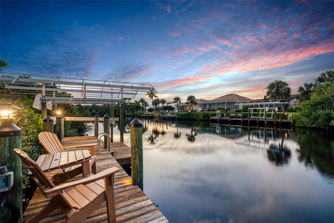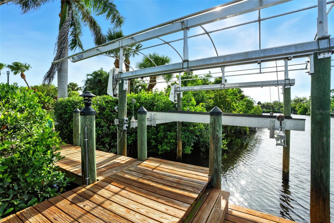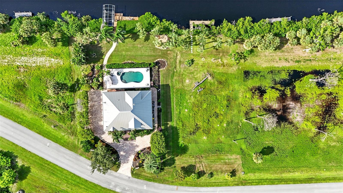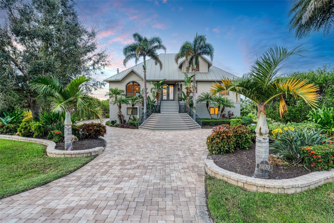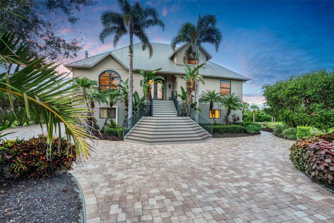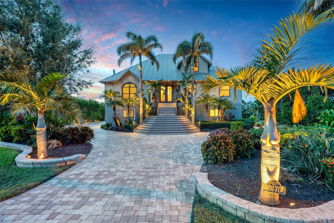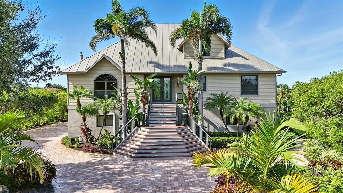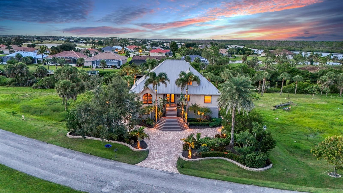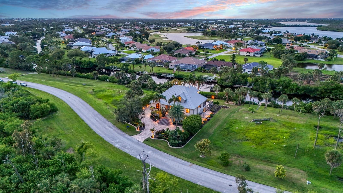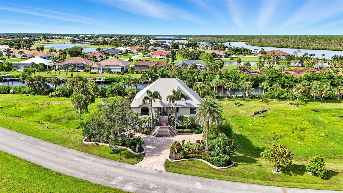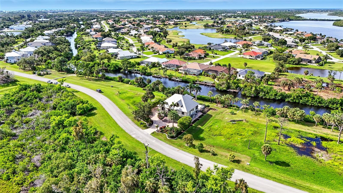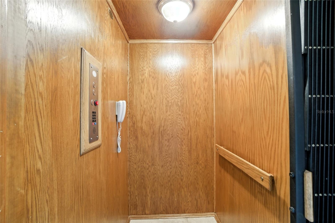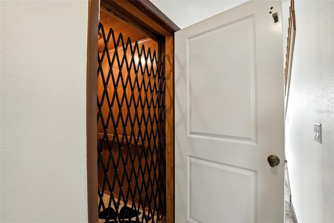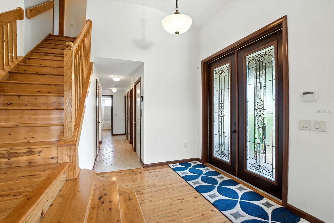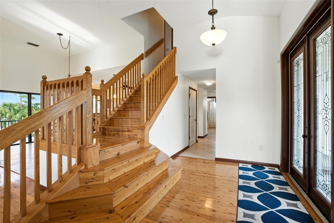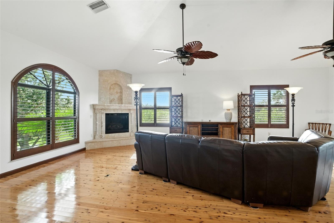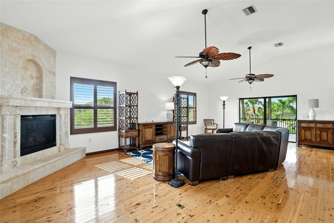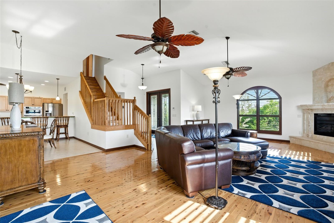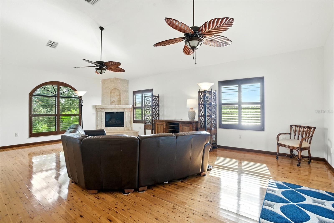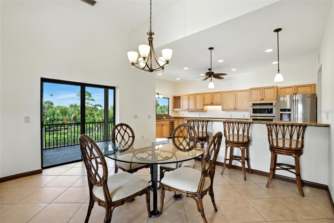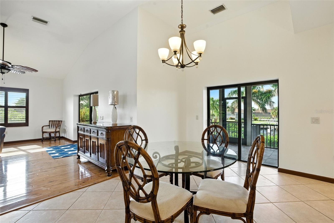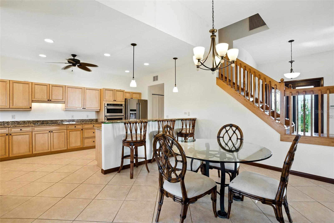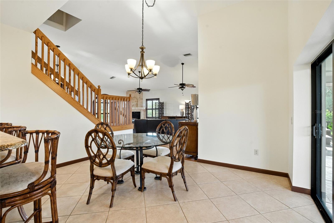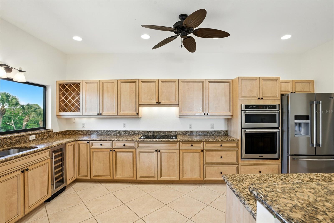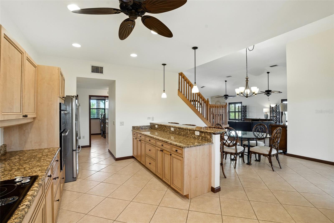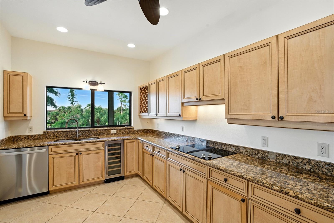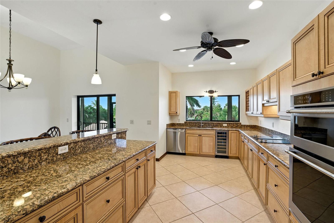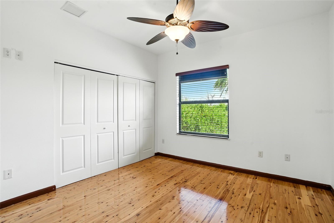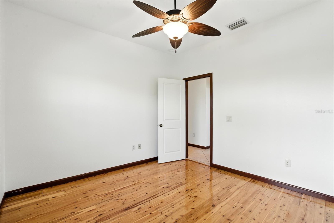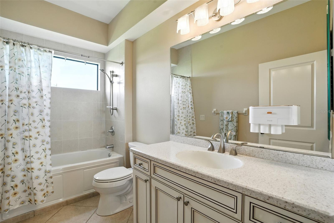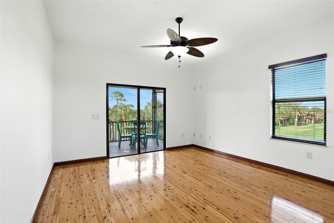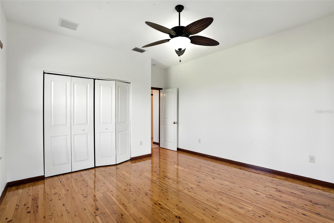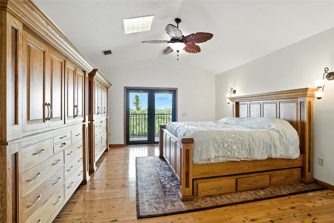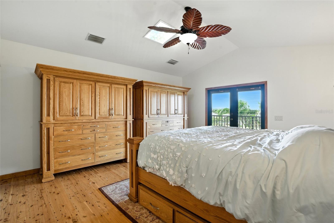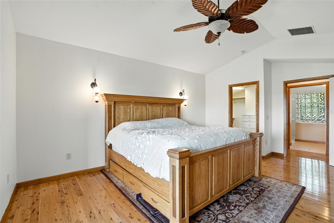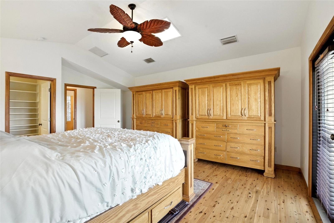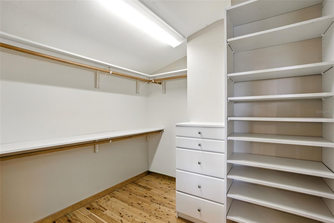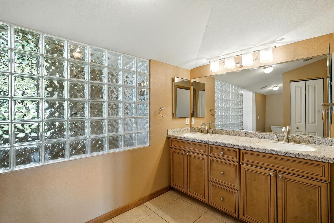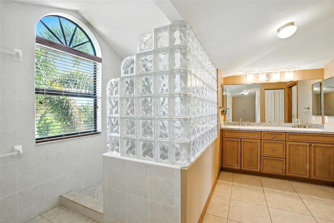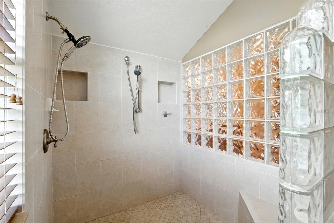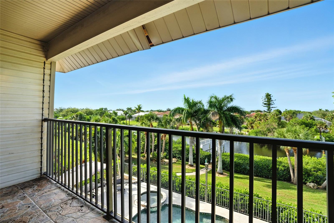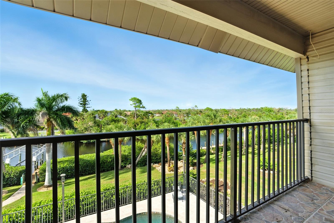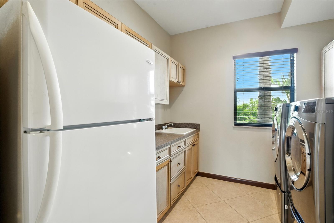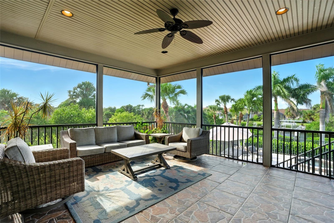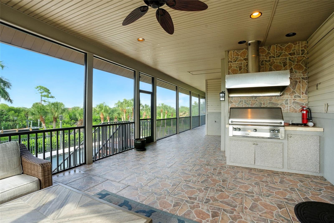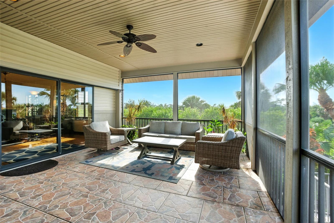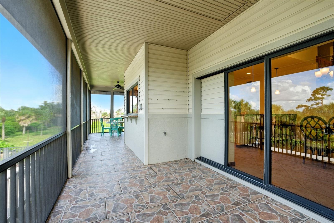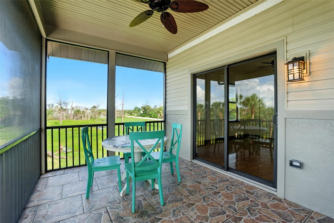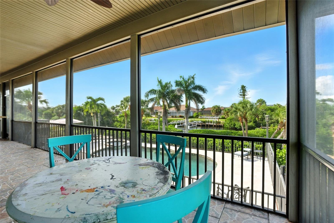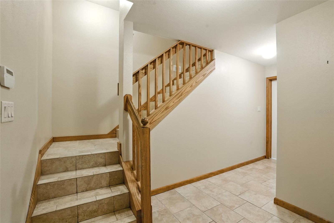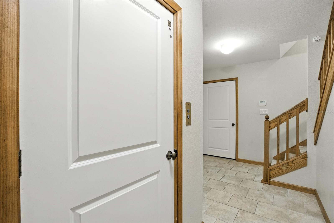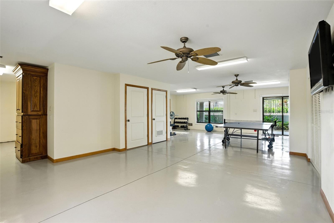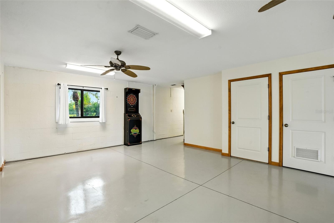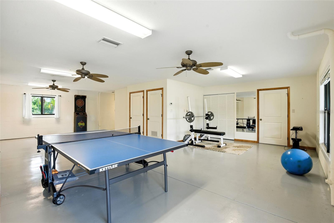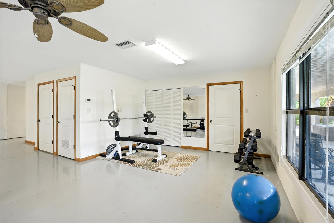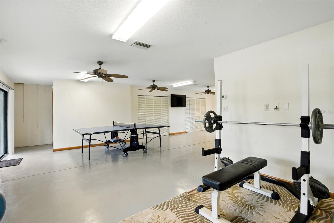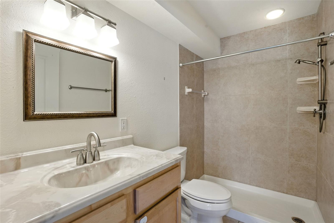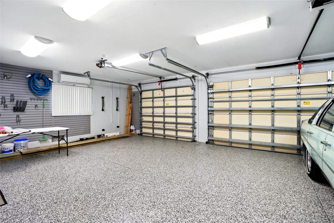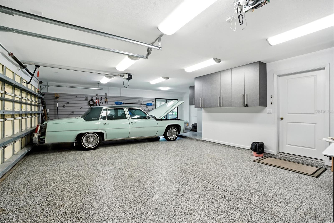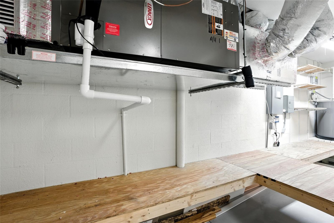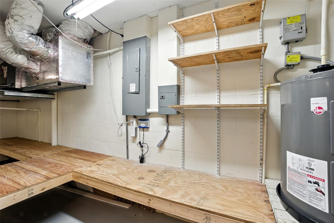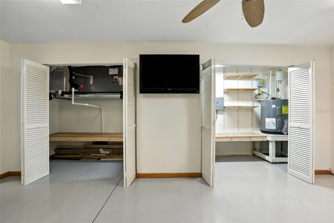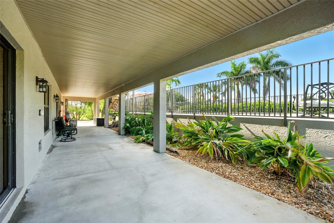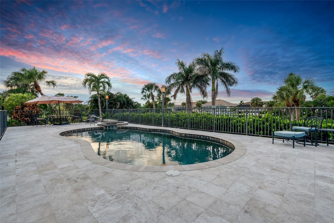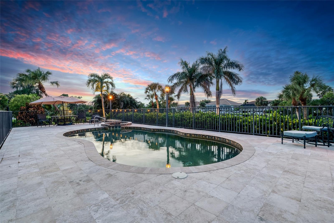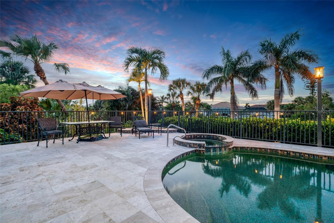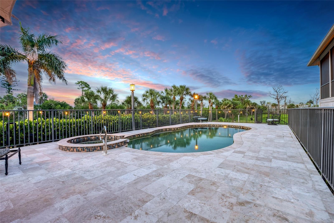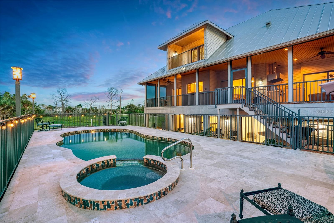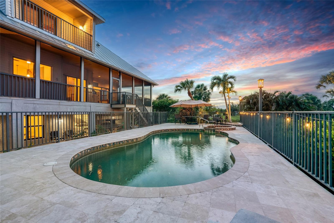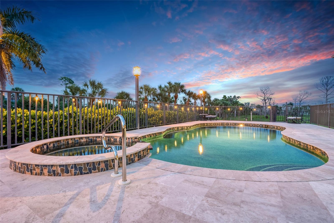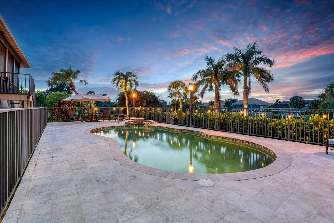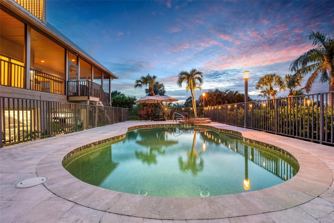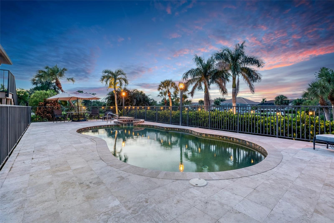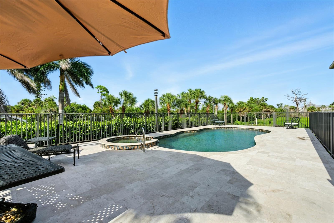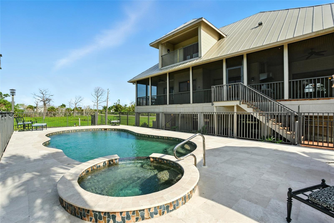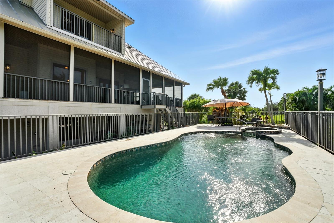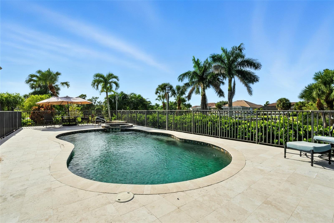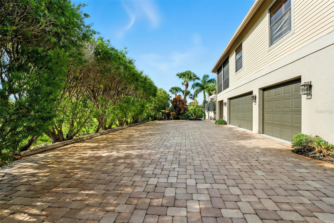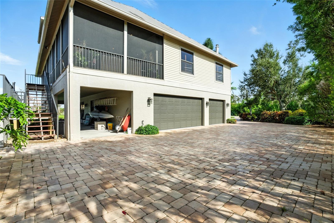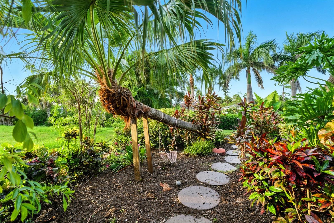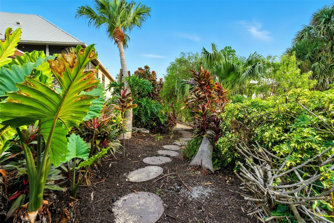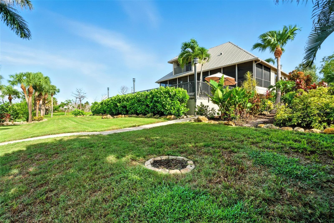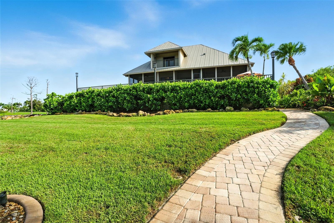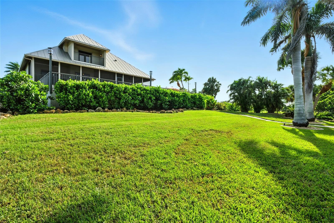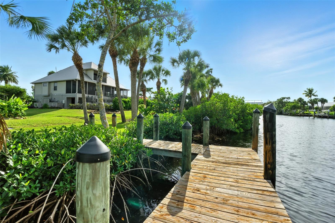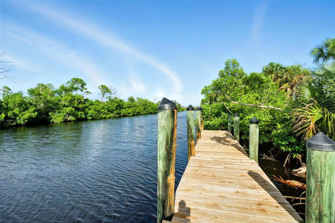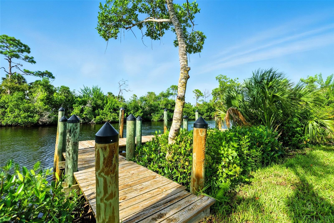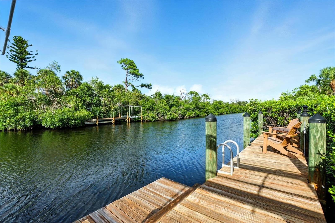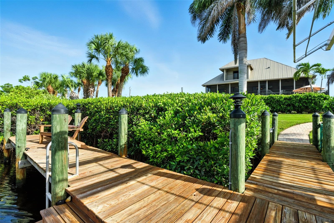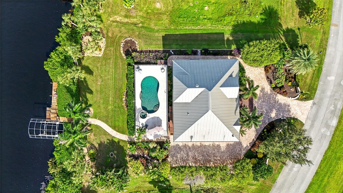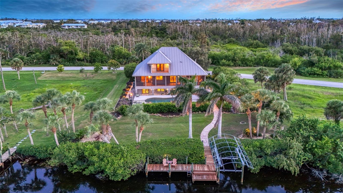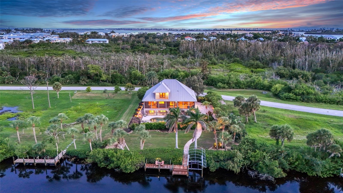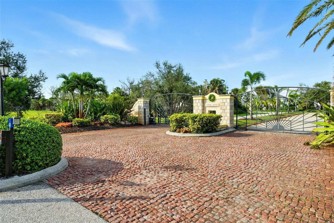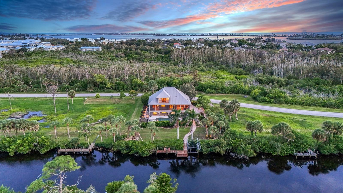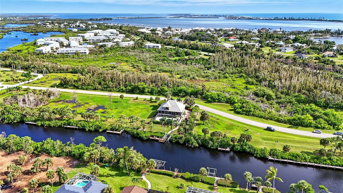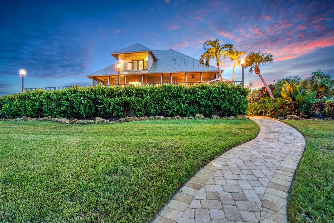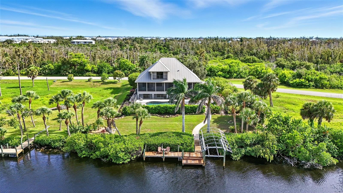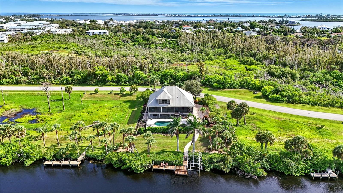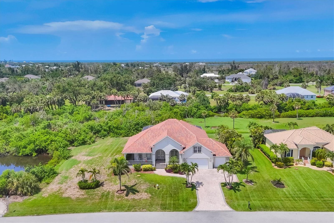10170 Creekside Drive, PLACIDA, FL 33946
- MLS#: C7514373 ( Residential )
- Street Address: 10170 Creekside Drive
- Viewed: 36
- Price: $1,248,888
- Price sqft: $225
- Waterfront: Yes
- Wateraccess: Yes
- Waterfront Type: Creek
- Year Built: 2007
- Bldg sqft: 5553
- Bedrooms: 3
- Total Baths: 2
- Full Baths: 2
- Garage / Parking Spaces: 3
- Days On Market: 39
- Additional Information
- Geolocation: 26.8505 / -82.283
- County: CHARLOTTE
- City: PLACIDA
- Zipcode: 33946
- Subdivision: Coral Cove
- Elementary School: Vineland Elementary
- Middle School: L.A. Ainger Middle
- High School: Lemon Bay High
- Provided by: REAL BROKER, LLC
- Contact: Ashley Harris
- 855-450-0442

- DMCA Notice
-
DescriptionWelcome to Placida Paradise, a captivating waterfront estate in the gated community of Coral Cove. This Key West inspired retreat blends timeless charm with modern luxury, featuring lush new landscaping, stone accents and custom finishes throughout. Offering 3,507 sq ft under air (5,553 total) including nearly 1,200 sq ft of beautifully finished air conditioned bonus space, this home delivers style, space and versatility. The adjoining vacant lot adds privacy, investment potential or room to expand, making this an opportunity you dont want to miss! Set along the Amberjack Cove waterway with direct access to Coral Creek, the Intracoastal and the Gulf of Mexico, this property is a boaters dream. Two private docks and a 10,000 lb boat lift provide opportunities for fishing, paddleboarding and cruising from your backyard. The home is designed for entertaining and everyday comfort. The 25x55 elevated pool and spa is framed by lush landscaping and a spacious deck with water views. The screened lanai stretches the length of the home and features a full outdoor kitchen with built in grill and bar. The second floor serves as the main living hub with soaring ceilings, a great room anchored by a gas fireplace and a wall of windows. The kitchen offers granite countertops, wood cabinetry, stainless appliances, a wine refrigerator, custom horizontal wine storage and a pass through window to the lanai. Two guest bedrooms, a full bath and a large laundry room complete this level. A private elevator connects the ground level garage, storage and bonus space to the main floor. The third level is dedicated to the owners suite with a private balcony, walk in closet with built ins, skylight, custom furniture that conveys and an en suite bath with dual vanities, linen closet and an oversized shower with dual showerheads. Additional features include impact windows and doors, a metal roof, new irrigation, landscape lighting and an electric fence for pets. The oversized three car garage with workshop for for vehicles, kayaks, fishing gear and all your garage needs. The lower level features an additional 1,200 sq ft of beautifully finished, air conditioned bonus space with massive storage/closet space, that includes a recreation room, full bathroom and hall to the elevator perfect for a gym, game room, man/woman cave, office or hobby area your hearts desire!! While this area is not included in county recorded living space, it offers incredible flexibility and comfort for everyday living. Buyers are encouraged to verify all measurements and square footage to make sure this space suits your needs (floor plan also available)! Located minutes from Boca Grande and Palm Island, as well as shopping along Dearborn St aerial views reaching the Boca Grande Causeway and Gulf of America, this home is an opportunity to enjoy privacy, elegance and true coastal living!
Property Location and Similar Properties
Features
Building and Construction
- Covered Spaces: 0.00
- Exterior Features: Balcony, Garden, Lighting, Outdoor Grill, Outdoor Kitchen, Outdoor Shower, Private Mailbox, Sliding Doors, Storage
- Flooring: Ceramic Tile, Tile, Wood
- Living Area: 3507.00
- Other Structures: Outdoor Kitchen
- Roof: Metal
Property Information
- Property Condition: Completed
Land Information
- Lot Features: FloodZone, Irregular Lot, Landscaped, Near Golf Course, Near Marina, Oversized Lot, Street Dead-End, Paved, Private
School Information
- High School: Lemon Bay High
- Middle School: L.A. Ainger Middle
- School Elementary: Vineland Elementary
Garage and Parking
- Garage Spaces: 3.00
- Open Parking Spaces: 0.00
- Parking Features: Bath In Garage, Driveway, Garage Door Opener, Garage Faces Side, Golf Cart Garage, Golf Cart Parking, Ground Level, Guest, Oversized, Parking Pad, Basement, Workshop in Garage
Eco-Communities
- Green Energy Efficient: Lighting
- Pool Features: Deck, Gunite, In Ground, Lighting
- Water Source: Public
Utilities
- Carport Spaces: 0.00
- Cooling: Central Air
- Heating: Central
- Pets Allowed: Yes
- Sewer: Public Sewer
- Utilities: BB/HS Internet Available, Cable Available, Cable Connected, Electricity Available, Electricity Connected, Phone Available, Public, Sewer Available, Sewer Connected, Water Available, Water Connected
Finance and Tax Information
- Home Owners Association Fee Includes: Management, Private Road
- Home Owners Association Fee: 3200.00
- Insurance Expense: 0.00
- Net Operating Income: 0.00
- Other Expense: 0.00
- Tax Year: 2024
Other Features
- Appliances: Bar Fridge, Built-In Oven, Convection Oven, Cooktop, Dishwasher, Disposal, Electric Water Heater, Exhaust Fan, Microwave, Range, Refrigerator, Wine Refrigerator
- Association Name: CORAL COVE POA, INC / Diana Stanislav
- Association Phone: 9416979722 x 107
- Country: US
- Furnished: Partially
- Interior Features: Built-in Features, Cathedral Ceiling(s), Ceiling Fans(s), Eat-in Kitchen, Elevator, High Ceilings, Kitchen/Family Room Combo, Open Floorplan, Other, PrimaryBedroom Upstairs, Solid Surface Counters, Stone Counters, Thermostat, Walk-In Closet(s), Wet Bar, Window Treatments
- Legal Description: CCV 000 0000 0010 CORAL COVE LT 10 2152/1971 RES2685/171 2685/161 3659/574 4130/1820 4845/468 CCV 000 0000 0011 CORAL COVE LT 11 2128/188 RES2710/185 3483/1872 4264/1057 4845/468
- Levels: Two
- Area Major: 33946 - Placida
- Occupant Type: Vacant
- Parcel Number: 422002181003
- Possession: Close Of Escrow
- Style: Coastal, Elevated, Key West
- View: Garden, Pool, Trees/Woods, Water
- Views: 36
- Zoning Code: RSF3.5
Payment Calculator
- Principal & Interest -
- Property Tax $
- Home Insurance $
- HOA Fees $
- Monthly -
For a Fast & FREE Mortgage Pre-Approval Apply Now
Apply Now
 Apply Now
Apply NowNearby Subdivisions
Cape Haze
Cape Haze East
Cape Haze East 1st Add
Cape Haze East 2nd Add
Cape Haze Re
Cape Haze Resub
Cape Haze Sub
Cape Haze Windward
Cape Haze Windward A Por O
Colony Don Pedro Ph 03
Colony Don Pedro Ph 04
Coral Caye
Coral Cove
Gasparilla Cove
Gasparilla Estates
Gasparilla Island Unrecorded
Gasparilla Shores
Gaspars Hideaway
Gaspars Hideaway Un 02
Gaspers Hideway
Gulf Estates
Island Harbor Beach Club Sec 0
Joses Hideaway
Not Applicable
Palm Island Estate
Palm Island Estates
Palm Island Estates Un 3
Palm Island Estates Un 4
Placida
Placida Point
Pointe Bocilla Land Condo
Port Charlotte
Portofino
Rotonda Meadows
Rotonda Sands
Rotonda Sands Un 1
Seaboard
Similar Properties

