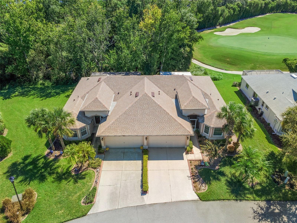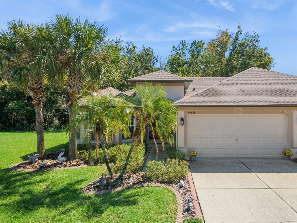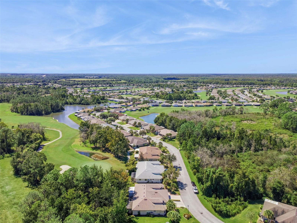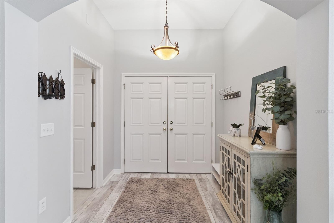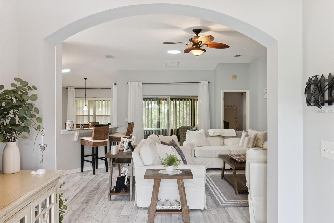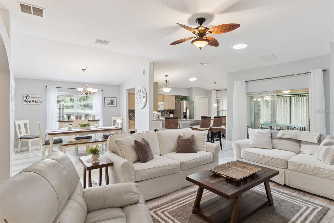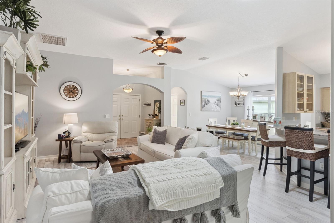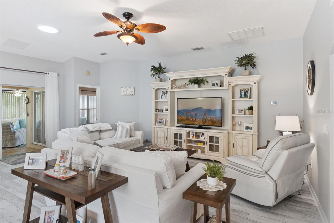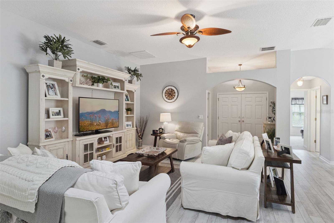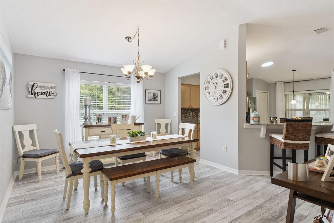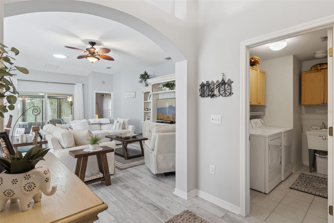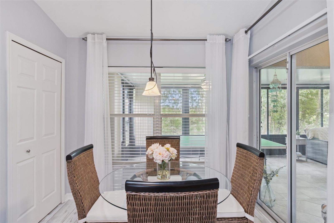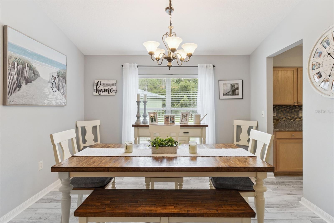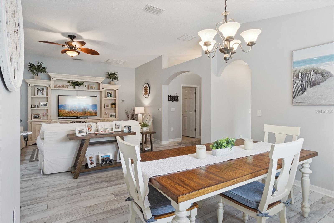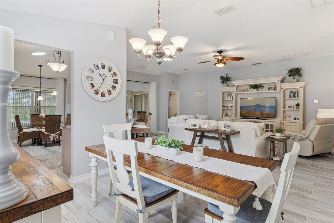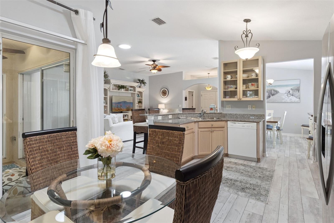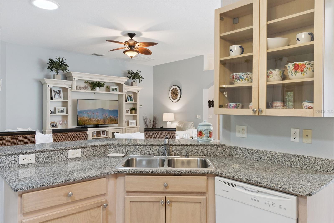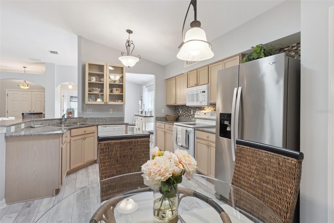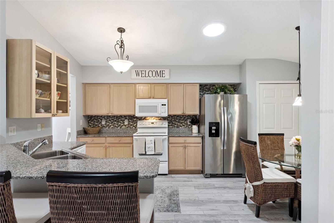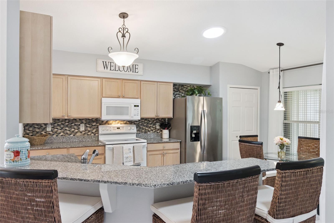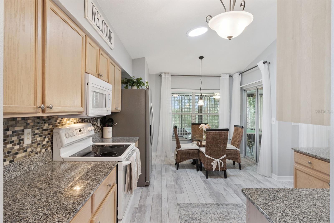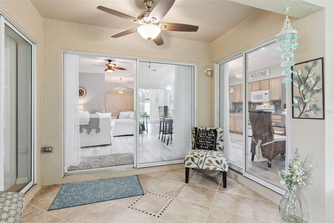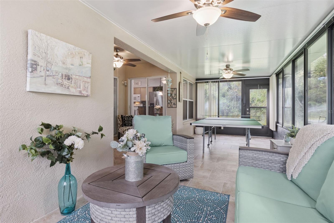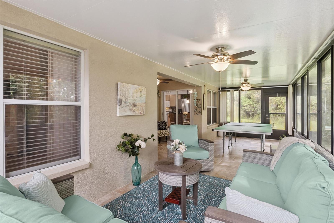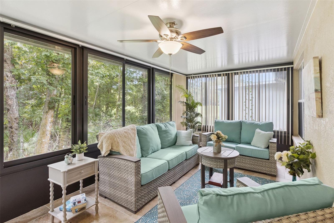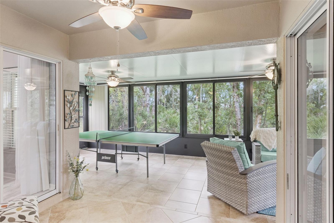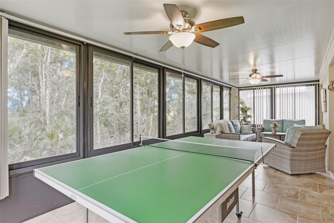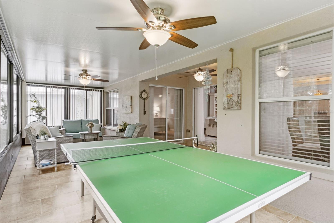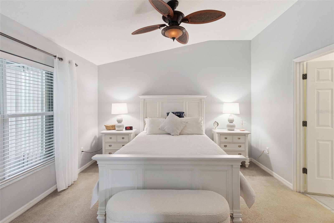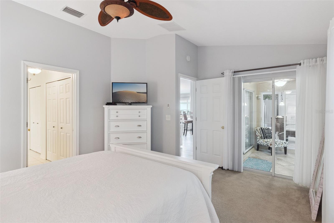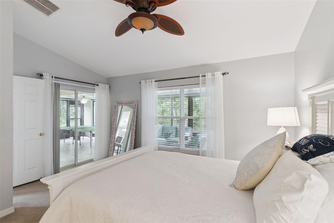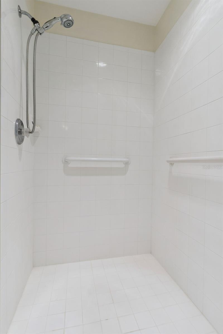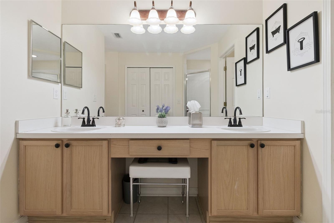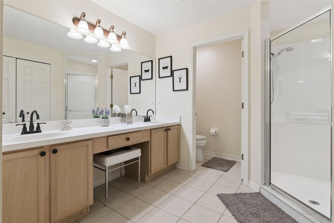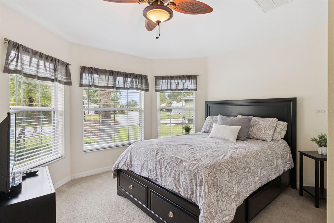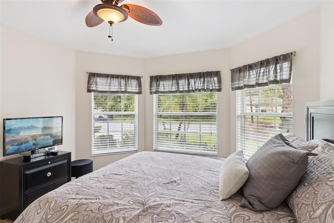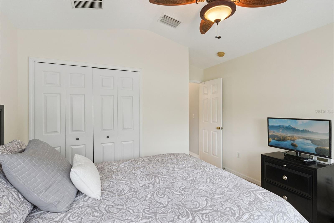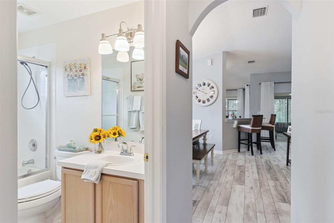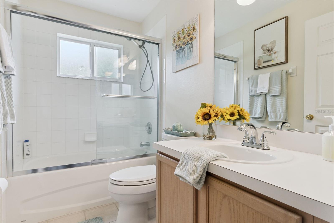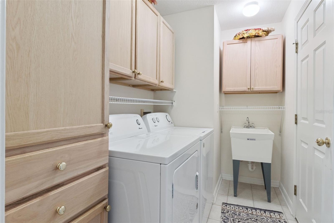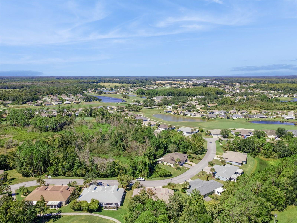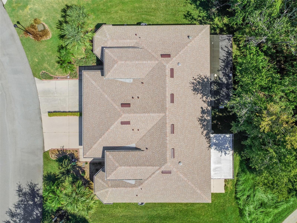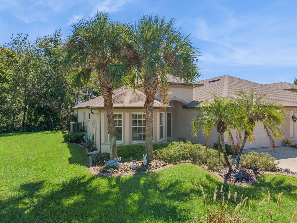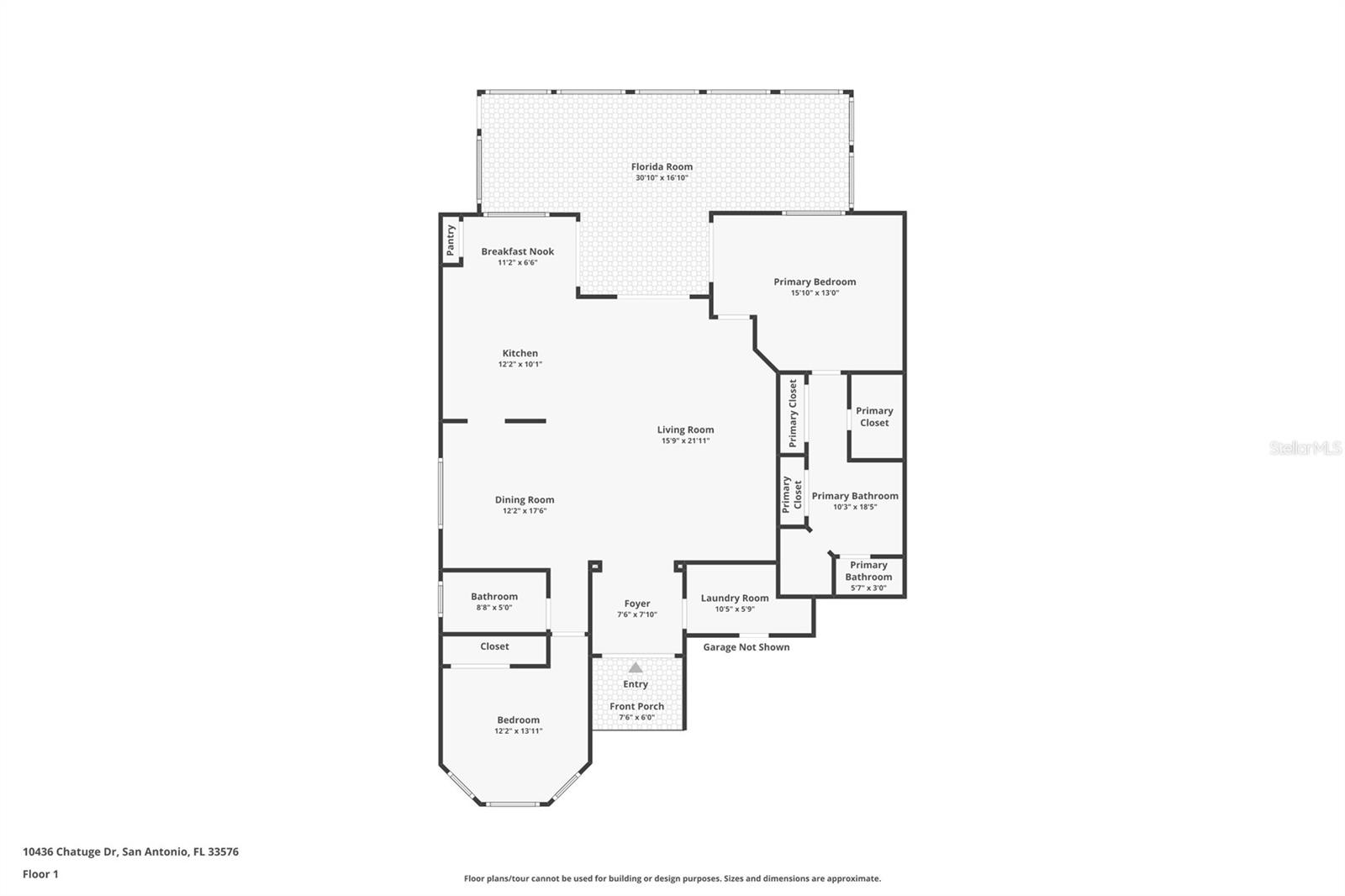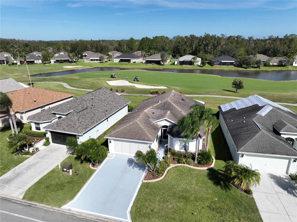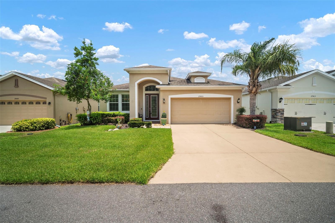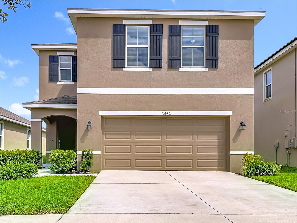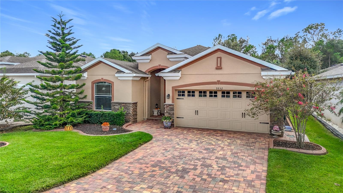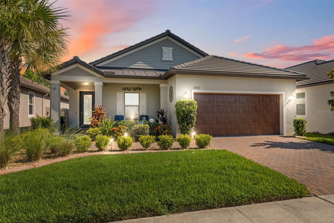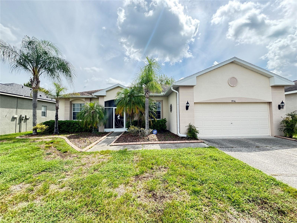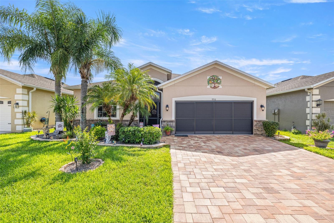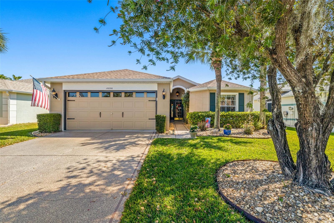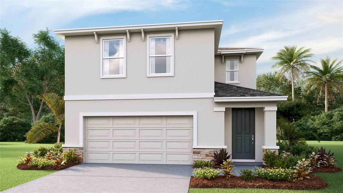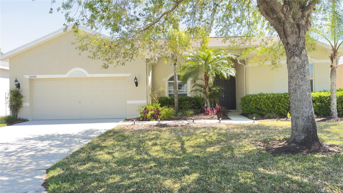10436 Chatuge Drive, SAN ANTONIO, FL 33576
- MLS#: TB8437137 ( Residential )
- Street Address: 10436 Chatuge Drive
- Viewed: 1
- Price: $325,000
- Price sqft: $143
- Waterfront: No
- Year Built: 2005
- Bldg sqft: 2265
- Bedrooms: 2
- Total Baths: 2
- Full Baths: 2
- Garage / Parking Spaces: 2
- Days On Market: 1
- Additional Information
- Geolocation: 28.3098 / -82.3262
- County: PASCO
- City: SAN ANTONIO
- Zipcode: 33576
- Subdivision: Tampa Bay Golf And Tennis Club
- Elementary School: Quail Hollow Elementary PO
- Middle School: Cypress Creek Middle School
- High School: Cypress Creek High PO
- Provided by: REAL BROKER, LLC
- Contact: Robert Johnson
- 855-450-0442

- DMCA Notice
-
DescriptionWelcome to the carefree Florida lifestyle in the exclusive 55+ enclave of Sandhill Dunes, a quiet neighborhood of just 80 maintenance free villa homes within the sought after Tampa Bay Golf and Country Club. Perfectly designed for active retirees, this beautifully upgraded 2 bedroom, 2 bathroom villa offers a serene setting overlooking the 17th green and a lush conservation area. From the moment you arrive, the swaying palms and professional landscaping with concrete curbing create a welcoming atmosphere. Step inside through a double glass storm door into a spacious foyer, leading into the arched entry and open concept great room and dining areaideal for relaxed entertaining. Enjoy year round comfort in the enclosed, air conditioned Florida room, which adds an additional 350 square feet of living space and features ceramic tile flooring and sliding windows that invite the outdoors in. The private backyard offers peaceful golf course views, while the master suite at the rear of the home provides a tranquil retreat with dual closets, dual sinks, a dedicated vanity area, and sliding doors that open to the lanai. A charming guest bedroom with a bay window and a full guest bath are thoughtfully positioned at the front of the home, offering comfort and privacy for visitors. This gated, manned community provides a strong sense of security and connection, with countless opportunities for social engagement, classes, and group activities. The pet friendly environmentcomplete with dog parksmakes it a welcoming place for your furry companions as well. Homeowners enjoy a low maintenance lifestyle with the HOA taking care of many communal responsibilities, allowing more time to enjoy the wide range of resort style amenities. Whether it's a round of golf on one of the two courses, relaxing by one of the pools, enjoying a meal at the full service restaurant and bar, or joining in on planned excursions and onsite entertainment, this is a community that truly offers it all. Experience the best of active, resort style living in sunny Floridayour next chapter begins here.
Property Location and Similar Properties
Features
Building and Construction
- Covered Spaces: 0.00
- Exterior Features: Rain Gutters, Sliding Doors
- Flooring: Carpet, Ceramic Tile, Laminate
- Living Area: 1440.00
- Roof: Shingle
Land Information
- Lot Features: Conservation Area, Paved, Private
School Information
- High School: Cypress Creek High-PO
- Middle School: Cypress Creek Middle School
- School Elementary: Quail Hollow Elementary-PO
Garage and Parking
- Garage Spaces: 2.00
- Open Parking Spaces: 0.00
- Parking Features: Garage Door Opener
Eco-Communities
- Water Source: Public
Utilities
- Carport Spaces: 0.00
- Cooling: Central Air
- Heating: Central
- Pets Allowed: Breed Restrictions, Yes
- Sewer: Public Sewer
- Utilities: BB/HS Internet Available, Cable Available, Cable Connected, Electricity Connected, Public
Amenities
- Association Amenities: Fitness Center, Gated, Optional Additional Fees, Recreation Facilities, Security, Spa/Hot Tub
Finance and Tax Information
- Home Owners Association Fee: 300.00
- Insurance Expense: 0.00
- Net Operating Income: 0.00
- Other Expense: 0.00
- Tax Year: 2024
Other Features
- Appliances: Dishwasher, Microwave, Range, Refrigerator
- Association Name: Mark Myers
- Country: US
- Interior Features: Cathedral Ceiling(s), Ceiling Fans(s), Eat-in Kitchen, Open Floorplan, Primary Bedroom Main Floor, Solid Surface Counters, Solid Wood Cabinets, Split Bedroom, Vaulted Ceiling(s), Walk-In Closet(s)
- Legal Description: TAMPA BAY GOLF AND TENNIS CLUB - PHASE IV PB 45 PG 061 LOT 152 OR 6416 PG 814 OR 8829 PG 3933
- Levels: One
- Area Major: 33576 - San Antonio
- Occupant Type: Vacant
- Parcel Number: 17-25-20-0050-00000-1520
- Style: Florida
- View: Golf Course, Trees/Woods
- Zoning Code: MPUD
Payment Calculator
- Principal & Interest -
- Property Tax $
- Home Insurance $
- HOA Fees $
- Monthly -
For a Fast & FREE Mortgage Pre-Approval Apply Now
Apply Now
 Apply Now
Apply NowNearby Subdivisions
2san
Al Mar Acres Ph 1
Meadow View
Medley At Mirada
Mirada
Mirada Active Adult
Mirada Active Adult
Mirada Active Adult Ph 1a 1 C
Mirada Active Adult Ph 1a 1c
Mirada Active Adult Ph 1b
Mirada Active Adult Ph 1e
Mirada Active Adult Ph 1f
Mirada Active Adult Ph 2b
Mirada Parcel 1
Mirada Parcel 4
Mirada Prcl 161
Mirada Prcl 171
Mirada Prcl 172
Mirada Prcl 191
Mirada Prcl 192
Mirada Prcl 2
Mirada Prcl 202
Mirada Prcl 22-2
Mirada Prcl 222
Mirada Prcl 5
Mirada-active Adult
Miradaactive Adult
Miranda Prcl 191
Oak Glen
Odunnes San Antonio
San Ann
San Antonio
Tampa Bay Golf Tennis Club
Tampa Bay Golf Tennis Club Ph
Tampa Bay Golf Tennis Club V
Tampa Bay Golf And Tennis Club
Tampa Bay Golf Tennis Club
Tampa Bay Golf Tennis Club Ph
Tampa Bay Golftennis Clb Ph V
Thompson Sub
Unrecorded
Woodridge
Similar Properties

