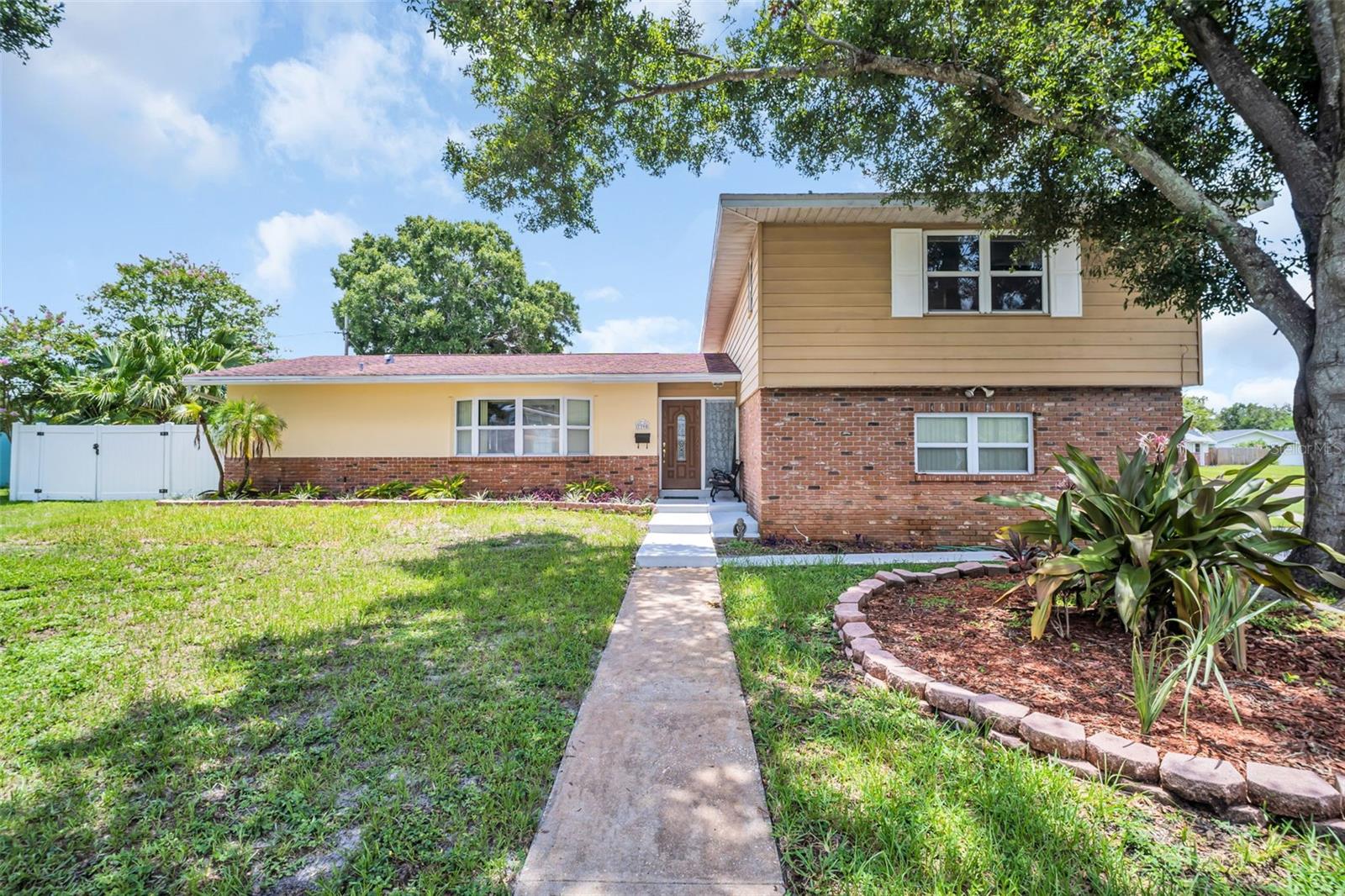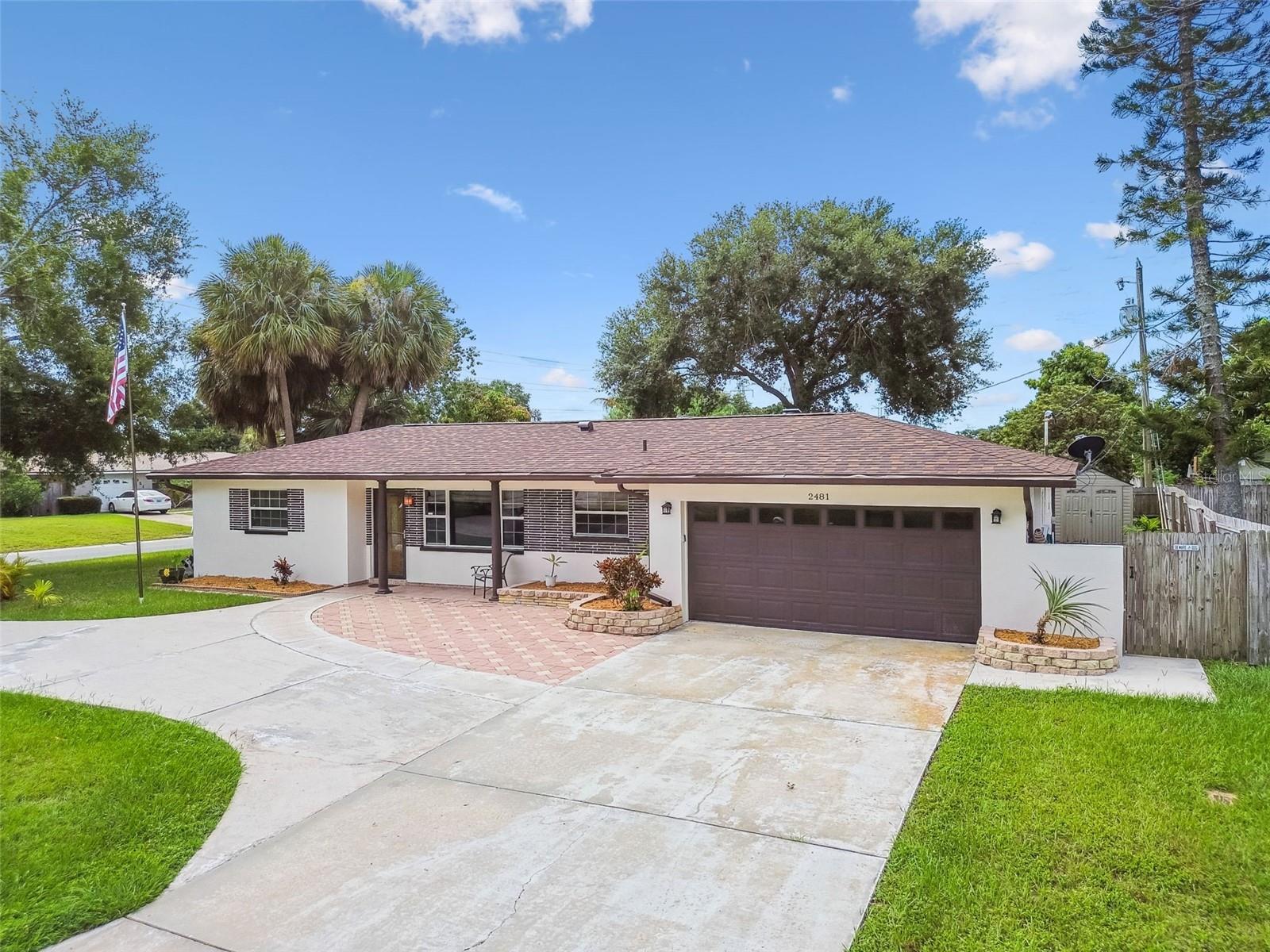2132 Sandpiper Drive, CLEARWATER, FL 33764
- MLS#: TB8436915 ( Residential )
- Street Address: 2132 Sandpiper Drive
- Viewed: 1
- Price: $489,000
- Price sqft: $257
- Waterfront: No
- Year Built: 1976
- Bldg sqft: 1903
- Bedrooms: 3
- Total Baths: 2
- Full Baths: 2
- Garage / Parking Spaces: 2
- Days On Market: 2
- Additional Information
- Geolocation: 27.9262 / -82.7489
- County: PINELLAS
- City: CLEARWATER
- Zipcode: 33764
- Subdivision: Elde Oro West
- Elementary School: Belcher Elementary PN
- Middle School: Largo Middle PN
- High School: Largo High PN
- Provided by: RIZZO & ASSOCIATES INC
- Contact: Philip Rizzo
- 727-894-4400

- DMCA Notice
-
DescriptionOne or more photo(s) has been virtually staged. Beautifully Renovated Clearwater Home in Desirable El de Oro West! Welcome home to this stunningly renovated residence nestled in the quiet, meticulously maintained neighborhood of El de Oro West, where tree lined streets and sidewalks create the perfect setting for evening strolls. From the moment you step inside, youll be impressed by the light and airy atmosphere, enhanced by an abundance of natural light and rich luxury vinyl flooring that flows seamlessly throughout the home. The spacious split floor plan features 3 bedrooms, 2 baths, and multiple living areas ideal for both relaxation and entertaining. The chef inspired kitchen is a true showpiece, featuring quality white shaker cabinetry, quartz countertops, a breakfast bar, and stainless steel GE appliances, including a deep stainless undermount sink with custom accessories. The open kitchen and family room design invites connection, highlighted by a gorgeous washed brick fireplace with a stylish wood mantle the perfect spot for cozy evenings. The gracious primary suite offers serene views of the backyard and screened porch, a massive walk in closet, and a luxurious bathroom with a quartz topped shaker vanity and a beautifully tiled shower with built in seat. Secondary bedrooms are generously sized, offering ample closet space and bright views. Three sets of sliding glass doors open to a sprawling screened porch, ideal for year round enjoyment and overlooking a lushly landscaped backyard. Additional features include an inside laundry room with utility sink, a substantial 2 car garage with new opener, new shingle roof, upgraded electrical panel, new interior doors and hardware, and new baseboards throughout all professionally renovated for peace of mind and modern comfort. Plus, enjoy the assumable NFIP flood insurance policy, adding value and convenience for the new owner. Homes like this in El de Oro West rarely come available dont wait, this one wont last!
Property Location and Similar Properties
Features
Building and Construction
- Covered Spaces: 0.00
- Exterior Features: Private Mailbox, Rain Gutters, Sidewalk, Sliding Doors
- Flooring: Vinyl
- Living Area: 1903.00
- Roof: Membrane, Shingle
Land Information
- Lot Features: Flood Insurance Required, FloodZone
School Information
- High School: Largo High-PN
- Middle School: Largo Middle-PN
- School Elementary: Belcher Elementary-PN
Garage and Parking
- Garage Spaces: 2.00
- Open Parking Spaces: 0.00
- Parking Features: Driveway, Garage Door Opener
Eco-Communities
- Water Source: Public
Utilities
- Carport Spaces: 0.00
- Cooling: Central Air
- Heating: Central, Electric
- Pets Allowed: Yes
- Sewer: Public Sewer
- Utilities: Cable Available, Electricity Connected, Phone Available, Sewer Connected, Sprinkler Recycled, Water Connected
Finance and Tax Information
- Home Owners Association Fee: 100.00
- Insurance Expense: 0.00
- Net Operating Income: 0.00
- Other Expense: 0.00
- Tax Year: 2024
Other Features
- Appliances: Dishwasher, Electric Water Heater, Microwave, Range, Refrigerator
- Country: US
- Furnished: Unfurnished
- Interior Features: Ceiling Fans(s), Kitchen/Family Room Combo, L Dining, Primary Bedroom Main Floor, Solid Surface Counters, Solid Wood Cabinets, Split Bedroom, Walk-In Closet(s)
- Legal Description: ELDE ORO WEST LOT 121
- Levels: One
- Area Major: 33764 - Clearwater
- Occupant Type: Vacant
- Parcel Number: 25-29-15-25448-000-1210
- Possession: Close Of Escrow
- Style: Ranch
- Zoning Code: SFR
Payment Calculator
- Principal & Interest -
- Property Tax $
- Home Insurance $
- HOA Fees $
- Monthly -
For a Fast & FREE Mortgage Pre-Approval Apply Now
Apply Now
 Apply Now
Apply NowNearby Subdivisions
Arvis Circle
Bell-cheer Sub
Bellcheer Sub
Belleair Grove 1st Add
Beverly Terrace
Beverly Terrace Blk Clot 11 Se
Chateau Wood
Del Robles
Docks At Bellagio Condo
Douglas Manor Park 1st Add
Druid Oaks Condo
Druid Park
East Druid Estates
Elde Oro West
Eldeoro
Grovewood
Gulf Breeze Estates
Hampshire Acres
Imperial Cove 10
Imperial Cove 11
Imperial Cove 12
Imperial Cove 13
Imperial Park
Keeneair
Lake Lela Manor 1st Add
Little Pete Tr
Meadows The
Morningside Estates
Newport
Newport Unit 2
None
Oak Lake Estates
Pinellas Groves
Roosevelt Highlands
Rosetree Oaks
Sharon Oaks
Sharon Oaks Estates Rep
Sherwood Forest
Sirmons Orange Blossom Heights
Sunset Gardens
Tropic Hills
University Park
Venetian Gardens
Similar Properties







































