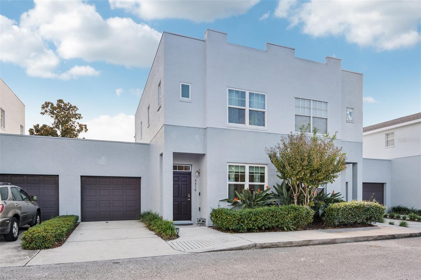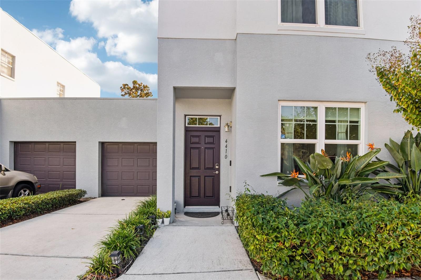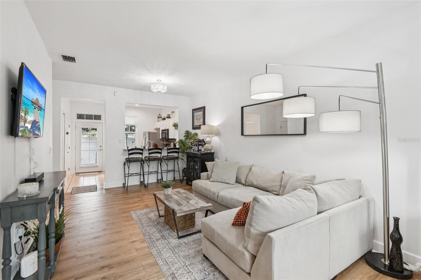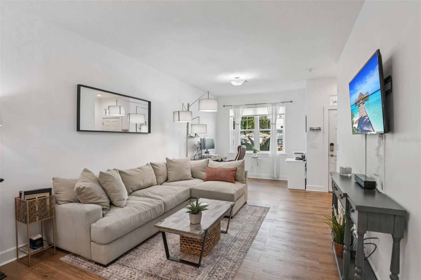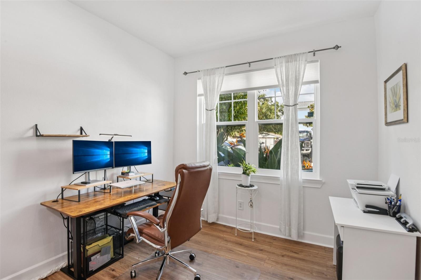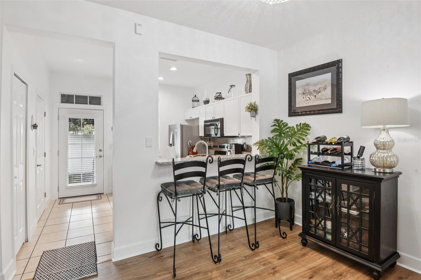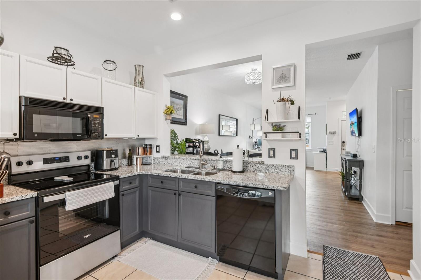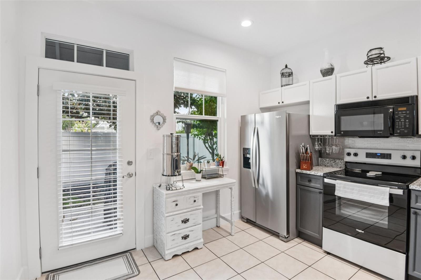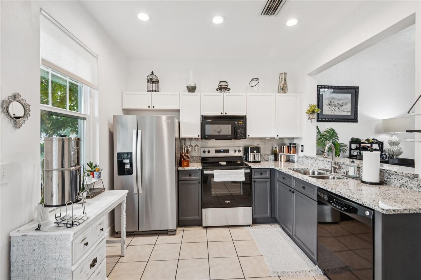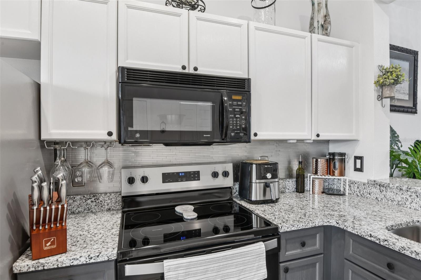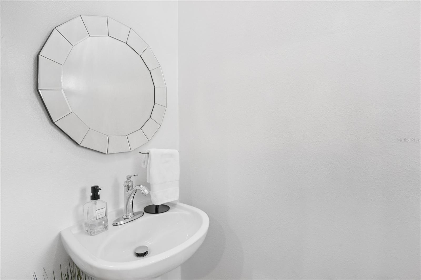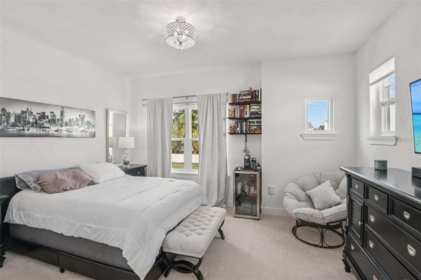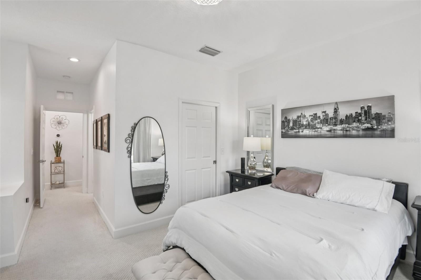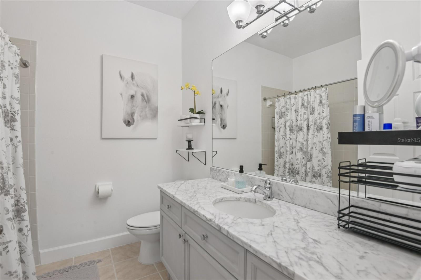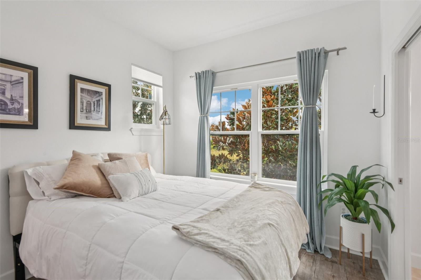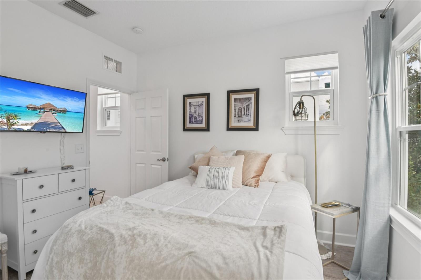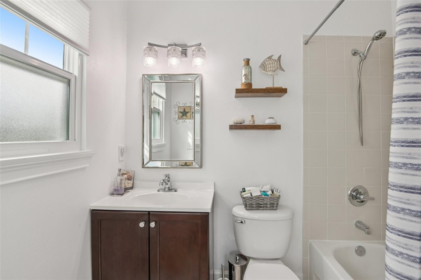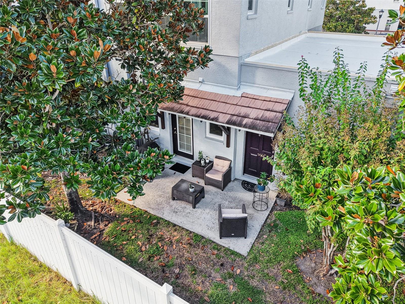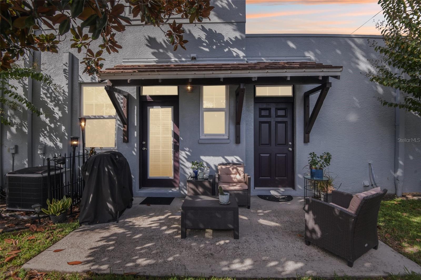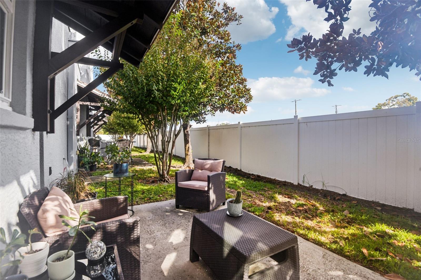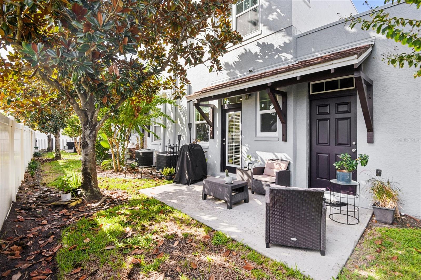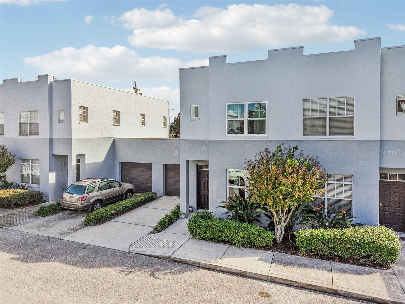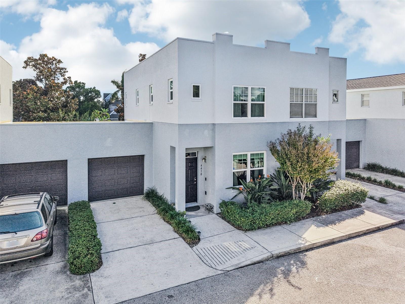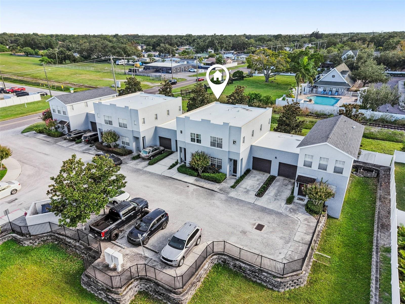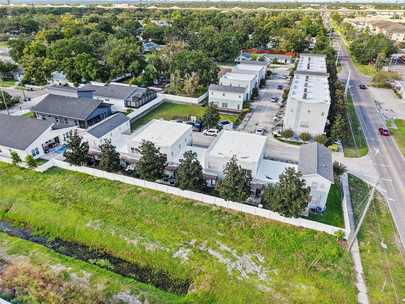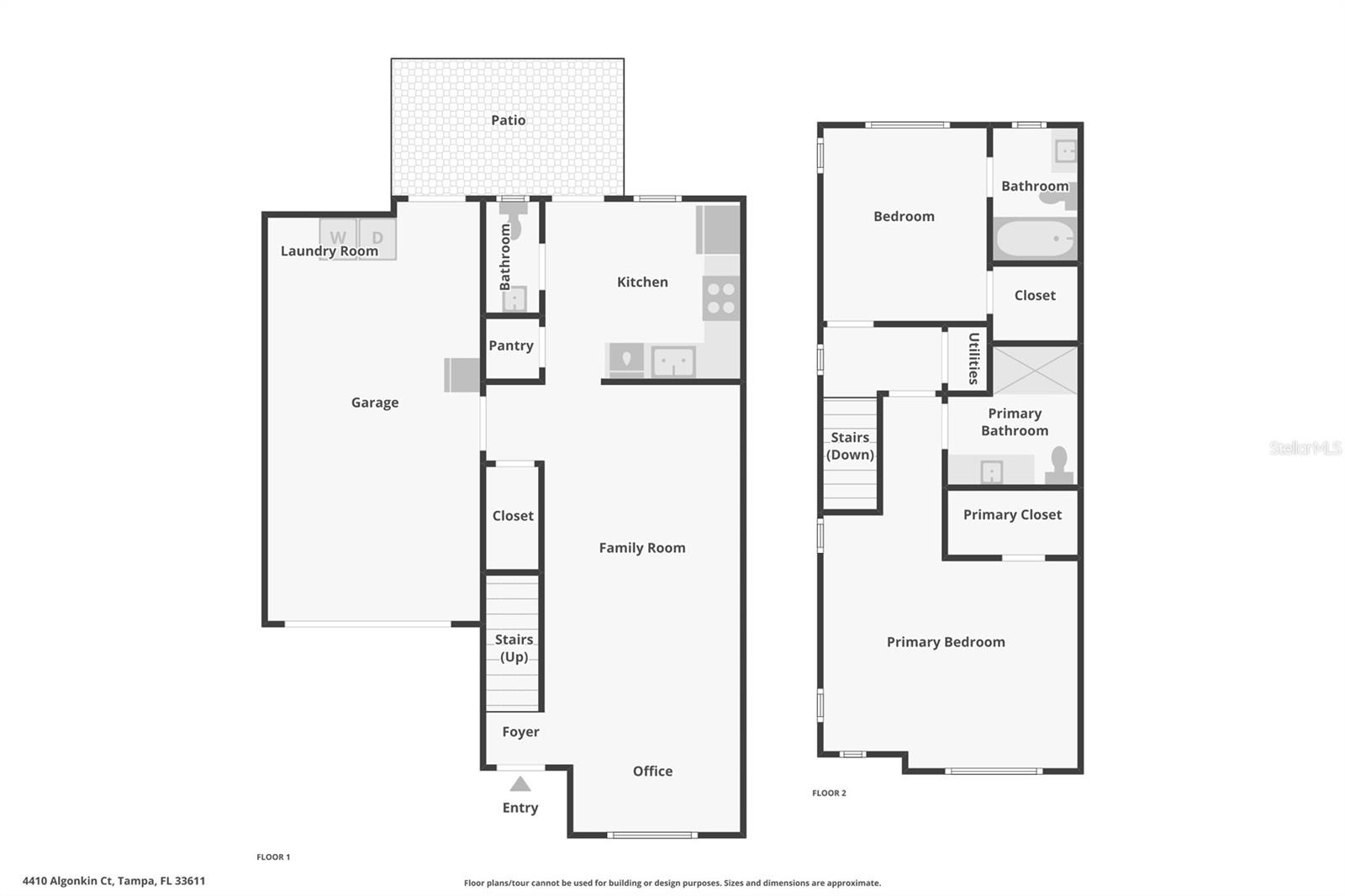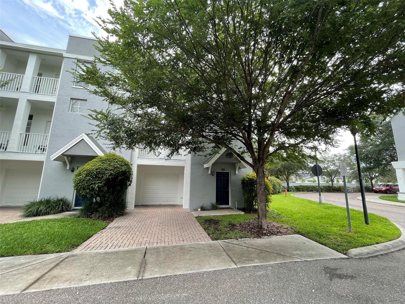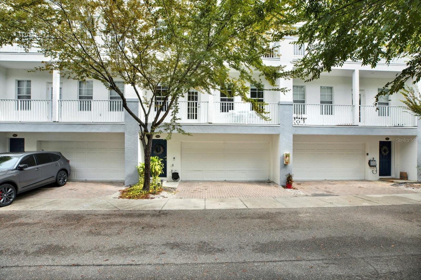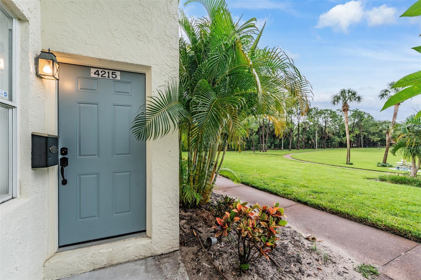4410 Algonkin Court, TAMPA, FL 33611
- MLS#: TB8435581 ( Residential )
- Street Address: 4410 Algonkin Court
- Viewed: 1
- Price: $339,900
- Price sqft: $220
- Waterfront: No
- Year Built: 2005
- Bldg sqft: 1546
- Bedrooms: 2
- Total Baths: 3
- Full Baths: 2
- 1/2 Baths: 1
- Garage / Parking Spaces: 1
- Days On Market: 5
- Additional Information
- Geolocation: 27.8866 / -82.5189
- County: HILLSBOROUGH
- City: TAMPA
- Zipcode: 33611
- Subdivision: Villas Of Manhattan Twnhms
- Elementary School: Anderson HB
- Middle School: Madison HB
- High School: Robinson HB
- Provided by: REDFIN CORPORATION
- Contact: Jim Fletcher
- 617-458-2883

- DMCA Notice
-
DescriptionWelcome to this light and bright 2 bedroom, 2.5 bathroom townhome in the desirable Villas of Manhattan community. The open living and dining area creates an inviting flow for everyday living, with a cozy nook off the living room thats ideal for a home office or reading corner. The kitchen offers a breakfast bar, pantry, and easy access to the main living space, along with a convenient half bath on the first floor. Upstairs, youll find two generously sized bedrooms, each with its own ensuite bathroom for added comfort and privacy. The primary suite features a walk in closet and a spacious bath, providing a relaxing retreat. This home has many updates and upgrades, including a new hybrid heat pump water heater, roof, appliances, and impact doors and windows. Outside, enjoy a private patio that opens to a shared fenced space with neighboring homes, perfect for quiet mornings or evening unwinding. This home also includes a one car garage and is part of a small, well kept community located close to the bay, major highways, and plenty of shopping and dining options. With its inviting layout, convenient location, modern upgrades, and low maintenance lifestyle, this townhome is the perfect place to call home.
Property Location and Similar Properties
Features
Building and Construction
- Covered Spaces: 0.00
- Exterior Features: Sidewalk
- Flooring: Carpet, Laminate, Vinyl
- Living Area: 1191.00
- Roof: Built-Up
School Information
- High School: Robinson-HB
- Middle School: Madison-HB
- School Elementary: Anderson-HB
Garage and Parking
- Garage Spaces: 1.00
- Open Parking Spaces: 0.00
- Parking Features: Driveway
Eco-Communities
- Water Source: Public
Utilities
- Carport Spaces: 0.00
- Cooling: Central Air
- Heating: Central
- Pets Allowed: Yes
- Sewer: Public Sewer
- Utilities: Cable Available, Electricity Connected, Public, Sewer Connected, Water Connected
Finance and Tax Information
- Home Owners Association Fee Includes: Common Area Taxes, Maintenance Structure, Maintenance Grounds, Sewer, Trash, Water
- Home Owners Association Fee: 427.80
- Insurance Expense: 0.00
- Net Operating Income: 0.00
- Other Expense: 0.00
- Tax Year: 2024
Other Features
- Appliances: Dishwasher, Dryer, Microwave, Range, Refrigerator, Washer
- Association Name: Condominium Associates/Stephanie Garcia
- Association Phone: 239-777-1480
- Country: US
- Interior Features: Living Room/Dining Room Combo, PrimaryBedroom Upstairs, Walk-In Closet(s)
- Legal Description: VILLAS OF MANHATTAN TOWNHOMES LOT 14
- Levels: Two
- Area Major: 33611 - Tampa
- Occupant Type: Owner
- Parcel Number: A-08-30-18-75K-000000-00014.0
- Possession: Close Of Escrow, Negotiable
- Zoning Code: PD
Payment Calculator
- Principal & Interest -
- Property Tax $
- Home Insurance $
- HOA Fees $
- Monthly -
For a Fast & FREE Mortgage Pre-Approval Apply Now
Apply Now
 Apply Now
Apply NowNearby Subdivisions
5010 Bayshore Condo Inc
Asbury Park Villas Townhouses
Bay Villa Twnhms A Condomin
Baybridge Rev
Bayshore On The Blvd A Co
Bayshore Pointe Twnhms Phas
Bayshore Trails Twnhms
Bayshore West
Bayshore West Twnhms Ph
Colony Oaks Twnhms
Everette Ave Twnhms
Flamingo Road Townhomes
Flamingo Road Twnhms
Hawthorne Point Condo Apt
Hawthorne Pond A Condo
Inlet Shore Townhomes Phase 2a
Inlet Shore Twnhms Ph 2a 2b
Inlet Shore Twnhms Ph 2c 2d
Inlet Shore Twnhms Ph 2c & 2d
Las Palmas At Ballast Point
Las Palmas At Ballast Point To
Legacy Park Twnhms
Sheridan Woods A Condo
Shore House Twnhms Un 3
South Macdill Townhomes
South Westshore Twnhms
Subdivision Legacy Park Townho
Tampa Villas South
Villas Of Manhattan Twnhms
Similar Properties

