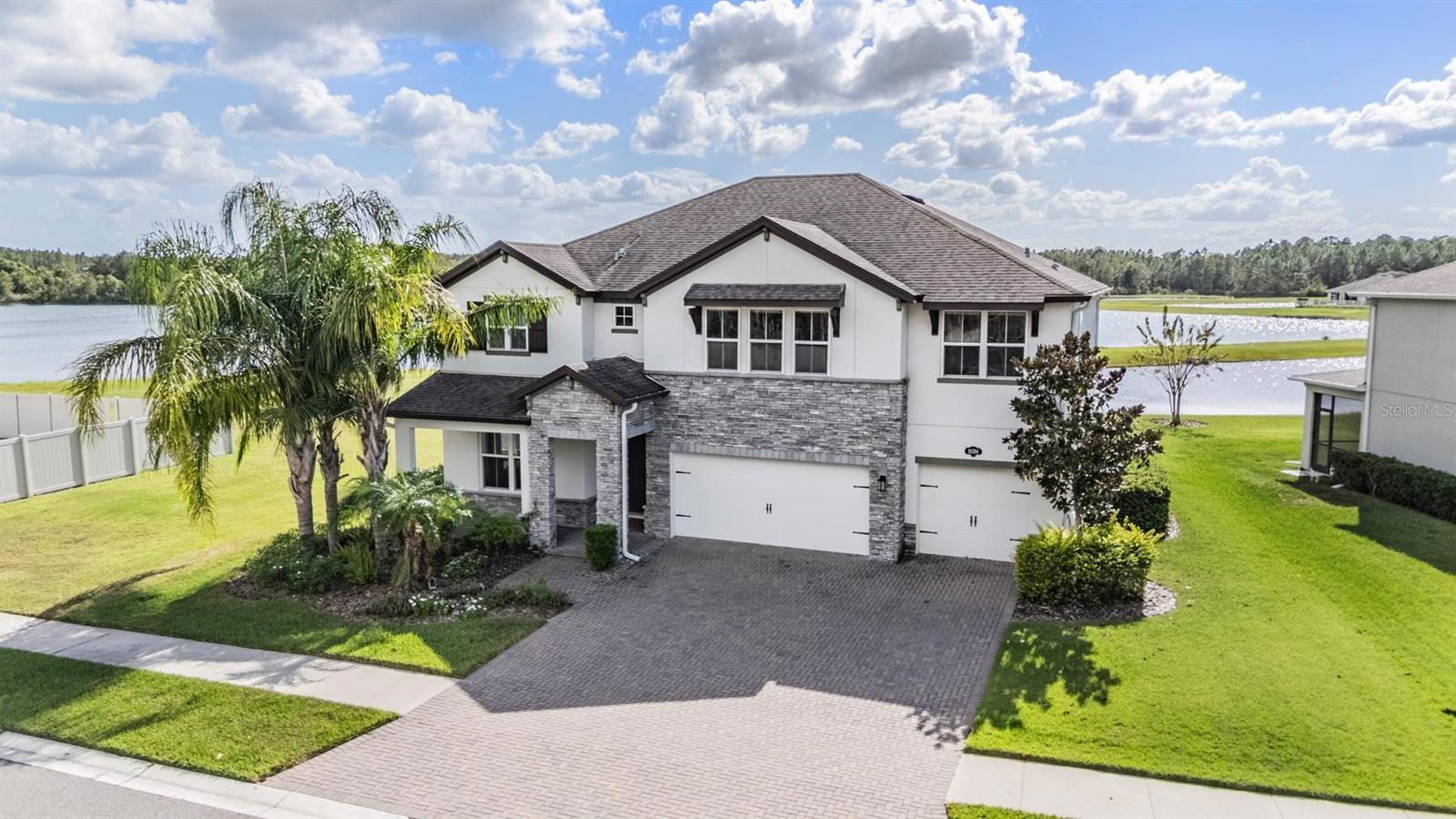18304 Roseate Drive, LUTZ, FL 33558
- MLS#: TB8435330 ( Residential )
- Street Address: 18304 Roseate Drive
- Viewed: 95
- Price: $839,900
- Price sqft: $184
- Waterfront: No
- Year Built: 2018
- Bldg sqft: 4571
- Bedrooms: 5
- Total Baths: 4
- Full Baths: 3
- 1/2 Baths: 1
- Garage / Parking Spaces: 3
- Days On Market: 52
- Additional Information
- Geolocation: 28.1753 / -82.5124
- County: HILLSBOROUGH
- City: LUTZ
- Zipcode: 33558
- Subdivision: Long Lake Ranch Village
- Elementary School: Oakstead Elementary PO
- Middle School: Charles S. Rushe Middle PO
- High School: Sunlake High School PO
- Provided by: 54 REALTY LLC
- Contact: Brian Kanicki
- 813-435-5411

- DMCA Notice
-
DescriptionWelcome to 18304 Roseate Drive, a stunning, custom built residence in the gated community of Primrose Estates at Long Lake Ranch, where lakeside luxury meets smart home sophistication. Perfectly situated on a premier lot, this home offers rare privacy with preserve views in the front and breathtaking dual lake panoramas in the back. The impressive stately stone accented elevation and manicured landscaping create remarkable curb appeal, while the 3 car garageone bay currently converted into a state of the art smart home gymadds both function and versatility. Inside, soaring ceilings and expansive, light filled living spaces offer a seamless flow ideal for both refined entertaining and everyday comfort. The chefs kitchen is a true showpiece, featuring soft close cabinetry, high end Samsung and Bosch appliances, a farmhouse sink, new garbage disposal, oversized island, water filtration system, and a walk in pantry, as well as a butlers pantry pre plumbed for a wet bar. Lake views abound from the open living and dining areas, where upgraded double sliding glass doors lead to a screened lanai offering serene, conservation lined vistas. A versatile downstairs bedroom with French doors and a nearby half bath makes the perfect guest suite or office, while the custom mudroom area adds thoughtful functionality. Upstairs, the luxurious primary suite offers dual custom closets and a newly remodeled spa inspired bathroom with soaking tub, walk in shower, dual vanities, and private water closet. Three additional spacious bedrooms, a second floor laundry room with added cabinetry, and a spacious enclosed flex room provide abundant space for work, play, or relaxation. Designed for modern living, this home features a whole home central vacuum system, water softener, remote controlled motorized blinds, Google Home integration, and an advanced smart security and access control system. Enjoy a low HOA that includes access to resort style community amenities including a pool, trails, dog park, playground, sports courts, and fishing ponds. With unmatched privacy and luxury upgrades throughout, this one of a kind lakeside property offers a rare opportunity to own a true sanctuary in one of Lutzs most desirable communities. Schedule your private showing today.
Property Location and Similar Properties
Features
Building and Construction
- Covered Spaces: 0.00
- Exterior Features: Hurricane Shutters, Lighting, Other, Rain Gutters, Sidewalk, Sliding Doors
- Flooring: Ceramic Tile, Luxury Vinyl
- Living Area: 3433.00
- Roof: Shingle
Land Information
- Lot Features: Conservation Area, Sidewalk, Paved
School Information
- High School: Sunlake High School-PO
- Middle School: Charles S. Rushe Middle-PO
- School Elementary: Oakstead Elementary-PO
Garage and Parking
- Garage Spaces: 3.00
- Open Parking Spaces: 0.00
Eco-Communities
- Water Source: Public
Utilities
- Carport Spaces: 0.00
- Cooling: Central Air
- Heating: Central
- Pets Allowed: Yes
- Sewer: Public Sewer
- Utilities: Cable Available, Cable Connected, Electricity Available, Electricity Connected, Sewer Available, Sewer Connected, Water Available, Water Connected
Amenities
- Association Amenities: Basketball Court, Clubhouse, Fence Restrictions, Gated, Park, Playground, Pool, Recreation Facilities, Tennis Court(s), Trail(s)
Finance and Tax Information
- Home Owners Association Fee Includes: Pool
- Home Owners Association Fee: 328.00
- Insurance Expense: 0.00
- Net Operating Income: 0.00
- Other Expense: 0.00
- Tax Year: 2024
Other Features
- Appliances: Convection Oven, Cooktop, Dishwasher, Disposal, Electric Water Heater, Microwave, Range, Refrigerator, Water Softener
- Association Name: Greenacre Properties Inc. / Laura Coleman
- Association Phone: (813) 936-4113
- Country: US
- Furnished: Negotiable
- Interior Features: Built-in Features, Ceiling Fans(s), Central Vaccum, Eat-in Kitchen, High Ceilings, Kitchen/Family Room Combo, Living Room/Dining Room Combo, Open Floorplan, Other, PrimaryBedroom Upstairs, Smart Home, Solid Surface Counters, Stone Counters, Thermostat, Tray Ceiling(s), Walk-In Closet(s), Window Treatments
- Legal Description: LONG LAKE RANCH VILLAGE 1B PB 73 PG 140 BLOCK 38 LOT 1 OR 9753 PG 3395
- Levels: Two
- Area Major: 33558 - Lutz
- Occupant Type: Owner
- Parcel Number: 33-26-18-0080-03800-0010
- View: Water
- Views: 95
- Zoning Code: MPUD
Payment Calculator
- Principal & Interest -
- Property Tax $
- Home Insurance $
- HOA Fees $
- Monthly -
For a Fast & FREE Mortgage Pre-Approval Apply Now
Apply Now
 Apply Now
Apply NowNearby Subdivisions
0h8 | Heritage Harbor Phase 1b
Biarritz Village
Calusa Trace
Calusa Trace Tr 12
Cambridge Cove
Cheval
Cheval Blvd Estate Lts W
Cheval Polo Golf Cl Phas
Cheval West 1
Cheval West Village 4 Ph 3
Cheval West Village One
Cheval West Villg 7 Deauvill
Cypress Ranch
Heritage Harbor
Heritage Harbor Ph 1b
Heritage Harbor Ph 2c
Holly Lake Estates
Lake Como Homesites
Lake Mary Lou North
Long Lake Ranch
Long Lake Ranch Village
Long Lake Ranch Village 1a
Long Lake Ranch Village 1b
Long Lake Ranch Village 2 Pcls
Long Lake Ranch Village 2 Prcl
Long Lake Ranch Village 3 Pcls
Long Lake Ranch Village 6 Prcl
Manors At Cypress Ranch
Meadowbrook Estates
Morsani
Morsani Ph 2
Morsani Ph 3b
Not In Hernando
Not On List
Paradise Lakes Individual
Parkviewlong Lake Ranch Ph 2b
Reflections
Reflections Ph 1
Shady Lake Shores
Stonebrier Ph 1
Stonebrier Ph 2apartial Re
Stonebrier Ph 2b1 Pt
Stonebrier Ph 4e
Sunlake Park
Triple Lakes Sub
Unplatted
Villarosa I
Villarosa J
Villarosa L
Villarosa Ph 1a
Villarosa Ph F
Villarosa Ph G
Villarosa Phase G






















































