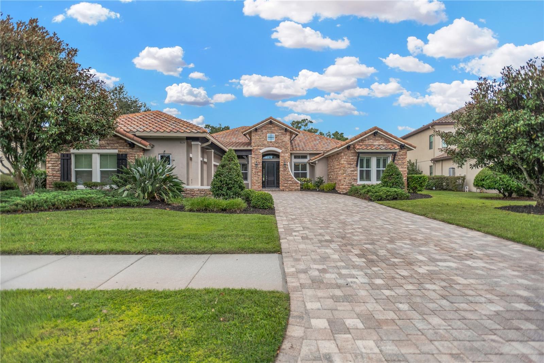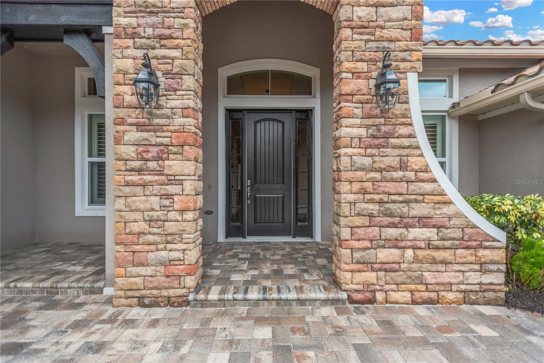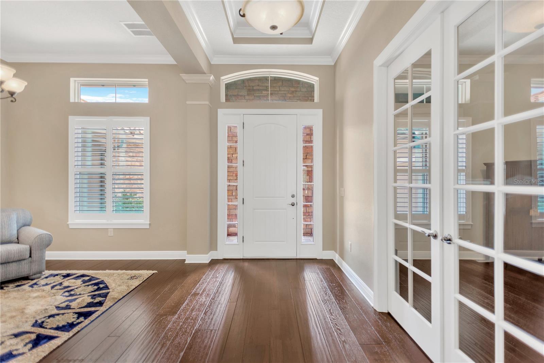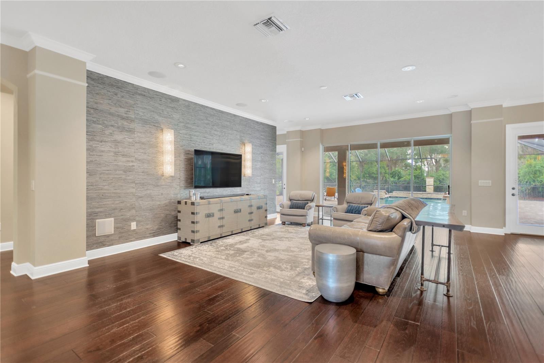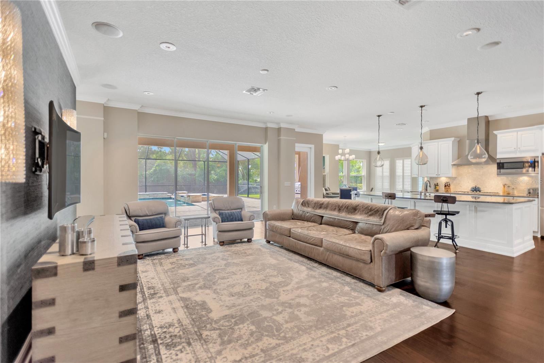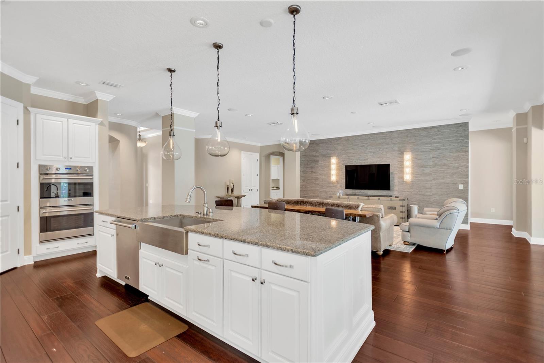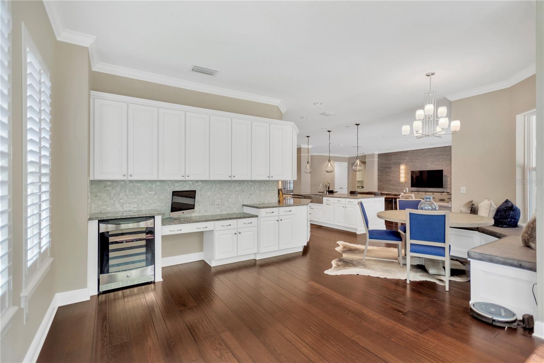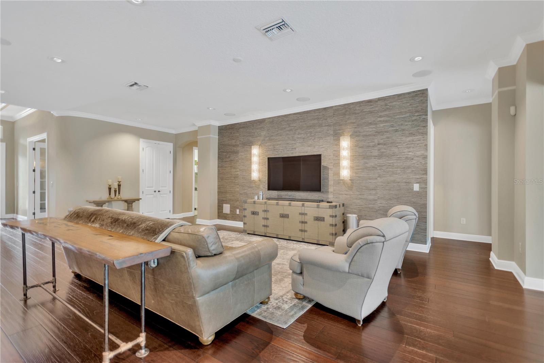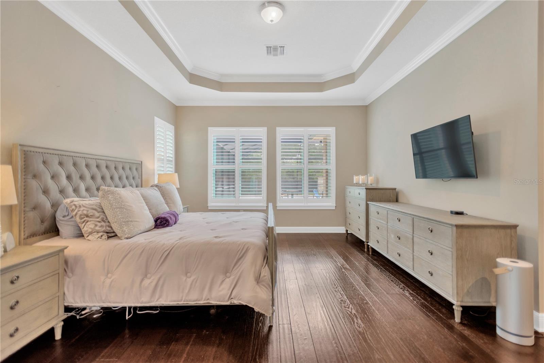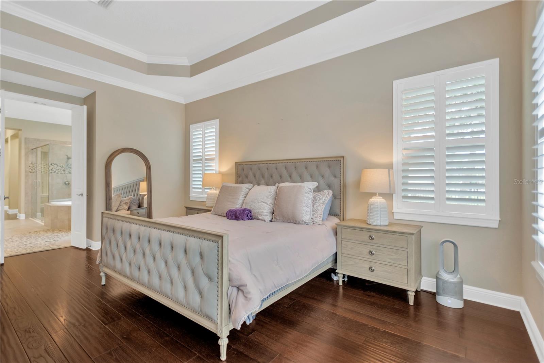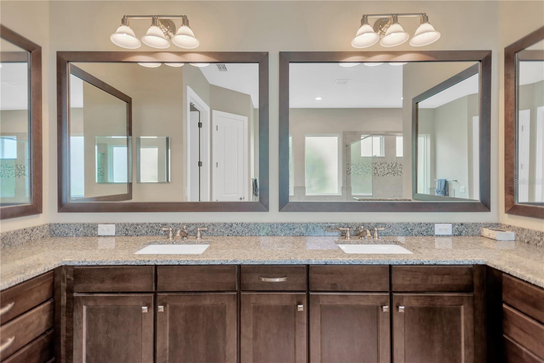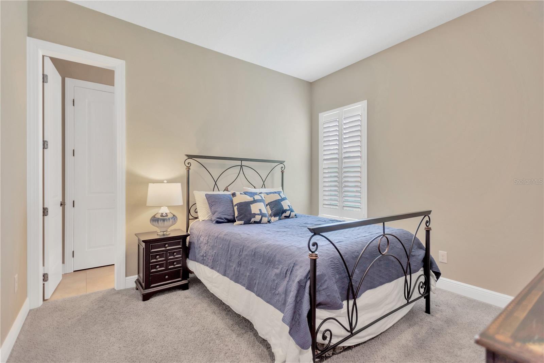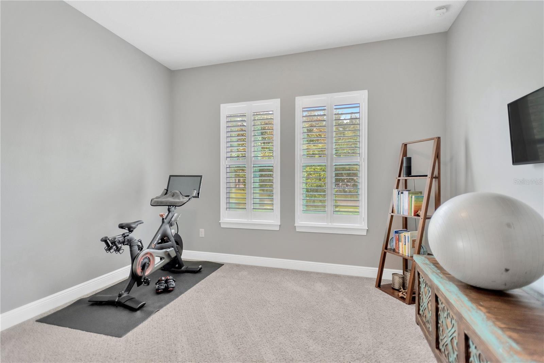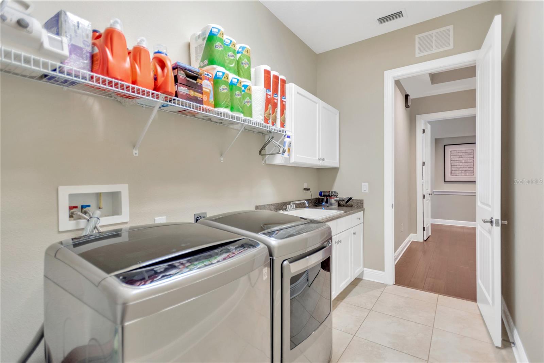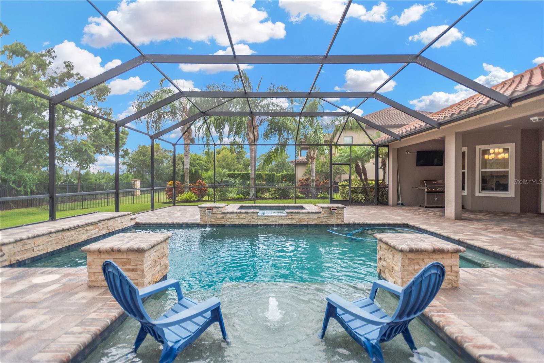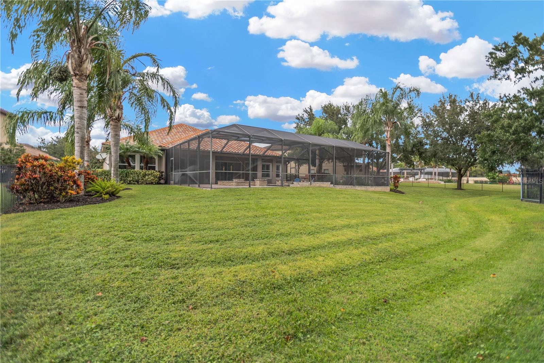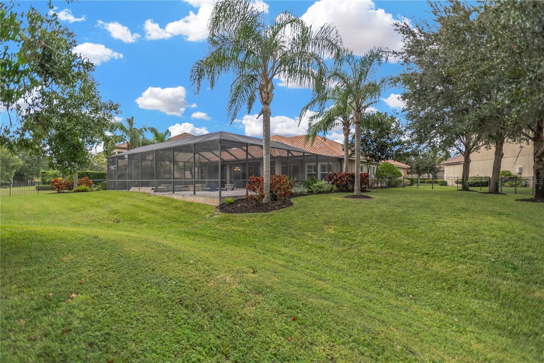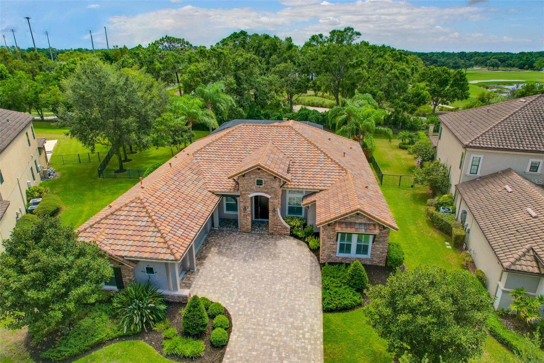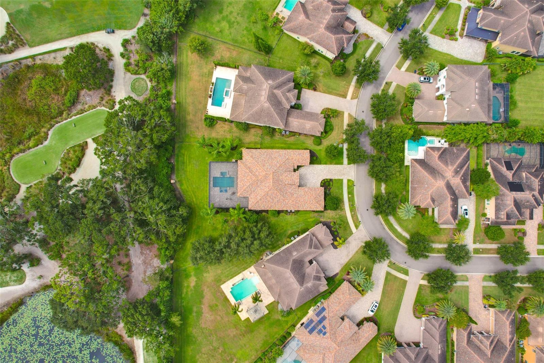9124 Tillinghast Drive, TAMPA, FL 33626
- MLS#: TB8435004 ( Residential )
- Street Address: 9124 Tillinghast Drive
- Viewed: 6
- Price: $1,600,000
- Price sqft: $332
- Waterfront: No
- Year Built: 2014
- Bldg sqft: 4822
- Bedrooms: 4
- Total Baths: 4
- Full Baths: 3
- 1/2 Baths: 1
- Garage / Parking Spaces: 3
- Days On Market: 5
- Additional Information
- Geolocation: 28.0814 / -82.5874
- County: HILLSBOROUGH
- City: TAMPA
- Zipcode: 33626
- Subdivision: Old Memorial Sub Phase 2 Lot 5
- Elementary School: Hammond Elementary School
- Middle School: Sergeant Smith Middle HB
- High School: Sickles HB
- Provided by: PREMIER SOTHEBY'S INTL REALTY
- Contact: Tunisia Abraham
- 727-595-1604

- DMCA Notice
-
DescriptionMeticulously maintained and generously appointed features, this wonderful home in the gated community of Old Memorial Estates is a rare find. With the oversized fenced lot, naturally maintained for privacy. The property has the opportunity to be cleared for views of the esteemed private Old Memorial Golf Course. Bring your pets, people and toys, as the durable engineered hardwood flooring and lovely contrast to the light quartz and stainless steel Viking appliances provide clean lines and luxurious comfortable living. Four bedrooms, including one with an en suite bath gives amazing privacy to the primary bedroom and bath. The den or office to the front of the home is an added bonus in addition to the flex space off the kitchen. The flex space is a wonderful area for additional living needs for the new homeowner. Enjoy entertaining as the sliding doors pocket to open up to the expansive covered lanai and enclosed pool area. Recent updates such as whole house water softener and updated Aqualink pool system. Cameras and lighting are used throughout the exterior for security. Interior cameras as well. LED lights throughout the home as well as inside the pool. This home is ready for you to move in and enjoy on day one.
Property Location and Similar Properties
Features
Building and Construction
- Covered Spaces: 0.00
- Exterior Features: Hurricane Shutters, Lighting, Private Mailbox, Rain Gutters, Sidewalk, Sliding Doors
- Fencing: Fenced
- Flooring: Carpet, Hardwood, Tile
- Living Area: 3475.00
- Roof: Tile
Land Information
- Lot Features: Conservation Area, Irregular Lot, Landscaped, Near Golf Course, Oversized Lot, Sidewalk, Paved, Private
School Information
- High School: Sickles-HB
- Middle School: Sergeant Smith Middle-HB
- School Elementary: Hammond Elementary School
Garage and Parking
- Garage Spaces: 3.00
- Open Parking Spaces: 0.00
- Parking Features: Driveway, Garage Door Opener, Garage Faces Side
Eco-Communities
- Pool Features: Heated, In Ground, Lighting, Pool Alarm, Salt Water, Screen Enclosure, Tile
- Water Source: Public
Utilities
- Carport Spaces: 0.00
- Cooling: Central Air
- Heating: Central, Electric
- Pets Allowed: Breed Restrictions, Yes
- Sewer: Public Sewer
- Utilities: Cable Connected, Electricity Connected, Natural Gas Connected, Sewer Connected, Sprinkler Recycled, Water Connected
Amenities
- Association Amenities: Gated, Tennis Court(s)
Finance and Tax Information
- Home Owners Association Fee Includes: Escrow Reserves Fund, Maintenance Grounds
- Home Owners Association Fee: 1100.00
- Insurance Expense: 0.00
- Net Operating Income: 0.00
- Other Expense: 0.00
- Tax Year: 2024
Other Features
- Appliances: Bar Fridge, Built-In Oven, Cooktop, Dishwasher, Disposal, Dryer, Microwave, Range Hood, Refrigerator, Washer, Water Softener
- Association Name: GreenAcre Properties / Cindy Riner
- Association Phone: 813-936-4139
- Country: US
- Interior Features: Eat-in Kitchen, High Ceilings, In Wall Pest System, Kitchen/Family Room Combo, Open Floorplan, Primary Bedroom Main Floor, Smart Home, Solid Surface Counters, Solid Wood Cabinets, Split Bedroom, Stone Counters, Thermostat, Walk-In Closet(s), Window Treatments
- Legal Description: OLD MEMORIAL SUBDIVISION PHASE 2 LOT 52
- Levels: One
- Area Major: 33626 - Tampa/Northdale/Westchase
- Occupant Type: Owner
- Parcel Number: U-03-28-17-9SZ-000000-00052.0
- Style: Florida, Traditional
- View: Trees/Woods
- Zoning Code: PD
Payment Calculator
- Principal & Interest -
- Property Tax $
- Home Insurance $
- HOA Fees $
- Monthly -
For a Fast & FREE Mortgage Pre-Approval Apply Now
Apply Now
 Apply Now
Apply NowNearby Subdivisions
063 Westchase Section 203
063 | Westchase Section 203
Enclave At Citrus Park
Fawn Lake Ph Ii
Fawn Lake Ph V
Fawn Ridge Village 1 Un 3
Fawn Ridge Village B
Fawn Ridge Village C
Fawn Ridge Village I Un 1
Highland Park Ph 1
Old Memorial Sub Phase 2 Lot 5
Reserve At Citrus Park
Tree Tops Ph 1
Twin Branch Acres
Twin Branch Acres Unit One
Waterchase
Waterchase Ph 2
West Hampton
Westchase
Westchase Sec 110
Westchase Sec 117
Westchase Sec 201
Westchase Sec 203
Westchase Sec 211
Westchase Sec 303
Westchase Sec 307
Westchase Sec 322
Westchase Sec 323
Westchase Sec 370
Westchase Sec 377
Westchase Section 115
Westchase Section 430b
Westchester Ph 1
Westchester Ph 2a
Westchester Phase 2a
Westwood Lakes Ph 1a
Similar Properties

