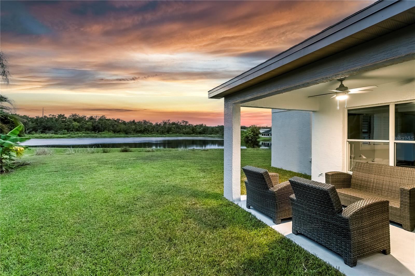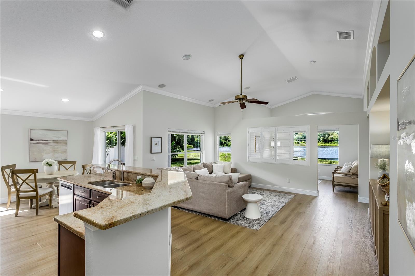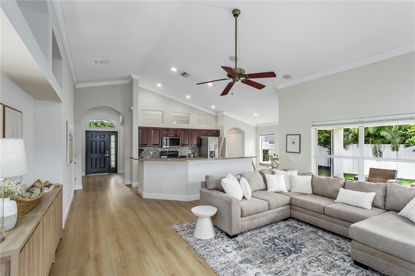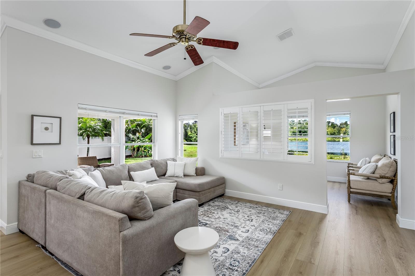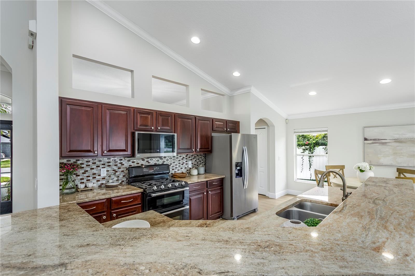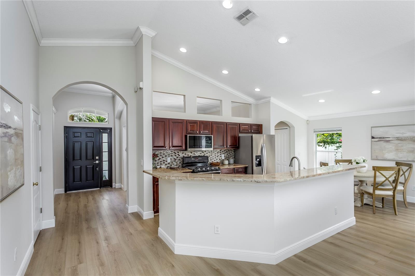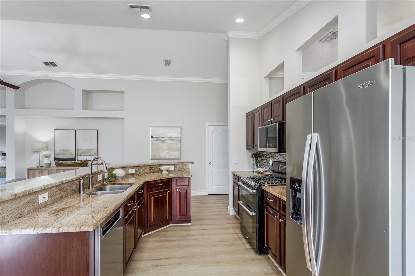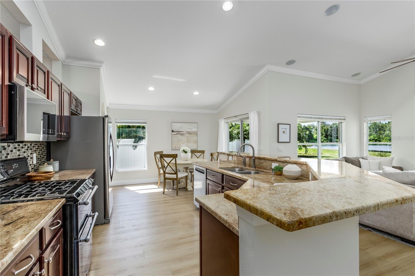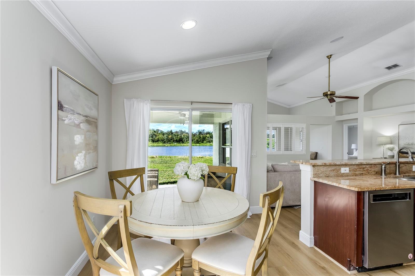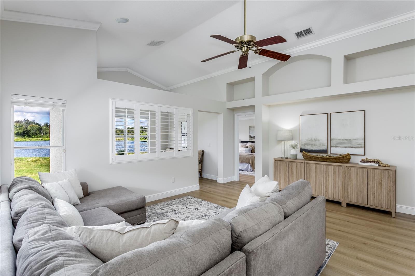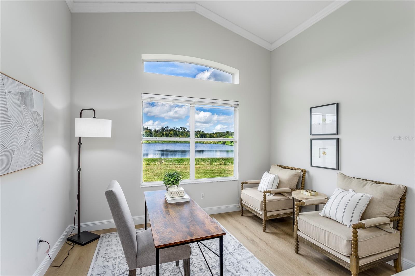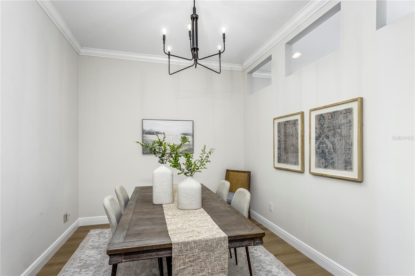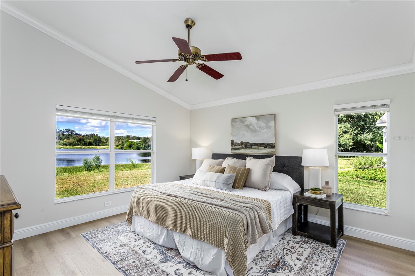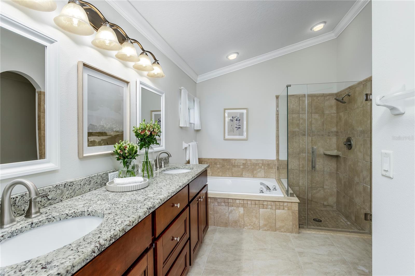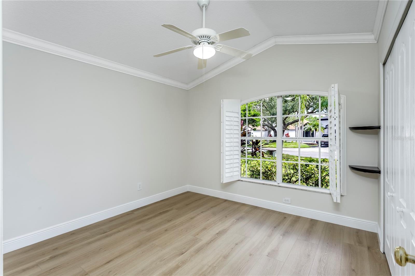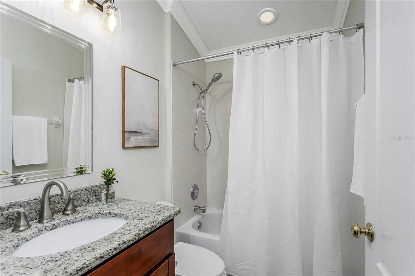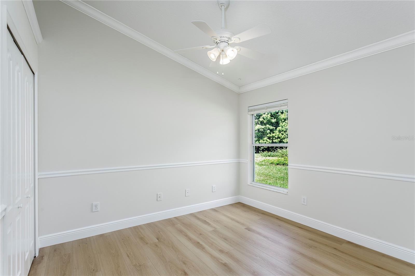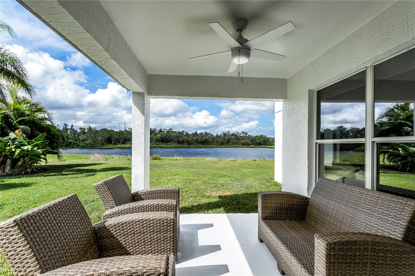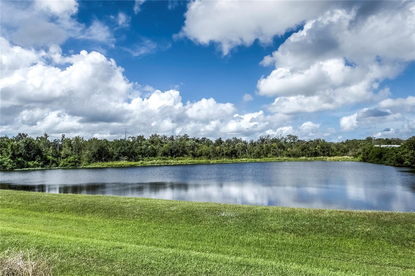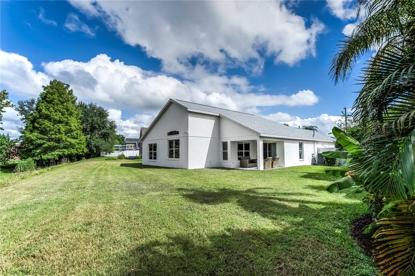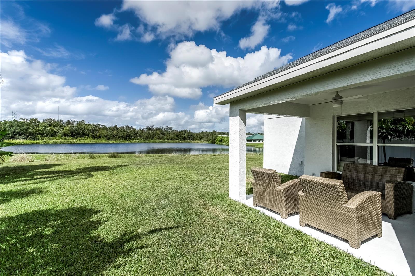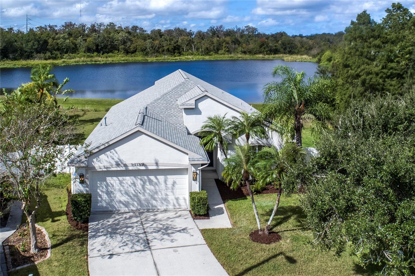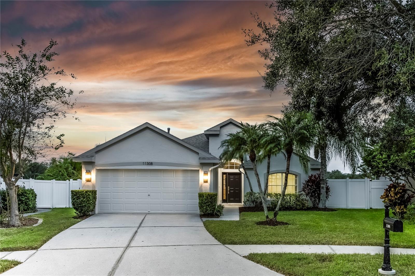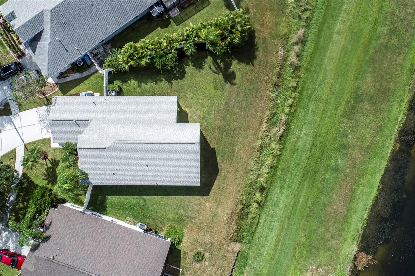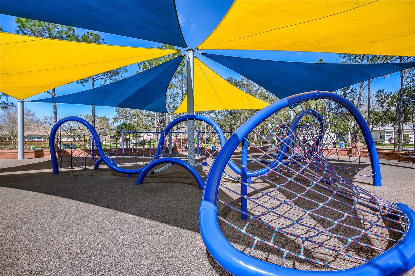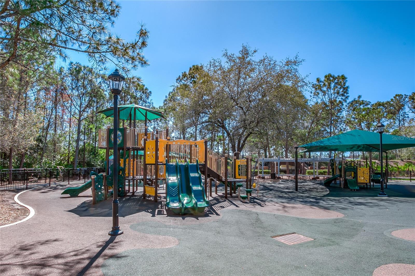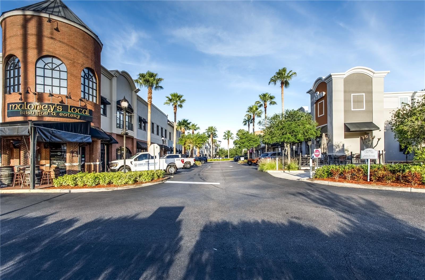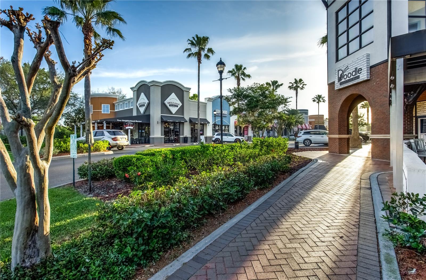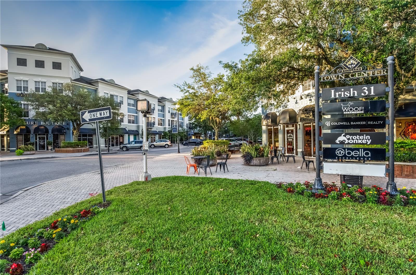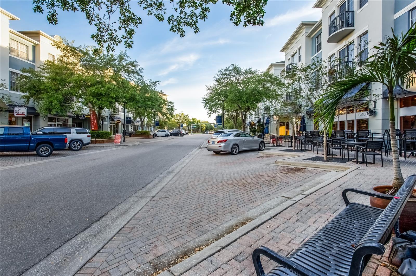11308 Cypress Reserve Drive, TAMPA, FL 33626
- MLS#: TB8434914 ( Residential )
- Street Address: 11308 Cypress Reserve Drive
- Viewed: 1
- Price: $535,000
- Price sqft: $304
- Waterfront: Yes
- Wateraccess: Yes
- Waterfront Type: Pond
- Year Built: 2001
- Bldg sqft: 1758
- Bedrooms: 3
- Total Baths: 2
- Full Baths: 2
- Garage / Parking Spaces: 2
- Days On Market: 6
- Additional Information
- Geolocation: 28.0628 / -82.6317
- County: HILLSBOROUGH
- City: TAMPA
- Zipcode: 33626
- Subdivision: Westchester Phase 2a
- Elementary School: Deer Park Elem HB
- Middle School: Farnell HB
- High School: Alonso HB
- Provided by: SMITH & ASSOCIATES REAL ESTATE
- Contact: Amanda Siftar
- 813-839-3800

- DMCA Notice
-
DescriptionLocated in the gated neighborhood of Westchester, this beautiful home offers a serene outdoor oasis featuring tranquil pond views and gorgeous sunsets. The expansive pie shaped lot provides exceptional privacy and a large backyard with room to add a pool. A great location in the Westchase area with restaurants, shops, playgrounds & parks, tennis & community pool only 1/2 mile away. Featuring 3 bedrooms + Bonus Room + Office/Den + 2 baths + 2 car garage; this bright, open floor plan showcases luxury vinyl wood look floors, cathedral ceilings, and abundant natural light, creating a warm, inviting space to entertain. The foyer entryway opens into a spacious Office/Den that flows into the family room and kitchen with wood cabinetry, granite counters with glass tile backsplash, a large kitchen island, and a stainless steel appliance package that includes a gas range. The primary suite has vaulted ceilings and gorgeous pond views. The primary bathroom has a double vanity, an oversized glass shower, plus a garden tub with a large walk in closet. Two additional rooms are located in a separate wing of the home with a shared guest bathroom. **Notable Features Include: New Dimensional GAF Timberline Roof 2024, NEW Exterior Paint 2025, NEW Interior Paint 2025, NEWER Trane XR17 17 SEER HVAC System 2021, NEW Luxury Vinyl Wood Plank Floors 2025. Located in a top rated school district: Deer Park Elementary, Farnell Middle, and Alonso High.
Property Location and Similar Properties
Features
Building and Construction
- Covered Spaces: 0.00
- Exterior Features: Rain Gutters, Sidewalk, Sliding Doors
- Fencing: Vinyl
- Flooring: Ceramic Tile, Luxury Vinyl, Wood
- Living Area: 1758.00
- Roof: Shingle
Land Information
- Lot Features: In County, Oversized Lot, Sidewalk, Private
School Information
- High School: Alonso-HB
- Middle School: Farnell-HB
- School Elementary: Deer Park Elem-HB
Garage and Parking
- Garage Spaces: 2.00
- Open Parking Spaces: 0.00
Eco-Communities
- Water Source: Public
Utilities
- Carport Spaces: 0.00
- Cooling: Central Air
- Heating: Central, Electric, Natural Gas, Heat Pump
- Pets Allowed: Cats OK, Dogs OK, Yes
- Sewer: Public Sewer
- Utilities: BB/HS Internet Available, Cable Connected, Electricity Connected, Natural Gas Connected, Public, Sewer Connected, Sprinkler Meter, Underground Utilities, Water Connected
Amenities
- Association Amenities: Gated, Park, Playground
Finance and Tax Information
- Home Owners Association Fee: 400.00
- Insurance Expense: 0.00
- Net Operating Income: 0.00
- Other Expense: 0.00
- Tax Year: 2024
Other Features
- Appliances: Dishwasher, Disposal, Electric Water Heater, Microwave, Range, Refrigerator, Washer
- Association Name: The Property Group of Central Florida
- Association Phone: Leigh Siement
- Country: US
- Interior Features: Cathedral Ceiling(s), Ceiling Fans(s), Crown Molding, Eat-in Kitchen, High Ceilings, Kitchen/Family Room Combo, Open Floorplan, Solid Wood Cabinets, Split Bedroom, Stone Counters, Thermostat, Vaulted Ceiling(s), Walk-In Closet(s)
- Legal Description: WESTCHESTER PHASE 2A LOT 46 BLOCK 4
- Levels: One
- Area Major: 33626 - Tampa/Northdale/Westchase
- Occupant Type: Owner
- Parcel Number: U-08-28-17-5J1-000004-00046.0
- Style: Florida, Ranch, Mediterranean, Traditional
- View: Trees/Woods, Water
- Zoning Code: PD
Payment Calculator
- Principal & Interest -
- Property Tax $
- Home Insurance $
- HOA Fees $
- Monthly -
For a Fast & FREE Mortgage Pre-Approval Apply Now
Apply Now
 Apply Now
Apply NowNearby Subdivisions
063 Westchase Section 203
063 | Westchase Section 203
Enclave At Citrus Park
Fawn Lake Ph Ii
Fawn Lake Ph V
Fawn Ridge Village 1 Un 3
Fawn Ridge Village B
Fawn Ridge Village C
Fawn Ridge Village I Un 1
Highland Park Ph 1
Old Memorial Sub Phase 2 Lot 5
Reserve At Citrus Park
Tree Tops Ph 1
Twin Branch Acres
Twin Branch Acres Unit One
Waterchase
Waterchase Ph 2
West Hampton
Westchase
Westchase Sec 110
Westchase Sec 117
Westchase Sec 201
Westchase Sec 203
Westchase Sec 211
Westchase Sec 303
Westchase Sec 307
Westchase Sec 322
Westchase Sec 323
Westchase Sec 370
Westchase Sec 377
Westchase Section 115
Westchase Section 430b
Westchester Ph 1
Westchester Ph 2a
Westchester Phase 2a
Westwood Lakes Ph 1a
Similar Properties


