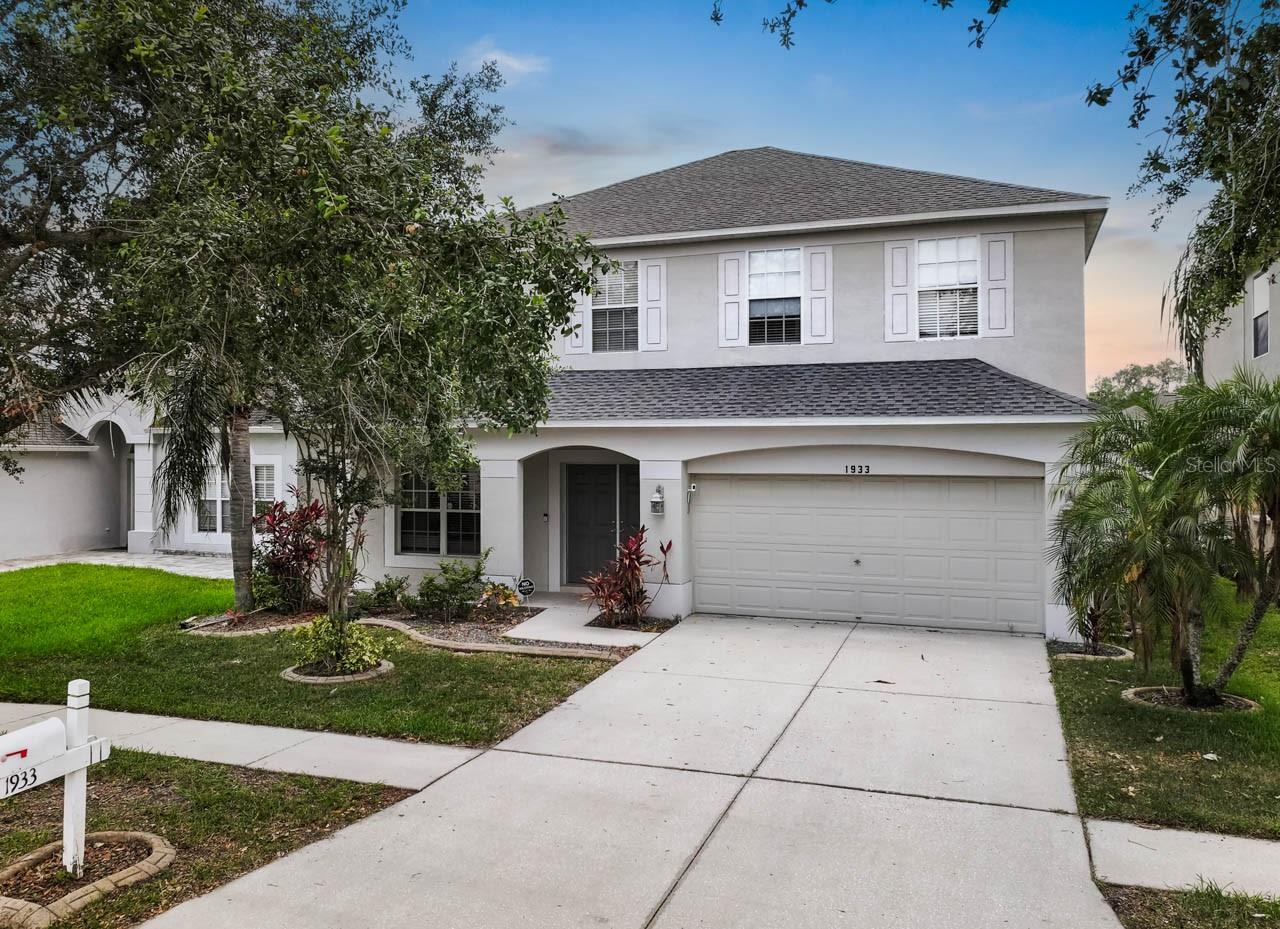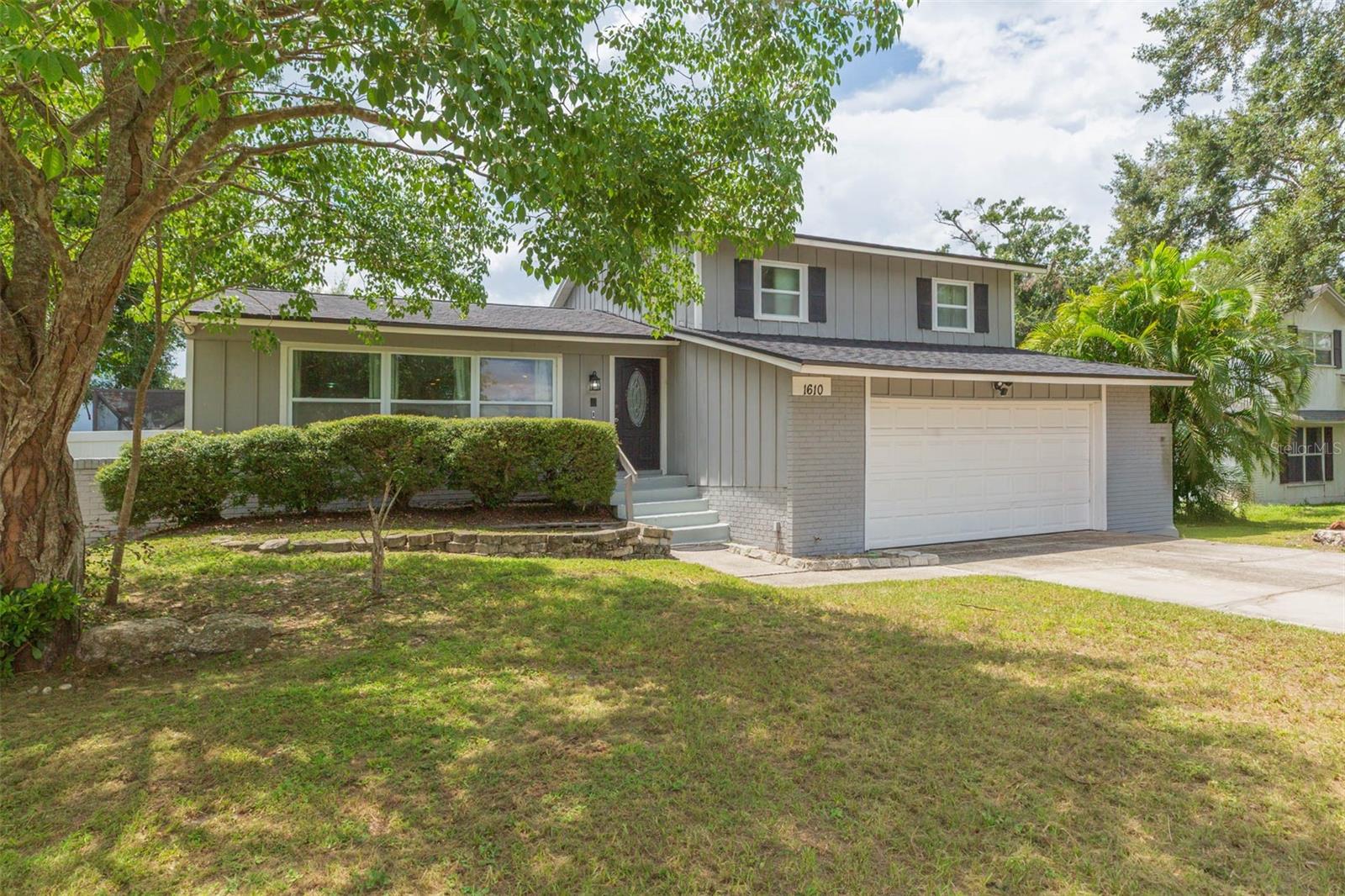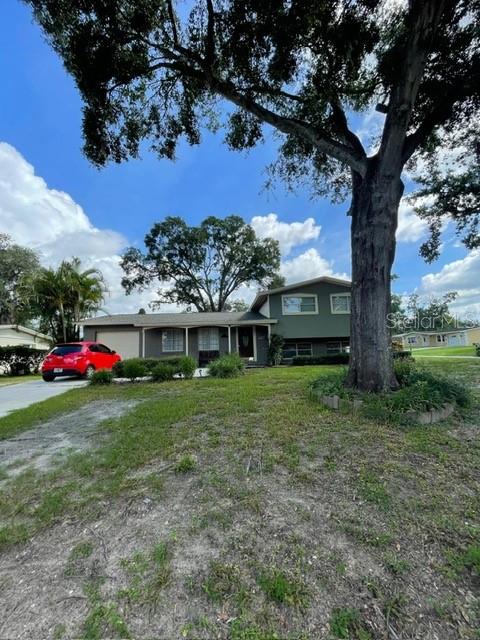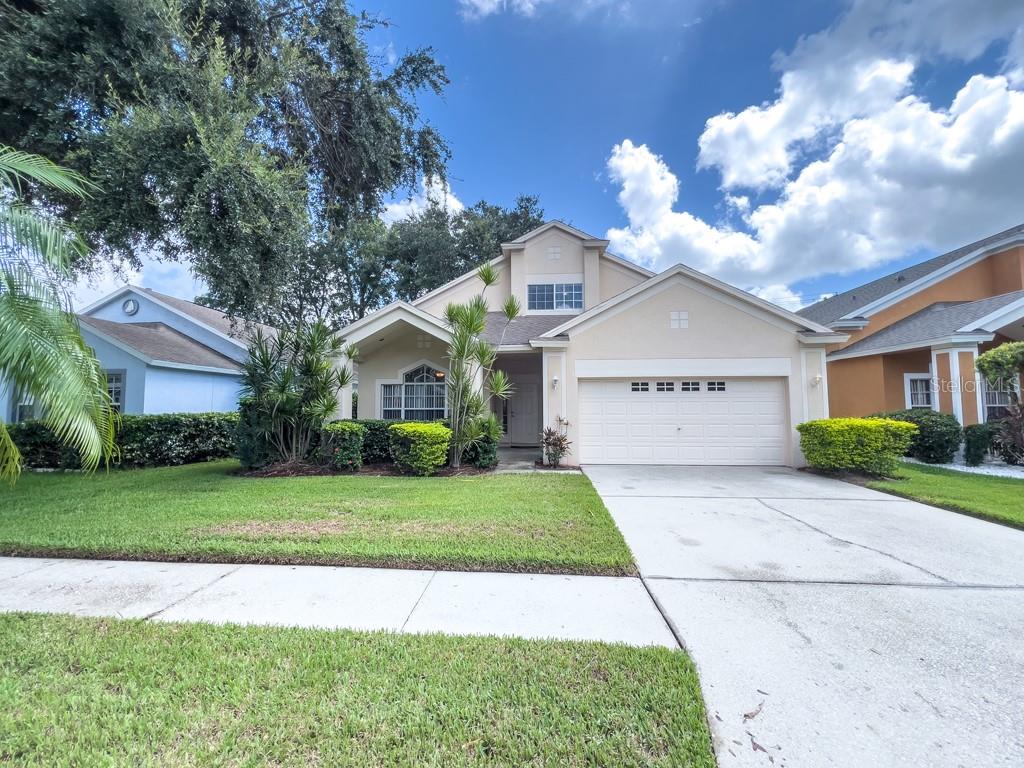1608 Southcrest Court, BRANDON, FL 33510
- MLS#: TB8434409 ( Residential )
- Street Address: 1608 Southcrest Court
- Viewed: 1
- Price: $359,900
- Price sqft: $185
- Waterfront: No
- Year Built: 1985
- Bldg sqft: 1944
- Bedrooms: 3
- Total Baths: 2
- Full Baths: 2
- Garage / Parking Spaces: 2
- Days On Market: 6
- Additional Information
- Geolocation: 27.9681 / -82.3092
- County: HILLSBOROUGH
- City: BRANDON
- Zipcode: 33510
- Subdivision: Lakeview Village Sec A Uni
- Elementary School: Limona HB
- Middle School: McLane HB
- High School: Brandon HB
- Provided by: ALIGN RIGHT REALTY RIVERVIEW
- Contact: Jenny Finnegan
- 813-563-5995

- DMCA Notice
-
DescriptionWelcome Home! Dont miss your chance to own this meticulously maintained 3 bedroom, 2 bathroom home located in the heart of Brandon. Sitting on an oversized, beautifully landscaped lot, this property offers both space and serenity. The front yard features a stunning Weeping Bottlebrush tree that adds to the homes curb appeal, while the fully fenced backyard provides privacy and plenty of room to relax or entertain. Enjoy outdoor living at its finest the pergola is wired for lighting, creating a cozy and inviting spot to unwind in the evenings. Theres also an Orbit drip system for easy plant care and a pre wired 8x10 shed for extra storage. Step inside to discover a bright, open floor plan thats perfect for gathering with family and friends. The updated kitchen and bathrooms shine with modern touches, and the tile flooring throughout makes for easy maintenance. The spacious primary suite includes a walk in closet and private ensuite bath for your comfort. Start your morning with coffee on the screened lanai or unwind after a long day with a soak in the hot tub. Recent updates include a new roof (2025), new water heater (2023), updated windows and doors, and a Vivint security system for added peace of mind. Conveniently located near I 75, I 4, shopping, and dining, this home truly offers the best of both comfort and convenience. Come see it in personyoull feel right at home the moment you walk in!
Property Location and Similar Properties
Features
Building and Construction
- Covered Spaces: 0.00
- Exterior Features: French Doors, Sidewalk
- Fencing: Fenced, Wood
- Flooring: Tile
- Living Area: 1296.00
- Other Structures: Shed(s)
- Roof: Shingle
Land Information
- Lot Features: Cul-De-Sac, Landscaped, Oversized Lot, Paved
School Information
- High School: Brandon-HB
- Middle School: McLane-HB
- School Elementary: Limona-HB
Garage and Parking
- Garage Spaces: 2.00
- Open Parking Spaces: 0.00
- Parking Features: Driveway
Eco-Communities
- Water Source: Public
Utilities
- Carport Spaces: 0.00
- Cooling: Central Air
- Heating: Central
- Pets Allowed: Yes
- Sewer: Public Sewer
- Utilities: BB/HS Internet Available, Cable Available, Electricity Connected, Sewer Connected, Water Connected
Finance and Tax Information
- Home Owners Association Fee: 147.00
- Insurance Expense: 0.00
- Net Operating Income: 0.00
- Other Expense: 0.00
- Tax Year: 2024
Other Features
- Appliances: Dishwasher, Dryer, Range, Refrigerator, Washer
- Association Name: Lakeview Village Home Assoc of Brandon-Jean Bright
- Association Phone: 813-485-4429
- Country: US
- Interior Features: Ceiling Fans(s), Living Room/Dining Room Combo, Open Floorplan, Split Bedroom
- Legal Description: LAKEVIEW VILLAGE SECTION A UNIT I LOT 5 BLOCK 3
- Levels: One
- Area Major: 33510 - Brandon
- Occupant Type: Owner
- Parcel Number: U-09-29-20-296-000003-00005.0
- Zoning Code: PD
Payment Calculator
- Principal & Interest -
- Property Tax $
- Home Insurance $
- HOA Fees $
- Monthly -
For a Fast & FREE Mortgage Pre-Approval Apply Now
Apply Now
 Apply Now
Apply NowNearby Subdivisions
1 North Hill Subdivision
Arbor Oaks
Brandon Country Estates
Brandon Estates
Brandon Ridge
Brandon Valley Sub
Casa De Sol
Gornto Lake Apts
Hilldale Heights Of Brandon
Hillside
Hillside Unit 06
Kingsway Poultry Colony
Lake June Estates Ii
Lakemont Hills Ph Ii
Lakeview Village Sec A Uni
Lakeview Village Sec B Uni
Lakeview Village Sec C
Lakeview Village Sec C Uni
Lakeview Village Sec D Uni
Lakeview Village Sec F
Lakeview Village Sec H Uni
Lakeview Village Sec I
Lakeview Village Sec K Uni
Lakeview Village Sec M
Melanie Manor Sub
Not Applicable
Shady Hollow Sub
Skyview Villas I
Taylor Bay Estates
The Hamptons At Brandon A Cond
The Winds Sub
Timber Pond Sub
Unplatted
Woodberry Cottagewood Oaks Ar
Woodberry & Cottagewood Oaks A
Woodberry Prcl B C Ph
Woodbery Estates
Woodbery Estates First Additio
Similar Properties



























































