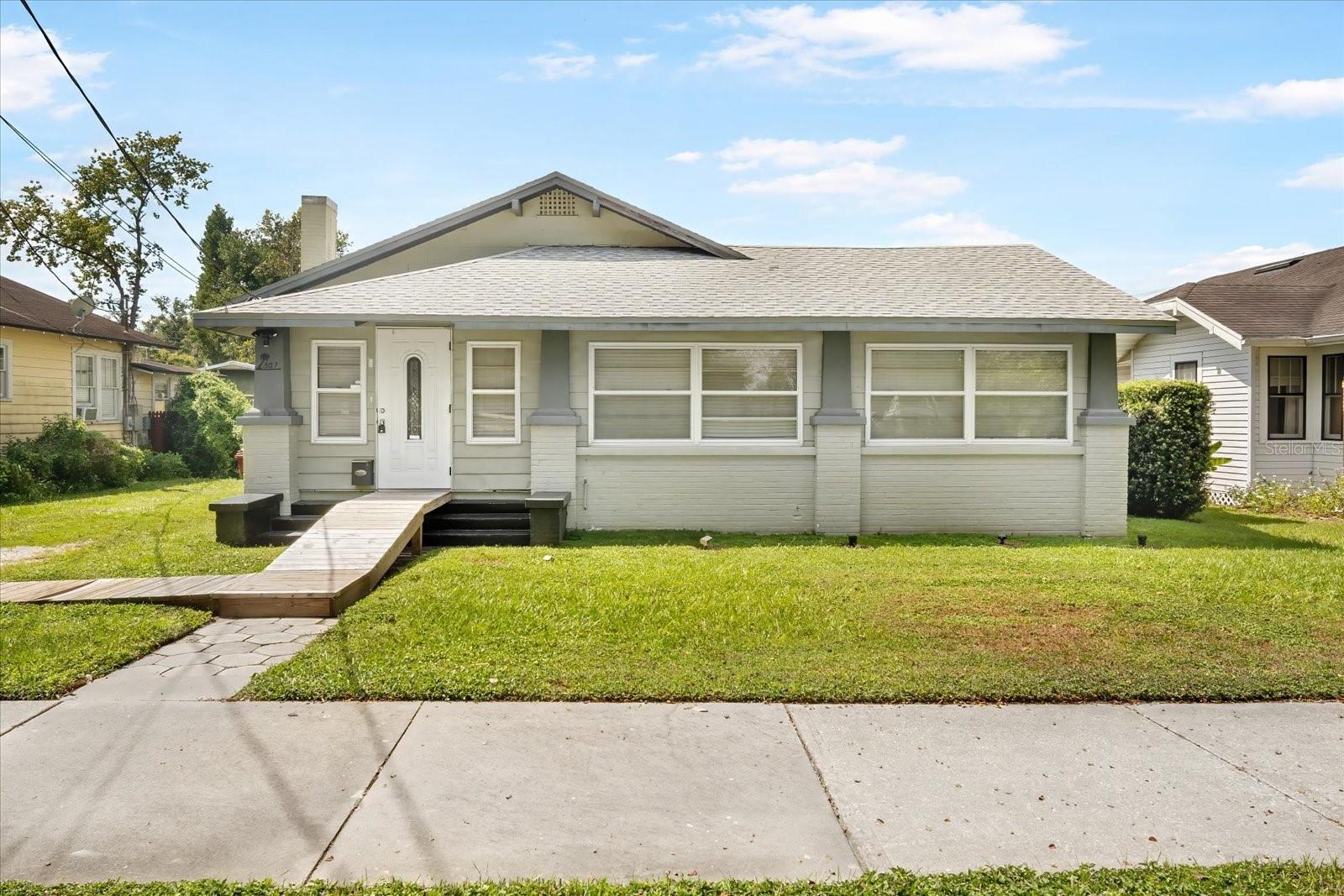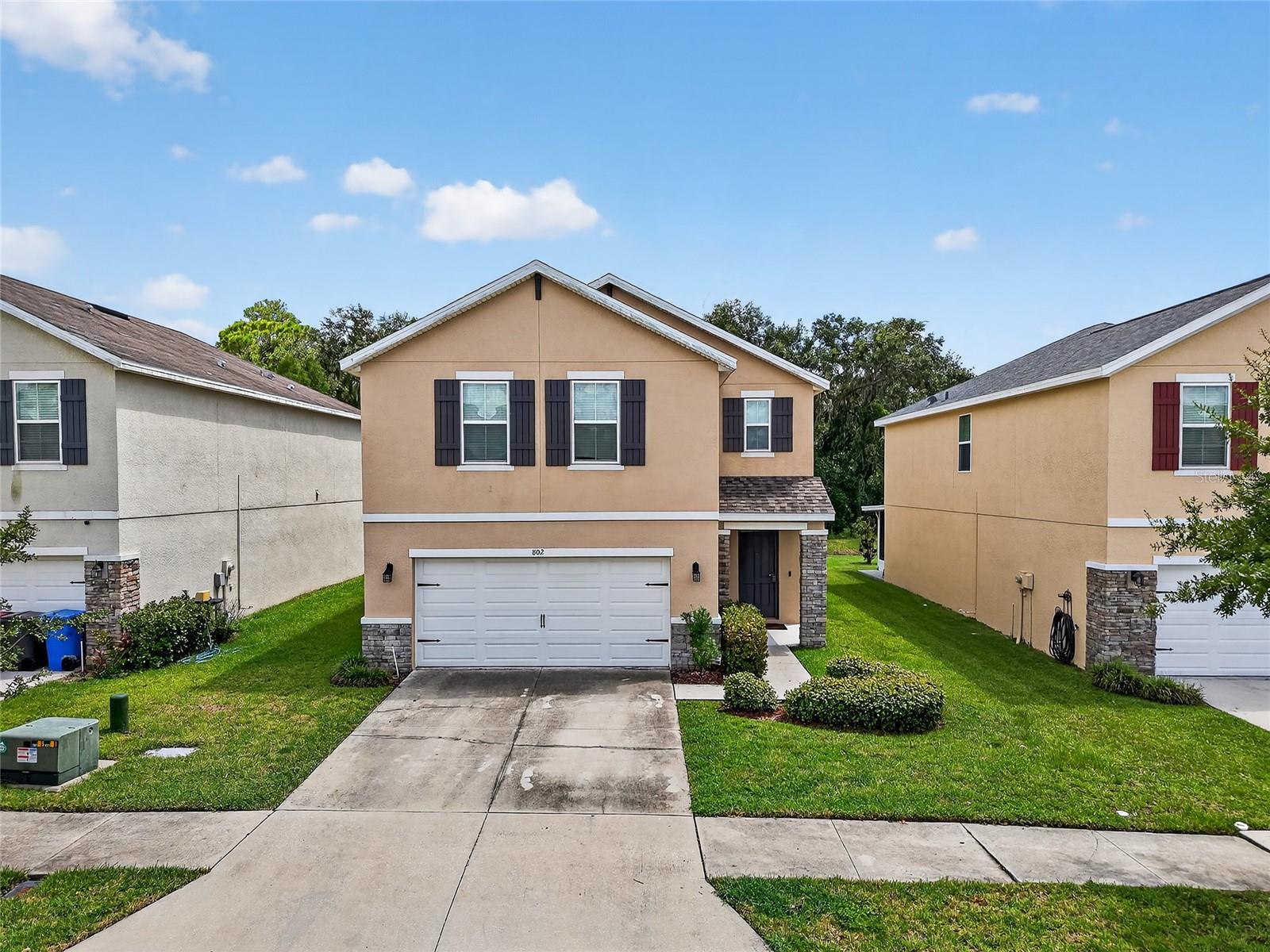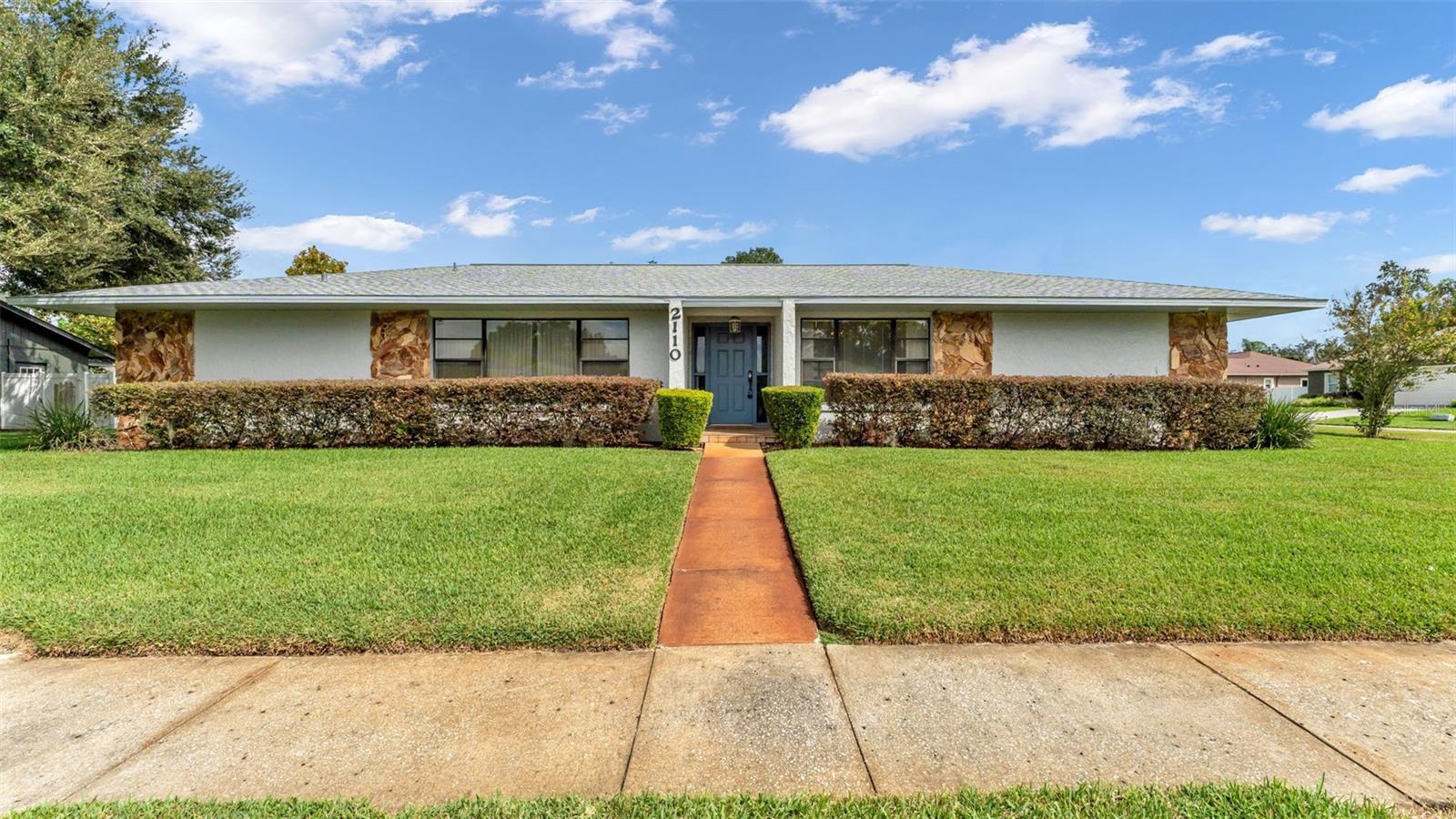507 Thomas Street, PLANT CITY, FL 33563
- MLS#: TB8434364 ( Residential )
- Street Address: 507 Thomas Street
- Viewed: 8
- Price: $300,000
- Price sqft: $146
- Waterfront: No
- Year Built: 1923
- Bldg sqft: 2048
- Bedrooms: 3
- Total Baths: 2
- Full Baths: 2
- Garage / Parking Spaces: 1
- Days On Market: 9
- Additional Information
- Geolocation: 28.0187 / -82.1267
- County: HILLSBOROUGH
- City: PLANT CITY
- Zipcode: 33563
- Subdivision: School Park
- Elementary School: Wilson Elementary School HB
- Middle School: Tomlin HB
- High School: Plant City HB
- Provided by: KELLER WILLIAMS SUBURBAN TAMPA
- Contact: Tony Baroni
- 813-684-9500

- DMCA Notice
-
DescriptionDiscover the perfect marriage of timeless charm and modern luxury in this magnificent historic Plant City residence. Nestled within a quiet neighborhood near the local library, this home offers a sense of peaceful community without sacrificing access to amenities. The property boasts extensive recent updates, ensuring turn key ownership for its next fortunate resident. Step inside to find a beautifully modernized space, highlighted by brand New flooring throughout the house. The architectural detail of Trey ceilings and the warmth of a Gas Fireplace create an inviting atmosphere in the main living areas. Peace of mind is provided by a major update: an updated 2 year old roof. The heart of the home, the kitchen, features stunning Granite Countertops and is equipped with a full suite of New kitchen appliances, including the unexpected convenience of an Automatic kitchen sink. Retreat to the owners suite, designed for ultimate comfort with a large master shower for 2 and generous storage in the Large closet in masters. Guest accommodations are equally appointed; the home includes a completely refreshed New guest bathroom, and the guest room features both a spacious Extra large walk in closet and stylish New barn doors, combining historic style with modern functionality. This beautifully preserved and updated home is a rare opportunity for luxury living in Plant City.
Property Location and Similar Properties
Features
Building and Construction
- Covered Spaces: 0.00
- Exterior Features: Other, Sidewalk
- Flooring: Wood
- Living Area: 1756.00
- Roof: Shingle
School Information
- High School: Plant City-HB
- Middle School: Tomlin-HB
- School Elementary: Wilson Elementary School-HB
Garage and Parking
- Garage Spaces: 0.00
- Open Parking Spaces: 0.00
Eco-Communities
- Water Source: Public
Utilities
- Carport Spaces: 1.00
- Cooling: Central Air
- Heating: Central
- Sewer: Public Sewer
- Utilities: Public
Finance and Tax Information
- Home Owners Association Fee: 0.00
- Insurance Expense: 0.00
- Net Operating Income: 0.00
- Other Expense: 0.00
- Tax Year: 2024
Other Features
- Appliances: Dishwasher, Microwave, Range, Refrigerator
- Country: US
- Interior Features: Other
- Legal Description: SCHOOL PARK LOT 4 BLOCK 3
- Levels: One
- Area Major: 33563 - Plant City
- Occupant Type: Vacant
- Parcel Number: P-29-28-22-5CG-000003-00004.0
- Zoning Code: R-1
Payment Calculator
- Principal & Interest -
- Property Tax $
- Home Insurance $
- HOA Fees $
- Monthly -
For a Fast & FREE Mortgage Pre-Approval Apply Now
Apply Now
 Apply Now
Apply NowNearby Subdivisions
Bracewell Heights
Burchwood
Cherry Park
Chipmans Add To Plant Cit
Citrus Landing
Collins Park
Country Hills East
Country Hills East Unit 6
Country Hills East Unit One
Devane Lowry
Devane Lowry Sub O
Eastgate Ext
Four Seasons
Gordon Oaks
Grimwold
Haggard Sub
Highland Terrace Resubdiv
Hillsboro Park
Homeland Park
Lincoln Park East
Loomis F M Sub
Lowry Devane
Madison Park
Madison Park East Sub
Madison Park West
Mimosa Park Sub
Oak Dale Sub
Osborne S R Sub
Palm Heights Resubdivision
Park Place
Pine Dale Estates
Pinecrest
Poinsettia Place
Roach Sub
Robinsons Airport Sub
Rogers Sub
Roseland Park
Rosemont Sub
School Park
Seminole Lake Estates
Shannon Estates
Small Farms
Sugar Creek Ph I
Sunny Acres Sub
Sunset Heights Rev
Sunset Heights Revised Lot 16
Terry Park Ext
Thomas S P Add To Plant C
Trask E B Sub
Unplatted
Walden Lake Sub Un 1
Walden Woods Single Family
Warrens Survplant City
Washington Park
West Pinecrest
Woodfield Village
Similar Properties
































