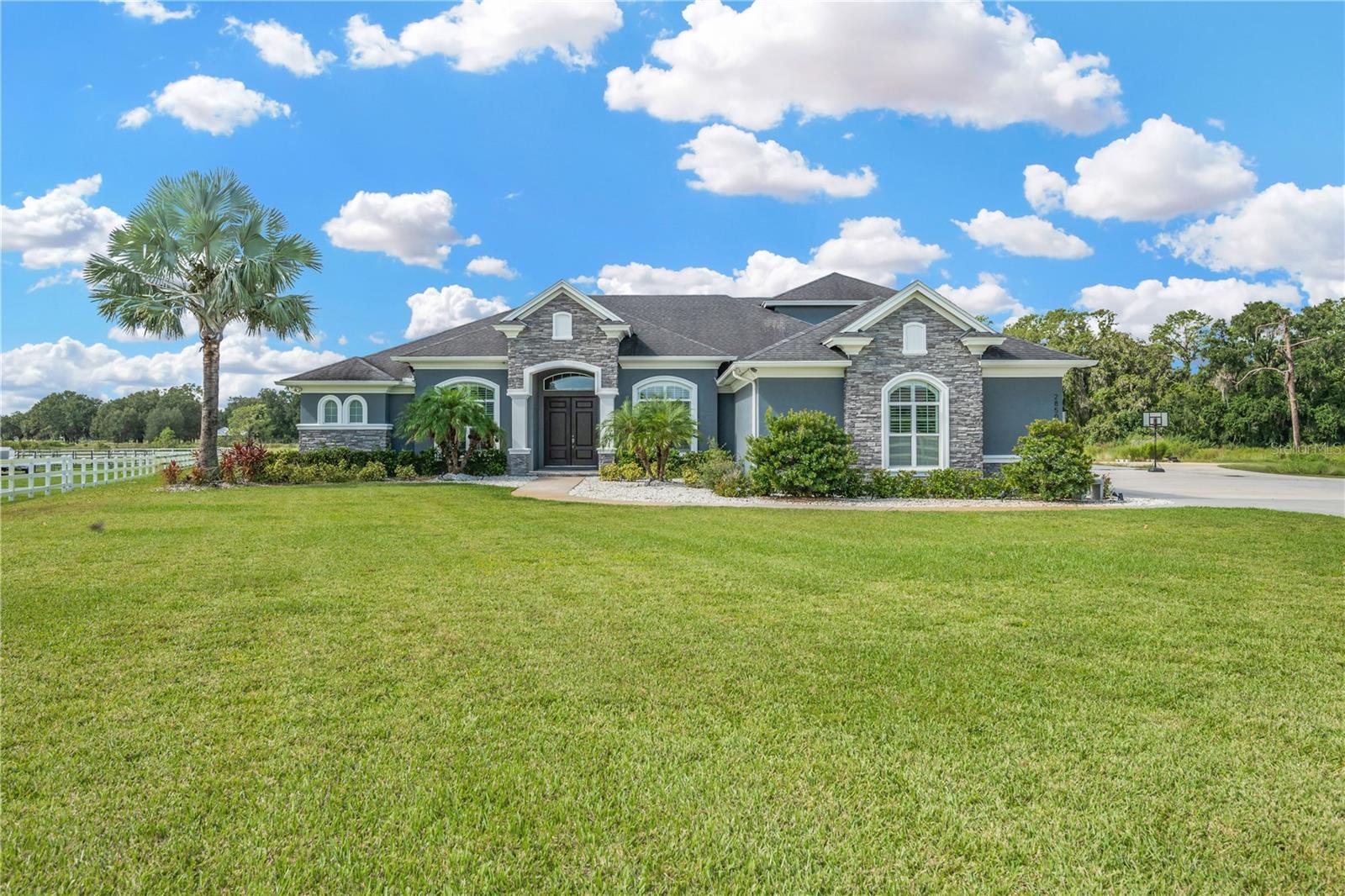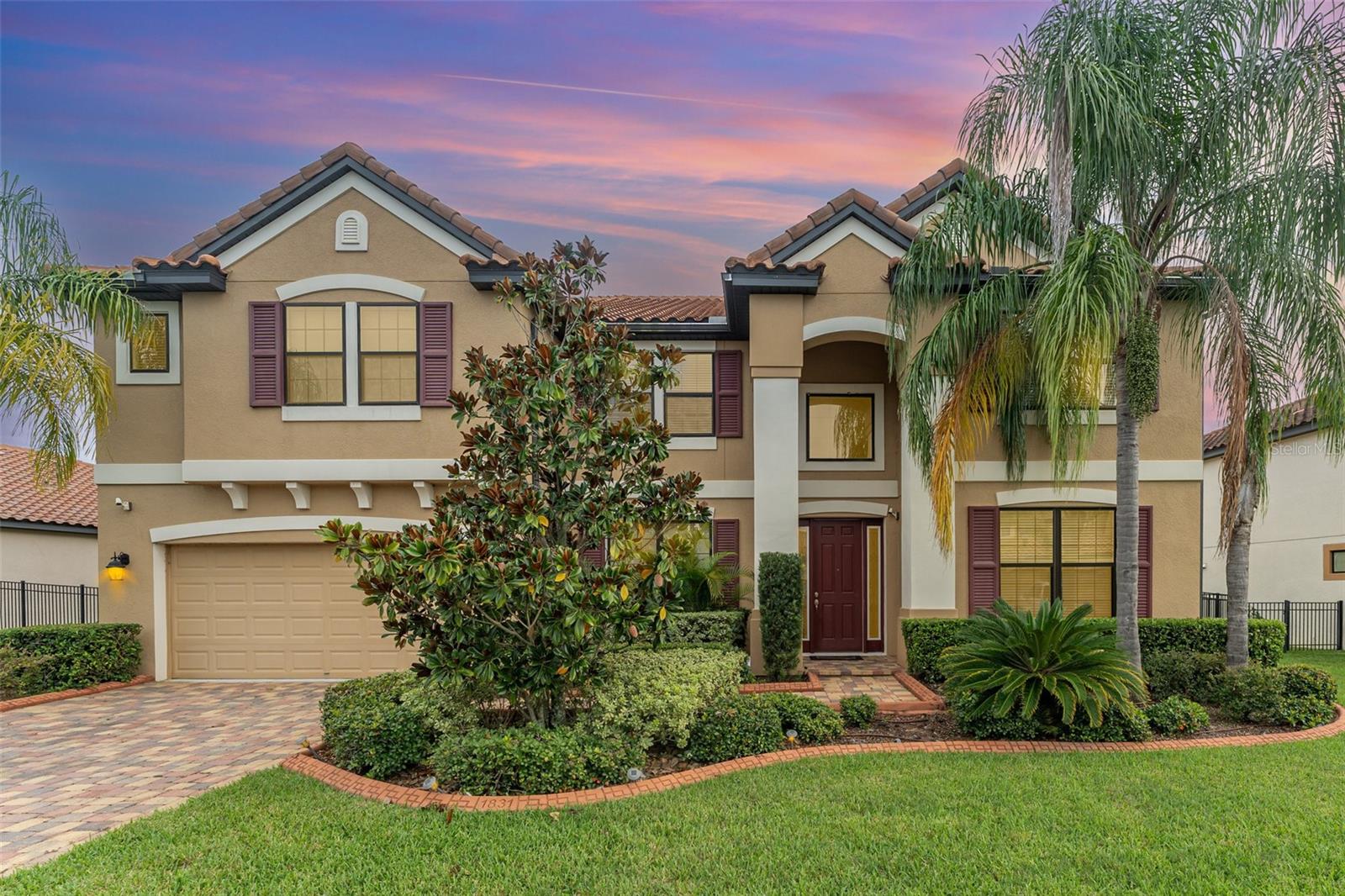2850 Saddle Ridge Lane, LAKELAND, FL 33810
- MLS#: TB8434033 ( Residential )
- Street Address: 2850 Saddle Ridge Lane
- Viewed: 3
- Price: $1,000,000
- Price sqft: $212
- Waterfront: No
- Year Built: 2019
- Bldg sqft: 4712
- Bedrooms: 5
- Total Baths: 3
- Full Baths: 3
- Days On Market: 3
- Additional Information
- Geolocation: 28.0755 / -82.0278
- County: POLK
- City: LAKELAND
- Zipcode: 33810
- Subdivision: Saddle Ridge Sub
- Elementary School: R. Clem Churchwell Elem
- Middle School: Kathleen Middle
- High School: Kathleen High
- Provided by: PINEYWOODS REALTY LLC

- DMCA Notice
-
DescriptionWelcome to this breathtaking custom built estate in the exclusive Saddle Ridge gated community, offering nearly nine acres of privacy and luxury living. Designed for both elegance and comfort, this 5 bedroom, 3 bath home combines stunning architectural details with resort style amenities. Step into the grand entry and be captivated by the 14 foot coffered ceilings in the great room, filling the space with natural light and sophistication. The heart of the home is the chefs kitchen, complete with a 10x5 island, gas appliances, custom cabinetry, and double ovensperfect for entertaining and family gatherings. The primary suite is a private retreat, featuring two his and her walk in closets with custom built ins. The spa like primary bathroom offers a stand alone soaking tub and an oversized walk in shower with dual shower heads. An additional en suite bedroom also includes a custom walk in closet, making it ideal for guests or multi generational living. Upstairs, the spacious bonus room provides endless possibilitieswhether you envision a home theater, playroom, or additional bedroom. Outdoor living is elevated with a fully screened lanai featuring a custom outdoor kitchen with gas grill, perfect for alfresco dining. The resort style pool and spa include a rock waterfall, waterslide, and hot tub, creating the ultimate entertainment space for family and friends. Additional highlights include a 3 car garage, expansive acreage for privacy and recreation, and all the perks of living in a secure gated community. Every detail of this estate was designed to inspirecombining luxury, function, and unforgettable spaces inside and out. This isnt just a home, its the lifestyle youve been dreaming of.
Property Location and Similar Properties
Features
Building and Construction
- Covered Spaces: 0.00
- Exterior Features: Lighting, Outdoor Grill, Outdoor Kitchen, Sidewalk, Sliding Doors
- Flooring: Carpet, Tile
- Living Area: 3838.00
- Roof: Shingle
Land Information
- Lot Features: Cul-De-Sac, Landscaped, Paved
School Information
- High School: Kathleen High
- Middle School: Kathleen Middle
- School Elementary: R. Clem Churchwell Elem
Garage and Parking
- Garage Spaces: 3.00
- Open Parking Spaces: 0.00
- Parking Features: Boat, Covered, Driveway, Garage Door Opener, Garage Faces Side, Guest, Oversized, RV Access/Parking
Eco-Communities
- Pool Features: Auto Cleaner, Child Safety Fence, In Ground, Lighting, Screen Enclosure, Self Cleaning
- Water Source: Private, Well
Utilities
- Carport Spaces: 3.00
- Cooling: Central Air
- Heating: Central, Natural Gas
- Pets Allowed: Yes
- Sewer: Septic Tank
- Utilities: BB/HS Internet Available, Cable Available, Cable Connected, Electricity Available, Electricity Connected, Underground Utilities, Water Available, Water Connected
Finance and Tax Information
- Home Owners Association Fee: 1500.00
- Insurance Expense: 0.00
- Net Operating Income: 0.00
- Other Expense: 0.00
- Tax Year: 2023
Other Features
- Appliances: Built-In Oven, Convection Oven, Dishwasher, Disposal, Dryer, Exhaust Fan, Microwave, Range Hood, Refrigerator, Washer, Water Filtration System, Water Purifier, Water Softener
- Association Name: Brandy Alderman
- Country: US
- Furnished: Partially
- Interior Features: Ceiling Fans(s), Coffered Ceiling(s), Crown Molding, Eat-in Kitchen, High Ceilings, Kitchen/Family Room Combo, Open Floorplan, Primary Bedroom Main Floor, Solid Surface Counters, Solid Wood Cabinets, Split Bedroom, Stone Counters, Thermostat, Walk-In Closet(s), Window Treatments
- Legal Description: SADDLE RIDGE SUBDIVISION PB 126 PGS 20-21 LOT 5
- Levels: Two
- Area Major: 33810 - Lakeland
- Occupant Type: Owner
- Parcel Number: 23-28-05-023002-000050
- Style: Contemporary
- View: Trees/Woods
Payment Calculator
- Principal & Interest -
- Property Tax $
- Home Insurance $
- HOA Fees $
- Monthly -
For a Fast & FREE Mortgage Pre-Approval Apply Now
Apply Now
 Apply Now
Apply NowNearby Subdivisions
Ashley Estates
Ashley Pointe
Blackwater Acres
Bloomfield Hills Ph 02
Campbell Crossing Pb 175 Pgs 2
Canterbury
Cayden Reserve
Cayden Reserve Ph 2
Copper Ridge Estates
Copper Ridge Village
Country Chase
Country Class Estates
Country Class Meadows
Country Square
Country View Estates
Creeks Xing
Creeks Xing East
Cypress Lakes Ph 02a
Fort Socrum Xing
Fox Branch Estates
Fox Branch North
Futch Props
Gardner Oaks
Grand Pines East Ph 01
Grand Pines East Ph 02
Green Estates
Hampton Hills South Ph 01
Hampton Hills South Ph 02
Hampton Hills South Phase 2
Harrelsons Acres
Harrison Place
Hawks Ridge
High Pointe North
Highland Fairways Ph 01
Highland Fairways Ph 02
Highland Fairways Ph 02a
Highland Fairways Ph 03b
Highland Fairways Ph 2
Highland Fairways Ph Iia
Highland Fairways Phase One
Highland Heights
Homesteadthe Ph 02
Hunntington Hills Ph I
Hunters Greene Ph 02
Huntington Hills Ph 01
Huntington Hills Ph 02
Huntington Hills Ph 03
Huntington Hills Ph 06
Huntington Ridge
Itchepackesassa Creek
J J Manor
Keens Grove
Knights Landing
Knights Lndg
Lake Gibson Poultry Farms Inc
Lake James Ph 01
Lake James Ph 02
Lake James Ph 3
Lake James Ph 4
Lake James Ph Four
Linden Trace
Magnolia Ridge Ph 02
Millstone
None
Not In Hernando
Palmore Estates Un Ii
Pebblebrooke Estates
Pineville Sub
Redhawk Bend
Remington Oaks
Remington Oaks Ph 01
Ridge View Estates
Ridgemont
Rolling Oak Estates
Ross Creek
Saddle Ridge Sub
Scenic Hills
Settlers Creek North
Shady Oak Estates
Shady Oak Glenn
Sheffield Sub
Shivers Acres
Silver Lakes
Silver Lakes Ph 01a
Silver Lakes Rep
Spivey Glen
Summer Oaks Phase One
Sutton Rdg
Terralargo
Terralargo Ph 3c
Terralargo Ph 3e
Terralargo Ph Ii
Terralargo Phase 3b
Trawick Sub
Tropical Manor
Unplatted
Wales Gardens Units 01 & 02 Re
Webster Omohundro Sub
Webster & Omohundro
Willow Rdg
Willow Wisp Ph 02
Winchester Estates
Winston
Woodbury Ph Two Add
Similar Properties
















































