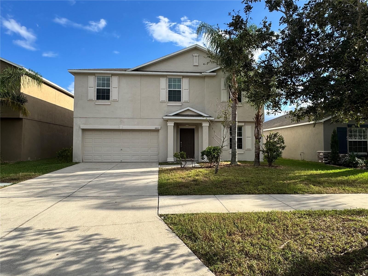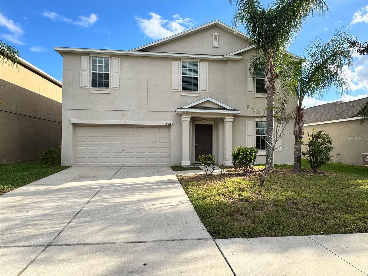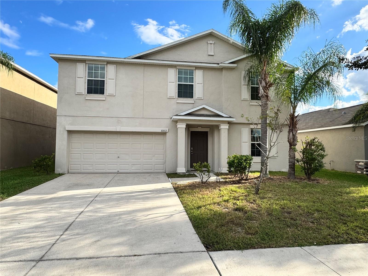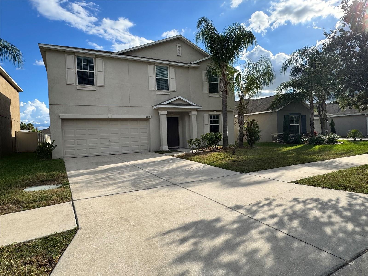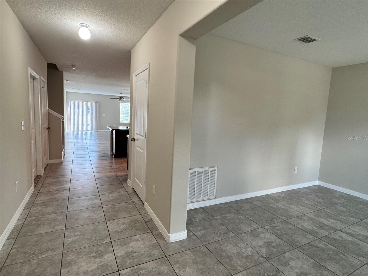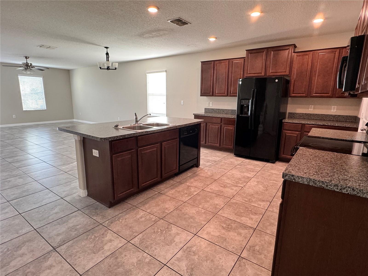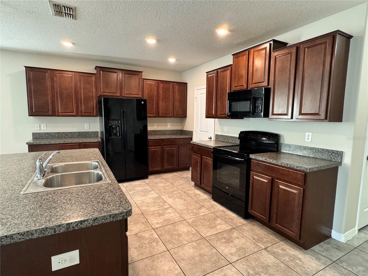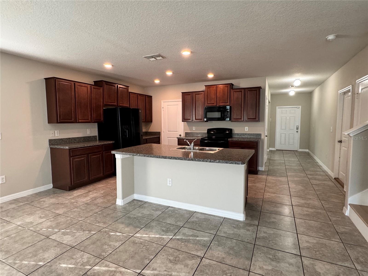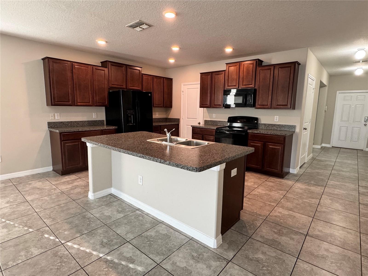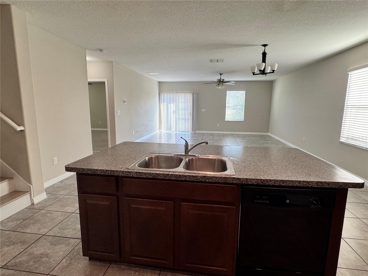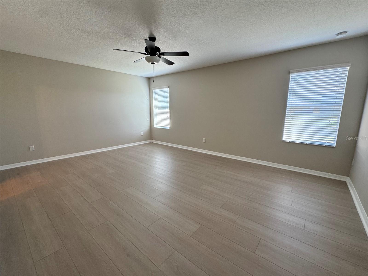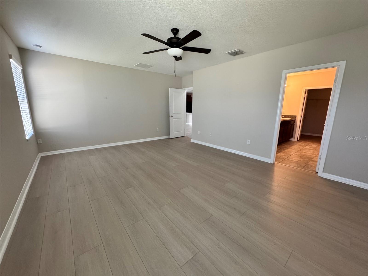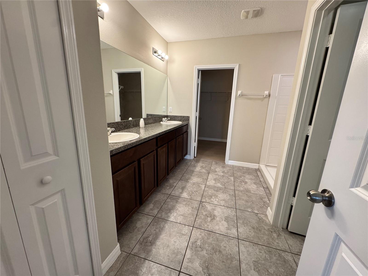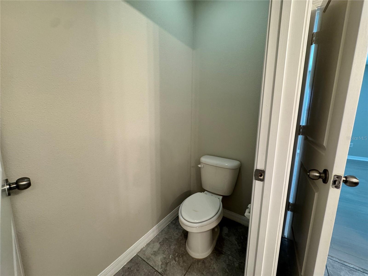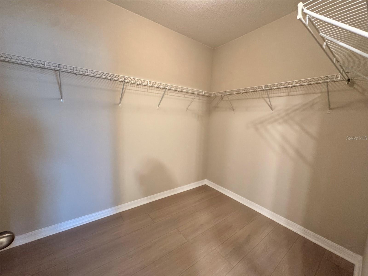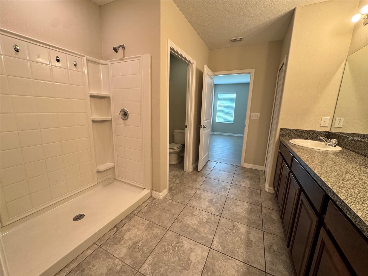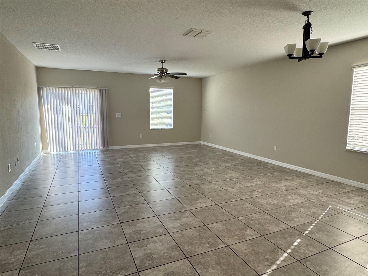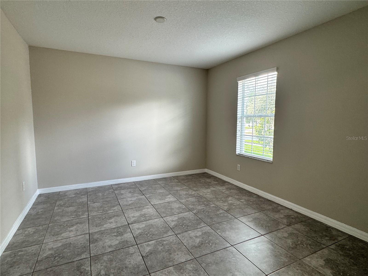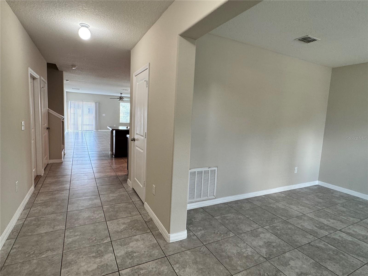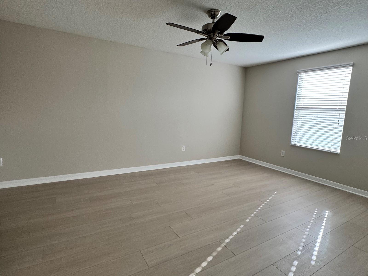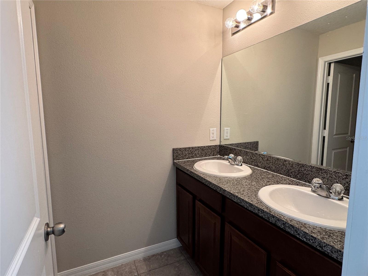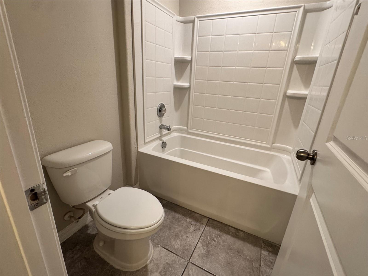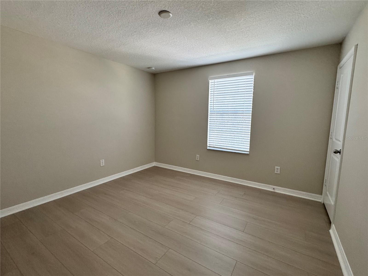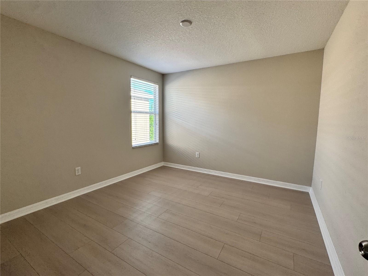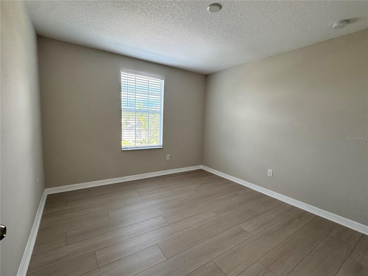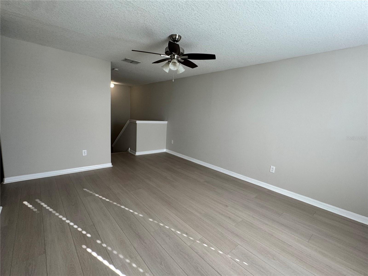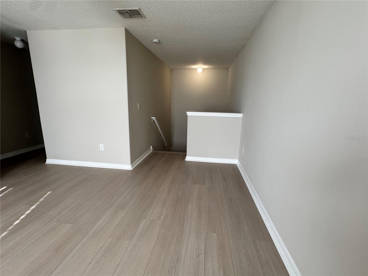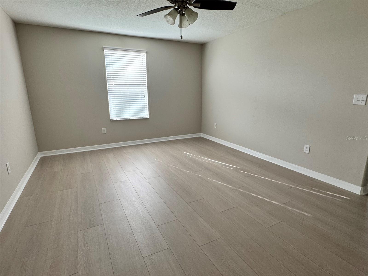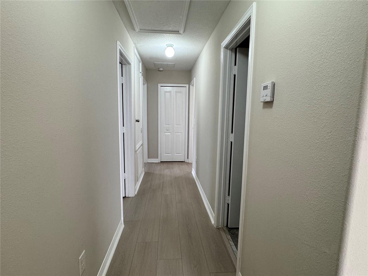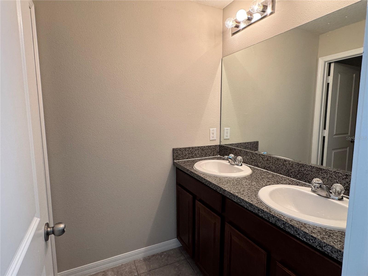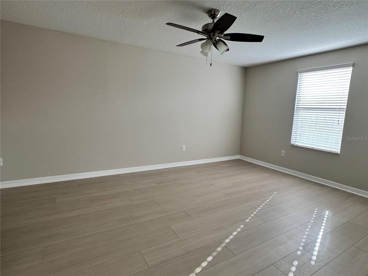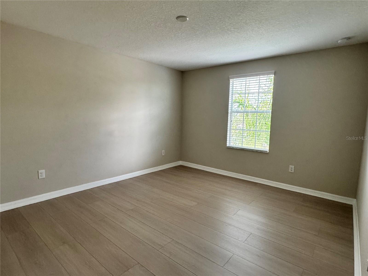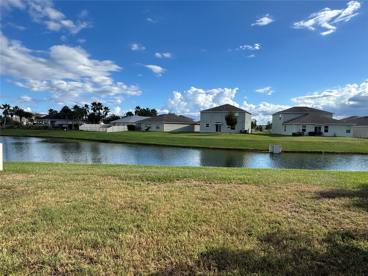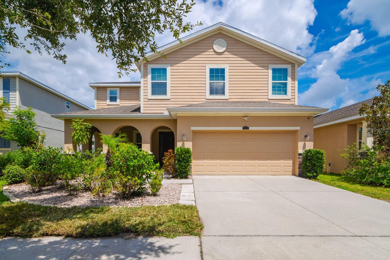10013 Crested Fringe Drive, RIVERVIEW, FL 33578
- MLS#: TB8433139 ( Residential )
- Street Address: 10013 Crested Fringe Drive
- Viewed: 3
- Price: $409,800
- Price sqft: $121
- Waterfront: No
- Year Built: 2016
- Bldg sqft: 3373
- Bedrooms: 5
- Total Baths: 3
- Full Baths: 2
- 1/2 Baths: 1
- Garage / Parking Spaces: 2
- Days On Market: 12
- Additional Information
- Geolocation: 27.8492 / -82.3417
- County: HILLSBOROUGH
- City: RIVERVIEW
- Zipcode: 33578
- Subdivision: A35 Fern Hill Phase 1a
- Elementary School: Sessums HB
- Middle School: Rodgers HB
- High School: Spoto High HB
- Provided by: PINEYWOODS REALTY LLC
- Contact: Liang Liu
- 813-225-1890

- DMCA Notice
-
DescriptionWelcome to the stunning Raleigh model by Lennar, a home designed to impress from the moment you step inside. Spanning an impressive 2,896 square feet, this five bedroom residence is the epitome of spacious and thoughtful living, offering an ideal layout for families who love to spread out and entertain. The heart of the home is a designer kitchen that will delight your inner chef, featuring an abundance of counter and cabinet space. Best of all, it overlooks the open concept family and dining room, creating a warm and inviting atmosphere thats perfect for daily life and hosting gatherings. This home masterfully balances privacy and community. The expansive master suite is a true retreat, conveniently located on the first floor and stretching over 20 feet wide for unparalleled comfort. Upstairs, you'll find four additional generously sized bedrooms, providing ample space for family, guests, or a home office. The home is fully equipped with the latest features in efficiency and luxury from Lennar, including sleek GE appliances and elegant ceramic tile floors, ensuring you never have to compromise on quality or style. Life at The Summit at Fern Hill offers a resort like lifestyle with unparalleled convenience. The community itself features a sparkling resort style pool, a central playground for the children, and even two dog parks at the entryway so every member of the family can enjoy play and exercise. Nestled near US 301 and I 75, your new home makes commuting to Tampa, Brandon, and the beautiful Gulf beaches wonderfully easy. When youre ready for entertainment, youre just a short drive from a state of the art movie theater, world class restaurants, and chic shopping venues. For the outdoor enthusiast, nearby state parks offer a bounty of activities. This is more than just a house; it's a lifestyle, offering all the best you expect from Lennar in a vibrant and connected location.
Property Location and Similar Properties
Features
Building and Construction
- Builder Model: Raleigh
- Builder Name: Lennar
- Covered Spaces: 0.00
- Exterior Features: Sidewalk
- Flooring: Luxury Vinyl, Tile
- Living Area: 2897.00
- Roof: Shingle
Property Information
- Property Condition: Completed
Land Information
- Lot Features: Sidewalk
School Information
- High School: Spoto High-HB
- Middle School: Rodgers-HB
- School Elementary: Sessums-HB
Garage and Parking
- Garage Spaces: 2.00
- Open Parking Spaces: 0.00
Eco-Communities
- Water Source: Public
Utilities
- Carport Spaces: 0.00
- Cooling: Central Air
- Heating: Central
- Pets Allowed: Yes
- Sewer: Public Sewer
- Utilities: Cable Available
Finance and Tax Information
- Home Owners Association Fee: 12.00
- Insurance Expense: 0.00
- Net Operating Income: 0.00
- Other Expense: 0.00
- Tax Year: 2024
Other Features
- Appliances: Dishwasher, Disposal, Microwave, Range, Refrigerator
- Association Name: Summit At Fern Hill Community Association
- Association Phone: (813)993-4000
- Country: US
- Furnished: Unfurnished
- Interior Features: Walk-In Closet(s)
- Legal Description: FERN HILL PHASE 1A LOT 67
- Levels: Two
- Area Major: 33578 - Riverview
- Occupant Type: Vacant
- Parcel Number: U-30-30-20-A35-000000-00067.0
- Zoning Code: PD
Payment Calculator
- Principal & Interest -
- Property Tax $
- Home Insurance $
- HOA Fees $
- Monthly -
For a Fast & FREE Mortgage Pre-Approval Apply Now
Apply Now
 Apply Now
Apply NowNearby Subdivisions
A Rep Of Las Brisas Las
A Rep Of Las Brisas & Las
A35 Fern Hill Phase 1a
Alafia Pointe Estates
Alafia Shores 1st Add
Arbor Park
Ashley Oaks
Ashley Oaks Unit 2
Avelar Creek North
Avelar Creek South
Balmboyette Area
Bloomingdale Hills Sec A U
Bloomingdale Hills Sec B U
Bloomingdale Ridge
Bloomingdale Ridge Ph 3
Bridges
Brussels Boy Ph Iii Iv
Byars Riverview Acres Rev
Covewood
Eagle Watch
Fern Hill Ph 1a
Fern Hill Phase 1a
Hancock Sub
Happy Acres Sub 1 S
Ivy Estates
Lake Fantasia
Lake Fantasia Platted Sub
Lake St Charles
Lake St Charles Unit 10
Lake St Charles Unit 9
Magnolia Creek
Magnolia Creek Phase 2
Magnolia Park Central Ph A
Magnolia Park Northeast F
Magnolia Park Northeast Prcl
Magnolia Park Northeast Reside
Magnolia Park Southeast B
Magnolia Park Southeast C2
Magnolia Park Southwest G
Mariposa Ph 1
Mariposa Ph 2a 2b
Mariposa Ph 2a & 2b
Medford Lakes Ph 1
Not On List
Oak Creek
Oak Creek Prcl 1a
Oak Creek Prcl 1b
Oak Creek Prcl 1c1
Oak Creek Prcl 1c2
Oak Creek Prcl 4
Park Creek
Park Creek Ph 1a
Park Creek Ph 2b
Park Creek Ph 3a
Park Creek Ph 4b
Park Creek Phase 1c
Parkway Center Single Family P
Pavilion Ph 2
Pavilion Ph 2 Lot 3
Providence Oaks
Providence Ranch
Providence Reserve
Quintessa Sub
River Pointe Sub
Riverside Bluffs
Riverview Crest
Riverview Meadows Ph 2
Riverview Meadows Phase1a
Sanctuary Ph 2
Sanctuary Ph 3
Sand Ridge Estates
South Creek Phases 2a 2b And 2
South Crk Ph 2a 2b 2c
South Pointe
South Pointe Ph 3a 3b
South Pointe Ph 4
Southcreek
Spencer Glen
Spencer Glen North
Spencer Glen South
Subdivision Of The E 2804 Ft O
Tamiami Townsite Rev
Timber Creek
Timbercreek Ph 1
Timbercreek Ph 2a 2b
Timbercreek Ph 2a & 2b
Twin Creeks Ph 1 2
Unplatted
Ventana Grvs Ph 1
Ventana Grvs Ph 2b
Villages Of Lake St Charles Ph
Waterstone Lakes Ph 2
Watson Glen Ph 1
Wilson Manor
Winthrop Village Ph 2fb
Winthrop Village Ph One-b
Winthrop Village Ph Oneb
Winthrop Village Ph Two-e
Winthrop Village Ph Twoa
Winthrop Village Ph Twoe
Similar Properties


