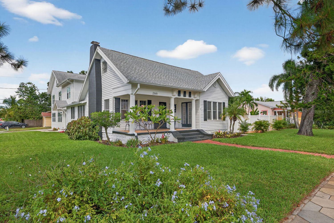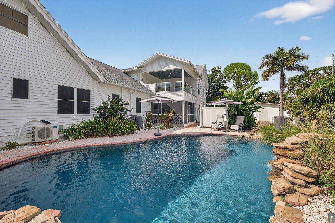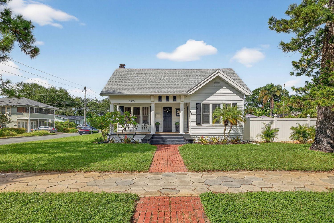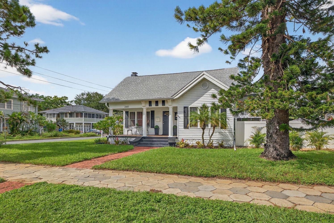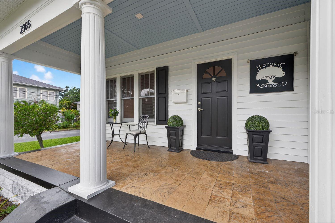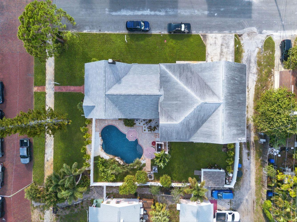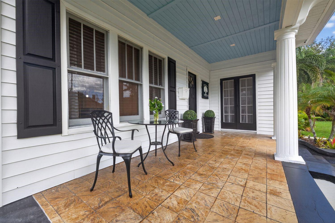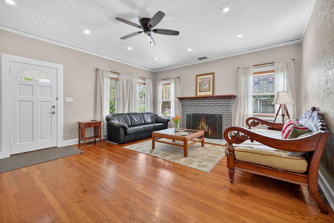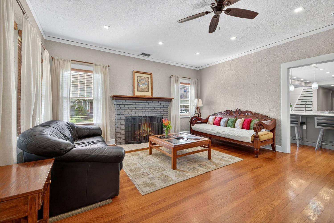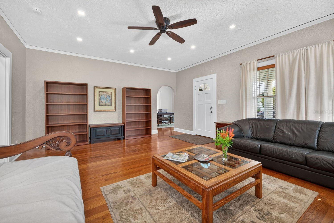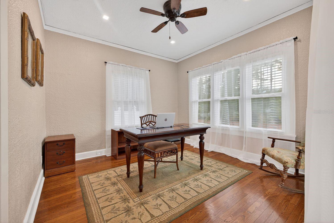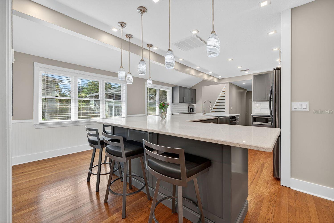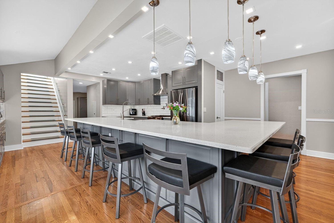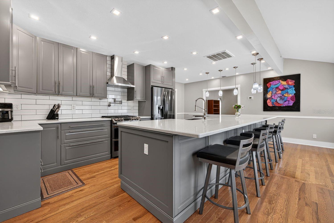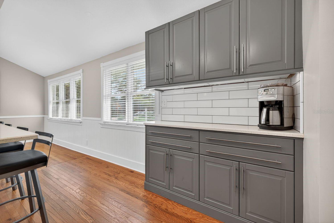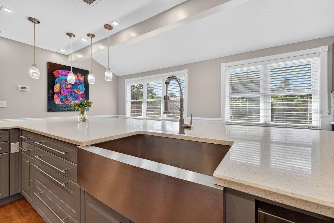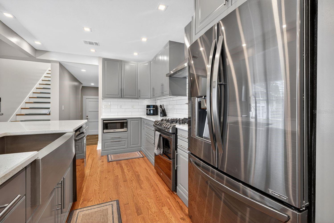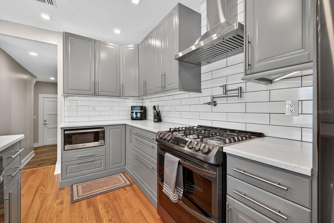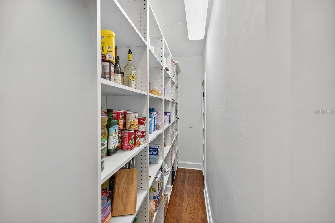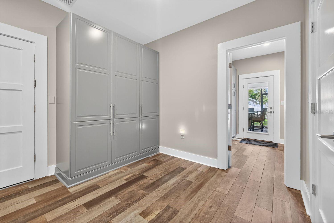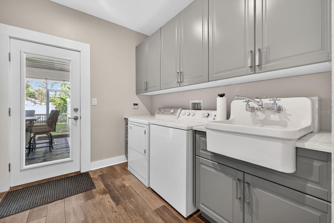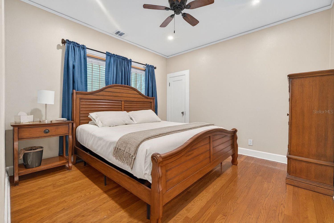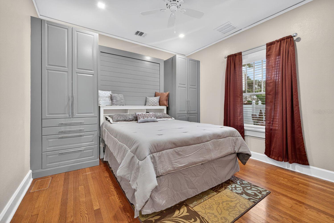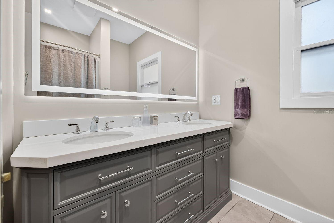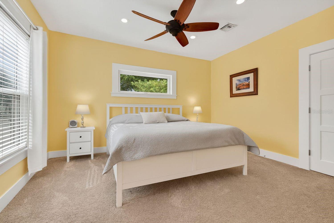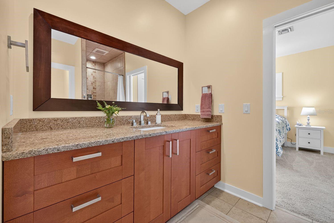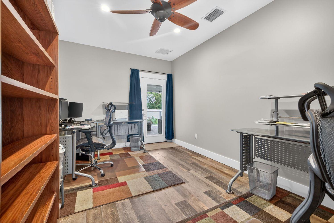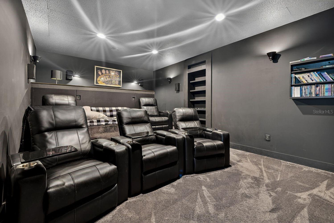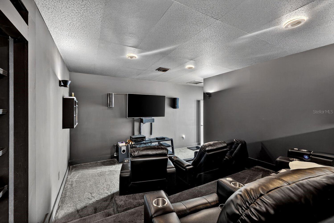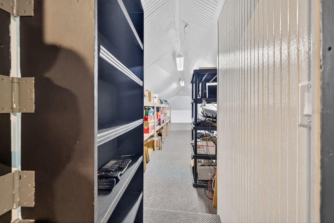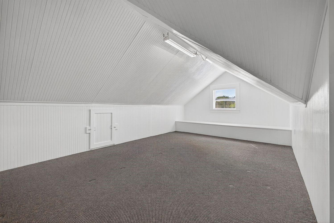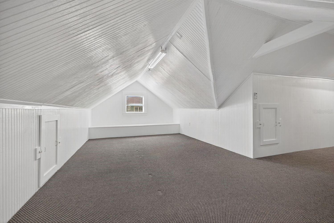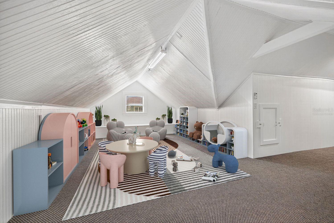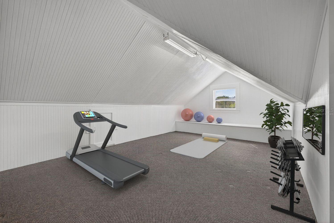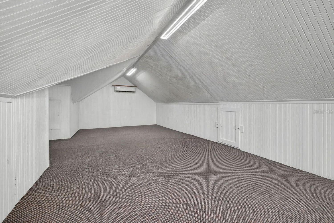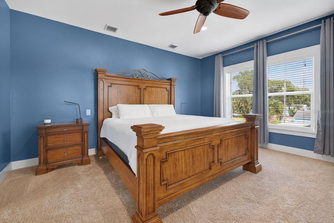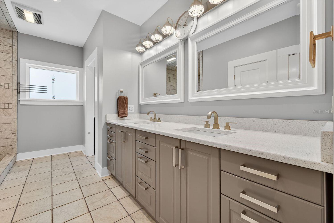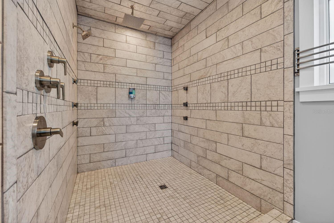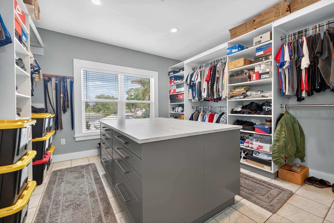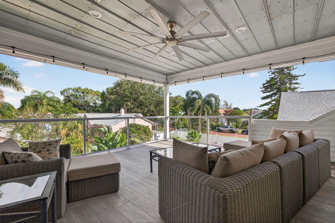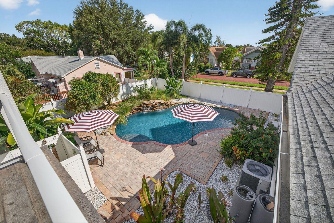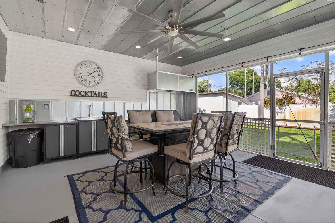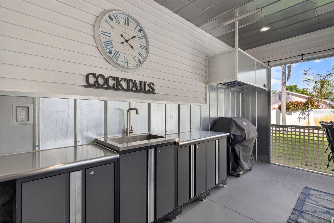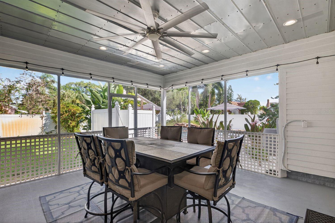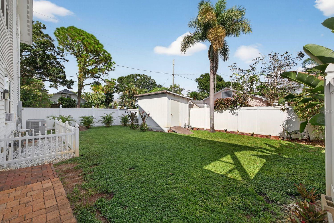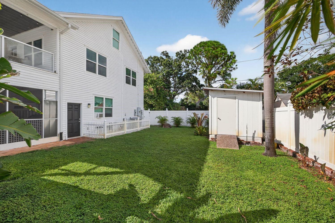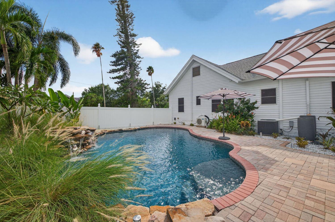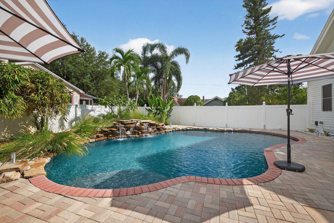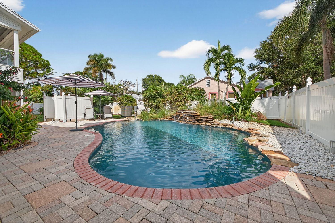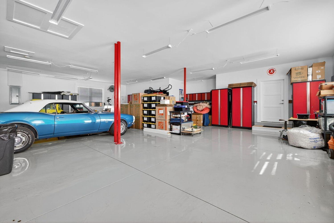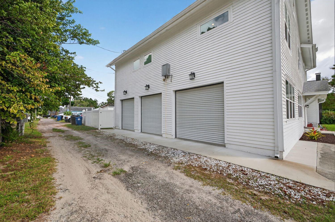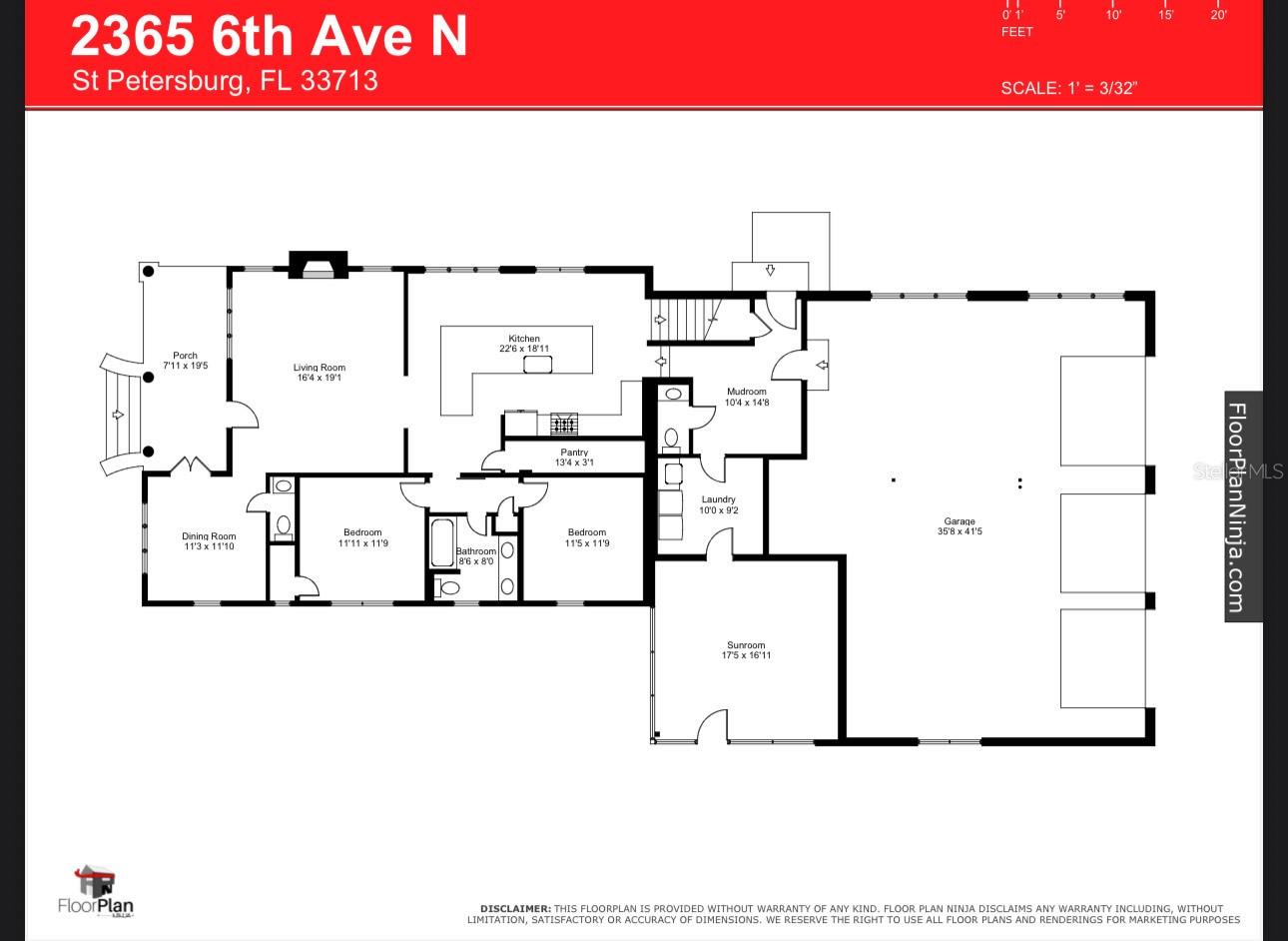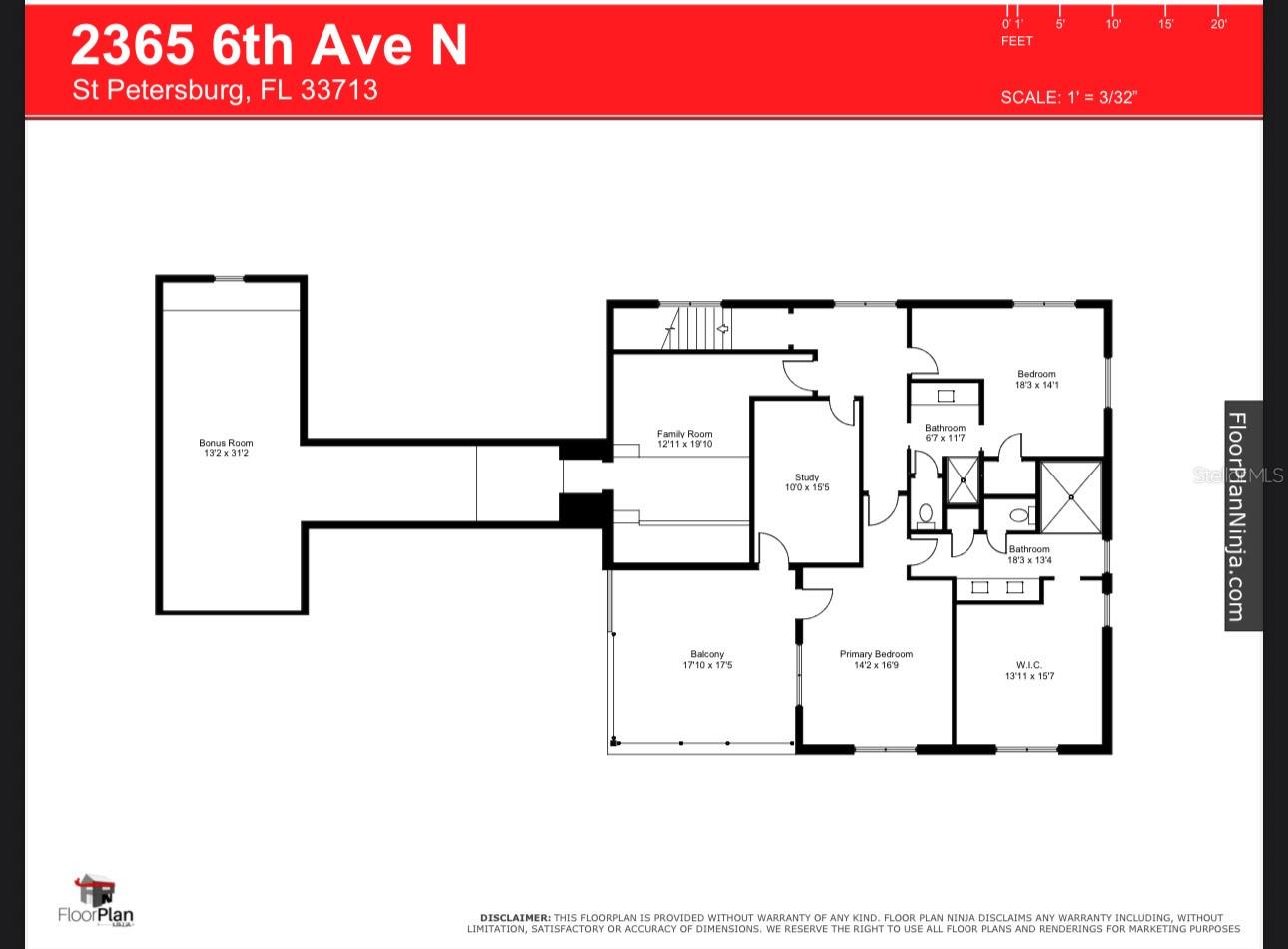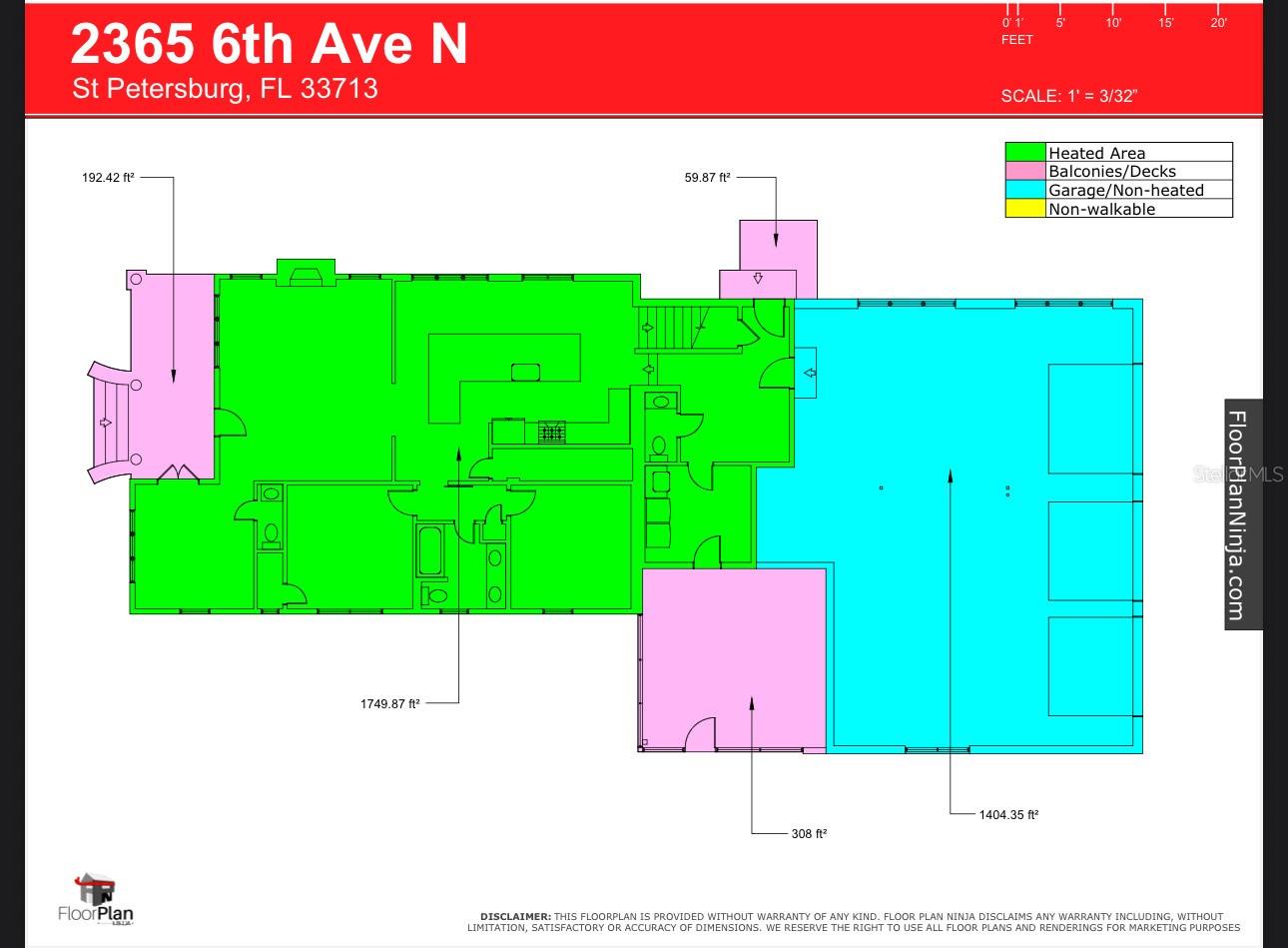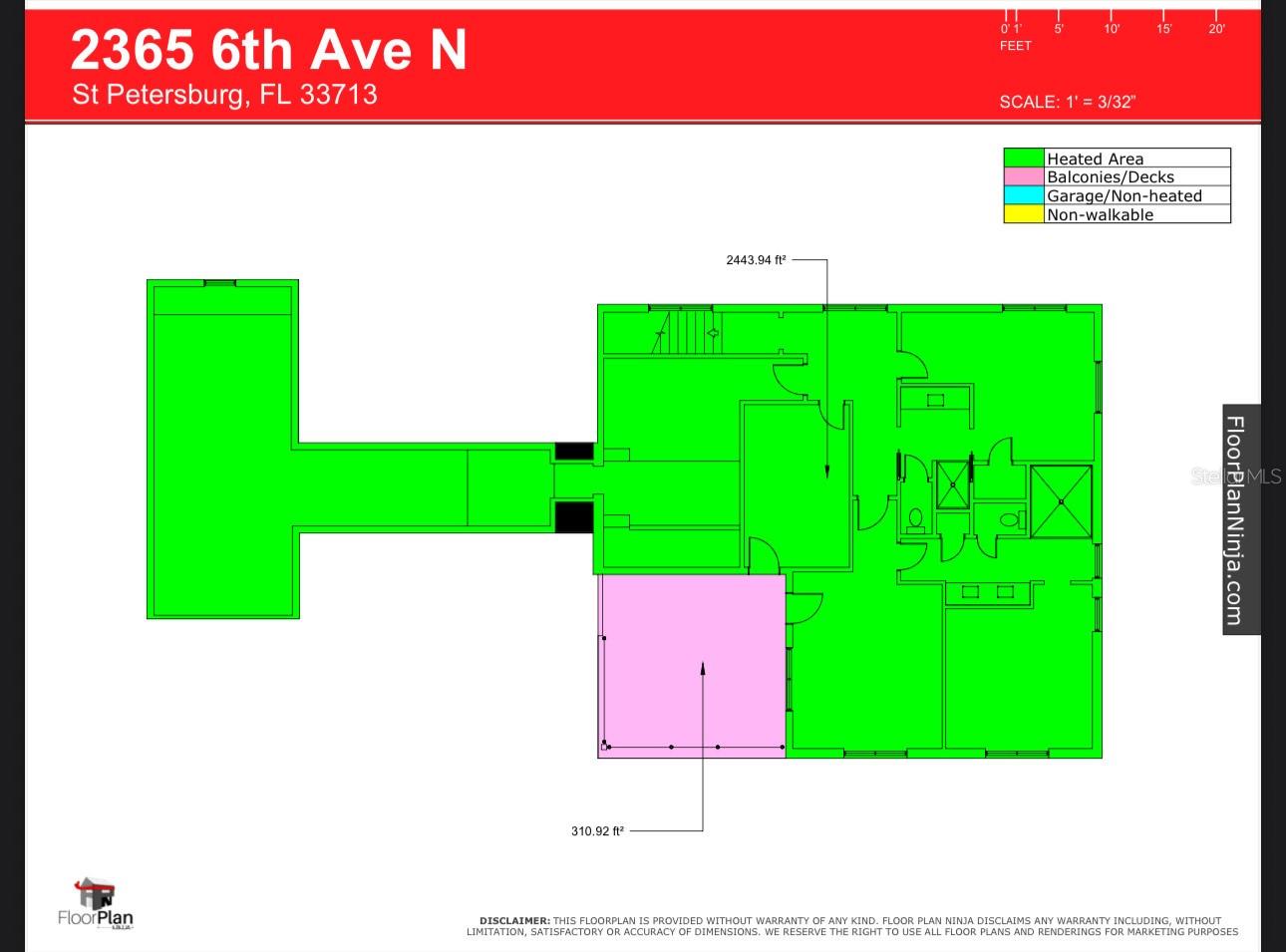2365 6th Avenue N, ST PETERSBURG, FL 33713
- MLS#: TB8430351 ( Residential )
- Street Address: 2365 6th Avenue N
- Viewed: 5
- Price: $1,250,000
- Price sqft: $228
- Waterfront: No
- Year Built: 1929
- Bldg sqft: 5484
- Bedrooms: 4
- Total Baths: 5
- Full Baths: 3
- 1/2 Baths: 2
- Days On Market: 14
- Additional Information
- Geolocation: 27.7786 / -82.6656
- County: PINELLAS
- City: ST PETERSBURG
- Zipcode: 33713
- Subdivision: Chevy Chase
- Elementary School: Woodlawn Elementary PN
- Middle School: John Hopkins Middle PN
- High School: St. Petersburg High PN
- Provided by: COMPASS FLORIDA LLC

- DMCA Notice
-
DescriptionLet's face it, older homes have so much charm and usually underdeliver when it comes to storage and space to entertain. Buckle up buttercup because this little charmer has a lot of "junk in the trunk!!" And by "junk" I mean over 4000 square feet of living space nestled on a quarter of an acre. Welcome to the rarest find located in Historic Kenwood, where a 1929 bungalow meets contemporary comfort and modern updates. This expansive home features four spacious bedrooms, three full bathrooms and two half baths, providing ample space for families and guests alike. As you walk over the welcoming front porch through the main door you're greeted by a formal family room. Past the family room is where you'll find a huge kitchen that is an entertainer's dream. The oversized island, which comfortably seats up to 10 people, is perfect for entertaining or casual family gatherings. The quartzite countertops, gas range, coffee bar, and large walk in pantry make this the heart of the home for the family chef. The open concept design allows for seamless flow into the inviting living areas. Additionally the first floor boasts two generously sized bedrooms, along with a bonus room currently used as an office, providing a quiet retreat for work or study. Also located on the first floor one full bath and two half baths, laundry room as well as a mudroom. Ascend to the second floor, where you'll find the luxurious primary bedroom, featuring both an oversized custom walk in shower and a gargantuan walk in closet/dressing room. Step outside onto your private balcony, overlooking the beautifully landscaped backyard and the inviting heated saltwater pool. The second floor also includes another bedroom and an additional bonus room, ideal for a second office or play area for the kids. For movie enthusiasts, the dedicated theater room offers the perfect setting for family movie nights or entertaining friends. Behind the bookcase in the movie room is a hidden room that features a versatile flex space that can be transformed into a gym, workout room, or playroom, accommodating your lifestyle needs. With over 4,000 square feet of living space, this home leaves nothing to be desired. The oversized attached three car garage includes the separate mudroom for added convenience and leads to a screened in outdoor kitchen, perfect for alfresco dining and entertaining. Enjoy the luxury of an outdoor shower and a heated saltwater pool. Set on a quarter of an acre, this property offers a tranquil oasis amidst the bustling community of Historic Kenwood. The main house, built in 1929, exudes character and charm, while a thoughtfully designed two story addition was added in 2016, blending modern amenities with classic appeal. Experience the best of both worlds with quiet, brick lined streets and close proximity to the vibrant shops and restaurants on Central Avenue. This home is not just a place to live; it's a lifestyle. Dont miss your chance to call this exceptional property your own!
Property Location and Similar Properties
Features
Building and Construction
- Covered Spaces: 0.00
- Exterior Features: Balcony, Other, Outdoor Kitchen, Outdoor Shower, Private Mailbox, Sidewalk, Storage
- Flooring: Carpet, Tile, Wood
- Living Area: 4193.00
- Roof: Shingle
School Information
- High School: St. Petersburg High-PN
- Middle School: John Hopkins Middle-PN
- School Elementary: Woodlawn Elementary-PN
Garage and Parking
- Garage Spaces: 3.00
- Open Parking Spaces: 0.00
Eco-Communities
- Pool Features: Heated, In Ground, Salt Water
- Water Source: Public
Utilities
- Carport Spaces: 0.00
- Cooling: Central Air
- Heating: Central
- Sewer: Public Sewer
- Utilities: Public
Finance and Tax Information
- Home Owners Association Fee: 0.00
- Insurance Expense: 0.00
- Net Operating Income: 0.00
- Other Expense: 0.00
- Tax Year: 2024
Other Features
- Appliances: Dishwasher, Microwave, Range, Range Hood, Refrigerator
- Country: US
- Interior Features: Ceiling Fans(s), Crown Molding, Eat-in Kitchen, PrimaryBedroom Upstairs, Solid Wood Cabinets, Stone Counters, Walk-In Closet(s)
- Legal Description: CHEVY CHASE BLK 11, LOTS 8 AND 9
- Levels: Two
- Area Major: 33713 - St Pete
- Occupant Type: Owner
- Parcel Number: 14-31-16-15174-011-0080
Payment Calculator
- Principal & Interest -
- Property Tax $
- Home Insurance $
- HOA Fees $
- Monthly -
For a Fast & FREE Mortgage Pre-Approval Apply Now
Apply Now
 Apply Now
Apply NowNearby Subdivisions
Avalon
Avalon Sub 3
Beevers O.a.
Broadacres
Bronx
Central Oak Park
Central Park Rev
Chevy Chase
Colfax City
Coolidge Park
Corsons Sub
Deeb Add
Doris Heights
El Dorado Hills Annex
El Dorado Hills Rep
Flag Sub
Flagg Morris Sub
Floral Villa Estates
Floral Villa Park
Fordham Sub
Francella Park
Golden Crest
Goldsmiths Rep
Halls Central Ave 2
Harshaw 1st Add
Harshaw Lake 2
Harshaw Lake Rep Add
Harshaw Lake Replat
Harshaw Lake Sub
Harshaw Sub
Herkimer Heights
Herron Heights
Hialea
High School Add Rev
Highview Sub
Highview Sub Tr A Rep
Historic Kendwood
Inter Bay
Kenilworth
Kenwood Sub
Kenwood Sub Add
Lake Louise
Leslee Heights Sub Sec 1
Leslee Heights Sub Sec 2
Lynnmoor
Mankato Heights
Mcleods Add
Melrose Sub
Melrose Sub 1st Add
Metes Bounds
Metes & Bounds
Monterey Sub
Mount Vernon
Mount Washington 2nd Sec
Norton Sub
Oak Ridge
Oakhurst
Pelham Manor 1
Pine City Sub Rep
Plaza Terrace 1st Add
Ponce De Leon Park
Powers Central Park Sub
Royal Palm Park
Russell Park
Russell Park Rep
School Park Add
Sirlee Heights
Sirmons Estates
St Petersburg Investment Co Su
Stuart Geo Sub 2nd Add
Summit Lawn
Summit Lawn Grove
Sunshine Park
Thuma
Wayne Heights Rep
White D C Sub
Woodhurst Ext

