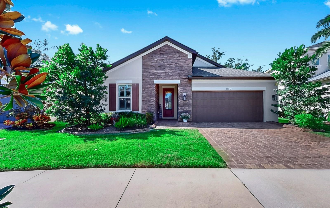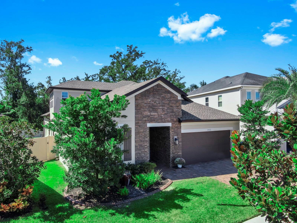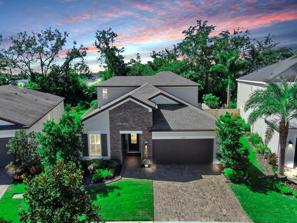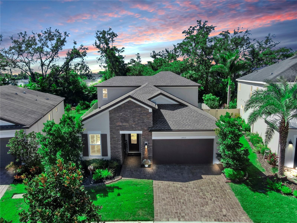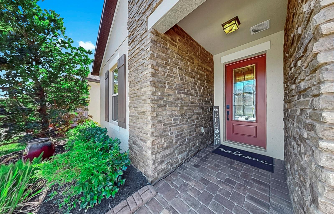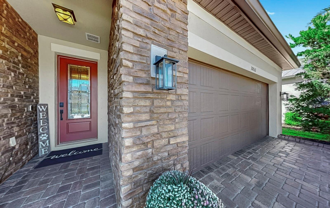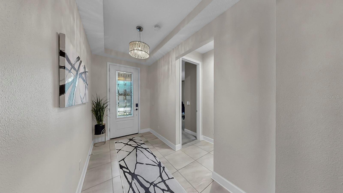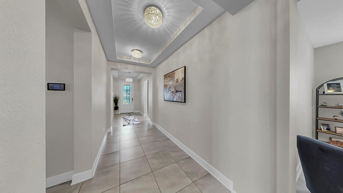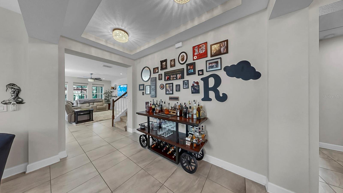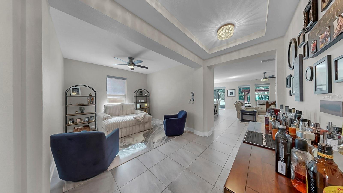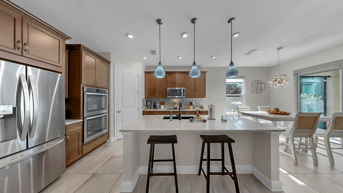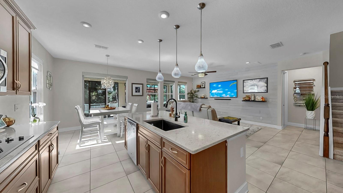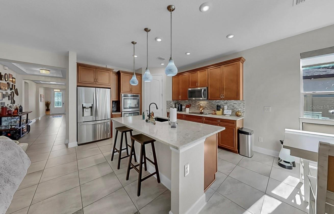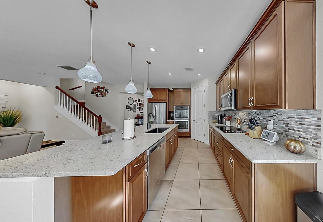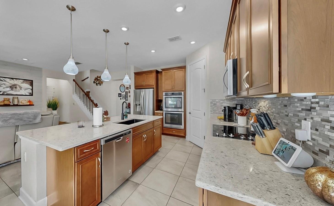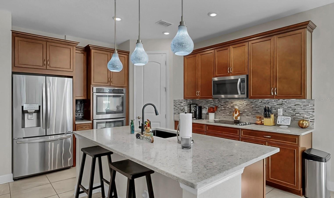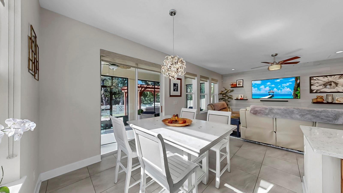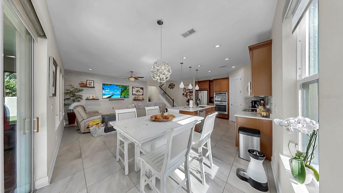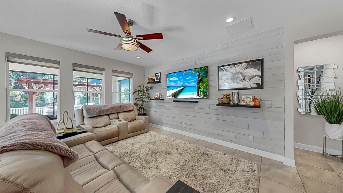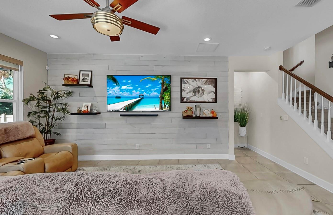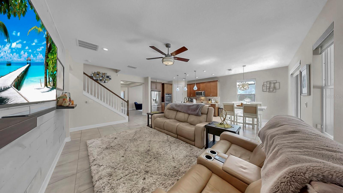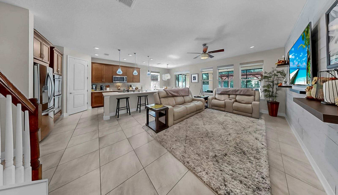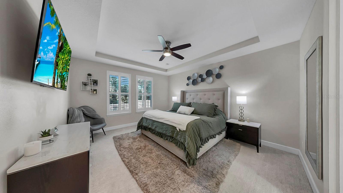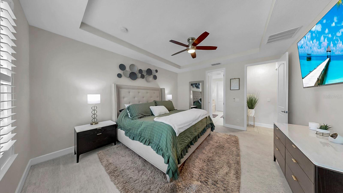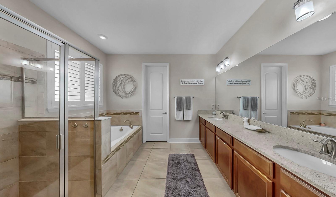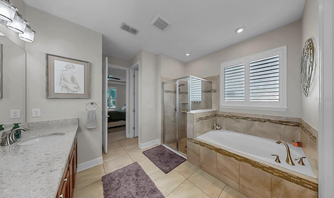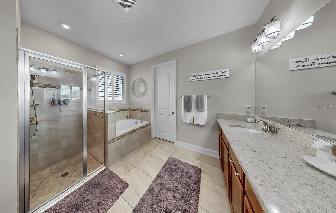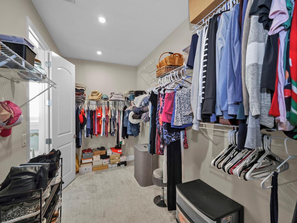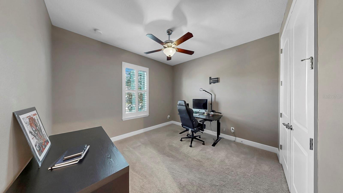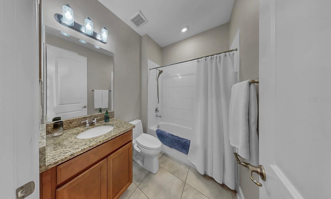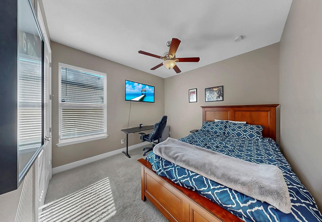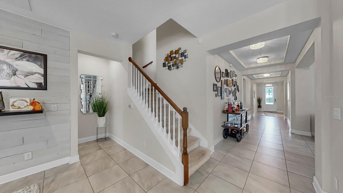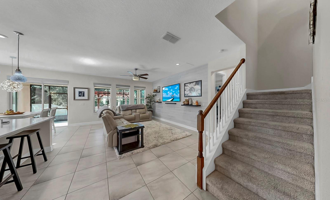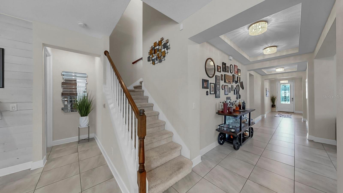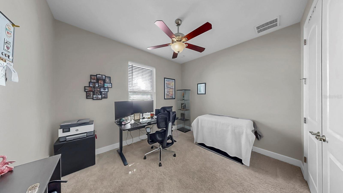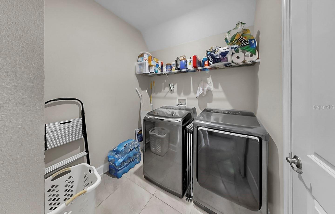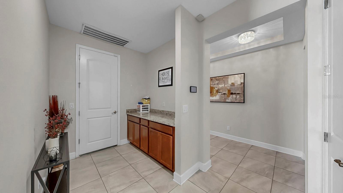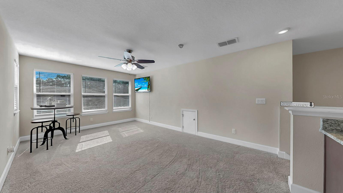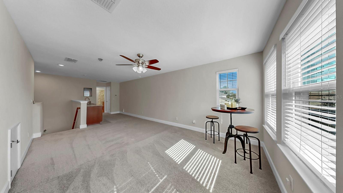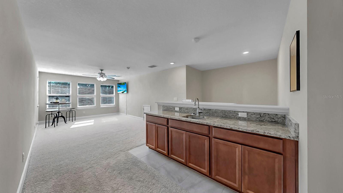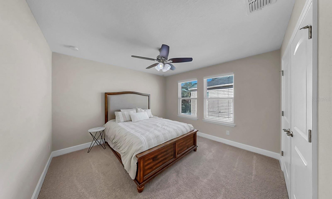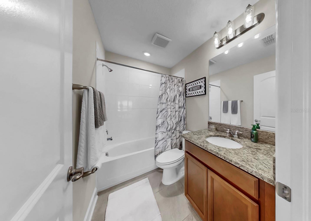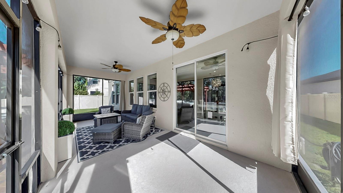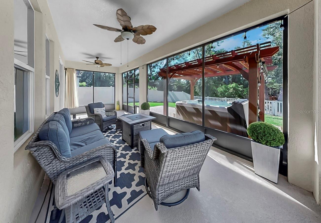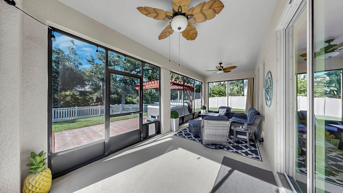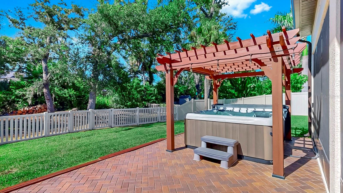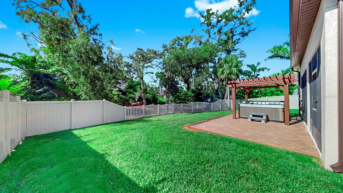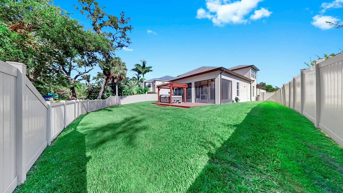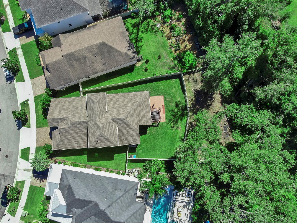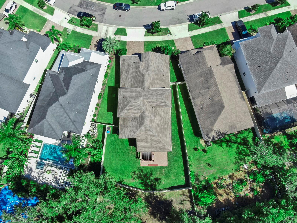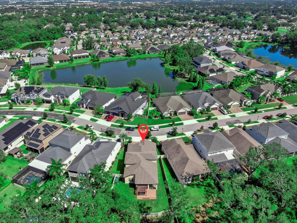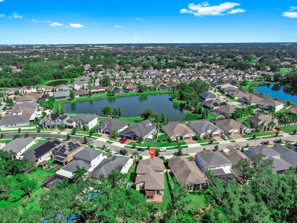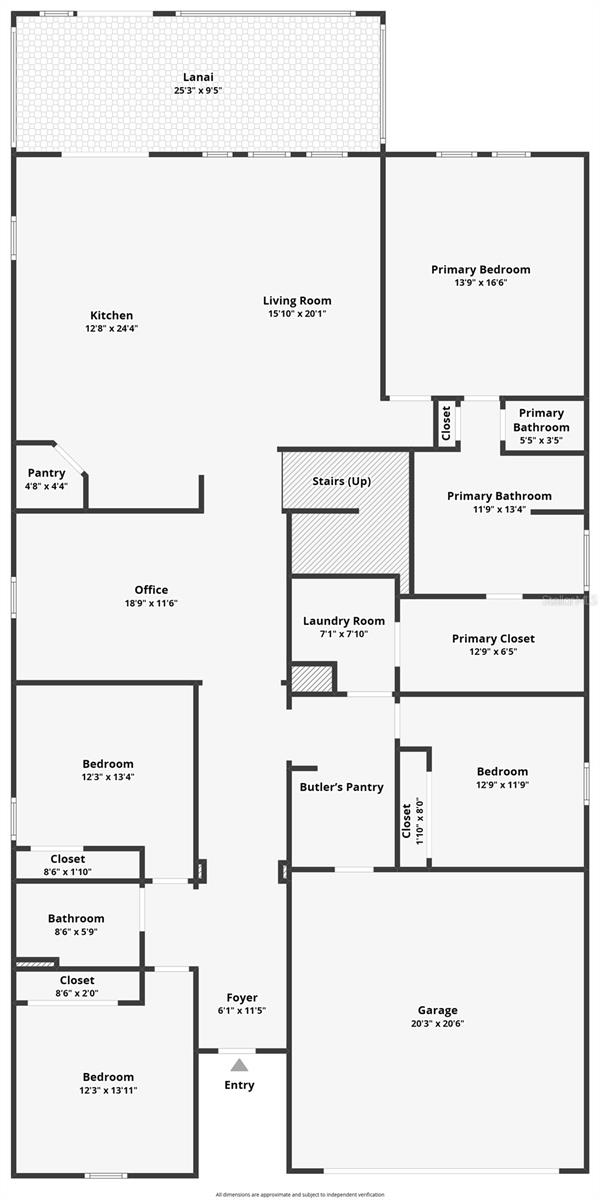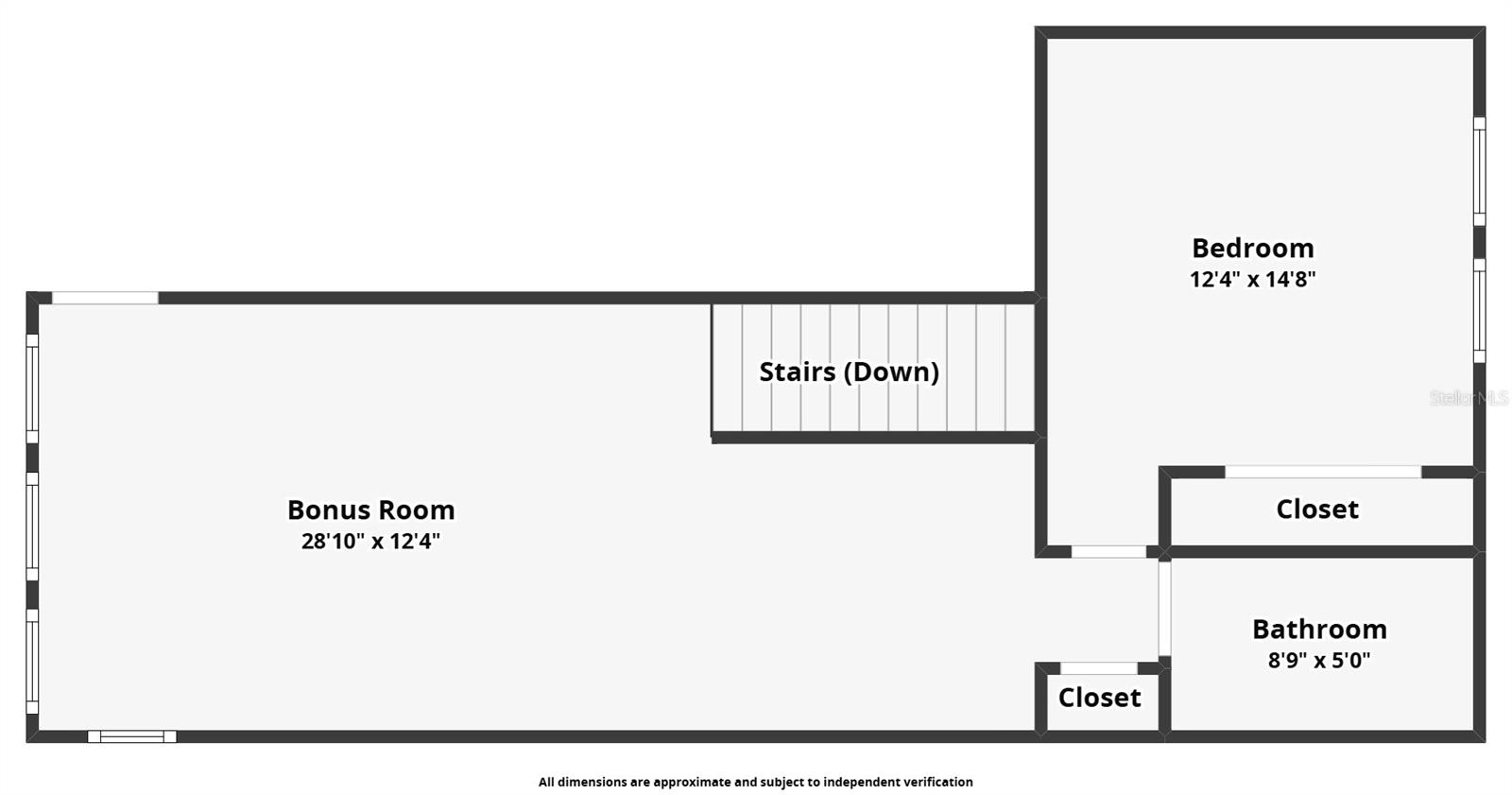10513 Alcon Blue Drive, RIVERVIEW, FL 33578
- MLS#: TB8427873 ( Residential )
- Street Address: 10513 Alcon Blue Drive
- Viewed: 19
- Price: $694,000
- Price sqft: $187
- Waterfront: No
- Year Built: 2017
- Bldg sqft: 3706
- Bedrooms: 5
- Total Baths: 3
- Full Baths: 3
- Days On Market: 17
- Additional Information
- Geolocation: 27.8976 / -82.3259
- County: HILLSBOROUGH
- City: RIVERVIEW
- Zipcode: 33578
- Subdivision: Mariposa Ph 2a 2b
- Provided by: LPT REALTY, LLC

- DMCA Notice
-
DescriptionWelcome home to the gated community of Mariposa! This Meritage Foxtail floorplan (built in 2017) shows like a model, offering thoughtful upgrades and pride of ownership throughout. Situated on an oversized + acre lot with peaceful conservation views, this 5 bedroom, 3 bath home includes an upstairs game room, and an upgraded 40 foot covered lanaiperfect for Florida living. Recent upgrades make this home truly move in ready: a brand new roof, newly sealed pavers in both the front and back of the home, freshly sealed stone accents on the exterior, a new water softener, new exterior paint with rain refresh technology, newly painted and sealed pergola, and upgraded lighting fixtures throughout. Inside, the open floor plan begins with a welcoming elongated hallway leading to the spacious kitchen and living areas. This gourmet kitchen boasts quartz countertops, stainless steel appliances, 42 inch wood cabinets, a double oven, cooktop, and a large island that flows seamlessly into the dining and family rooms. The owners suite features a tray ceiling, walk in closets, dual vanities, and large shower and soaking tub. Upstairs, the bonus/game room offers flexibility for a playroom, media space, or home gym or in law suite. Step outside to your private oasis and enjoy the oversized backyard with a hot tub, plenty of room for a pool, and serene conservation views. The gated Mariposa community offers resort style amenities including a pool, clubhouse, playground, indoor/outdoor entertaining areas with grills, and bar space. Conveniently located near top rated schools, restaurants, shopping, I 75, the Crosstown Expressway, and US 301. Dont miss your chance to own this beautifully upgraded homeschedule your private showing today!
Property Location and Similar Properties
Features
Building and Construction
- Covered Spaces: 0.00
- Exterior Features: Hurricane Shutters, Lighting, Rain Gutters, Sidewalk, Sliding Doors
- Fencing: Vinyl
- Flooring: Carpet, Tile
- Living Area: 2939.00
- Roof: Shingle
Land Information
- Lot Features: Conservation Area, Oversized Lot, Sidewalk, Sloped, Paved
Garage and Parking
- Garage Spaces: 2.00
- Open Parking Spaces: 0.00
- Parking Features: Driveway, Garage Door Opener, Ground Level
Eco-Communities
- Water Source: Public
Utilities
- Carport Spaces: 0.00
- Cooling: Central Air
- Heating: Electric, Exhaust Fan
- Pets Allowed: Yes
- Sewer: Public Sewer
- Utilities: Cable Available, Cable Connected, Electricity Available, Electricity Connected, Fire Hydrant, Phone Available, Public, Sewer Available, Sewer Connected, Underground Utilities, Water Available, Water Connected
Finance and Tax Information
- Home Owners Association Fee Includes: Escrow Reserves Fund, Maintenance Grounds, Pool
- Home Owners Association Fee: 575.00
- Insurance Expense: 0.00
- Net Operating Income: 0.00
- Other Expense: 0.00
- Tax Year: 2024
Other Features
- Appliances: Built-In Oven, Cooktop, Dishwasher, Disposal, Dryer, Electric Water Heater, Exhaust Fan, Freezer, Ice Maker, Microwave, Range, Refrigerator, Washer
- Association Name: Betty Matheus
- Association Phone: 813-936-4125
- Country: US
- Interior Features: Ceiling Fans(s), Eat-in Kitchen, High Ceilings, In Wall Pest System, Kitchen/Family Room Combo, Open Floorplan, Pest Guard System, Primary Bedroom Main Floor, Solid Surface Counters, Solid Wood Cabinets, Split Bedroom, Thermostat, Tray Ceiling(s), Walk-In Closet(s), Wet Bar, Window Treatments
- Legal Description: MARIPOSA PHASES 2A AND 2B LOT 69
- Levels: Two
- Area Major: 33578 - Riverview
- Occupant Type: Owner
- Parcel Number: U-05-30-20-A4P-000000-00069.0
- Style: Contemporary
- Views: 19
- Zoning Code: PD
Payment Calculator
- Principal & Interest -
- Property Tax $
- Home Insurance $
- HOA Fees $
- Monthly -
For a Fast & FREE Mortgage Pre-Approval Apply Now
Apply Now
 Apply Now
Apply NowNearby Subdivisions
A Rep Of Las Brisas Las
A35 Fern Hill Phase 1a
Alafia Pointe Estates
Alafia Shores 1st Add
Arbor Park
Ashley Oaks
Avelar Creek North
Avelar Creek South
Balmboyette Area
Bloomingdale Hills Sec A U
Bloomingdale Hills Sec B U
Bloomingdale Ridge
Bloomingdale Ridge Ph 3
Bridges
Brussels Boy Ph Iii Iv
Byars Riverview Acres Rev
Covewood
Eagle Watch
Fern Hill Ph 1a
Fern Hill Phase 1a
Hancock Sub
Happy Acres Sub 1 S
Ivy Estates
Lake Fantasia
Lake St Charles
Lake St Charles Unit 11
Lake St Charles Unit 8
Magnolia Creek
Magnolia Creek Phase 2
Magnolia Park Central Ph A
Magnolia Park Northeast F
Magnolia Park Northeast Prcl
Magnolia Park Northeast Reside
Magnolia Park Southeast B
Magnolia Park Southeast C2
Magnolia Park Southwest G
Mariposa Ph 1
Mariposa Ph 2a 2b
Medford Lakes Ph 1
Not On List
Oak Creek
Oak Creek Prcl 1a
Oak Creek Prcl 1b
Oak Creek Prcl 1c-2
Oak Creek Prcl 1c1
Oak Creek Prcl 1c2
Oak Creek Prcl 4
Park Creek
Park Creek Ph 1a
Park Creek Ph 2b
Park Creek Ph 3a
Park Creek Ph 4b
Park Creek Phase 1c
Parkway Center Single Family P
Pavilion Ph 2
Pavilion Ph 2 Lot 3
Providence Oaks
Providence Ranch
Providence Reserve
Quintessa Sub
River Pointe Sub
Riverside Bluffs
Riverview Crest
Riverview Meadows Ph 2
Riverview Meadows Phase1a
Sanctuary Ph 2
Sanctuary Ph 3
Sand Ridge Estates
South Creek Phases 2a 2b And 2
South Crk Ph 2a 2b 2c
South Crk Ph 2a 2b & 2c
South Pointe
South Pointe Ph 3a 3b
South Pointe Ph 4
Southcreek
Spencer Glen
Spencer Glen North
Spencer Glen South
Subdivision Of The E 2804 Ft O
Tamiami Townsite Rev
Timber Creek
Timbercreek Ph 1
Timbercreek Ph 2a 2b
Twin Creeks Ph 1 2
Unplatted
Ventana Grvs Ph 1
Ventana Grvs Ph 2a
Ventana Ph 4
Villages Of Lake St Charles Ph
Waterstone Lakes Ph 2
Watson Glen Ph 1
Wilson Manor
Winthrop Village Ph 2fb
Winthrop Village Ph One-b
Winthrop Village Ph Oneb
Winthrop Village Ph Twoa
Winthrop Village Ph Twoe

