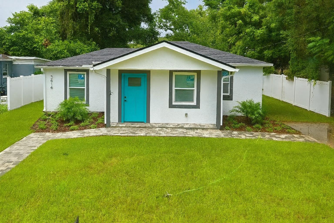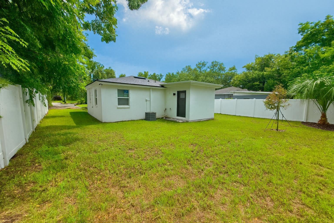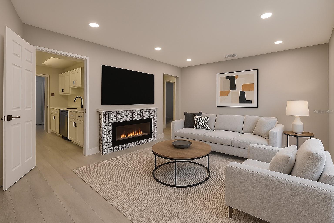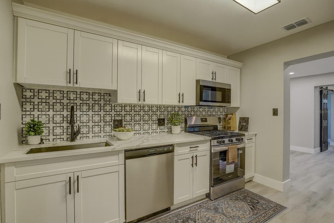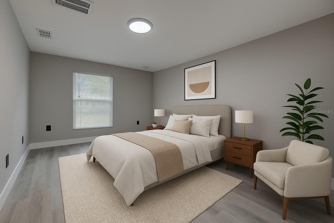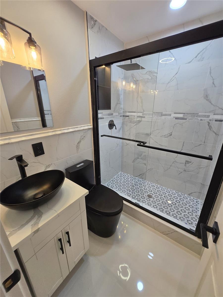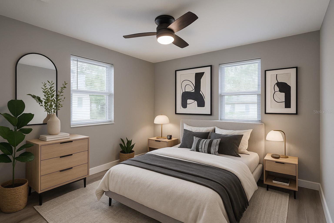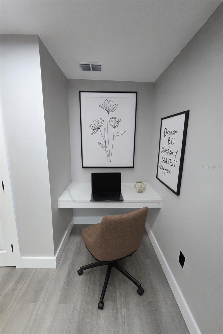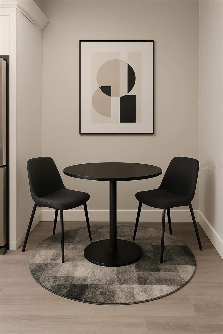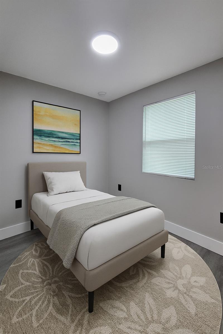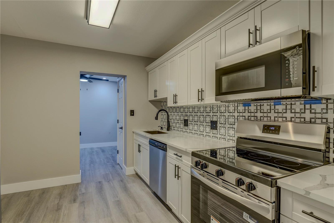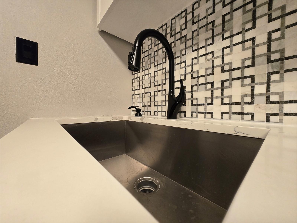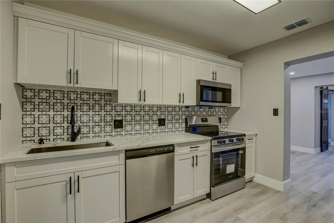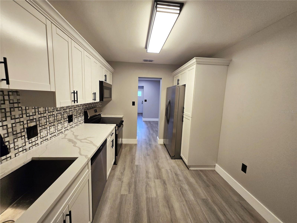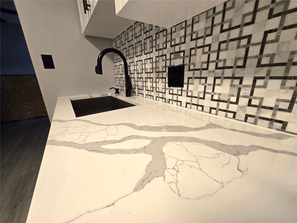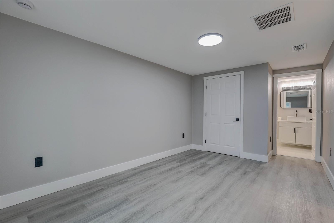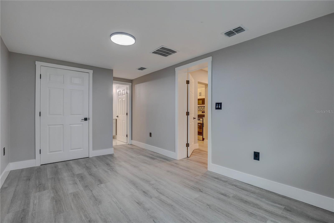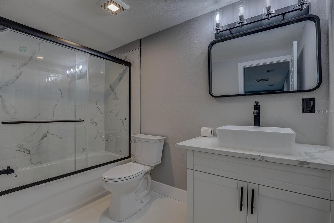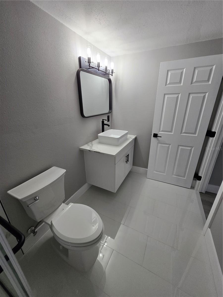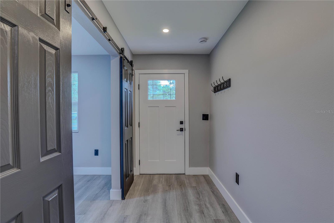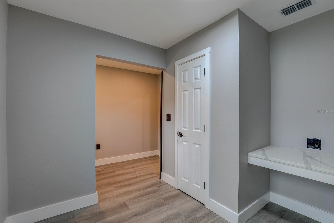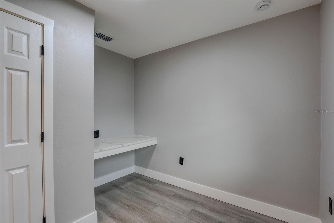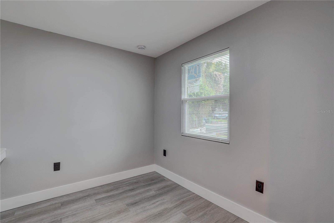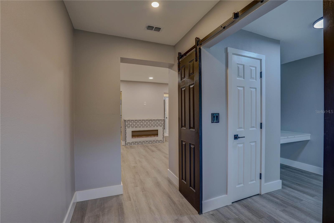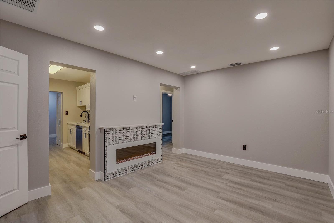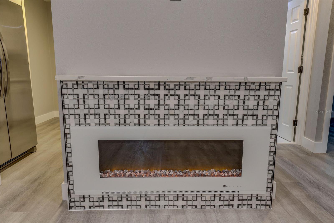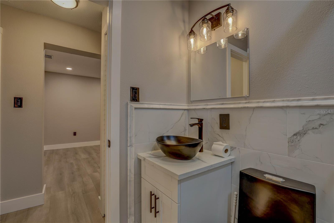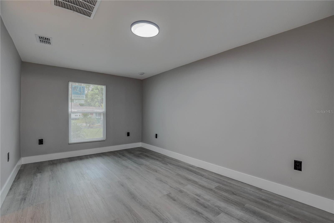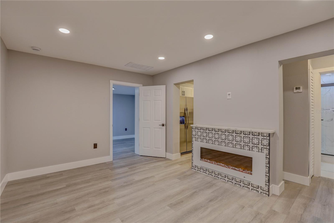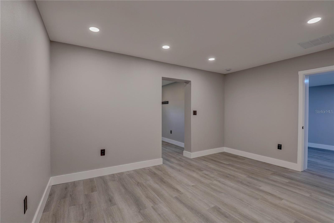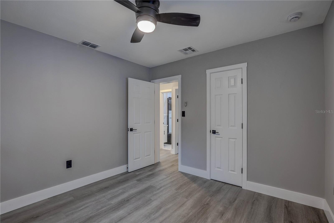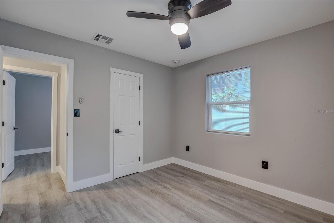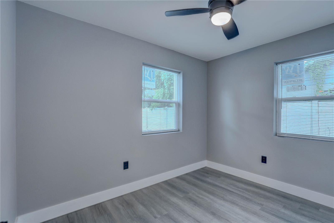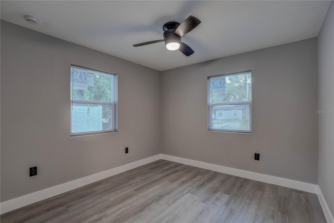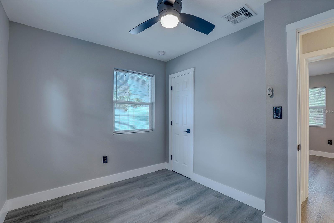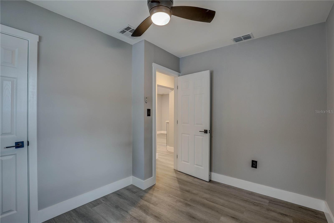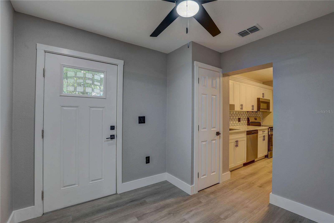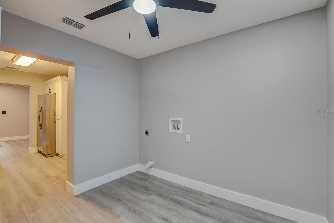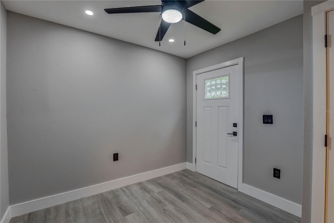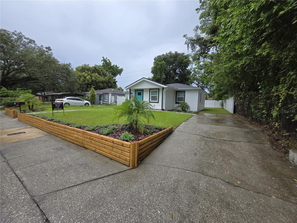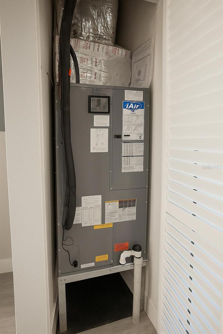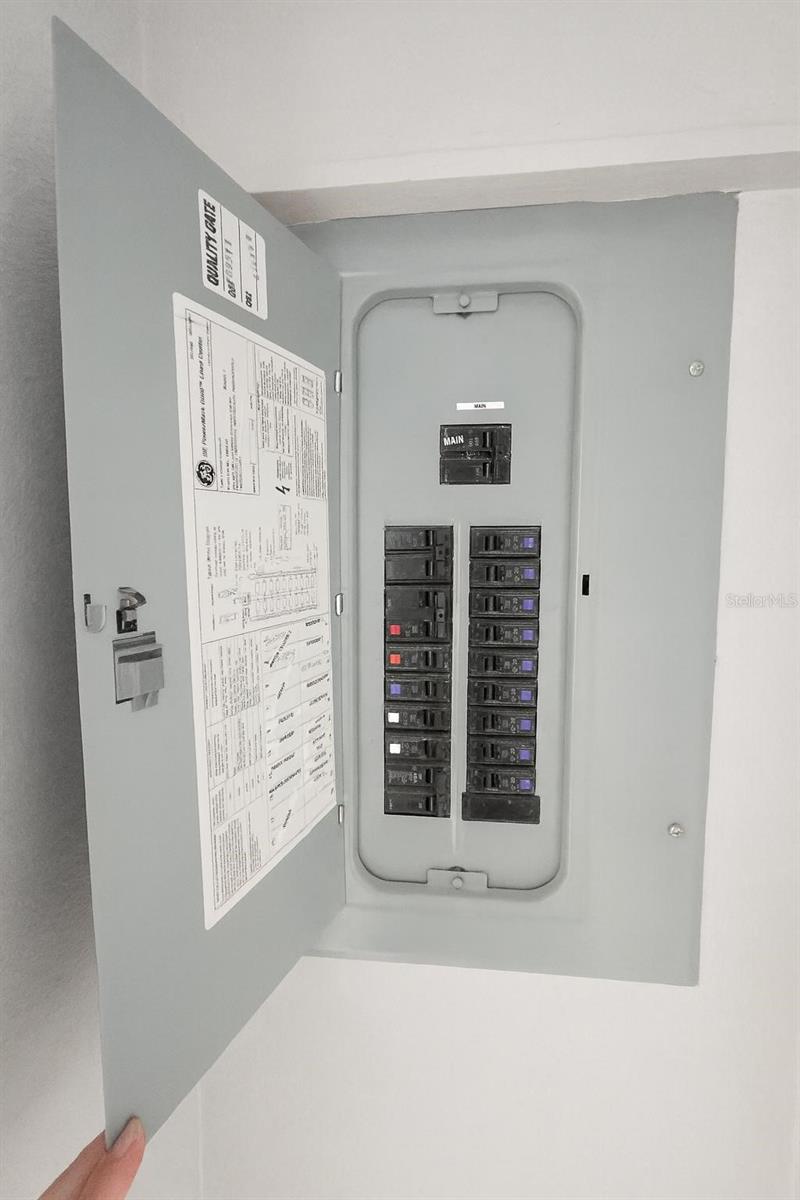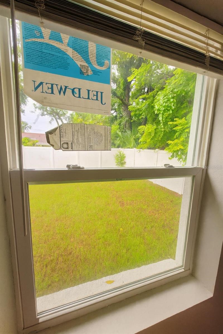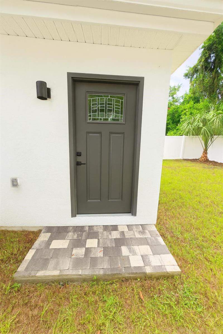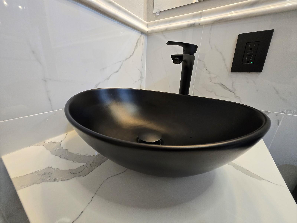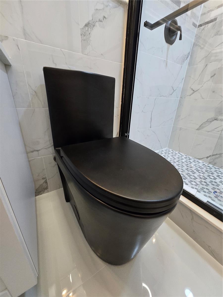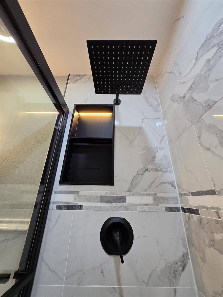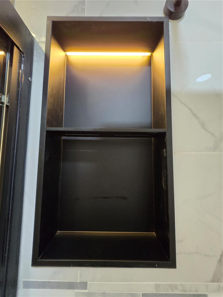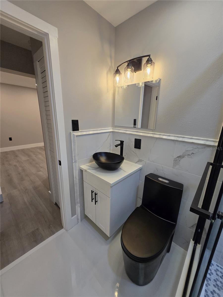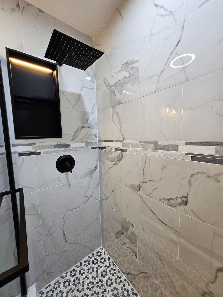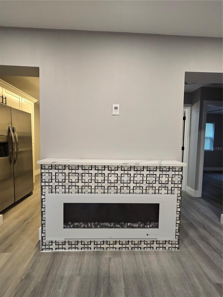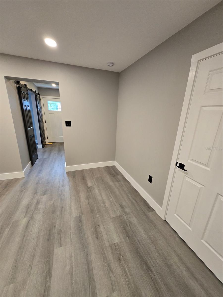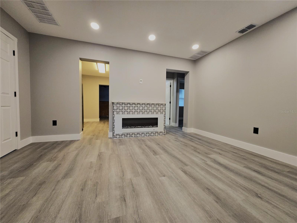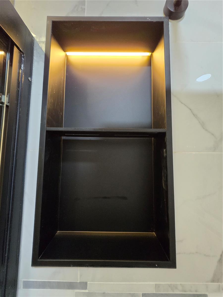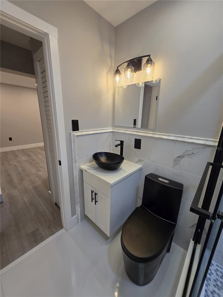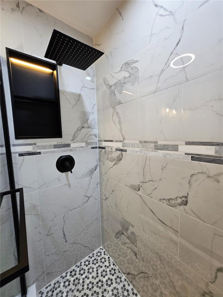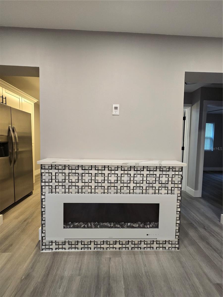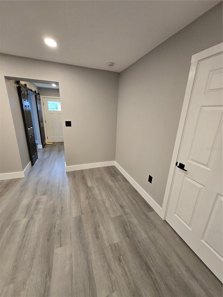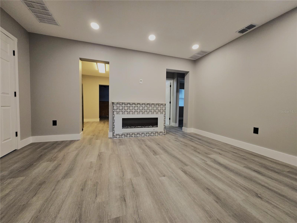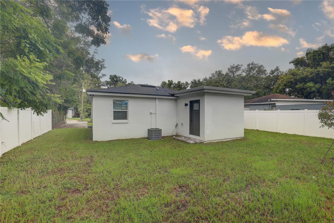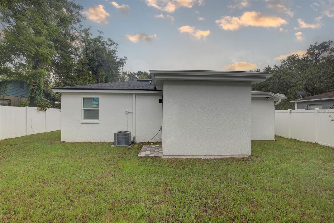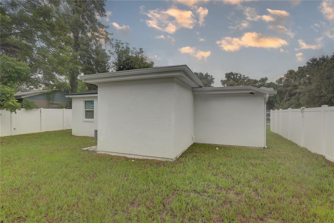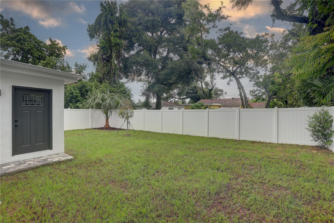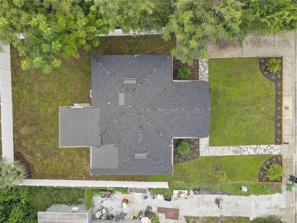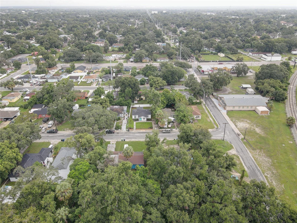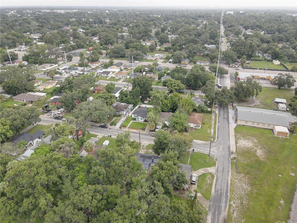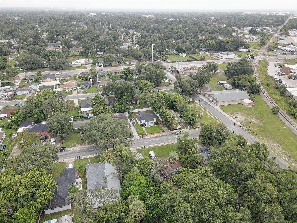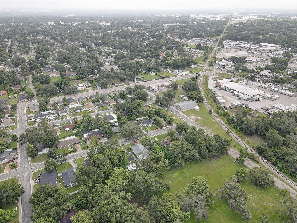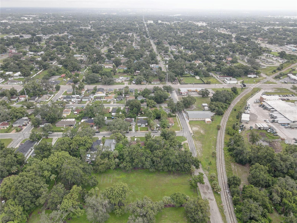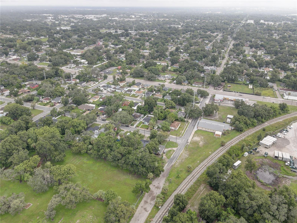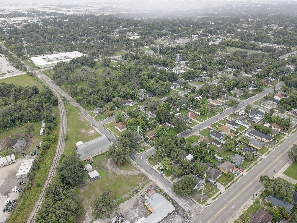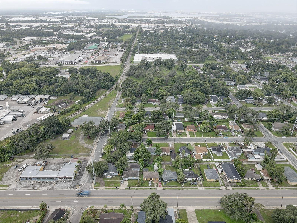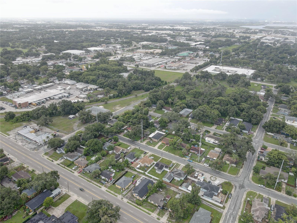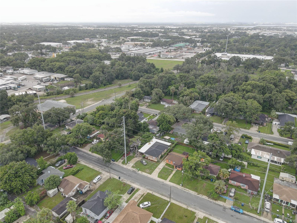3616 Lindell Avenue, TAMPA, FL 33610
- MLS#: TB8421046 ( Residential )
- Street Address: 3616 Lindell Avenue
- Viewed: 26
- Price: $379,900
- Price sqft: $327
- Waterfront: No
- Year Built: 1949
- Bldg sqft: 1163
- Bedrooms: 4
- Total Baths: 2
- Full Baths: 2
- Days On Market: 47
- Additional Information
- Geolocation: 27.9803 / -82.4188
- County: HILLSBOROUGH
- City: TAMPA
- Zipcode: 33610
- Subdivision: Central Village
- Elementary School: Oak Park HB
- Middle School: Greco HB
- High School: Middleton HB
- Provided by: LPT REALTY, LLC
- Contact: Joel Colley
- 877-366-2213

- DMCA Notice
-
DescriptionOne or more photo(s) has been virtually staged. SELLER IS OFFERING $10,000 FOR BUYER TO USE TOWARDS CLOSING COSTS OR INTEREST RATE BUY DOWN. This home is a true showpiecean impeccable renovation where every finish was hand selected for quality and style you wont find from new home builders. Custom renovated from top to bottom, inside and out, this property shines with attention to detail at every turn. Step inside to a split floorplan layout with brand new luxury vinyl plank floors, designer lighting, and a custom tiled feature fireplace that sets the tone for modern living. The kitchen is a chefs dream with exquisite countertops featuring dramatic veining, high end backsplash design, and sleek black fixtures paired with stainless appliances. The spa inspired bathroom offers a black vessel sink, matte black toilet, and a shower with rainfall showerhead and custom tileworktruly one of a kind. Curb appeal abounds with fresh landscaping, modern paver walkway, and a bold designer front door that pops against the crisp exterior. Every inch of this property has been thoughtfully reimagined for todays lifestyle. All the major items are brand new: Roof, electric, plumbing, HVAC, & windows. Electric fireplace with tiled surround centerpiece, New LVP flooring throughout, Fresh exterior with paver walkways & landscaping, Bold modern curb appeal with teal designer front door. This home is not just renovatedits reborn. Move in and enjoy worry free living in a space where design and craftsmanship meet.
Property Location and Similar Properties
Features
Building and Construction
- Covered Spaces: 0.00
- Exterior Features: Hurricane Shutters, Lighting, Private Mailbox, Rain Gutters, Sidewalk
- Fencing: Fenced
- Flooring: Luxury Vinyl, Tile
- Living Area: 1163.00
- Roof: Shingle
Property Information
- Property Condition: Completed
Land Information
- Lot Features: Sidewalk, Paved
School Information
- High School: Middleton-HB
- Middle School: Greco-HB
- School Elementary: Oak Park-HB
Garage and Parking
- Garage Spaces: 0.00
- Open Parking Spaces: 0.00
- Parking Features: Boat, Driveway, Off Street
Eco-Communities
- Water Source: Public
Utilities
- Carport Spaces: 0.00
- Cooling: Central Air
- Heating: Electric
- Pets Allowed: Yes
- Sewer: Public Sewer
- Utilities: Electricity Connected, Public
Finance and Tax Information
- Home Owners Association Fee: 0.00
- Insurance Expense: 0.00
- Net Operating Income: 0.00
- Other Expense: 0.00
- Tax Year: 2024
Other Features
- Appliances: Dishwasher, Microwave, Range, Refrigerator
- Country: US
- Furnished: Unfurnished
- Interior Features: Ceiling Fans(s), Solid Surface Counters, Solid Wood Cabinets, Stone Counters, Thermostat, Window Treatments
- Legal Description: CENTRAL VILLAGE LOT 18 BLOCK 4
- Levels: One
- Area Major: 33610 - Tampa / East Lake
- Occupant Type: Vacant
- Parcel Number: A-08-29-19-4N0-000004-00018.0
- Views: 26
- Zoning Code: RS-50
Payment Calculator
- Principal & Interest -
- Property Tax $
- Home Insurance $
- HOA Fees $
- Monthly -
For a Fast & FREE Mortgage Pre-Approval Apply Now
Apply Now
 Apply Now
Apply NowNearby Subdivisions
3fb Wilma
American Sub Corr
Bellmont Heights
Belmont Heights No 2 Pb 12 Pg
Belmont/jackson Heights Are
Belmontjackson Heights Are
Belmontjackson Heights Area
Bens Sub
Big Oaks Sub
Bonita
Bonita Blks 26 To 30 32 To
California Heights
Central Village
Chesterfield Heights
Courtland Sub Rev
East Lake Park
East Point Sub
Eastern Heights
Eastern Heights 1st Add
Edgewood
Eldra Sub
Emory Heights
Englewood
Forest Park Resub Of Blocks 1
Galloway Heights
Grove Hill Heights
Haimovitz Resub
Hankins Suburban Homesites Re
Hanna Heights
Hawks Landing
Hazard Sub
Hills Subdivision
Hodges Shady Grove
Kings Forest
Lakewood Crest Ph 2
Montana City
Mora Sub
Motor Enclave
Motor Enclave Ph 1
Motor Enclave Phase 1
Murray Sub
Oak Heights
Orange Hill Heights West
Osborne Ave Sub
Pardeau Shores
Peddy Hackney Sub
Progreso
River Grove Estates
Riverbend Manor
Seminole Crest Add
Sperry Grove Estates Rev P
Staleys Sub
Strathmore
Unplatted
Waverly Village
Winifred Park
Woodland Terrace Add
Woodlands
Woodward Terrace
Zion Heights Add

